New Homes » Kansai » Kyoto » Otokuni District
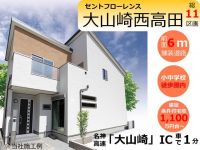 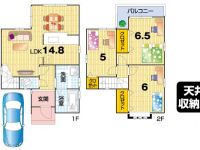
| | Kyoto Otokuni District Ōyamazaki 京都府乙訓郡大山崎町 |
| Hankyu Kyoto Line "Oyamazaki" walk 17 minutes 阪急京都線「大山崎」歩17分 |
| ◇ 1-minute drive from the Meishin "Oyamazaki" IC, Convenient for commuting and leisure ◇ elementary and junior high schools within walking distance, Papa also mama is also safe ◇ town of supermarkets within walking distance ◇ total 11 compartments, Front 6m paved road ◇名神高速「大山崎」ICへ車で1分、通勤やレジャーに便利◇小中学校徒歩圏内、パパもママも安心です◇スーパーも徒歩圏内◇総11区画の街、前面6m舗装道路 |
| ■ Though very selfish 12 / 25 (Wed) ~ 1 / Up to 6 (Monday) we will be closed. Contact your answer 1 / It will be 7 (Tuesday) or later. Although we apologize for any inconvenience, You continued your understanding Thank you like. ■ Full face-to-face kitchen and living room in the plan considering the communication of stairs such as family ■ In elementary and junior high schools within walking distance, Papa also mama is also safe! ■ Seismic equipment "MIRAIE" loading ☆ Protect your precious home and family from earthquake ■誠に勝手ながら12/25(水) ~ 1/6(月)まで休業させて頂きます。お問合せのご回答は1/7(火)以降となります。ご不便をお掛け致しますが、ご理解賜ります様お願い申し上げます。■対面式キッチンやリビング内階段等家族のコミュニケーションを考えたプランがいっぱい■小中学校徒歩圏内で、パパもママも安心です!■制震装置「MIRAIE」搭載☆大切な家と家族を地震から守ります |
Local guide map 現地案内図 | | Local guide map 現地案内図 | Features pickup 特徴ピックアップ | | Parking two Allowed / 2 along the line more accessible / Super close / System kitchen / All room storage / LDK15 tatami mats or more / Or more before road 6m / Corner lot / Japanese-style room / Face-to-face kitchen / 2-story / South balcony / Underfloor Storage / TV monitor interphone / All living room flooring / Dish washing dryer / Living stairs / Attic storage 駐車2台可 /2沿線以上利用可 /スーパーが近い /システムキッチン /全居室収納 /LDK15畳以上 /前道6m以上 /角地 /和室 /対面式キッチン /2階建 /南面バルコニー /床下収納 /TVモニタ付インターホン /全居室フローリング /食器洗乾燥機 /リビング階段 /屋根裏収納 | Event information イベント情報 | | Local tours (Please be sure to ask in advance) schedule / Every Saturday, Sunday and public holidays time / 10:00 ~ 17:00 on weekdays is also possible guidance. If you wish is not please contact us beforehand. We look forward to Contact Us. 現地見学会(事前に必ずお問い合わせください)日程/毎週土日祝時間/10:00 ~ 17:00平日もご案内可能です。ご希望のお客様は必ず事前にお問合せ下さいませ。お問合せお待ちしております。 | Property name 物件名 | | 1-minute drive to Oyamazaki IC ☆ [St. Florence Town Takada west Oyamazaki] Town of the total 11 compartments 大山崎ICへ車で1分☆【セントフローレンスタウン大山崎西高田】総11区画の街 | Price 価格 | | 24,010,000 yen ~ 33,150,000 yen 2401万円 ~ 3315万円 | Floor plan 間取り | | 3LDK ~ 4LDK 3LDK ~ 4LDK | Units sold 販売戸数 | | 7 units 7戸 | Total units 総戸数 | | 11 units 11戸 | Land area 土地面積 | | 73.46 sq m ~ 103.6 sq m (22.22 tsubo ~ 31.33 square meters) 73.46m2 ~ 103.6m2(22.22坪 ~ 31.33坪) | Building area 建物面積 | | 72.09 sq m ~ 85.86 sq m (21.80 tsubo ~ 25.97 square meters) 72.09m2 ~ 85.86m2(21.80坪 ~ 25.97坪) | Completion date 完成時期(築年月) | | April 2014 late schedule 2014年4月下旬予定 | Address 住所 | | Kyoto Otokuni District Ōyamazaki shaped Oyamazaki Sublocality Takada west 12-2 京都府乙訓郡大山崎町字大山崎小字西高田12-2 | Traffic 交通 | | Hankyu Kyoto Line "Oyamazaki" walk 17 minutes
JR Tokaido Line "Yamazaki" walk 19 minutes
Hankyu "Ōyamazaki office before" walk 2 minutes 阪急京都線「大山崎」歩17分
JR東海道本線「山崎」歩19分
阪急バス「大山崎町役場前」歩2分 | Related links 関連リンク | | [Related Sites of this company] 【この会社の関連サイト】 | Contact お問い合せ先 | | (Ltd.) El housing Nagaoka shop TEL: 0800-809-9134 [Toll free] mobile phone ・ Also available from PHS
Caller ID is not notified
Please contact the "saw SUUMO (Sumo)"
If it does not lead, If the real estate company (株)エルハウジング長岡店TEL:0800-809-9134【通話料無料】携帯電話・PHSからもご利用いただけます
発信者番号は通知されません
「SUUMO(スーモ)を見た」と問い合わせください
つながらない方、不動産会社の方は
| Most price range 最多価格帯 | | 29 million yen (4 units) 2900万円台(4戸) | Time residents 入居時期 | | May 2014 early schedule 2014年5月上旬予定 | Land of the right form 土地の権利形態 | | Ownership 所有権 | Structure and method of construction 構造・工法 | | Wooden 2-story 木造2階建 | Use district 用途地域 | | One dwelling 1種住居 | Land category 地目 | | Residential land 宅地 | Other limitations その他制限事項 | | Height district, Fire zones 高度地区、防火地域 | Overview and notices その他概要・特記事項 | | Building confirmation number: - 建築確認番号:- | Company profile 会社概要 | | <Marketing alliance (agency)> Governor of Kyoto Prefecture (5) No. 010,173 (Company) Kyoto Building Lots and Buildings Transaction Business Association (Corporation) Kinki district Real Estate Fair Trade Council member (Ltd.) El housing Nagaoka shop Yubinbango617-0826 Kyoto Nagaokakyo Kaida 4-9-6 Pegasus building first floor <販売提携(代理)>京都府知事(5)第010173号(社)京都府宅地建物取引業協会会員 (公社)近畿地区不動産公正取引協議会加盟(株)エルハウジング長岡店〒617-0826 京都府長岡京市開田4-9-6 ペガサスビル1階 |
Rendering (appearance)完成予想図(外観) ![Rendering (appearance). [Our example of construction appearance] Meishin fast "Oyamazaki" convenient to 1 minute leisure and commuting by car to the IC ☆](/images/kyoto/otokunigun/168b770005.jpg) [Our example of construction appearance] Meishin fast "Oyamazaki" convenient to 1 minute leisure and commuting by car to the IC ☆
【当社施工例外観】名神高速「大山崎」ICへ車で1分レジャーや通勤に便利です☆
Floor plan間取り図 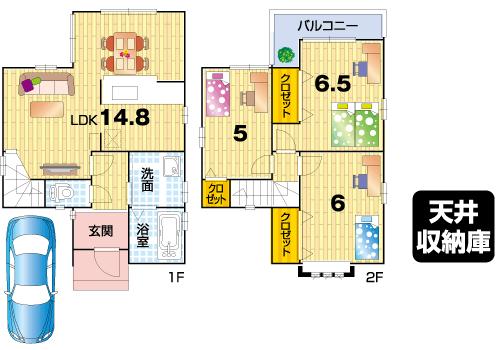 (7-A), Price 26,650,000 yen, 3LDK, Land area 78.14 sq m , Building area 73.72 sq m
(7-A)、価格2665万円、3LDK、土地面積78.14m2、建物面積73.72m2
Bathroom浴室 ![Bathroom. [Our construction cases] Panasonic Electric Works "Cococino NEW S-class" Bathroom to put stretched out comfortably feet, You can also enjoy sitz bath in with step ☆](/images/kyoto/otokunigun/168b770007.jpg) [Our construction cases] Panasonic Electric Works "Cococino NEW S-class" Bathroom to put stretched out comfortably feet, You can also enjoy sitz bath in with step ☆
【当社施工例】
パナソニック電工「Cococino NEW S-class」
ゆったり足を伸ばして入れる浴室は、ステップ付で半身浴も楽しめます☆
Kitchenキッチン ![Kitchen. [Our construction cases] Takara Standard "Ophelia" The new kitchen is likely impetus arms of cuisine ☆](/images/kyoto/otokunigun/168b770006.jpg) [Our construction cases] Takara Standard "Ophelia" The new kitchen is likely impetus arms of cuisine ☆
【当社施工例】
タカラスタンダード「オフェリア」
新しいキッチンは料理の腕が弾みそう☆
Wash basin, toilet洗面台・洗面所 ![Wash basin, toilet. [Our construction cases] Panasonic Electric Works "M-Line three-sided mirror." Plenty of storage on the back of the mirror ☆](/images/kyoto/otokunigun/168b770008.jpg) [Our construction cases] Panasonic Electric Works "M-Line three-sided mirror." Plenty of storage on the back of the mirror ☆
【当社施工例】
パナソニック電工「M-Line三面鏡」
鏡の裏には収納がたっぷり☆
Construction ・ Construction method ・ specification構造・工法・仕様 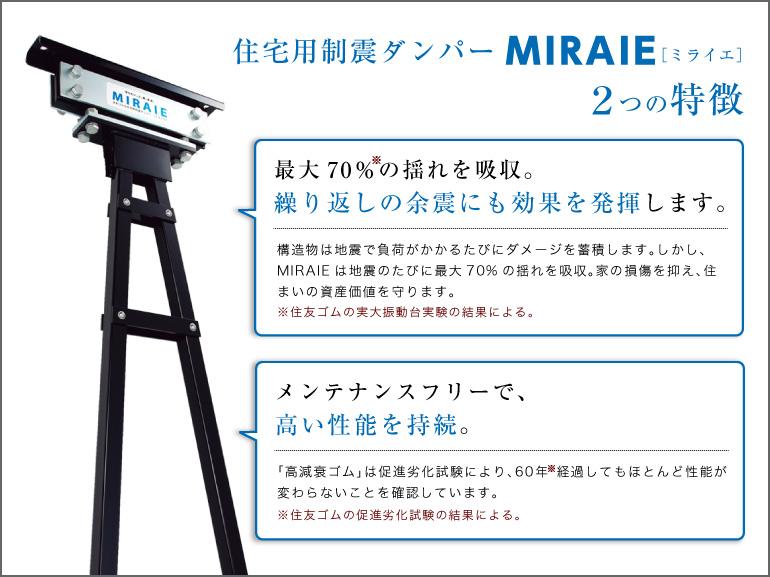 Absorb up to about 70% of the swing. Because it is effective also in the repetition of aftershocks, It is safe.
最大約70%の揺れを吸収。繰り返しの余震にも効果を発揮するので、安心です。
The entire compartment Figure全体区画図 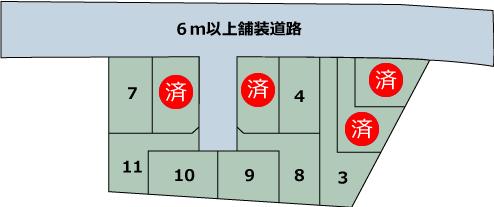 Town of the total 11 compartments ☆ Subdivision within 6m paved road
総11区画の街☆分譲地内6m舗装道路
Primary school小学校 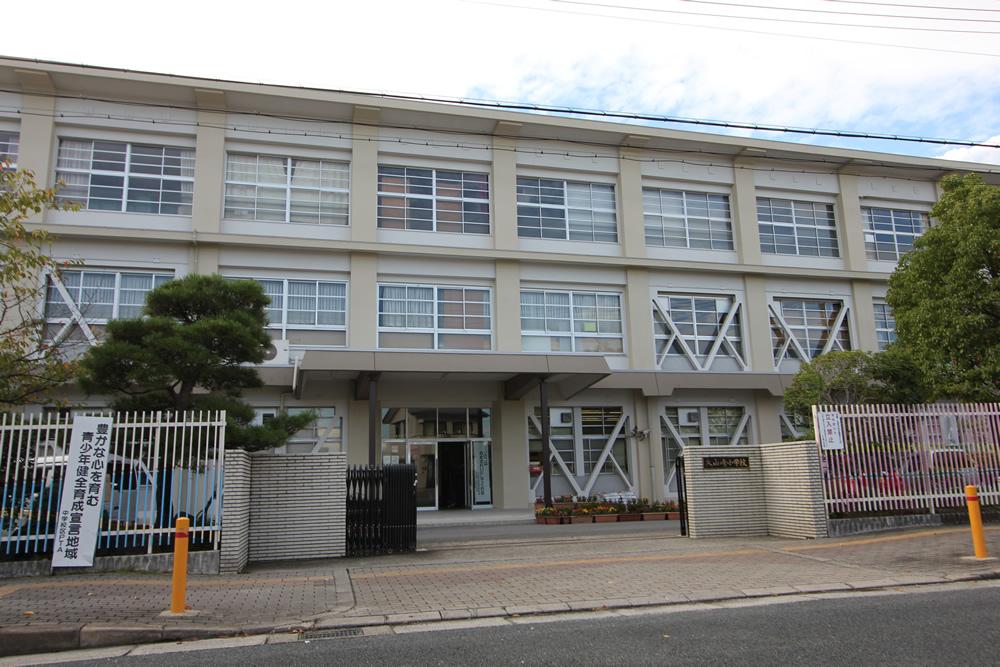 Ōyamazaki stand Oyamazaki to elementary school 194m
大山崎町立大山崎小学校まで194m
Local guide map現地案内図 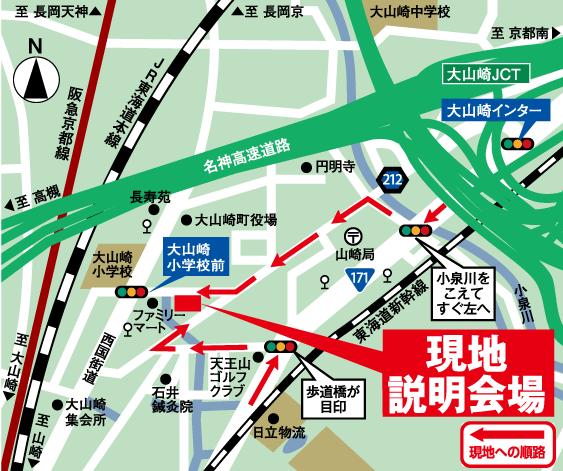 Weekdays is also possible guidance ☆ We look forward to Contact Us.
平日も案内可能です☆お問合せお待ちしております。
Floor plan間取り図 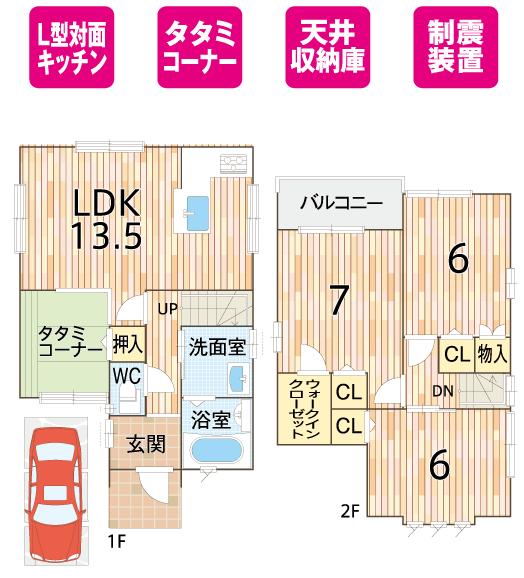 (7-C), Price 28,020,000 yen, 3LDK, Land area 78.14 sq m , Building area 83.84 sq m
(7-C)、価格2802万円、3LDK、土地面積78.14m2、建物面積83.84m2
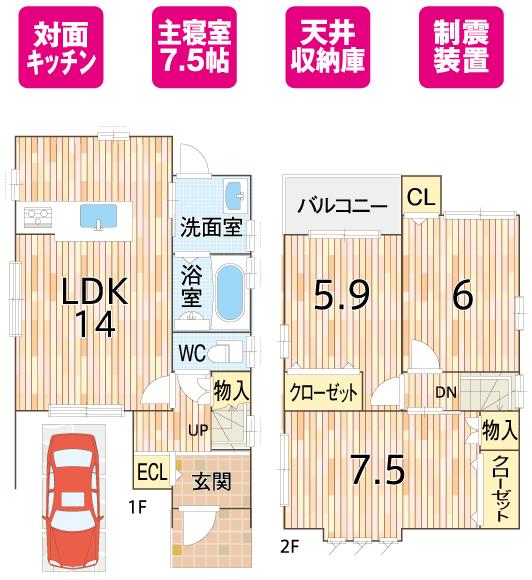 (4), Price 29,060,000 yen, 3LDK, Land area 76.43 sq m , Building area 76.19 sq m
(4)、価格2906万円、3LDK、土地面積76.43m2、建物面積76.19m2
Livingリビング 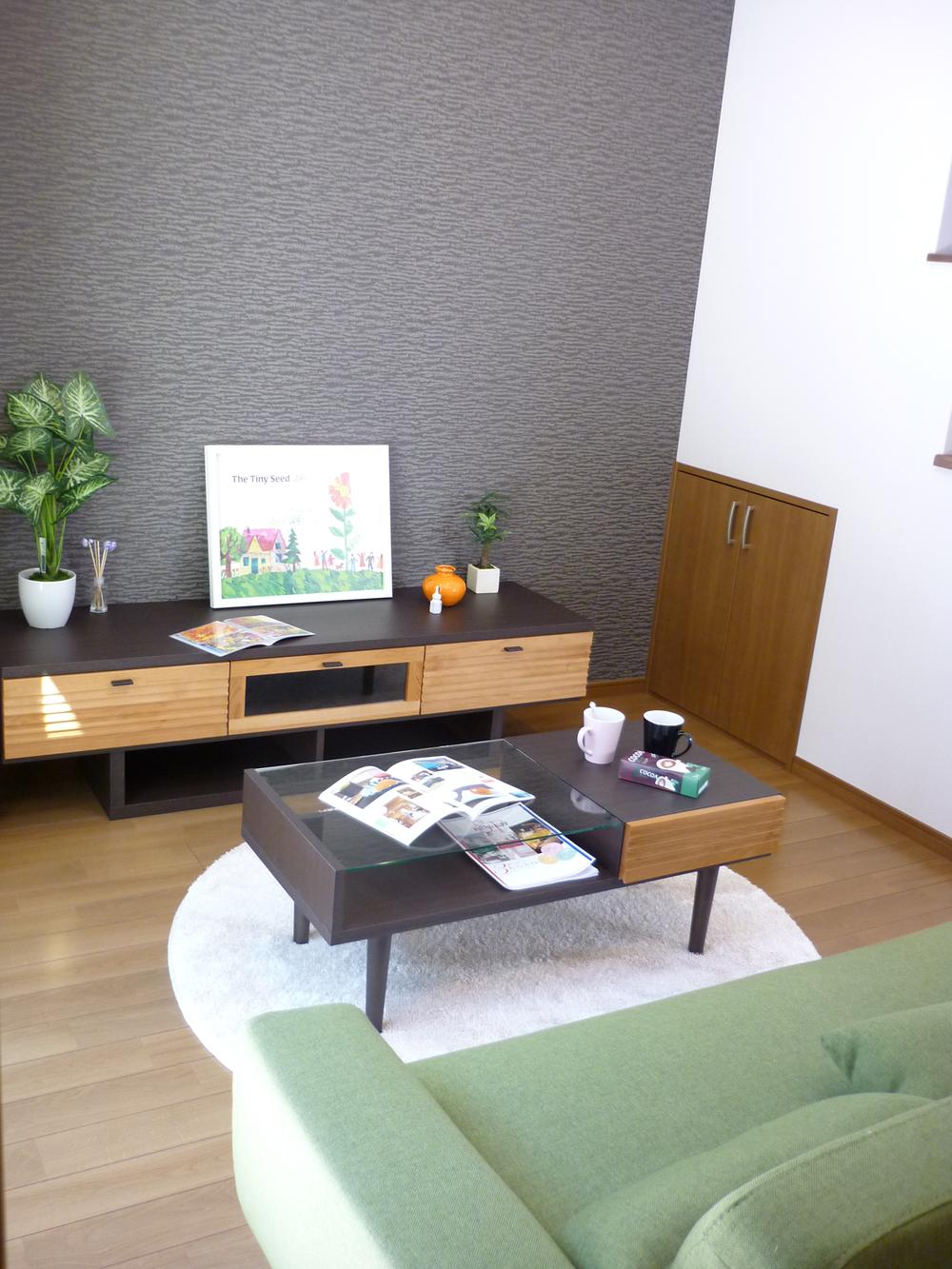 Our construction cases
【当社施工例】
Non-living roomリビング以外の居室 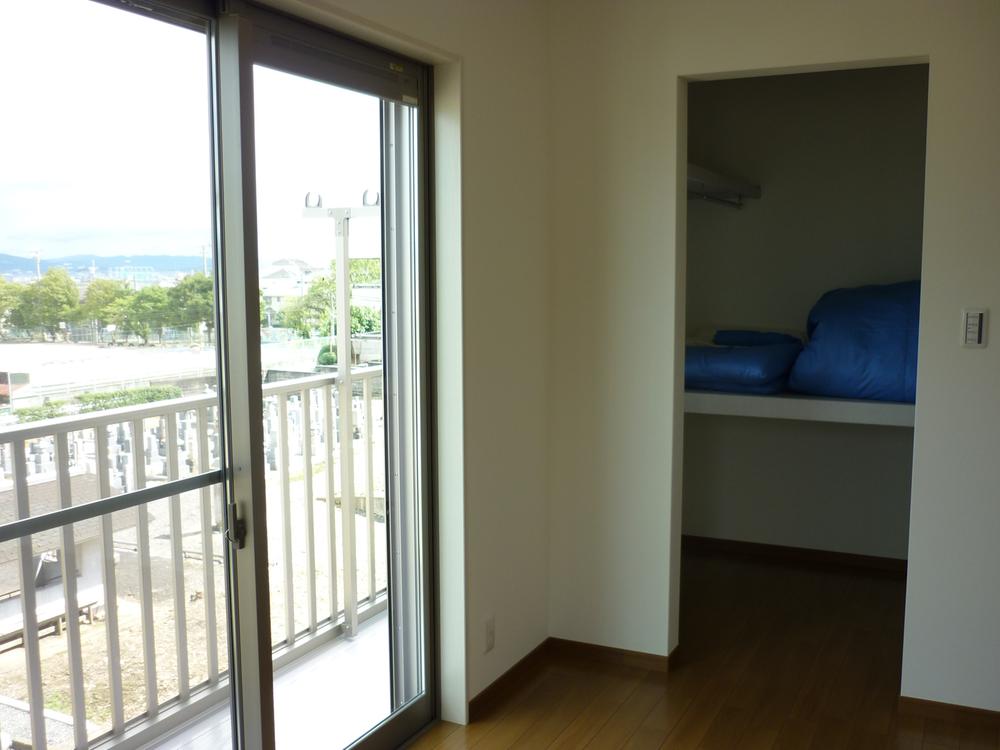 Our construction cases
【当社施工例】
Floor plan間取り図 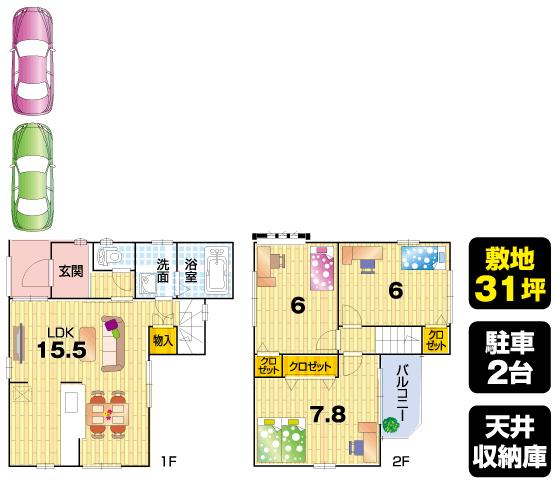 (3-B), Price 25,460,000 yen, 3LDK, Land area 103.6 sq m , Building area 75.33 sq m
(3-B)、価格2546万円、3LDK、土地面積103.6m2、建物面積75.33m2
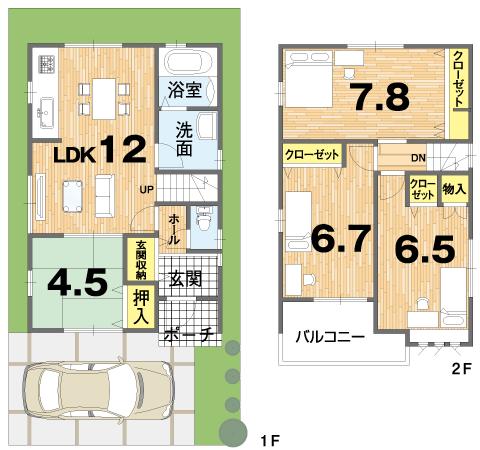 (4-C), Price 30,100,000 yen, 4LDK, Land area 76.43 sq m , Building area 83.43 sq m
(4-C)、価格3010万円、4LDK、土地面積76.43m2、建物面積83.43m2
You will receive this brochureこんなパンフレットが届きます 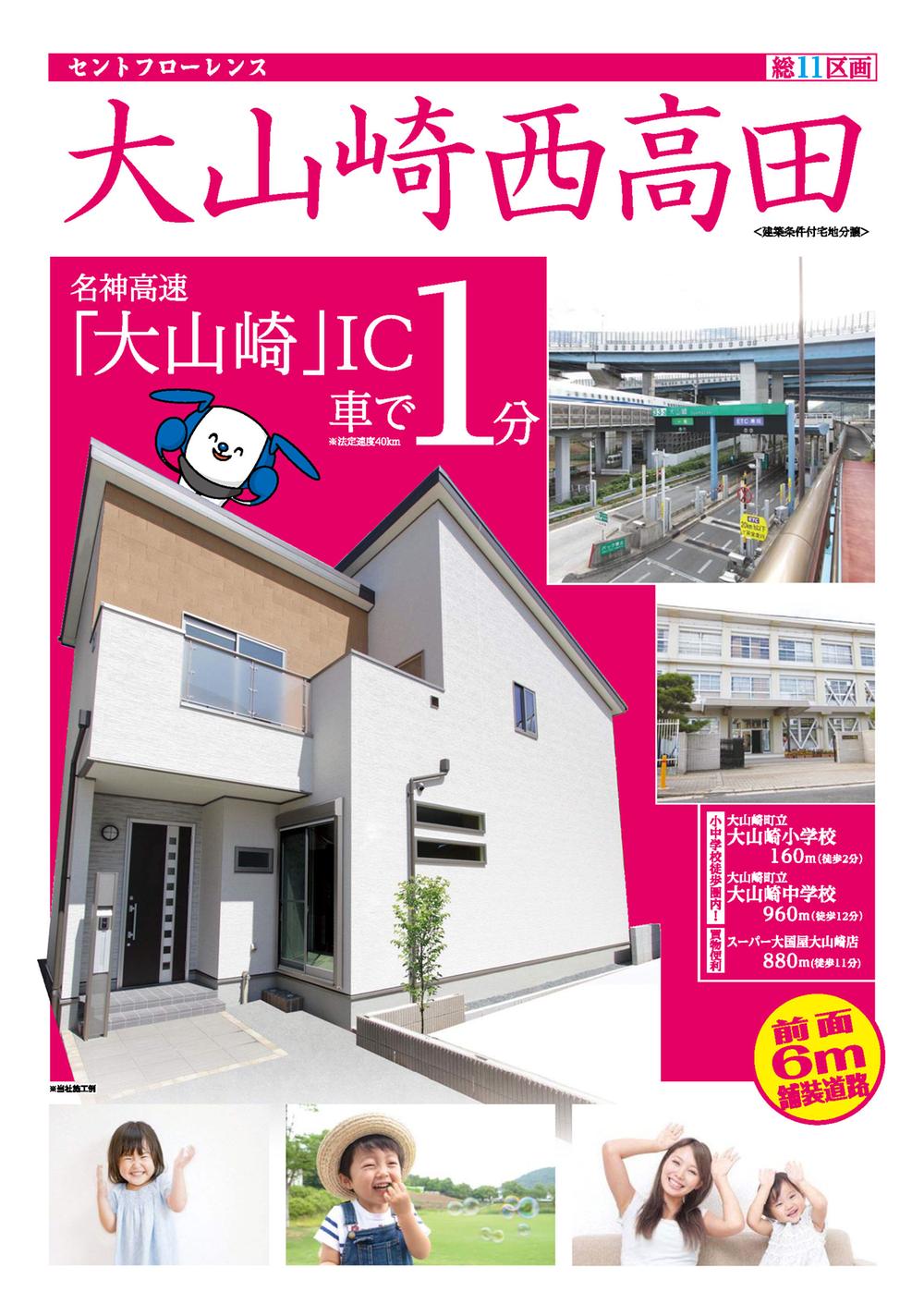 This brochure will receive! JOIN NOW document request!
こちらのパンフレットが届きます!今すぐ資料請求しよう!
Location
| 

![Rendering (appearance). [Our example of construction appearance] Meishin fast "Oyamazaki" convenient to 1 minute leisure and commuting by car to the IC ☆](/images/kyoto/otokunigun/168b770005.jpg)

![Bathroom. [Our construction cases] Panasonic Electric Works "Cococino NEW S-class" Bathroom to put stretched out comfortably feet, You can also enjoy sitz bath in with step ☆](/images/kyoto/otokunigun/168b770007.jpg)
![Kitchen. [Our construction cases] Takara Standard "Ophelia" The new kitchen is likely impetus arms of cuisine ☆](/images/kyoto/otokunigun/168b770006.jpg)
![Wash basin, toilet. [Our construction cases] Panasonic Electric Works "M-Line three-sided mirror." Plenty of storage on the back of the mirror ☆](/images/kyoto/otokunigun/168b770008.jpg)










