New Homes » Kansai » Kyoto » Otokuni District
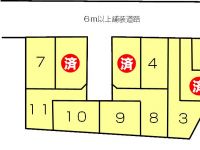 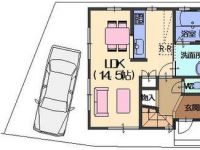
| | Kyoto Otokuni District Ōyamazaki 京都府乙訓郡大山崎町 |
| Hankyu Kyoto Line "Oyamazaki" walk 18 minutes 阪急京都線「大山崎」歩18分 |
| ■ Contact Us Ōyamazaki of property is, Sumo dedicated dial to Century 21 Universal Home service of community 20 years 0800-603-2405 ■お問い合せ 大山崎町の物件は、地域密着20年のセンチュリー21ユニバーサルホームサービスへスーモ専用ダイヤル 0800-603-2405 |
| ☆ A new subdivision of all 11 compartments! ☆ 1 minute Meishin "Oyamazaki" IC car! ☆ Educational institutions ・ Public facilities are within walking distance convenient! ☆全11区画の新規分譲地!☆名神高速「大山崎」IC車で1分!☆教育施設・公共施設が徒歩圏内にあり便利! |
Features pickup 特徴ピックアップ | | System kitchen / Bathroom Dryer / Or more before road 6m / Face-to-face kitchen / Bathroom 1 tsubo or more / 2-story / South balcony / The window in the bathroom / TV monitor interphone / Living stairs / Development subdivision in システムキッチン /浴室乾燥機 /前道6m以上 /対面式キッチン /浴室1坪以上 /2階建 /南面バルコニー /浴室に窓 /TVモニタ付インターホン /リビング階段 /開発分譲地内 | Price 価格 | | 25,012,000 yen ~ 28,672,000 yen 2501万2000円 ~ 2867万2000円 | Floor plan 間取り | | 3LDK 3LDK | Units sold 販売戸数 | | 4 units 4戸 | Total units 総戸数 | | 11 units 11戸 | Land area 土地面積 | | 76.43 sq m ~ 103.6 sq m 76.43m2 ~ 103.6m2 | Building area 建物面積 | | 72.09 sq m ~ 76.19 sq m (registration) 72.09m2 ~ 76.19m2(登記) | Completion date 完成時期(築年月) | | Mid-April, 2014 2014年4月中旬予定 | Address 住所 | | Kyoto Otokuni District Ōyamazaki shaped Oyamazaki Sublocality west Takada 10 京都府乙訓郡大山崎町字大山崎小字西高田10 | Traffic 交通 | | Hankyu Kyoto Line "Oyamazaki" walk 18 minutes
JR Tokaido Line "Yamazaki" walk 20 minutes 阪急京都線「大山崎」歩18分
JR東海道本線「山崎」歩20分
| Related links 関連リンク | | [Related Sites of this company] 【この会社の関連サイト】 | Contact お問い合せ先 | | TEL: 0800-603-2405 [Toll free] mobile phone ・ Also available from PHS
Caller ID is not notified
Please contact the "saw SUUMO (Sumo)"
If it does not lead, If the real estate company TEL:0800-603-2405【通話料無料】携帯電話・PHSからもご利用いただけます
発信者番号は通知されません
「SUUMO(スーモ)を見た」と問い合わせください
つながらない方、不動産会社の方は
| Most price range 最多価格帯 | | 28 million yen (2 units) 2800万円台(2戸) | Building coverage, floor area ratio 建ぺい率・容積率 | | Kenpei rate: 60%, Volume ratio: 200% 建ペい率:60%、容積率:200% | Time residents 入居時期 | | April 2014 schedule 2014年4月予定 | Land of the right form 土地の権利形態 | | Ownership 所有権 | Use district 用途地域 | | One middle and high 1種中高 | Land category 地目 | | Residential land 宅地 | Other limitations その他制限事項 | | Height district 高度地区 | Overview and notices その他概要・特記事項 | | Building confirmation number: 12345 建築確認番号:12345 | Company profile 会社概要 | | <Mediation> Governor of Kyoto Prefecture (5) No. 009738 Century 21 (Ltd.) Universal Home Services Yubinbango617-0824 Kyoto Nagaokakyo Tenjin 1-9-13 <仲介>京都府知事(5)第009738号センチュリー21(株)ユニバーサルホームサービス〒617-0824 京都府長岡京市天神1-9-13 |
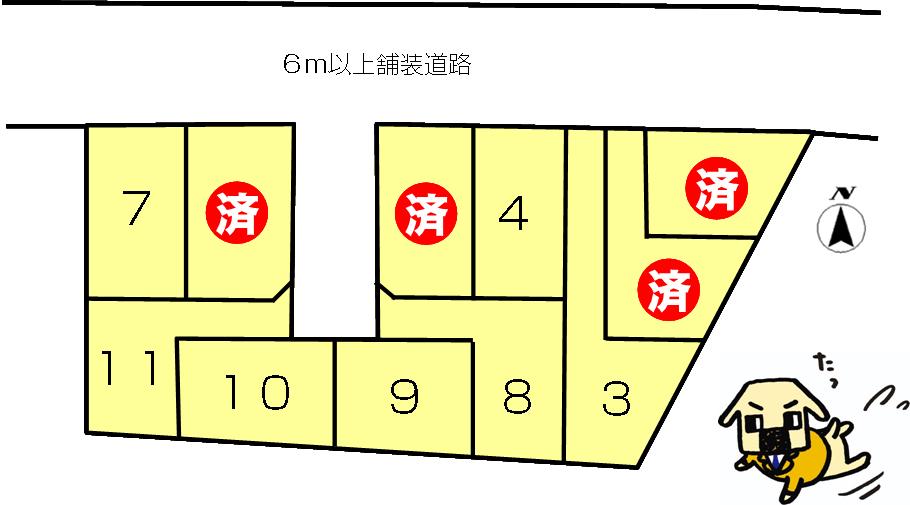 The entire compartment Figure
全体区画図
Floor plan間取り図 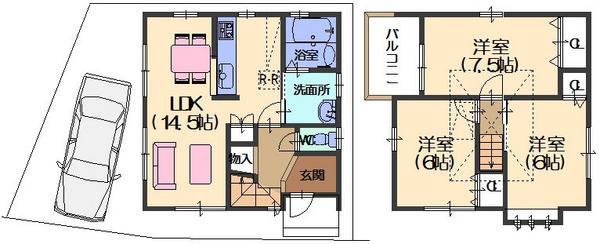 (No. 3 place A plan), Price 25,012,000 yen, 3LDK, Land area 103.6 sq m , Building area 72.09 sq m
(3号地Aプラン)、価格2501万2000円、3LDK、土地面積103.6m2、建物面積72.09m2
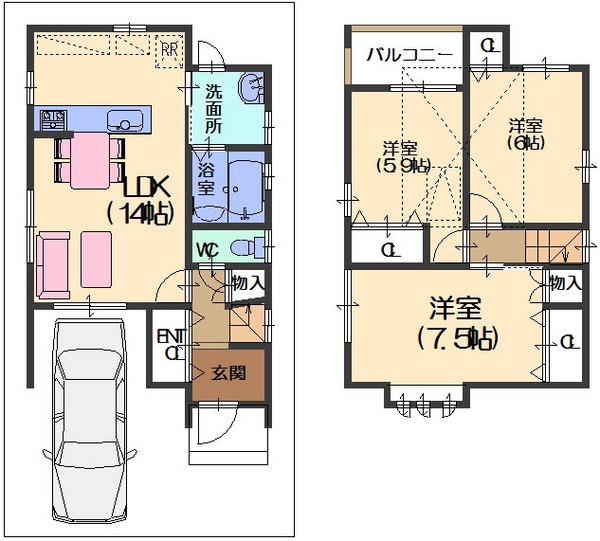 (No. 4 place A plan), Price 28,672,000 yen, 3LDK, Land area 76.43 sq m , Building area 76.19 sq m
(4号地Aプラン)、価格2867万2000円、3LDK、土地面積76.43m2、建物面積76.19m2
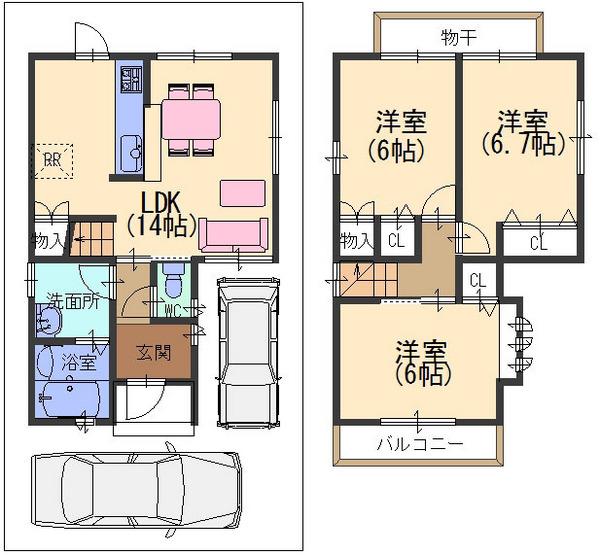 (No. 5 place A plan), Price 28,222,000 yen, 3LDK, Land area 76.92 sq m , Building area 72.9 sq m
(5号地Aプラン)、価格2822万2000円、3LDK、土地面積76.92m2、建物面積72.9m2
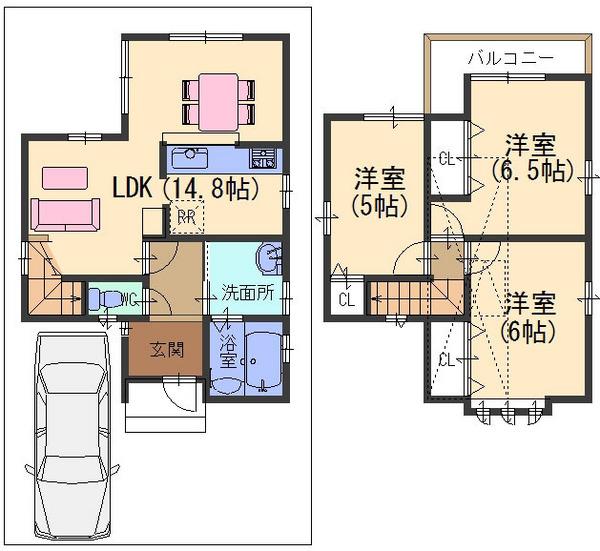 (No. 7 land A Plan), Price 26,284,000 yen, 3LDK, Land area 78.14 sq m , Building area 73.72 sq m
(7号地Aプラン)、価格2628万4000円、3LDK、土地面積78.14m2、建物面積73.72m2
Primary school小学校 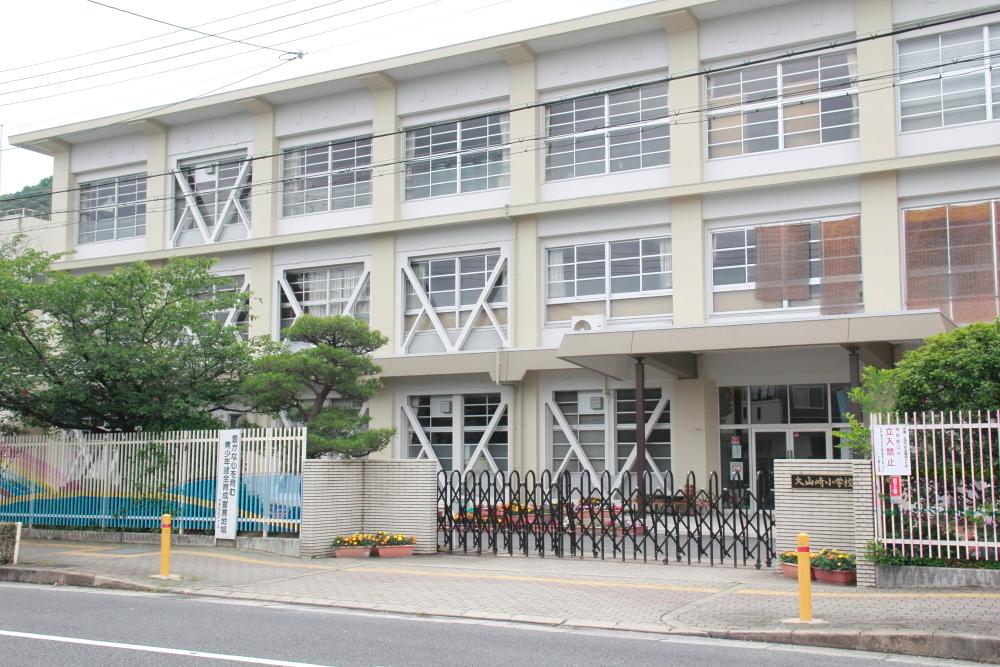 Ōyamazaki stand Oyamazaki to elementary school 191m
大山崎町立大山崎小学校まで191m
Junior high school中学校 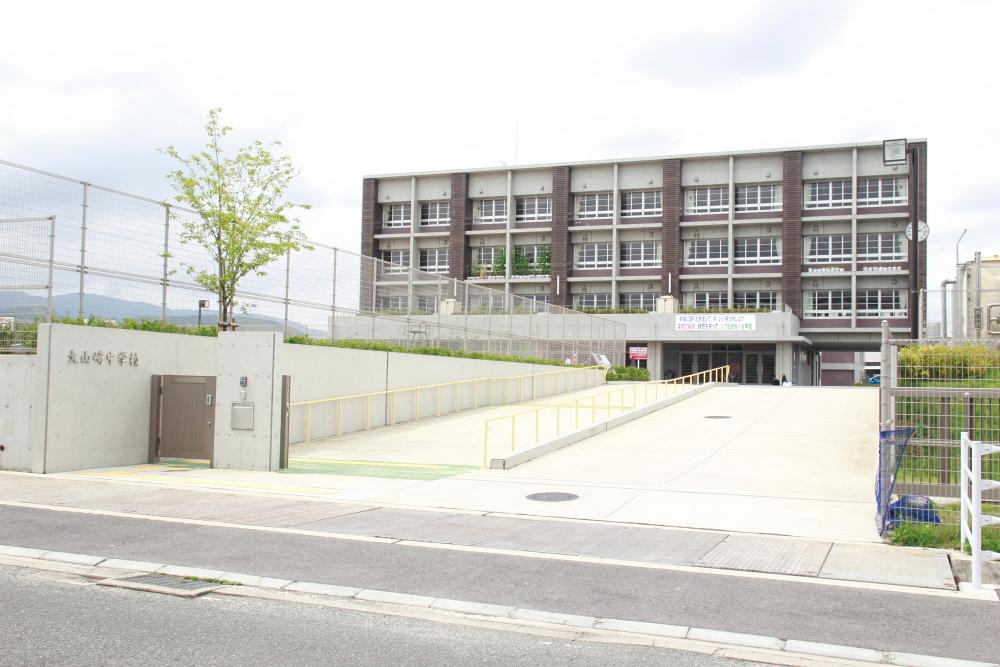 Ōyamazaki stand Oyamazaki until junior high school 1138m
大山崎町立大山崎中学校まで1138m
Government office役所 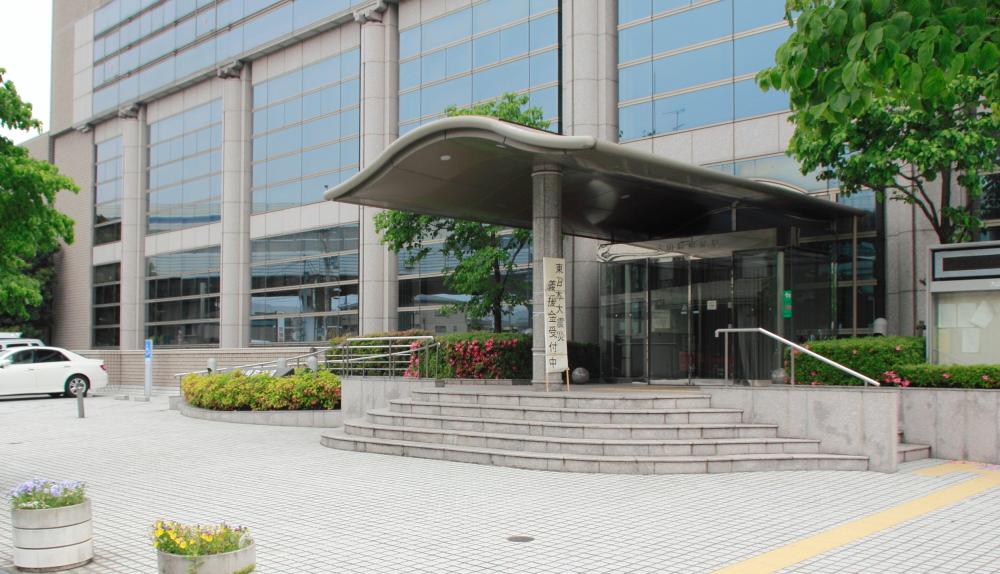 324m until Ōyamazaki office
大山崎町役場まで324m
Bank銀行 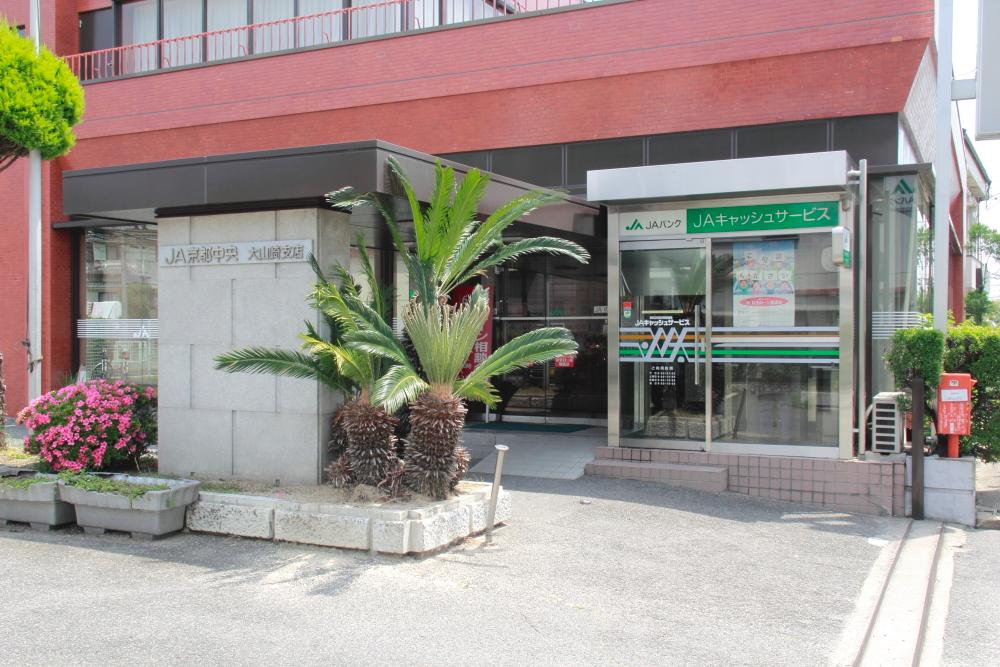 222m until JA Kyoto center Oyamazaki Branch
JA京都中央大山崎支店まで222m
Post office郵便局 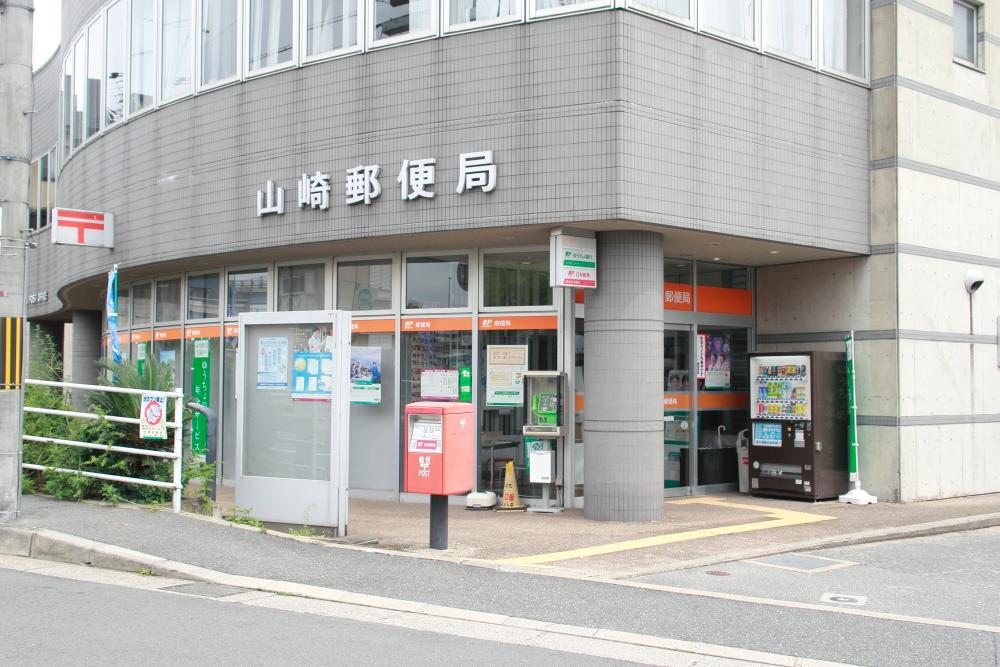 367m until Yamazaki post office
山崎郵便局まで367m
Convenience storeコンビニ 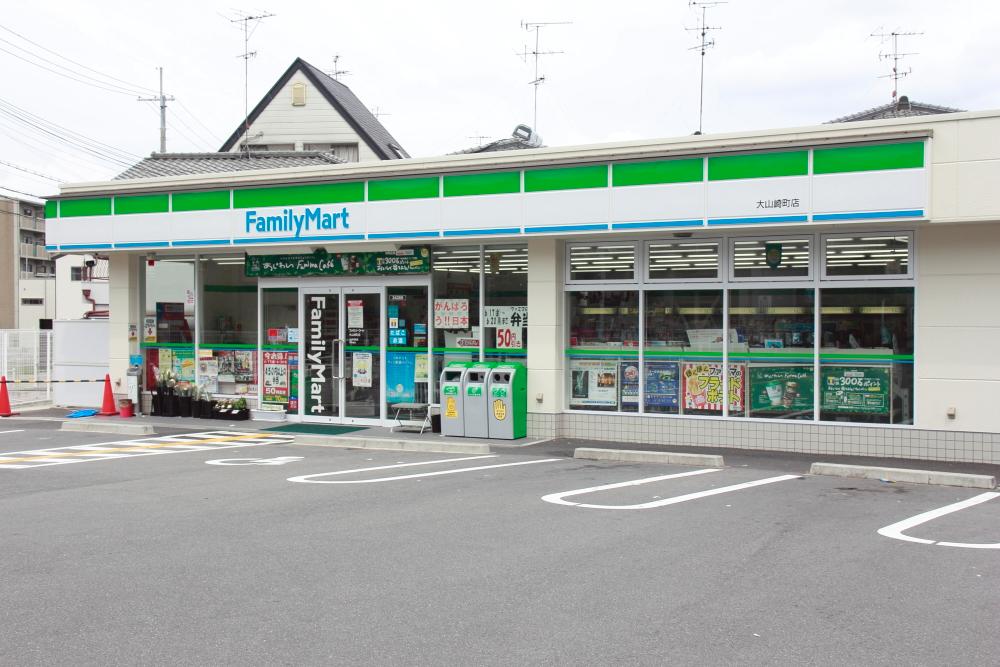 110m to FamilyMart Ōyamazaki shop
ファミリーマート大山崎町店まで110m
Supermarketスーパー 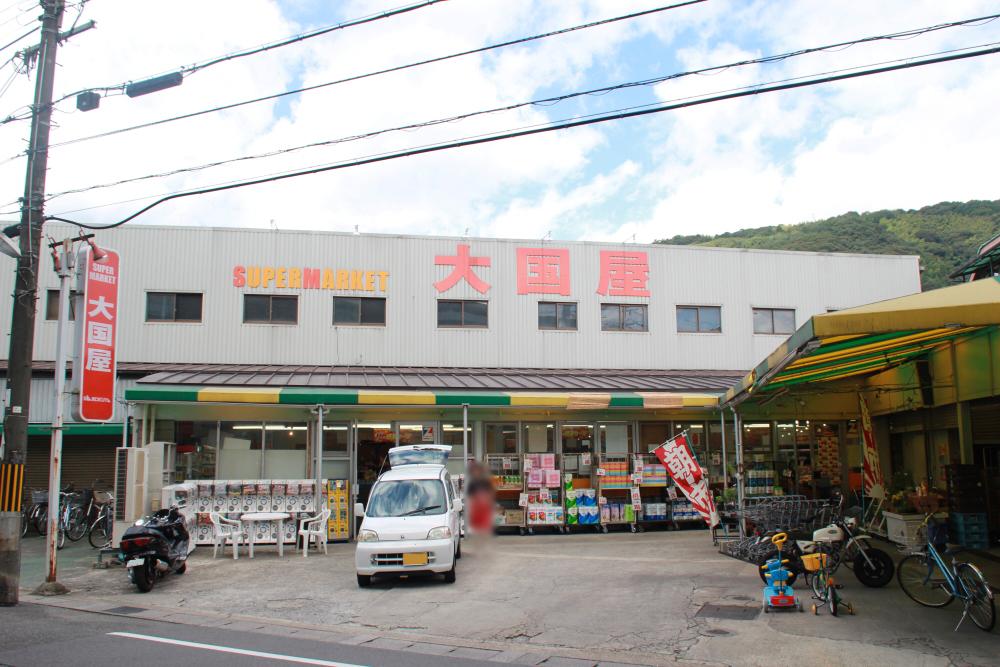 770m until the general food super powers shop Oyamazaki shop
総合食品スーパー大国屋大山崎店まで770m
Local appearance photo現地外観写真 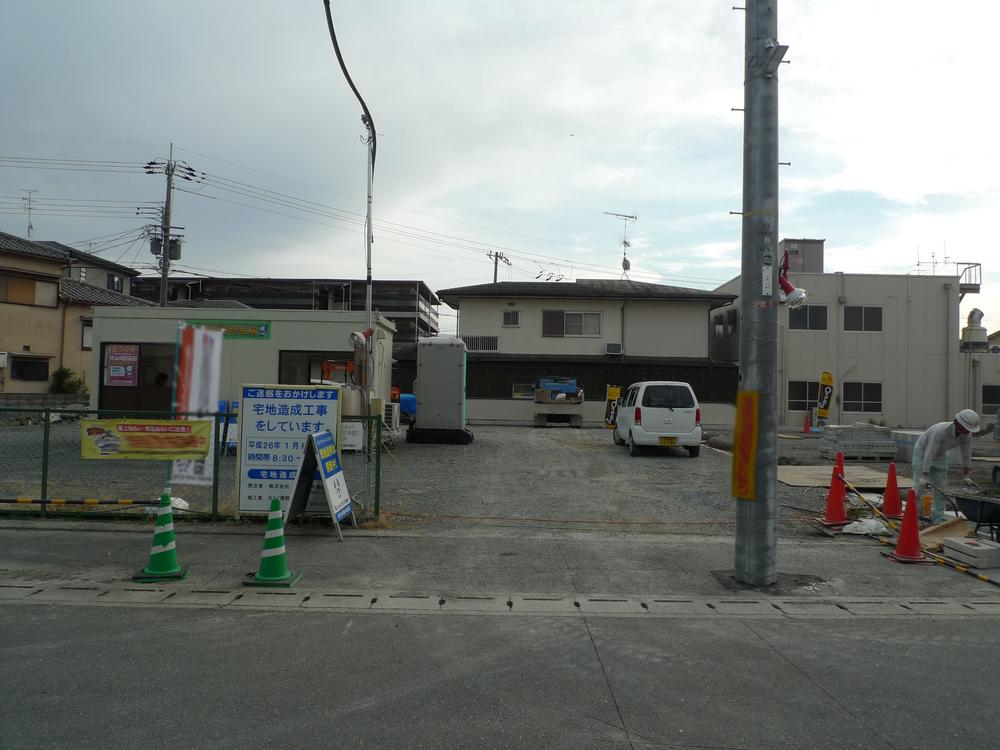 Local (11 May 2013) Shooting
現地(2013年11月)撮影
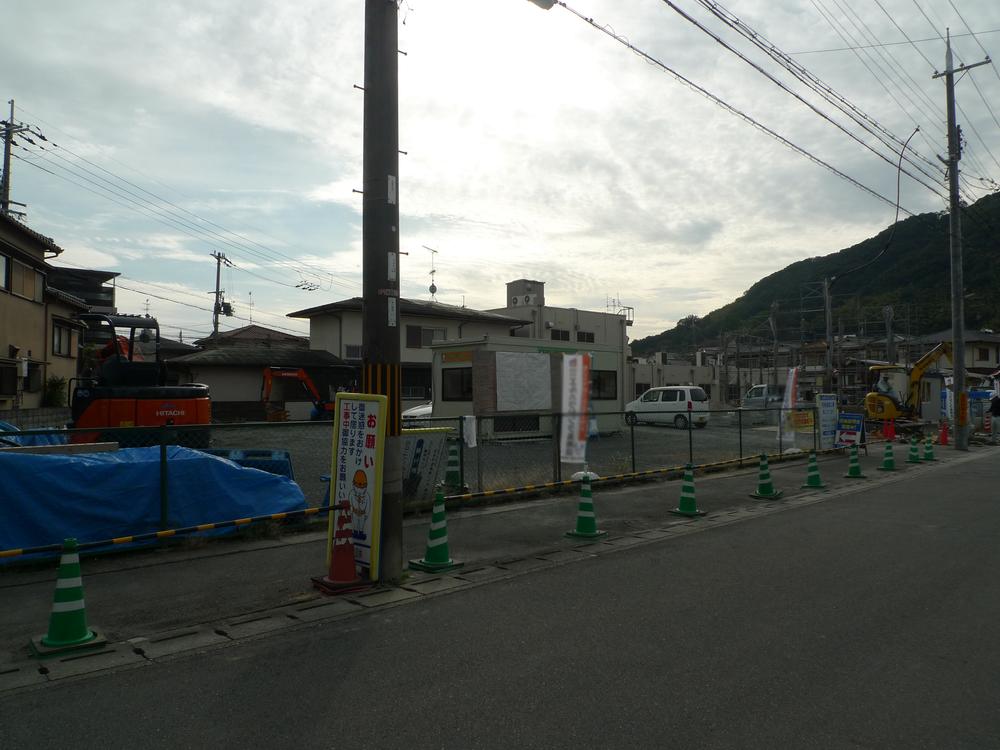 Local (11 May 2013) Shooting
現地(2013年11月)撮影
Location
|















