New Homes » Kansai » Kyoto » Sagara County
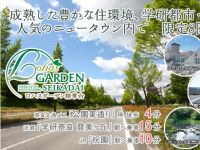 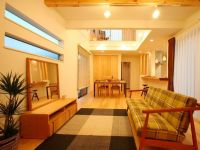
| | Kyoto Sagara-gun Seika 京都府相楽郡精華町 |
| Kintetsu Kyoto Line "Shinhosono" bus 8-minute Nara Kotsu Keinawa reason walk 3 minutes 近鉄京都線「新祝園」バス8分奈良交通 けいなわどうり歩3分 |
| ○ model house imposing complete! ! You can preview any time! ! ○ utility costs is to 0 yen era! "Solar power + ENE-FARM" standard equipment! ○ Zentei freedom possible design ・ We offer a variety of plans! ○モデルハウス堂々完成!!随時内覧頂けます!!○光熱費は0円時代へ! 『太陽光発電+エネファーム』標準装備!○全邸自由設計可能・多彩なプランをご用意しております! |
| ☆ All sections, In spacious site area, It is a city block design, which is filled to the nature of light and wind. ☆ So far well received received which was "Sky Garden", "sum dining", "shoes closet" is intact, "Hood ・ Cellar, "" Cafe ・ DOMA "," Inner ・ We propose a further new wonderful ideas, such as a balcony. ". ☆ System kitchen employed equipped with a variety of functions. You can choose from among your favorite manufacturer six. You can select to your liking color of the door from the rich variation. ☆全区画、ゆったりした敷地面積で、自然の光と風に満たされた街区デザインです。☆これまでご好評頂いていた「スカイガーデン」「和ダイニング」「シューズクローゼット」はそのままに「フード・セラー」「カフェ・DOMA」「インナー・バルコニー」などさらに新しい素敵なアイデアをご提案します。☆多彩な機能を搭載したシステムキッチン採用。お好きなメーカー6種の中からお選びいただけます。扉のカラーも豊富なバリエーションからお好みに合わせてセレクト可能です。 |
Local guide map 現地案内図 | | Local guide map 現地案内図 | Features pickup 特徴ピックアップ | | Solar power system / Pre-ground survey / Parking three or more possible / LDK20 tatami mats or more / Land 50 square meters or more / Super close / It is close to the city / Facing south / System kitchen / Bathroom Dryer / Yang per good / All room storage / A quiet residential area / Or more before road 6m / Corner lot / Japanese-style room / Garden more than 10 square meters / Mist sauna / garden / Washbasin with shower / Face-to-face kitchen / Wide balcony / 3 face lighting / Barrier-free / Bathroom 1 tsubo or more / 2-story / 2 or more sides balcony / South balcony / Double-glazing / Warm water washing toilet seat / Nantei / Underfloor Storage / The window in the bathroom / Atrium / TV monitor interphone / High-function toilet / Leafy residential area / Urban neighborhood / Ventilation good / All living room flooring / Dish washing dryer / Walk-in closet / All room 6 tatami mats or more / Water filter / Living stairs / Maintained sidewalk / roof balcony / Floor heating / Development subdivision in / Audio bus 太陽光発電システム /地盤調査済 /駐車3台以上可 /LDK20畳以上 /土地50坪以上 /スーパーが近い /市街地が近い /南向き /システムキッチン /浴室乾燥機 /陽当り良好 /全居室収納 /閑静な住宅地 /前道6m以上 /角地 /和室 /庭10坪以上 /ミストサウナ /庭 /シャワー付洗面台 /対面式キッチン /ワイドバルコニー /3面採光 /バリアフリー /浴室1坪以上 /2階建 /2面以上バルコニー /南面バルコニー /複層ガラス /温水洗浄便座 /南庭 /床下収納 /浴室に窓 /吹抜け /TVモニタ付インターホン /高機能トイレ /緑豊かな住宅地 /都市近郊 /通風良好 /全居室フローリング /食器洗乾燥機 /ウォークインクロゼット /全居室6畳以上 /浄水器 /リビング階段 /整備された歩道 /ルーフバルコニー /床暖房 /開発分譲地内 /オーディオバス | Property name 物件名 | | Roxas Garden Seika table ☆ As early as free design the last two House ☆ ロハスガーデン精華台 ☆早くも自由設計最終2邸☆ | Price 価格 | | 29,380,000 yen ~ 48,630,000 yen 2938万円 ~ 4863万円 | Floor plan 間取り | | 3LDK ~ 4LDK 3LDK ~ 4LDK | Units sold 販売戸数 | | 3 units 3戸 | Total units 総戸数 | | 8 units 8戸 | Land area 土地面積 | | 170.5 sq m ~ 200.01 sq m 170.5m2 ~ 200.01m2 | Building area 建物面積 | | 80 sq m ~ 115 sq m 80m2 ~ 115m2 | Driveway burden-road 私道負担・道路 | | Road width: 6m, Asphaltic pavement, Driveway burden Nothing 道路幅:6m、アスファルト舗装、私道負担 無 | Completion date 完成時期(築年月) | | 4 months after the contract 契約後4ヶ月 | Address 住所 | | Kyoto Sagara-gun Seika Seika table 3 京都府相楽郡精華町精華台3 | Traffic 交通 | | Kintetsu Kyoto Line "Shinhosono" bus 8-minute Nara Kotsu Keinawa reason walk 3 minutes 近鉄京都線「新祝園」バス8分奈良交通 けいなわどうり歩3分
| Related links 関連リンク | | [Related Sites of this company] 【この会社の関連サイト】 | Contact お問い合せ先 | | Kyoto building (Ltd.) TEL: 0800-603-3574 [Toll free] mobile phone ・ Also available from PHS
Caller ID is not notified
Please contact the "saw SUUMO (Sumo)"
If it does not lead, If the real estate company 京都建物(株)TEL:0800-603-3574【通話料無料】携帯電話・PHSからもご利用いただけます
発信者番号は通知されません
「SUUMO(スーモ)を見た」と問い合わせください
つながらない方、不動産会社の方は
| Building coverage, floor area ratio 建ぺい率・容積率 | | Kenpei rate: 50%, Volume ratio: 80% 建ペい率:50%、容積率:80% | Time residents 入居時期 | | 4 months after the contract 契約後4ヶ月 | Land of the right form 土地の権利形態 | | Ownership 所有権 | Structure and method of construction 構造・工法 | | Wooden (framing method) 木造(軸組工法) | Construction 施工 | | Kyoto and Building Co., Ltd. 京都建物株式会社 | Use district 用途地域 | | One low-rise 1種低層 | Land category 地目 | | Residential land 宅地 | Other limitations その他制限事項 | | Height minimum Available, Building area minimum Yes, Shade limit Yes, Corner-cutting Yes 高さ最低限度有、建物面積最低限度有、日影制限有、隅切り有 | Overview and notices その他概要・特記事項 | | Building confirmation number: - 建築確認番号:- | Company profile 会社概要 | | <Seller> Governor of Kyoto Prefecture (4) No. 010,618 (Company) Kyoto Building Lots and Buildings Transaction Business Association (Corporation) Kinki district Real Estate Fair Trade Council member Kyoto building (Ltd.) Yubinbango611-0031 Kyoto Uji City, Hirono-cho, Nishiura 92-3 <売主>京都府知事(4)第010618号(社)京都府宅地建物取引業協会会員 (公社)近畿地区不動産公正取引協議会加盟京都建物(株)〒611-0031 京都府宇治市広野町西裏92-3 |
Cityscape Rendering街並完成予想図 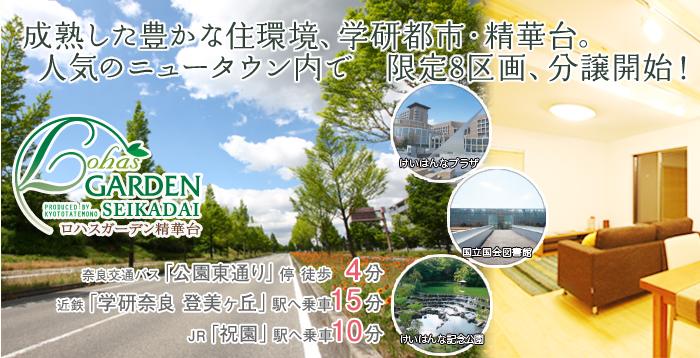 Please come to us local we model house complete
モデルハウス完成いたしました是非現地までお越しくださいませ
Livingリビング 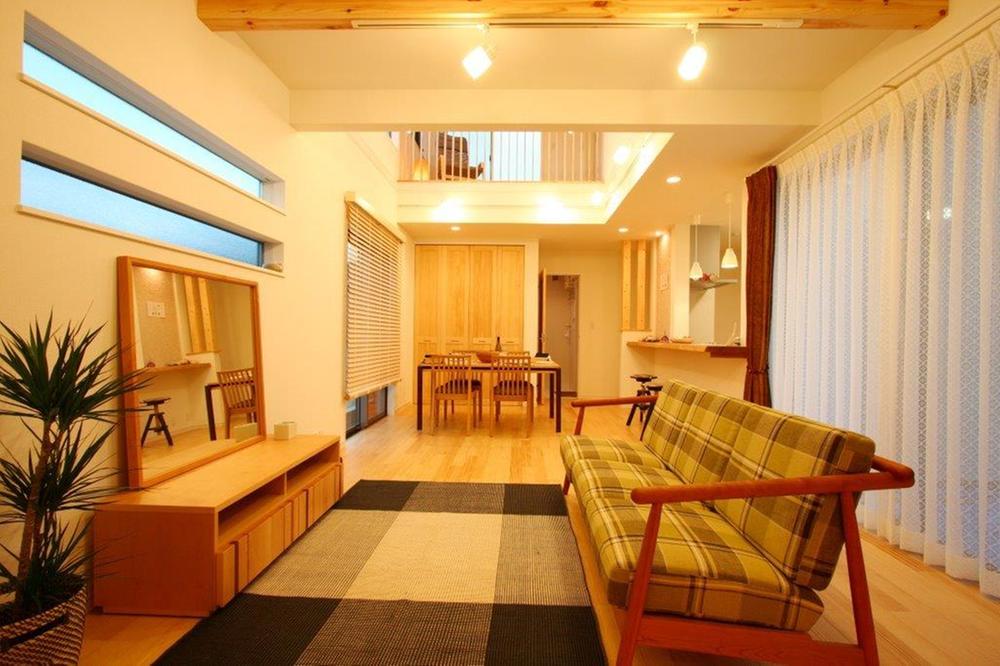 Also use the solid wood of sticking to the floor and joinery, LDK, which produce a bright space with an open feeling of warmth (model house)
フロアーや建具にもこだわりの無垢材を使用し、温もりと開放感のある明るい空間を演出したLDK(モデルハウス)
Balconyバルコニー 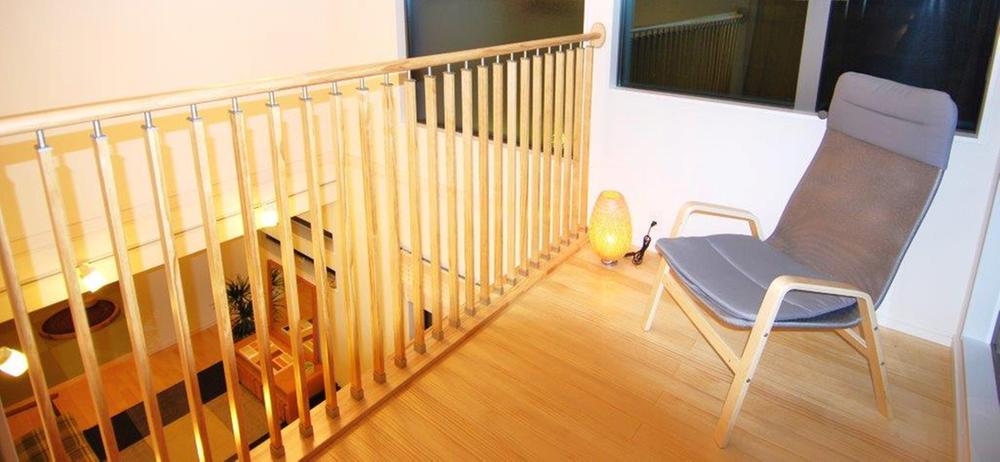 Inner balcony While are in the home also to the dried inner balcony room feels good sunlight to live a graceful time Good (model house)
インナーバルコニー お家にいながら優雅な時間を送れる陽光が気持ちいいインナーバルコニー室内干しにもGood(モデルハウス)
Local appearance photo現地外観写真 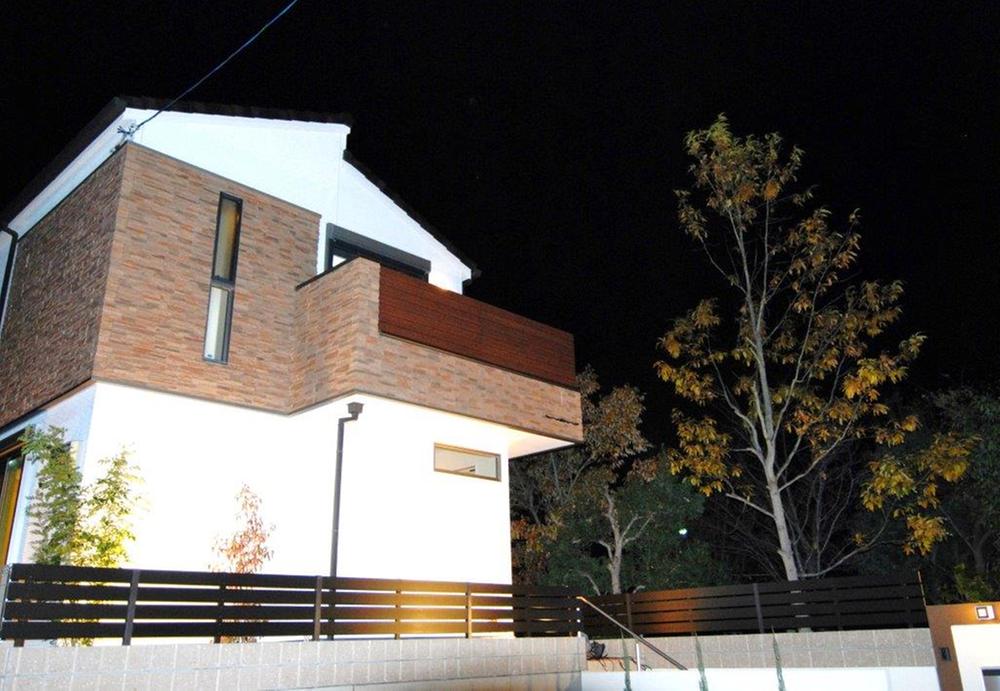 We boast of zero energy house nestled in spacious grounds!
ゆったりとした敷地に佇む当社自慢のゼロエネルギー住宅!
Otherその他 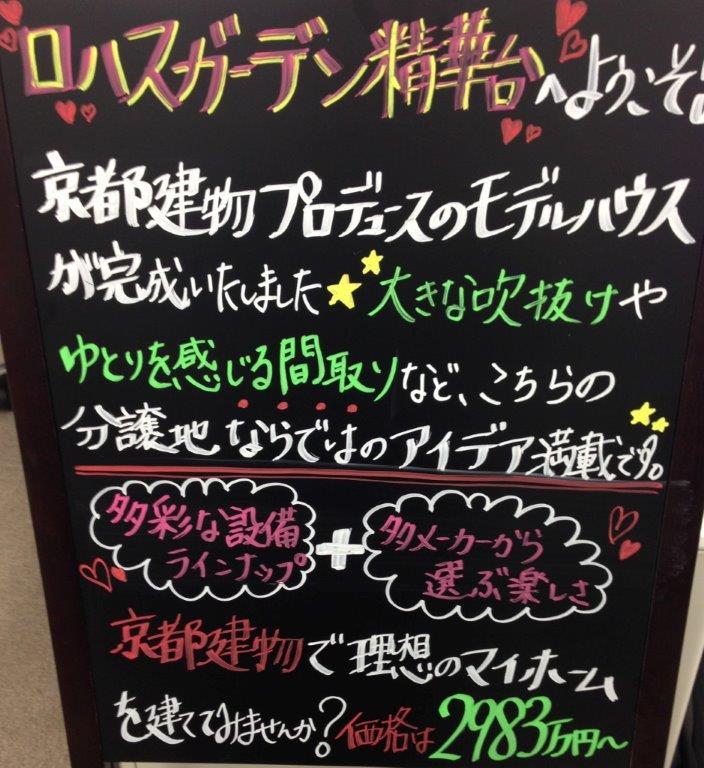 Model house tours we have at any time held. We look forward to our customers for coming.
モデルハウス見学会随時開催しております。お客様のご来場お待ちしております。
Model house photoモデルハウス写真 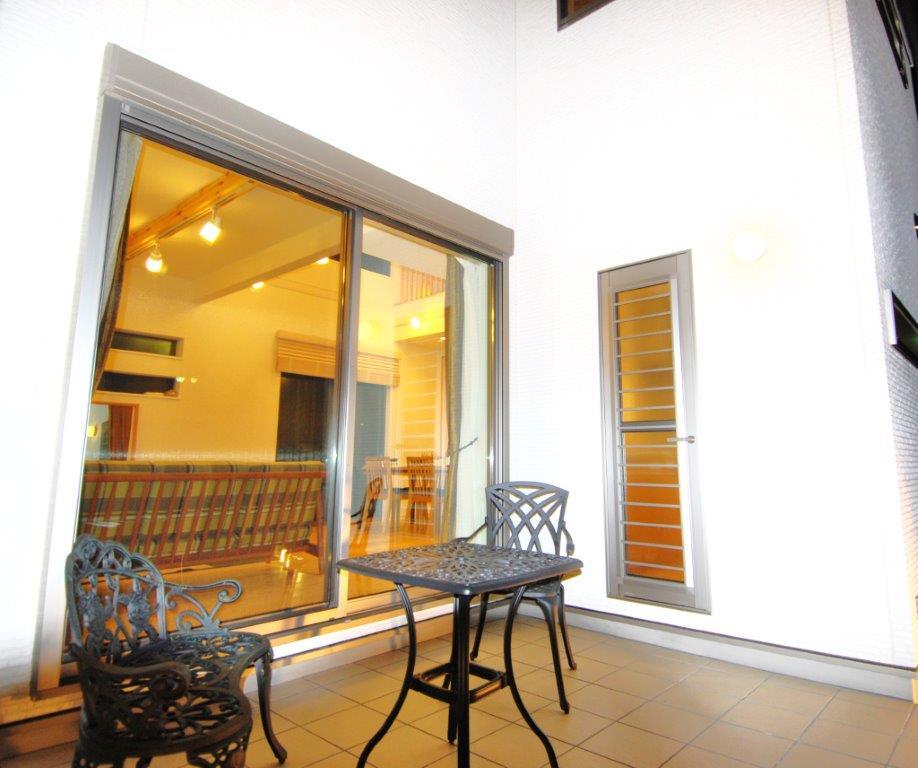 Terrace that can enter and exit from the living room and kitchen in the space and spacious is ideal for home patty
ゆったりとしたスペースでリビングとキッチンから出入りできるテラスはホームパティーに最適です
Other localその他現地 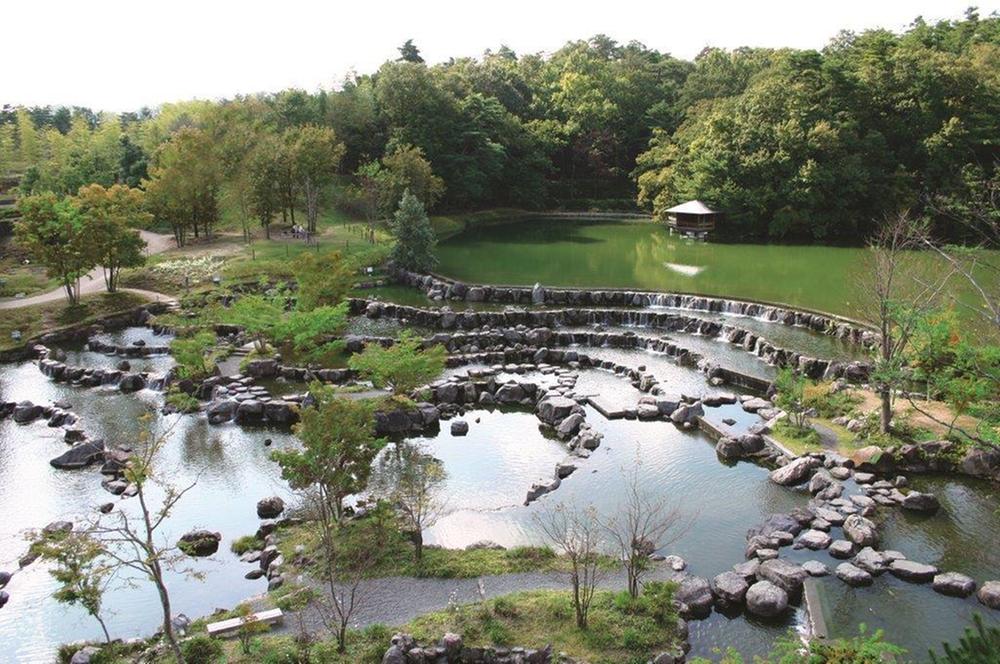 New industry ・ The location of the calling of such a new culture ・ Newtown aimed at the center
新産業・新文化などの発信の拠点・中心となることを目的としたニュータウン
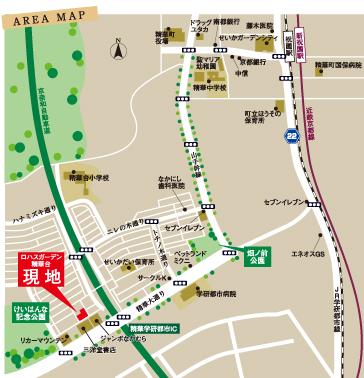 Local guide map
現地案内図
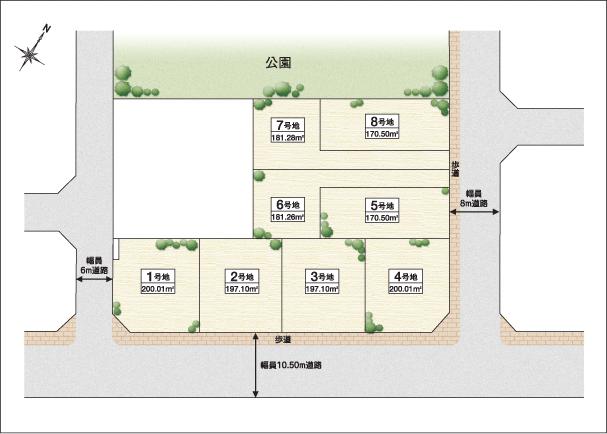 The entire compartment Figure
全体区画図
Non-living roomリビング以外の居室 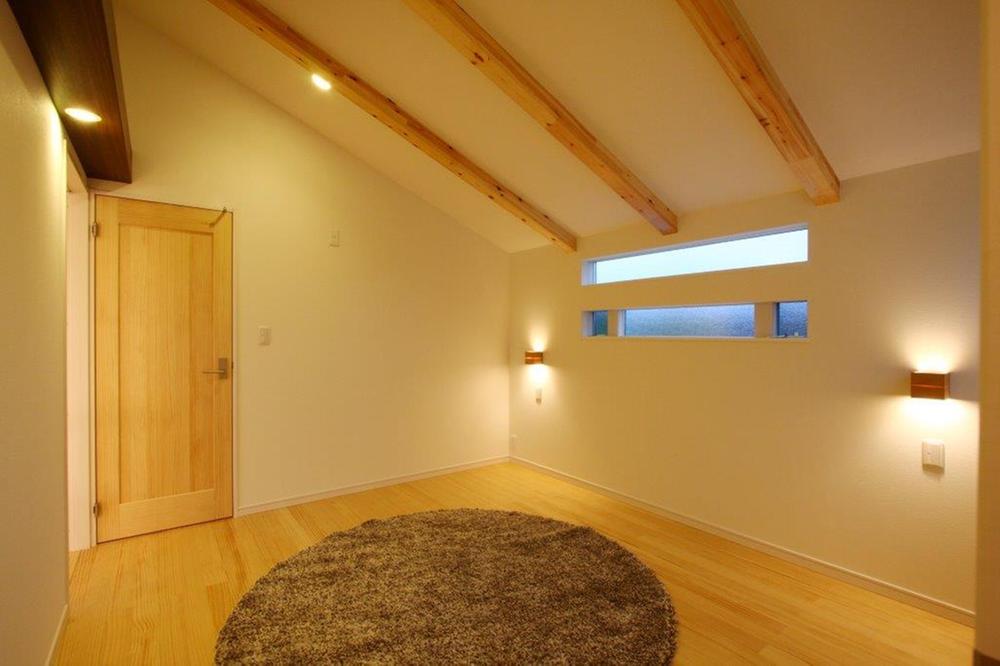 (Model house)
(モデルハウス)
Livingリビング 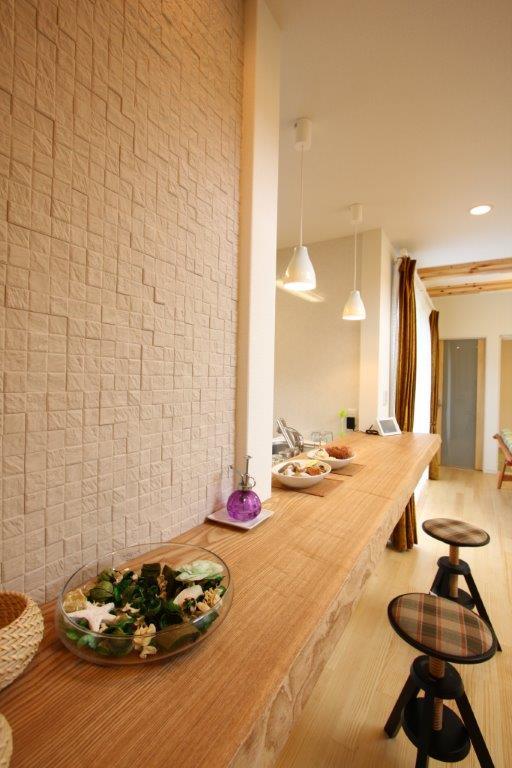 Kitchen counter (model house)
キッチンカウンター(モデルハウス)
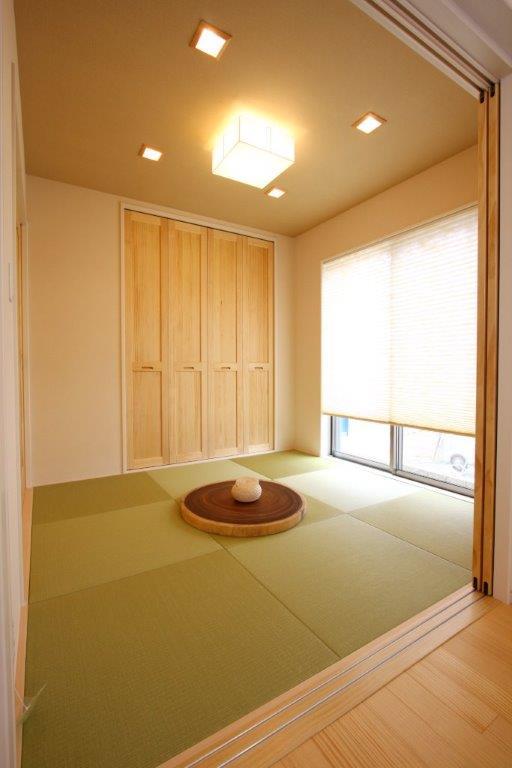 Other introspection
その他内観
Receipt収納 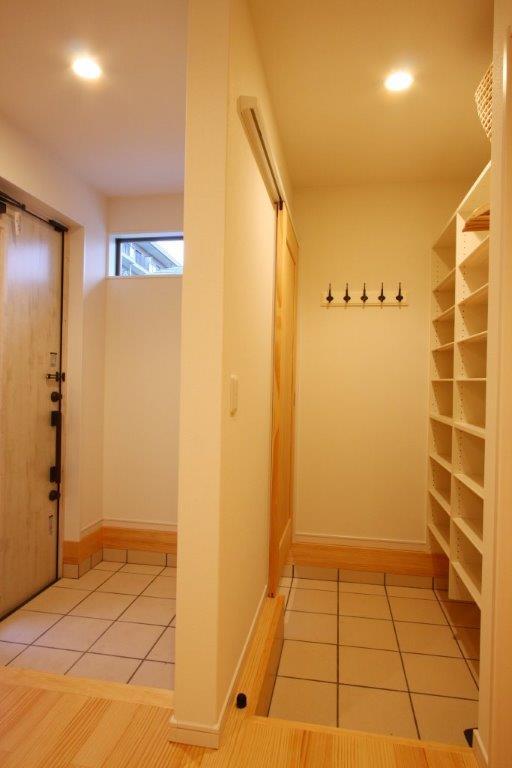 We boast of golf back in addition to shoes closet shoes ・ Stroller is a neat storage can and popular, such as (model house)
当社自慢のシューズクローゼット靴以外にもゴルフバック・ベビーカーなどすっきり収納できると好評です(モデルハウス)
Other introspectionその他内観 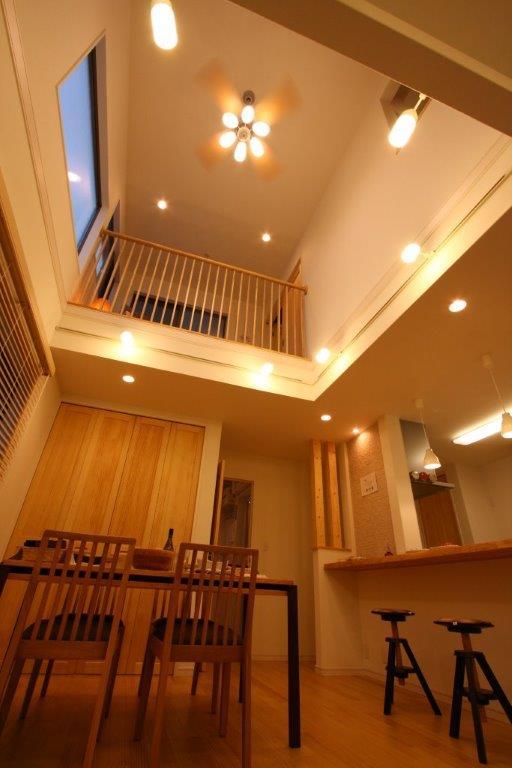 dining ・ Atrium (model house)
ダイニング・吹抜け(モデルハウス)
Same specifications photo (kitchen)同仕様写真(キッチン) 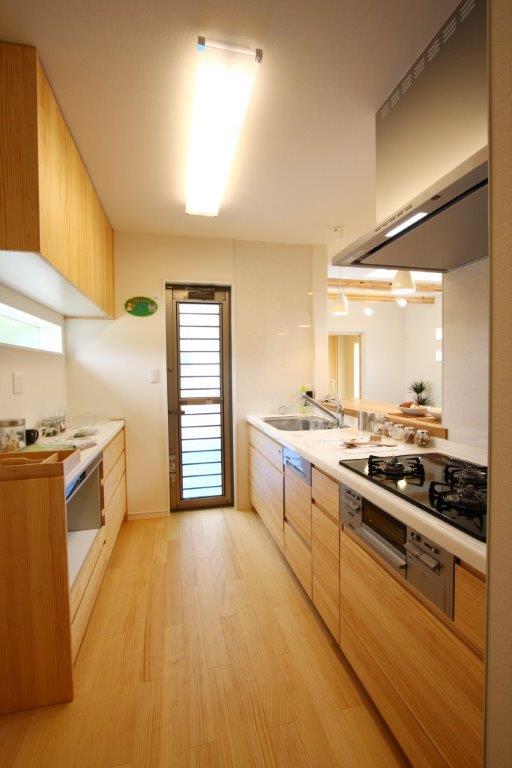 System kitchen employed equipped with a variety of functions. You can choose from among your favorite manufacturer six. Select possible to match the color of the door from the rich variation to your liking! !
多彩な機能を搭載したシステムキッチン採用。お好きなメーカー6種の中からお選びいただけます。扉のカラーも豊富なバリエーションからお好みに合わせてセレクト可能!!
Home centerホームセンター 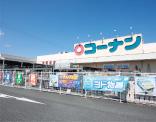 Konan Seika 940m to stand
コーナン精華台まで940m
Government office役所 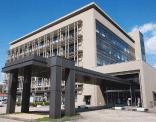 1800m to Seika Town Office
精華町役場まで1800m
Primary school小学校 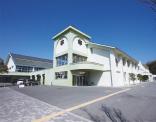 1000m to Seika stand elementary school
精華台小学校まで1000m
Other Environmental Photoその他環境写真 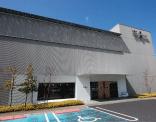 Fitness Club Until Pinos 1100m
フィットネスクラブ ピノスまで1100m
Shopping centreショッピングセンター 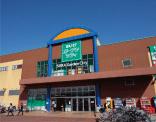 Achievements to Garden City 2000m
せいかガーデンシティまで2000m
Local photos, including front road前面道路含む現地写真 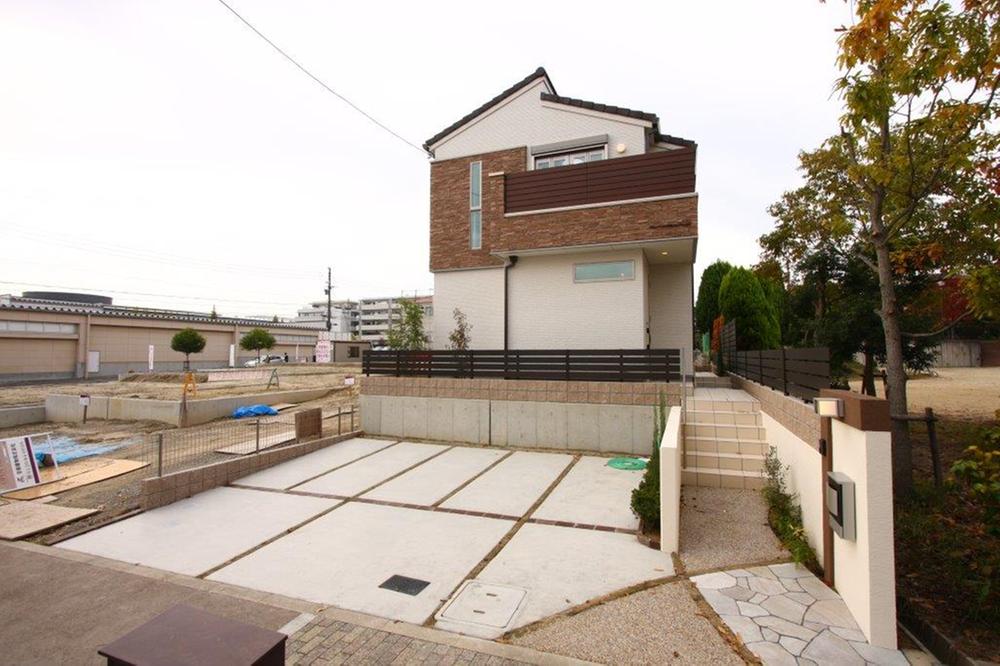 Local model house appearance, etc.
現地モデルハウス外観など
Park公園 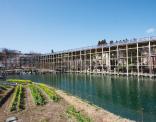 Keihanna 160m to Memorial Park
けいはんな記念公園まで160m
Shopping centreショッピングセンター 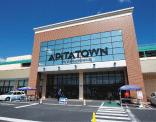 Until Apita Town Keihanna 1100m
アピタタウンけいはんなまで1100m
Location
| 























