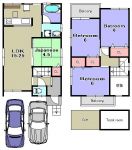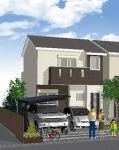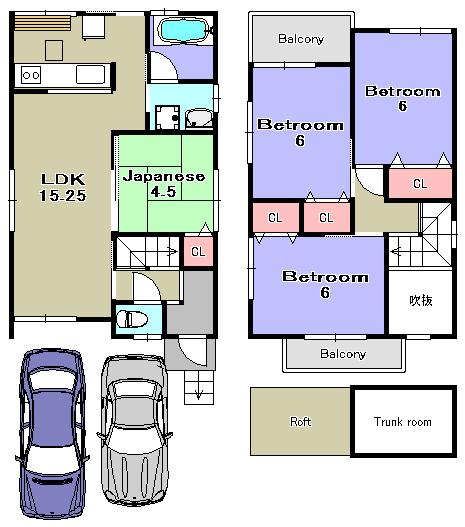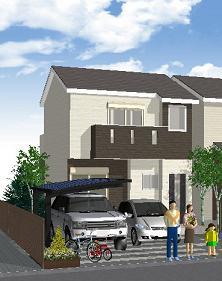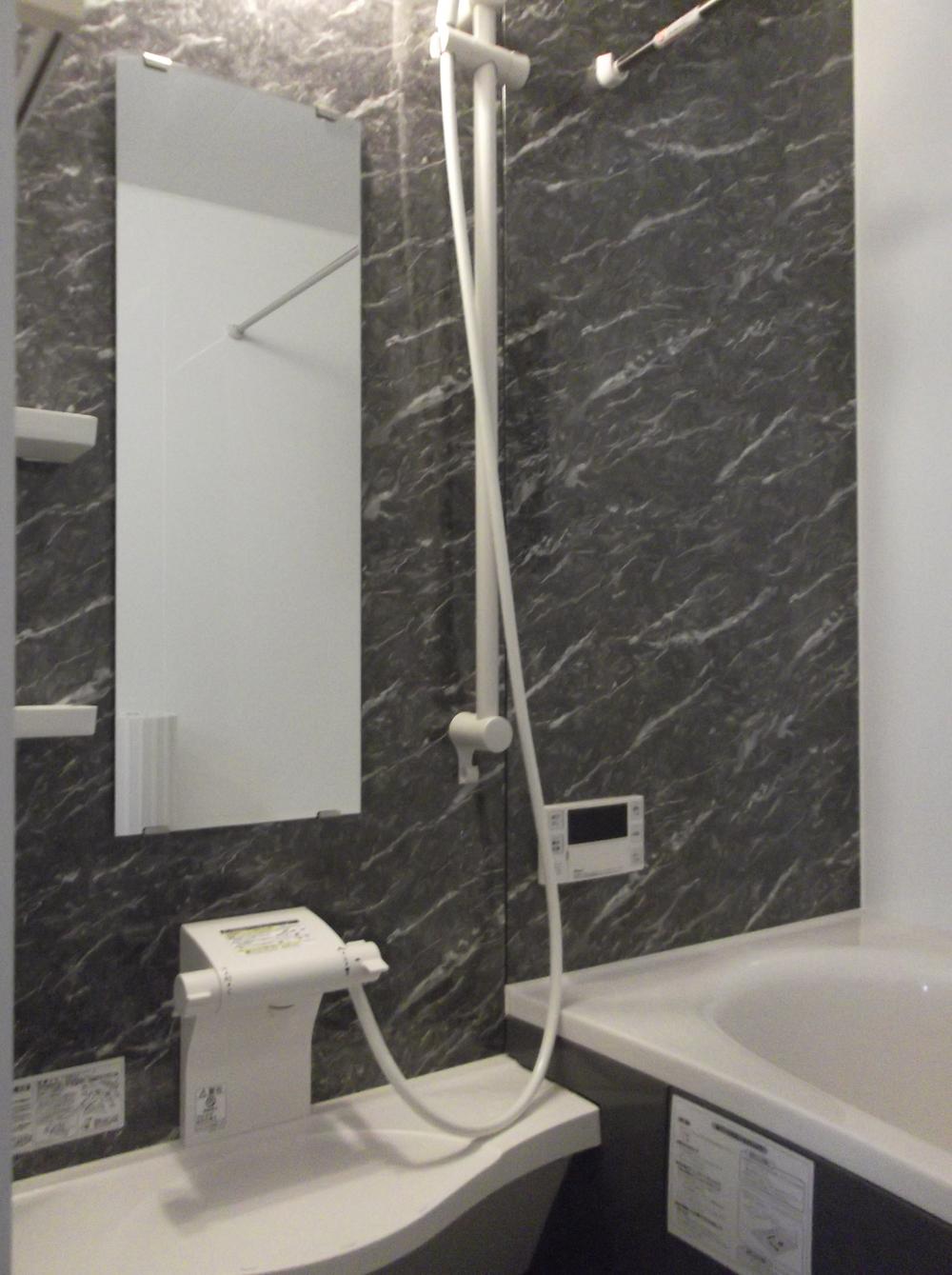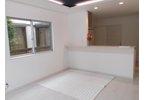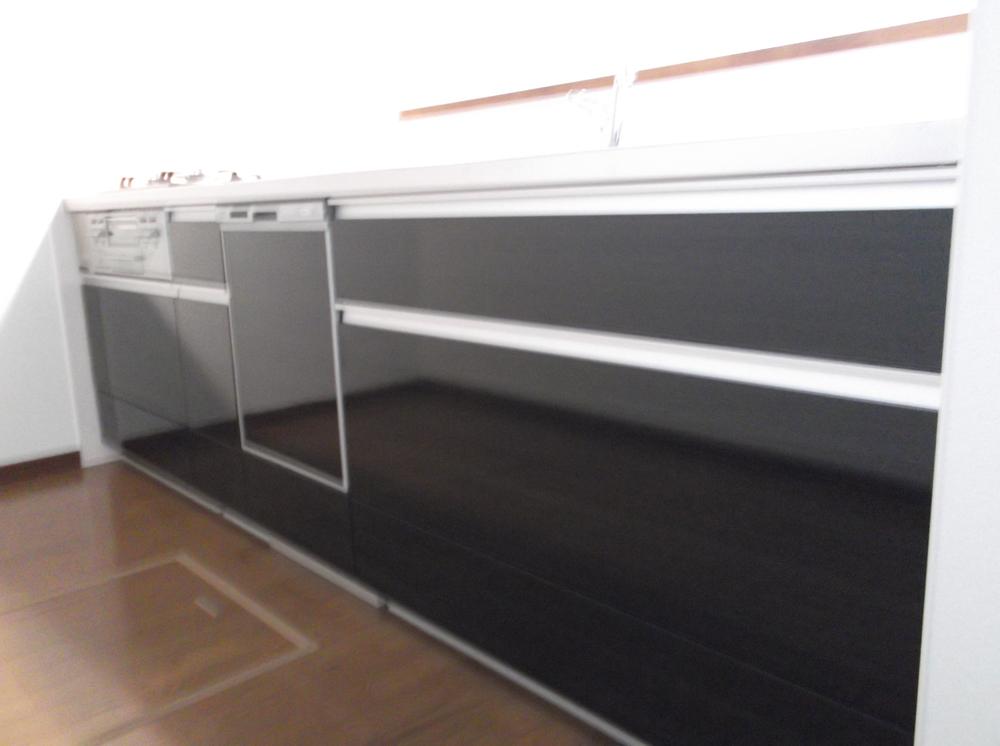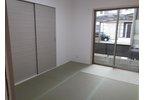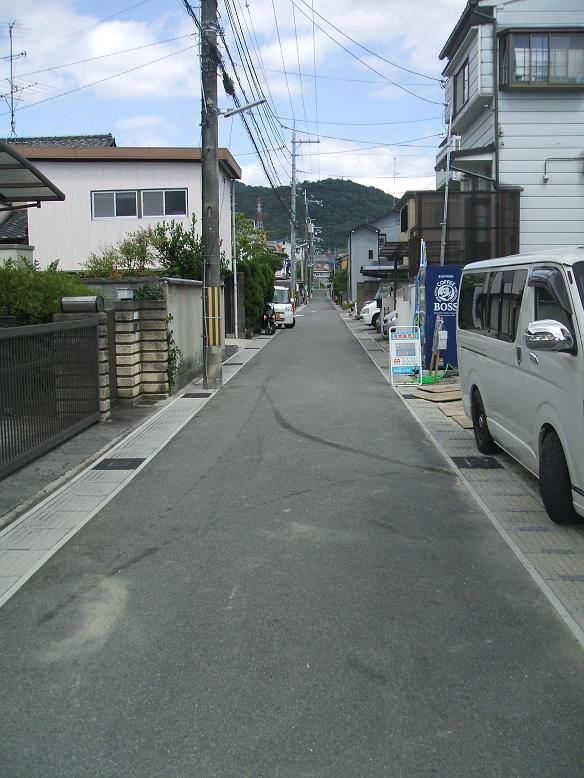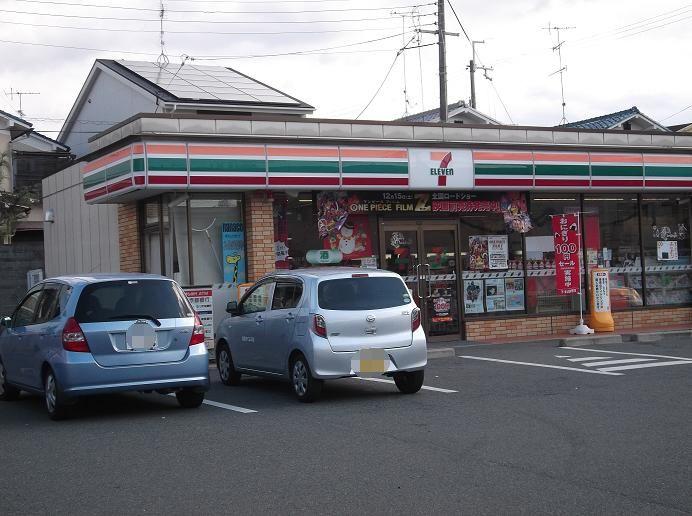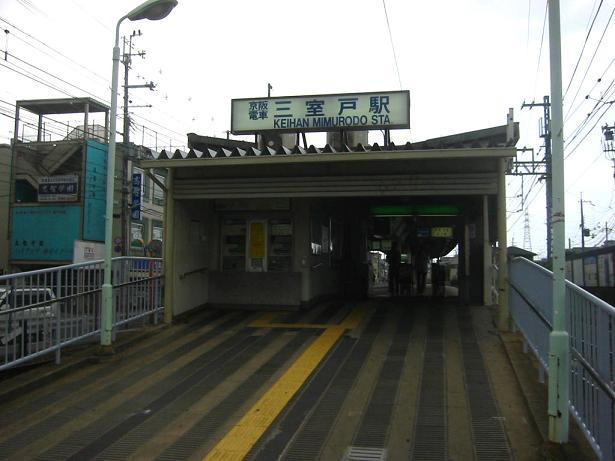|
|
Kyoto Uji
京都府宇治市
|
|
Keihan Uji Line "three Muroto" walk 12 minutes
京阪宇治線「三室戸」歩12分
|
|
Corresponding to the flat-35S, Parking two Allowed, System kitchen, Bathroom Dryer, Face-to-face kitchen, Bathroom 1 tsubo or more, 2-story, Warm water washing toilet seat, loft, Underfloor Storage, The window in the bathroom, Dish washing dryer, City gas,
フラット35Sに対応、駐車2台可、システムキッチン、浴室乾燥機、対面式キッチン、浴室1坪以上、2階建、温水洗浄便座、ロフト、床下収納、浴室に窓、食器洗乾燥機、都市ガス、
|
Features pickup 特徴ピックアップ | | Corresponding to the flat-35S / Parking two Allowed / 2 along the line more accessible / Energy-saving water heaters / System kitchen / Bathroom Dryer / All room storage / Flat to the station / A quiet residential area / LDK15 tatami mats or more / Japanese-style room / Shaping land / Washbasin with shower / Face-to-face kitchen / Bathroom 1 tsubo or more / 2-story / 2 or more sides balcony / Warm water washing toilet seat / loft / Underfloor Storage / The window in the bathroom / Atrium / TV monitor interphone / Dish washing dryer / City gas / Flat terrain / Attic storage / Floor heating / Readjustment land within フラット35Sに対応 /駐車2台可 /2沿線以上利用可 /省エネ給湯器 /システムキッチン /浴室乾燥機 /全居室収納 /駅まで平坦 /閑静な住宅地 /LDK15畳以上 /和室 /整形地 /シャワー付洗面台 /対面式キッチン /浴室1坪以上 /2階建 /2面以上バルコニー /温水洗浄便座 /ロフト /床下収納 /浴室に窓 /吹抜け /TVモニタ付インターホン /食器洗乾燥機 /都市ガス /平坦地 /屋根裏収納 /床暖房 /区画整理地内 |
Price 価格 | | 25,800,000 yen 2580万円 |
Floor plan 間取り | | 4LDK 4LDK |
Units sold 販売戸数 | | 1 units 1戸 |
Total units 総戸数 | | 2 units 2戸 |
Land area 土地面積 | | 93.06 sq m 93.06m2 |
Building area 建物面積 | | 83.63 sq m 83.63m2 |
Driveway burden-road 私道負担・道路 | | Road width: 4m 道路幅:4m |
Completion date 完成時期(築年月) | | February 2014 schedule 2014年2月予定 |
Address 住所 | | Kyoto Uji Gokasho Tonouchi 50-139 京都府宇治市五ケ庄戸ノ内50-139 |
Traffic 交通 | | Keihan Uji Line "three Muroto" walk 12 minutes
JR Nara Line "Obaku" walk 15 minutes 京阪宇治線「三室戸」歩12分
JR奈良線「黄檗」歩15分
|
Contact お問い合せ先 | | (Yes) Home & Life TEL: 0800-603-9493 [Toll free] mobile phone ・ Also available from PHS
Caller ID is not notified
Please contact the "saw SUUMO (Sumo)"
If it does not lead, If the real estate company (有)ホームアンドライフTEL:0800-603-9493【通話料無料】携帯電話・PHSからもご利用いただけます
発信者番号は通知されません
「SUUMO(スーモ)を見た」と問い合わせください
つながらない方、不動産会社の方は
|
Building coverage, floor area ratio 建ぺい率・容積率 | | Kenpei rate: 60%, Volume ratio: 160% 建ペい率:60%、容積率:160% |
Time residents 入居時期 | | 4 months after the contract 契約後4ヶ月 |
Land of the right form 土地の権利形態 | | Ownership 所有権 |
Structure and method of construction 構造・工法 | | Wooden 2-story 木造2階建 |
Use district 用途地域 | | One dwelling 1種住居 |
Land category 地目 | | Residential land 宅地 |
Overview and notices その他概要・特記事項 | | Building confirmation number: 002581 建築確認番号:002581 |
Company profile 会社概要 | | <Seller> Governor of Kyoto Prefecture (3) No. 011257 (with) Home & Life Yubinbango611-0031 Kyoto Uji City, Hirono-cho, Kiryu valley 9-8 <売主>京都府知事(3)第011257号(有)ホームアンドライフ〒611-0031 京都府宇治市広野町桐生谷9-8 |
