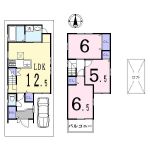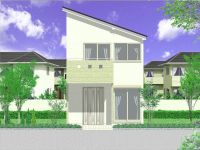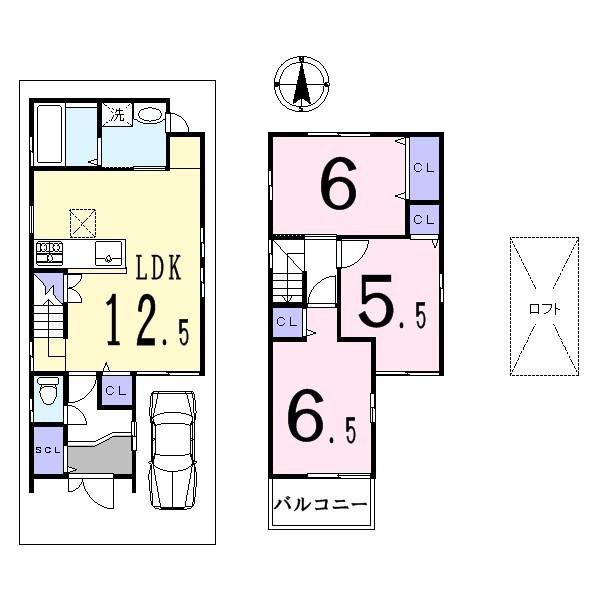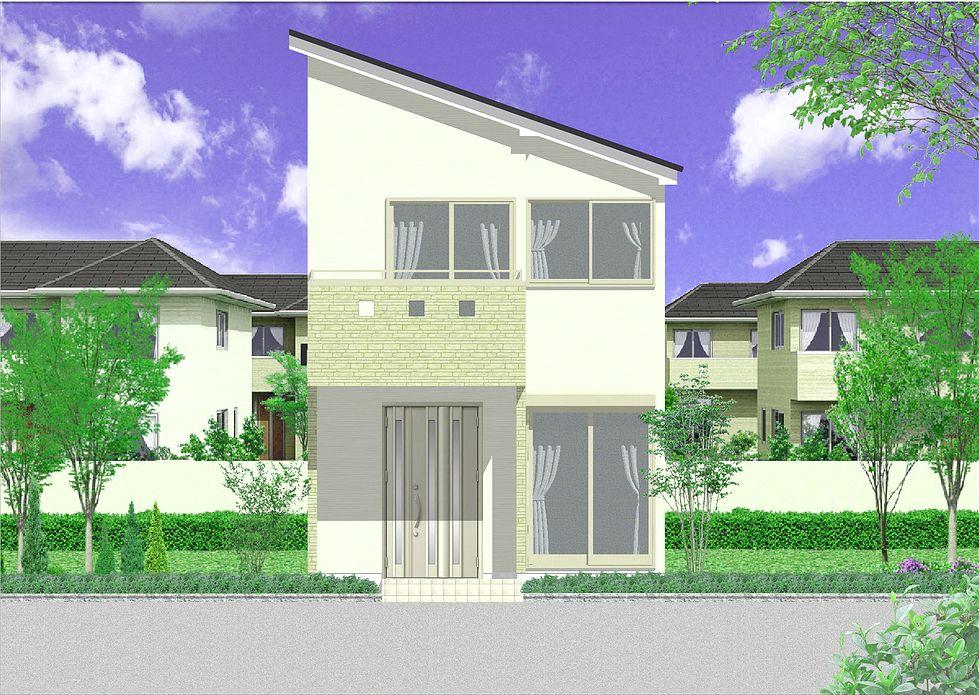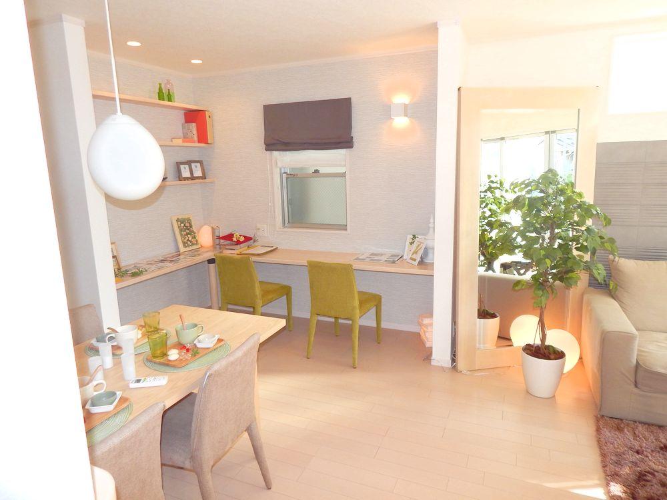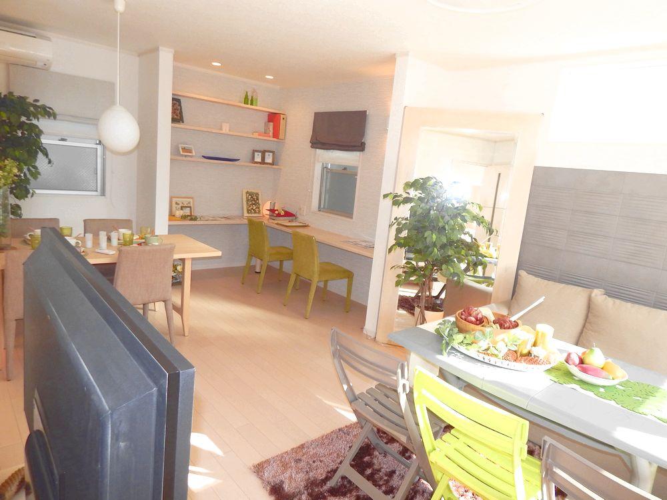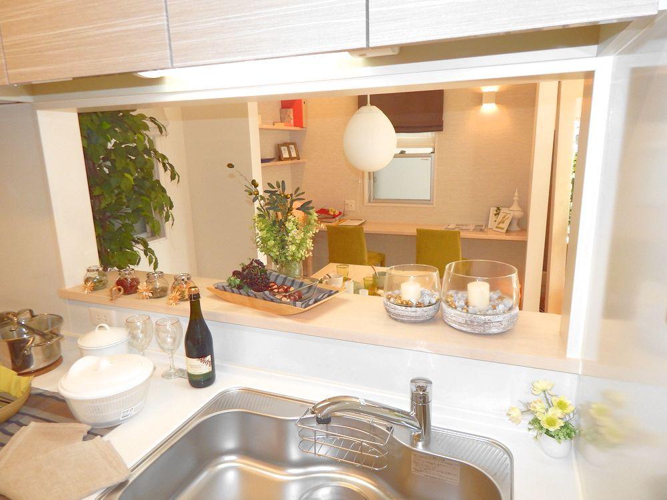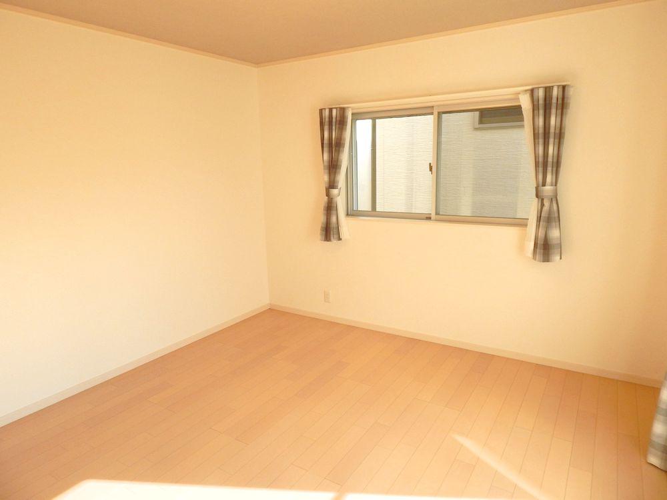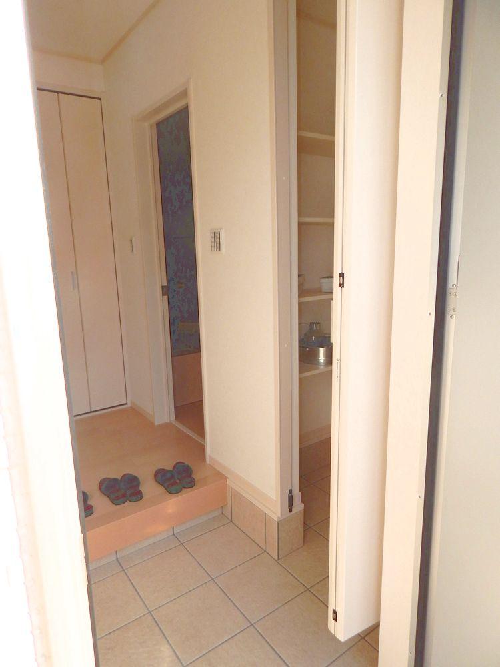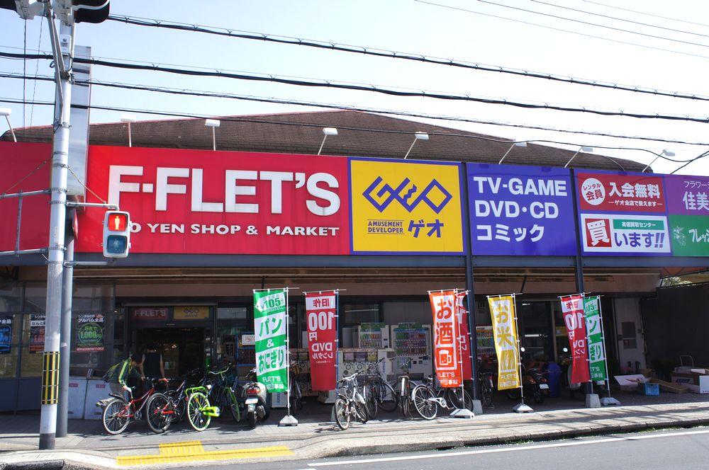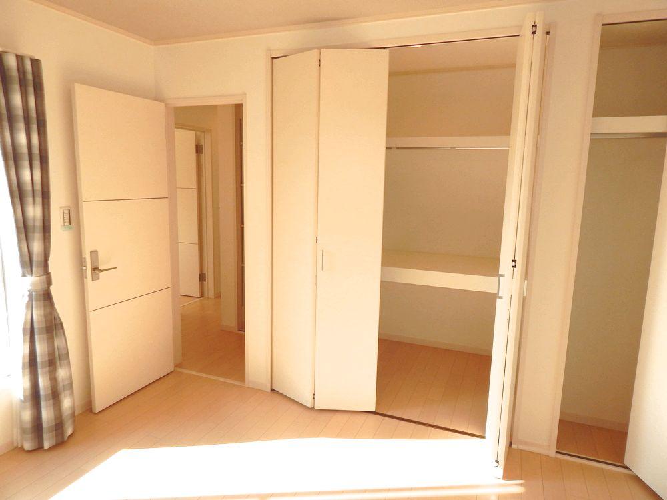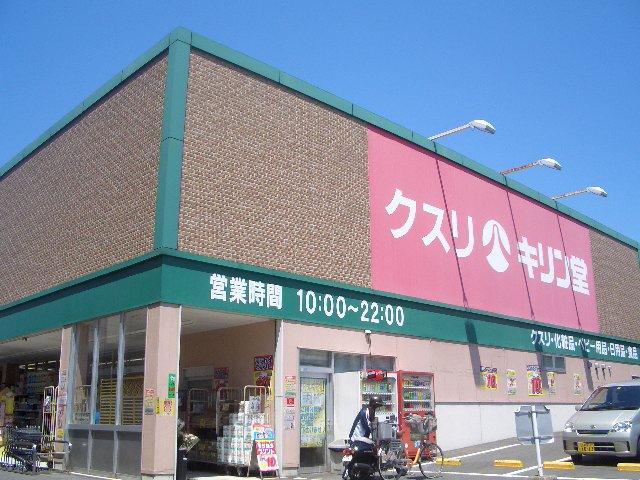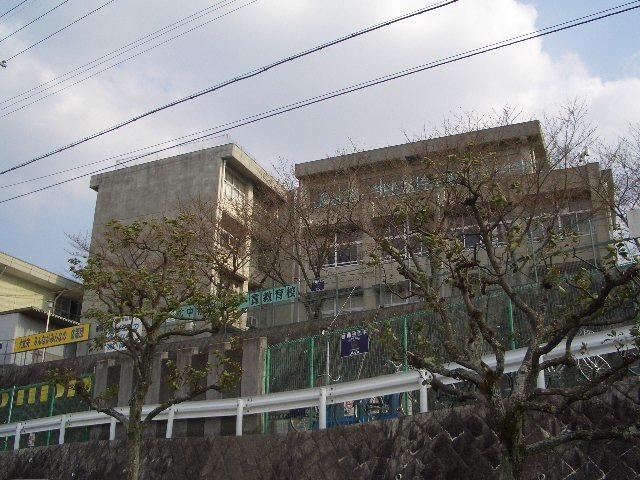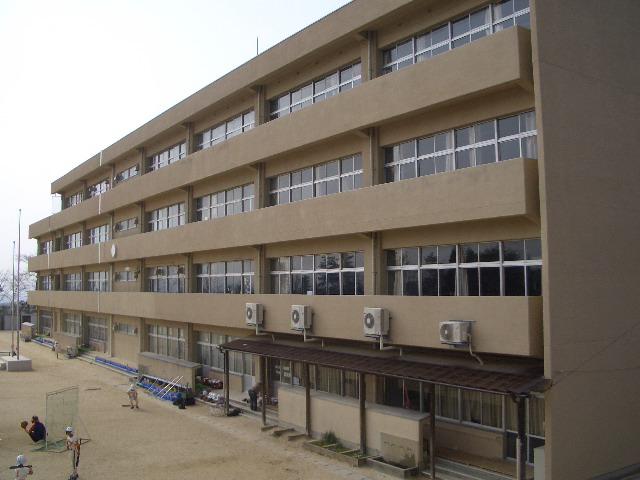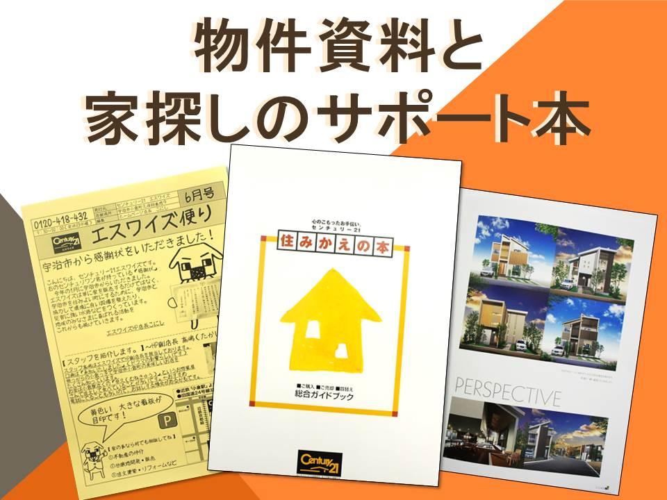|
|
Kyoto Uji
京都府宇治市
|
|
JR Nara Line "Nitta" walk 17 minutes
JR奈良線「新田」歩17分
|
|
■ 21.92 square meters of land area ■ Lifestyle a family is the leading role that can arrange the floor plan to match the single-family ■ Floor plan can be changed
■21.92坪の土地面積■ライフスタイルに合わせて間取りをアレンジできる家族が主役の一戸建■間取り変更可能
|
|
◎ easy-to-use specifications of 3LDK ◎ Contact Us Kyoto southern part of the property is, Uji until the local Century 21 Esuwaizu! ◎ Sumo dedicated dial 0800-603-2914 ◎ We can visit the night until 8 o'clock!
◎3LDKの使いやすい仕様です◎お問い合わせ 京都南部の物件は、宇治が地元のセンチュリー21エスワイズまで!◎スーモ専用ダイヤル0800-603-2914◎夜8時までご見学できます!
|
Features pickup 特徴ピックアップ | | 2 along the line more accessible / Facing south / Siemens south road / 2-story / loft / City gas / Flat terrain 2沿線以上利用可 /南向き /南側道路面す /2階建 /ロフト /都市ガス /平坦地 |
Price 価格 | | 18.6 million yen 1860万円 |
Floor plan 間取り | | 3LDK 3LDK |
Units sold 販売戸数 | | 1 units 1戸 |
Land area 土地面積 | | 72.47 sq m (registration) 72.47m2(登記) |
Building area 建物面積 | | 72.09 sq m (registration) 72.09m2(登記) |
Driveway burden-road 私道負担・道路 | | Nothing, South 4m width 無、南4m幅 |
Completion date 完成時期(築年月) | | November 2013 2013年11月 |
Address 住所 | | Kyoto Uji Hirono-cho, large opening 京都府宇治市広野町大開 |
Traffic 交通 | | JR Nara Line "Nitta" walk 17 minutes
Kintetsu Kyoto Line "Okubo" walk 22 minutes
Kintetsu Kyoto Line "Iseda" walk 25 minutes JR奈良線「新田」歩17分
近鉄京都線「大久保」歩22分
近鉄京都線「伊勢田」歩25分
|
Related links 関連リンク | | [Related Sites of this company] 【この会社の関連サイト】 |
Person in charge 担当者より | | Rep Asanuma KeiTakashi 担当者浅沼 佳貴 |
Contact お問い合せ先 | | TEL: 0800-603-2914 [Toll free] mobile phone ・ Also available from PHS
Caller ID is not notified
Please contact the "saw SUUMO (Sumo)"
If it does not lead, If the real estate company TEL:0800-603-2914【通話料無料】携帯電話・PHSからもご利用いただけます
発信者番号は通知されません
「SUUMO(スーモ)を見た」と問い合わせください
つながらない方、不動産会社の方は
|
Building coverage, floor area ratio 建ぺい率・容積率 | | 60% ・ Hundred percent 60%・100% |
Time residents 入居時期 | | Three months after the contract 契約後3ヶ月 |
Land of the right form 土地の権利形態 | | Ownership 所有権 |
Structure and method of construction 構造・工法 | | Wooden 2-story 木造2階建 |
Use district 用途地域 | | One low-rise 1種低層 |
Overview and notices その他概要・特記事項 | | Contact: Asanuma KeiTakashi, Facilities: Public Water Supply, Individual septic tank, City gas, Building confirmation number: H24 building certification No. IPEC013330 担当者:浅沼 佳貴、設備:公営水道、個別浄化槽、都市ガス、建築確認番号:H24確認建築IPEC013330号 |
Company profile 会社概要 | | <Mediation> Governor of Kyoto Prefecture (3) The 011,052 No. Century 21 Esuwaizu Co. Yubinbango611-0042 Kyoto Uji Ogura-cho, Kubo 88-9 <仲介>京都府知事(3)第011052号センチュリー21エスワイズ(株)〒611-0042 京都府宇治市小倉町久保88-9 |
