New Homes » Kansai » Kyoto » Uji
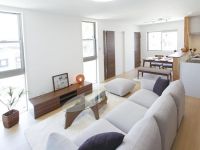 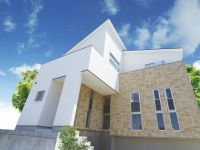
| | Kyoto Uji 京都府宇治市 |
| JR Nara Line "Uzi" walk 11 minutes JR奈良線「宇治」歩11分 |
| Rich vistas and fun-free mansion outdoor living 豊かな眺望とアウトドアリビングを愉しむ邸 |
| ■ JR Nara Line "Uzi" station walk 11 minutes ■ Clear of the land area 36 ~ 143 square meters ■ Upland location that spreads out under eyes to the rich vista ■ W power generation standard equipment of the solar power generation × ECOWILL ■JR奈良線「宇治」駅徒歩11分■ゆとりの土地面積36 ~ 143坪■眼下に豊かな眺望が広がる高台立地■太陽光発電×エコウィルのW発電標準装備 |
Features pickup 特徴ピックアップ | | Solar power system / Pre-ground survey / Parking two Allowed / Land 50 square meters or more / Super close / It is close to the city / Facing south / System kitchen / Bathroom Dryer / Yang per good / All room storage / A quiet residential area / LDK15 tatami mats or more / Or more before road 6m / Corner lot / Japanese-style room / Washbasin with shower / Face-to-face kitchen / Security enhancement / Wide balcony / Toilet 2 places / 2-story / 2 or more sides balcony / Atrium / High-function toilet / Ventilation good / Good view / IH cooking heater / Dish washing dryer / Walk-in closet / Living stairs / City gas / Located on a hill 太陽光発電システム /地盤調査済 /駐車2台可 /土地50坪以上 /スーパーが近い /市街地が近い /南向き /システムキッチン /浴室乾燥機 /陽当り良好 /全居室収納 /閑静な住宅地 /LDK15畳以上 /前道6m以上 /角地 /和室 /シャワー付洗面台 /対面式キッチン /セキュリティ充実 /ワイドバルコニー /トイレ2ヶ所 /2階建 /2面以上バルコニー /吹抜け /高機能トイレ /通風良好 /眺望良好 /IHクッキングヒーター /食器洗乾燥機 /ウォークインクロゼット /リビング階段 /都市ガス /高台に立地 | Event information イベント情報 | | Local tours (Please be sure to ask in advance) schedule / Every Saturday, Sunday and public holidays time / 10:00 ~ 18:00 現地見学会(事前に必ずお問い合わせください)日程/毎週土日祝時間/10:00 ~ 18:00 | Property name 物件名 | | Holmes Town Uji City Hall East ホームズタウン宇治市役所東 | Price 価格 | | 26,720,000 yen ~ 35,530,000 yen 2672万円 ~ 3553万円 | Floor plan 間取り | | 3LDK ~ 4LDK 3LDK ~ 4LDK | Units sold 販売戸数 | | 5 units 5戸 | Total units 総戸数 | | 13 houses 13戸 | Land area 土地面積 | | 122.89 sq m ~ 415.6 sq m (registration) 122.89m2 ~ 415.6m2(登記) | Building area 建物面積 | | 80.19 sq m ~ 97.2 sq m (registration) 80.19m2 ~ 97.2m2(登記) | Driveway burden-road 私道負担・道路 | | Road width: 6m 道路幅:6m | Completion date 完成時期(築年月) | | 4 months after the contract 契約後4ヶ月 | Address 住所 | | Kyoto Uji Uji Orii 京都府宇治市宇治下居 | Traffic 交通 | | JR Nara Line "Uzi" walk 11 minutes
Keihan bus "Uji City Hall" walk 5 minutes JR奈良線「宇治」歩11分
京阪バス「宇治市役所前」歩5分 | Related links 関連リンク | | [Related Sites of this company] 【この会社の関連サイト】 | Contact お問い合せ先 | | (Ltd.) Holmes Trust TEL: 0800-603-3184 [Toll free] mobile phone ・ Also available from PHS
Caller ID is not notified
Please contact the "saw SUUMO (Sumo)"
If it does not lead, If the real estate company (株)ホームズトラストTEL:0800-603-3184【通話料無料】携帯電話・PHSからもご利用いただけます
発信者番号は通知されません
「SUUMO(スーモ)を見た」と問い合わせください
つながらない方、不動産会社の方は
| Expenses 諸費用 | | Other expenses: Wet contribution 250,000 yen ・ Outside 構費 separately required その他諸費用:水道負担金25万円・外構費別途要 | Building coverage, floor area ratio 建ぺい率・容積率 | | Kenpei rate: 50%, Volume ratio: 80% 建ペい率:50%、容積率:80% | Time residents 入居時期 | | 4 months after the contract 契約後4ヶ月 | Land of the right form 土地の権利形態 | | Ownership 所有権 | Construction 施工 | | Co., Ltd. Azumi Corporation 株式会社安住コーポレーション | Use district 用途地域 | | One low-rise 1種低層 | Land category 地目 | | Residential land 宅地 | Other limitations その他制限事項 | | Regulations have by the Landscape Act, Height district, Height ceiling Yes 景観法による規制有、高度地区、高さ最高限度有 | Overview and notices その他概要・特記事項 | | Building confirmation number: No. H24 sure S woo No. 115 建築確認番号:第H24認S宇115号 | Company profile 会社概要 | | <Marketing alliance (agency)> Governor of Kyoto Prefecture (3) No. 011477 (Ltd.) Holmes Trust Yubinbango611-0033 Kyoto Uji Okubo-cho, Kaminoyama 36-1 <販売提携(代理)>京都府知事(3)第011477号(株)ホームズトラスト〒611-0033 京都府宇治市大久保町上ノ山36-1 |
Livingリビング 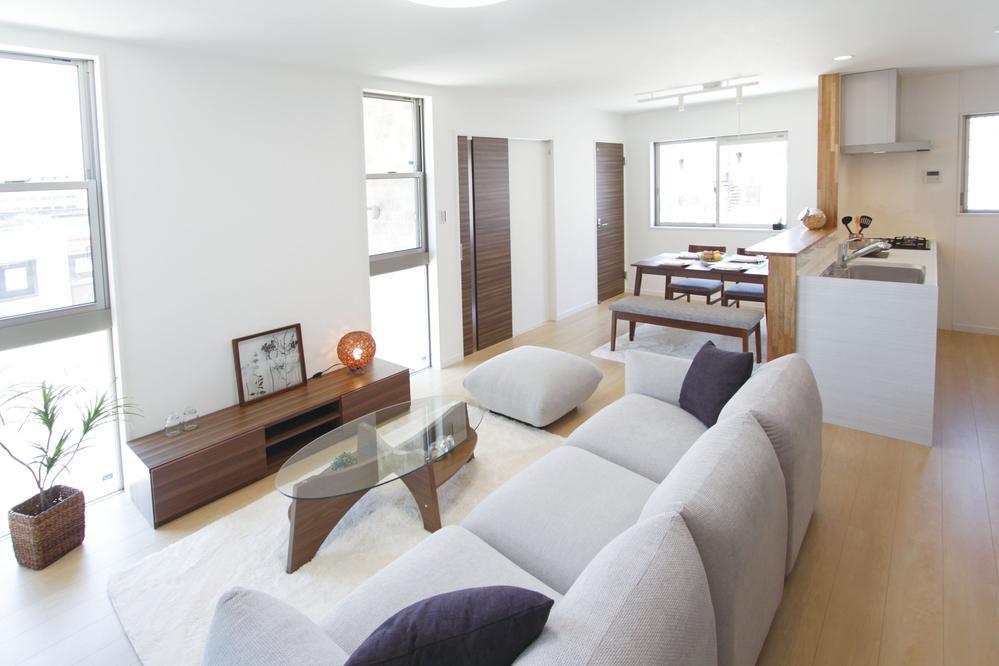 LDK light pours
光が降りそそぐLDK
Local photos, including front road前面道路含む現地写真 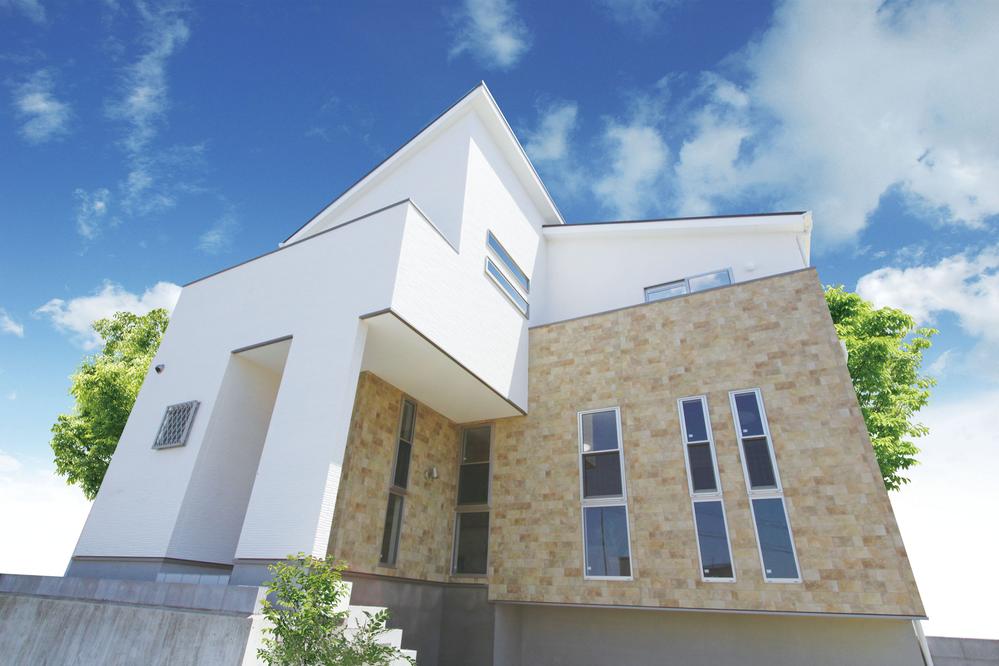 Model house towering on a hill spread is rich vista under eyes
眼下に豊かな眺望が広がる高台にそびえたつモデルハウス
Livingリビング 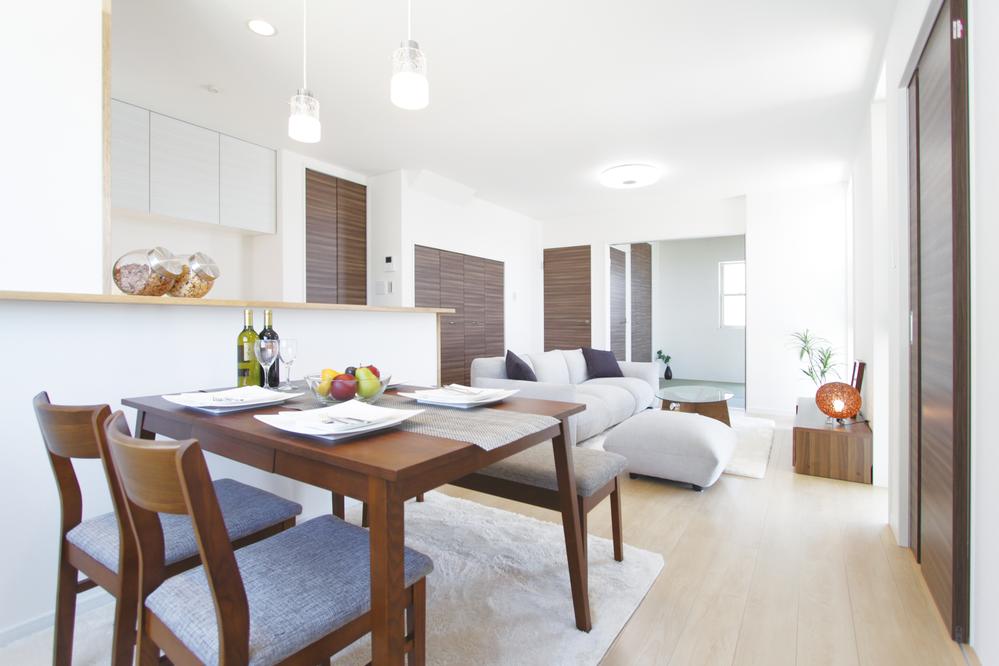 Dining that is a face-to-face with the kitchen is easier than ever with the dishes strokes.
キッチンと対面になっているダイニングはお料理運びも楽々。
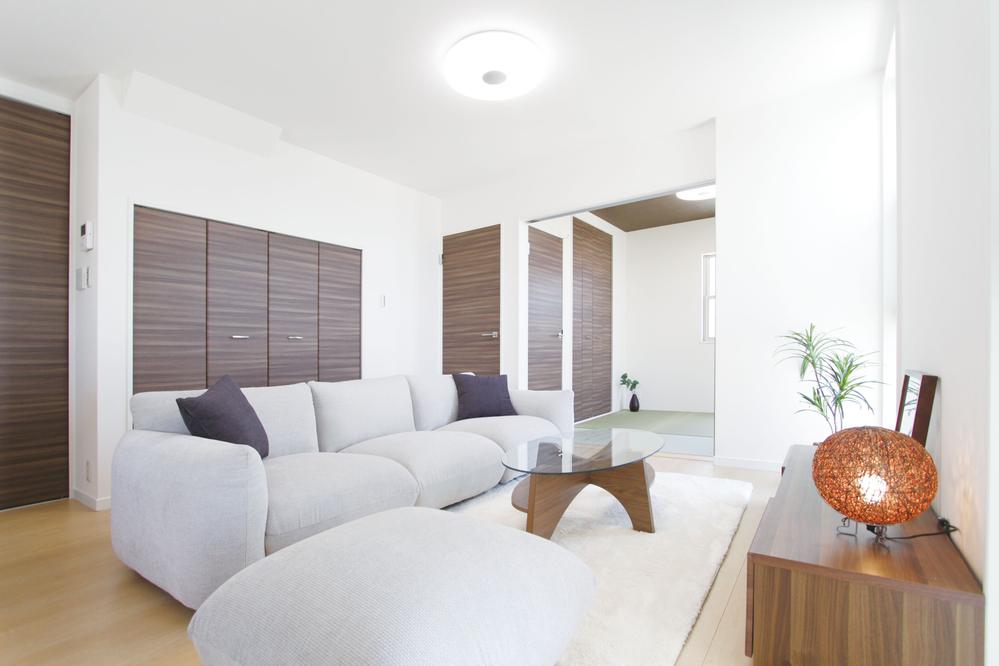 Always a bright living Insert a lot of light from the window.
窓からたくさんの光がさし込みいつも明るいリビング。
Other introspectionその他内観 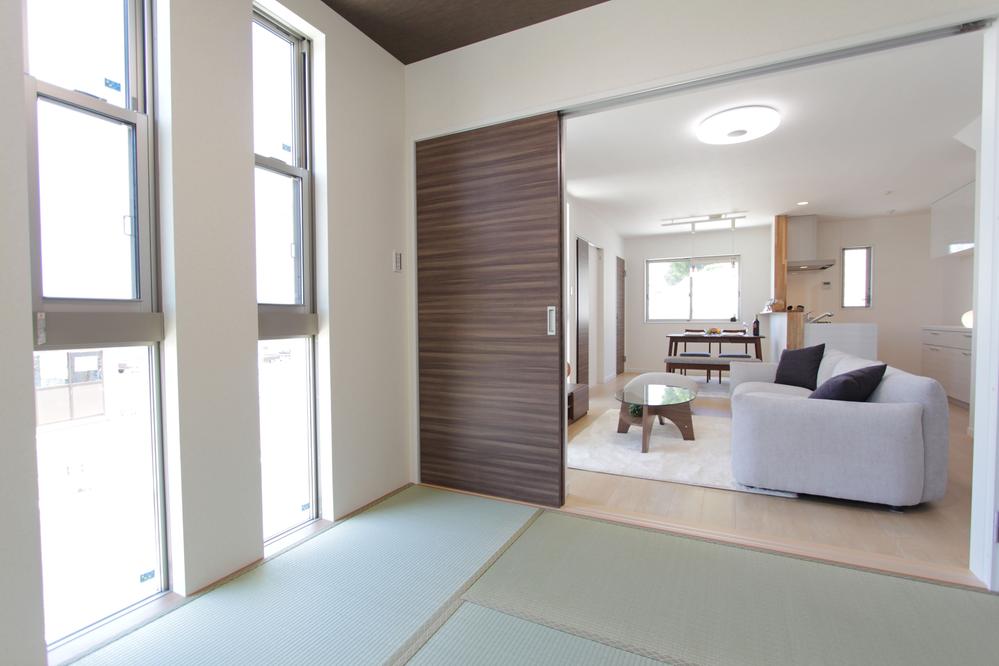 There is a large window in Japanese-style room and insert a bright light.
和室にも大きい窓があり明るく光がさし込みます。
Livingリビング 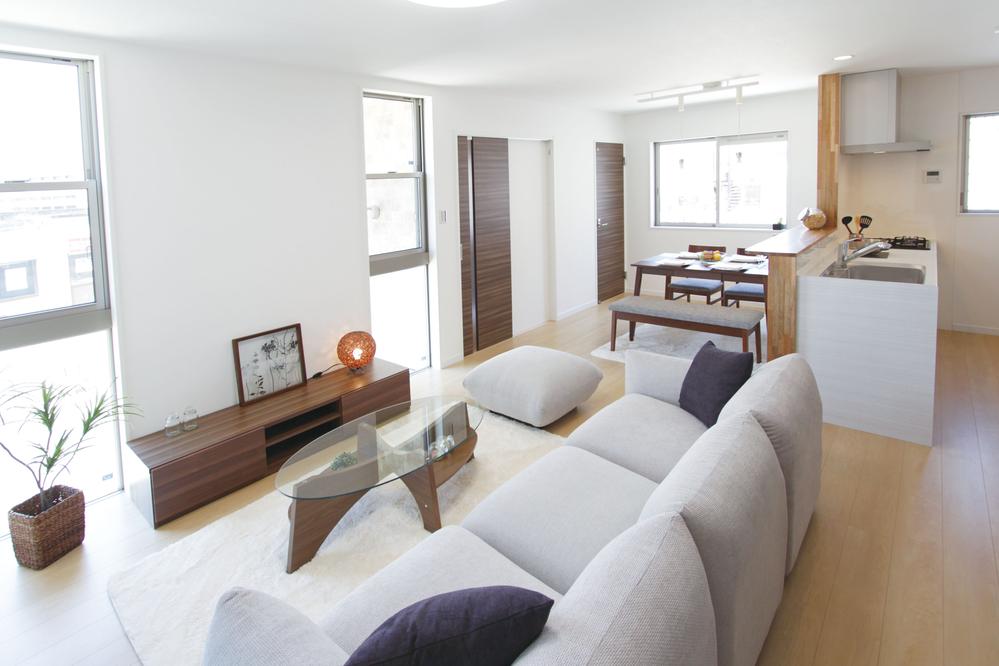 Window a lot of living will relax while enjoying the views of the hill unique.
窓の多いリビングは高台ならではの景色を楽しみながらくつろげます。
Kitchenキッチン 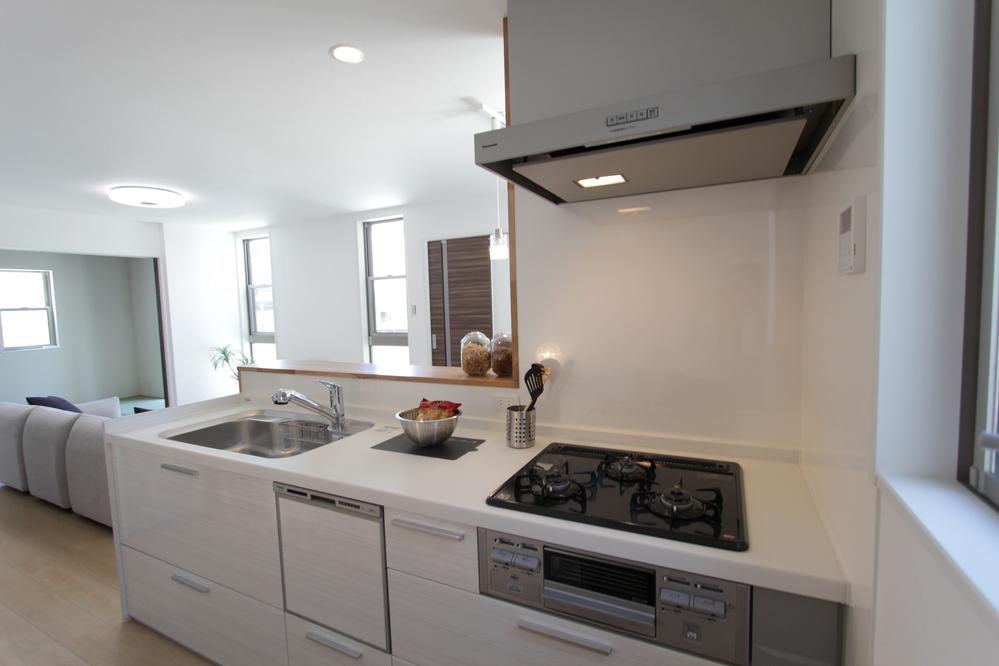 Because from the kitchen overlooking the living-dining, Ukagaemasu the state of the family, even while the dishes.
キッチンからはリビングダイニングが見渡せるので、お料理をしながらでも家族の様子をうかがえます。
Entrance玄関 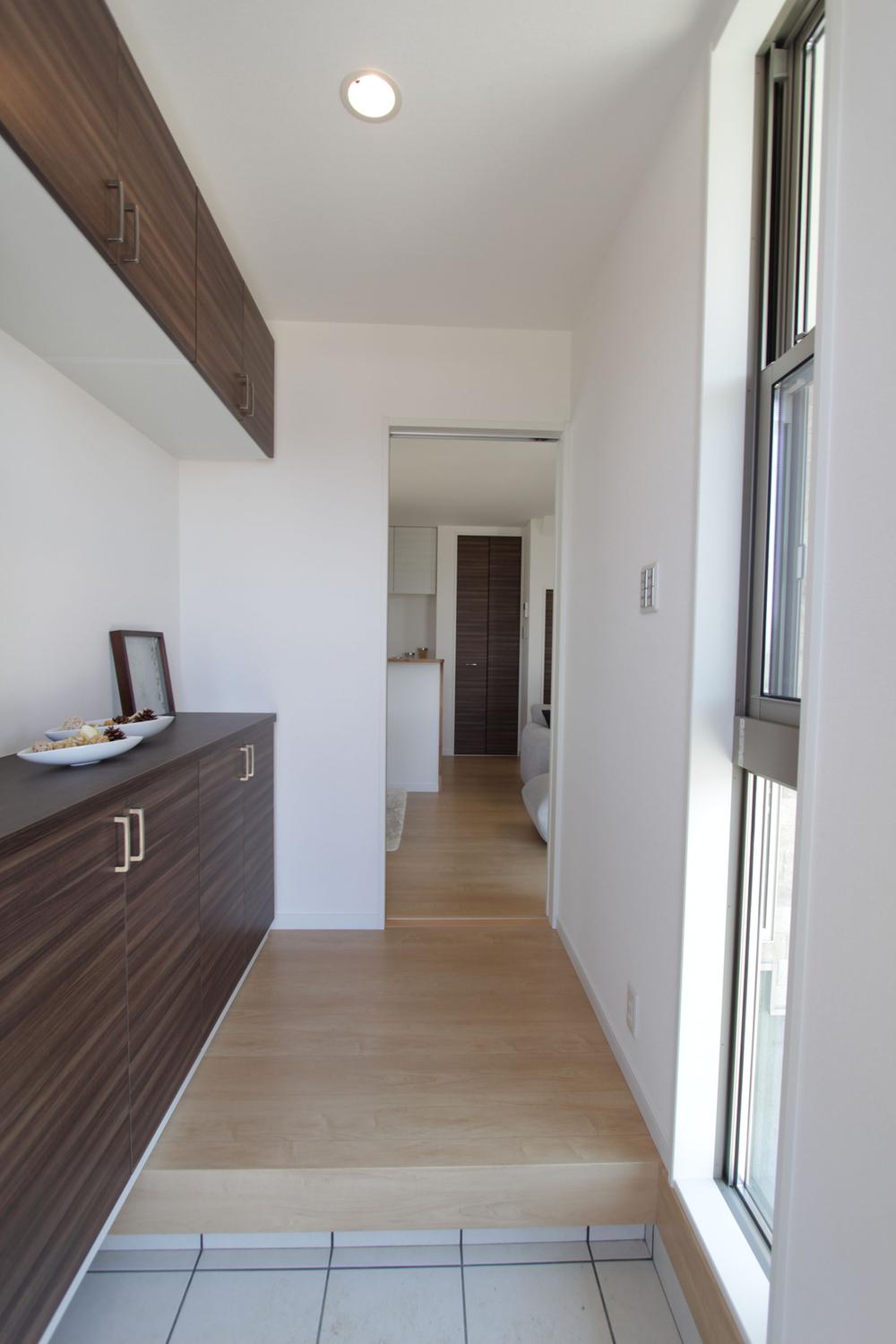 It gives a light and airy impression there is a window in the front door.
玄関にも窓があり明るく開放的な印象を与えます。
Livingリビング 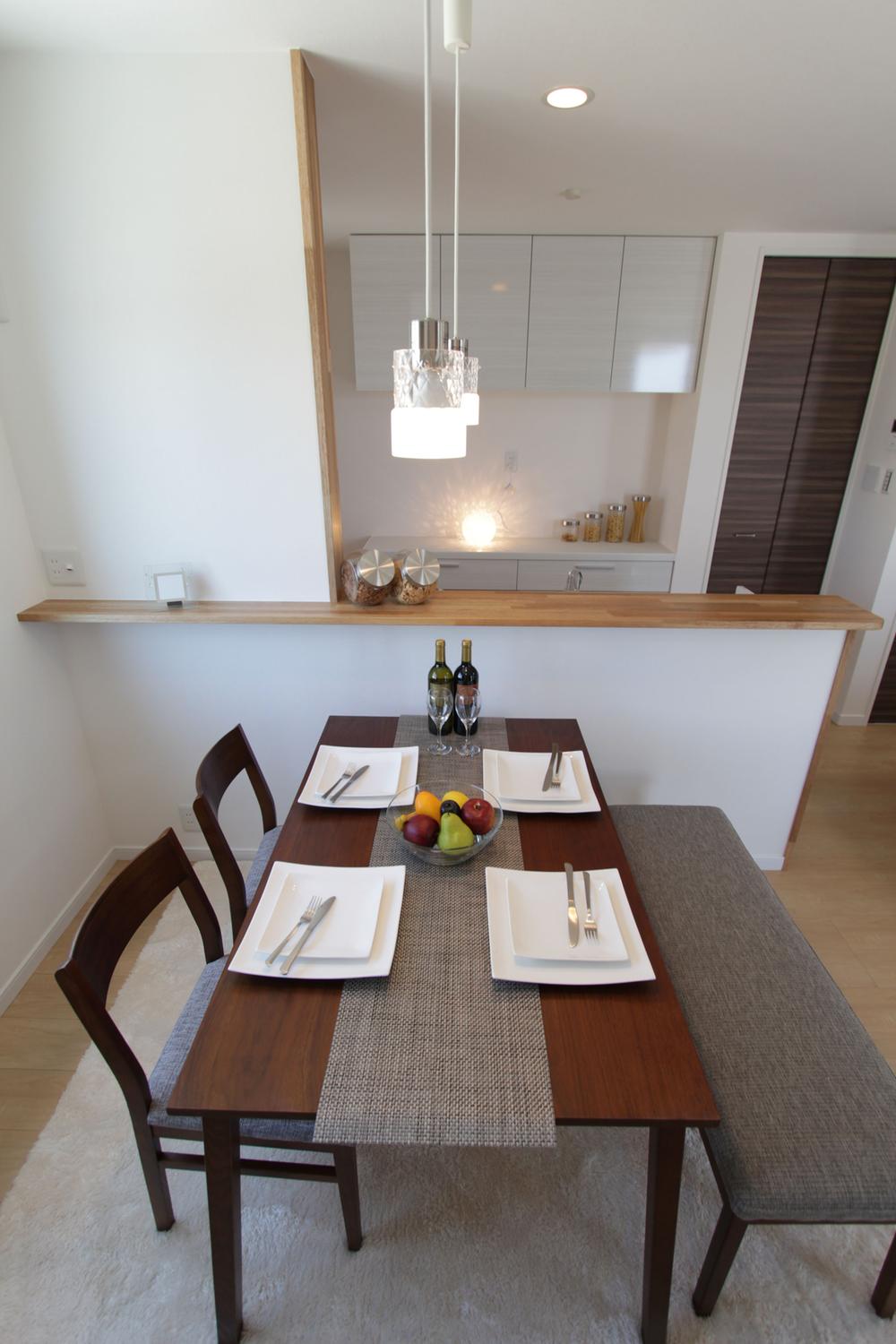 Dining face-to-face with the kitchen conversation of family lively.
家族の会話がはずむキッチンと対面のダイニング。
Non-living roomリビング以外の居室 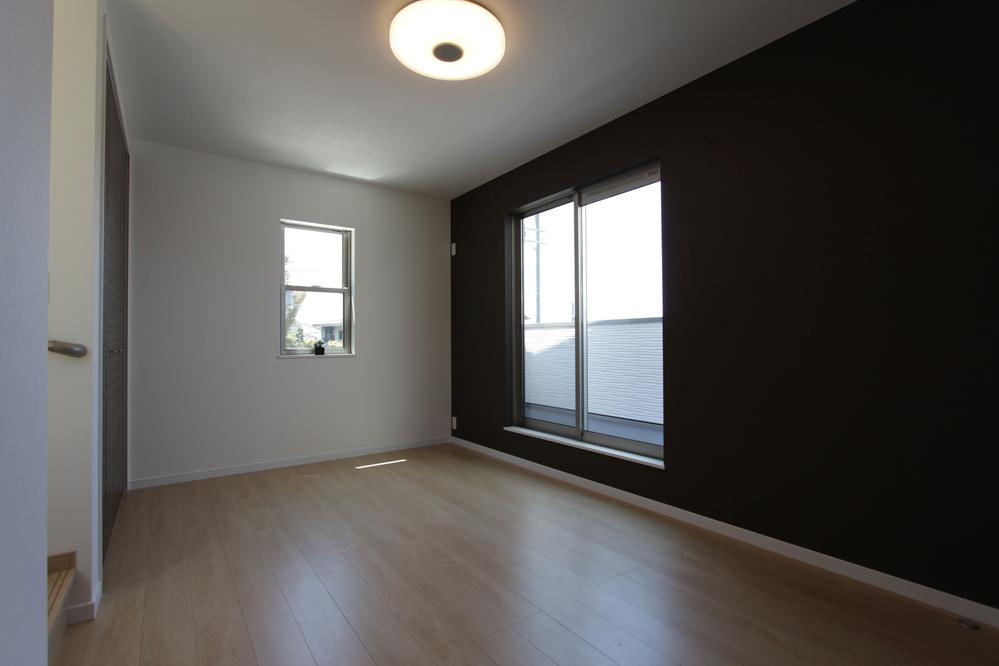 Insert a bright light from the window, Because the hill comfortable space not Do can be around the eyes.
窓からは明るい光がさし込み、高台なので周囲の目線もきなならず快適空間。
Local appearance photo現地外観写真 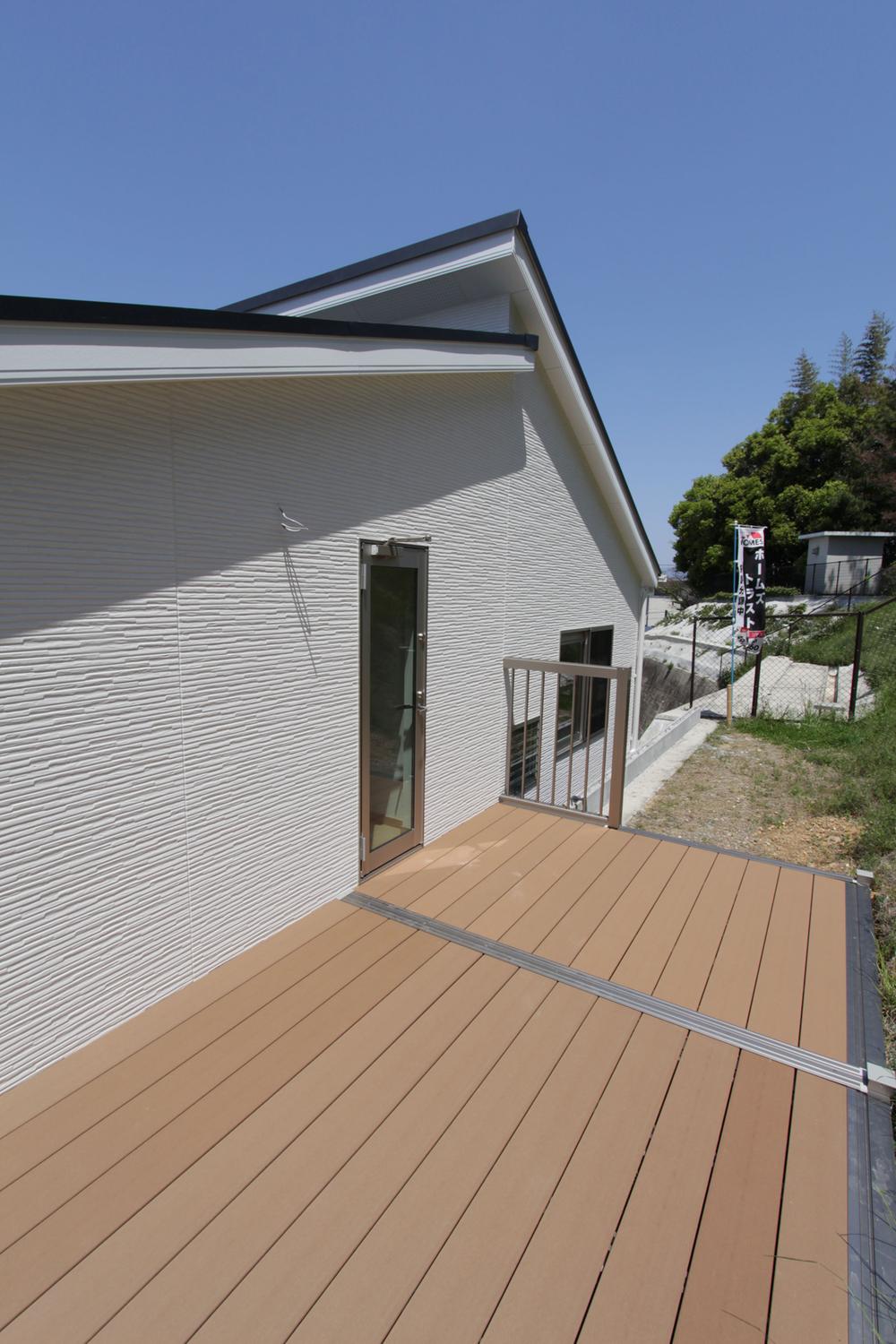 Space wood deck is to feel the nature surrounded by green located on the second floor.
2階にあるウッドデッキは緑に囲まれて自然を感じられる空間。
Kitchenキッチン 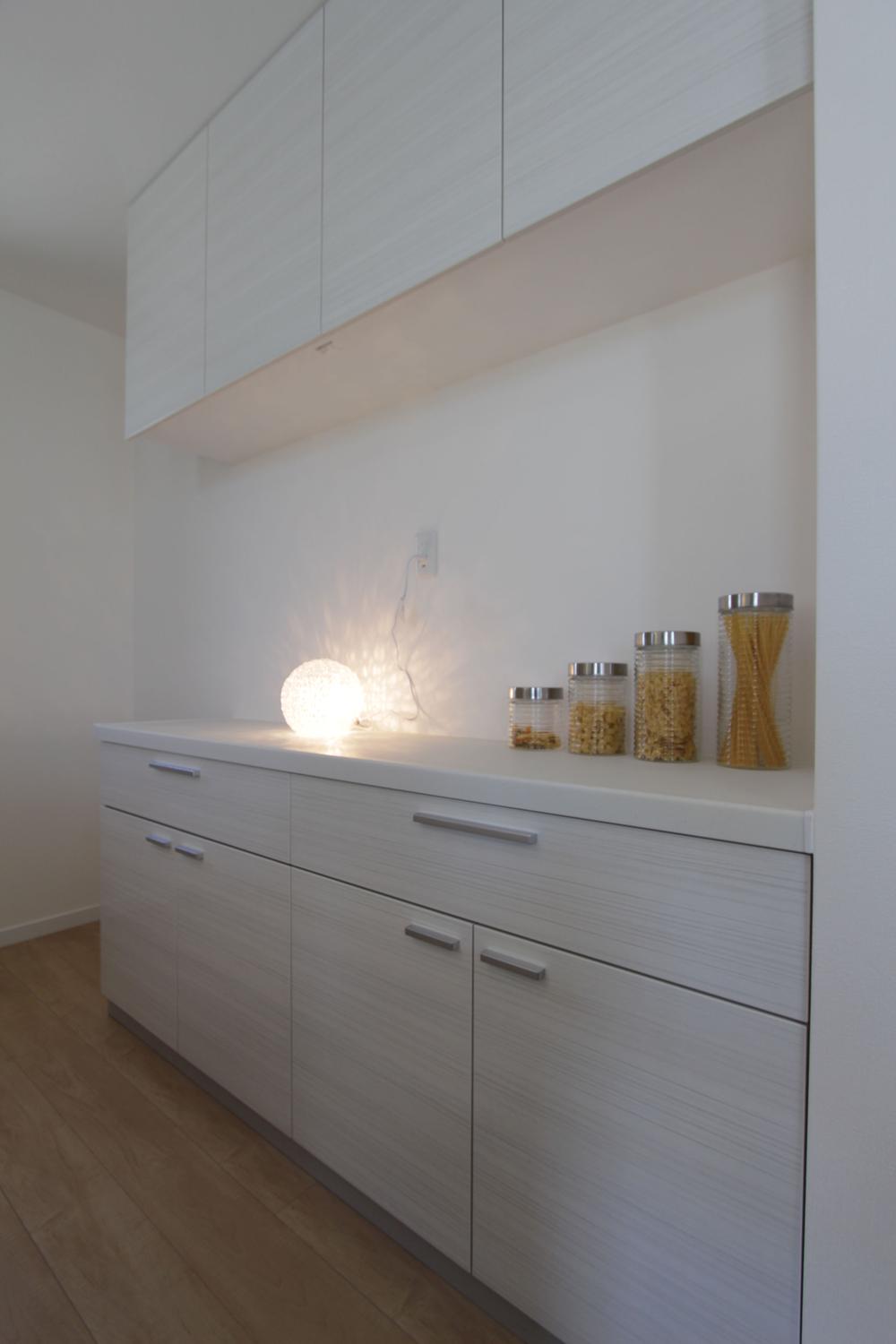 Kitchen cabinets are always clean clean up well and be housed lot.
キッチンキャビネットはたくさん収納ができていつもスッキリ片づけ上手に。
Wash basin, toilet洗面台・洗面所 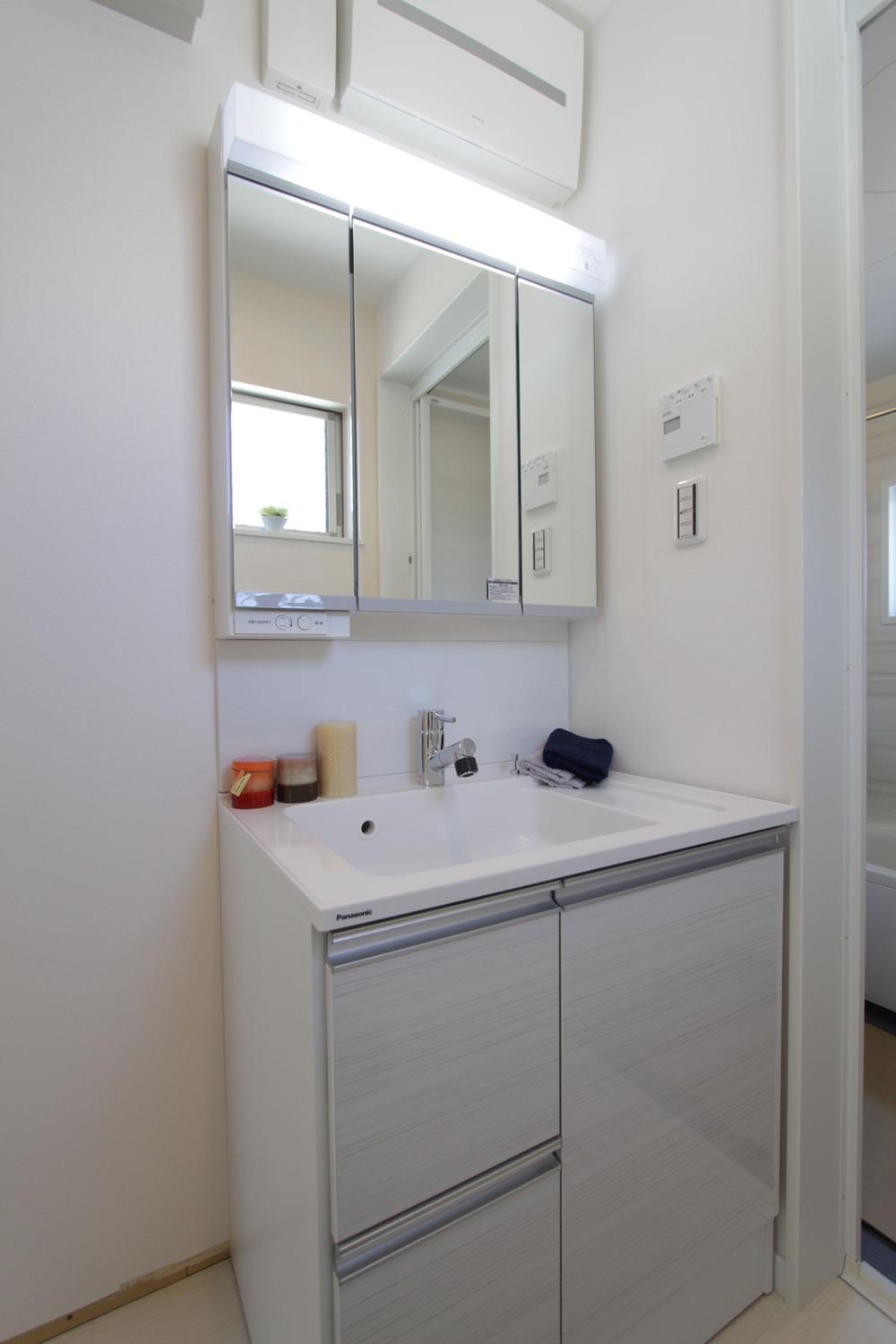 Basin of the storage lot.
収納たっぷりの洗面。
Toiletトイレ 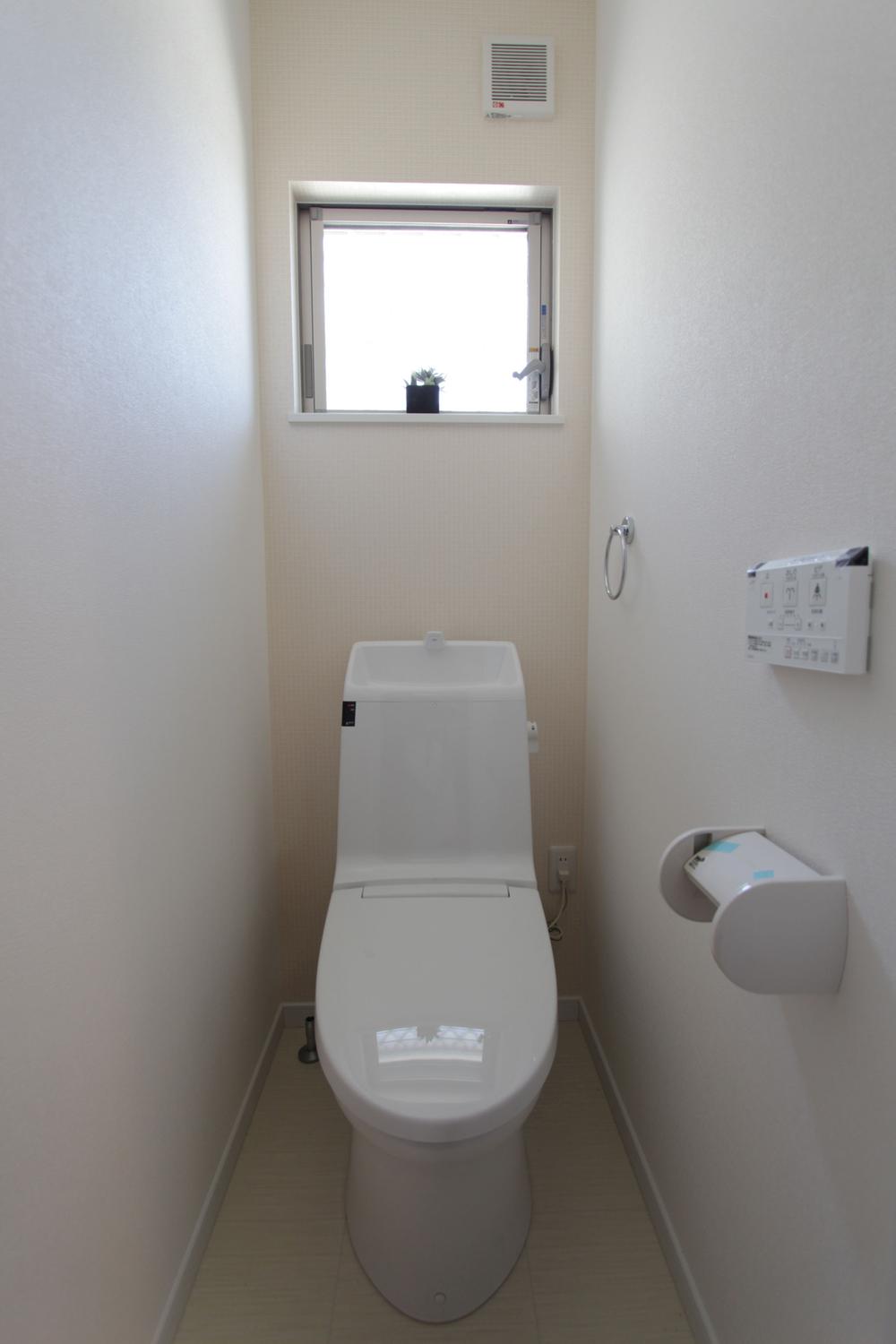 Unified toilet with a white wall
白い壁で統一されたトイレ
Bathroom浴室 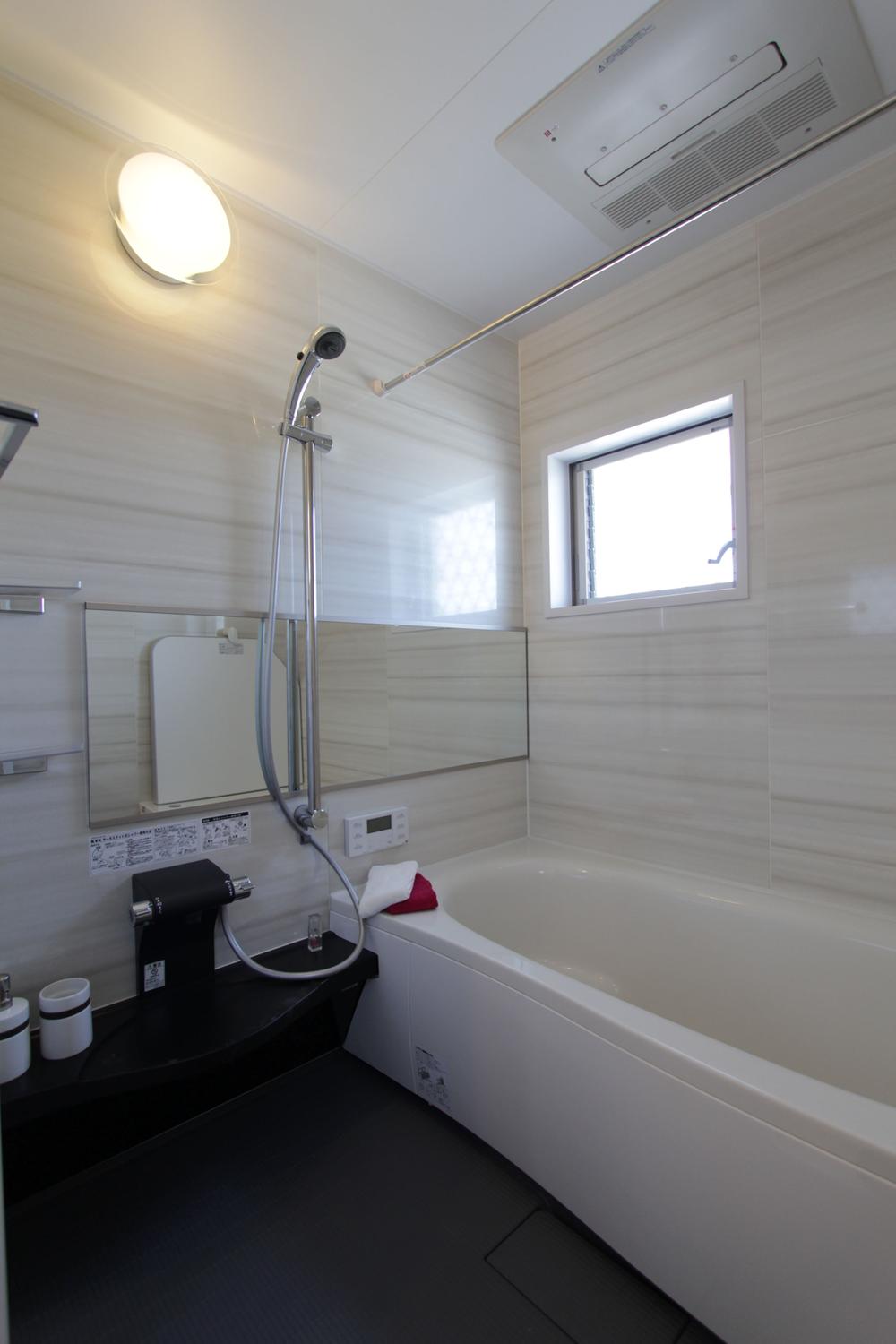 Space white bathroom that will heal the fatigue of the day.
白の浴室は一日の疲れを癒してくれる空間。
The entire compartment Figure全体区画図 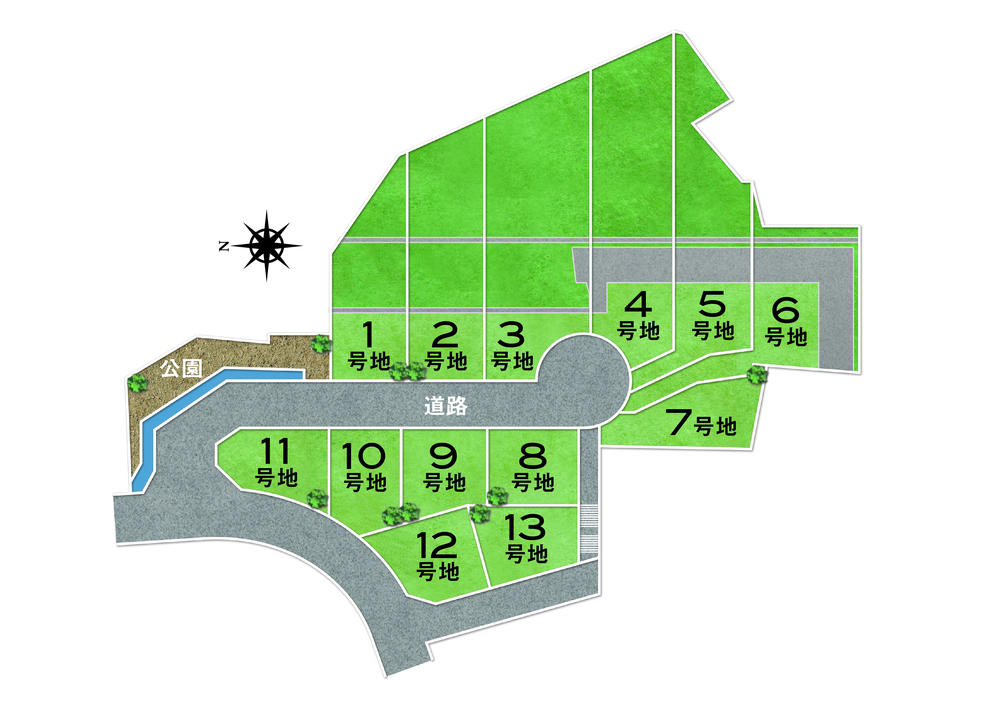 Compartment figure
区画図
Local appearance photo現地外観写真 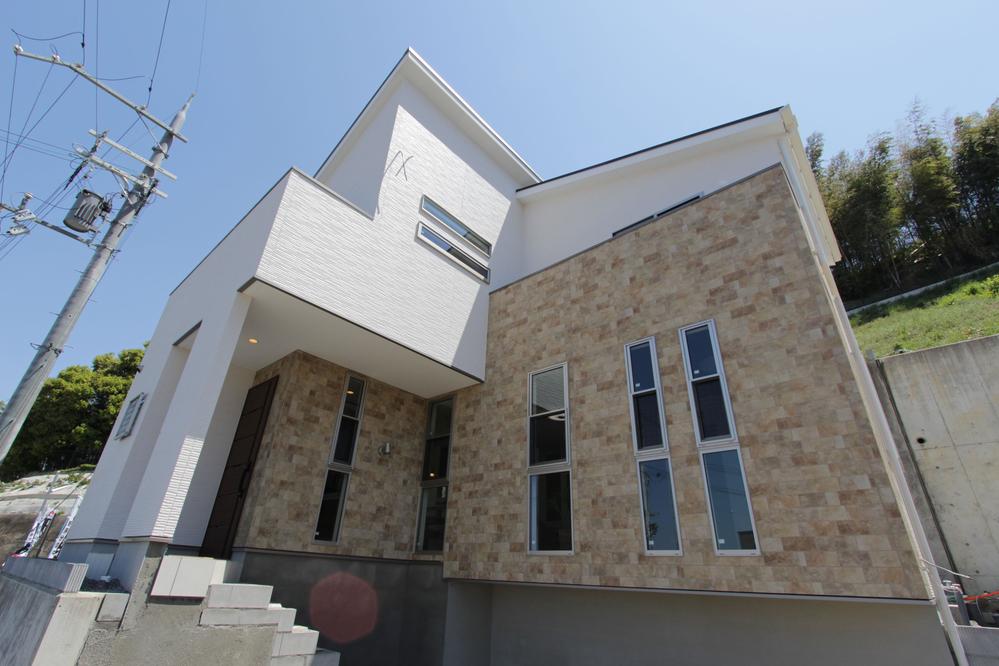 Model house towering on a hill spread is rich vista under eyes
眼下に豊かな眺望が広がる高台にそびえたつモデルハウス
Kitchenキッチン 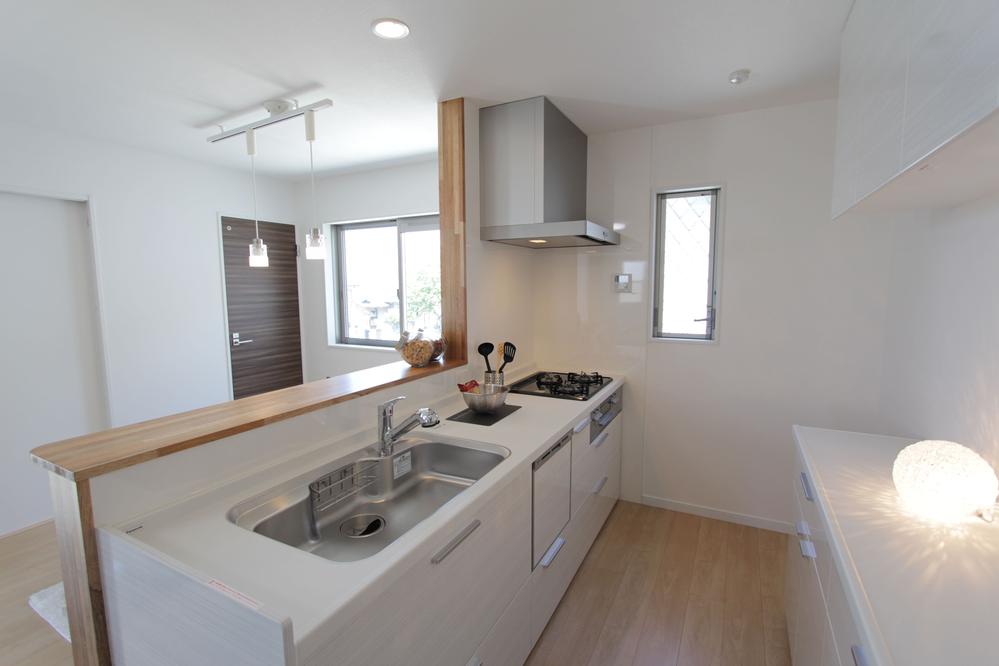 Convenient to spread and dishes because there is a wide space in the cabinet in the kitchen.
キッチンにもキャビネットにも広いスペースがあるのでお皿などを広げるのに便利。
Rendering (appearance)完成予想図(外観) 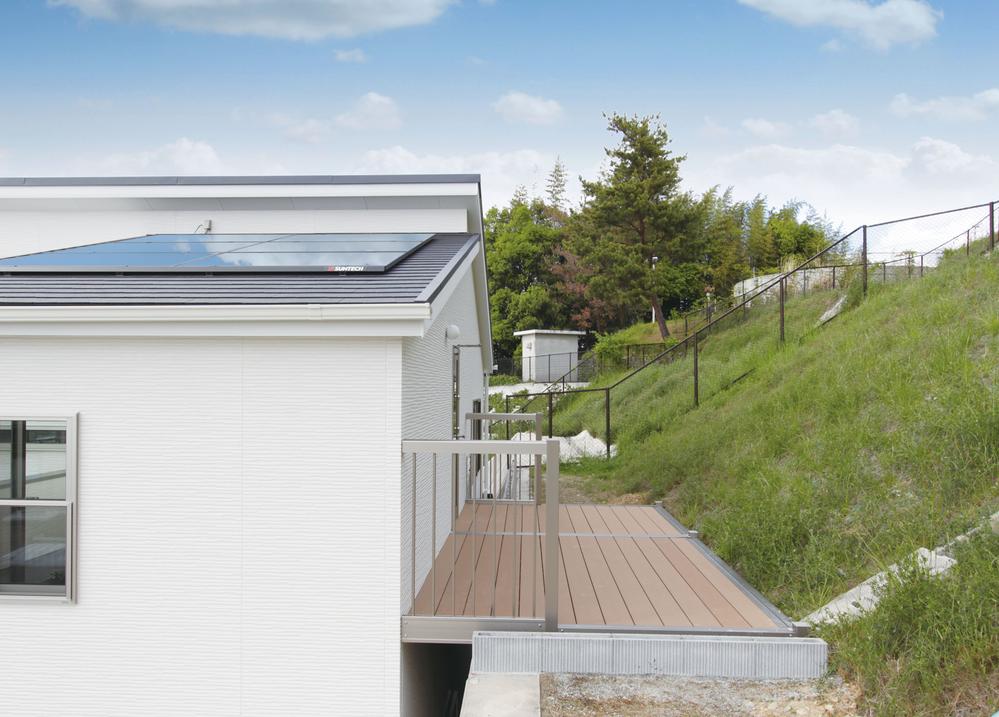 Wood deck on the second floor slope side various applications, such as a barbecue.
2階斜面側にあるウッドデッキはバーベキューをするなど用途様々。
Kindergarten ・ Nursery幼稚園・保育園 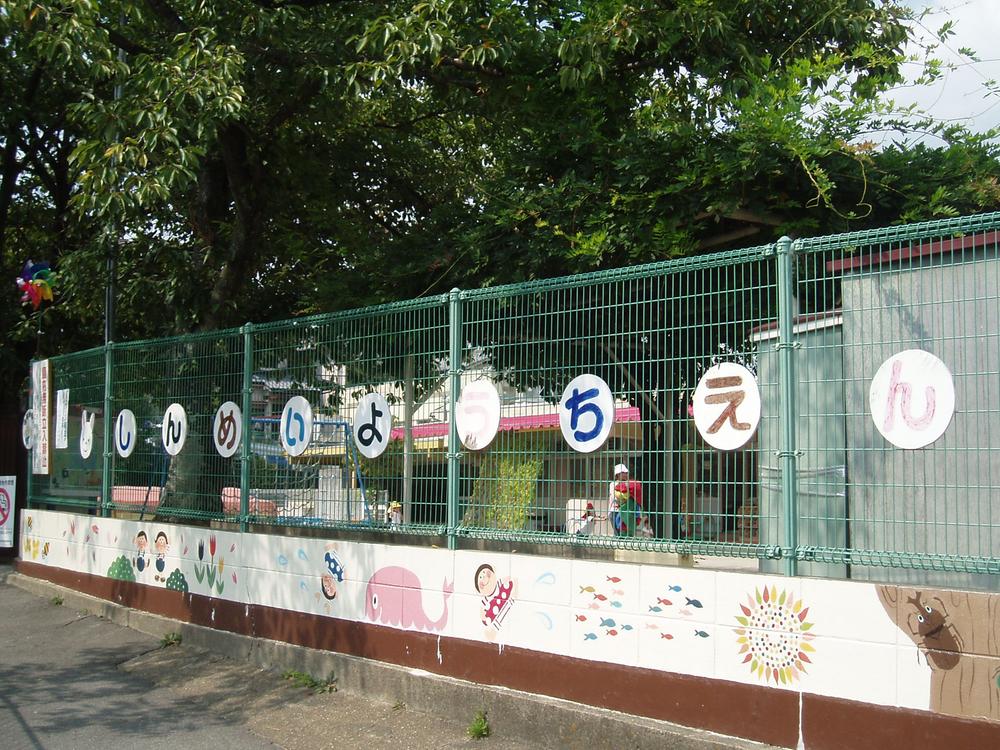 Shinmei 960m to kindergarten
神明幼稚園まで960m
Non-living roomリビング以外の居室 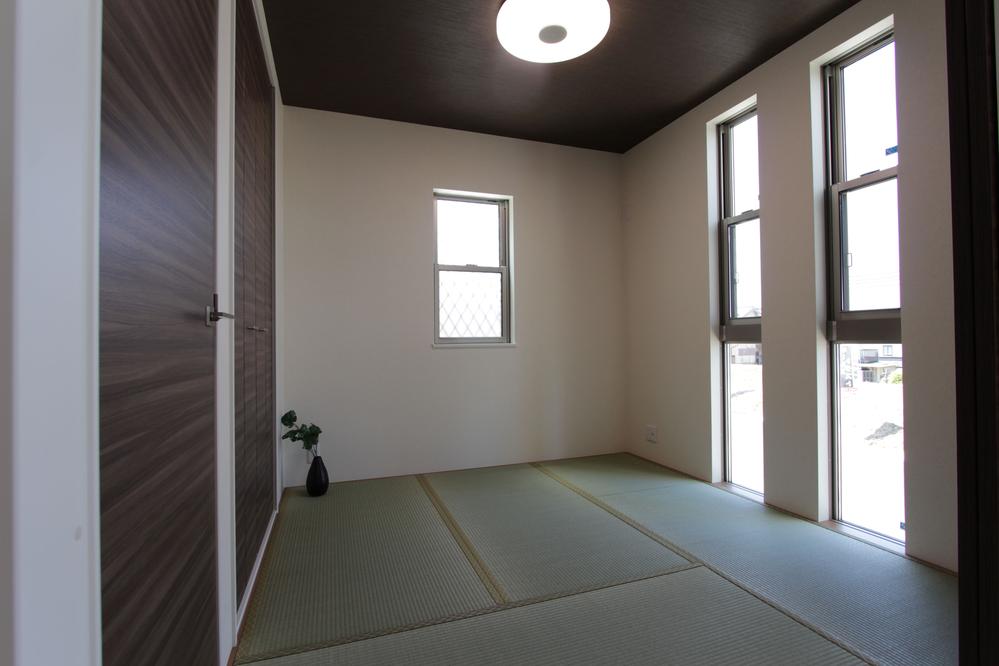 Proud of the Japanese-style room that shine in a lot of light from large windows.
大きい窓からたくさんの光が射し込む自慢の和室。
Floor plan間取り図 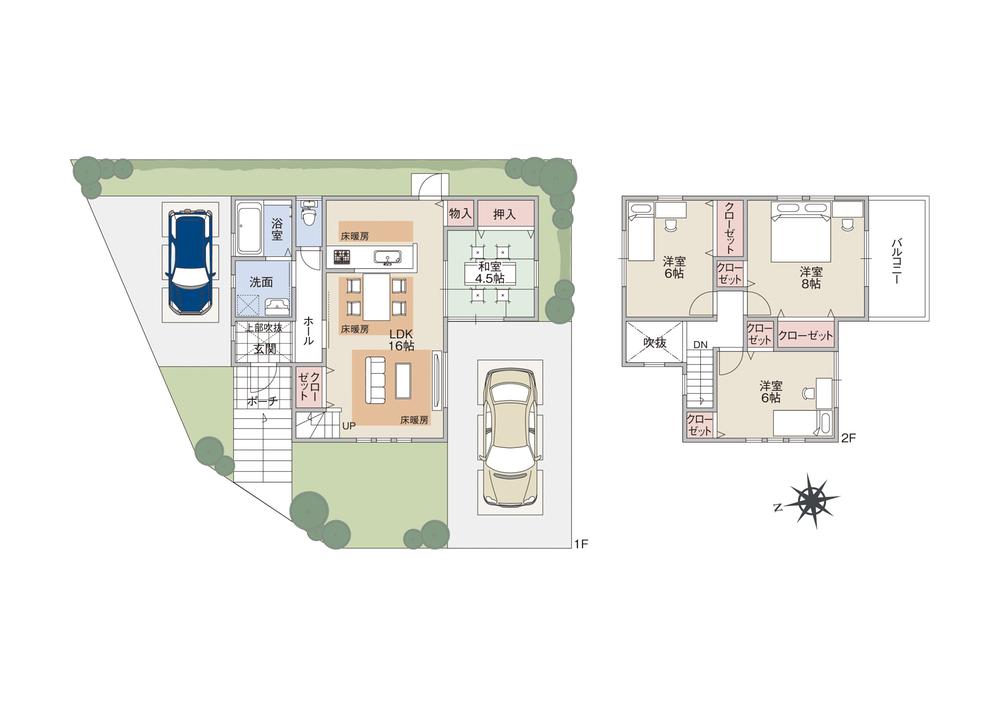 (No. 12 locations), Price 34,900,000 yen, 4LDK, Land area 123.17 sq m , Building area 93.15 sq m
(12号地)、価格3490万円、4LDK、土地面積123.17m2、建物面積93.15m2
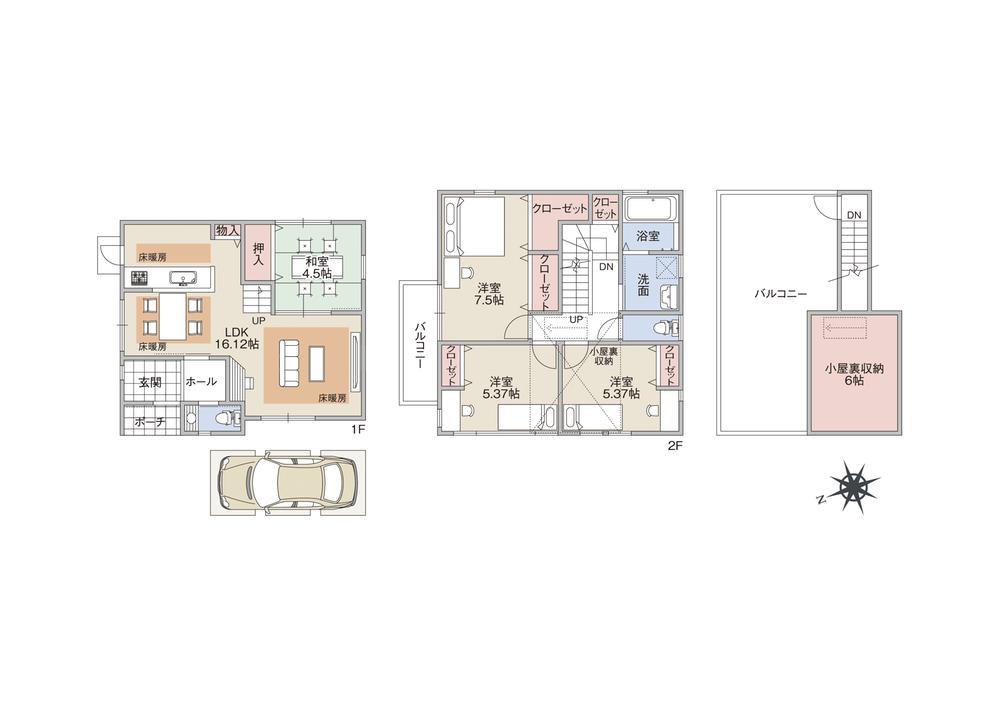 LDK light pours
光が降りそそぐLDK
Station駅 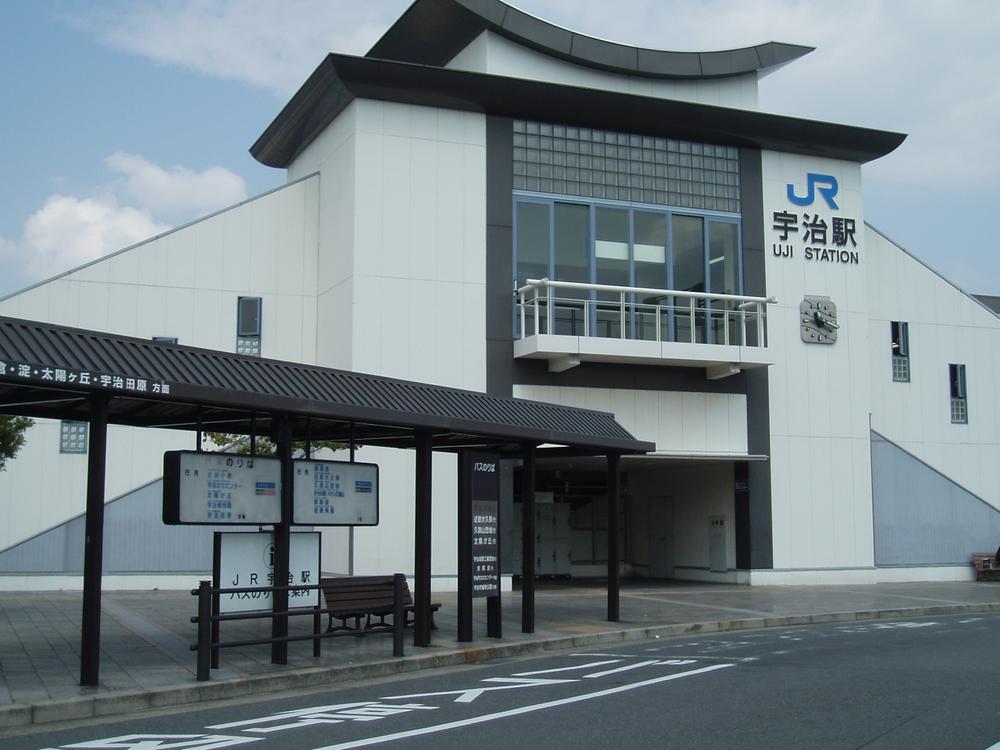 880m until the JR Nara Line Uji Station
JR奈良線宇治駅まで880m
Kindergarten ・ Nursery幼稚園・保育園 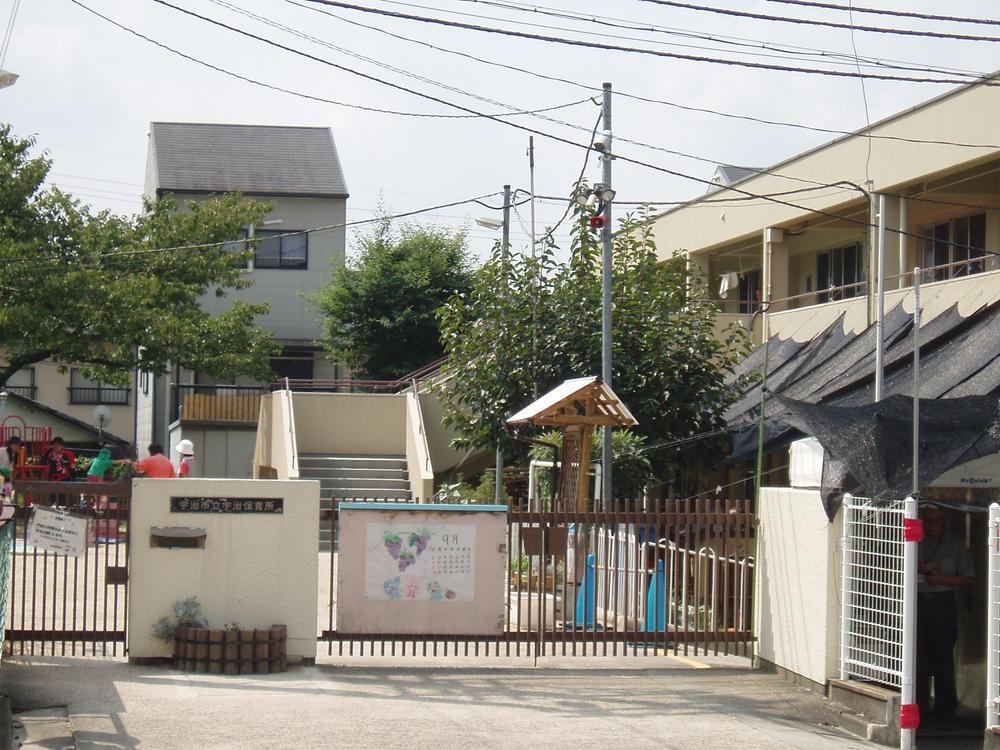 Uji 480m to nursery school
宇治保育園まで480m
Other Equipmentその他設備 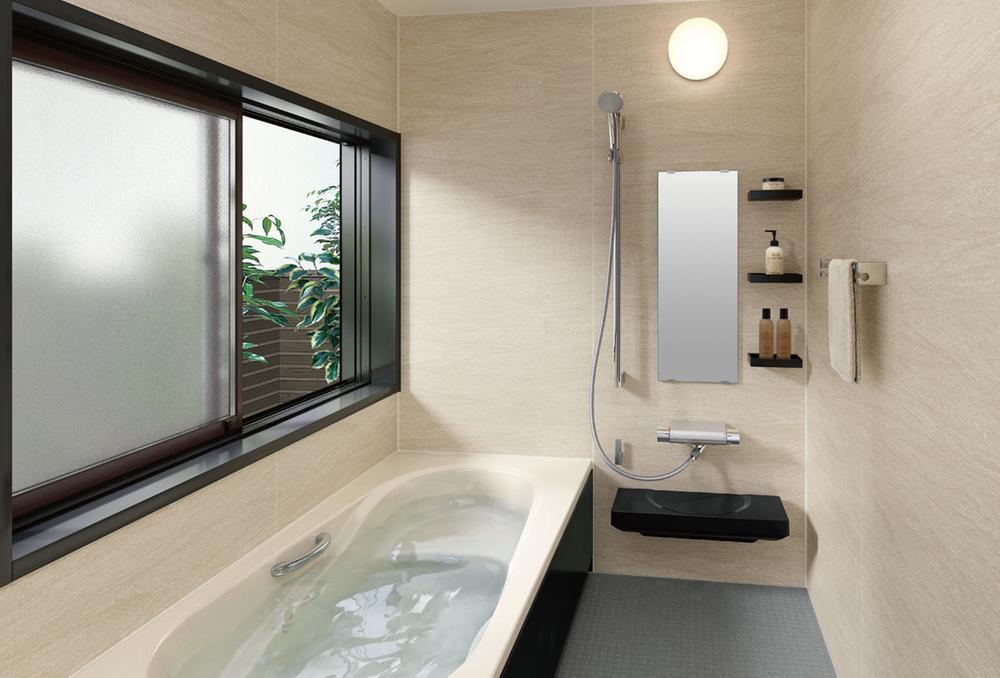 Stuck to the ease with dirt difficulty of cleaning "clean bathtub Clelia "grain ・ Pebble ・ Modern wall pattern, Lineup of enhancement over the entire surface tension of the panel was a standard feature
お掃除のしやすさと汚れにくさにこだわった「キレイ浴槽 クレリア」木目・石目・モダンな壁柄、パネルの全面張りを標準搭載した充実のラインナップ
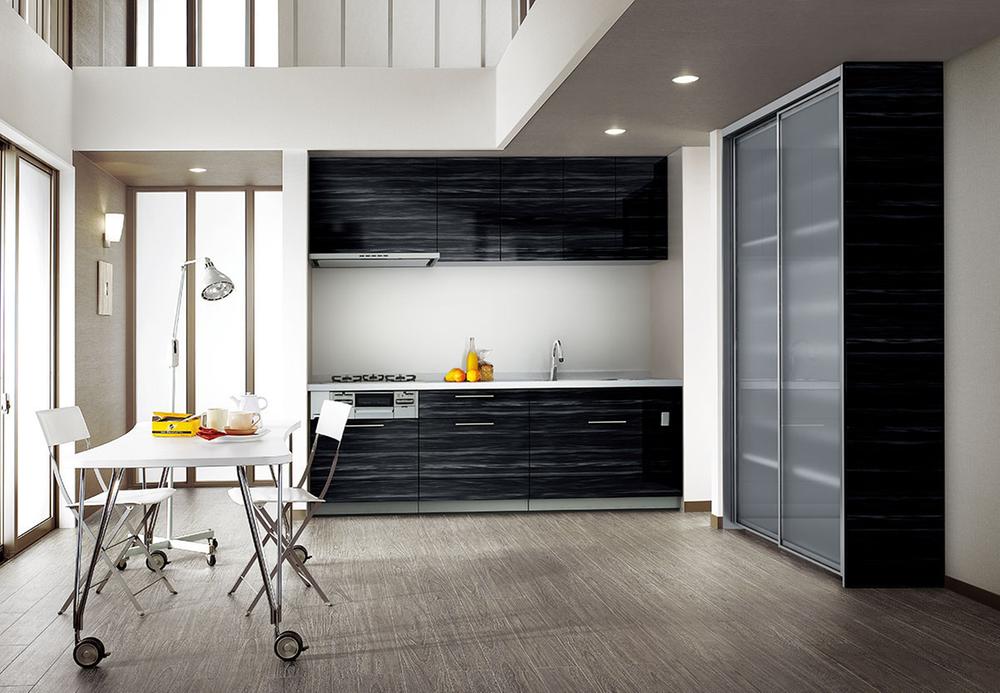 It adopts the drawer type of storage that can store plenty. Large pot easy to be washed, such as at the center pocket sink, Color variation is also abundant
たっぷり収納できる引出し式の収納を採用。センターポケットシンクで大きなお鍋なども洗いやすく、カラーバリエーションも豊富
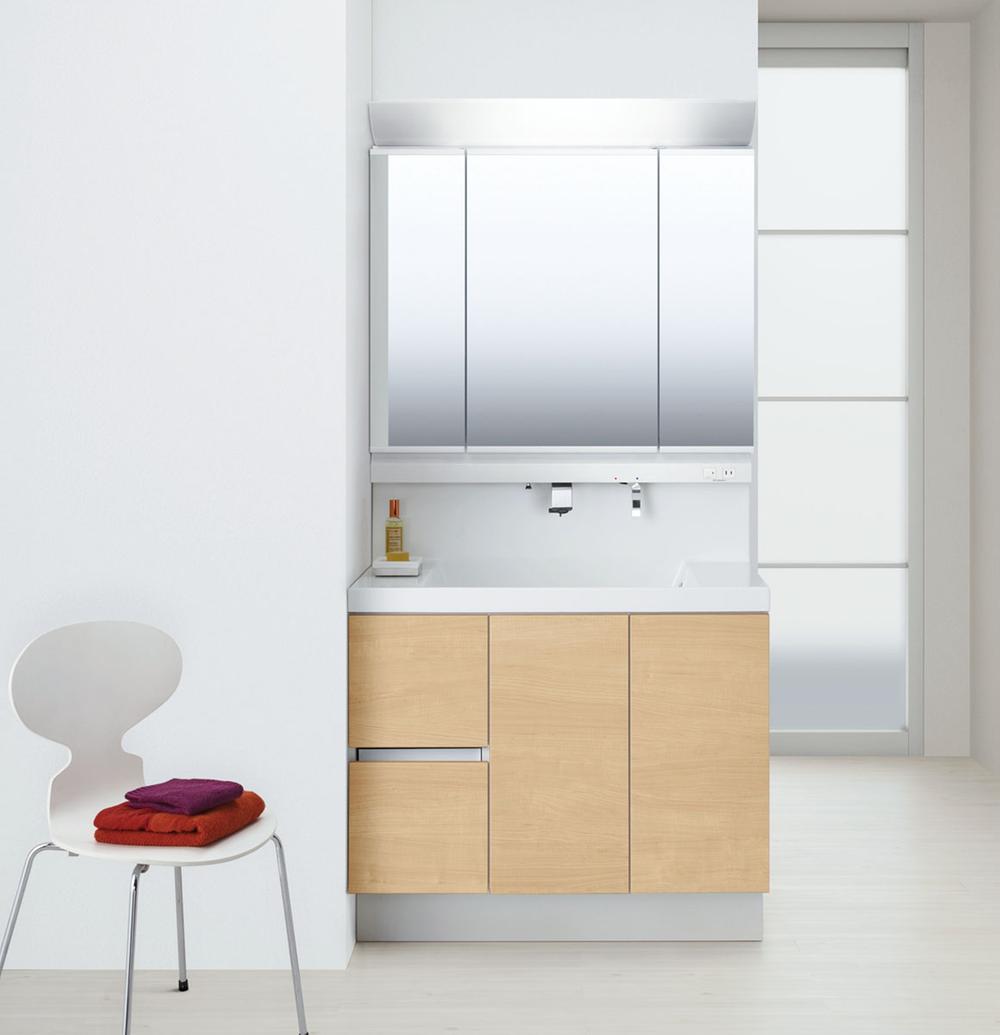 Colors are 6 colors. Faucets in depth compact stylish counter, Cleaning is also easy to built-in type.
カラーバリエーションは6色。奥行きコンパクトなスタイリッシュカウンターに水栓は、お掃除もしやすいビルトインタイプ。
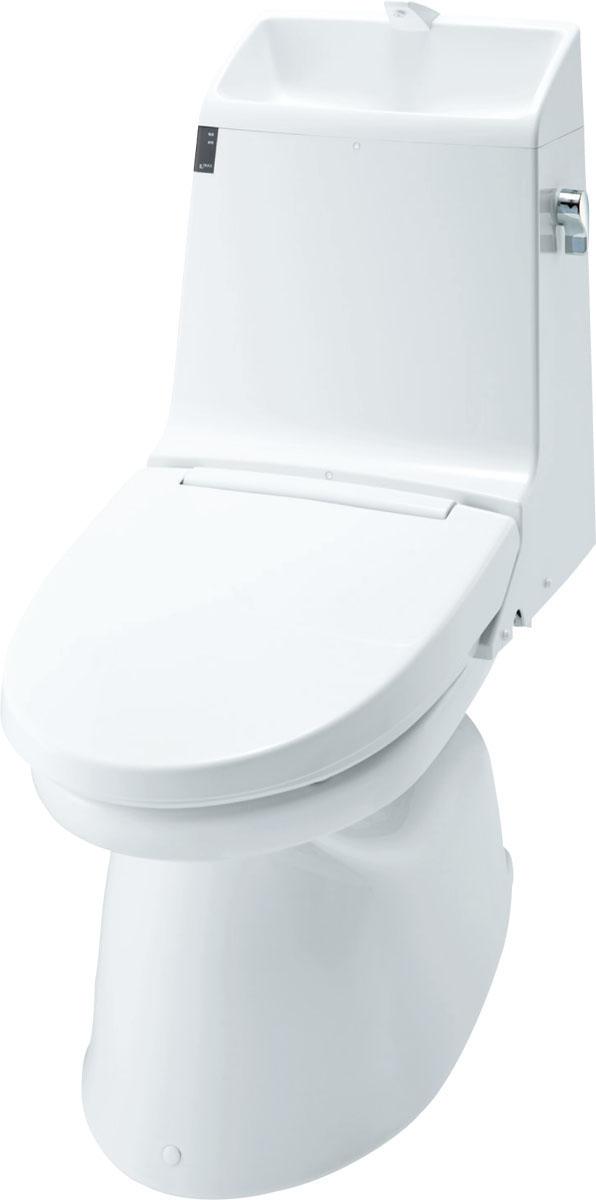 Economy Ecology. It saves without waste wisely precious water. Fully automatic toilet bowl cleaning
エコロジーでエコノミー。大切な水を無駄なく賢く節約します。フルオート便器洗浄
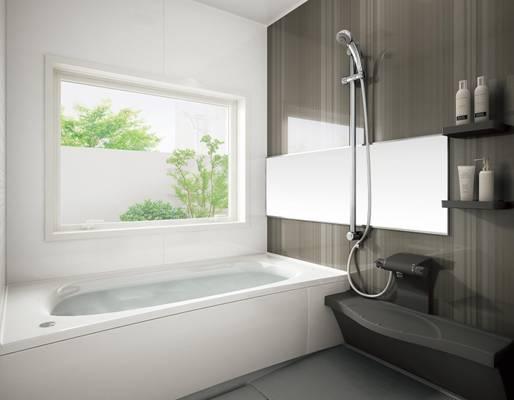 Tub form of vaulted ・ There are es-line type, Performance of such other tub of material You can also choose the customer of your choice
浴槽の形がアーチ型・エスライン型があり、その他浴槽の素材などの性能もお客様のお好みで選んで頂けます
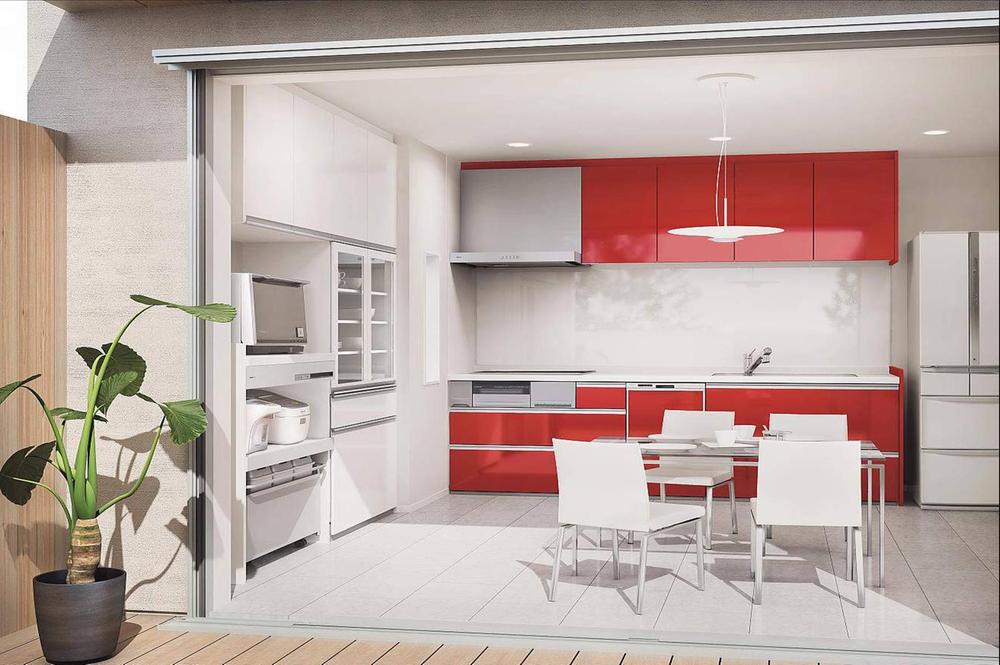 To choose the color of the height and the door of the counter, Cleaning simple kitchen with consideration effortlessly
カウンターの高さや扉の色が選べて、お掃除楽々に配慮したシンプルキッチン
Primary school小学校 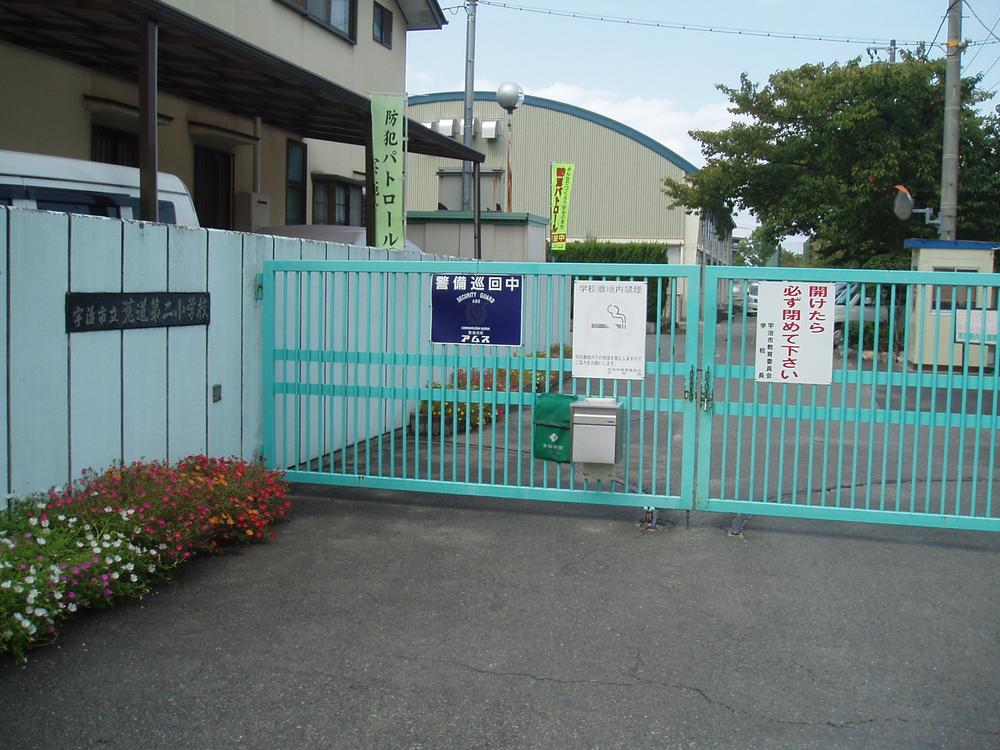 Uji Tatsuusagi road 560m to the second elementary school
宇治市立菟道第二小学校まで560m
Hospital病院 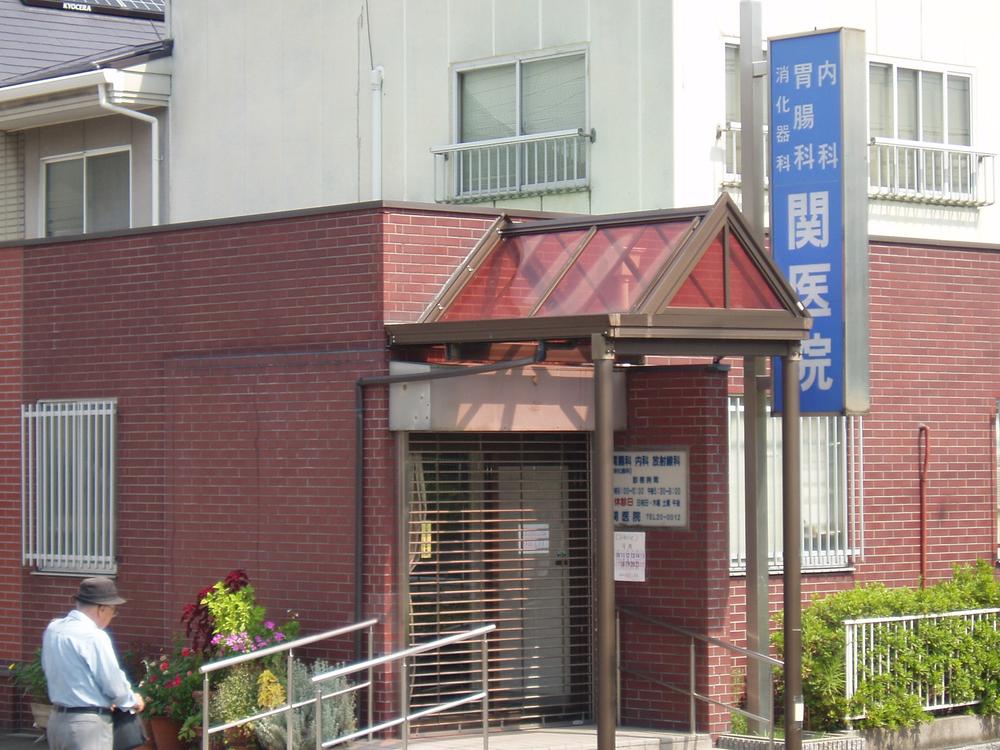 480m until Seki gastroenterologist internal medicine clinic
関胃腸科内科医院まで480m
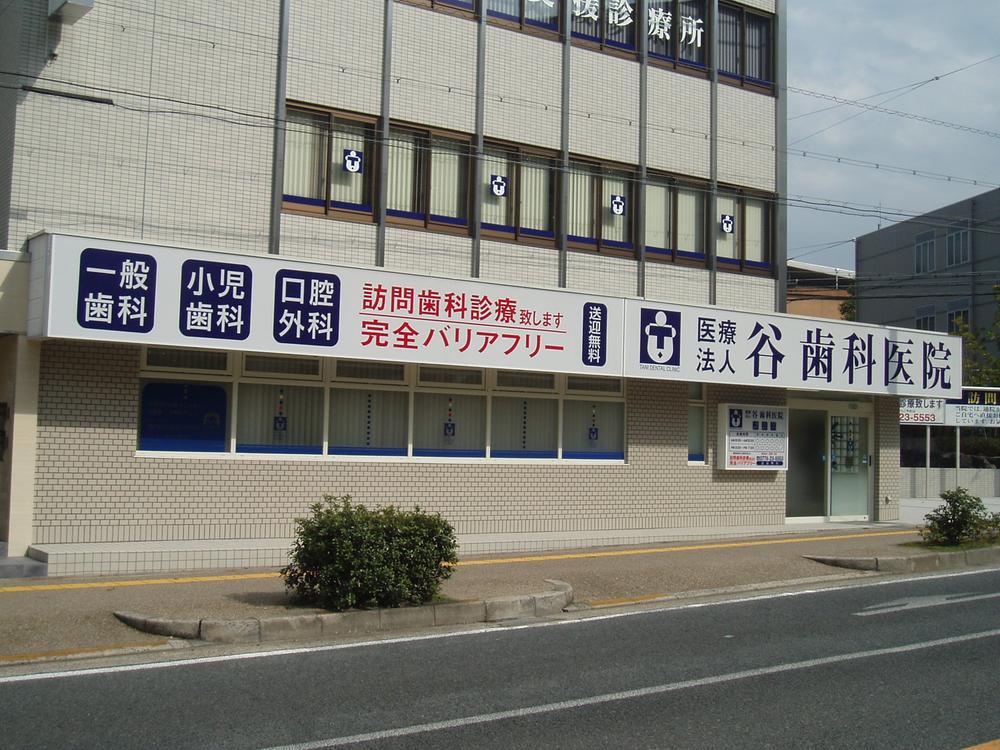 400m to the valley dental clinic
谷歯科医院まで400m
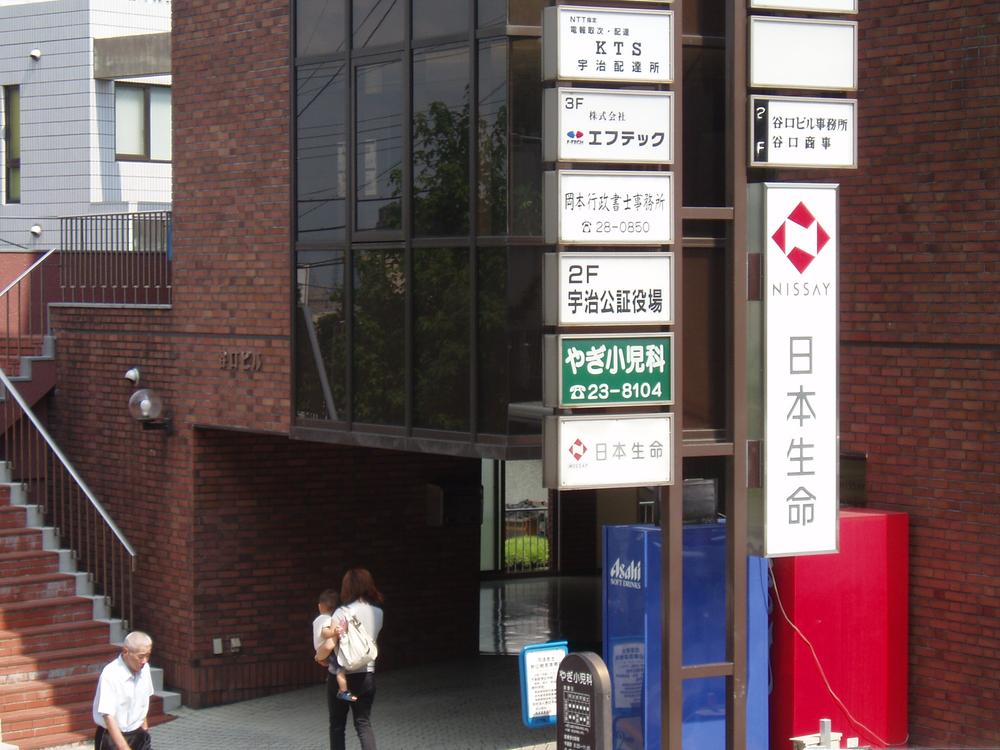 560m until Yagi pediatric clinic
八木小児科医院まで560m
Post office郵便局 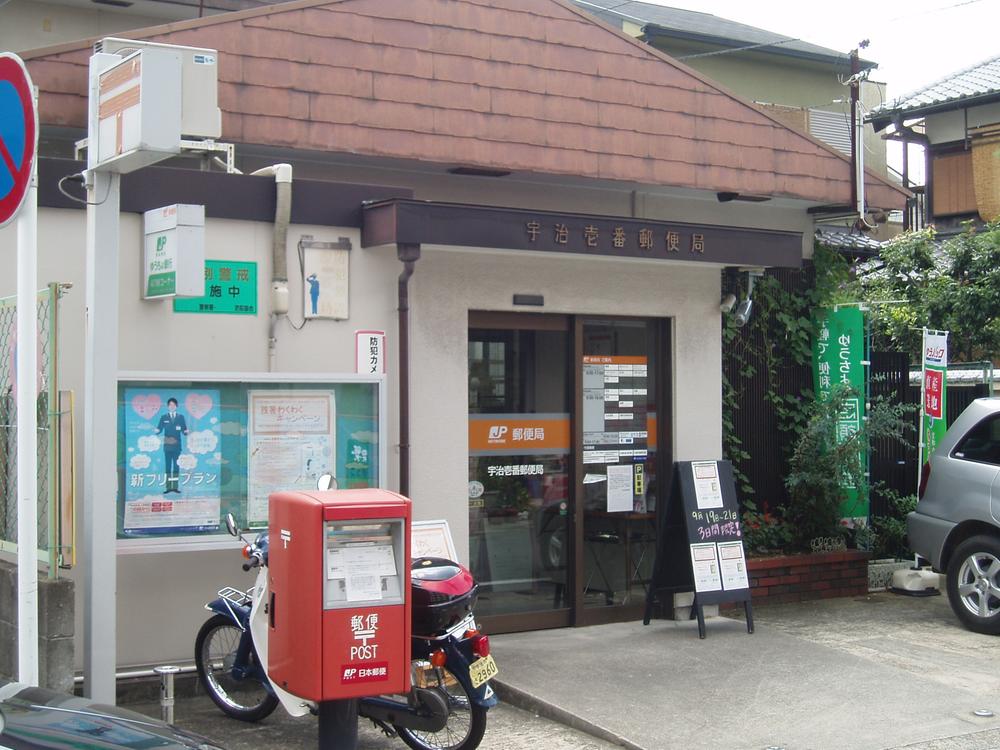 Uji Ichi number 640m to the post office
宇治壱番郵便局まで640m
Bank銀行 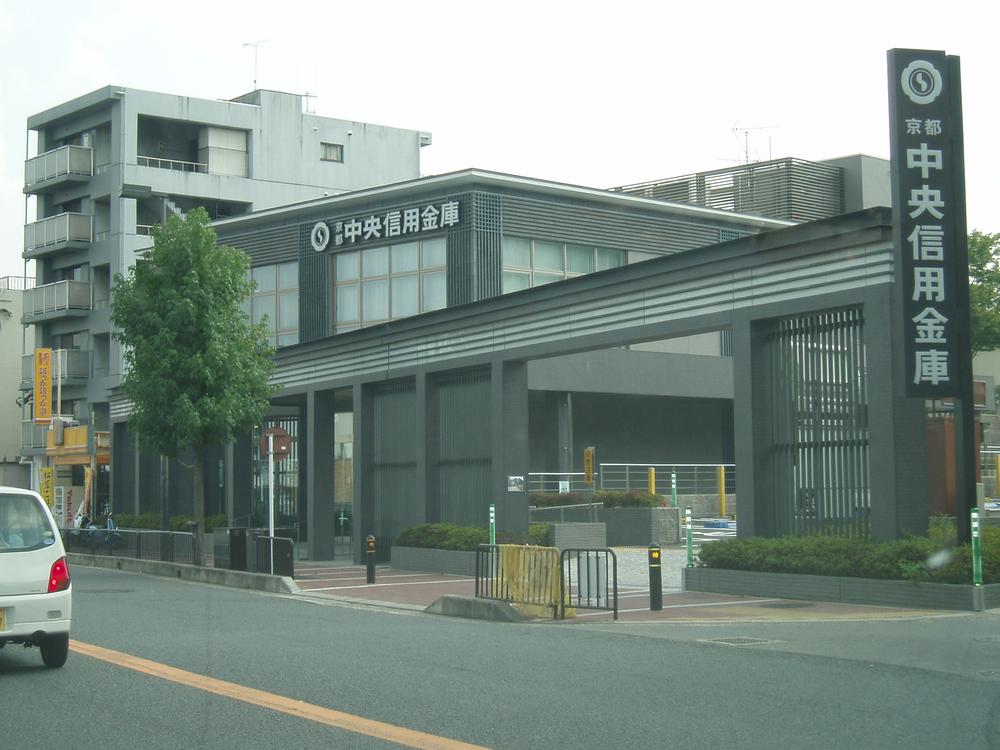 Up to Kyoto Chuo Shinkin Bank 960m
京都中央信用金庫まで960m
Location
| 





































