New Homes » Kansai » Kyoto » Uji
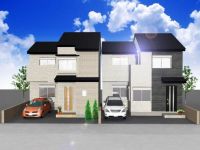 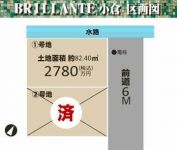
| | Kyoto Uji 京都府宇治市 |
| Kintetsu Kyoto Line "Ogura" walk 10 minutes 近鉄京都線「小倉」歩10分 |
| It appeared in BRILLANTE series new plan in the residential area drifting peaceful atmosphere! 穏やかな雰囲気漂う住宅地にBRILLANTEシリーズ新プランで登場! |
Features pickup 特徴ピックアップ | | Measures to conserve energy / Parking two Allowed / System kitchen / Bathroom Dryer / All room storage / A quiet residential area / LDK15 tatami mats or more / Or more before road 6m / Washbasin with shower / Face-to-face kitchen / 2-story / South balcony / Double-glazing / Warm water washing toilet seat / TV monitor interphone / All living room flooring / Dish washing dryer / All room 6 tatami mats or more / Water filter / Living stairs / City gas / Attic storage / Floor heating 省エネルギー対策 /駐車2台可 /システムキッチン /浴室乾燥機 /全居室収納 /閑静な住宅地 /LDK15畳以上 /前道6m以上 /シャワー付洗面台 /対面式キッチン /2階建 /南面バルコニー /複層ガラス /温水洗浄便座 /TVモニタ付インターホン /全居室フローリング /食器洗乾燥機 /全居室6畳以上 /浄水器 /リビング階段 /都市ガス /屋根裏収納 /床暖房 | Price 価格 | | 27,800,000 yen 2780万円 | Floor plan 間取り | | 3LDK 3LDK | Units sold 販売戸数 | | 1 units 1戸 | Total units 総戸数 | | 2 units 2戸 | Land area 土地面積 | | 83.61 sq m 83.61m2 | Building area 建物面積 | | 81.81 sq m 81.81m2 | Driveway burden-road 私道負担・道路 | | Nothing, East 6m width 無、東6m幅 | Completion date 完成時期(築年月) | | 4 months after the contract 契約後4ヶ月 | Address 住所 | | Kyoto Uji Ogura-cho Horiike 京都府宇治市小倉町堀池 | Traffic 交通 | | Kintetsu Kyoto Line "Ogura" walk 10 minutes
Keihan Uji bus "Ogura" walk 12 minutes 近鉄京都線「小倉」歩10分
京阪宇治バス「小倉」歩12分 | Related links 関連リンク | | [Related Sites of this company] 【この会社の関連サイト】 | Contact お問い合せ先 | | (Ltd.) Toji housing TEL: 0800-603-3492 [Toll free] mobile phone ・ Also available from PHS
Caller ID is not notified
Please contact the "saw SUUMO (Sumo)"
If it does not lead, If the real estate company (株)東寺ハウジングTEL:0800-603-3492【通話料無料】携帯電話・PHSからもご利用いただけます
発信者番号は通知されません
「SUUMO(スーモ)を見た」と問い合わせください
つながらない方、不動産会社の方は
| Building coverage, floor area ratio 建ぺい率・容積率 | | 60% ・ 200% 60%・200% | Time residents 入居時期 | | 4 months after the contract 契約後4ヶ月 | Land of the right form 土地の権利形態 | | Ownership 所有権 | Structure and method of construction 構造・工法 | | Wooden 2-story 木造2階建 | Use district 用途地域 | | One middle and high 1種中高 | Other limitations その他制限事項 | | Height district, Quasi-fire zones 高度地区、準防火地域 | Overview and notices その他概要・特記事項 | | Facilities: Public Water Supply, This sewage, City gas, Building confirmation number: H25 confirmation Ken mechanism AKyo City No. 10004, Parking: car space 設備:公営水道、本下水、都市ガス、建築確認番号:H25確認建機構ア京市10004号、駐車場:カースペース | Company profile 会社概要 | | <Seller> Governor of Kyoto Prefecture (5) No. 009657 (Ltd.) Toji housing Yubinbango601-8432 Kyoto, Minami-ku, Kyoto Nishikujohigashishima cho 50-38 <売主>京都府知事(5)第009657号(株)東寺ハウジング〒601-8432 京都府京都市南区西九条東島町50-38 |
Rendering (appearance)完成予想図(外観) 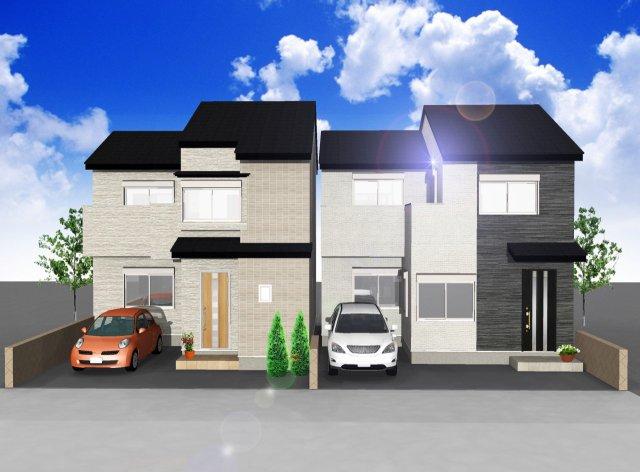 BRILLANTE Ogura Rendering
BRILLANTE小倉完成予想図
Compartment figure区画図 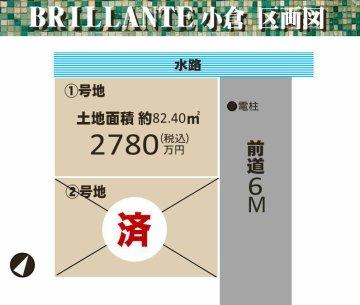 27,800,000 yen, 3LDK, Land area 83.61 sq m , It has become a building area 81.81 sq m remaining 1 compartment!
2780万円、3LDK、土地面積83.61m2、建物面積81.81m2 残1区画となっております!
Floor plan間取り図 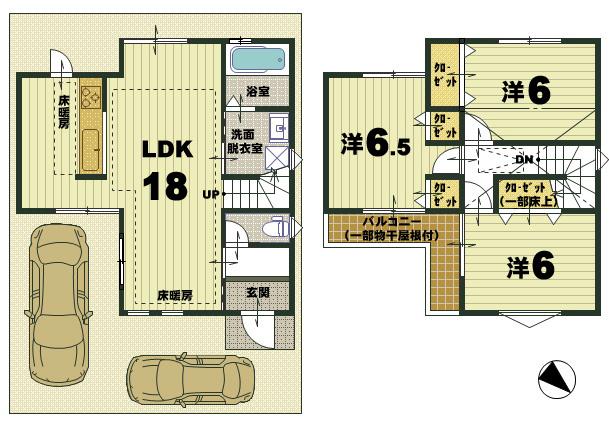 27,800,000 yen, 3LDK, Land area 83.61 sq m , It appeared at the building area 81.81 sq m new plan! Parking two Allowed loose 3LDK
2780万円、3LDK、土地面積83.61m2、建物面積81.81m2 新プランにて登場!駐車2台可ゆったり3LDK
Kitchenキッチン 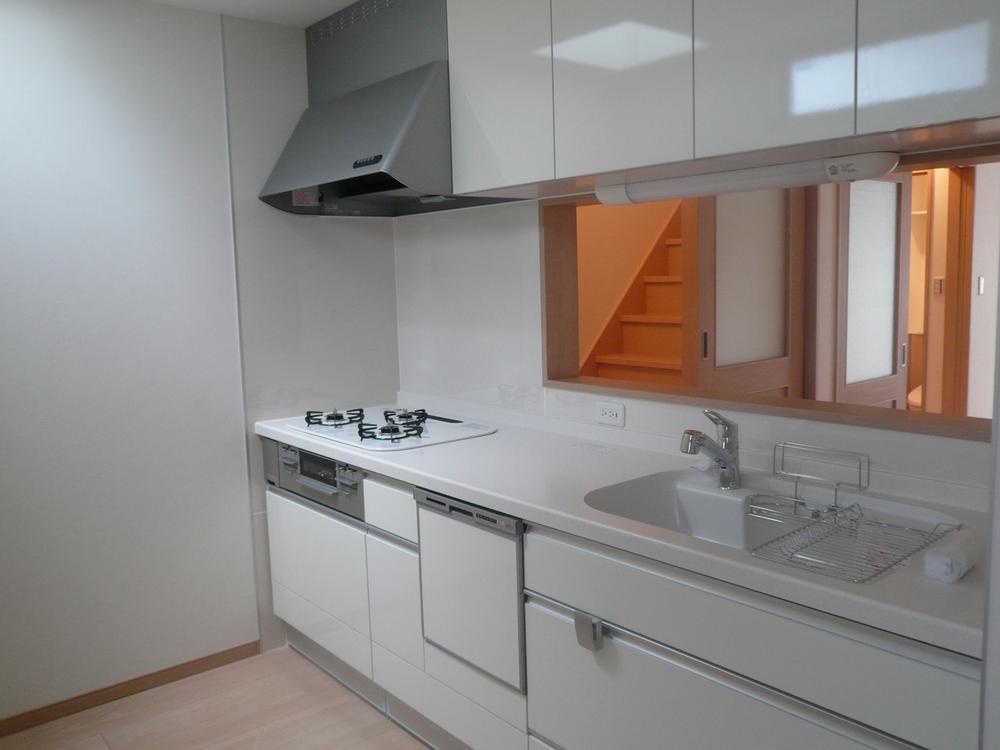 Same specification standard kitchen LIXIL AS Frontage 2550mm
同仕様標準キッチン
LIXIL AS 間口2550mm
Bathroom浴室 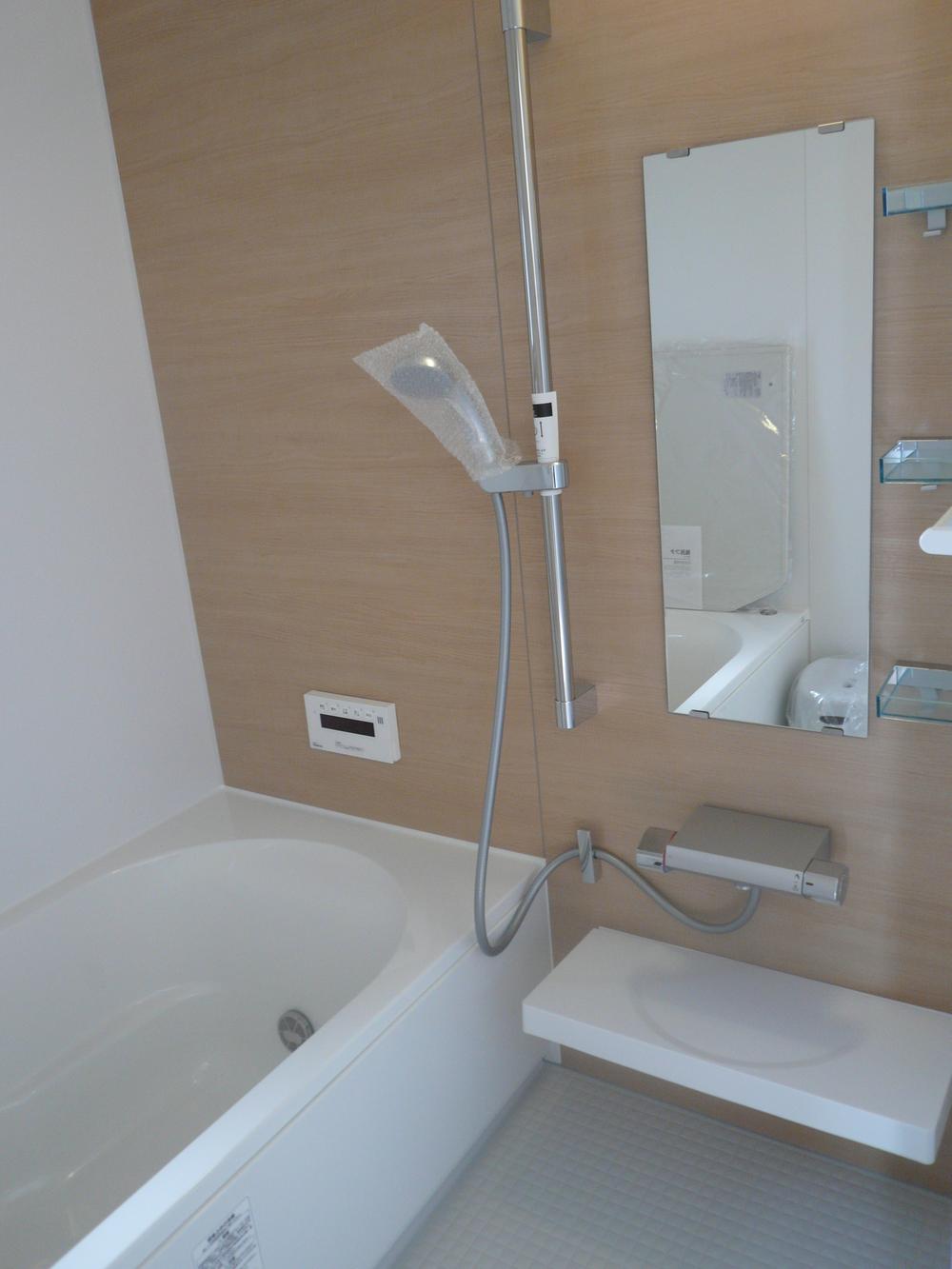 Same specification standard bathroom LIXIL Kireiyu 1616 size Equipment color you can choose
同仕様標準浴室
LIXIL キレイユ1616サイズ
設備カラーはお選び頂けます
Wash basin, toilet洗面台・洗面所 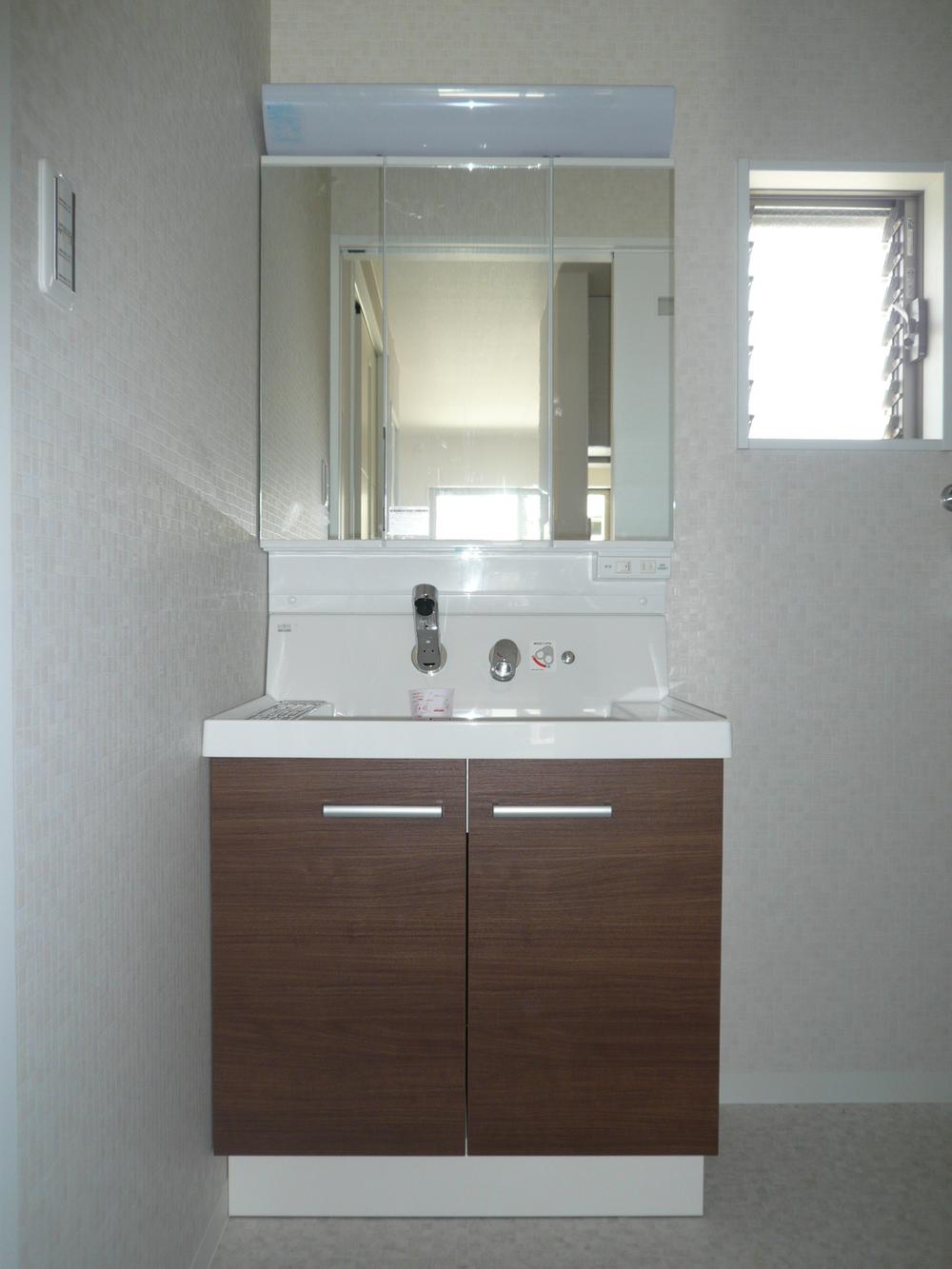 Same specification standard vanity
同仕様標準洗面化粧台
Receipt収納 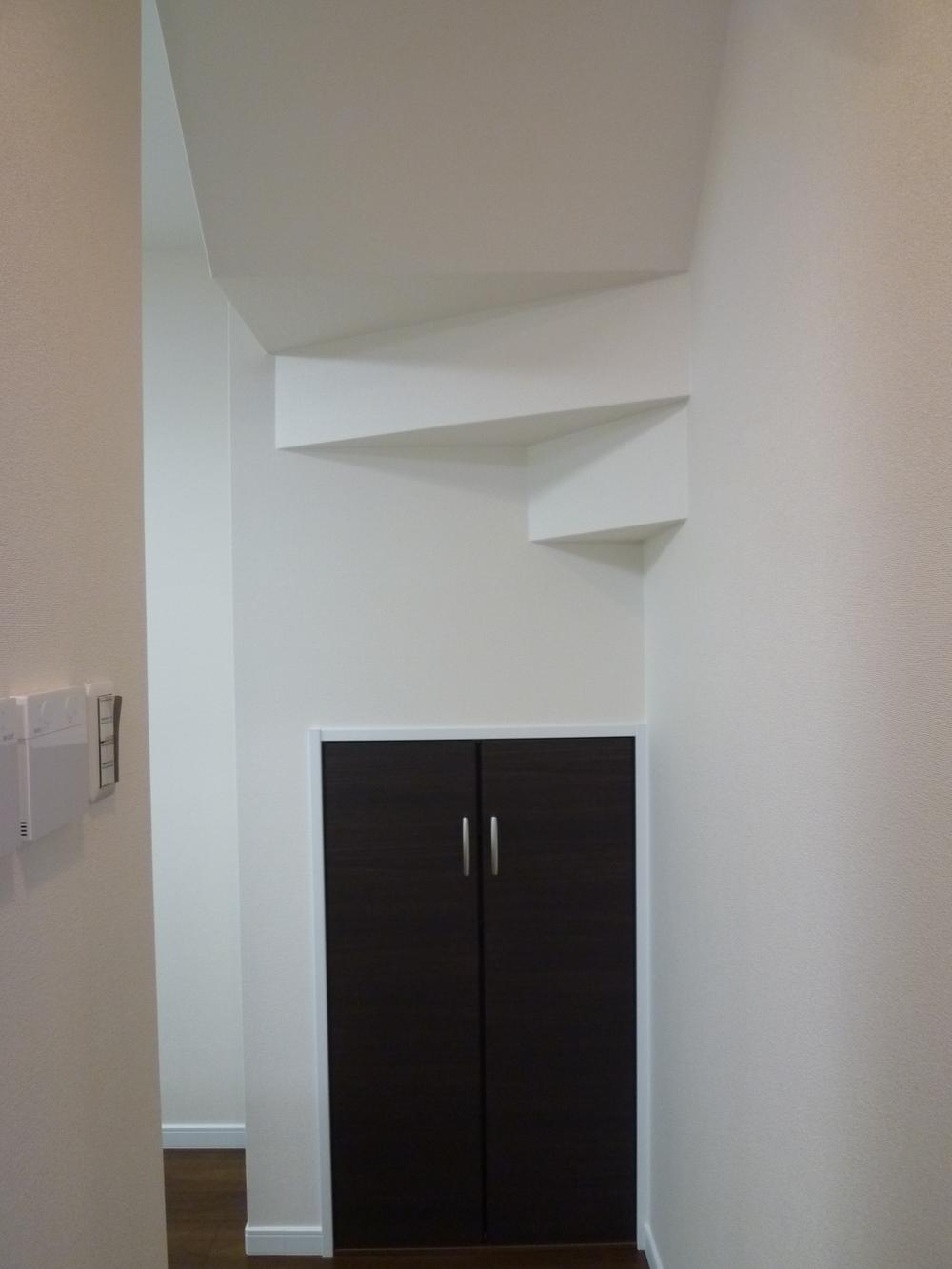 B-plan kitchen next to storage image
Bプランキッチン横収納イメージ
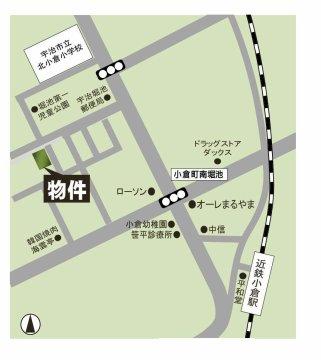 Local guide map
現地案内図
Station駅 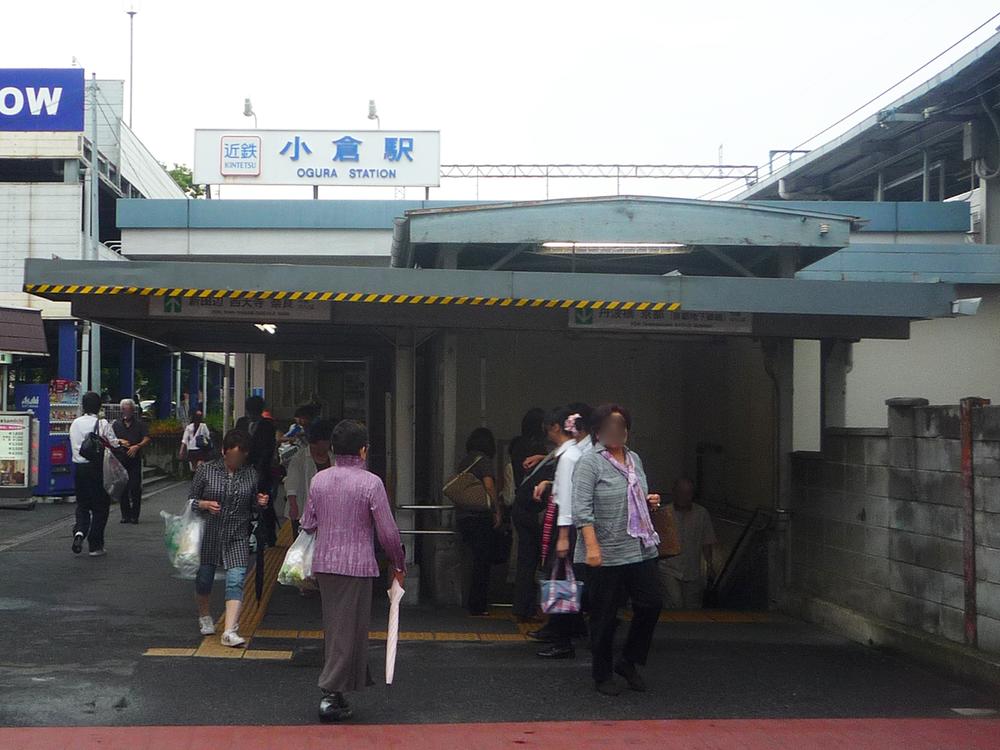 Kintetsu 790m to Kokura Station
近鉄小倉駅まで790m
Supermarketスーパー 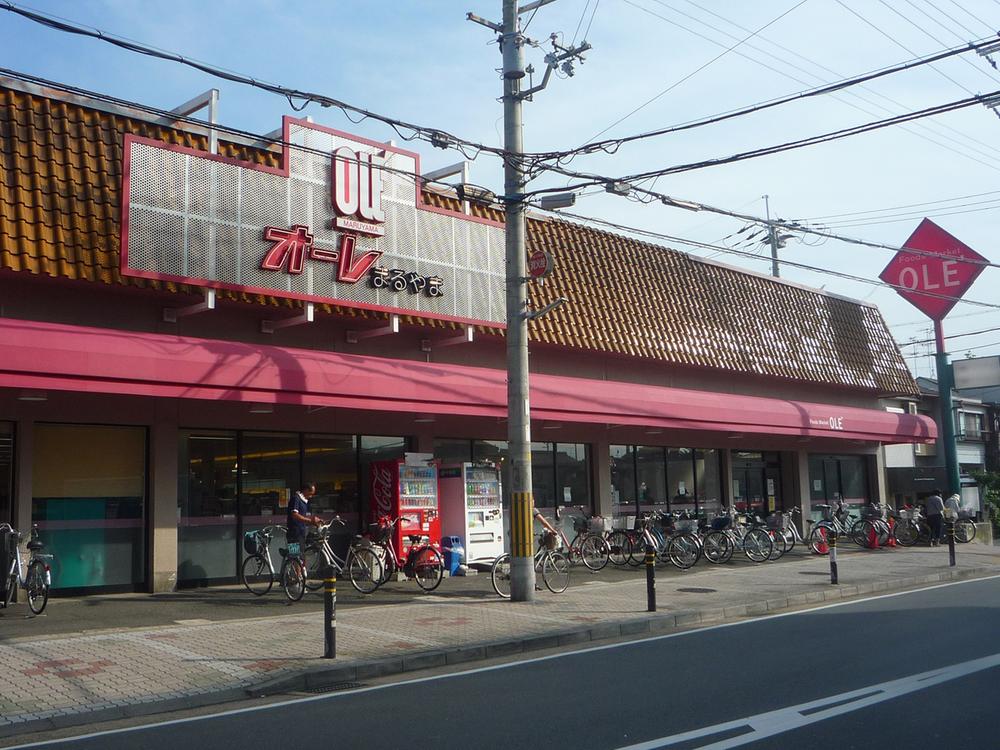 Olle ・ Until Maruyama 320m
オーレ・まるやままで320m
Park公園 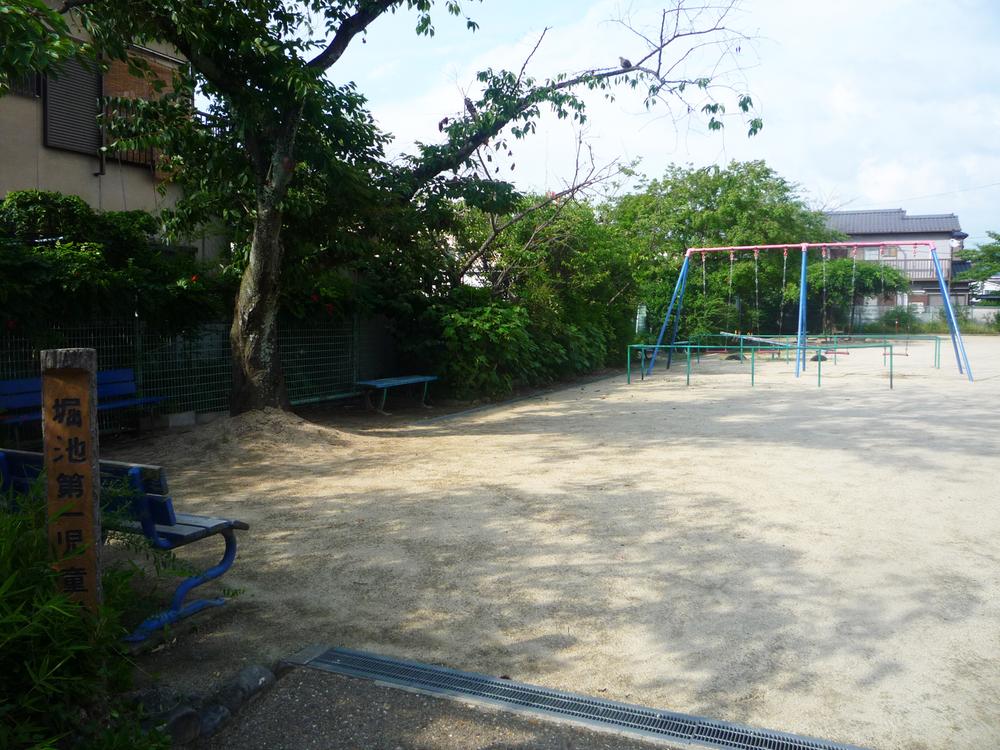 Horiike 190m until the first children's park
堀池第一児童公園まで190m
Primary school小学校 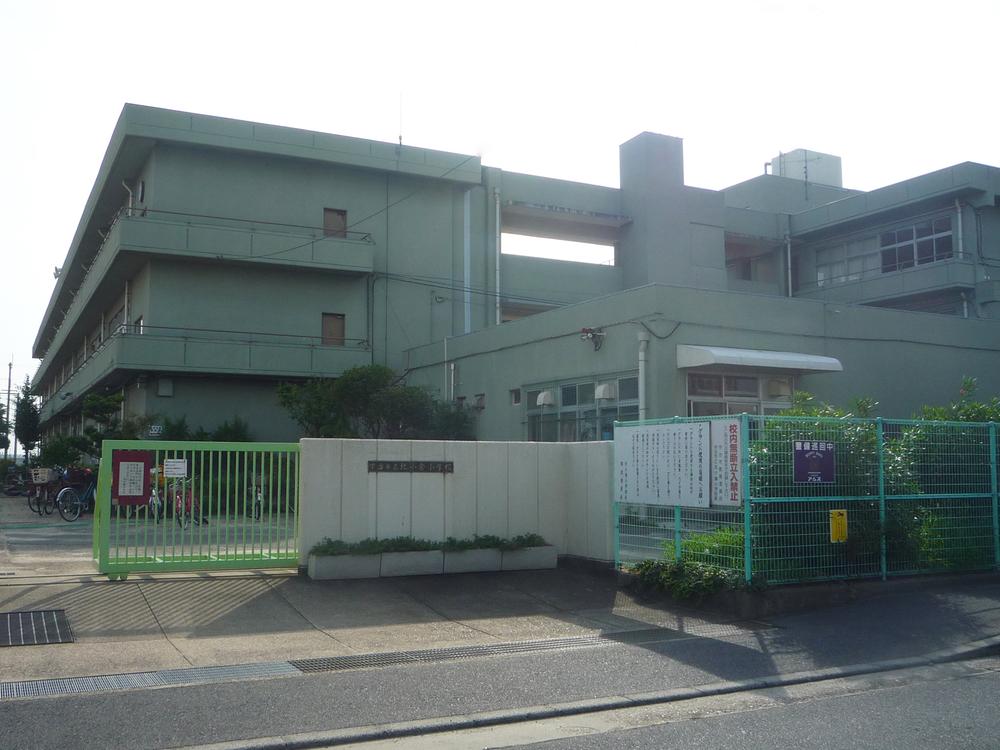 360m to the north Ogura Elementary School
北小倉小学校まで360m
Convenience storeコンビニ 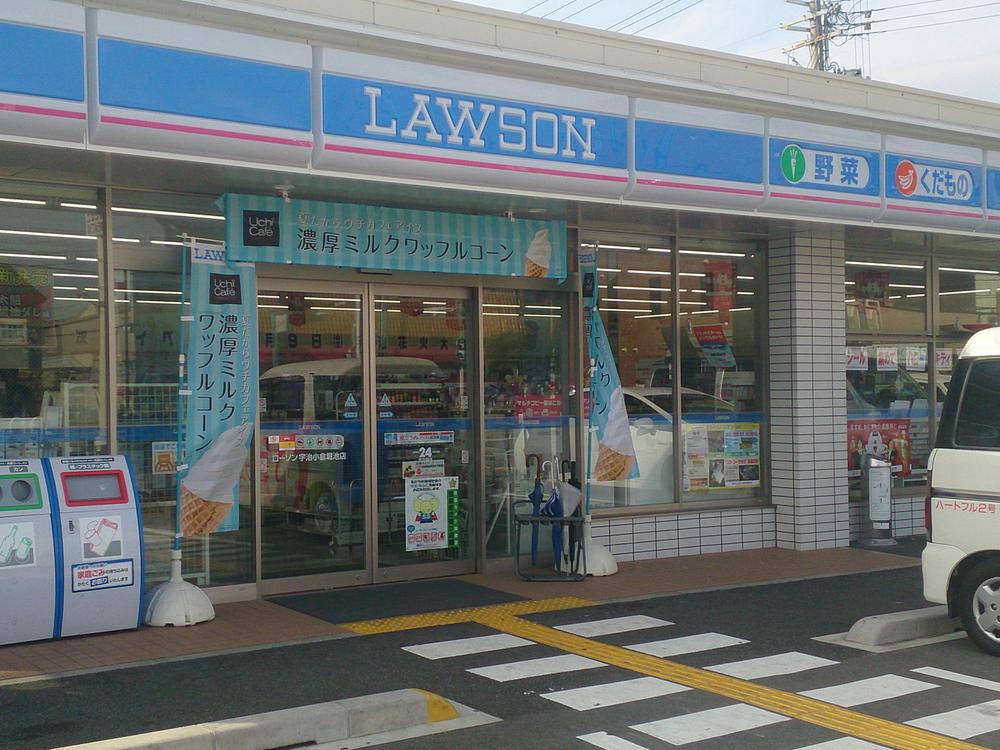 300m until Lawson Uji Kokura Horiike shop
ローソン宇治小倉堀池店まで300m
Cooling and heating ・ Air conditioning冷暖房・空調設備  Osaka Gas Co., Ltd. Kawakku
大阪ガス カワック
 Osaka Gas Co., Ltd. Nook
大阪ガス ヌック
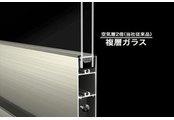 Other Equipment
その他設備
Other Equipmentその他設備 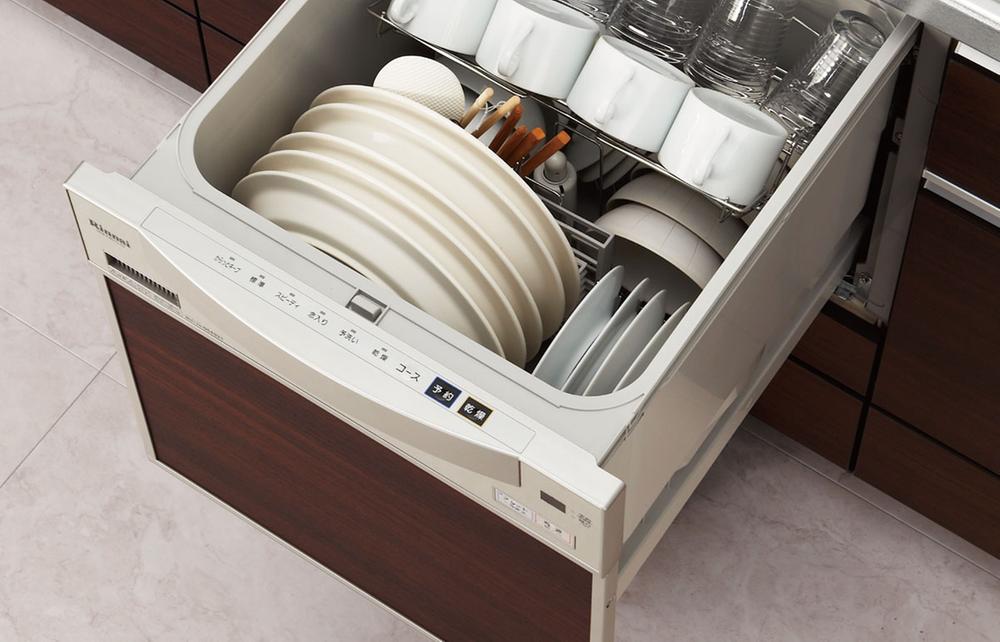 About 5 servings of dishes will be washed at a time
約5人分の食器が一度に洗えます
Location
| 

















