New Homes » Kansai » Kyoto » Uji
 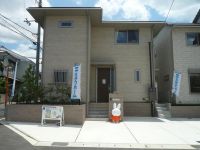
| | Kyoto Uji 京都府宇治市 |
| JR Nara Line "JR Kokura" walk 9 minutes JR奈良線「JR小倉」歩9分 |
| ■ To Access, Life convenience facility, Educational facilities was also enriched environment. ■ Greatly reduce utility costs because it is of W power and high air-tight high-insulated houses of photovoltaic power generation system + Enefarm Misawa Homes. ■交通アクセスに、生活利便施設、教育施設も充実した環境。■太陽光発電システム+エネファームのW発電と高気密高断熱住宅のミサワホームなので大幅に光熱費を削減。 |
| ■ To Access, Life convenience facility, Educational facilities was also enriched environment. ■ JR Kokura Station 9 minute walk. About 19 minutes to the JR Kyoto Station. About 48 minutes to JR Osaka Station. About 48 minutes to the JR Nara Station. ※ The time required depends on the time of day. ■ Greatly reduce utility costs because it is of W power and high air-tight high-insulated houses of photovoltaic power generation system + Enefarm Misawa Homes. ■交通アクセスに、生活利便施設、教育施設も充実した環境。■JR小倉駅徒歩9分。JR京都駅へ約19分。JR大阪駅へ約48分。JR奈良駅へ約48分。※時間帯により所要時間は異なります。■太陽光発電システム+エネファームのW発電と高気密高断熱住宅のミサワホームなので大幅に光熱費を削減。 |
Features pickup 特徴ピックアップ | | Construction housing performance with evaluation / Design house performance with evaluation / Measures to conserve energy / Long-term high-quality housing / Solar power system / Airtight high insulated houses / Pre-ground survey / Vibration Control ・ Seismic isolation ・ Earthquake resistant / Parking two Allowed / Immediate Available / LDK18 tatami mats or more / System kitchen / Bathroom Dryer / All room storage / A quiet residential area / Or more before road 6m / Shaping land / Mist sauna / garden / Security enhancement / Wide balcony / Toilet 2 places / Bathroom 1 tsubo or more / 2-story / South balcony / Double-glazing / Warm water washing toilet seat / Nantei / Underfloor Storage / TV monitor interphone / Ventilation good / All living room flooring / Dish washing dryer / City gas / Storeroom / All rooms are two-sided lighting / Maintained sidewalk / roof balcony / Flat terrain / Floor heating / Development subdivision in 建設住宅性能評価付 /設計住宅性能評価付 /省エネルギー対策 /長期優良住宅 /太陽光発電システム /高気密高断熱住宅 /地盤調査済 /制震・免震・耐震 /駐車2台可 /即入居可 /LDK18畳以上 /システムキッチン /浴室乾燥機 /全居室収納 /閑静な住宅地 /前道6m以上 /整形地 /ミストサウナ /庭 /セキュリティ充実 /ワイドバルコニー /トイレ2ヶ所 /浴室1坪以上 /2階建 /南面バルコニー /複層ガラス /温水洗浄便座 /南庭 /床下収納 /TVモニタ付インターホン /通風良好 /全居室フローリング /食器洗乾燥機 /都市ガス /納戸 /全室2面採光 /整備された歩道 /ルーフバルコニー /平坦地 /床暖房 /開発分譲地内 | Event information イベント情報 | | Local sales meetings (please visitors to direct local) schedule / Every Saturday, Sunday and public holidays time / 10:00 ~ 18:00 現地販売会(直接現地へご来場ください)日程/毎週土日祝時間/10:00 ~ 18:00 | Property name 物件名 | | Misawa Homes Uji Ogura Nozomi hill ミサワホーム 宇治小倉 望美が丘 | Price 価格 | | 49,600,000 yen ~ 53,800,000 yen 4960万円 ~ 5380万円 | Floor plan 間取り | | 3LDK + S (storeroom) ~ 4LDK + S (storeroom) 3LDK+S(納戸) ~ 4LDK+S(納戸) | Units sold 販売戸数 | | 4 units 4戸 | Land area 土地面積 | | 144.08 sq m ~ 164.68 sq m (43.58 tsubo ~ 49.81 tsubo) (measured) 144.08m2 ~ 164.68m2(43.58坪 ~ 49.81坪)(実測) | Building area 建物面積 | | 107.23 sq m ~ 115.1 sq m (32.43 tsubo ~ 34.81 tsubo) (measured) 107.23m2 ~ 115.1m2(32.43坪 ~ 34.81坪)(実測) | Driveway burden-road 私道負担・道路 | | 6.0m (asphalt pavement) 6.0m(アスファルト舗装) | Completion date 完成時期(築年月) | | 2013 end of June 2013年6月末 | Address 住所 | | Kyoto Uji Uji Hebitsuka 京都府宇治市宇治蛇塚 | Traffic 交通 | | JR Nara Line "JR Kokura" walk 9 minutes JR奈良線「JR小倉」歩9分
| Related links 関連リンク | | [Related Sites of this company] 【この会社の関連サイト】 | Contact お問い合せ先 | | Misawa Homes Kinki Kyoto Branch Development Division TEL: 0120-199-330 please contact the "saw SUUMO (Sumo)" ミサワホーム近畿 京都支店 開発課TEL:0120-199-330「SUUMO(スーモ)を見た」と問い合わせください | Sale schedule 販売スケジュール | | New Year 1 / 5 (Sunday) we have ready-built open local from. Ie as a town festival, 1 / 11 (Sat) ~ 1 / 13 (month) will make a joint event with Mr. Osaka Gas. 新年は1/5(日)から現地の建売オープンしております。いえまちフェスティバルとして、1/11(土) ~ 1/13(月)は大阪ガスさんと共同イベントを行います。 | Most price range 最多価格帯 | | 49 million yen (2 units) 4900万円台(2戸) | Expenses 諸費用 | | Water contributions, etc. / ¥ 194,770 (tax included) 水道分担金等/194770円(税込) | Building coverage, floor area ratio 建ぺい率・容積率 | | Building coverage Fifty percent : Floor-area ratio 80% 建蔽率 50% : 容積率 80% | Time residents 入居時期 | | Immediate available 即入居可 | Land of the right form 土地の権利形態 | | Ownership 所有権 | Structure and method of construction 構造・工法 | | Wood-based panels adhesion method 木質パネル接着工法 | Use district 用途地域 | | One low-rise 1種低層 | Land category 地目 | | Residential land 宅地 | Other limitations その他制限事項 | | Regulations have by the Landscape Act, Residential land development construction regulation area, Height district, Landscape district 景観法による規制有、宅地造成工事規制区域、高度地区、景観地区 | Company profile 会社概要 | | <Seller> Minister of Land, Infrastructure and Transport (5) Article 005068 No. Misawa Homes Kinki Co., Ltd. Kyoto branch Yubinbango604-0022 Kyoto, Kyoto Prefecture, Nakagyo-ku Muromachi Street Oike climb Oikeno cho 323 <売主>国土交通大臣(5)第005068号ミサワホーム近畿(株)京都支店〒604-0022 京都府京都市中京区室町通御池上る御池之町323 |
Local appearance photo現地外観写真 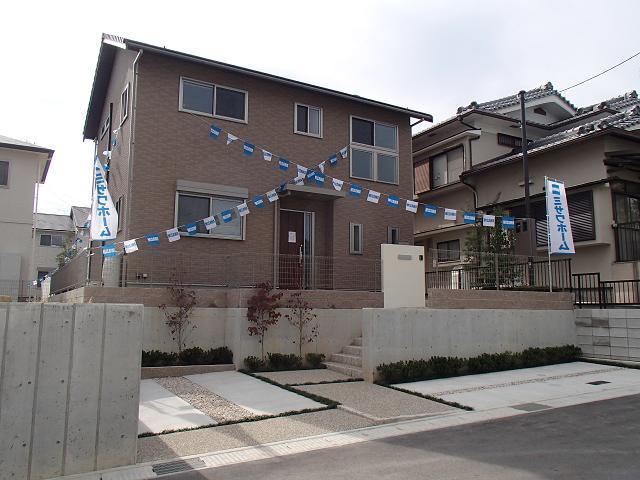 Local (11 May 2013) Shooting
現地(2013年11月)撮影
Model house photoモデルハウス写真 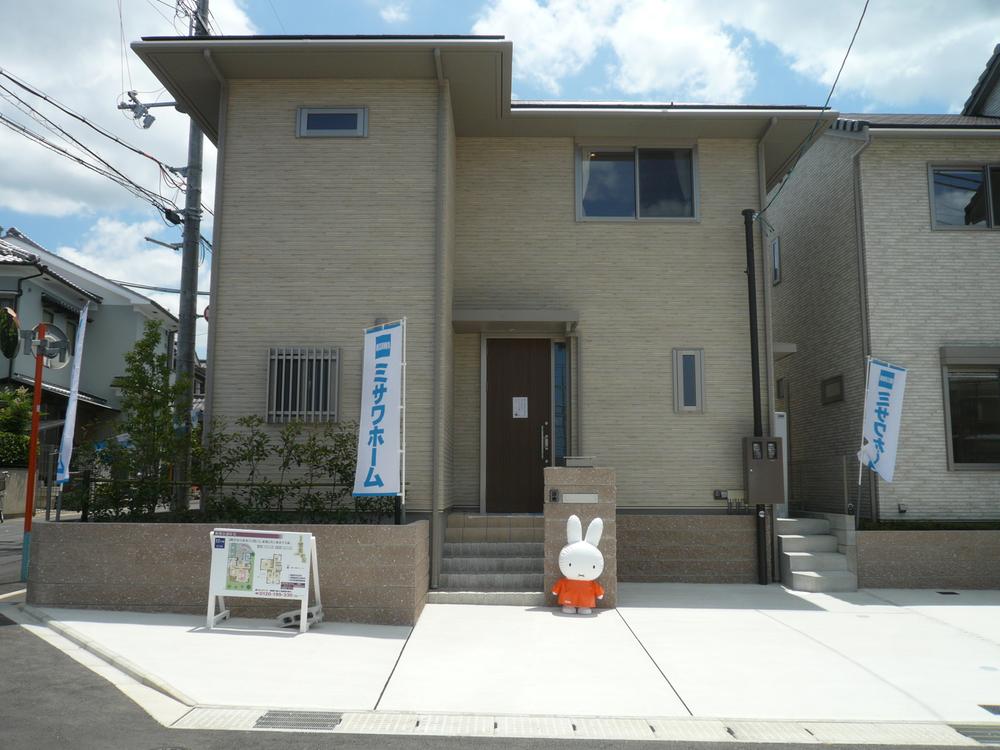 Local model house No. 12 place. Breadth of parking spaces also two margin. Mansion nestled on top of the hill.
現地モデルハウス12号地。駐車スペースも2台余裕の広さ。丘の上に佇む邸宅。
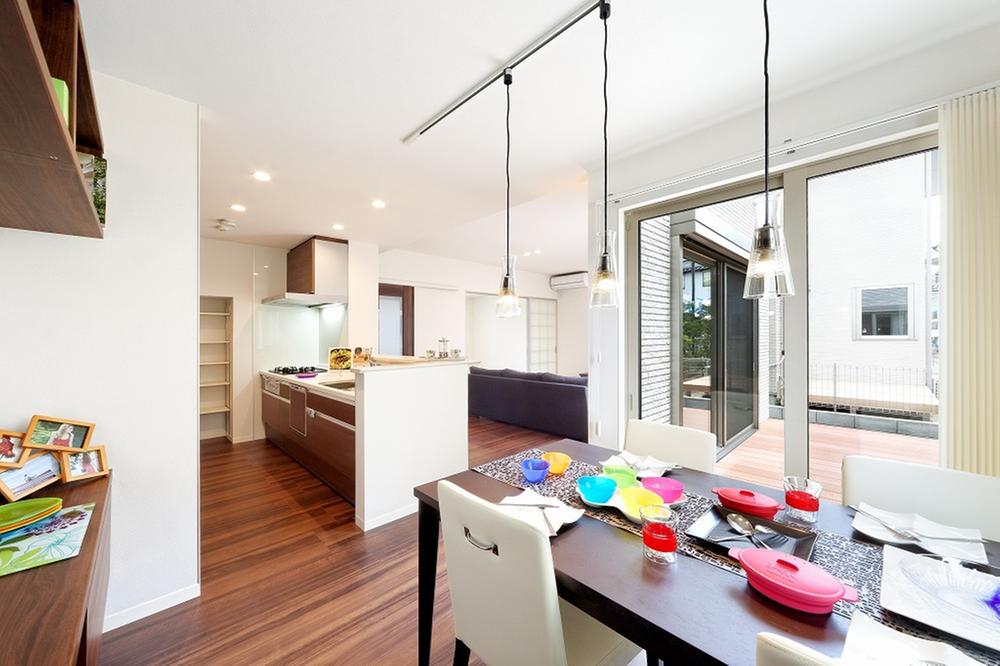 Local model house. Enjoy a meal overlooking the garden in a space that leads to the wood deck
現地モデルハウス。ウッドデッキとつながる空間で庭を眺めながらの食事を楽しめる
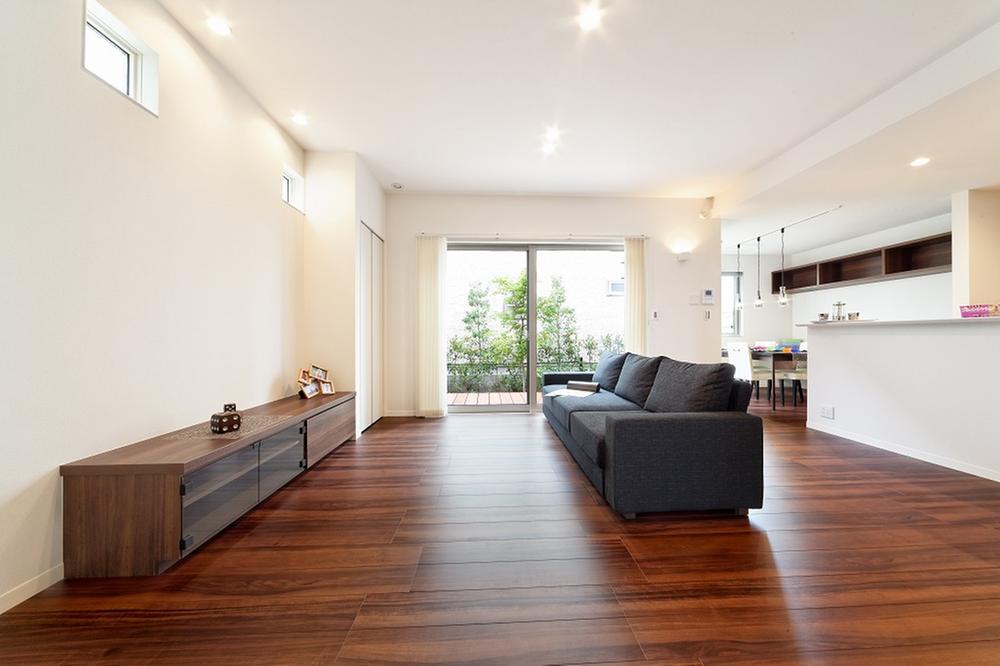 Local model house. Ceiling height of the living. Directing us to warm Down Light.
現地モデルハウス。天井高のリビング。ダウンライトが温かく演出してくれる。
Local appearance photo現地外観写真 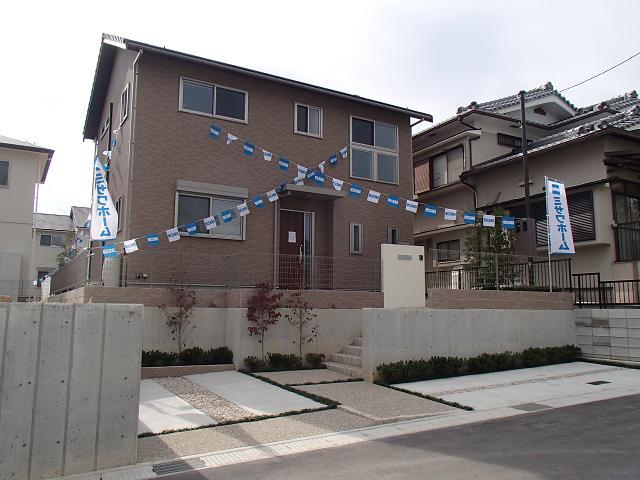 Was new No. 23 land ready-built complete. Residential that utility costs will be very economical in the W power generation of photovoltaic power generation system 3.19kw and ENE-FARM.
新しく23号地建売完成しました。太陽光発電システム3.19kwとエネファームのW発電で光熱費が非常にお徳になる住宅です。
Model house photoモデルハウス写真 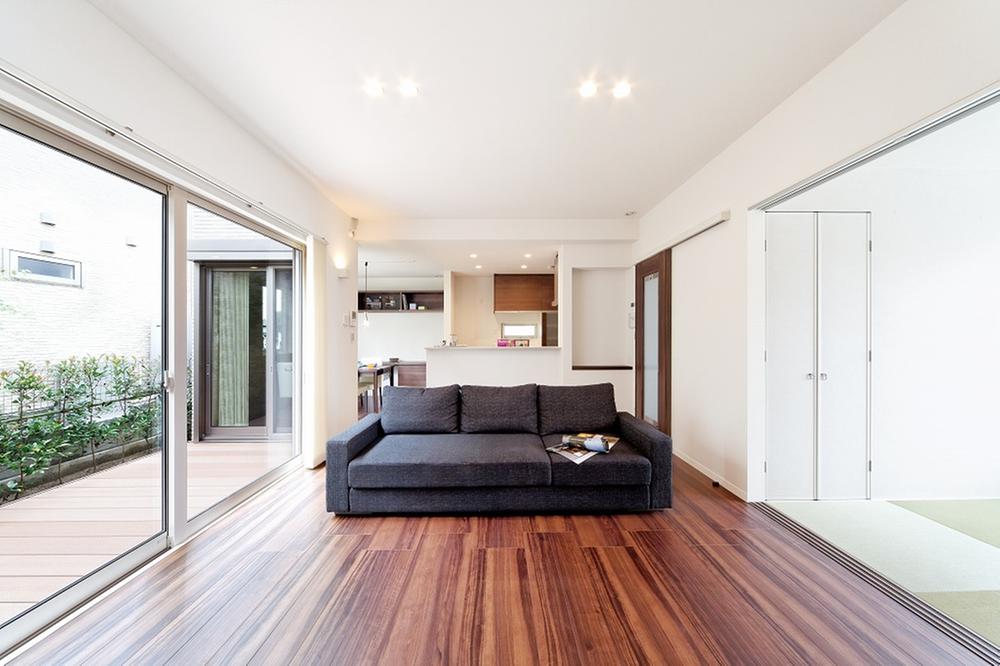 Local model house. Bathed in plenty of sunlight in the window of the large opening.
現地モデルハウス。大開口の窓でたっぷりの日差しが差し込む。
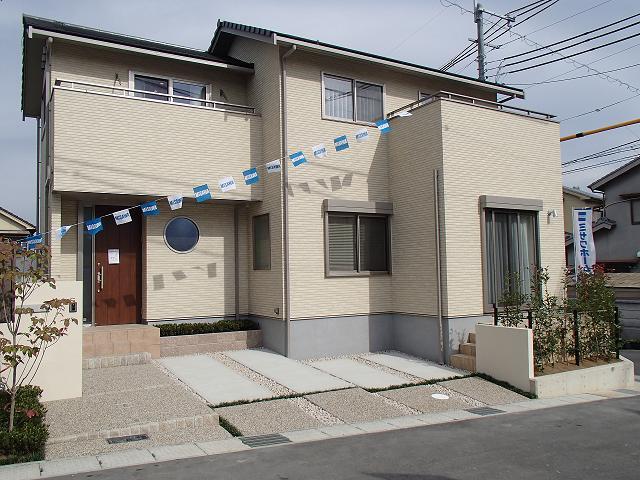 Was new No. 26 land ready-built complete. All room is bright on the south-facing in the southeast corner lot.
新しく26号地建売完成しました。東南角地で全居室が南向きで明るいです。
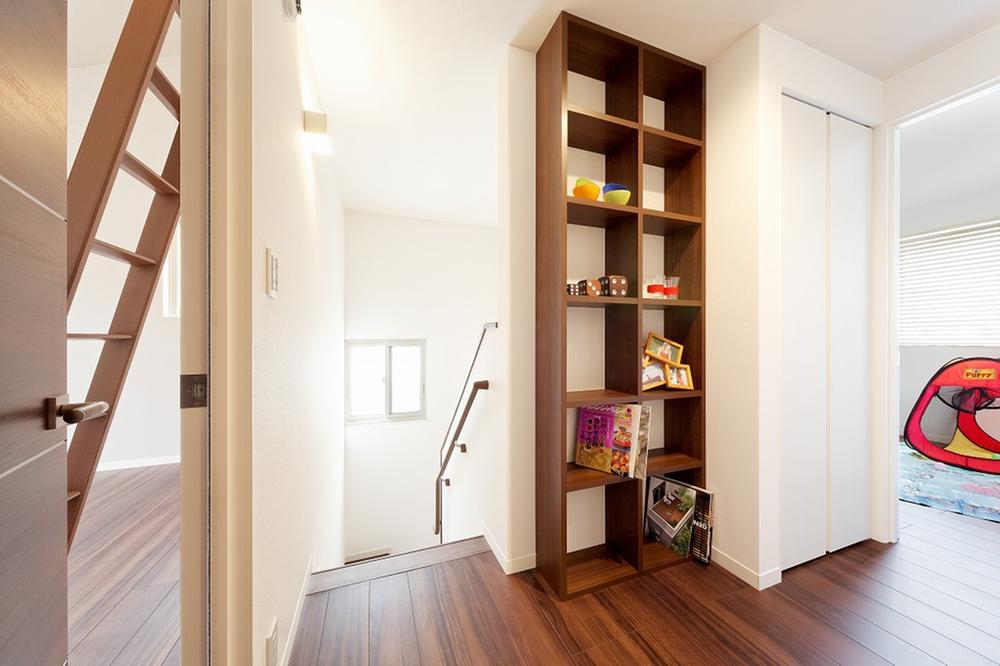 Local model house. Fashionable and comfortable with a little ingenuity staircase landing.
現地モデルハウス。階段の踊り場のちょっとした工夫でおしゃれに&快適に。
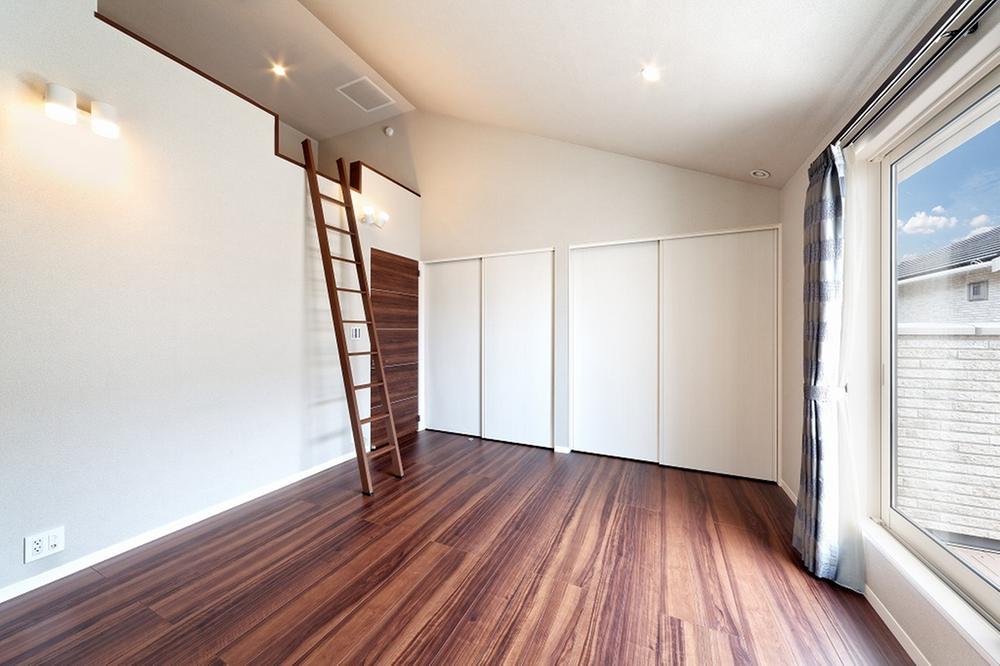 Local model house. The master bedroom in addition to the storage closet of large capacity, To loft space.
現地モデルハウス。主寝室には大容量の収納クローゼットに加えて、ロフトスペースまで。
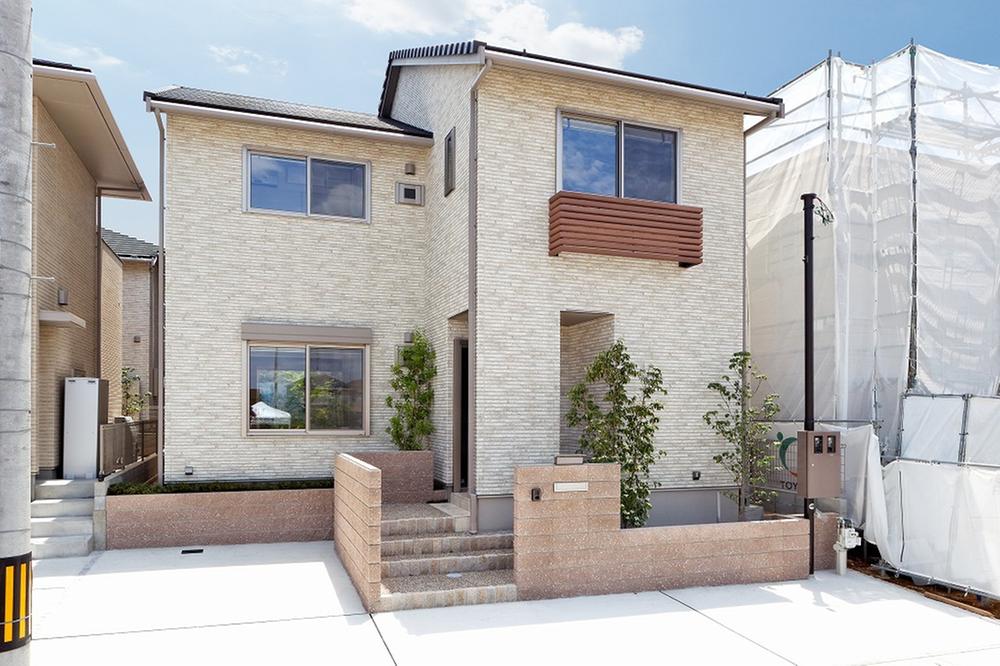 Local model house No. 11 place.
現地モデルハウス11号地。
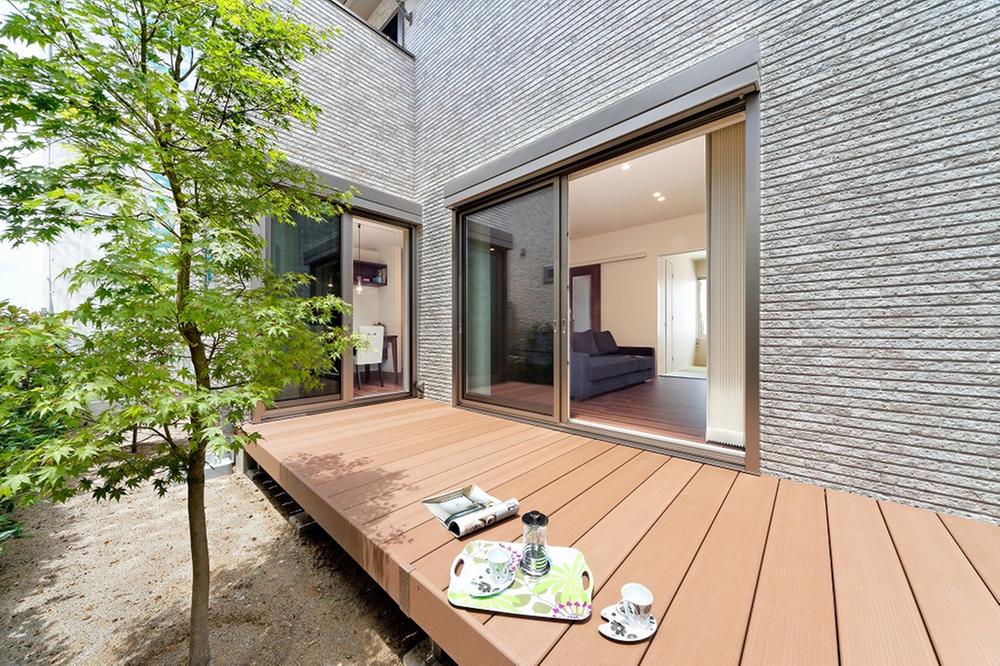 Local model house. While the basking in the sun in the spacious wood deck, How about even in tea?
現地モデルハウス。広々ウッドデッキで日向ぼっこをしながら、お茶でもいかが?
Location
| 











