New Homes » Kansai » Kyoto » Uji
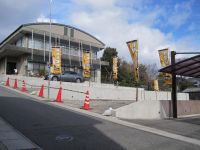 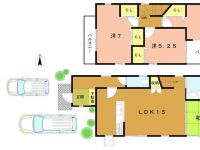
| | Kyoto Uji 京都府宇治市 |
| JR Nara Line "Nitta" walk 4 minutes JR奈良線「新田」歩4分 |
| □ Free Plan east ・ Good per sun per west free □ All-electric □ 2WAY access □フリープラン 東・西側空きにつき陽当たり良好□オール電化□2WAYアクセス |
| * ☆ ** ☆ ** ☆ ** ☆ ** ☆ ** ☆ ** ☆ ** ☆ ** ☆ ** ☆ ** ☆ ** ☆ * Happy gift of News January 11 (Sat) ~ To customers who visit us in 3 consecutive holidays of 13 days (month) I will give you a surprise gift for more information please visit our website! http: / / hodaka-j.co.jp / infodetail.php?id=4 ☆ Something is sure you will find that you asked of ☆ (December 29 (Sunday) ~ January 8 (Wednesday) is the period year-end and New Year holiday of) * ☆ ** ☆ ** ☆ ** ☆ ** ☆ ** ☆ ** ☆ ** ☆ ** ☆ ** ☆ ** ☆ ** ☆ * *☆**☆**☆**☆**☆**☆**☆**☆**☆**☆**☆**☆*嬉しいプレゼントのお知らせ1月11日(土) ~ 13日(月)の3連休にご来店頂いたお客様にサプライズプレゼントをお渡しいたします詳細は弊社ホームページをご覧ください!http://hodaka-j.co.jp/infodetail.php?id=4 ☆貴方の求めてる何かがきっと見つかります☆(12月29日(日曜日) ~ 1月8日(水曜日)の期間年末年始休業です)*☆**☆**☆**☆**☆**☆**☆**☆**☆**☆**☆**☆* |
Features pickup 特徴ピックアップ | | Parking two Allowed / 2 along the line more accessible / System kitchen / Bathroom Dryer / All room storage / Face-to-face kitchen / Barrier-free / Bathroom 1 tsubo or more / 2-story / Leafy residential area / All-electric 駐車2台可 /2沿線以上利用可 /システムキッチン /浴室乾燥機 /全居室収納 /対面式キッチン /バリアフリー /浴室1坪以上 /2階建 /緑豊かな住宅地 /オール電化 | Price 価格 | | 31,300,000 yen 3130万円 | Floor plan 間取り | | 4LDK 4LDK | Units sold 販売戸数 | | 1 units 1戸 | Total units 総戸数 | | 1 units 1戸 | Land area 土地面積 | | 116.61 sq m 116.61m2 | Building area 建物面積 | | 91.09 sq m 91.09m2 | Driveway burden-road 私道負担・道路 | | Nothing, West 4m width 無、西4m幅 | Completion date 完成時期(築年月) | | April 2014 2014年4月 | Address 住所 | | Kyoto Uji Hirono-cho Ichiriyama 京都府宇治市広野町一里山 | Traffic 交通 | | JR Nara Line "Nitta" walk 4 minutes
Kintetsu Kyoto Line "Okubo" walk 8 minutes JR奈良線「新田」歩4分
近鉄京都線「大久保」歩8分
| Related links 関連リンク | | [Related Sites of this company] 【この会社の関連サイト】 | Person in charge 担当者より | | Rep Ota TadashiAkira 担当者太田 忠晃 | Contact お問い合せ先 | | TEL: 0800-603-2095 [Toll free] mobile phone ・ Also available from PHS
Caller ID is not notified
Please contact the "saw SUUMO (Sumo)"
If it does not lead, If the real estate company TEL:0800-603-2095【通話料無料】携帯電話・PHSからもご利用いただけます
発信者番号は通知されません
「SUUMO(スーモ)を見た」と問い合わせください
つながらない方、不動産会社の方は
| Building coverage, floor area ratio 建ぺい率・容積率 | | 60% ・ Hundred percent 60%・100% | Time residents 入居時期 | | 4 months after the contract 契約後4ヶ月 | Land of the right form 土地の権利形態 | | Ownership 所有権 | Structure and method of construction 構造・工法 | | Wooden 2-story (framing method) 木造2階建(軸組工法) | Use district 用途地域 | | One low-rise 1種低層 | Overview and notices その他概要・特記事項 | | Contact: Ota TadashiAkira, Facilities: Public Water Supply, This sewage, City gas, Building confirmation number: h23 担当者:太田 忠晃、設備:公営水道、本下水、都市ガス、建築確認番号:h23 | Company profile 会社概要 | | <Mediation> Governor of Kyoto Prefecture (8) No. 007113 No. Century 21 (Ltd.) Hotaka living 販桂 shop Yubinbango615-8027 Kyoto, Kyoto Prefecture Nishikyo Ku KatsuraAsahi-cho, 103 <仲介>京都府知事(8)第007113号センチュリー21(株)穂高住販桂店〒615-8027 京都府京都市西京区桂朝日町103 |
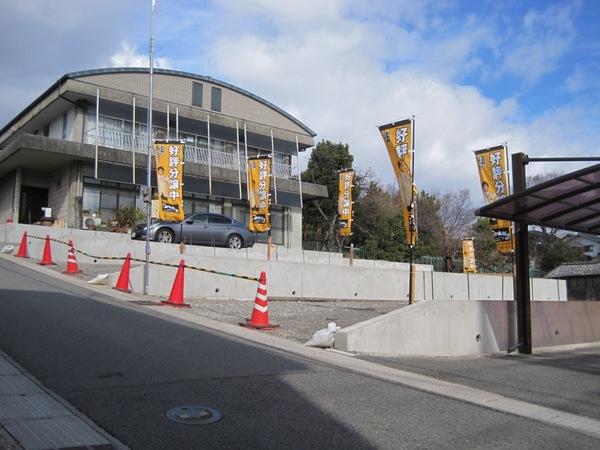 Local appearance photo
現地外観写真
Floor plan間取り図 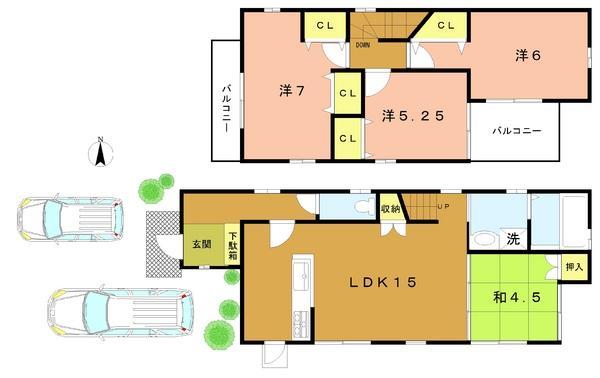 31,300,000 yen, 4LDK, Land area 116.61 sq m , Building area 91.09 sq m
3130万円、4LDK、土地面積116.61m2、建物面積91.09m2
Kitchenキッチン 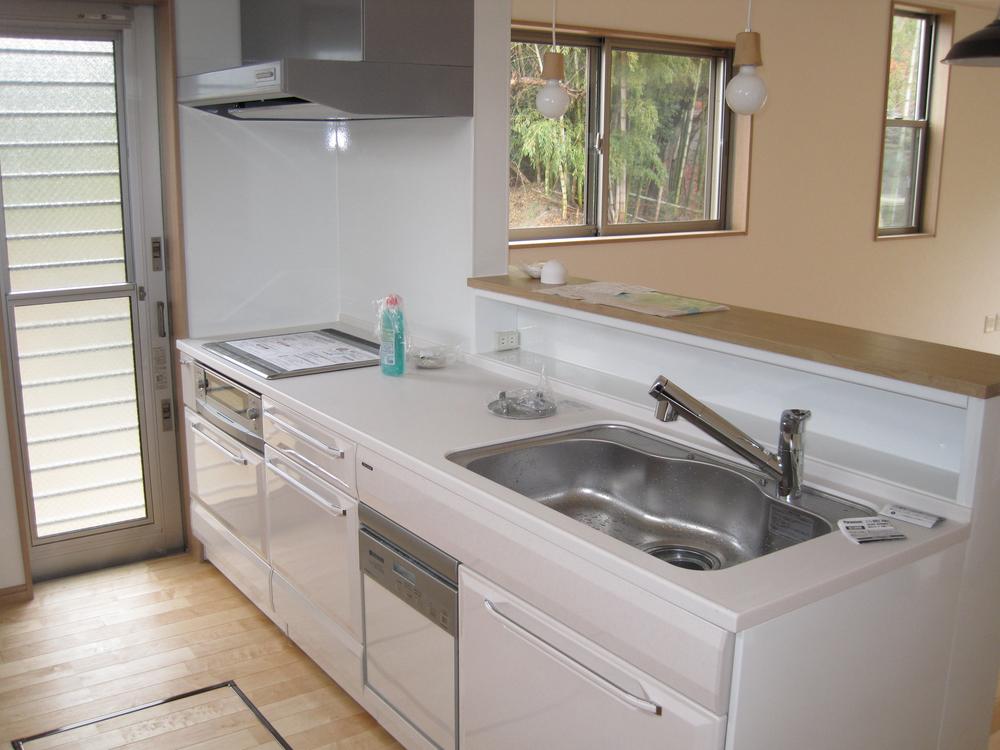 Example of construction Takara kitchen your favorite color, Facilities You can choose
施工例
タカラキッチンお好きなカラー、設備が選択頂けます
Livingリビング 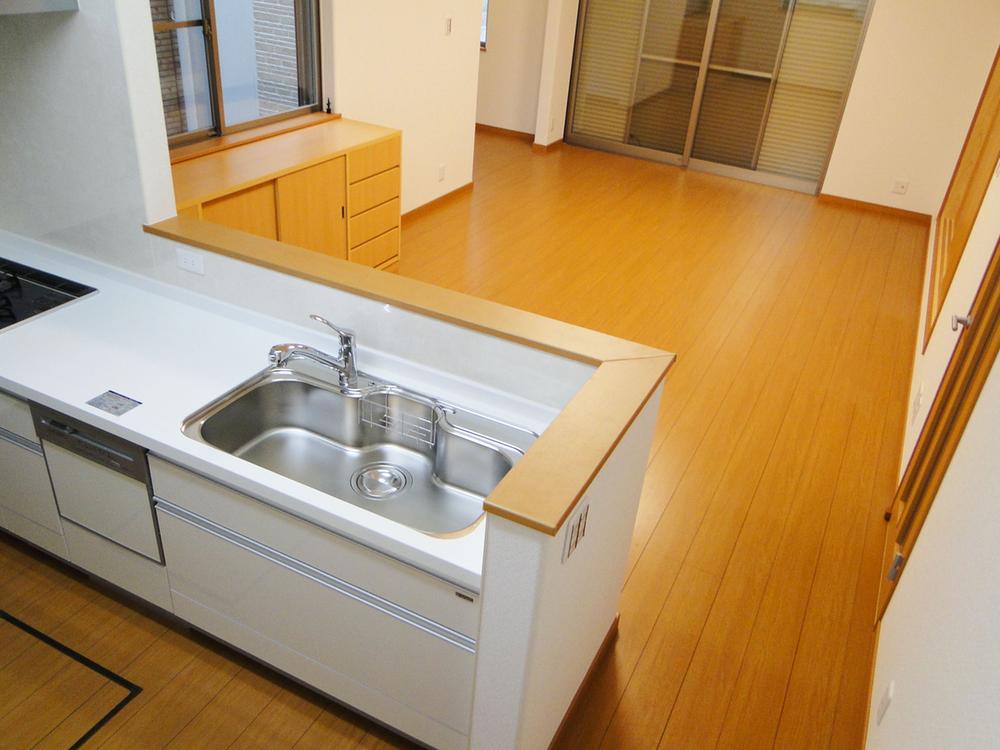 Example of construction
施工例
Bathroom浴室 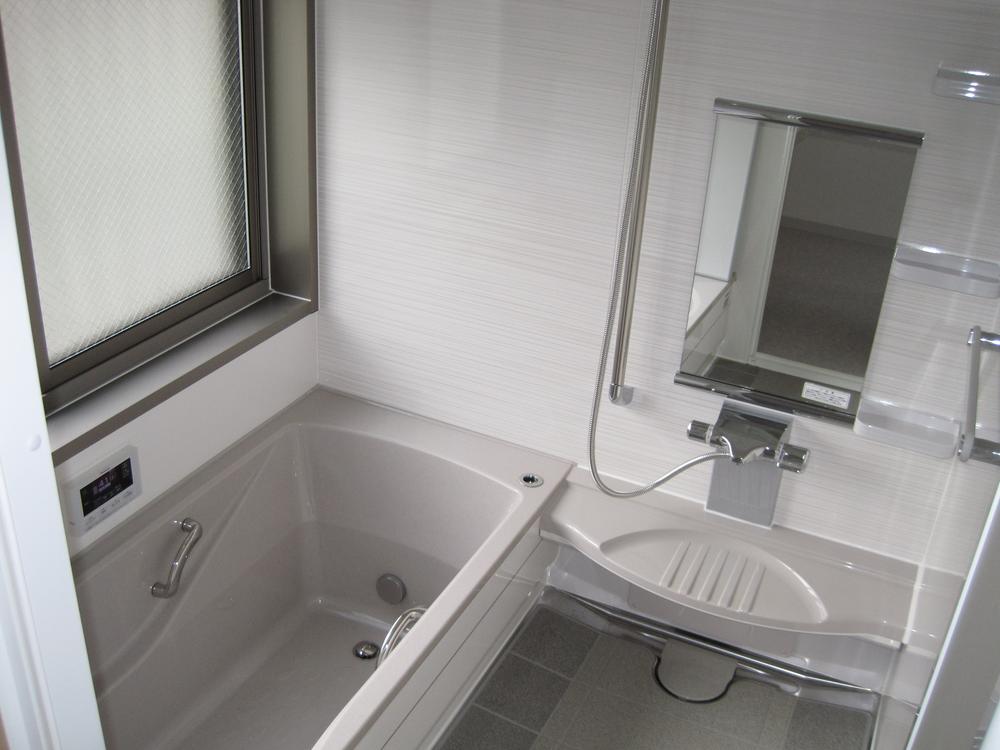 Example of construction Guests choose your favorite color
施工例 お好きなカラーをご選択頂けます
Non-living roomリビング以外の居室 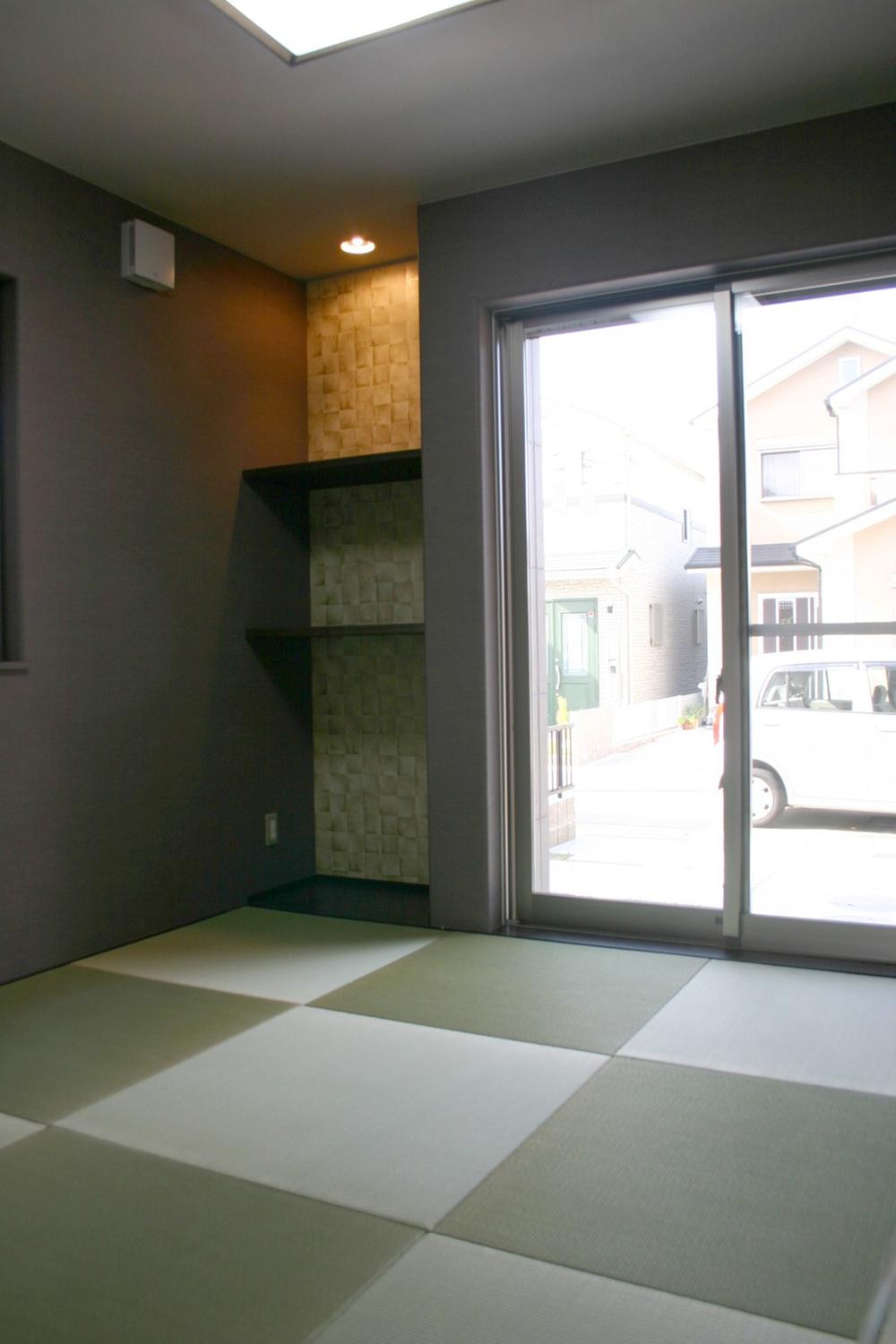 Example of construction We will request your owner-like in shape
施工例 お施主様のご要望を形に致します
Wash basin, toilet洗面台・洗面所 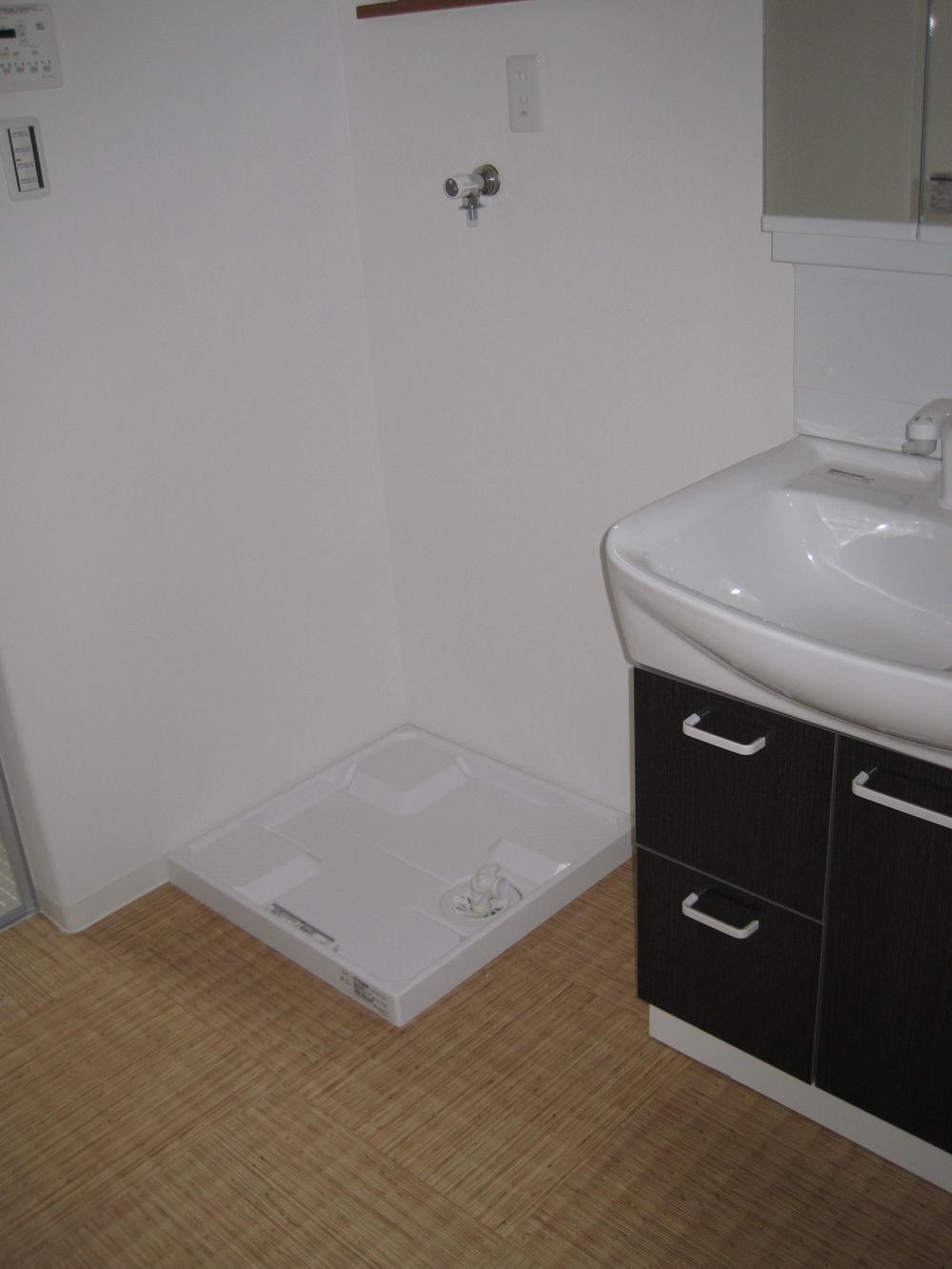 Example of construction Please choose your favorite color
施工例 お好きなカラーをご選択下さい
Toiletトイレ 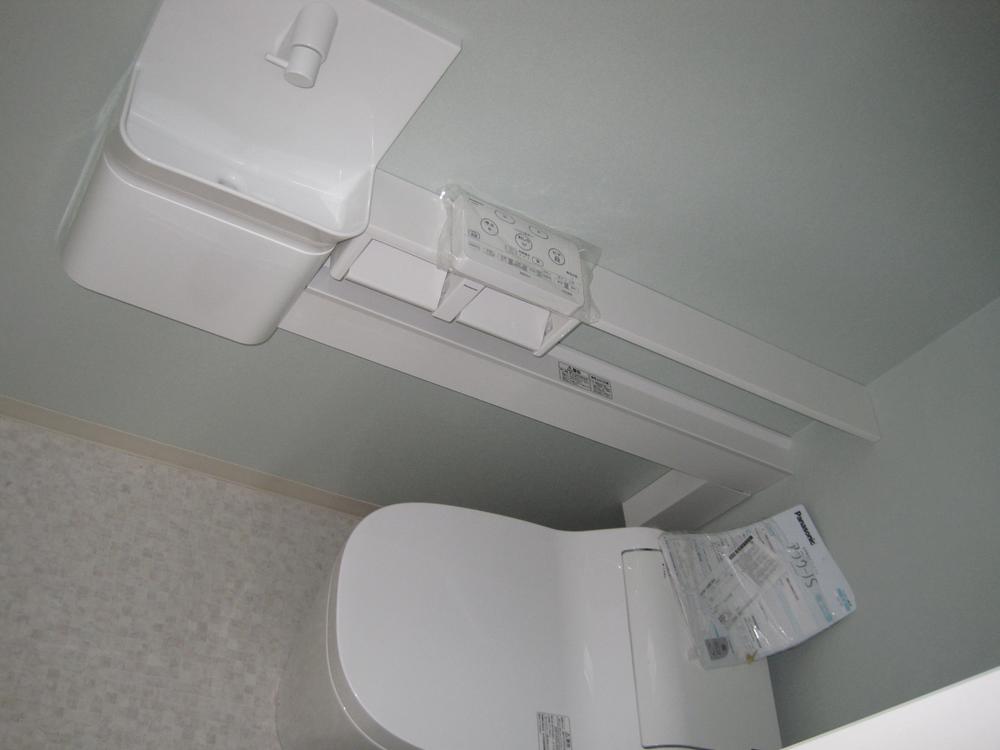 Example of construction Your favorite color, Can you please select the equipment
施工例 お好きなカラー、設備をご選択頂けます
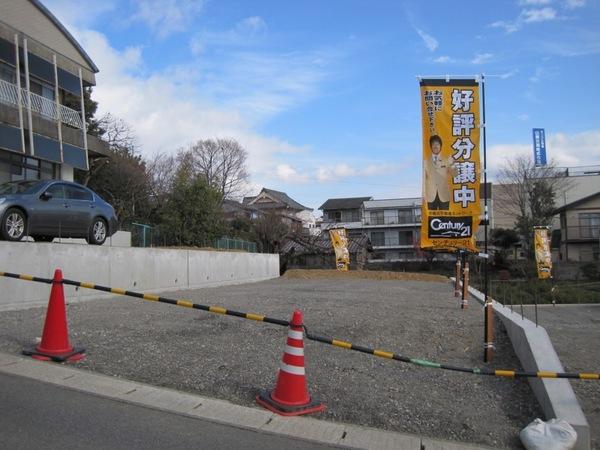 Other
その他
Otherその他 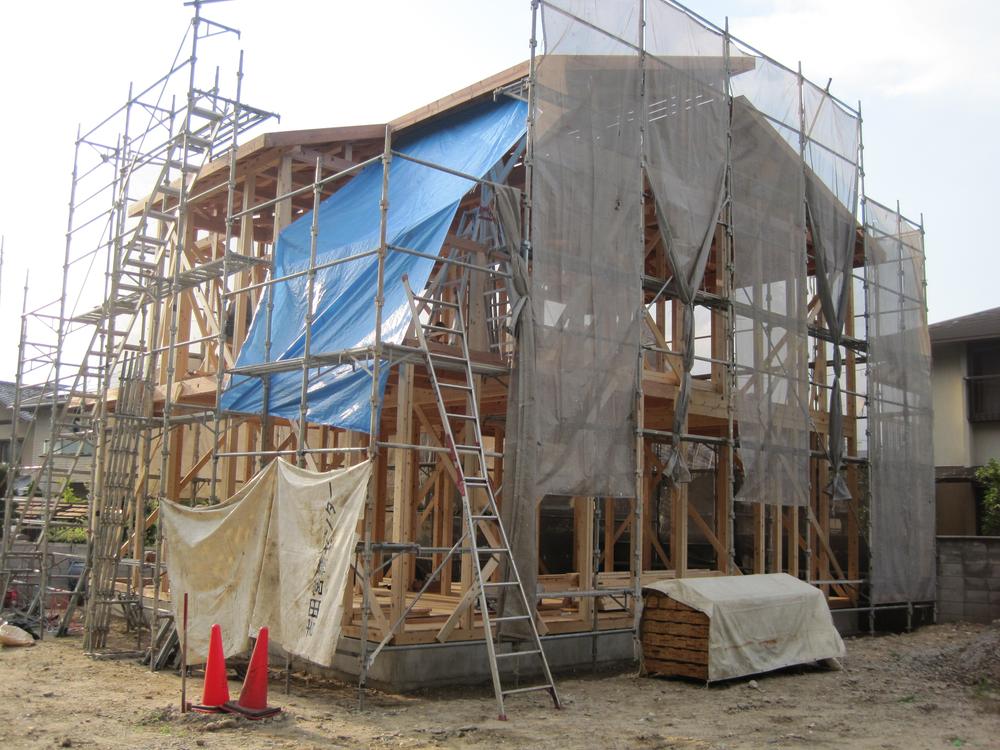 Completion of framework It is safe because it is building from the conjunction of the first and our owner-like
上棟 お施主様と一緒の一からの建築ですので安心ですね
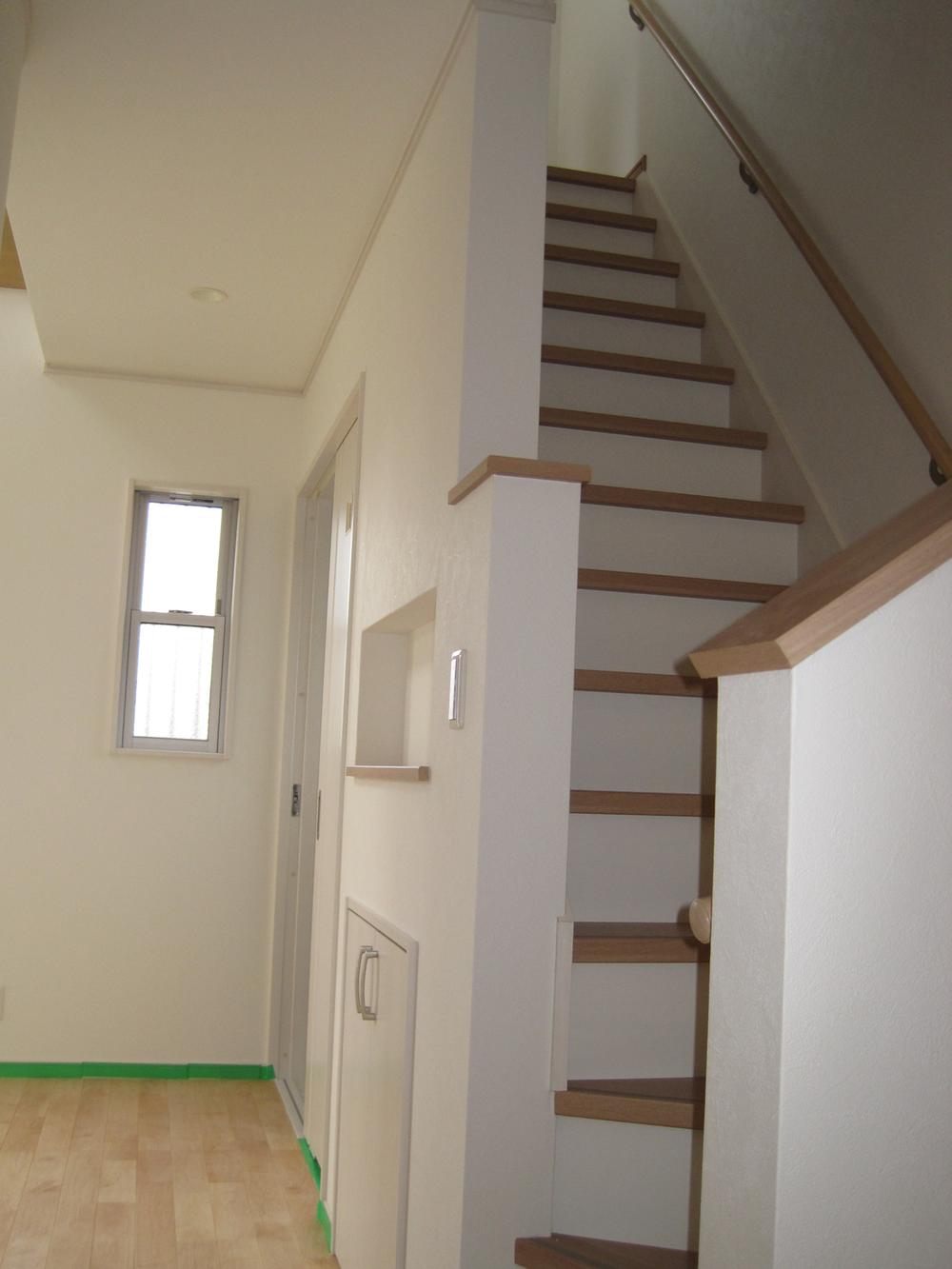 Example of construction Stairs ・ Corridor
施工例 階段・廊下
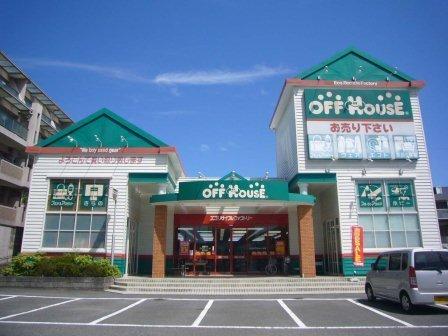 Other
その他
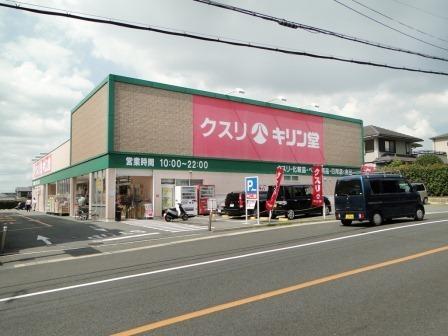 Other
その他
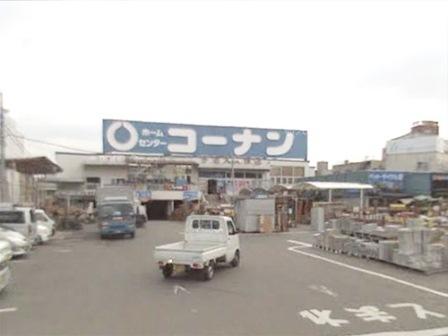 Other
その他
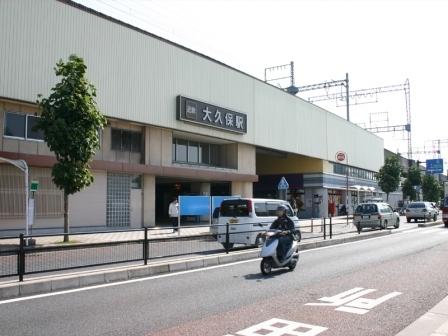 Other
その他
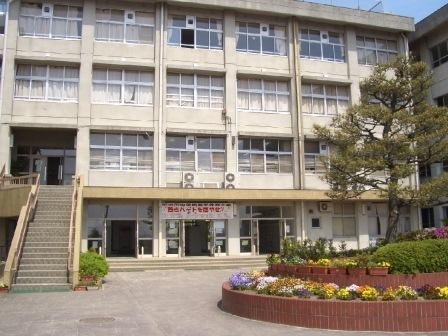 Other
その他
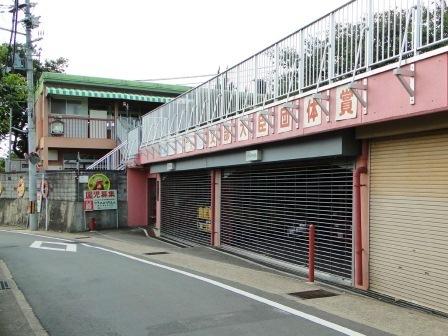 Other
その他
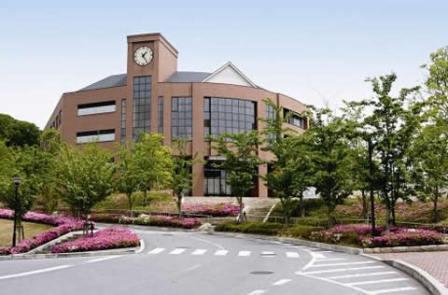 Other
その他
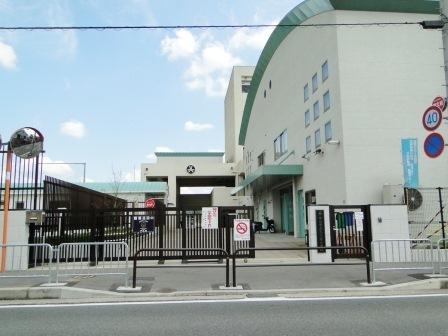 Other
その他
Location
|




















