New Homes » Kansai » Kyoto » Uji
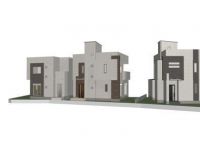 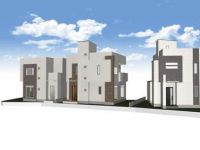
| | Kyoto Uji 京都府宇治市 |
| Kintetsu Kyoto Line "Iseda" walk 13 minutes 近鉄京都線「伊勢田」歩13分 |
| City rooftop garden can be chosen! Supermarket, school, Livable all 18 compartment close to the hospital! ● all houses 30 square meters or more, Parking two Allowed, 2 wayside Available ● spacious 18 tatami mats or more, Energy-saving water heaters 屋上庭園が選べる街!スーパー、学校、病院に近く暮らしやすい全18区画!●全戸30坪以上、駐車2台可、2沿線利用可●広々18畳以上、省エネ給湯器 |
| ● walk about 4 minutes until Iseda elementary school ● super "jumbo Nakamura" to walk about 8 minutes, Business super walk about 9 minutes, Shopping Convenience ●伊勢田小学校まで徒歩約4分●スーパー「ジャンボなかむら」まで徒歩約8分、業務スーパー徒歩約9分、お買物便利 |
Local guide map 現地案内図 | | Local guide map 現地案内図 | Features pickup 特徴ピックアップ | | Pre-ground survey / Parking two Allowed / 2 along the line more accessible / LDK18 tatami mats or more / Energy-saving water heaters / Super close / System kitchen / Bathroom Dryer / Yang per good / All room storage / Siemens south road / A quiet residential area / Or more before road 6m / Corner lot / Shaping land / Mist sauna / Washbasin with shower / 2-story / Underfloor Storage / The window in the bathroom / High-function toilet / All living room flooring / Dish washing dryer / Living stairs / City gas / Maintained sidewalk / Flat terrain / Floor heating / Development subdivision in 地盤調査済 /駐車2台可 /2沿線以上利用可 /LDK18畳以上 /省エネ給湯器 /スーパーが近い /システムキッチン /浴室乾燥機 /陽当り良好 /全居室収納 /南側道路面す /閑静な住宅地 /前道6m以上 /角地 /整形地 /ミストサウナ /シャワー付洗面台 /2階建 /床下収納 /浴室に窓 /高機能トイレ /全居室フローリング /食器洗乾燥機 /リビング階段 /都市ガス /整備された歩道 /平坦地 /床暖房 /開発分譲地内 | Event information イベント情報 | | Local guidance meeting (please visitors to direct local) schedule / Every Saturday, Sunday and public holidays time / 10:00 ~ 17:00 Is it safe for the first time in your house hunting. The staff of peace housing construction, Description of Property, Financial planning, etc., We will carry out a variety of advice. Please please feel free to visitors. We look forward than the staff concentric. Hope your visit, Any questions please feel free to contact us. 現地案内会(直接現地へご来場ください)日程/毎週土日祝時間/10:00 ~ 17:00初めてのお家探しでも大丈夫です。平和住宅建設のスタッフが、物件の説明、資金計画等、様々なアドバイスをさせていただきます。どうぞお気軽にご来場ください。スタッフ一同心よりお待ち申し上げております。ご見学のご希望、ご質問はお気軽にお問合せください。 | Property name 物件名 | | La ・ Espacio down Iseda messing ラ・エスパシオン伊勢田井尻 | Price 価格 | | 26,986,000 yen ・ 28,624,000 yen ※ settlement, If the delivery date is 2014 or after April 1, Building price, Exterior construction cost, Water City receipt of payment, Other for expenses, It will be changed to price the new tax rate has been applied. ※ In building prices, It includes some options price. 2698万6000円・2862万4000円※決済、引渡日が平成26年4月1日以降となる場合、建物価格、外構工事費用、水道市納金、その他諸費用について、新税率が適用された価格に変更となります。※建物価格には、一部オプション価格を含みます。 | Floor plan 間取り | | 3LDK 3LDK | Units sold 販売戸数 | | 2 units 2戸 | Total units 総戸数 | | 2 units 2戸 | Land area 土地面積 | | 100.3 sq m ・ 107.41 sq m 100.3m2・107.41m2 | Building area 建物面積 | | 87.9 sq m ・ 89.02 sq m 87.9m2・89.02m2 | Driveway burden-road 私道負担・道路 | | Road width: 6m, Asphaltic pavement 道路幅:6m、アスファルト舗装 | Completion date 完成時期(築年月) | | March 2014 schedule 2014年3月予定 | Address 住所 | | Kyoto Uji Iseda cho messing 京都府宇治市伊勢田町井尻 | Traffic 交通 | | Kintetsu Kyoto Line "Iseda" walk 13 minutes
Kintetsu Kyoto Line "Ogura" walk 17 minutes
JR Nara Line "JR Kokura" walk 19 minutes 近鉄京都線「伊勢田」歩13分
近鉄京都線「小倉」歩17分
JR奈良線「JR小倉」歩19分
| Related links 関連リンク | | [Related Sites of this company] 【この会社の関連サイト】 | Person in charge 担当者より | | [Regarding this property.] City rooftop garden can be chosen! Supermarket, school, Livable all 18 compartment close to the hospital! 【この物件について】屋上庭園が選べる街!スーパー、学校、病院に近く暮らしやすい全18区画! | Contact お問い合せ先 | | Panasonic Builders group Peace Housing Construction (Ltd.) TEL: 0800-603-3185 [Toll free] mobile phone ・ Also available from PHS
Caller ID is not notified
Please contact the "saw SUUMO (Sumo)"
If it does not lead, If the real estate company パナソニック ビルダーズグループ平和住宅建設(株)TEL:0800-603-3185【通話料無料】携帯電話・PHSからもご利用いただけます
発信者番号は通知されません
「SUUMO(スーモ)を見た」と問い合わせください
つながらない方、不動産会社の方は
| Expenses 諸費用 | | Other expenses ※ Exterior construction cost, Water City receipt of payment is required separately. その他諸費用:※外構工事費用、水道市納金は別途必要です。 | Building coverage, floor area ratio 建ぺい率・容積率 | | Kenpei rate: 60%, Volume ratio: 200% 建ペい率:60%、容積率:200% | Time residents 入居時期 | | 4 months after the contract 契約後4ヶ月 | Land of the right form 土地の権利形態 | | Ownership 所有権 | Structure and method of construction 構造・工法 | | Wooden 2-story (framing method) 木造2階建(軸組工法) | Use district 用途地域 | | Semi-industrial 準工業 | Land category 地目 | | Residential land 宅地 | Other limitations その他制限事項 | | Regulations have by the Landscape Act, Height district, Quasi-fire zones, Landscape district, Shade limit Yes 景観法による規制有、高度地区、準防火地域、景観地区、日影制限有 | Overview and notices その他概要・特記事項 | | Building confirmation number: No. 7 Location: The H25 confirmation architecture PLN 奈支 No. 0945, No. 13 Location: The H25 confirmation architecture PLN 奈支 No. 0946 建築確認番号:7号地:第H25確認建築PLN奈支0945号、13号地:第H25確認建築PLN奈支0946号 | Company profile 会社概要 | | <Seller> Governor of Kyoto Prefecture (7) No. 007196 Panasonic Builders group Peace Housing Construction Co., Ltd. Yubinbango611-0033 Kyoto Uji Okubo-cho Kitanoyama 65-3 <売主>京都府知事(7)第007196号パナソニック ビルダーズグループ平和住宅建設(株)〒611-0033 京都府宇治市大久保町北ノ山65-3 |
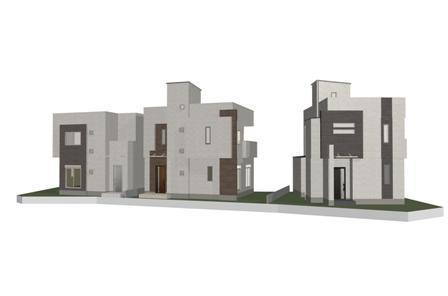 Cityscape Rendering
街並完成予想図
Rendering (appearance)完成予想図(外観) 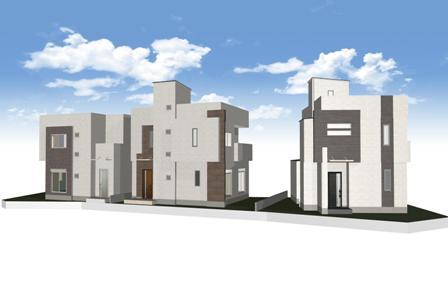 Rendering
完成予想図
Otherその他 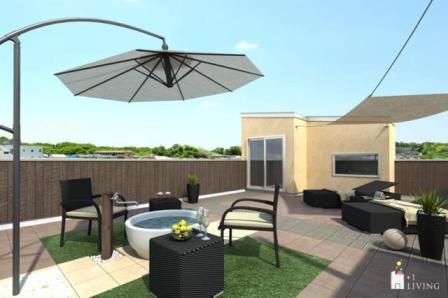 Rooftop garden image
屋上庭園イメージ
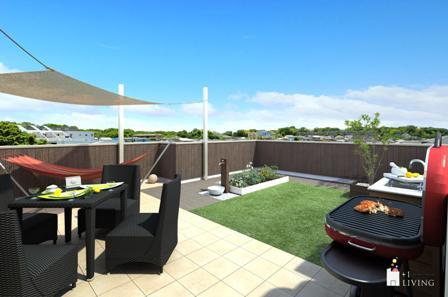 Rooftop garden image
屋上庭園イメージ
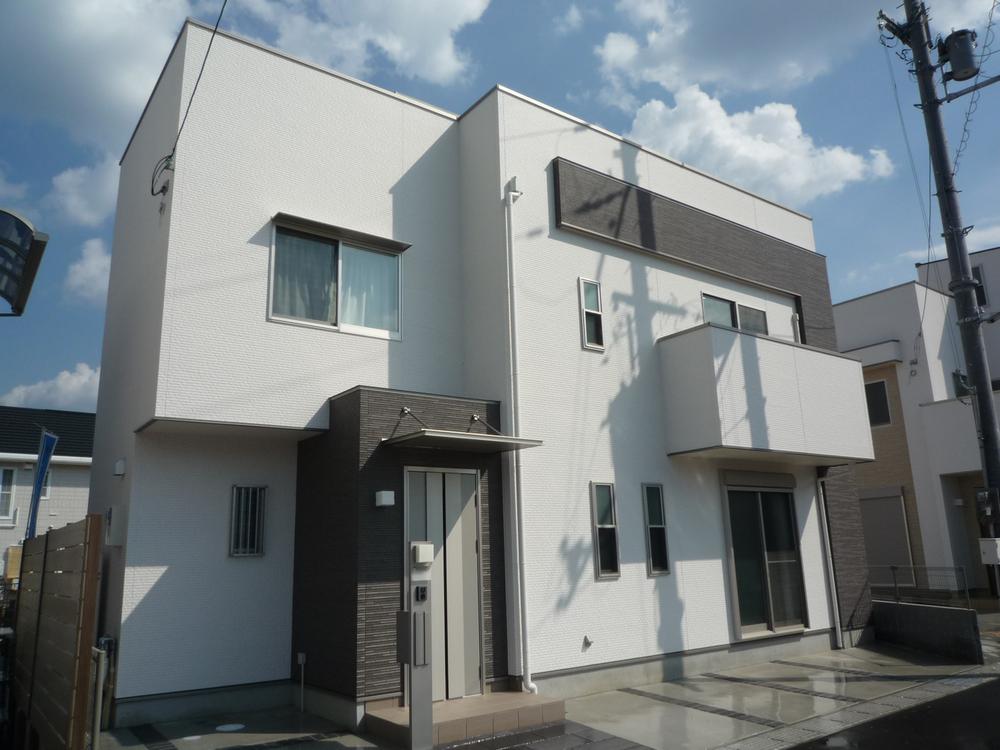 Our example of construction (appearance)
当社施工例(外観)
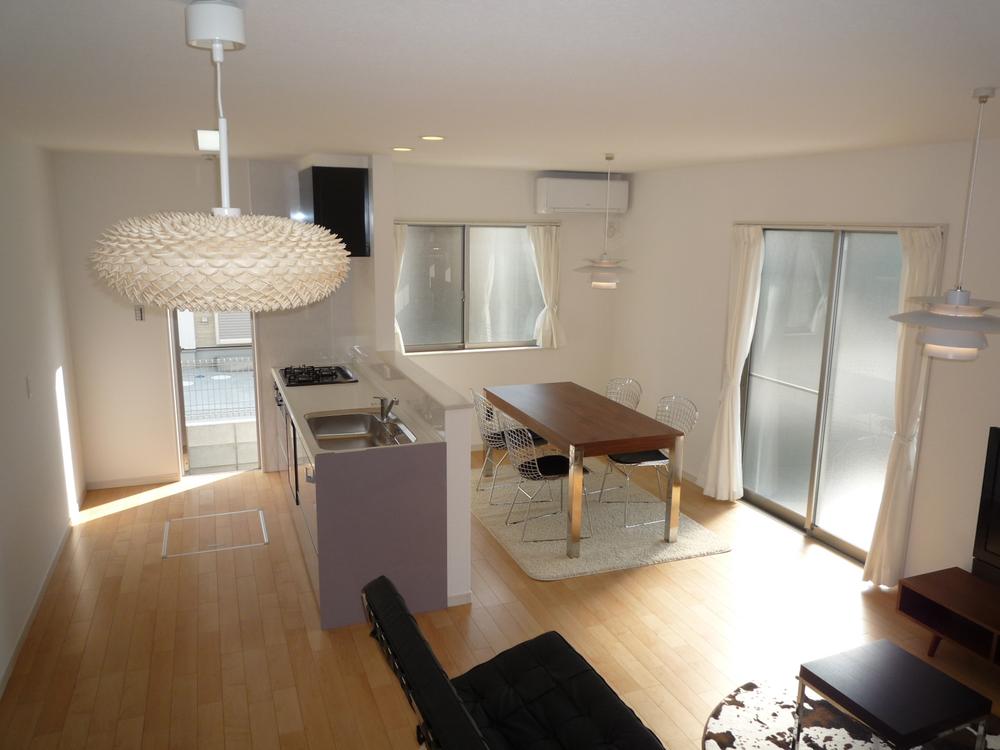 Our example of construction (living)
当社施工例(リビング)
The entire compartment Figure全体区画図 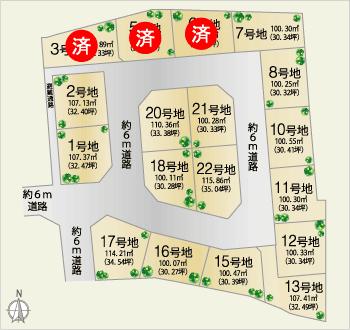 La ・ Espacio down Iseda messing the entire compartment view
ラ・エスパシオン伊勢田井尻全体区画図
Floor plan間取り図 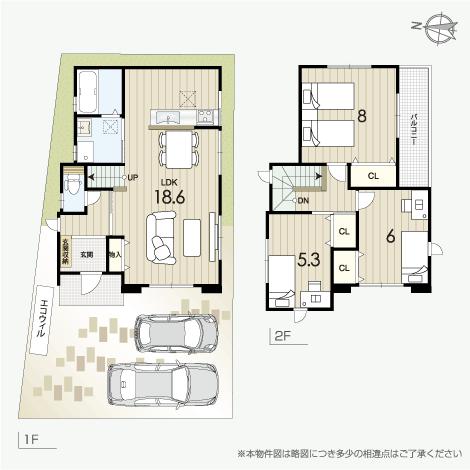 (No. 7 locations), Price 26,986,000 yen, 3LDK, Land area 100.3 sq m , Building area 87.9 sq m
(7号地)、価格2698万6000円、3LDK、土地面積100.3m2、建物面積87.9m2
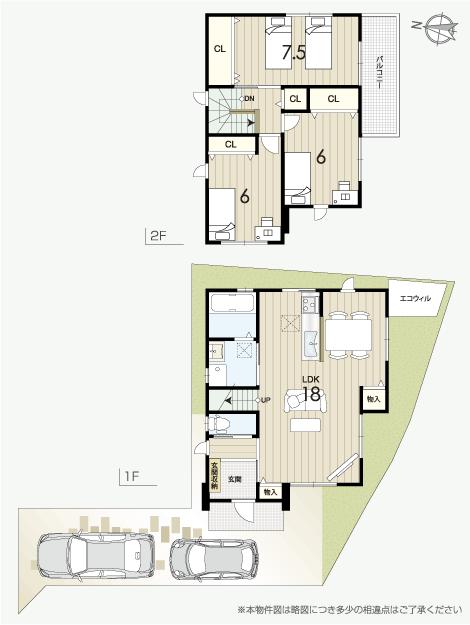 (No. 13 locations), Price 28,624,000 yen, 3LDK, Land area 107.41 sq m , Building area 89.02 sq m
(13号地)、価格2862万4000円、3LDK、土地面積107.41m2、建物面積89.02m2
Station駅 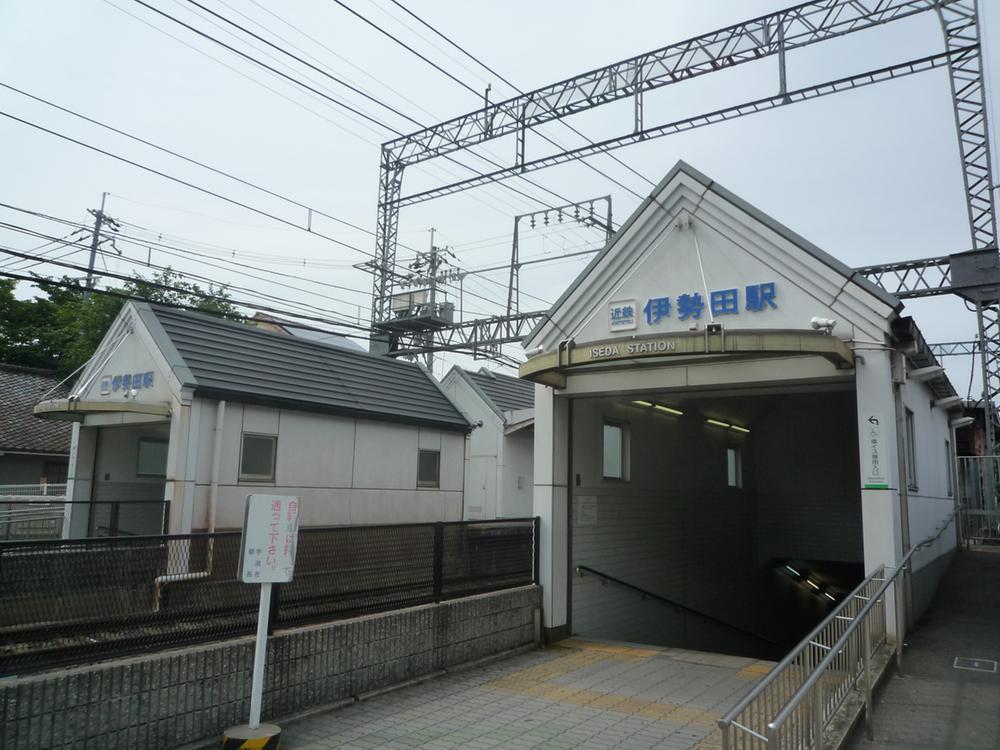 Kintetsu Iseda 1000m to the Train Station
近鉄伊勢田駅まで1000m
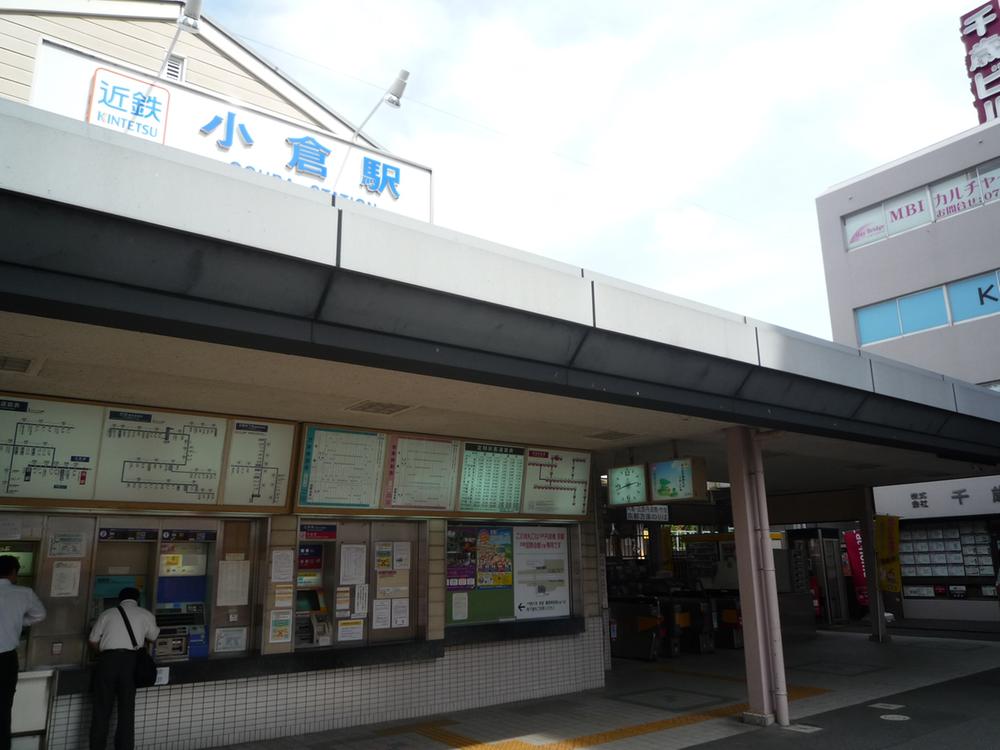 Kintetsu 1350m to Kokura
近鉄小倉まで1350m
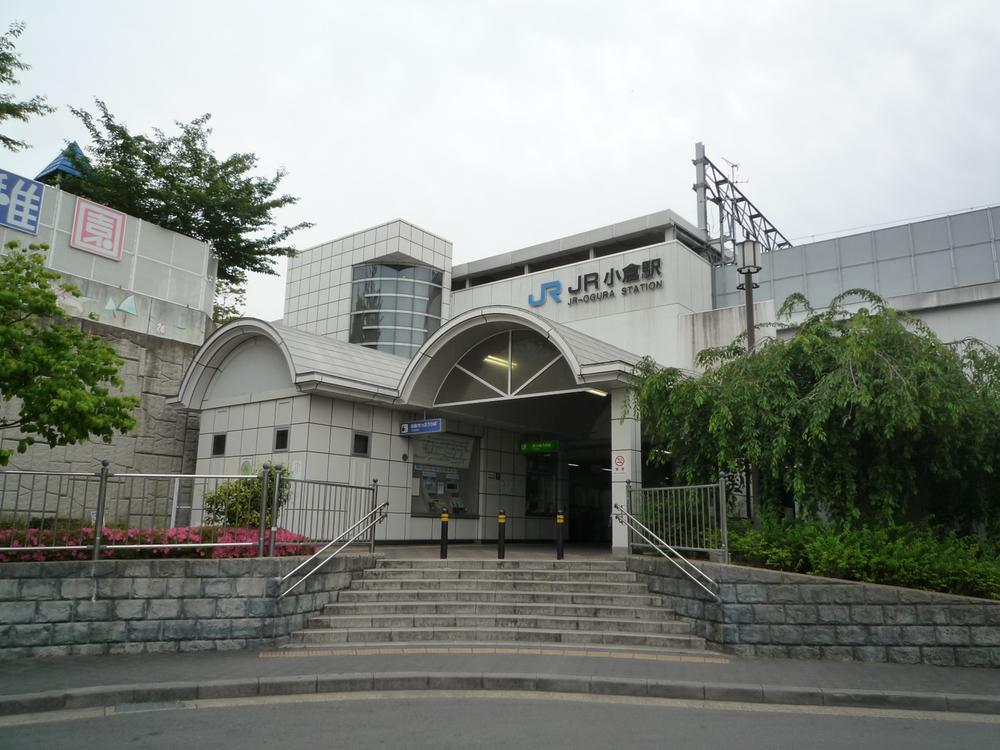 Until JR Kokura 1520m
JR小倉まで1520m
Kindergarten ・ Nursery幼稚園・保育園 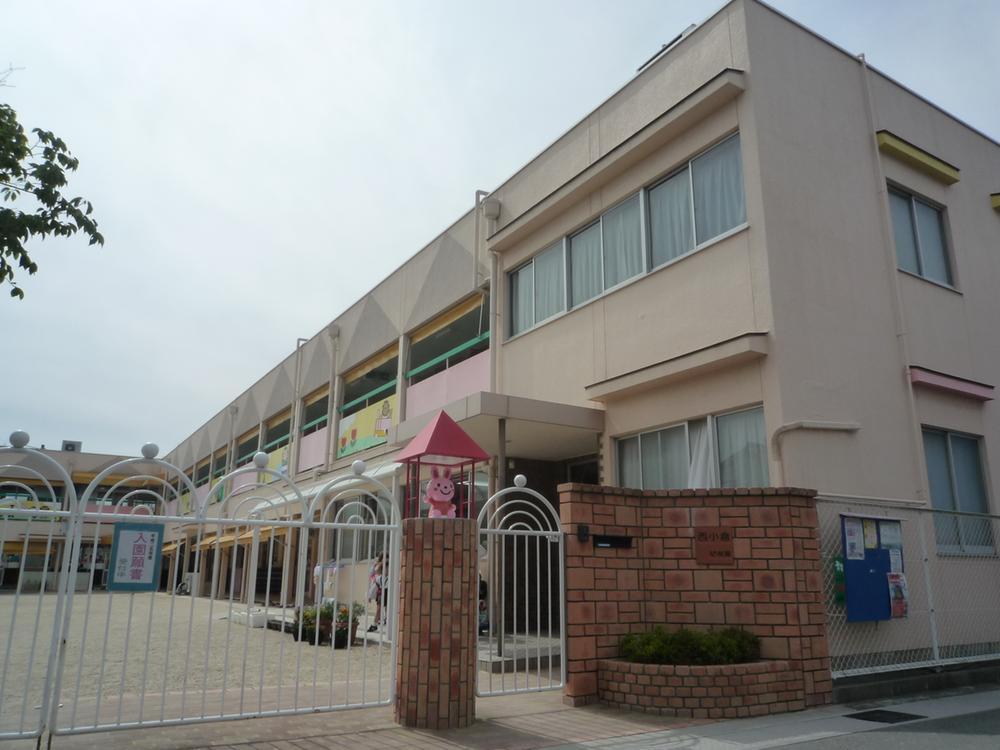 Nishiogura 800m to kindergarten
西小倉幼稚園まで800m
Primary school小学校 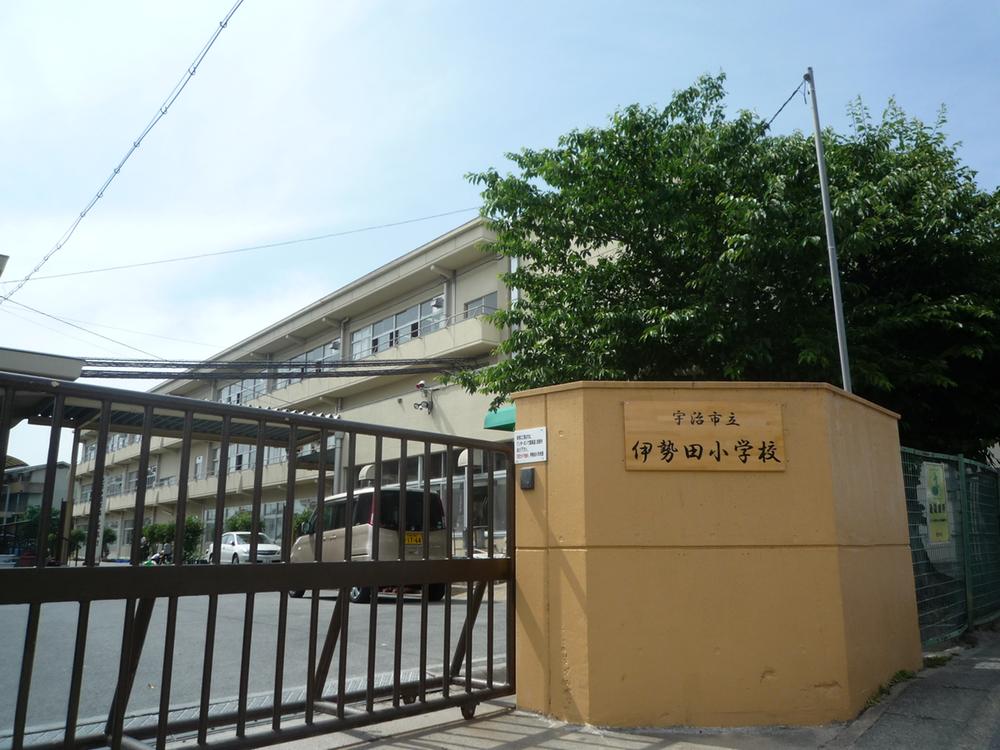 Iseda until elementary school 320m
伊勢田小学校まで320m
Junior high school中学校 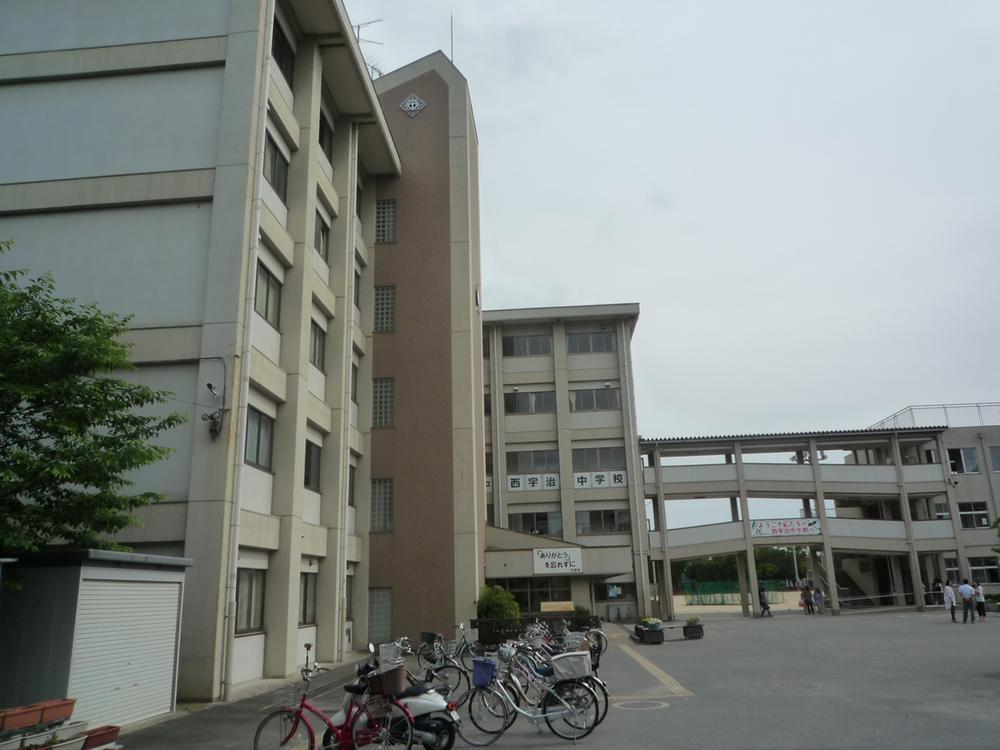 1000m to the west Uji Junior High School
西宇治中学校まで1000m
Supermarketスーパー 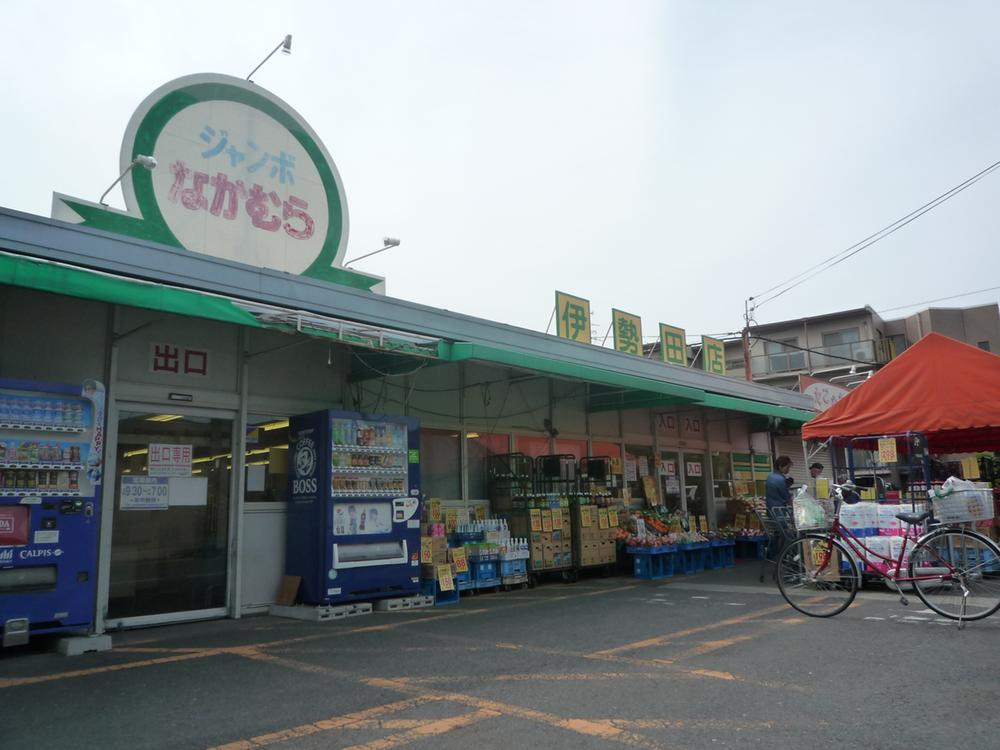 Until jumbo Nakamura 585m
ジャンボなかむらまで585m
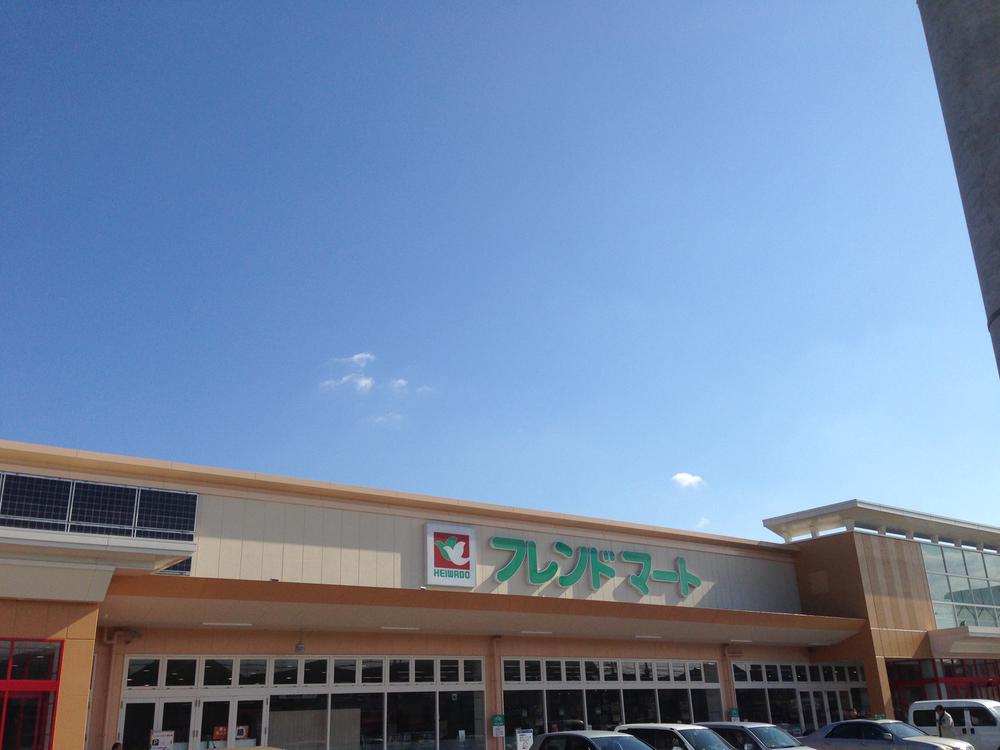 690m to Friend Mart
フレンドマートまで690m
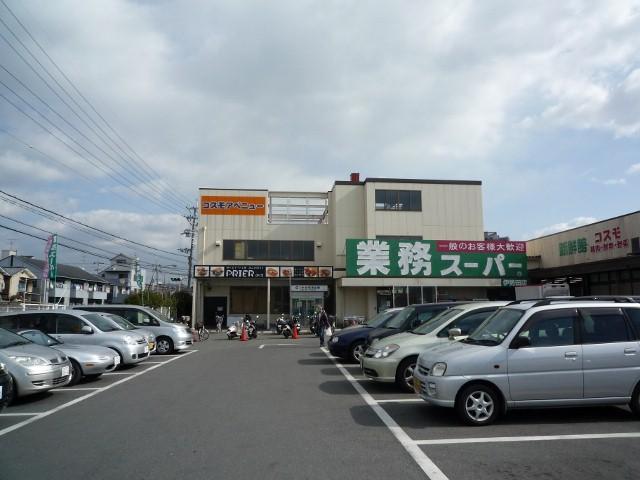 700m to business super
業務スーパーまで700m
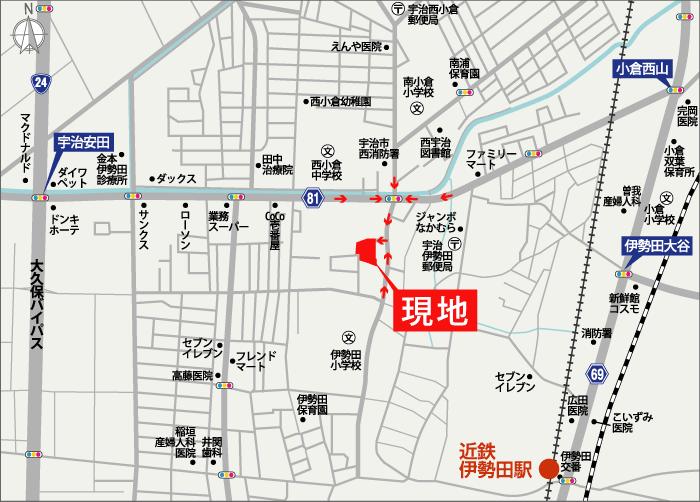 Local guide map
現地案内図
Local photos, including front road前面道路含む現地写真 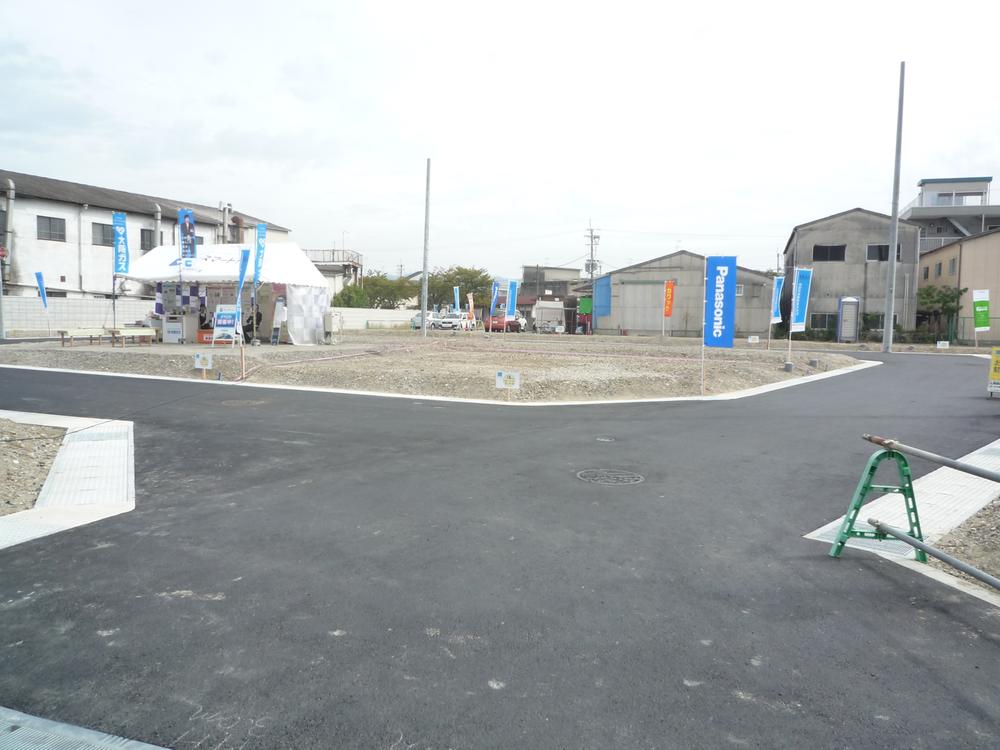 Local (10 May 2013) Shooting
現地(2013年10月)撮影
Location
|





















