New Homes » Kansai » Kyoto » Uji
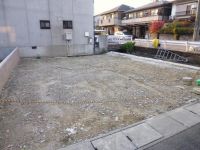 
| | Kyoto Uji 京都府宇治市 |
| Kintetsu Kyoto Line "Ogura" walk 13 minutes 近鉄京都線「小倉」歩13分 |
| State-of-the-art facilities in the spacious LDK. In calm living environment, Super is also nearby very convenient. 広々としたLDKに最新設備。落ち着いた住環境で、スーパーも近く大変便利です。 |
| Before the road is wide and 6m, Since the end of the street that is the car street also less quiet. Ogawa is next to the flow, Scenery is also good. Parking can also be two. Access is also convenient. 前道は6mと広く、突き当りなので車通りも少なく静かです。横には小川が流れ、景色も良好です。駐車も2台可能。交通アクセスも便利です。 |
Features pickup 特徴ピックアップ | | Parking two Allowed / LDK18 tatami mats or more / Super close / A quiet residential area / Around traffic fewer / Or more before road 6m / 2-story / Attic storage 駐車2台可 /LDK18畳以上 /スーパーが近い /閑静な住宅地 /周辺交通量少なめ /前道6m以上 /2階建 /屋根裏収納 | Price 価格 | | 27,800,000 yen 2780万円 | Floor plan 間取り | | 3LDK 3LDK | Units sold 販売戸数 | | 1 units 1戸 | Land area 土地面積 | | 83.61 sq m 83.61m2 | Building area 建物面積 | | 81.81 sq m 81.81m2 | Driveway burden-road 私道負担・道路 | | Nothing 無 | Completion date 完成時期(築年月) | | June 2014 2014年6月 | Address 住所 | | Kyoto Uji Ogura-cho Horiike 京都府宇治市小倉町堀池 | Traffic 交通 | | Kintetsu Kyoto Line "Ogura" walk 13 minutes
JR Nara Line "JR Kokura" walk 23 minutes
Kintetsu Kyoto Line "Iseda" walk 28 minutes 近鉄京都線「小倉」歩13分
JR奈良線「JR小倉」歩23分
近鉄京都線「伊勢田」歩28分
| Related links 関連リンク | | [Related Sites of this company] 【この会社の関連サイト】 | Person in charge 担当者より | | [Regarding this property.] It is possible for you to visit the room. Please make your reservation by telephone. Visit also collectively surrounding the property is also available. Please contact us. 【この物件について】室内を見学していただくことが可能です。お電話でご予約ください。周辺の物件もまとめて見学も可能です。是非お問い合わせください。 | Contact お問い合せ先 | | TEL: 0800-808-5214 [Toll free] mobile phone ・ Also available from PHS
Caller ID is not notified
Please contact the "saw SUUMO (Sumo)"
If it does not lead, If the real estate company TEL:0800-808-5214【通話料無料】携帯電話・PHSからもご利用いただけます
発信者番号は通知されません
「SUUMO(スーモ)を見た」と問い合わせください
つながらない方、不動産会社の方は
| Building coverage, floor area ratio 建ぺい率・容積率 | | 60% ・ 200% 60%・200% | Time residents 入居時期 | | June 2014 schedule 2014年6月予定 | Land of the right form 土地の権利形態 | | Ownership 所有権 | Structure and method of construction 構造・工法 | | Wooden 2-story 木造2階建 | Overview and notices その他概要・特記事項 | | Building confirmation number , Parking: car space 建築確認番号: 、駐車場:カースペース | Company profile 会社概要 | | <Mediation> Governor of Kyoto Prefecture (6) Article 007852 No. CRP distribution services Fushimimomoyama shop Yubinbango612-8031 Kyoto Fushimi-ku, Kyoto Momoyamamachi MatsudairaChikuzen 10-12 <仲介>京都府知事(6)第007852号CRP流通サービス伏見桃山店〒612-8031 京都府京都市伏見区桃山町松平筑前10-12 |
The entire compartment Figure全体区画図 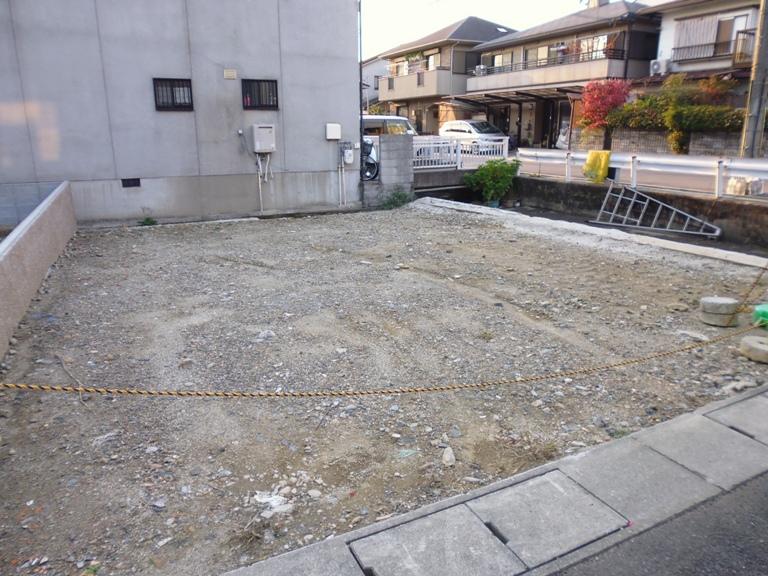 2 compartment Figure
2区画図
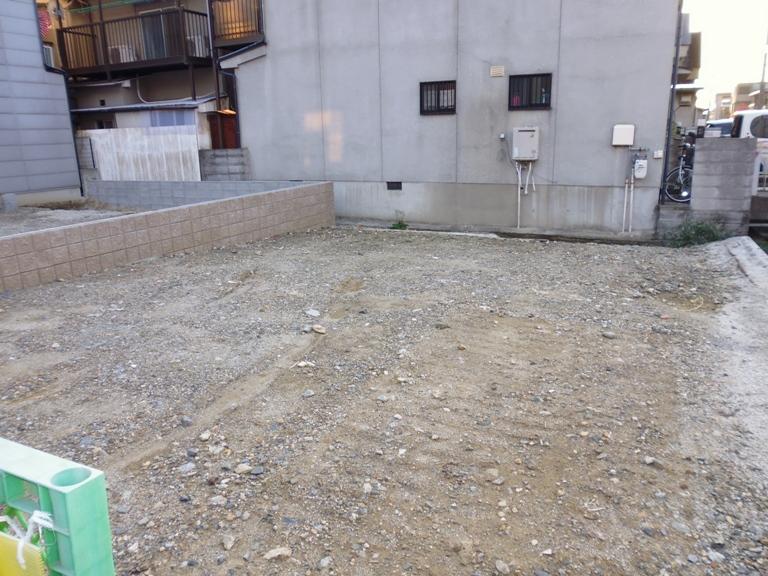 2 compartment Figure
2区画図
Rendering (appearance)完成予想図(外観) 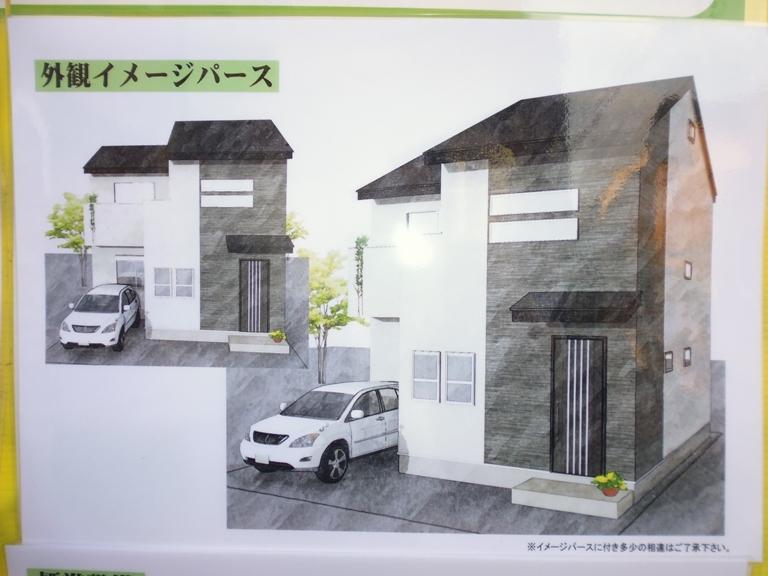 ( 1 Building) Rendering
( 1号棟)完成予想図
Floor plan間取り図 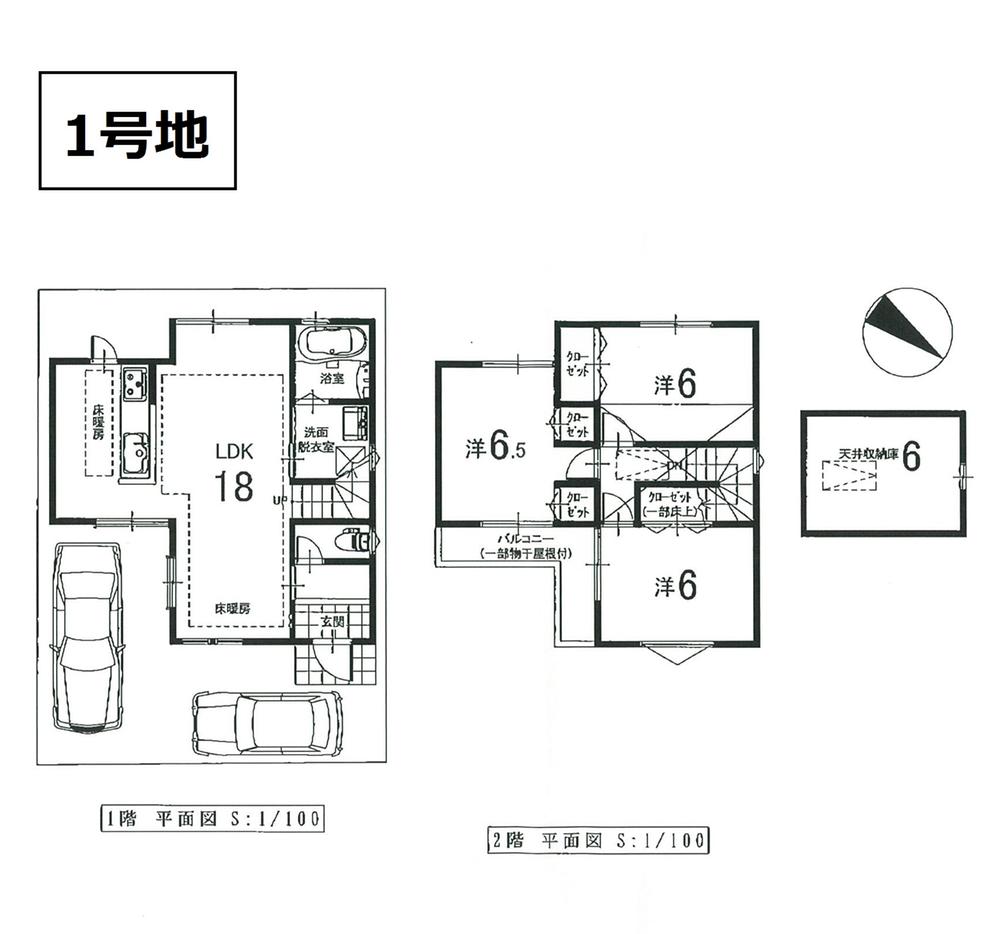 27,800,000 yen, 3LDK, Land area 83.61 sq m , Building area 81.81 sq m
2780万円、3LDK、土地面積83.61m2、建物面積81.81m2
Local photos, including front road前面道路含む現地写真 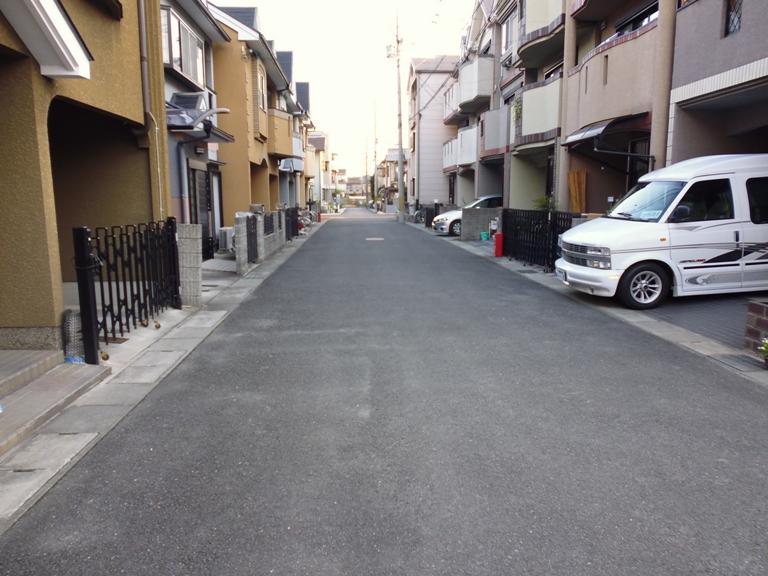 Local (12 May 2013) Shooting
現地(2013年12月)撮影
Shopping centreショッピングセンター 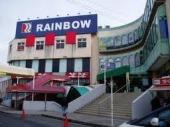 1137m to Rainbow Kokura
レインボー小倉まで1137m
The entire compartment Figure全体区画図 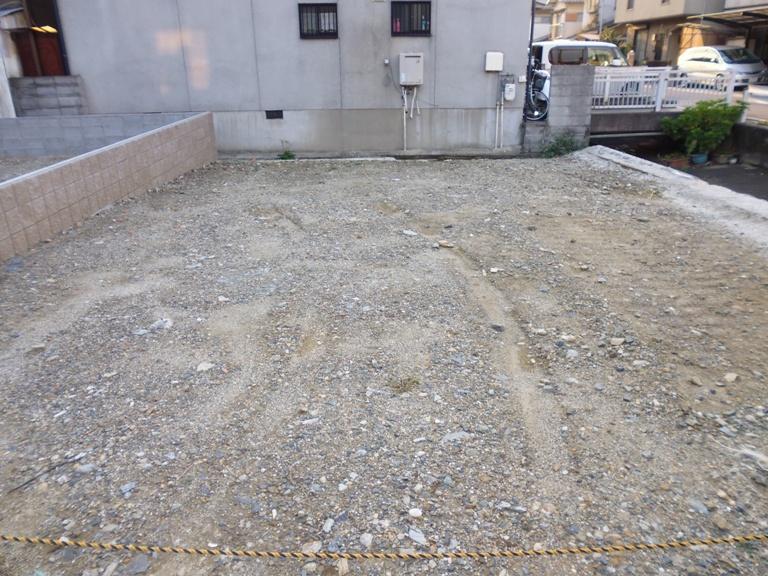 2 compartment Figure
2区画図
Drug storeドラッグストア 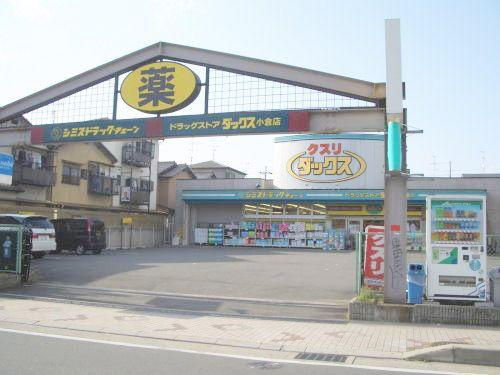 563m until Dax Kokura
ダックス小倉店まで563m
Junior high school中学校 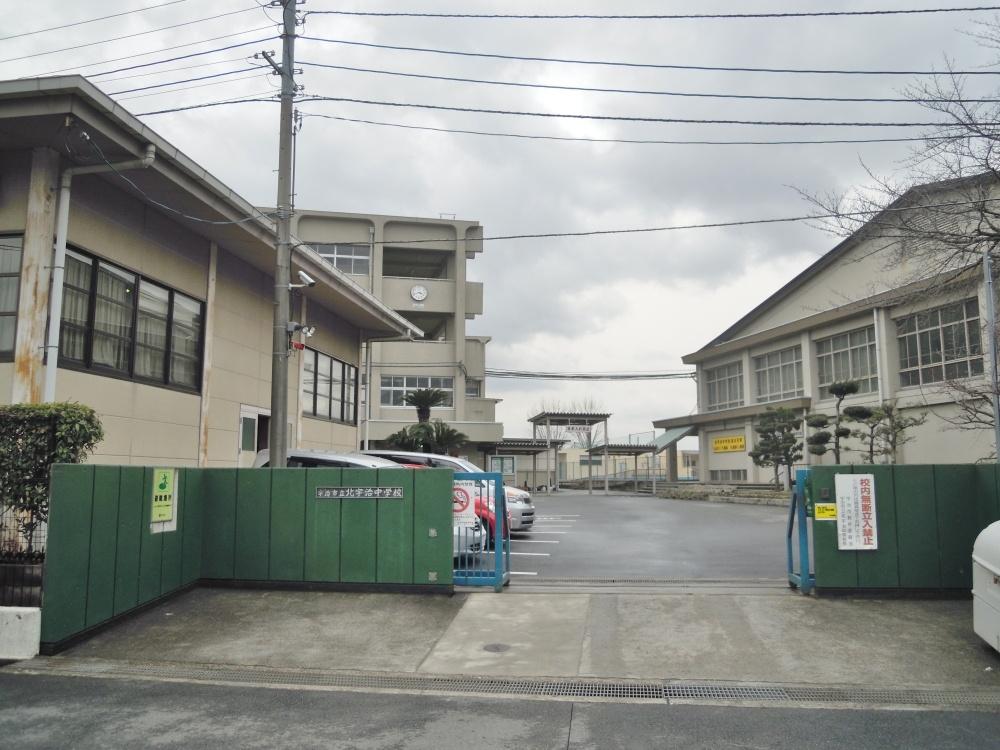 Uji Tatsukita Uji until junior high school 1569m
宇治市立北宇治中学校まで1569m
Primary school小学校 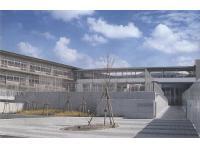 513m until Uji Tatsukita Ogura Elementary School
宇治市立北小倉小学校まで513m
Kindergarten ・ Nursery幼稚園・保育園 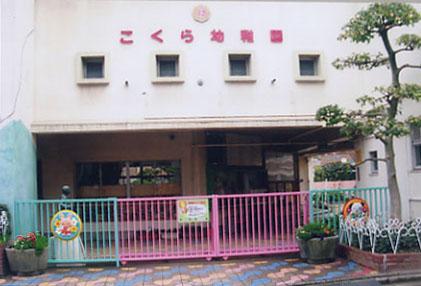 451m to Kokura kindergarten
小倉幼稚園まで451m
Hospital病院 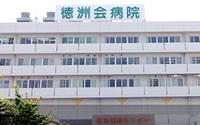 Medical Law virtue Zhuzhou Board Uzi Tokushukai to hospital 813m
医療法人徳洲会宇治徳洲会病院まで813m
Post office郵便局 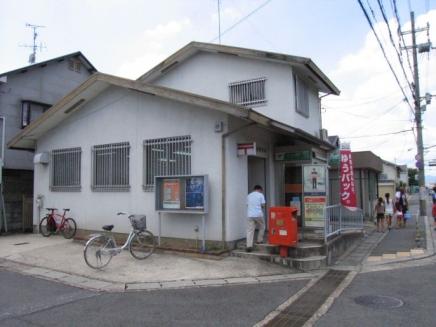 Uji Horiike 164m to the post office
宇治堀池郵便局まで164m
Bank銀行 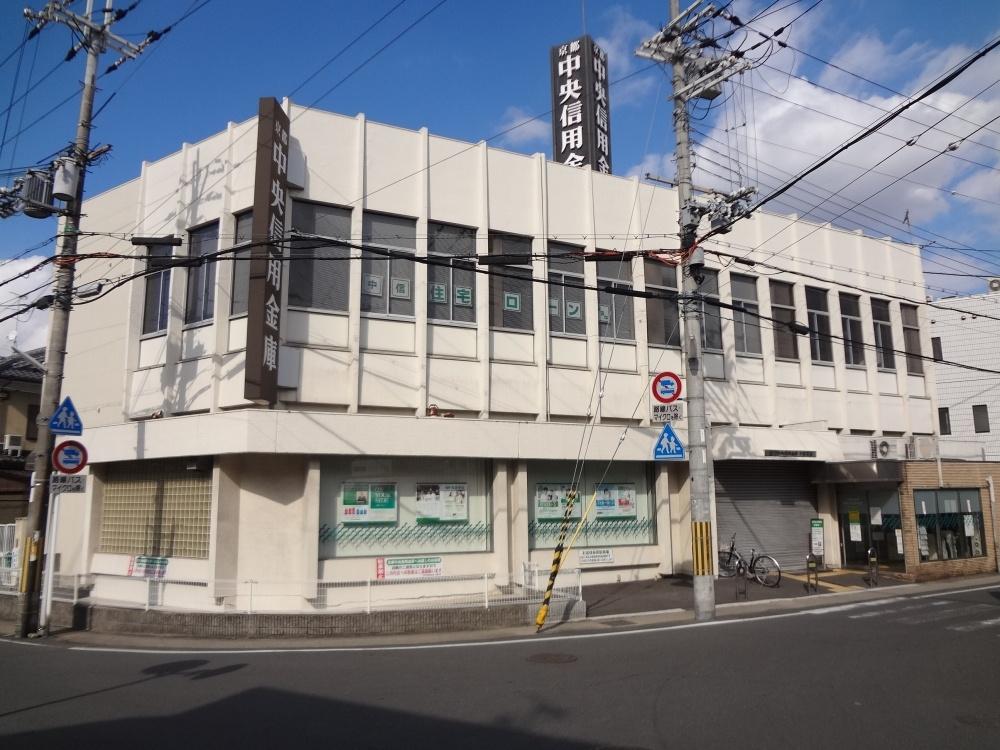 Kyoto Chuo Shinkin Bank 562m until the Kokura branch
京都中央信用金庫小倉支店まで562m
Park公園 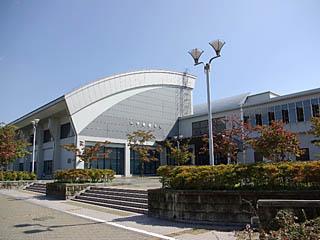 526m to the west Uji Park
西宇治公園まで526m
Location
| 















