New Homes » Kansai » Kyoto » Uji
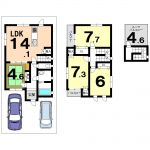 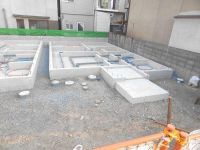
| | Kyoto Uji 京都府宇治市 |
| Kintetsu Kyoto Line "Mukojima" walk 17 minutes 近鉄京都線「向島」歩17分 |
| ◆ ◇ of floor plan enhancement 4LDK! frontage ・ It is possible up to two parking Ease spacious in width both! Roof balcony also comes with the feeling is good by all means, Please Contact Us ◆ ◇ ◆◇間取り充実の4LDK!間口・幅員ともに広々で駐車ラクラク2台まで可能です!ルーフバルコニも付いていて気持ちがいいです是非、お問合せください◆◇ |
| ☆ Magishima elementary school ☆ Magishima junior high school ☆ ☆ Super close ☆ System kitchen ☆ All room storage ☆ ☆ Bathroom 1 tsubo or more ☆ 2-story ☆ The window in the bathroom ☆ City gas ☆ roof balcony ☆ ☆槇島小学校☆槇島中学校☆☆スーパーが近い☆システムキッチン☆全居室収納☆☆浴室1坪以上☆2階建☆浴室に窓☆都市ガス☆ルーフバルコニー☆ |
Features pickup 特徴ピックアップ | | Parking two Allowed / 2 along the line more accessible / Super close / System kitchen / Japanese-style room / Bathroom 1 tsubo or more / 2-story / The window in the bathroom / City gas / roof balcony 駐車2台可 /2沿線以上利用可 /スーパーが近い /システムキッチン /和室 /浴室1坪以上 /2階建 /浴室に窓 /都市ガス /ルーフバルコニー | Price 価格 | | 27,800,000 yen 2780万円 | Floor plan 間取り | | 4LDK 4LDK | Units sold 販売戸数 | | 1 units 1戸 | Land area 土地面積 | | 88.21 sq m (26.68 tsubo) (measured) 88.21m2(26.68坪)(実測) | Building area 建物面積 | | 91.7 sq m (27.73 tsubo) (Registration) 91.7m2(27.73坪)(登記) | Driveway burden-road 私道負担・道路 | | Nothing, Northeast 10.5m width (contact the road width 6.4m) 無、北東10.5m幅(接道幅6.4m) | Completion date 完成時期(築年月) | | April 2014 2014年4月 | Address 住所 | | Kyoto Uji Magishima cho Minamiochiai 京都府宇治市槇島町南落合 | Traffic 交通 | | Kintetsu Kyoto Line "Mukojima" walk 17 minutes
Kintetsu Kyoto Line "Ogura" walk 23 minutes 近鉄京都線「向島」歩17分
近鉄京都線「小倉」歩23分
| Related links 関連リンク | | [Related Sites of this company] 【この会社の関連サイト】 | Person in charge 担当者より | | Rep Akinori Ishihara 担当者石原明徳 | Contact お問い合せ先 | | TEL: 0800-808-9078 [Toll free] mobile phone ・ Also available from PHS
Caller ID is not notified
Please contact the "saw SUUMO (Sumo)"
If it does not lead, If the real estate company TEL:0800-808-9078【通話料無料】携帯電話・PHSからもご利用いただけます
発信者番号は通知されません
「SUUMO(スーモ)を見た」と問い合わせください
つながらない方、不動産会社の方は
| Building coverage, floor area ratio 建ぺい率・容積率 | | 60% ・ 200% 60%・200% | Time residents 入居時期 | | 4 months after the contract 契約後4ヶ月 | Land of the right form 土地の権利形態 | | Ownership 所有権 | Structure and method of construction 構造・工法 | | Wooden 2-story 木造2階建 | Use district 用途地域 | | One dwelling 1種住居 | Overview and notices その他概要・特記事項 | | Contact: Akinori Ishihara, Facilities: Public Water Supply, This sewage, City gas, Building confirmation number: REJ3311-11589, Parking: car space 担当者:石原明徳、設備:公営水道、本下水、都市ガス、建築確認番号:REJ3311-11589、駐車場:カースペース | Company profile 会社概要 | | <Mediation> Governor of Kyoto Prefecture (1) No. 013135 (Ltd.) after home Yubinbango615-0913 Kyoto, Kyoto Prefecture Ukyo-ku, Umezuminamiueda-cho, 6-5 <仲介>京都府知事(1)第013135号(株)アフターホーム〒615-0913 京都府京都市右京区梅津南上田町6-5 |
Floor plan間取り図 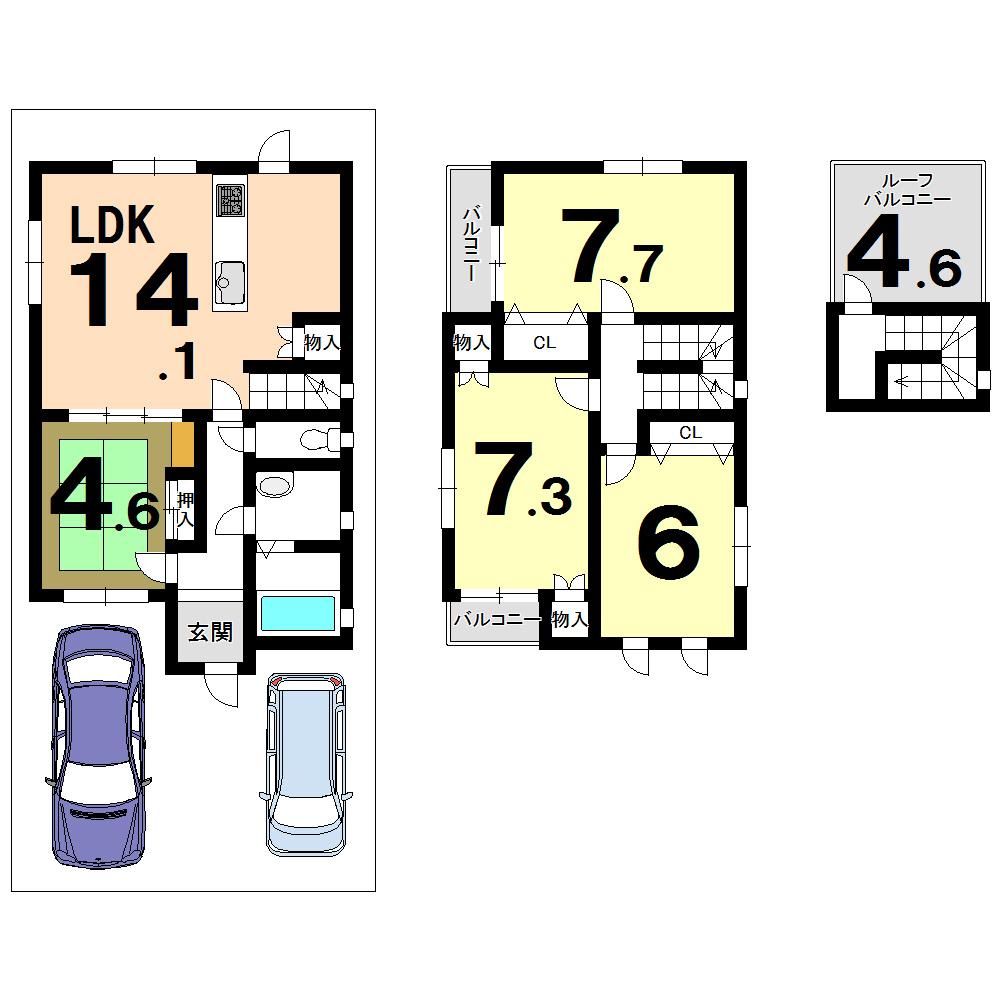 27,800,000 yen, 4LDK, Land area 88.21 sq m , Building area 91.7 sq m is convenient because there is all the room storage
2780万円、4LDK、土地面積88.21m2、建物面積91.7m2 全居室収納ありで便利です
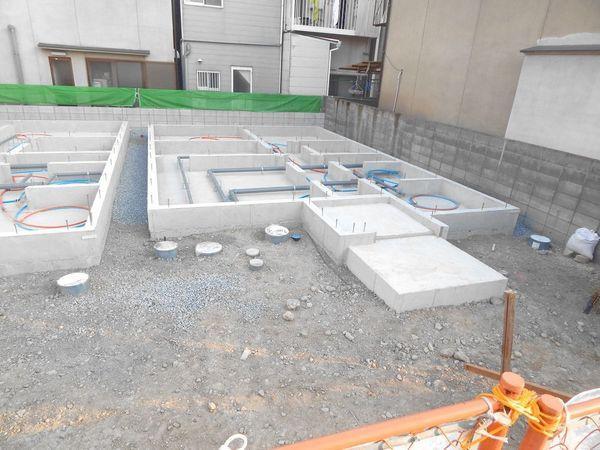 Local appearance photo
現地外観写真
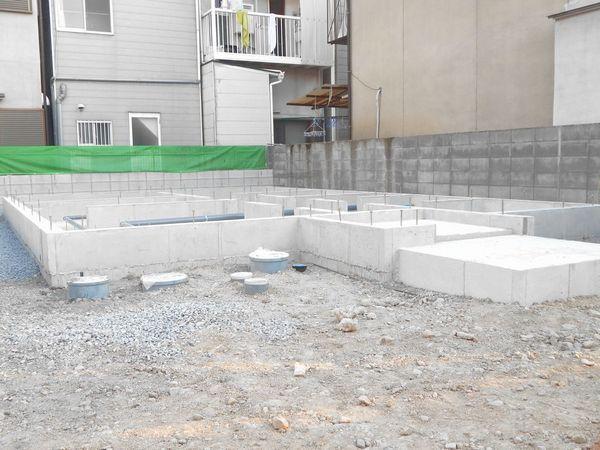 Local appearance photo
現地外観写真
Local photos, including front road前面道路含む現地写真 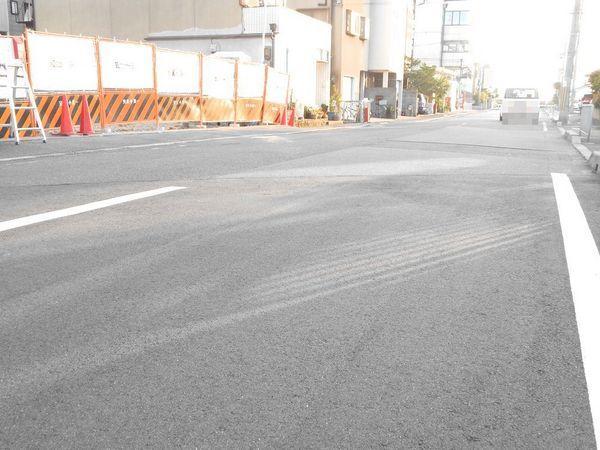 frontage ・ Width spacious!
間口・幅員広々!
Kindergarten ・ Nursery幼稚園・保育園 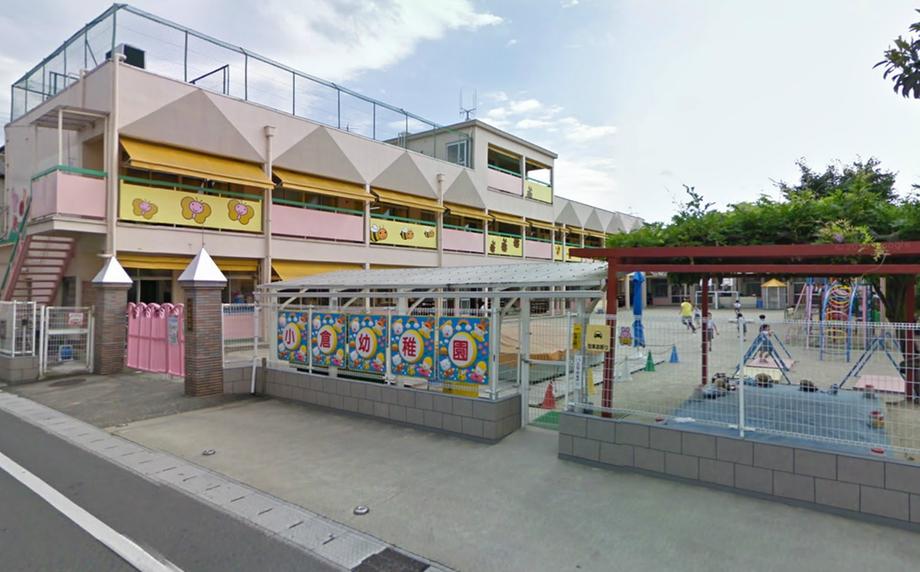 1656m to Kokura kindergarten
小倉幼稚園まで1656m
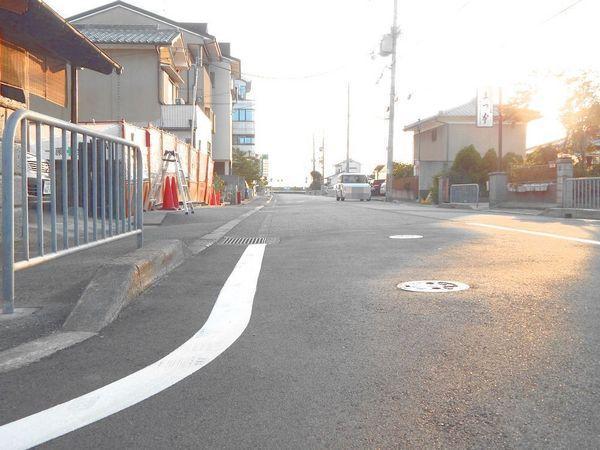 Local photos, including front road
前面道路含む現地写真
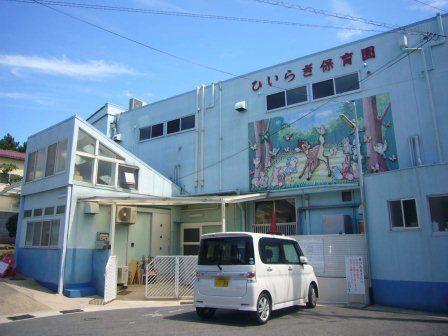 Holly until nursery school 563m
ひいらぎ保育園まで563m
Junior high school中学校 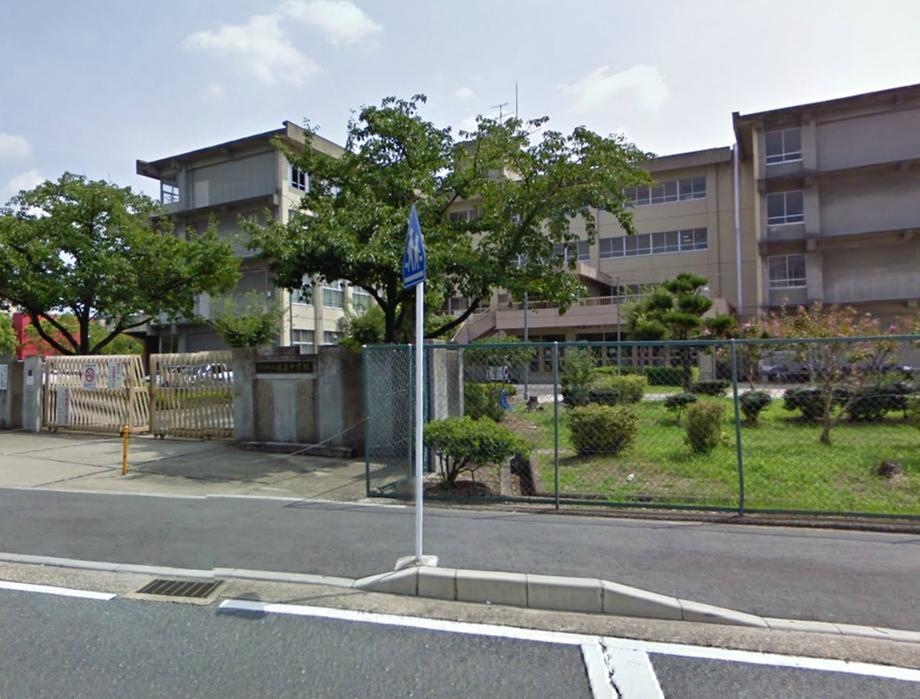 Magishima 1459m until junior high school
槇島中学校まで1459m
Park公園 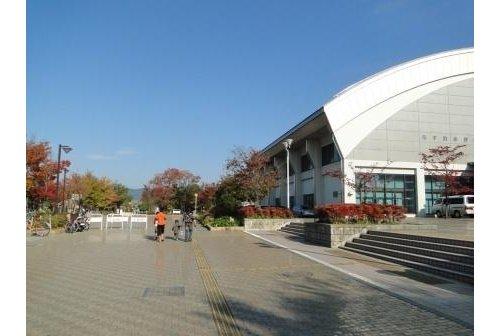 930m to the west Uji Park
西宇治公園まで930m
Convenience storeコンビニ 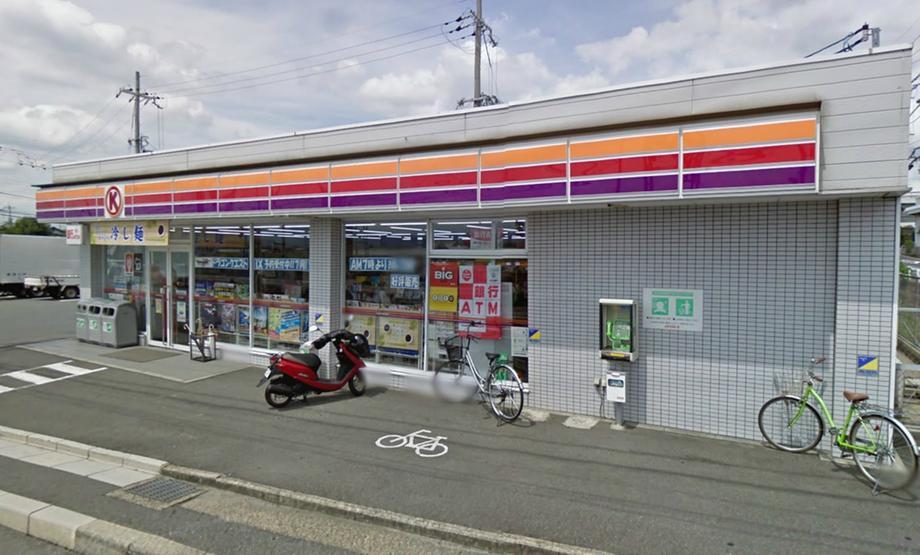 483m to Circle K Uji Murasakigaoka shop
サークルK宇治紫ケ丘店まで483m
Home centerホームセンター 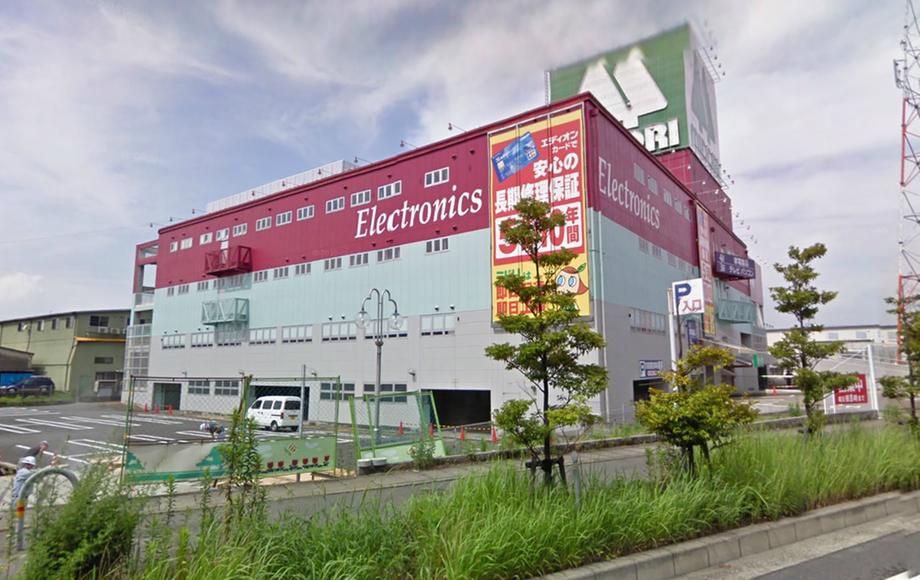 692m until the green Uji shop
ミドリ宇治店まで692m
Supermarketスーパー 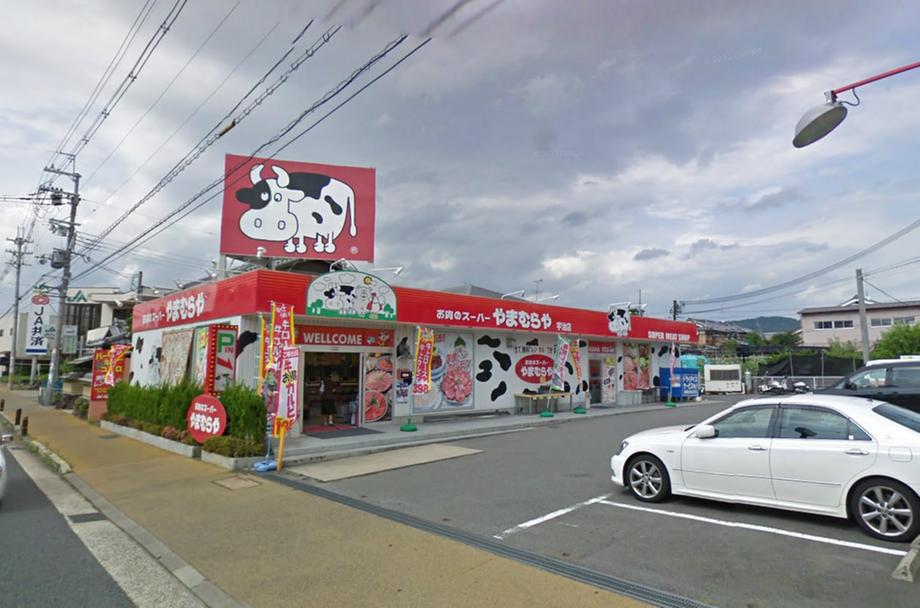 1354m to the mountain village Uji shop
やまむら宇治店まで1354m
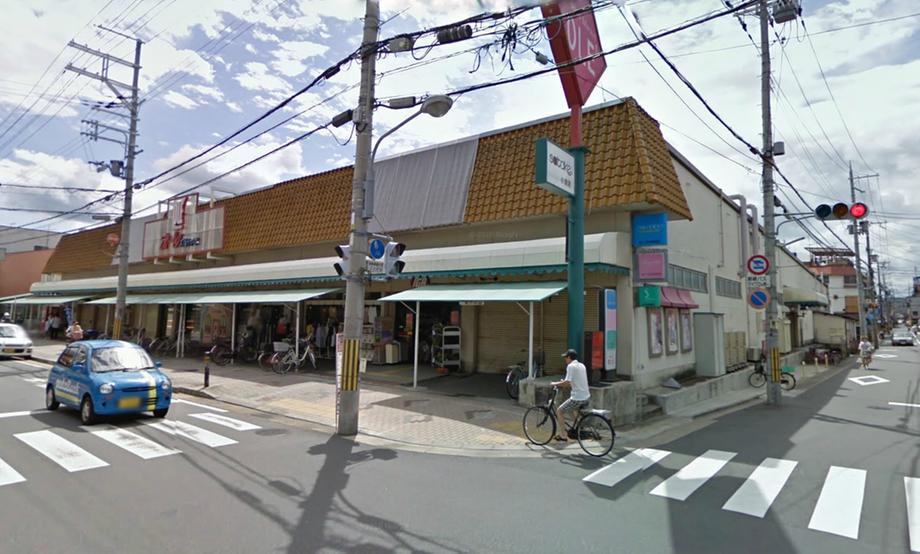 1612m to Ole Maruyama
オーレマルヤマまで1612m
Bank銀行 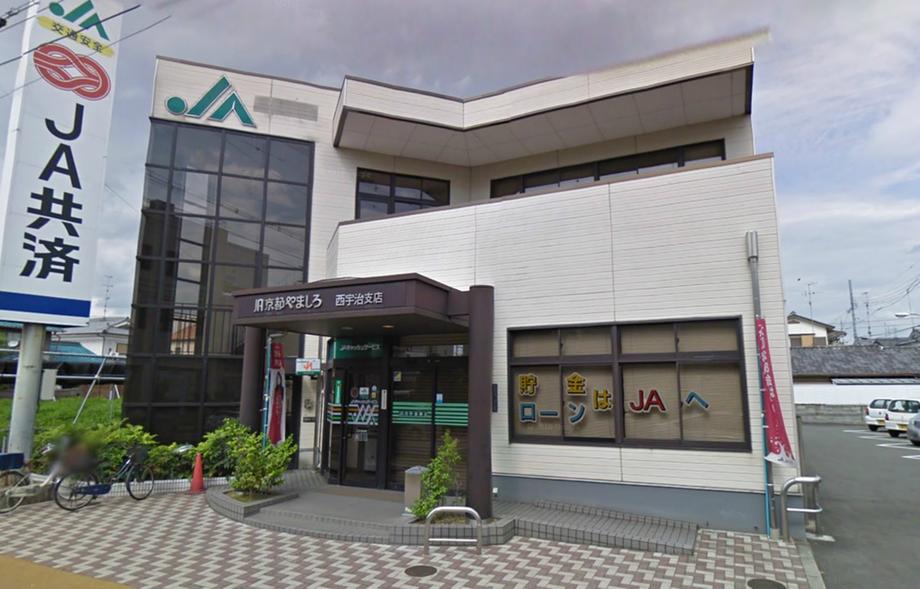 JA Kyoto Yamashiro 1317m to the west Uji
JA京都やましろ西宇治まで1317m
Location
|















