New Homes » Kansai » Kyoto » Uji
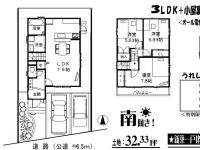 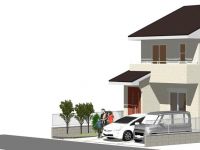
| | Kyoto Uji 京都府宇治市 |
| Keihan Uji Line "three Muroto" walk 3 minutes 京阪宇治線「三室戸」歩3分 |
| ☆ Readjustment land within ☆ Or more before road 6m ☆ Station 3-minute walk! ☆区画整理地内 ☆前道6m以上 ☆駅徒歩3分! |
| Walk of the Uji River is going to be a daily routine location 宇治川のお散歩が日課になりそうなロケーション |
Features pickup 特徴ピックアップ | | 2 along the line more accessible / Fiscal year Available / Riverside / Facing south / System kitchen / Flat to the station / Siemens south road / LDK15 tatami mats or more / Or more before road 6m / Washbasin with shower / Face-to-face kitchen / South balcony / Double-glazing / Warm water washing toilet seat / TV monitor interphone / IH cooking heater / Dish washing dryer / Water filter / All-electric / Fireworks viewing / Flat terrain / Attic storage / Readjustment land within 2沿線以上利用可 /年度内入居可 /リバーサイド /南向き /システムキッチン /駅まで平坦 /南側道路面す /LDK15畳以上 /前道6m以上 /シャワー付洗面台 /対面式キッチン /南面バルコニー /複層ガラス /温水洗浄便座 /TVモニタ付インターホン /IHクッキングヒーター /食器洗乾燥機 /浄水器 /オール電化 /花火大会鑑賞 /平坦地 /屋根裏収納 /区画整理地内 | Price 価格 | | 30,900,000 yen 3090万円 | Floor plan 間取り | | 3LDK 3LDK | Units sold 販売戸数 | | 1 units 1戸 | Total units 総戸数 | | 1 units 1戸 | Land area 土地面積 | | 106.86 sq m (32.32 tsubo) (Registration) 106.86m2(32.32坪)(登記) | Building area 建物面積 | | 81.97 sq m (24.79 square meters) 81.97m2(24.79坪) | Driveway burden-road 私道負担・道路 | | Nothing, South 6.5m width (contact the road width 7.7m) 無、南6.5m幅(接道幅7.7m) | Completion date 完成時期(築年月) | | February 2014 2014年2月 | Address 住所 | | Kyoto Uji Maruyama Todo 京都府宇治市莵道丸山 | Traffic 交通 | | Keihan Uji Line "three Muroto" walk 3 minutes
JR Nara Line "Uzi" walk 17 minutes 京阪宇治線「三室戸」歩3分
JR奈良線「宇治」歩17分
| Related links 関連リンク | | [Related Sites of this company] 【この会社の関連サイト】 | Person in charge 担当者より | | [Regarding this property.] It built rice 1 buildings 1 building sincerity! 【この物件について】1棟1棟まごころこめて建ててます! | Contact お問い合せ先 | | Makoto Home (Ltd.) TEL: 0120-077569 [Toll free] Please contact the "saw SUUMO (Sumo)" マコトホーム(株)TEL:0120-077569【通話料無料】「SUUMO(スーモ)を見た」と問い合わせください | Building coverage, floor area ratio 建ぺい率・容積率 | | 40% ・ 200% 40%・200% | Time residents 入居時期 | | February 2014 schedule 2014年2月予定 | Land of the right form 土地の権利形態 | | Ownership 所有権 | Structure and method of construction 構造・工法 | | Wooden 2-story (framing method) 木造2階建(軸組工法) | Construction 施工 | | Makoto Home Co., Ltd. マコトホーム(株) | Use district 用途地域 | | One dwelling 1種住居 | Other limitations その他制限事項 | | Height district, Quasi-fire zones, Scenic zone 高度地区、準防火地域、風致地区 | Overview and notices その他概要・特記事項 | | Facilities: Public Water Supply, This sewage, All-electric, Building confirmation number: No. H25 confirmation Ken mechanism A Kyofu No. 10163, Parking: car space 設備:公営水道、本下水、オール電化、建築確認番号:第H25確認建機構ア京府10163号、駐車場:カースペース | Company profile 会社概要 | | <Building seller ・ Land brokerage> Governor of Shiga Prefecture (2) the first 003,025 No. Makoto Home Co., Ltd. Yubinbango525-0066 Kusatsu City, Shiga Prefecture Yahashi machi 156-1 <建物売主・土地仲介>滋賀県知事(2)第003025号マコトホーム(株)〒525-0066 滋賀県草津市矢橋町156-1 |
Floor plan間取り図 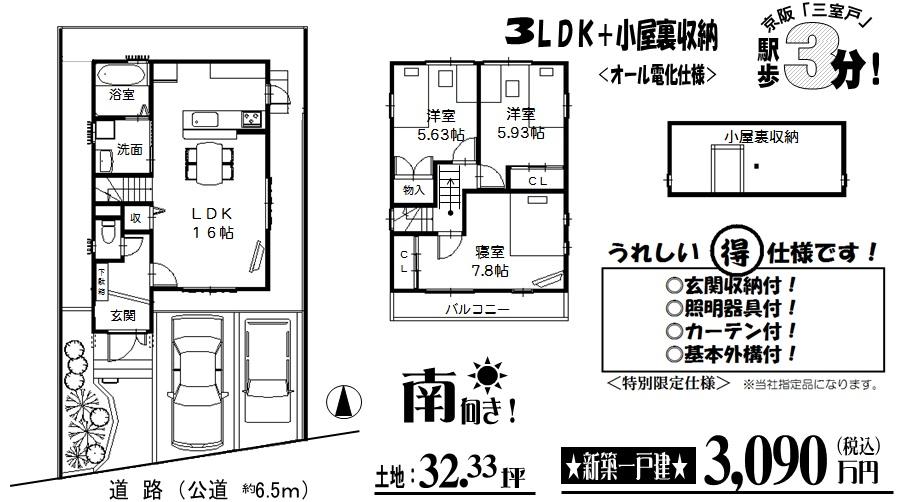 30,900,000 yen, 3LDK, Land area 106.86 sq m , Building area 81.97 sq m 3LDK + attic storage
3090万円、3LDK、土地面積106.86m2、建物面積81.97m2 3LDK+小屋裏収納
Rendering (appearance)完成予想図(外観) 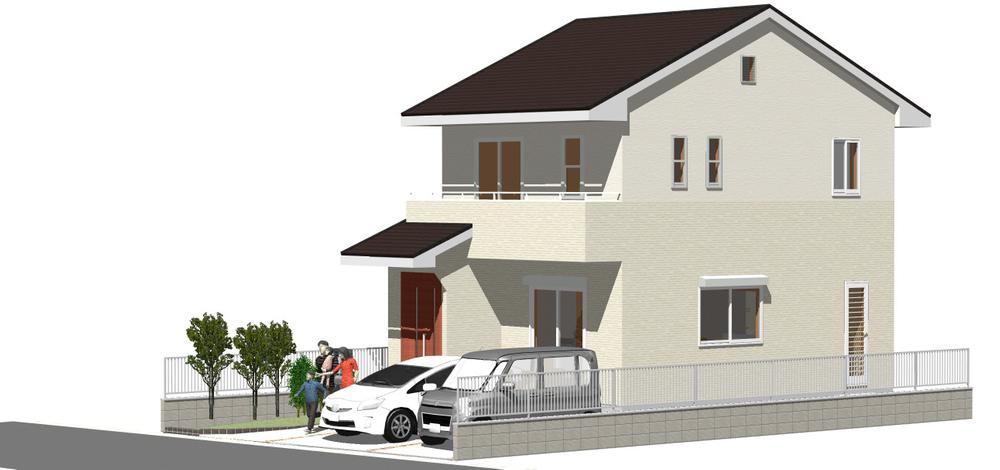 Appearance Perth
外観パース
Local photos, including front road前面道路含む現地写真 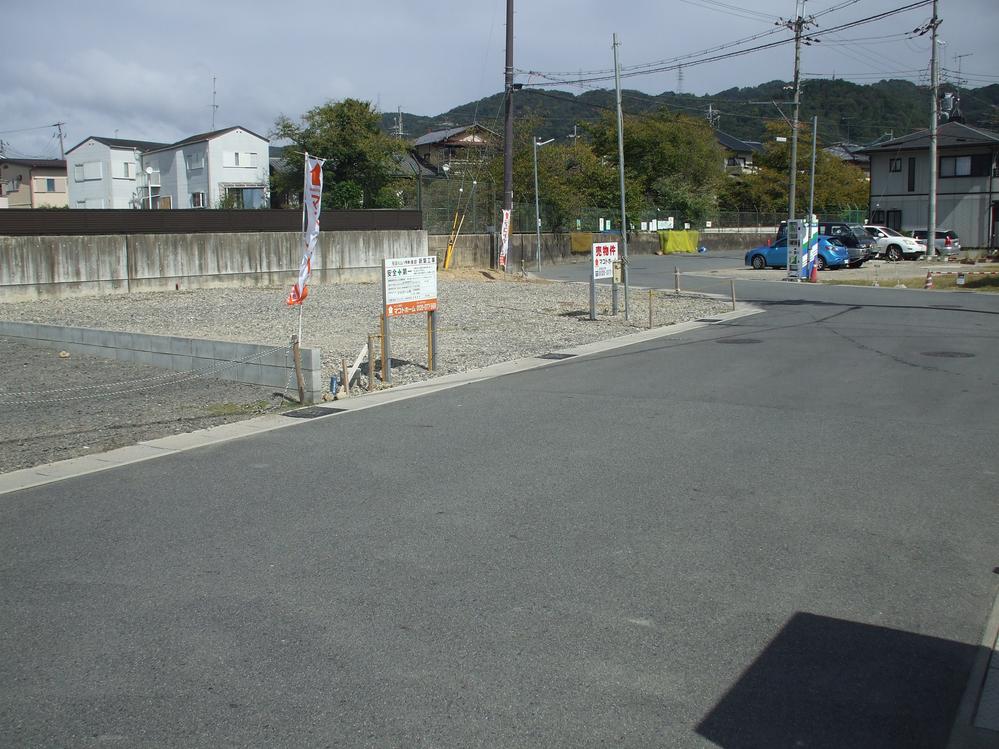 Architecture is a previous state. (October 2013) Shooting
建築前の状態です。(2013年10月)撮影
Compartment figure区画図 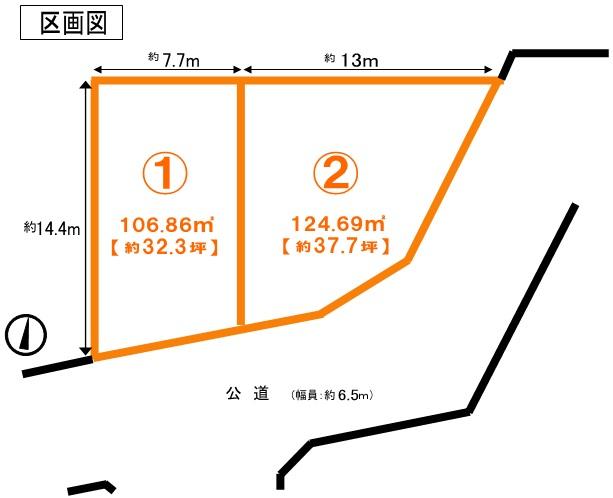 30,900,000 yen, 3LDK, Land area 106.86 sq m , It is a building area of 81.97 sq m (1) No. land
3090万円、3LDK、土地面積106.86m2、建物面積81.97m2 (1)号地です
Other localその他現地 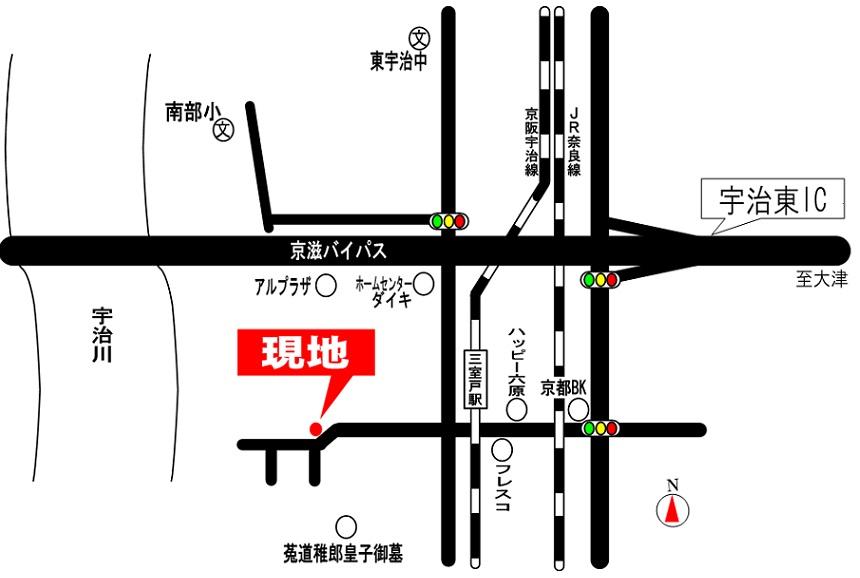 Keihan Uji Line "three Muroto" station walk 3 minutes!
京阪宇治線「三室戸」駅歩3分!
Otherその他 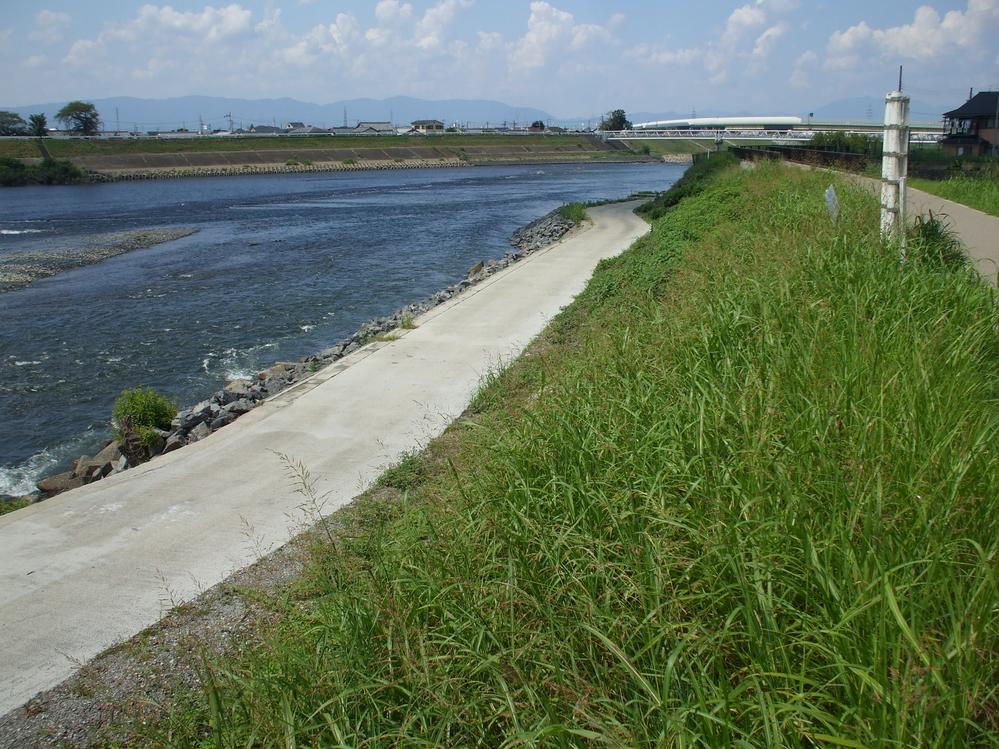 Likely to walk the Uji River becomes the daily routine
宇治川のお散歩が日課になりそう
Construction ・ Construction method ・ specification構造・工法・仕様 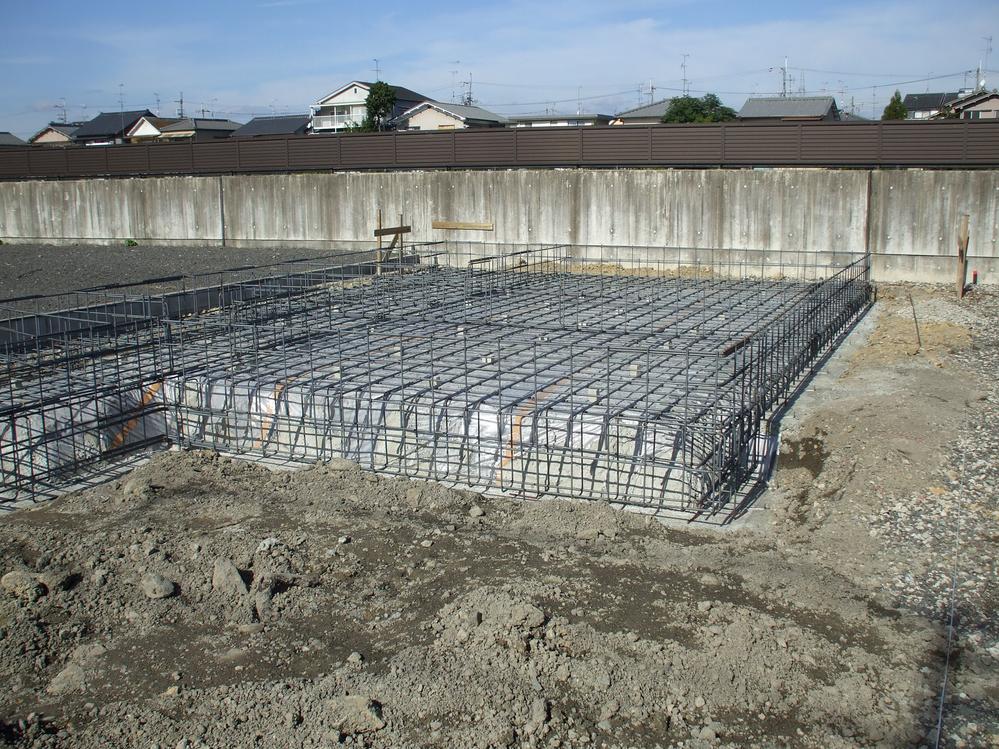 It is the state of under construction
工事中の様子です
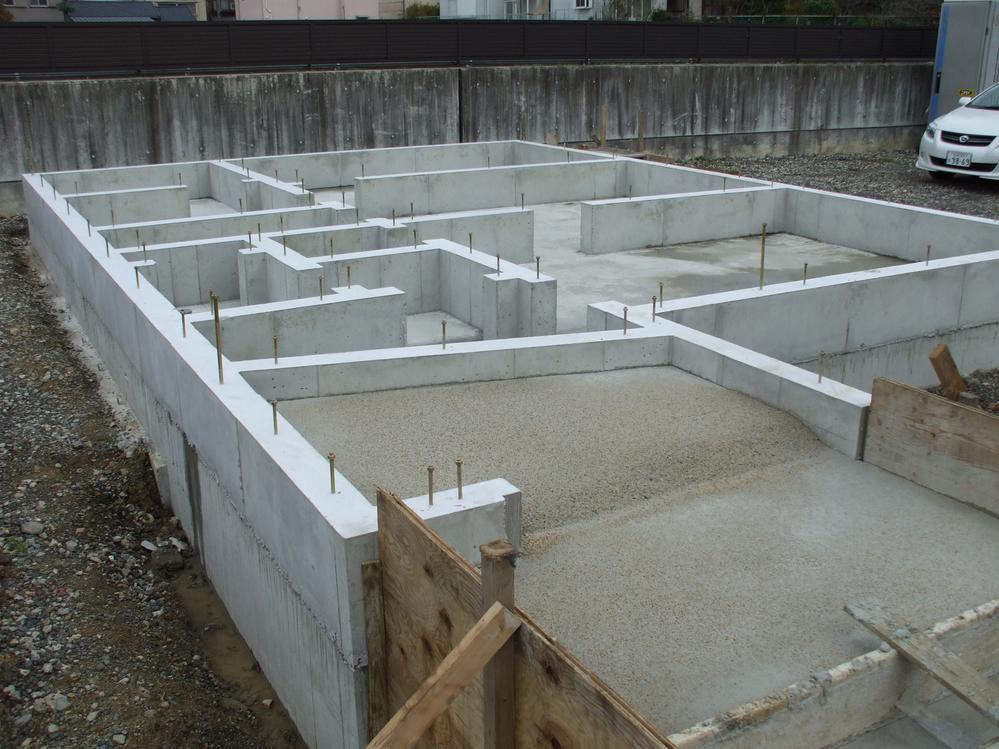 Solid foundation
べた基礎
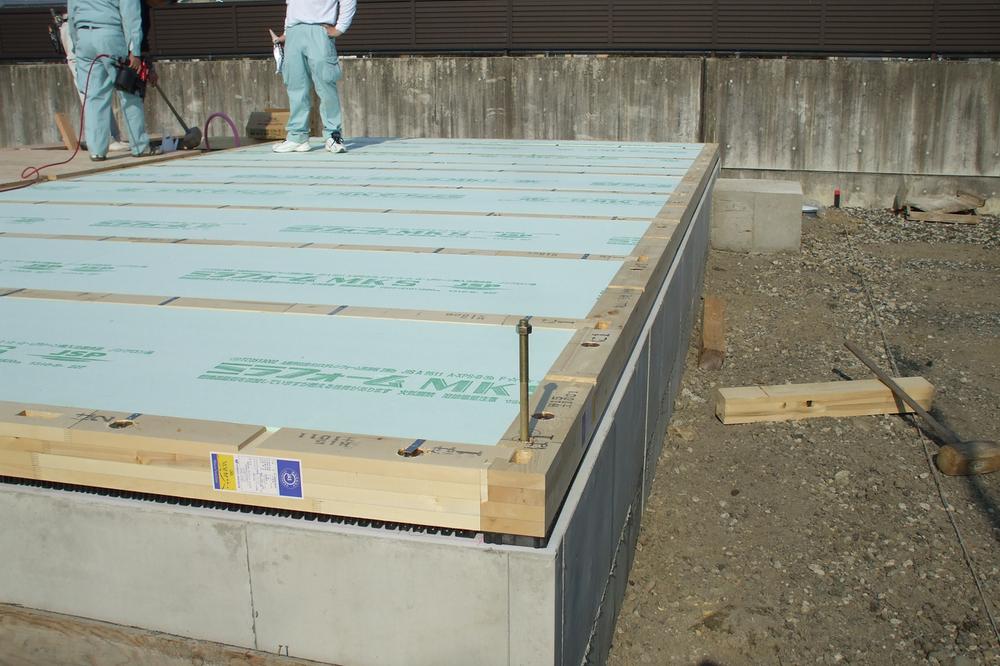 Underfloor insulation material
床下断熱材
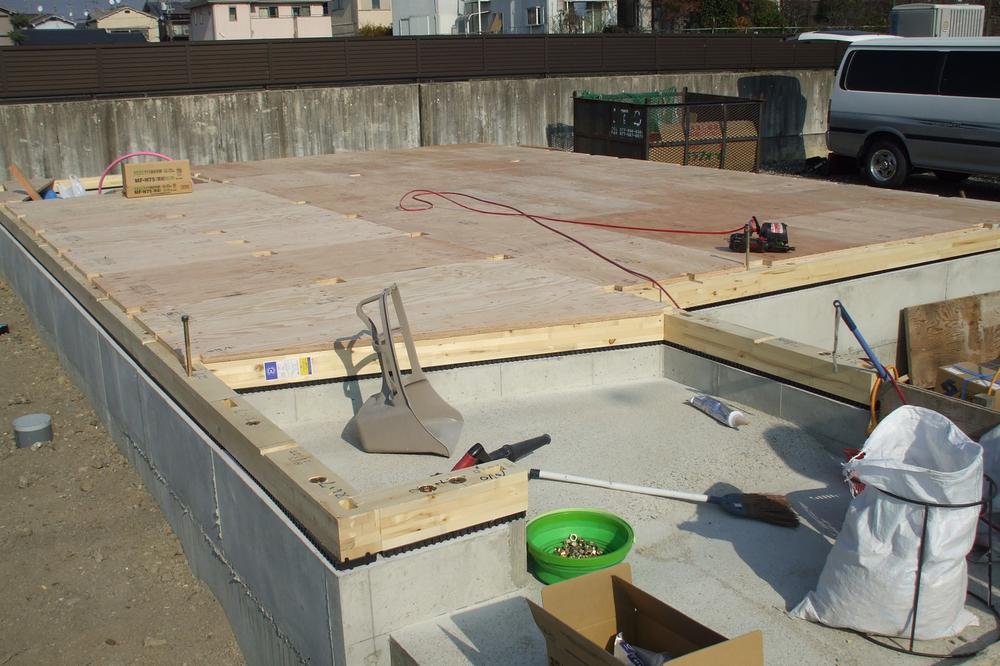 Foundation
土台
Local appearance photo現地外観写真 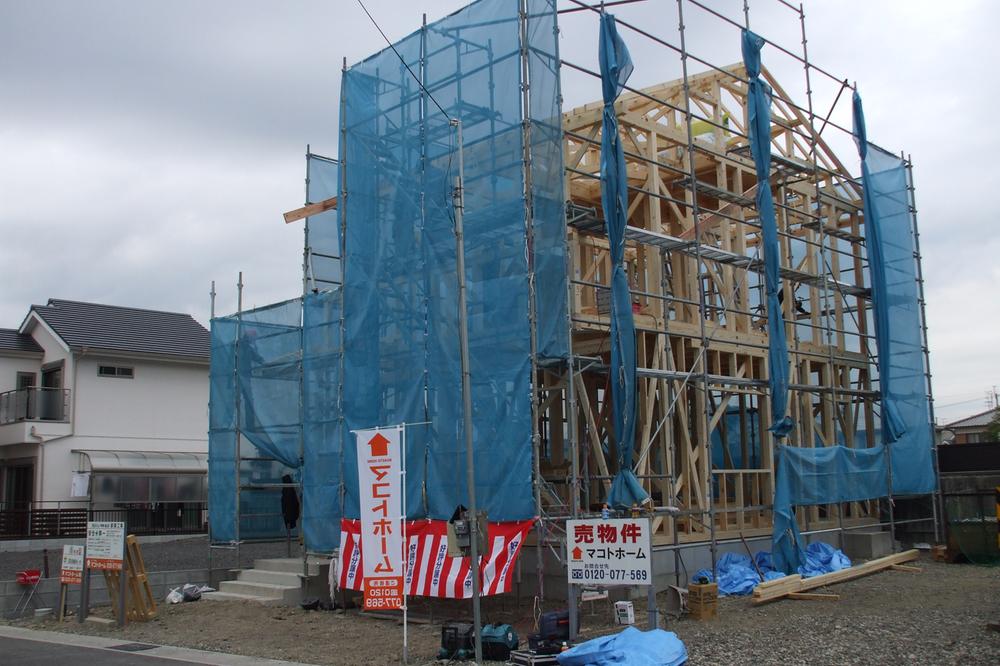 Completion of framework (2013, December 9, 2009)
上棟(平成25年12月9日)
Location
|












