New Homes » Kansai » Kyoto » Ukyo-ku
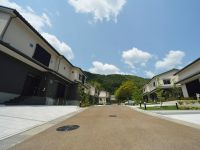 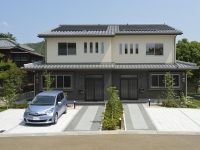
| | Kyoto, Kyoto Prefecture Ukyo-ku, 京都府京都市右京区 |
| JR San-in Main Line "Saga Arashiyama" walk 18 minutes JR山陰本線「嵯峨嵐山」歩18分 |
Local guide map 現地案内図 | | Local guide map 現地案内図 | Features pickup 特徴ピックアップ | | Long-term high-quality housing / Solar power system / Pre-ground survey / Parking two Allowed / Immediate Available / Land 50 square meters or more / See the mountain / Summer resort / Facing south / System kitchen / Bathroom Dryer / Yang per good / All room storage / A quiet residential area / LDK15 tatami mats or more / Japanese-style room / Garden more than 10 square meters / Mist sauna / garden / Washbasin with shower / Face-to-face kitchen / Security enhancement / Barrier-free / Toilet 2 places / Bathroom 1 tsubo or more / 2-story / Double-glazing / Warm water washing toilet seat / loft / Nantei / Underfloor Storage / The window in the bathroom / Atrium / TV monitor interphone / High-function toilet / Leafy residential area / Ventilation good / All living room flooring / Good view / Dish washing dryer / Walk-in closet / Water filter / City gas / Floor heating / Audio bus 長期優良住宅 /太陽光発電システム /地盤調査済 /駐車2台可 /即入居可 /土地50坪以上 /山が見える /避暑地 /南向き /システムキッチン /浴室乾燥機 /陽当り良好 /全居室収納 /閑静な住宅地 /LDK15畳以上 /和室 /庭10坪以上 /ミストサウナ /庭 /シャワー付洗面台 /対面式キッチン /セキュリティ充実 /バリアフリー /トイレ2ヶ所 /浴室1坪以上 /2階建 /複層ガラス /温水洗浄便座 /ロフト /南庭 /床下収納 /浴室に窓 /吹抜け /TVモニタ付インターホン /高機能トイレ /緑豊かな住宅地 /通風良好 /全居室フローリング /眺望良好 /食器洗乾燥機 /ウォークインクロゼット /浄水器 /都市ガス /床暖房 /オーディオバス | Event information イベント情報 | | (Please visitors to direct local) <Notice of year-end and New Year holiday> actually without permission, Because of our year-end and New Year holiday, 12 / 27 (gold) ~ 1 / It will be closed between 6 (Mon). Mail reply, such as Contact whats document request in the meantime, 1 / 7 it will be (Tuesday) or later, Please note. ◎ Kyoto Minami Inter exhibition hall ・ Amagasaki exhibition hall ・ Kyomachiya exhibition hall model house of Heisei, 1 / 4 will be open from (Saturday)! ◎ Each of the other branches of, 1 / 7 (Tuesday) will be normal operations in the afternoon. (直接現地へご来場ください)<年末年始休暇のお知らせ>誠に勝手ながら、弊社年末年始休暇のため、12/27(金) ~ 1/6(月)の間休業いたします。その間にお問い合わせいただきました資料請求などのメール返信は、1/7(火)以降となりますので、あらかじめご了承下さい。 ◎ 京都南インター展示場・尼崎展示場・平成の京町家展示場モデルハウスは、1/4(土)より営業いたします!◎ その他の各支店は、1/7(火)午後より平常営業いたします。 | Property name 物件名 | | Hanarimiya Saga Nison (2 train building detached type classification owned condominium) 華り宮 嵯峨二尊院(2戸連棟戸建て型区分所有分譲) | Price 価格 | | 41,500,000 yen ~ 49,800,000 yen 4150万円 ~ 4980万円 | Floor plan 間取り | | 3LDK ~ 4LDK 3LDK ~ 4LDK | Units sold 販売戸数 | | 6 units 6戸 | Total units 総戸数 | | 12 units 12戸 | Land area 土地面積 | | 160.78 sq m ~ 306.7 sq m (48.63 tsubo ~ 92.77 square meters) 160.78m2 ~ 306.7m2(48.63坪 ~ 92.77坪) | Building area 建物面積 | | 90.88 sq m ~ 107.03 sq m (27.49 tsubo ~ 32.37 square meters) 90.88m2 ~ 107.03m2(27.49坪 ~ 32.37坪) | Completion date 完成時期(築年月) | | May 2013 2013年5月 | Address 住所 | | Kyoto, Kyoto Prefecture Ukyo-ku, Saganison'inmon Maeojoin-cho, No. 18, 京都府京都市右京区嵯峨二尊院門前往生院町18番、他 | Traffic 交通 | | JR San-in Main Line "Saga Arashiyama" walk 18 minutes
Keifuku railway Arashiyamahonsen "Arashiyama" walk 20 minutes
Kyoto City bus "Saga Shakado before" walk 8 minutes JR山陰本線「嵯峨嵐山」歩18分
京福電鉄嵐山本線「嵐山」歩20分
京都市バス「嵯峨釈迦堂前」歩8分 | Related links 関連リンク | | [Related Sites of this company] 【この会社の関連サイト】 | Contact お問い合せ先 | | "Hanarimiya Saga Nison "sell secretariat TEL: 0120-912-962 [Toll free] (mobile phone ・ Also available from PHS. ) Please contact the "saw SUUMO (Sumo)" 「華り宮 嵯峨二尊院」販売事務局TEL:0120-912-962【通話料無料】(携帯電話・PHSからもご利用いただけます。)「SUUMO(スーモ)を見た」と問い合わせください | Sale schedule 販売スケジュール | | 2 train building detached type classification owned condominium "Hanarimiya Saga Nison "now on sale !! 2戸連棟戸建て型区分所有分譲「華り宮 嵯峨二尊院」好評発売中!! | Most price range 最多価格帯 | | 41 million yen ・ 42 million yen ・ 43 million yen ・ 46 million yen ・ 47 million yen each (each 1 units) 4100万円台・4200万円台・4300万円台・4600万円台・4700万円台各(各1戸) | Expenses 諸費用 | | Other expenses: administrative expenses (per month) 11950 yen ~ 14150 yen , Repair reserve fund (monthly) 6640 yen ~ 7400 yen その他諸費用:管理費(月額) 11950円 ~ 14150円 、修繕積立金(月額) 6640円 ~ 7400円 | Building coverage, floor area ratio 建ぺい率・容積率 | | Building coverage 30% ・ Volume of 50% 建ぺい率30%・容積率50% | Time residents 入居時期 | | Immediate available 即入居可 | Land of the right form 土地の権利形態 | | Ownership 所有権 | Structure and method of construction 構造・工法 | | 2-story wooden ・ 2 train Building House ・ All six buildings 木造2階建て・2戸連棟戸建て・全6棟 | Construction 施工 | | Ltd. zero ・ Corporation 株式会社ゼロ・コーポレーション | Use district 用途地域 | | One low-rise 1種低層 | Land category 地目 | | Residential land 宅地 | Other limitations その他制限事項 | | Residential land development construction regulation area, Scenic zone, Historical culture preservation district, The site is shared ownership by residential area occupied by the equity percentage of the segment owner all, Division owned building 宅地造成工事規制区域、風致地区、歴史的風土保存地区、敷地は区分所有者全員の住居専有面積持分割合による所有権の共有、建物は区分所有 | Overview and notices その他概要・特記事項 | | Building confirmation number: No. H23 confirmation architecture Kyoto mechanism City No. 01568, Management form: formed a management union by classification owner all, Entrusted to the management company 建築確認番号:第H23確認建築京機構市01568号、管理形態:区分所有者全員により管理組合を結成し、管理会社に委託 | Company profile 会社概要 | | <Seller> Minister of Land, Infrastructure and Transport (4) No. 005454 (stock) Zero ・ Corporation Yubinbango603-8242 Kyoto, Kyoto Prefecture, Kita-ku, Murasakinoueno cho 108-1 <売主>国土交通大臣(4)第005454号(株)ゼロ・コーポレーション〒603-8242 京都府京都市北区紫野上野町108-1 |
Sale already cityscape photo分譲済街並み写真 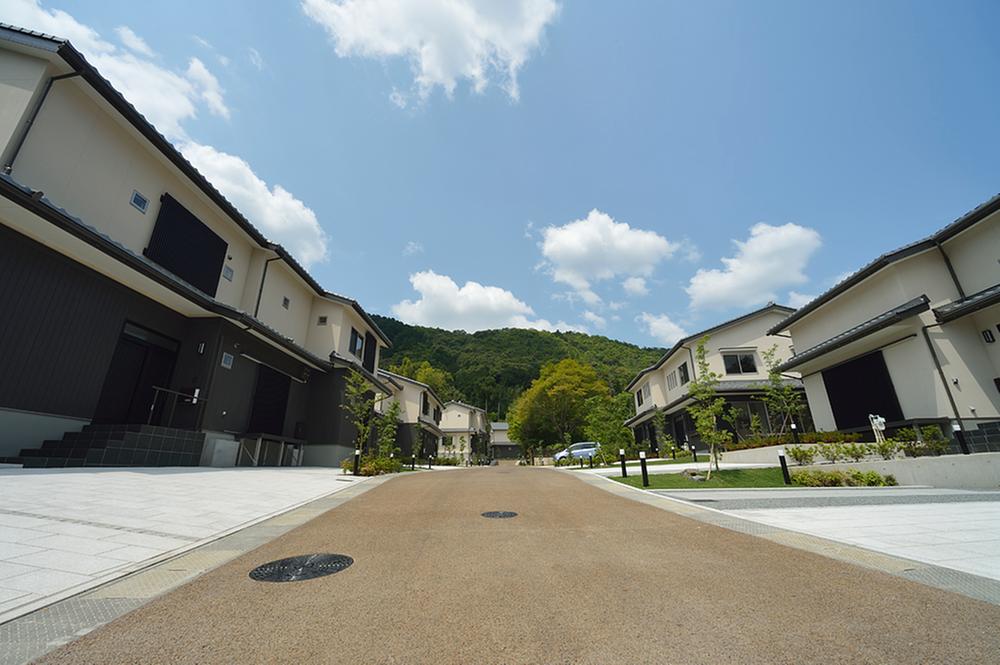 Sale already the city average
分譲済街並
Local appearance photo現地外観写真 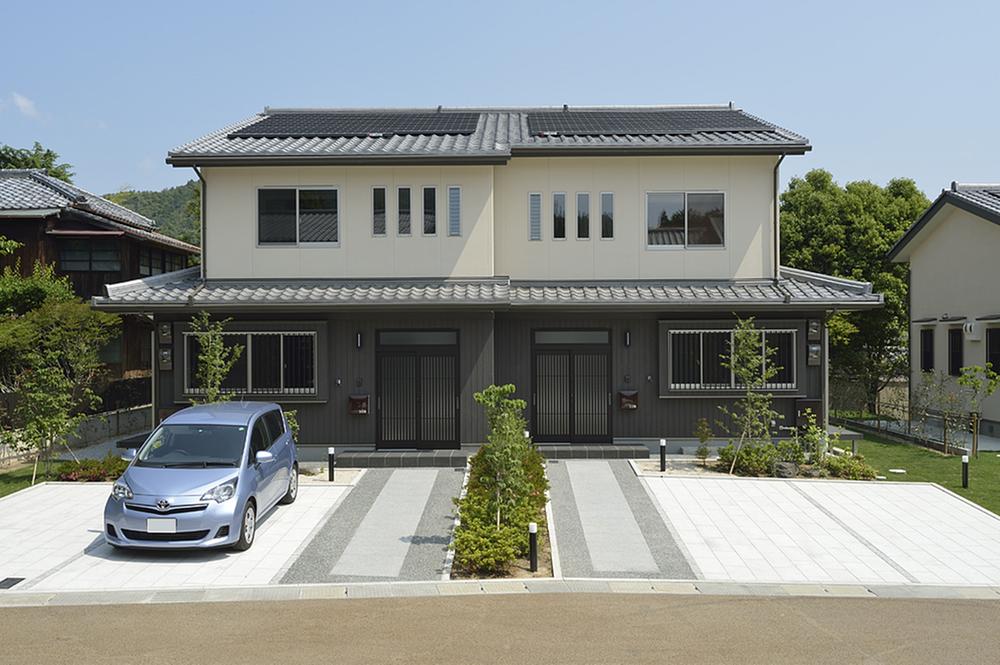 E Togaikan Local (June 2013) Shooting
E棟外観 現地(2013年6月)撮影
Aerial photograph航空写真 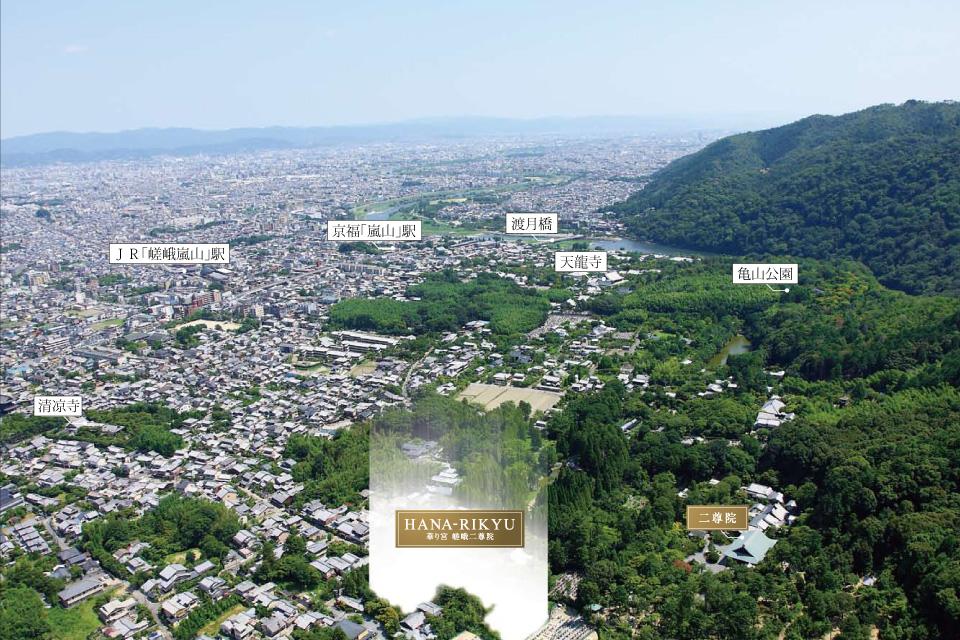 It is seen from the sky site (August 2012) shooting
上空から見た現地(2012年8月)撮影
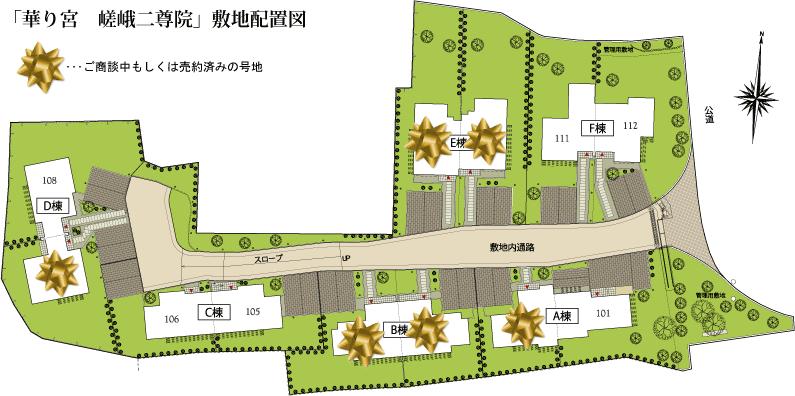 The entire compartment Figure
全体区画図
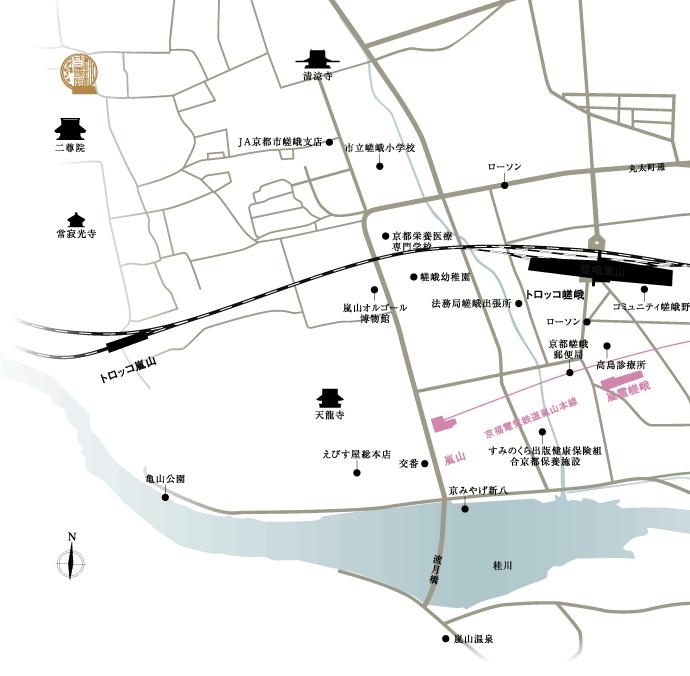 Local guide map
現地案内図
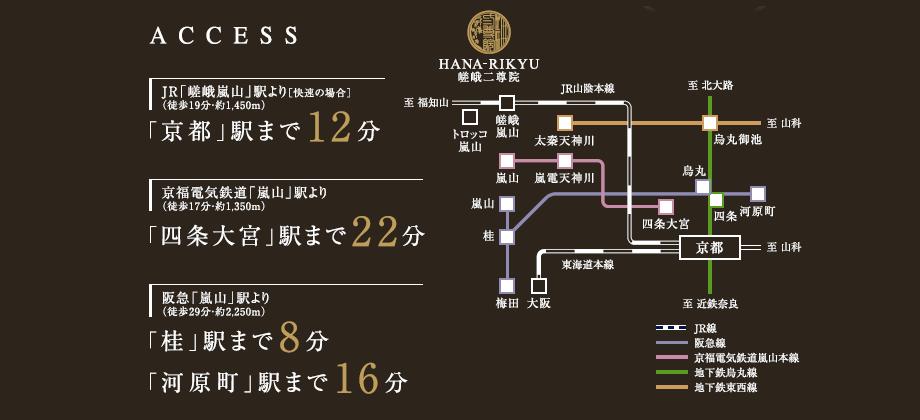 route map
路線図
Otherその他 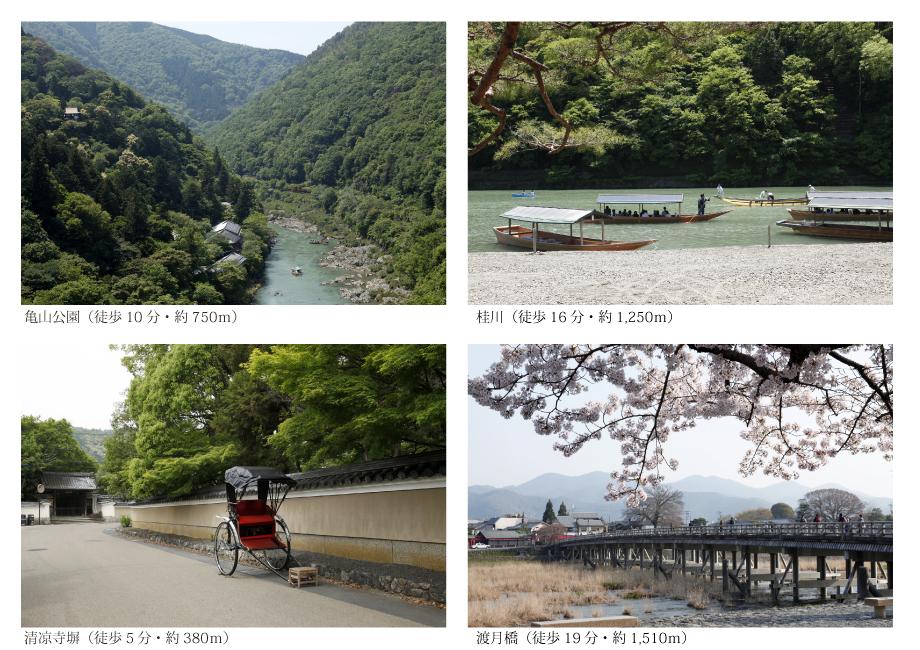 Surrounding environment
周辺環境
Floor plan間取り図 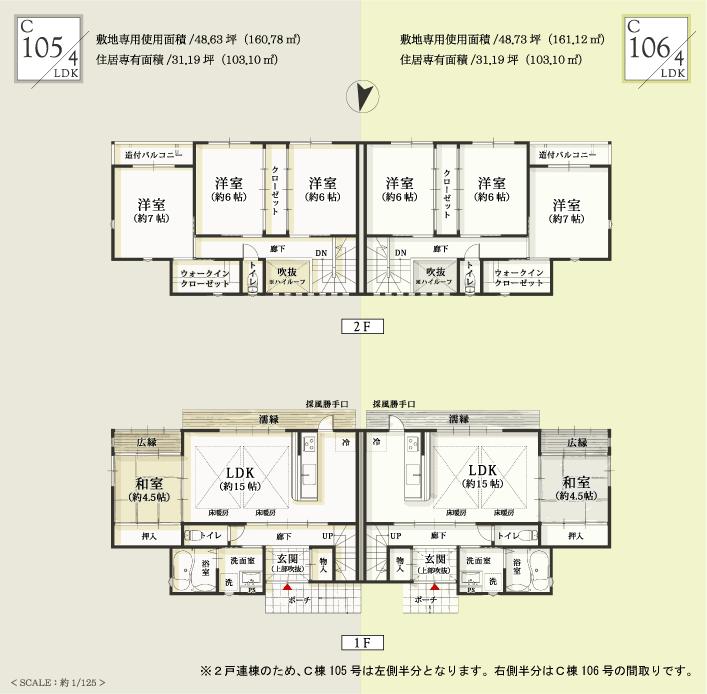 (No. C Building 105), Price 41,500,000 yen, 4LDK, Land area 160.78 sq m , Building area 103.1 sq m
(C棟105号)、価格4150万円、4LDK、土地面積160.78m2、建物面積103.1m2
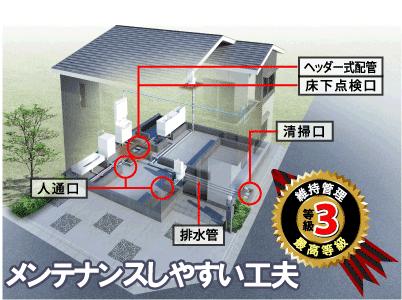 Construction ・ Construction method ・ specification
構造・工法・仕様
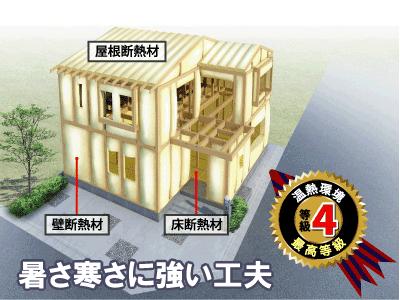 Construction ・ Construction method ・ specification
構造・工法・仕様
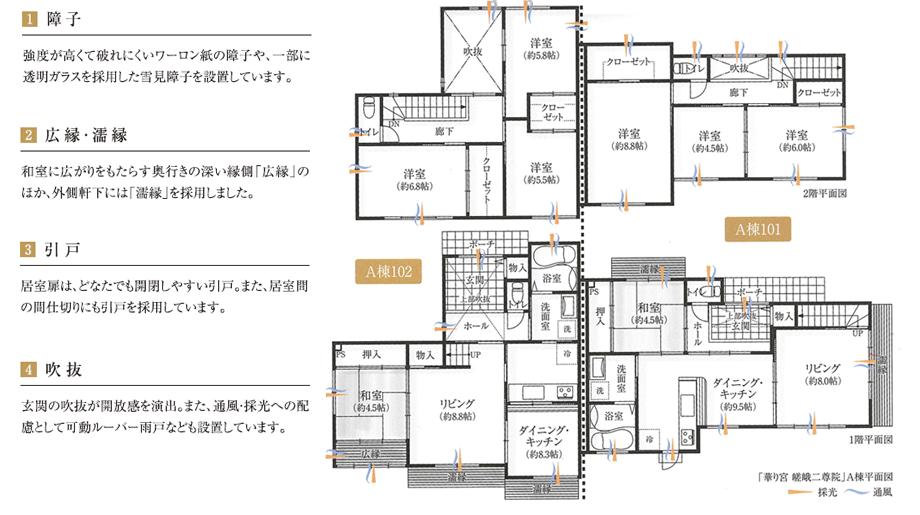 (A building No. 101), Price 47,800,000 yen, 4LDK, Land area 243.18 sq m , Building area 101.65 sq m
(A棟101号)、価格4780万円、4LDK、土地面積243.18m2、建物面積101.65m2
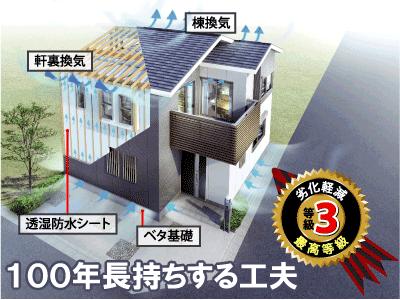 Construction ・ Construction method ・ specification
構造・工法・仕様
Construction ・ Construction method ・ specification構造・工法・仕様 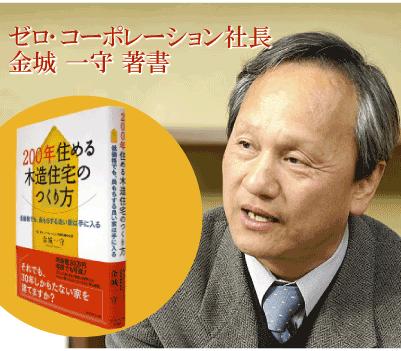 ■ zero ・ Corporation president, Jincheng Ichimori is, It is the author of "How to make a 200-year habitable wooden house". In this book, Uninhabitable long in peace, Also carefully explains the know-how of the friendly house building in purse on the environment.
■ゼロ・コーポレーション社長、金城一守は、『200年住める木造住宅のつくり方』の著者です。この本では、安心して長く住め、環境にも財布にもやさしい家づくりのノウハウを丁寧に解説しています。
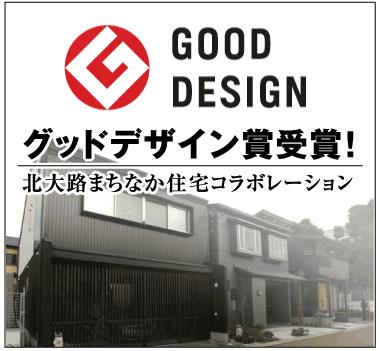 ■ It is the "Good Design Award" companies!
■「グッドデザイン賞」受賞企業です!
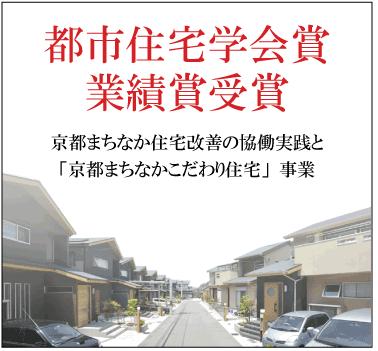 ■ It is the "Urban Housing Society Award Achievement Award" winners!
■「都市住宅学会賞業績賞」受賞企業です!
Local appearance photo現地外観写真 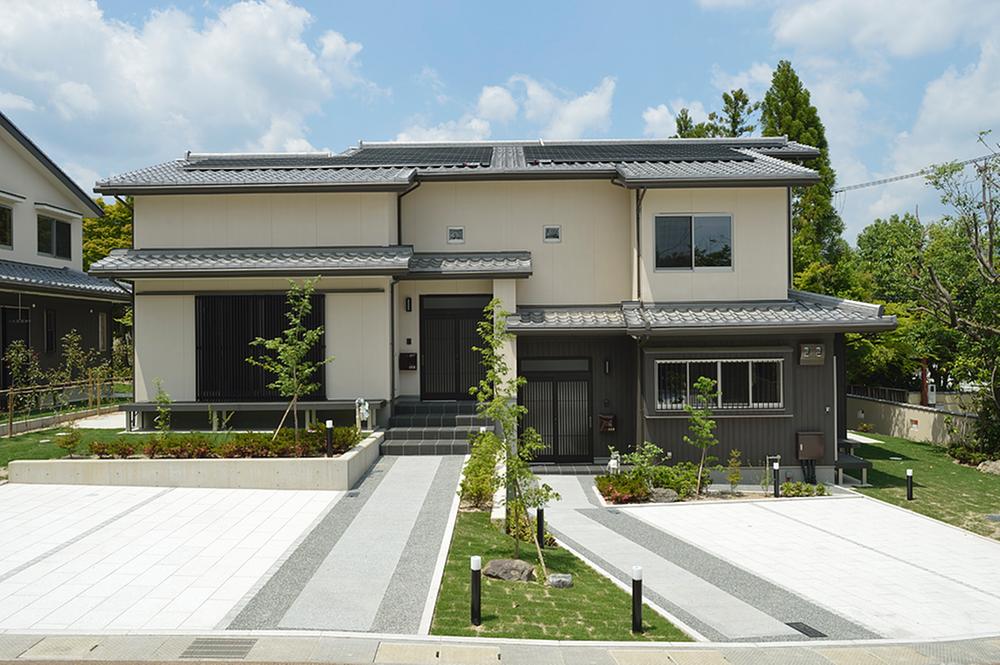 F Togaikan Local (June 2013) Shooting
F棟外観 現地(2013年6月)撮影
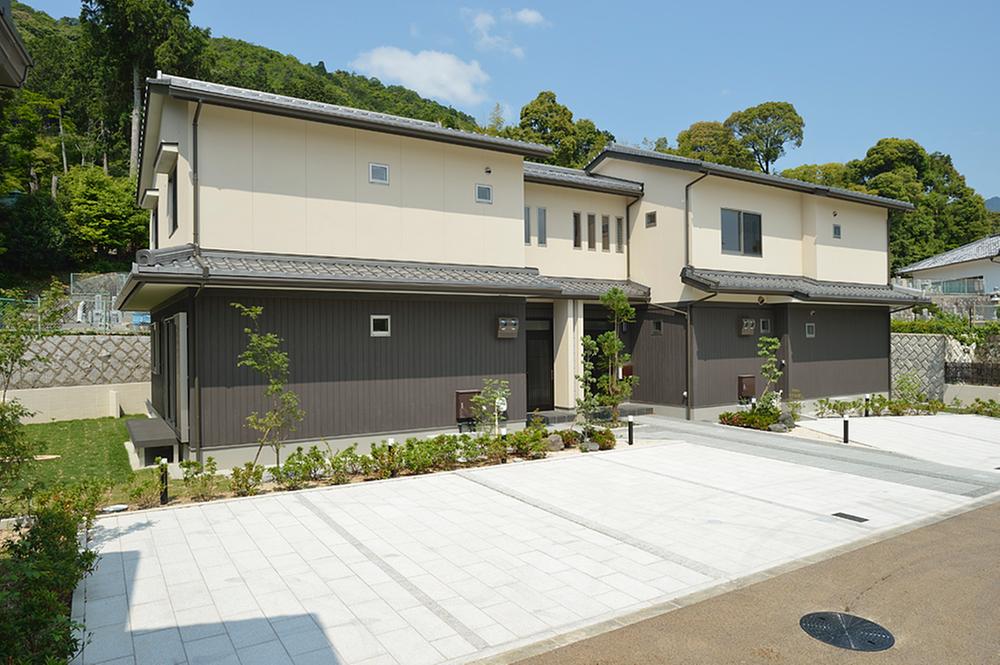 D Togaikan Local (June 2013) Shooting
D棟外観 現地(2013年6月)撮影
Livingリビング 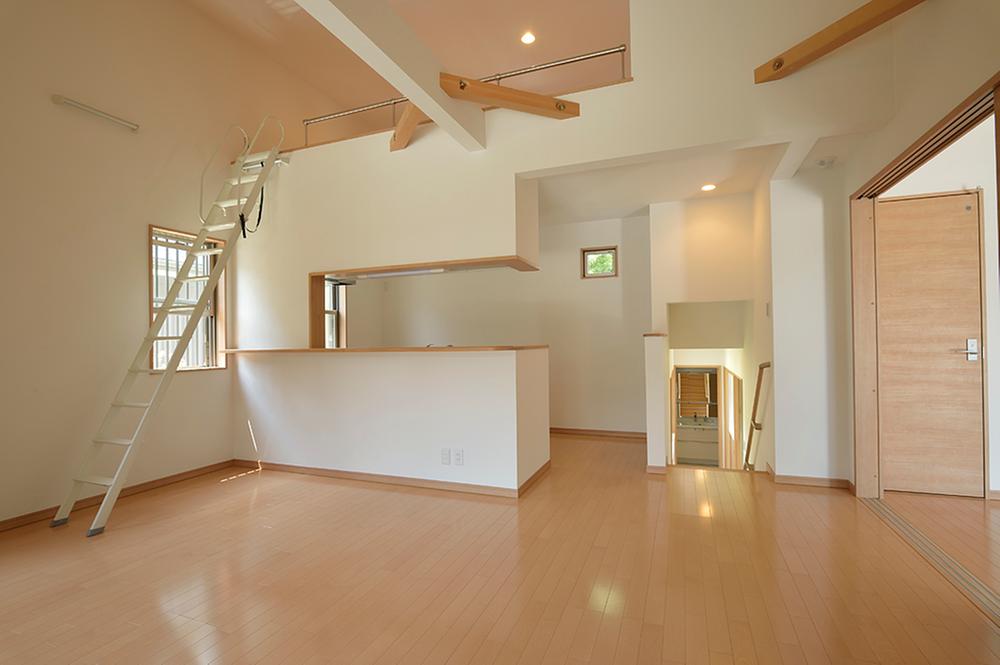 F Building No. 111 living (June 2013) Shooting
F棟111号リビング(2013年6月)撮影
Garden庭 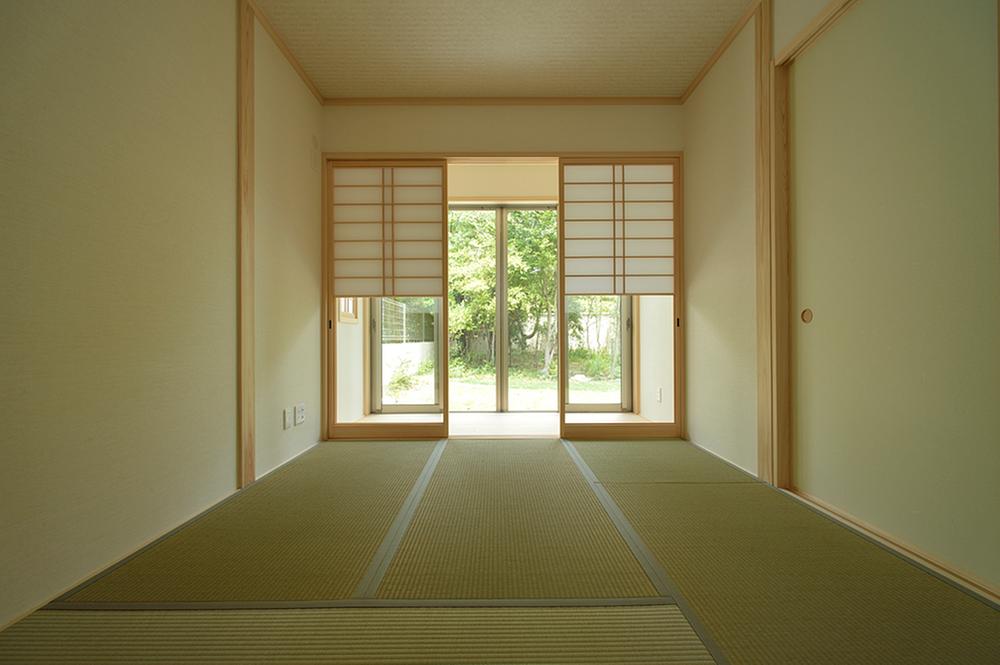 Japanese-style room Local (June 2013) Shooting
和室 現地(2013年6月)撮影
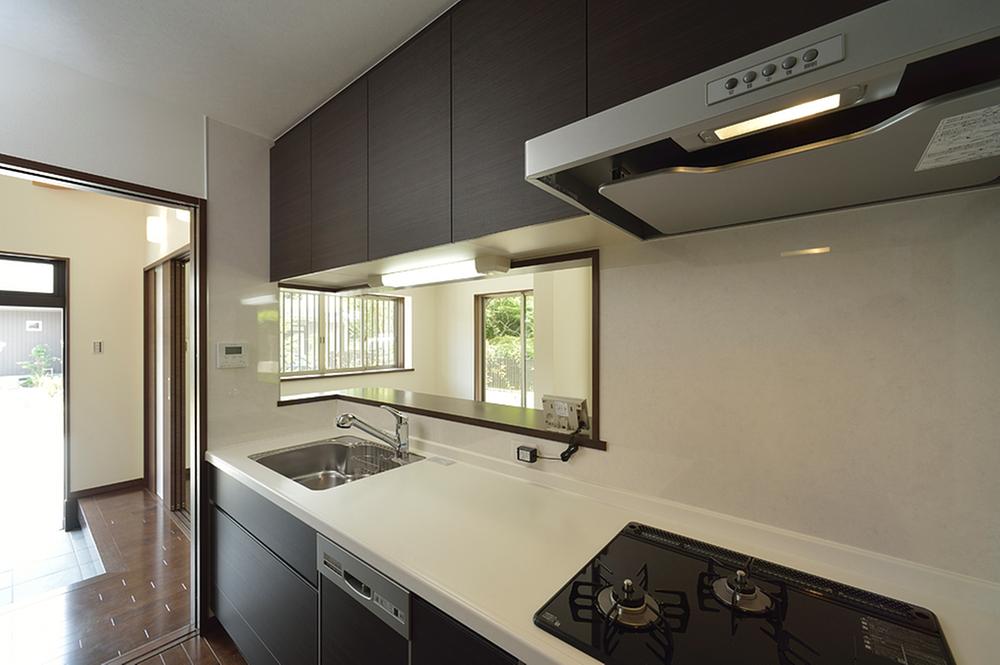 Other Equipment
その他設備
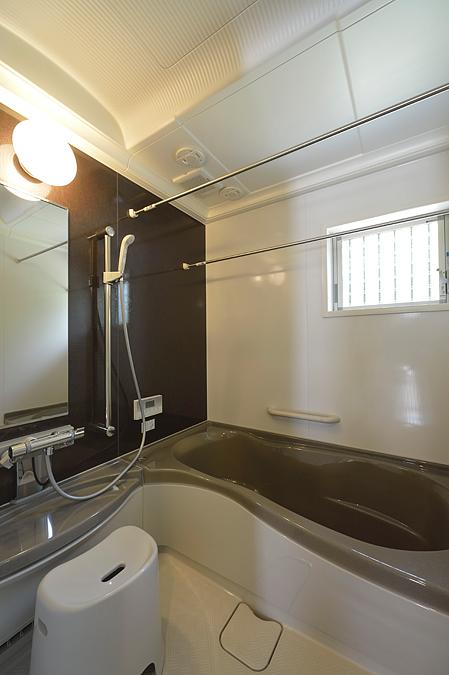 Other Equipment
その他設備
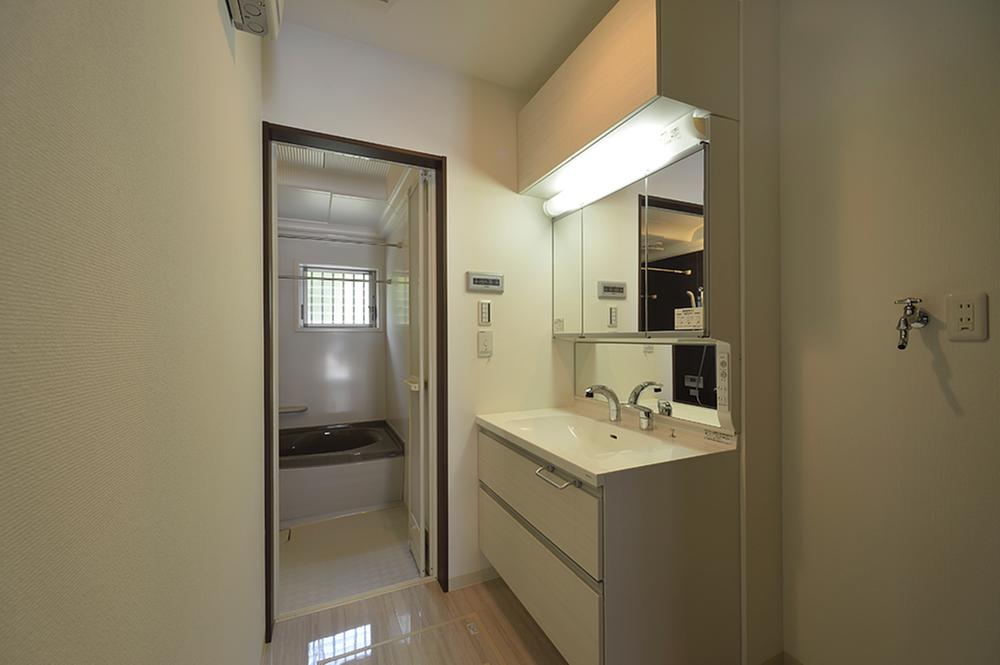 Other Equipment
その他設備
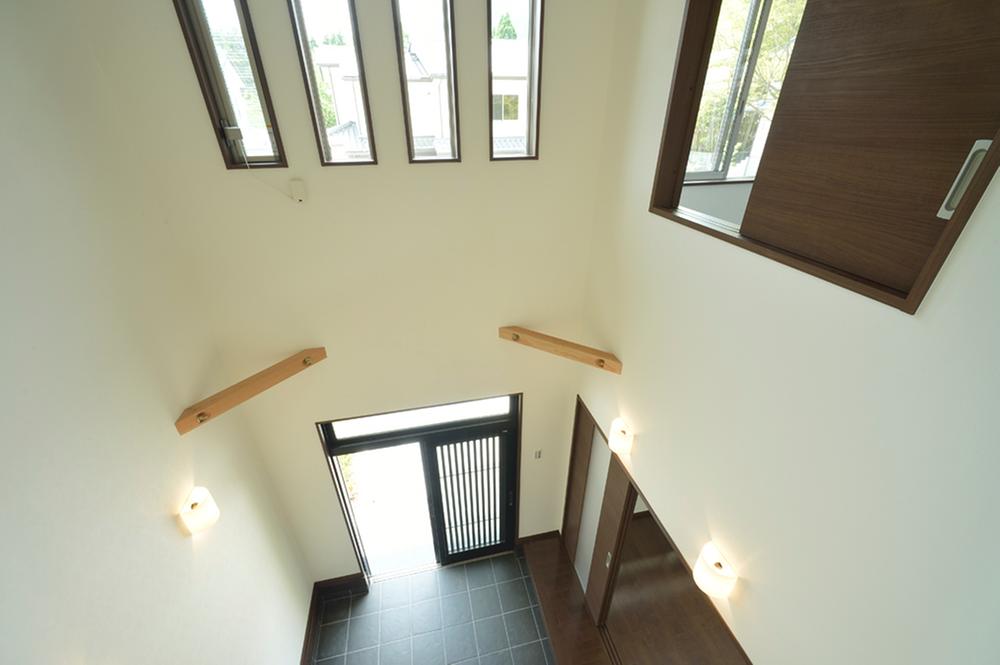 Other Equipment
その他設備
Power generation ・ Hot water equipment発電・温水設備 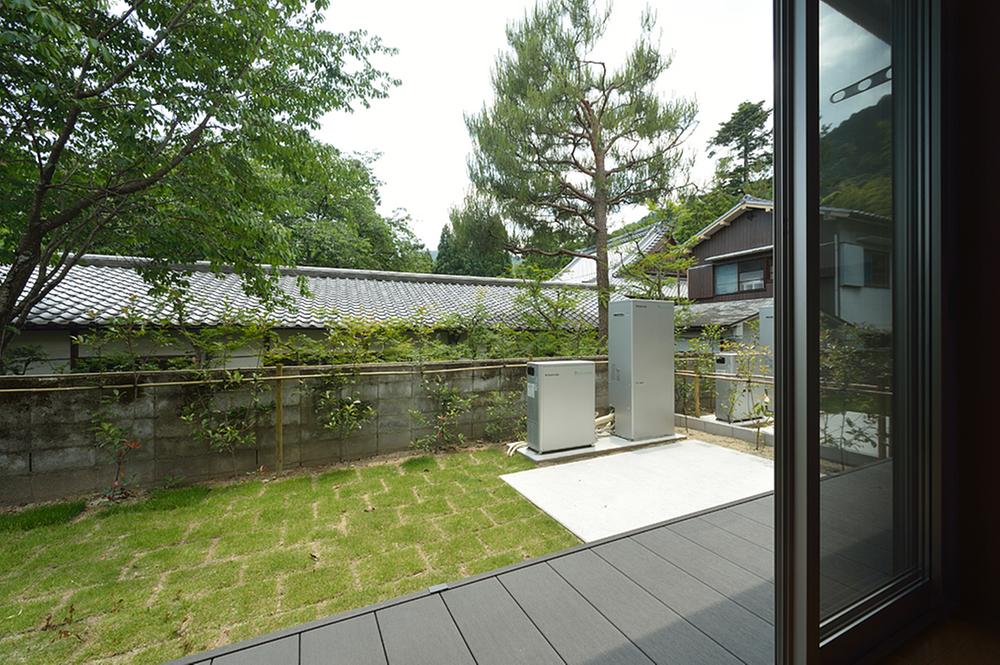 W power generation adoption !! of solar power generation × Enefarm
太陽光発電×エネファームのW発電採用!!
Cooling and heating ・ Air conditioning冷暖房・空調設備 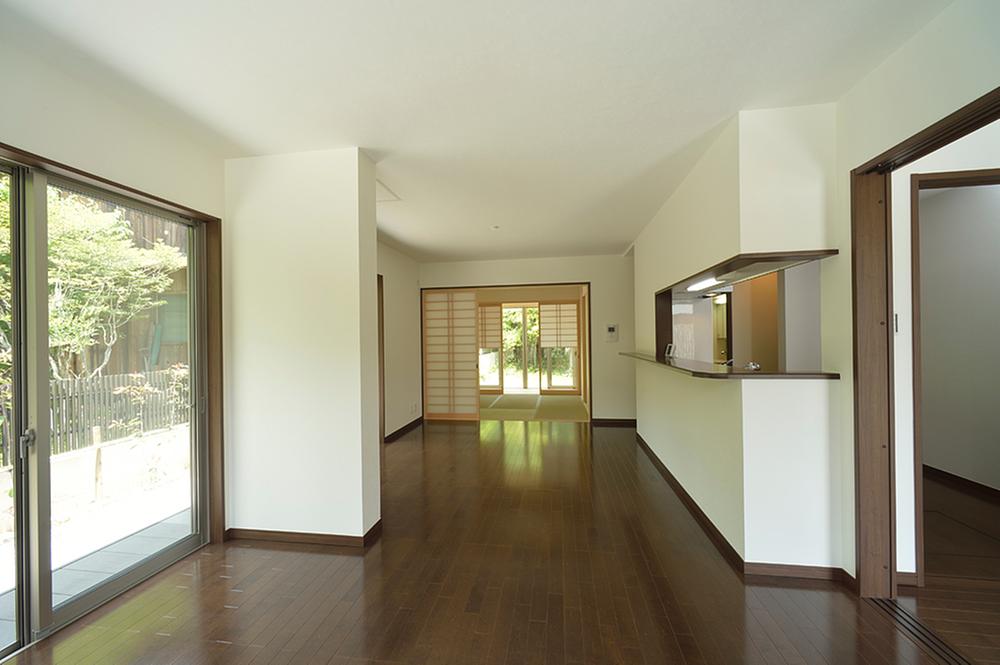 Floor heating standard equipment
床暖房標準装備
Location
|


























