New Homes » Kansai » Kyoto » Ukyo-ku
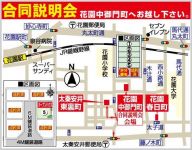 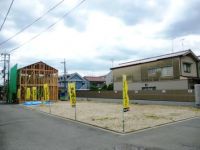
| | Kyoto, Kyoto Prefecture Ukyo-ku, 京都府京都市右京区 |
| JR San-in Main Line "flower garden" walk 7 minutes JR山陰本線「花園」歩7分 |
| ■ JR Hanazono Station walk 7 minutes, Garden Elementary School walk 2 minutes ■ All sections 2-storey, Total 6 compartment of newly built subdivision. ■ You can also free design of the building, if now. All sections before road 5M, Rich full of the day per eastward sense of openness ■JR花園駅歩7分、花園小学校歩2分 ■全区画2階建て、総6区画の新築分譲地。■今なら建物の自由設計も可能です。全区画前道5M、東向きに付き日当たりと開放感に溢れる立地です |
| Inquiries from this page, of course, Every weekend in, Property nearby [Another venue] We do will be held at! If you can contact us, I will be the guide of the location details. Please feel free to contact us. We look forward to staff. 本ページからのお問い合わせはもちろん、毎週末に、物件近隣の【別会場】にて説明会を行っております!お問い合わせ頂けましたら、詳しい場所のご案内をさせて頂きます。お気軽にお問い合わせください。スタッフ一同お待ちしております。 |
Local guide map 現地案内図 | | Local guide map 現地案内図 | Features pickup 特徴ピックアップ | | Pre-ground survey / 2 along the line more accessible / Super close / It is close to the city / System kitchen / Bathroom Dryer / Siemens south road / LDK15 tatami mats or more / Around traffic fewer / Corner lot / Shaping land / Bathroom 1 tsubo or more / 2-story / All living room flooring / Dish washing dryer / Water filter / City gas / Development subdivision in 地盤調査済 /2沿線以上利用可 /スーパーが近い /市街地が近い /システムキッチン /浴室乾燥機 /南側道路面す /LDK15畳以上 /周辺交通量少なめ /角地 /整形地 /浴室1坪以上 /2階建 /全居室フローリング /食器洗乾燥機 /浄水器 /都市ガス /開発分譲地内 | Event information イベント情報 | | Local sales meetings (Please be sure to ask in advance) schedule / Every Saturday, Sunday and public holidays time / 11:00 ~ 16:00 現地販売会(事前に必ずお問い合わせください)日程/毎週土日祝時間/11:00 ~ 16:00 | Property name 物件名 | | JR Garden ■ ■ All houses two-story subdivision ■ After 2 units ■ New construction price 33 million yen ~ Every weekend sales events being held at the local! JR花園■■全戸2階建ての分譲地■あと2戸■新築価格3300万円 ~ 毎週末現地にて販売会開催中! | Price 価格 | | 33,300,000 yen 3330万円 | Floor plan 間取り | | 3LDK ~ 4LDK 3LDK ~ 4LDK | Units sold 販売戸数 | | 2 units 2戸 | Total units 総戸数 | | 6 units 6戸 | Land area 土地面積 | | 76.01 sq m ~ 76.14 sq m (22.99 tsubo ~ 23.03 tsubo) (Registration) 76.01m2 ~ 76.14m2(22.99坪 ~ 23.03坪)(登記) | Building area 建物面積 | | 86.67 sq m ~ 86.8 sq m (26.21 tsubo ~ 26.25 tsubo) (measured) 86.67m2 ~ 86.8m2(26.21坪 ~ 26.25坪)(実測) | Completion date 完成時期(築年月) | | 5 months after the contract 契約後5ヶ月 | Address 住所 | | Kyoto, Kyoto Prefecture Ukyo-ku, Hanazononakamikado-cho, 8 address 19 京都府京都市右京区花園中御門町8番地19 | Traffic 交通 | | JR San-in Main Line "flower garden" walk 7 minutes
JR San-in Main Line "Enmachi" walk 12 minutes
Subway Tozai Line "uzumasa tenjingawa" walk 18 minutes JR山陰本線「花園」歩7分
JR山陰本線「円町」歩12分
地下鉄東西線「太秦天神川」歩18分
| Related links 関連リンク | | [Related Sites of this company] 【この会社の関連サイト】 | Contact お問い合せ先 | | Ohno home sales (Ltd.) TEL: 0800-808-7190 [Toll free] mobile phone ・ Also available from PHS
Caller ID is not notified
Please contact the "saw SUUMO (Sumo)"
If it does not lead, If the real estate company 大野住宅販売(株)TEL:0800-808-7190【通話料無料】携帯電話・PHSからもご利用いただけます
発信者番号は通知されません
「SUUMO(スーモ)を見た」と問い合わせください
つながらない方、不動産会社の方は
| Most price range 最多価格帯 | | 33 million yen (2 units) 3300万円台(2戸) | Building coverage, floor area ratio 建ぺい率・容積率 | | Kenpei rate: 60%, Volume ratio: 200% 建ペい率:60%、容積率:200% | Time residents 入居時期 | | 5 months after the contract 契約後5ヶ月 | Land of the right form 土地の権利形態 | | Ownership 所有権 | Use district 用途地域 | | One dwelling 1種住居 | Land category 地目 | | Residential land 宅地 | Other limitations その他制限事項 | | Regulations have by the Landscape Act 景観法による規制有 | Overview and notices その他概要・特記事項 | | Building confirmation number: No. H25 confirmation architecture Kyoto mechanism City No. 00145 建築確認番号:第H25確認建築京機構市00145号 | Company profile 会社概要 | | <Mediation> Governor of Kyoto Prefecture (2) the first 012,485 No. Ohno home sales (Ltd.) Yubinbango615-0024 Kyoto, Kyoto Prefecture Ukyo-ku, Saiin'yakake cho 39-7 <仲介>京都府知事(2)第012485号大野住宅販売(株)〒615-0024 京都府京都市右京区西院矢掛町39-7 |
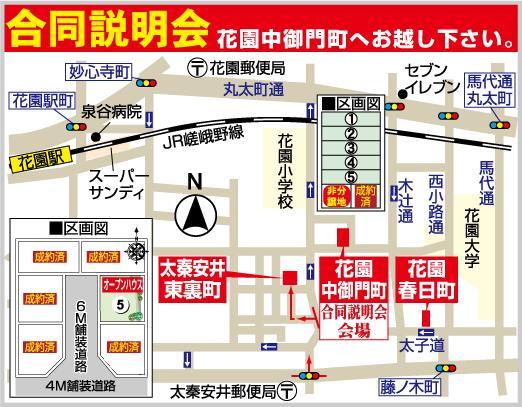 Local guide map
現地案内図
Local photos, including front road前面道路含む現地写真 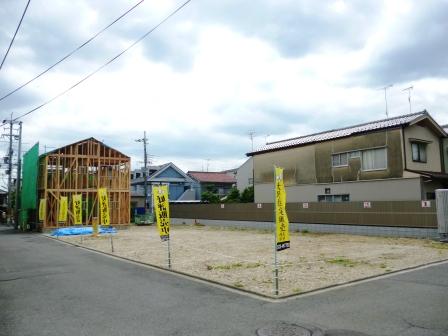 East before road photo. Width There 5M because 1BOX is also a breeze
東側前道写真。幅員が5Mありますので1BOXも楽々です
Local appearance photo現地外観写真 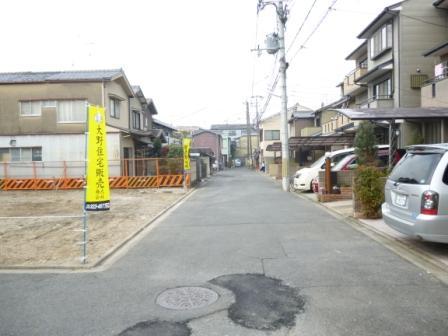 North before road photo. Width There 5M because 1BOX is also a breeze
北側前道写真。幅員が5Mありますので1BOXも楽々です
The entire compartment Figure全体区画図 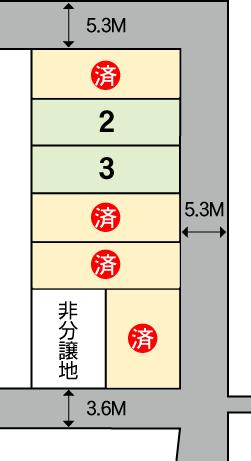 Sales compartment Figure
販売区画図
Station駅 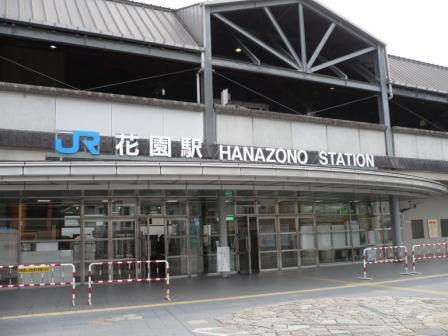 560m until JR Hanazono Station
JR花園駅まで560m
Livingリビング 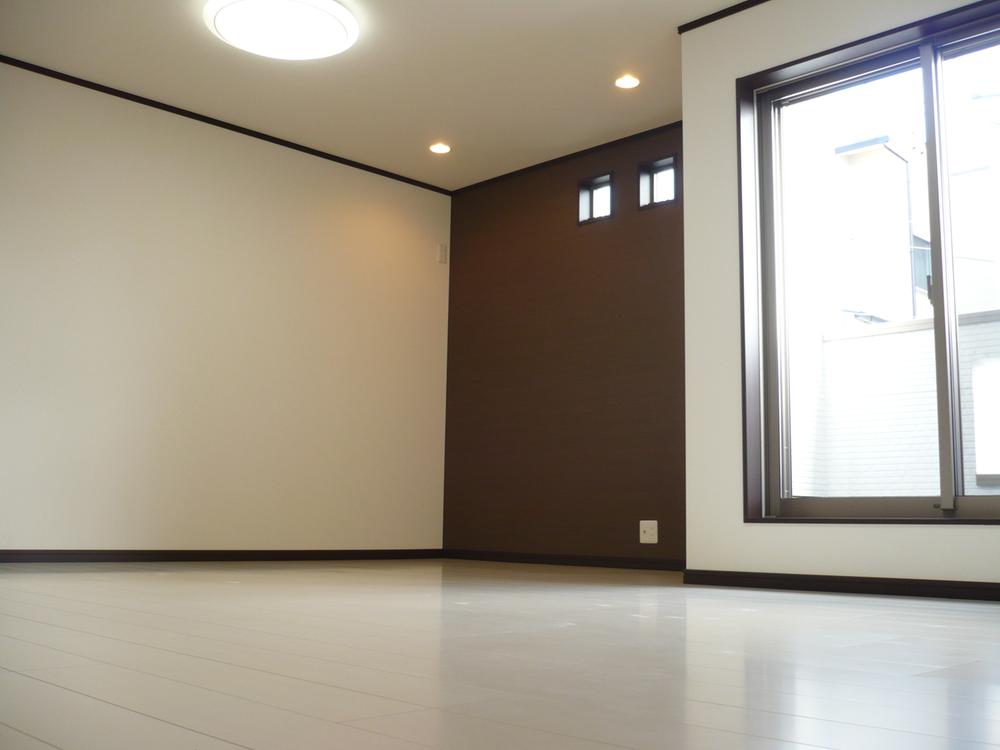 LDK construction example photo
LDK施工例写真
Wash basin, toilet洗面台・洗面所 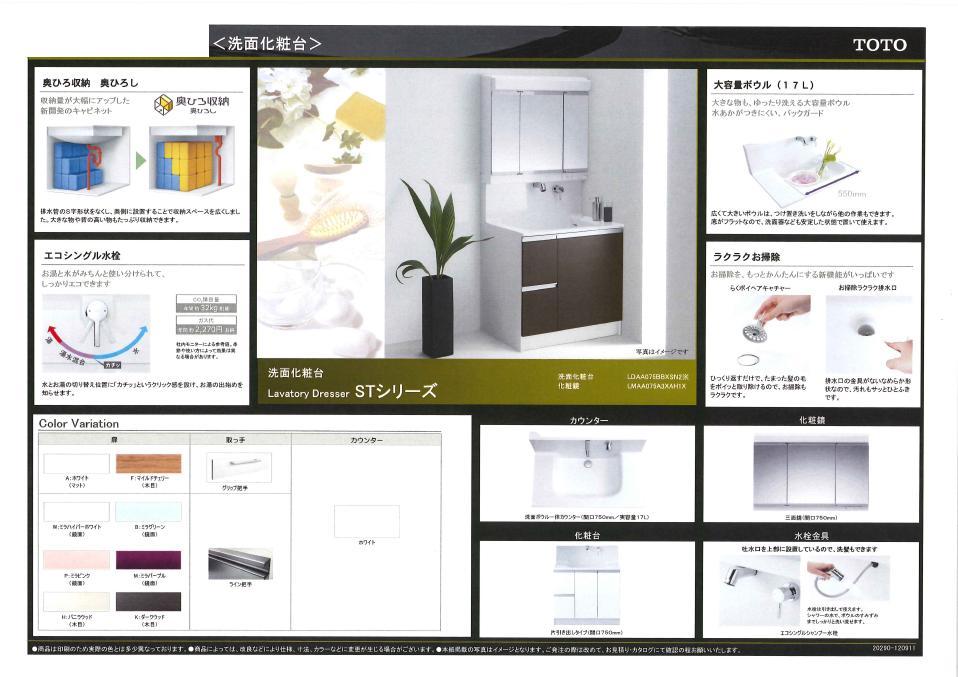 Vanity standard specification
洗面化粧台標準仕様
Otherその他 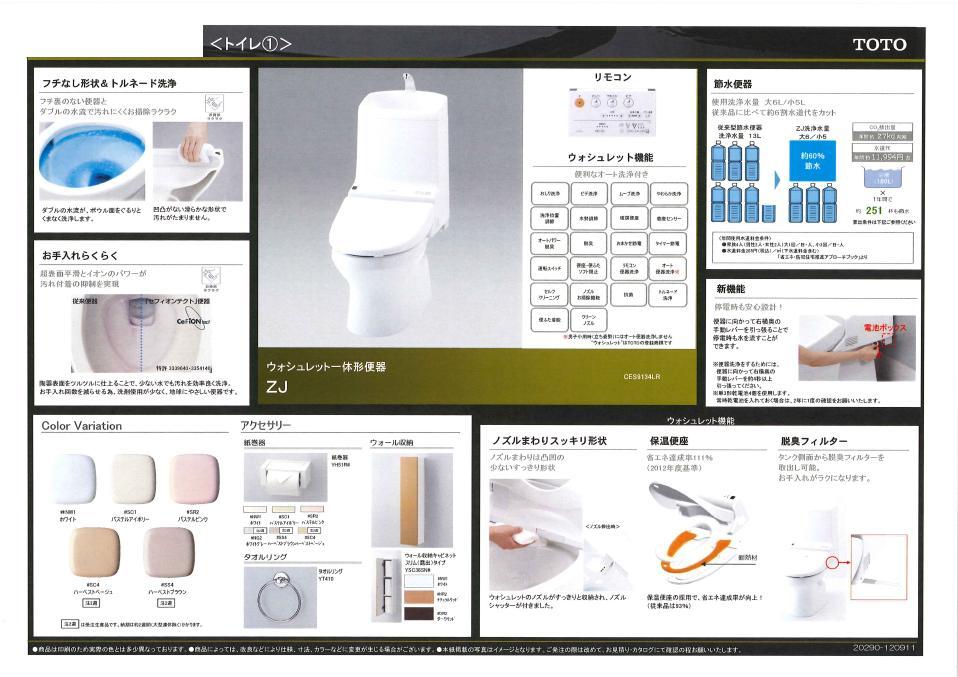 Toilet standard specification
トイレ標準仕様
Floor plan間取り図 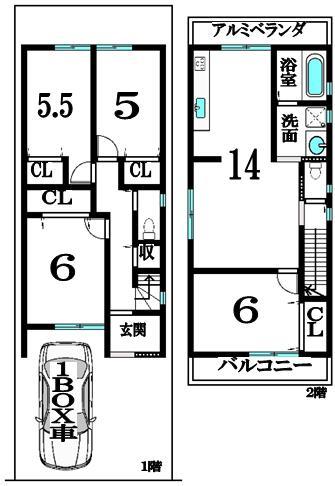 (No. 3 locations), Price 33,300,000 yen, 4LDK, Land area 76.08 sq m , Building area 86.67 sq m
(3号地)、価格3330万円、4LDK、土地面積76.08m2、建物面積86.67m2
Kitchenキッチン 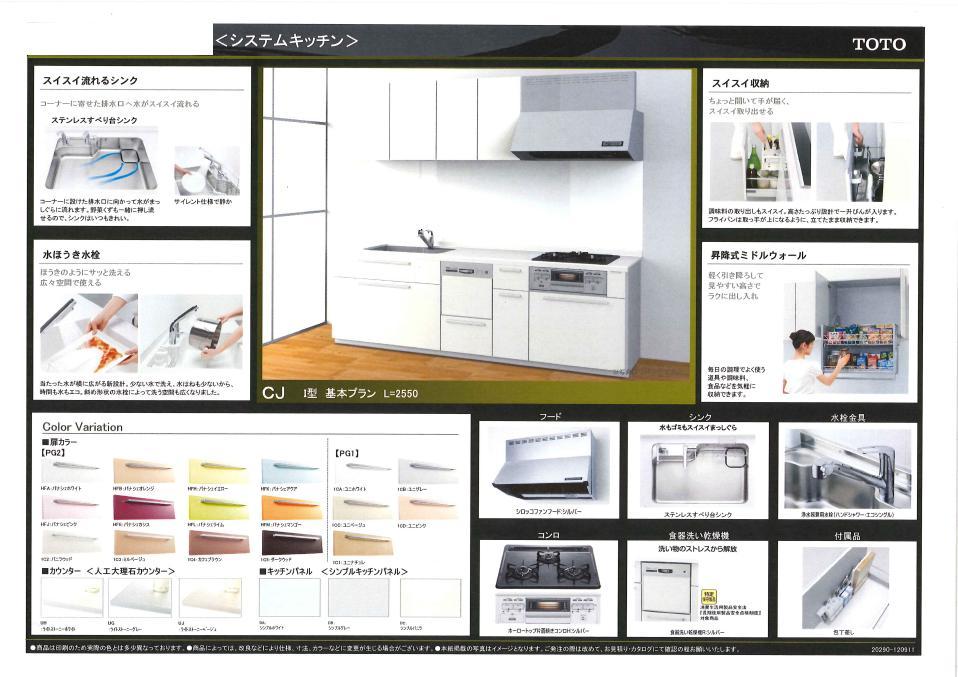 Kitchen standard specification
キッチン標準仕様
Bathroom浴室 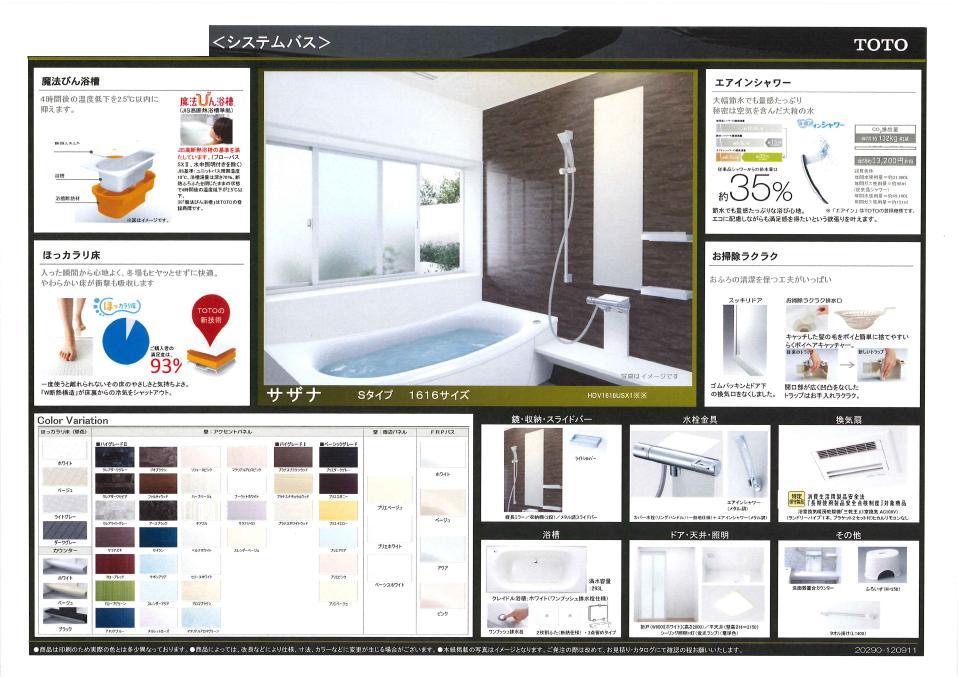 Bathroom standard specification
浴室標準仕様
Floor plan間取り図 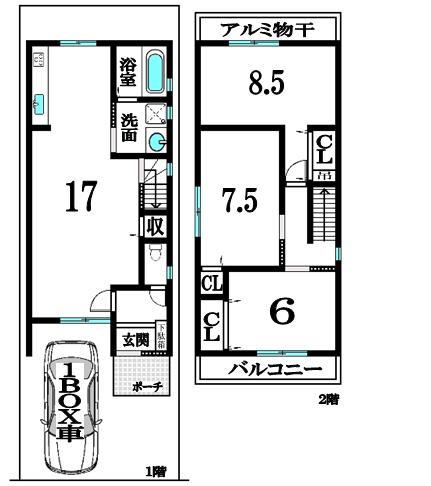 (No. 2 locations), Price 33,300,000 yen, 3LDK, Land area 76.14 sq m , Building area 86.8 sq m
(2号地)、価格3330万円、3LDK、土地面積76.14m2、建物面積86.8m2
Hospital病院 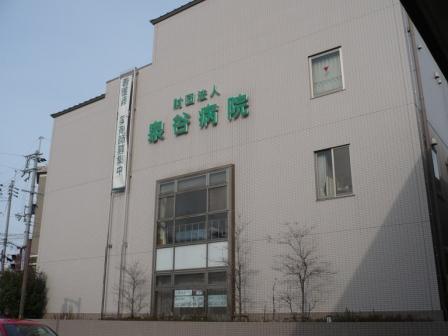 Izumiya 560m to the hospital
泉谷病院まで560m
Post office郵便局 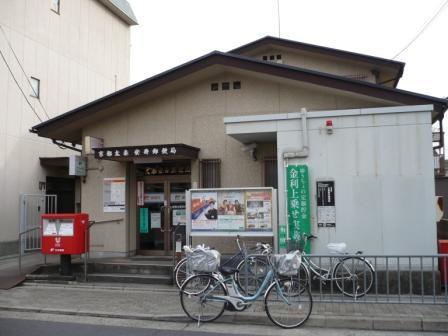 320m to Yasui post office
安井郵便局まで320m
Kindergarten ・ Nursery幼稚園・保育園 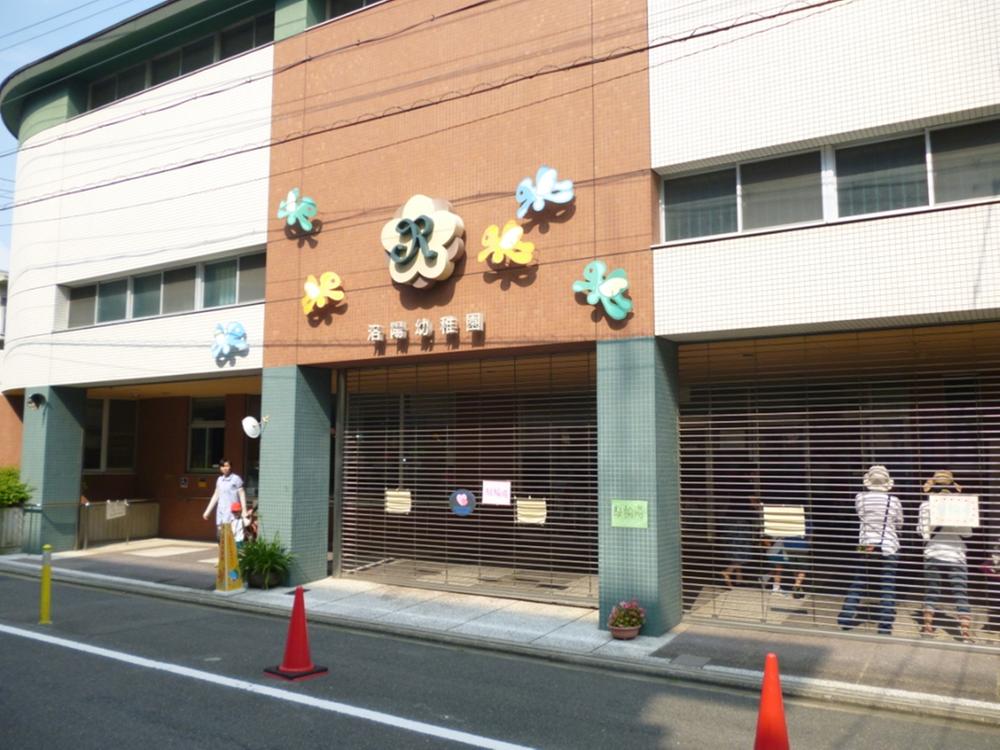 800m to Luoyang kindergarten
洛陽幼稚園まで800m
Primary school小学校 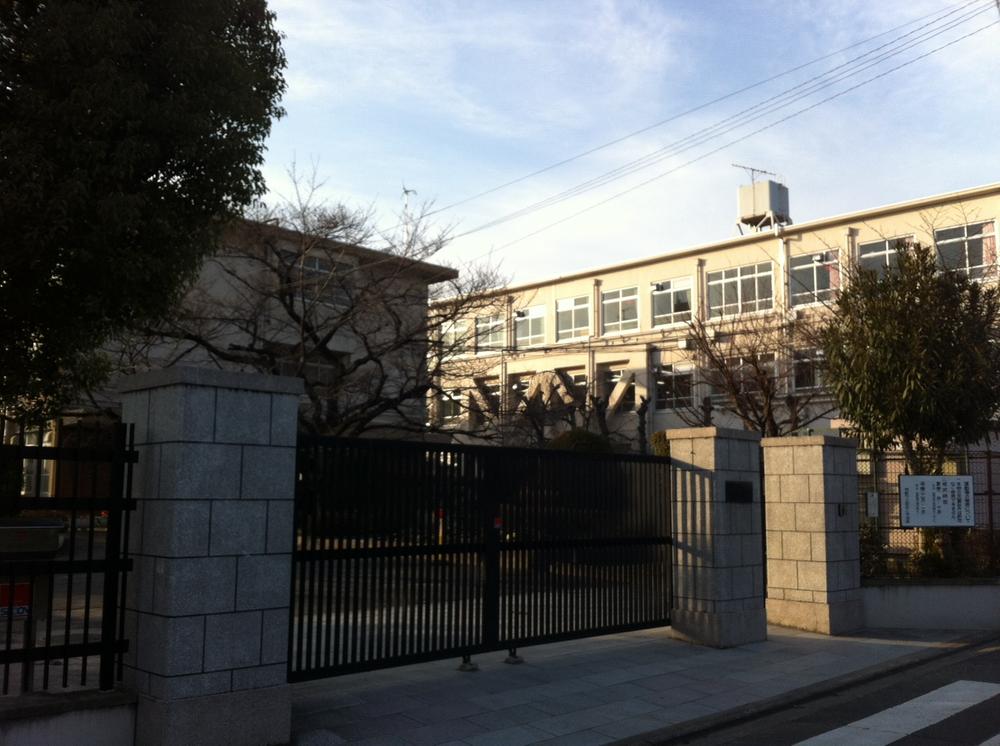 160m to Garden Elementary School
花園小学校まで160m
Kindergarten ・ Nursery幼稚園・保育園 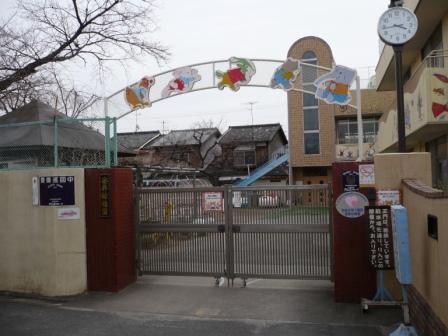 320m to Yasui kindergarten
安井幼稚園まで320m
Supermarketスーパー 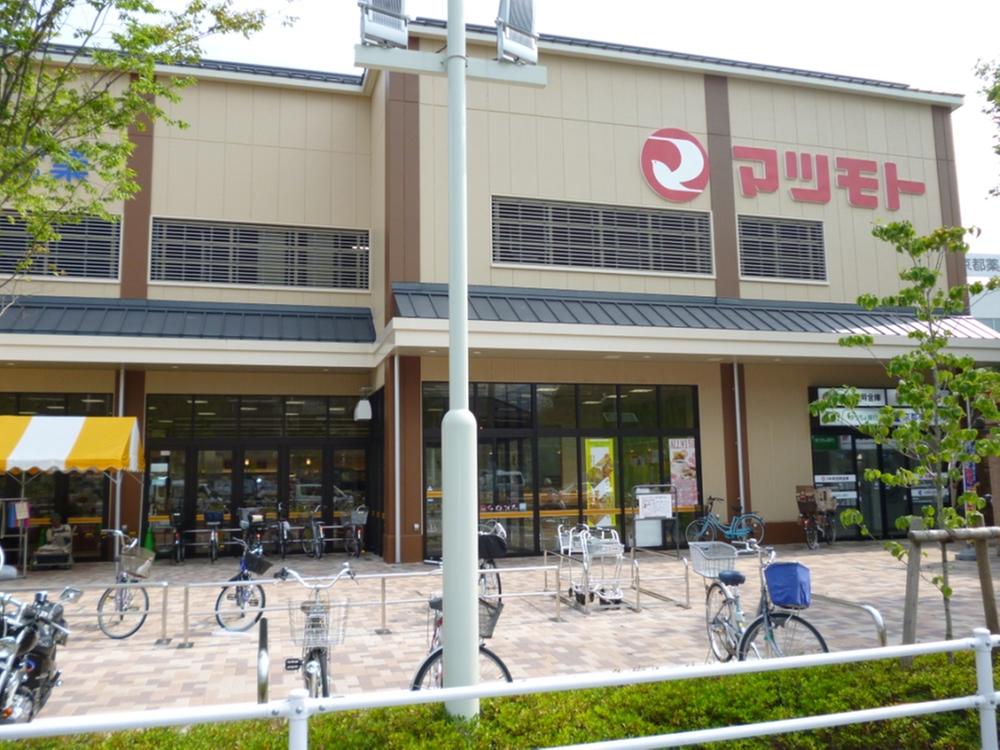 960m to Super Matsumoto
スーパーマツモトまで960m
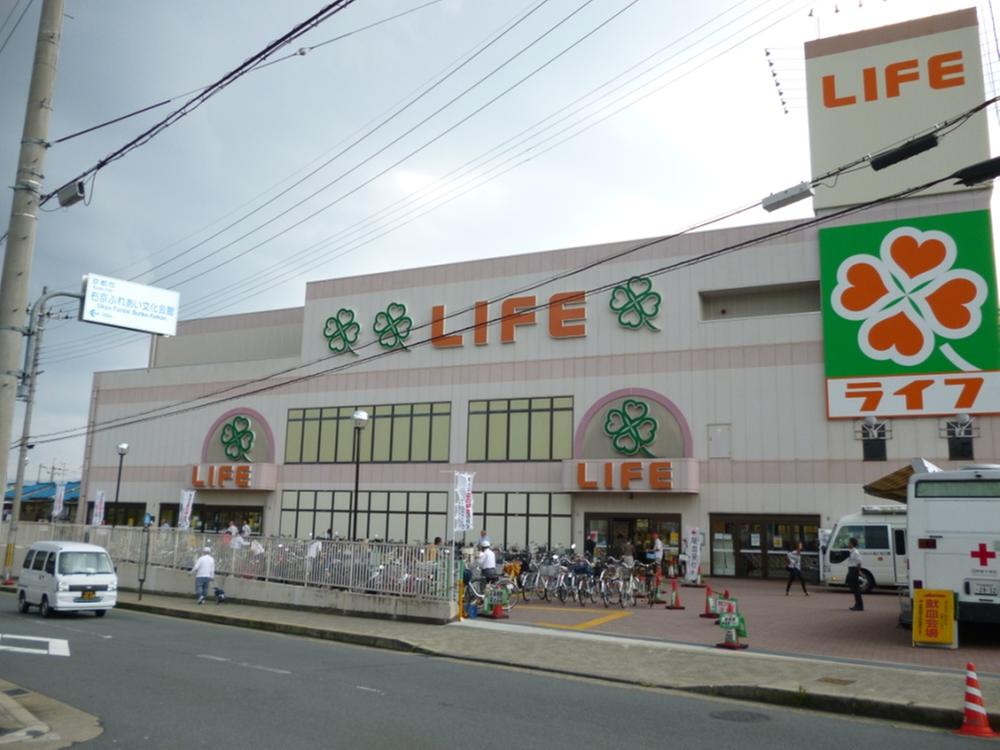 960m to the Super Life
スーパーライフまで960m
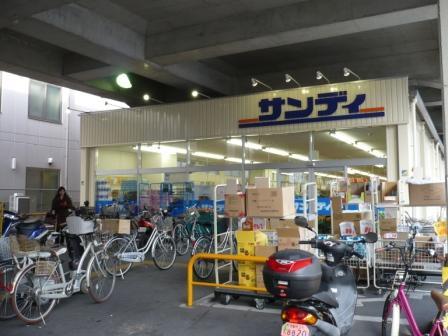 480m to Super Sandy
スーパーサンディまで480m
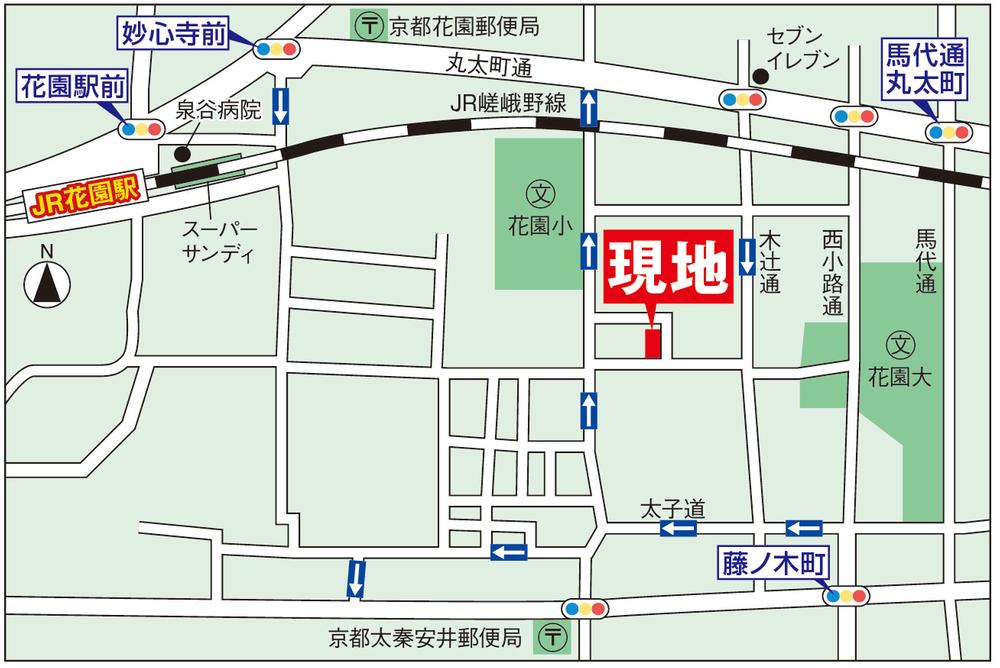 Local guide map
現地案内図
Location
|






















