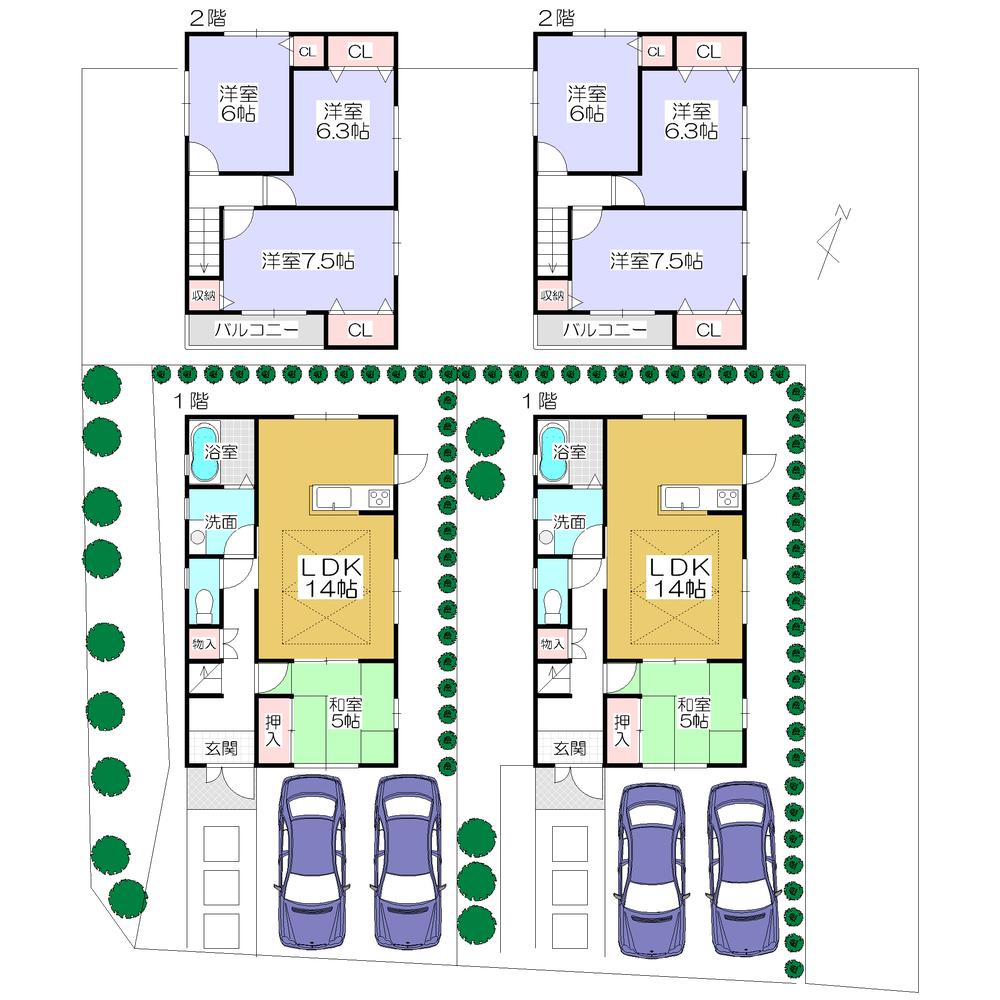|
|
Kyoto, Kyoto Prefecture Ukyo-ku,
京都府京都市右京区
|
|
Keifuku railway Arashiyamahonsen "Arashiyama" walk 7 minutes
京福電鉄嵐山本線「嵐山」歩7分
|
|
Long-term high-quality housing, All-electric, 2 along the line more accessible, Parking two Allowed, Land 50 square meters or more, Facing south, Siemens south road, Face-to-face kitchen, 2-story
長期優良住宅、オール電化、2沿線以上利用可、駐車2台可、土地50坪以上、南向き、南側道路面す、対面式キッチン、2階建
|
Features pickup 特徴ピックアップ | | Long-term high-quality housing / Parking two Allowed / 2 along the line more accessible / Land 50 square meters or more / Facing south / Siemens south road / Face-to-face kitchen / 2-story / All-electric 長期優良住宅 /駐車2台可 /2沿線以上利用可 /土地50坪以上 /南向き /南側道路面す /対面式キッチン /2階建 /オール電化 |
Price 価格 | | 43,800,000 yen ~ 49,800,000 yen 4380万円 ~ 4980万円 |
Floor plan 間取り | | 4LDK 4LDK |
Units sold 販売戸数 | | 2 units 2戸 |
Total units 総戸数 | | 2 units 2戸 |
Land area 土地面積 | | 168 sq m ~ 169 sq m (50.81 tsubo ~ 51.12 tsubo) (Registration) 168m2 ~ 169m2(50.81坪 ~ 51.12坪)(登記) |
Building area 建物面積 | | 91.1 sq m (27.55 square meters) 91.1m2(27.55坪) |
Driveway burden-road 私道負担・道路 | | Road width: 4m, Concrete pavement 道路幅:4m、コンクリート舗装 |
Completion date 完成時期(築年月) | | March 2014 in late schedule 2014年3月下旬予定 |
Address 住所 | | Kyoto, Kyoto Prefecture Ukyo-ku, Sagatenryujitsukurimichi cho 京都府京都市右京区嵯峨天龍寺造路町 |
Traffic 交通 | | Keifuku railway Arashiyamahonsen "Arashiyama" walk 7 minutes
Keifuku railway Arashiyamahonsen "storm electricity Saga" walk 6 minutes
JR San-in Main Line "Saga Arashiyama" walk 9 minutes 京福電鉄嵐山本線「嵐山」歩7分
京福電鉄嵐山本線「嵐電嵯峨」歩6分
JR山陰本線「嵯峨嵐山」歩9分
|
Person in charge 担当者より | | Person in charge of real-estate and building Tsuda Akira Age: 40 Daigyokai Experience: 17 years 担当者宅建津田 哲年齢:40代業界経験:17年 |
Contact お問い合せ先 | | TEL: 0800-603-0981 [Toll free] mobile phone ・ Also available from PHS
Caller ID is not notified
Please contact the "saw SUUMO (Sumo)"
If it does not lead, If the real estate company TEL:0800-603-0981【通話料無料】携帯電話・PHSからもご利用いただけます
発信者番号は通知されません
「SUUMO(スーモ)を見た」と問い合わせください
つながらない方、不動産会社の方は
|
Building coverage, floor area ratio 建ぺい率・容積率 | | Kenpei rate: 30%, Volume ratio: 160% 建ペい率:30%、容積率:160% |
Time residents 入居時期 | | March 2014 in late schedule 2014年3月下旬予定 |
Land of the right form 土地の権利形態 | | Ownership 所有権 |
Structure and method of construction 構造・工法 | | Wooden 2-story 木造2階建 |
Use district 用途地域 | | Two mid-high 2種中高 |
Land category 地目 | | Hybrid land 雑種地 |
Other limitations その他制限事項 | | Height district, Scenic zone, Shade limit Yes 高度地区、風致地区、日影制限有 |
Overview and notices その他概要・特記事項 | | Contact: Tsuda Akira, Building confirmation number: No. H25 confirmation architecture Kyoto mechanism City No. 00029, The H25 confirmation architecture Kyoto mechanism City No. 00030 担当者:津田 哲、建築確認番号:第H25確認建築京機構市00029号、第H25確認建築京機構市00030号 |
Company profile 会社概要 | | <Mediation> Minister of Land, Infrastructure and Transport (11) 358 Urbanex down the 002,343 No. Kansai Sekiwa Real Estate Co., Ltd. Kyoto office Yubinbango604-0091 Oike Karasuma Nakagyo-ku Kyoto, Kyoto Prefecture Umeya cho Oike building west Museum 7F <仲介>国土交通大臣(11)第002343号積和不動産関西(株)京都営業所〒604-0091 京都府京都市中京区梅屋町烏丸御池下る358 アーバネックス御池ビル西館7F |
