New Homes » Kansai » Kyoto » Ukyo-ku
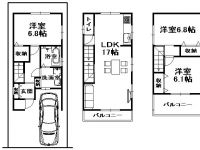 
| | Kyoto, Kyoto Prefecture Ukyo-ku, 京都府京都市右京区 |
| Subway Tozai Line "uzumasa tenjingawa" walk 7 minutes 地下鉄東西線「太秦天神川」歩7分 |
| JR line ・ This south-facing property of the Tozai Line and 2WAY Available. It is close to shopping facilities are also abundant and easy life. JR線・東西線と2WAY利用可の南向きの物件です。近隣の買い物施設も豊富で生活しやすいですよ。 |
Features pickup 特徴ピックアップ | | 2 along the line more accessible / Super close / Facing south / System kitchen / Bathroom Dryer / All room storage / Siemens south road / LDK15 tatami mats or more / Washbasin with shower / Bathroom 1 tsubo or more / South balcony / TV monitor interphone / All living room flooring / Dish washing dryer / All room 6 tatami mats or more / City gas / roof balcony 2沿線以上利用可 /スーパーが近い /南向き /システムキッチン /浴室乾燥機 /全居室収納 /南側道路面す /LDK15畳以上 /シャワー付洗面台 /浴室1坪以上 /南面バルコニー /TVモニタ付インターホン /全居室フローリング /食器洗乾燥機 /全居室6畳以上 /都市ガス /ルーフバルコニー | Event information イベント情報 | | Model house (please make a reservation beforehand) schedule / Every Saturday and Sunday モデルハウス(事前に必ず予約してください)日程/毎週土日 | Price 価格 | | 29,800,000 yen 2980万円 | Floor plan 間取り | | 3LDK 3LDK | Units sold 販売戸数 | | 1 units 1戸 | Total units 総戸数 | | 3 units 3戸 | Land area 土地面積 | | 56.78 sq m 56.78m2 | Building area 建物面積 | | 92.93 sq m 92.93m2 | Driveway burden-road 私道負担・道路 | | Nothing, South 4m width (contact the road width 4.7m) 無、南4m幅(接道幅4.7m) | Completion date 完成時期(築年月) | | 5 months after the contract 契約後5ヶ月 | Address 住所 | | Kyoto, Kyoto Prefecture Ukyo-ku, Uzumasayasu Iyanagidori cho 京都府京都市右京区太秦安井柳通町 | Traffic 交通 | | Subway Tozai Line "uzumasa tenjingawa" walk 7 minutes
JR San-in Main Line "flower garden" walk 7 minutes 地下鉄東西線「太秦天神川」歩7分
JR山陰本線「花園」歩7分
| Contact お問い合せ先 | | (Yes) Seiryo housing TEL: 0800-603-6954 [Toll free] mobile phone ・ Also available from PHS
Caller ID is not notified
Please contact the "saw SUUMO (Sumo)"
If it does not lead, If the real estate company (有)星稜ハウジングTEL:0800-603-6954【通話料無料】携帯電話・PHSからもご利用いただけます
発信者番号は通知されません
「SUUMO(スーモ)を見た」と問い合わせください
つながらない方、不動産会社の方は
| Building coverage, floor area ratio 建ぺい率・容積率 | | 60% ・ 200% 60%・200% | Time residents 入居時期 | | 5 months after the contract 契約後5ヶ月 | Land of the right form 土地の権利形態 | | Ownership 所有権 | Structure and method of construction 構造・工法 | | Wooden three-story (framing method) 木造3階建(軸組工法) | Use district 用途地域 | | One dwelling 1種住居 | Overview and notices その他概要・特記事項 | | Facilities: Public Water Supply, This sewage, City gas, Building confirmation number: No. H25 confirmation architecture Kyoto No. 00046, Parking: Garage 設備:公営水道、本下水、都市ガス、建築確認番号:第H25確認建築京都市00046号、駐車場:車庫 | Company profile 会社概要 | | <Seller> Governor of Kyoto Prefecture (2) No. 012258 (with) Seiryo housing Yubinbango615-0821 Kyoto, Kyoto Prefecture Ukyo-ku, Nishikyogokukitaura cho 11-5 second Kyoto Maison Bergerac Nishikyogoku first floor <売主>京都府知事(2)第012258号(有)星稜ハウジング〒615-0821 京都府京都市右京区西京極北裏町11-5 第2京都メゾンベルジュ西京極1階 |
Floor plan間取り図 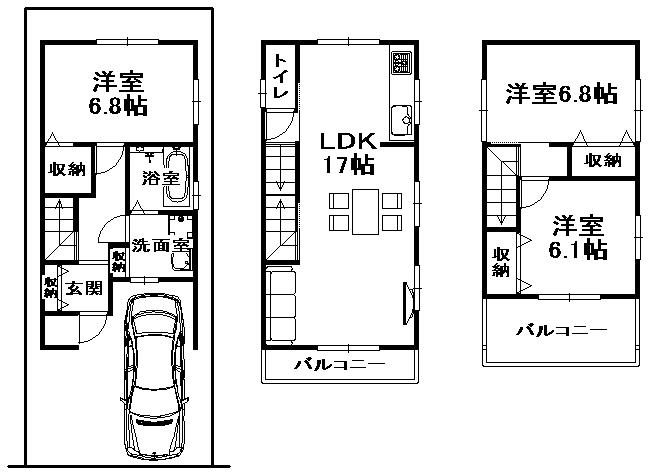 29,800,000 yen, 3LDK, Land area 56.78 sq m , Building area 92.93 sq m
2980万円、3LDK、土地面積56.78m2、建物面積92.93m2
Compartment figure区画図 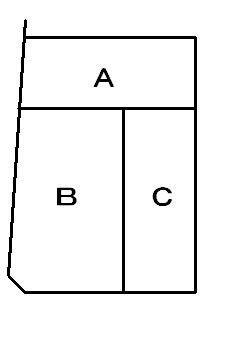 29,800,000 yen, 3LDK, Land area 56.78 sq m , Building area 92.93 sq m C No. land
2980万円、3LDK、土地面積56.78m2、建物面積92.93m2 C号地
Same specifications photos (living)同仕様写真(リビング) 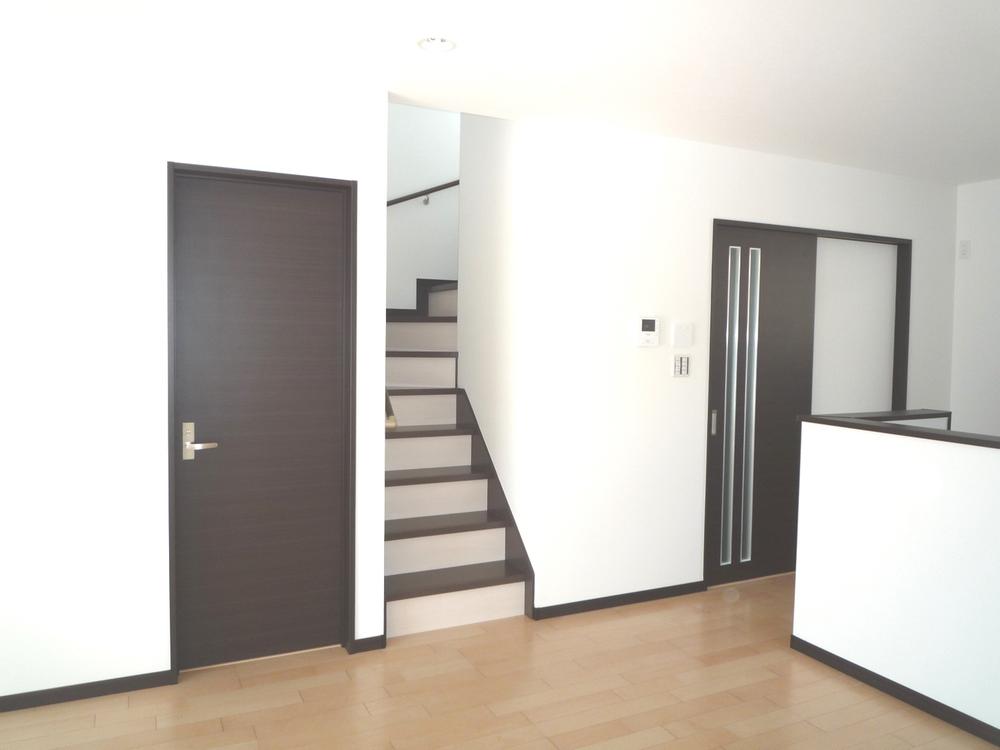 Same specifications
同仕様
Same specifications photos (appearance)同仕様写真(外観) 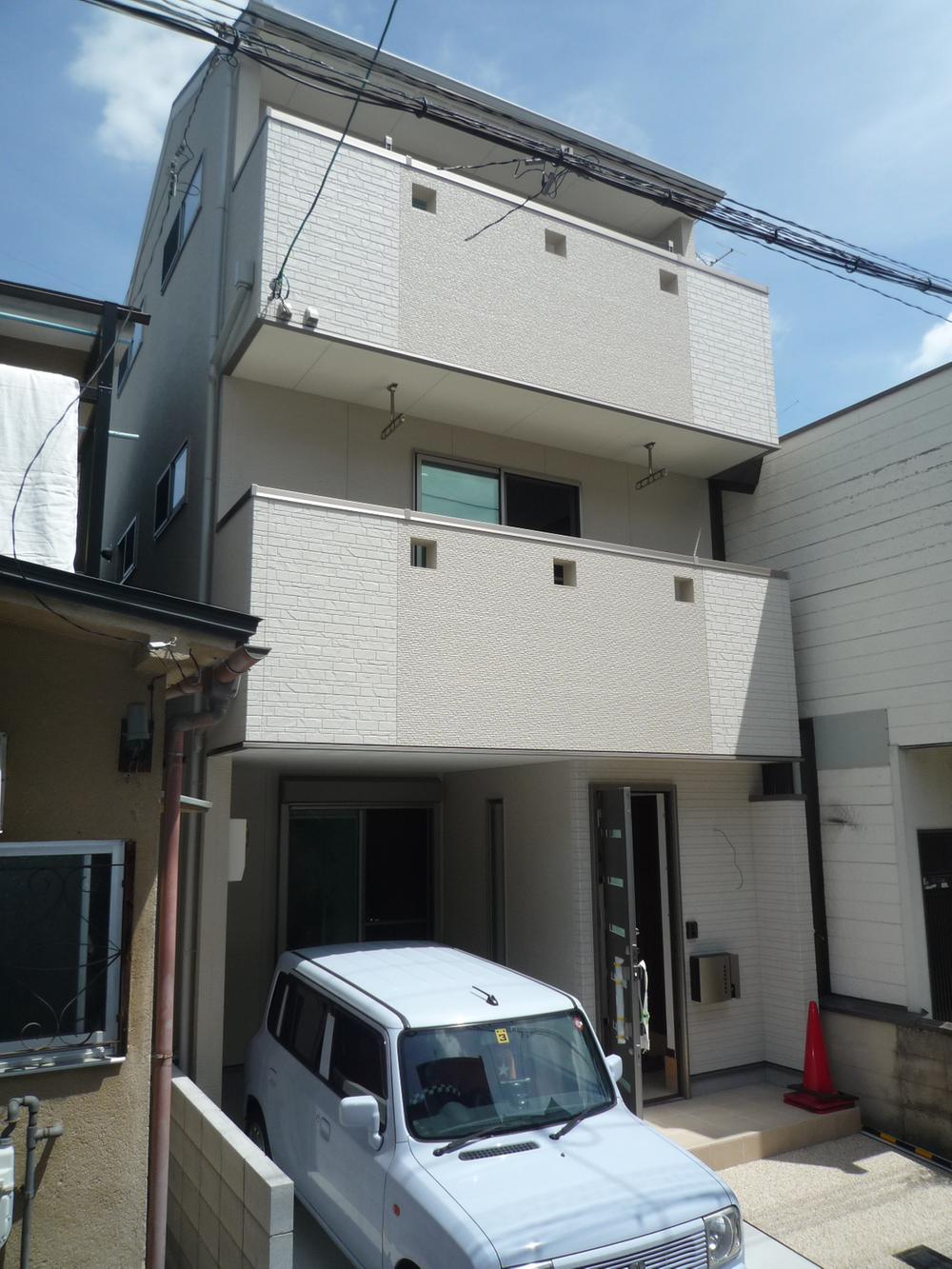 Same specifications
同仕様
Same specifications photo (kitchen)同仕様写真(キッチン) 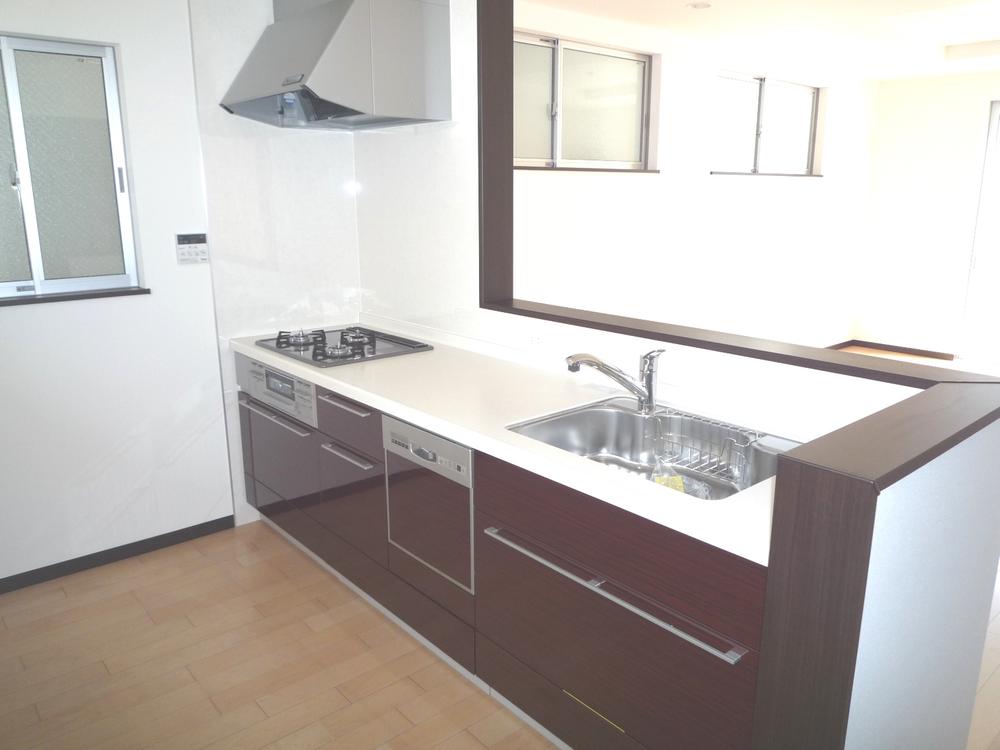 Same specifications
同仕様
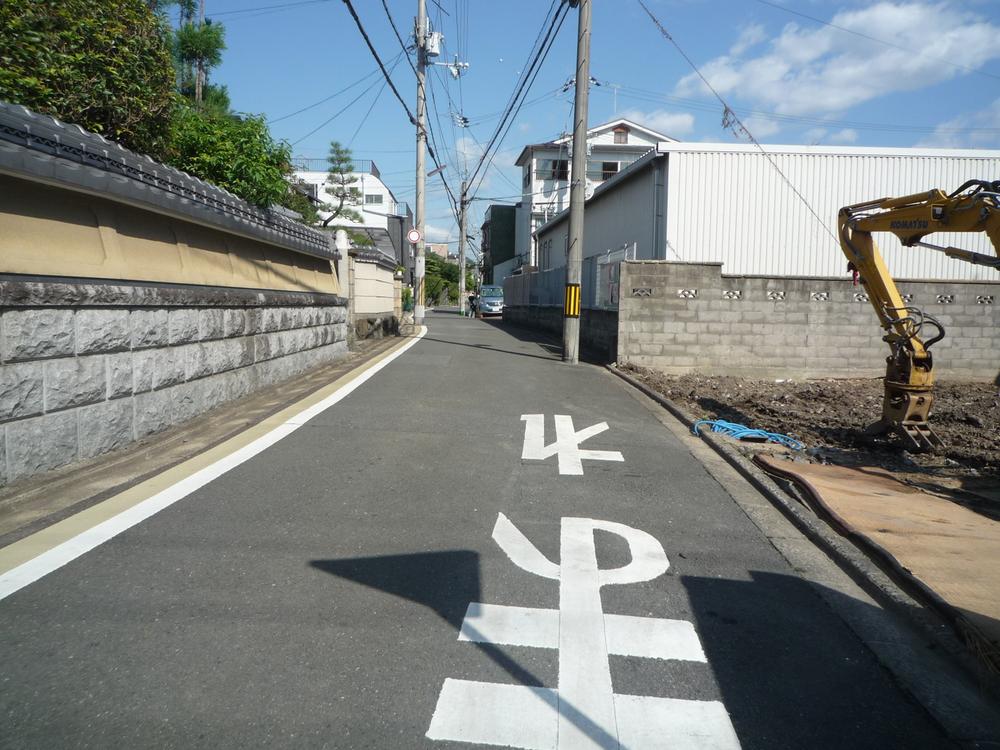 Local photos, including front road
前面道路含む現地写真
Balconyバルコニー 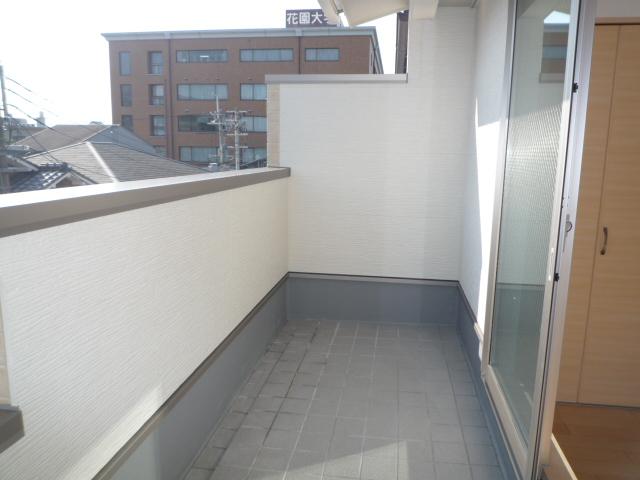 Same specifications
同仕様
Supermarketスーパー 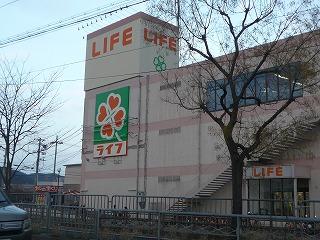 Until Life Uzumasa shop 647m
ライフ太秦店まで647m
Rendering (appearance)完成予想図(外観) 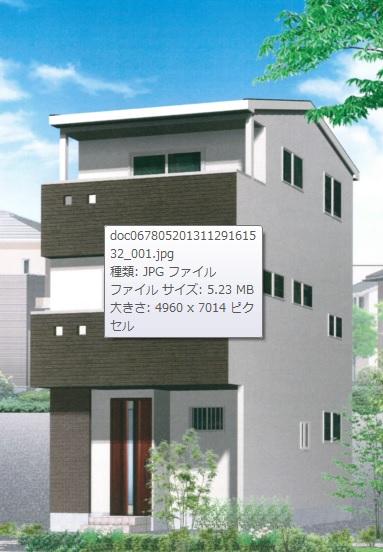 Rendering
完成予想図
Station駅 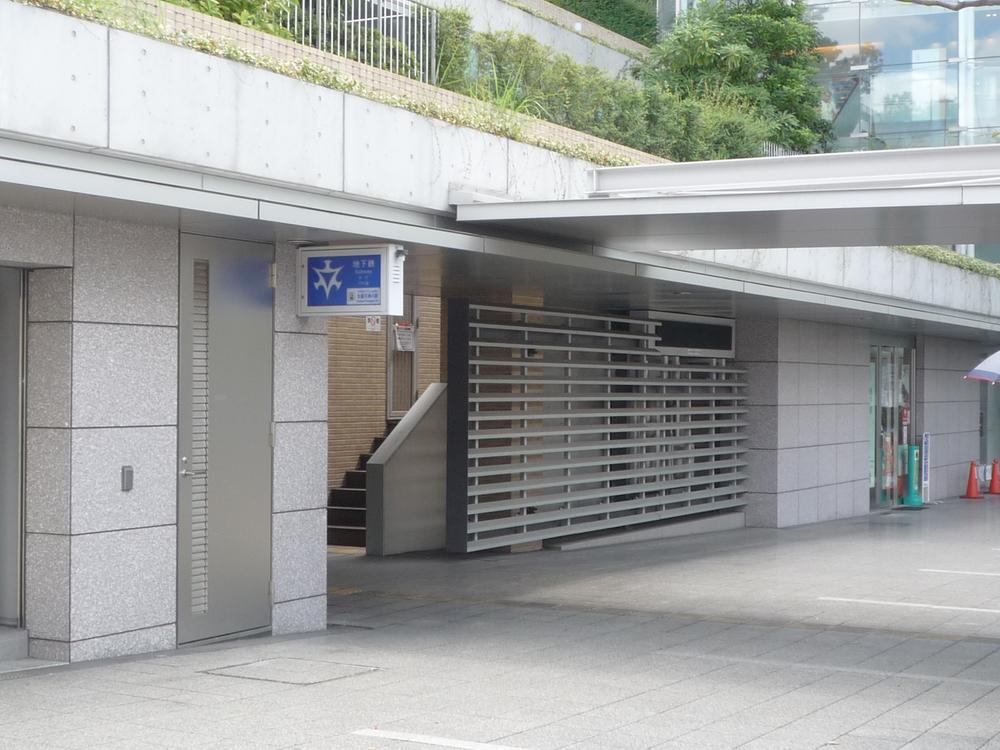 Tozai Line Uzumasa Tenjingawa Station
東西線 太秦天神川駅
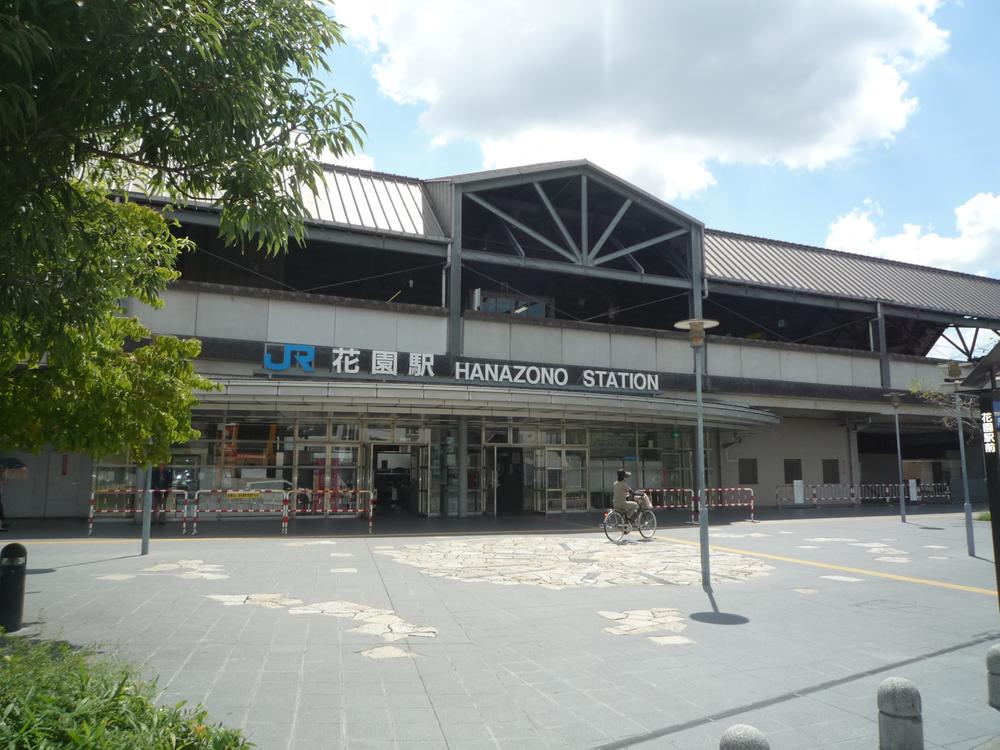 JR line Garden Station
JR線 花園駅
Location
|












