New Homes » Kansai » Kyoto » Ukyo-ku
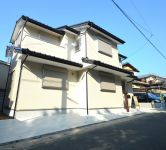 
| | Kyoto, Kyoto Prefecture Ukyo-ku, 京都府京都市右京区 |
| Keifuku railway Kitanosen "Utano" walk 4 minutes 京福電鉄北野線「宇多野」歩4分 |
| Very popular! Dream Town Series! Beyond land 33 square meters and frontage spacious 15m! Per north side garage, Local has a feeling of opening! By all means please see once! 大好評!ドリームタウンシリーズ!土地33坪&間口ひろびろ15m超え!北側ガレージにつき、現地は開放感があります!ぜひ一度ご覧ください! |
| Parking two Allowed, Immediate Available, Yang per good, All room storage, LDK15 tatami mats or more, 2-story, Ventilation good, Dish washing dryer, City gas * community * daily new properties in stock! Purchase ・ To your sale Dream Home "to 0120-382-654" 駐車2台可、即入居可、陽当り良好、全居室収納、LDK15畳以上、2階建、通風良好、食器洗乾燥機、都市ガス*地域密着*連日新物件入荷中!ご購入・ご売却はドリームホームへ《0120-382-654まで》 |
Features pickup 特徴ピックアップ | | Parking two Allowed / Immediate Available / Yang per good / All room storage / LDK15 tatami mats or more / 2-story / Ventilation good / Dish washing dryer / City gas 駐車2台可 /即入居可 /陽当り良好 /全居室収納 /LDK15畳以上 /2階建 /通風良好 /食器洗乾燥機 /都市ガス | Event information イベント情報 | | Open House (Please be sure to ask in advance) schedule / Now open オープンハウス(事前に必ずお問い合わせください)日程/公開中 | Price 価格 | | 34,800,000 yen 3480万円 | Floor plan 間取り | | 3LDK 3LDK | Units sold 販売戸数 | | 1 units 1戸 | Land area 土地面積 | | 111.03 sq m (registration) 111.03m2(登記) | Building area 建物面積 | | 81.28 sq m (registration) 81.28m2(登記) | Driveway burden-road 私道負担・道路 | | Nothing, East 4.5m width (contact the road width 15.7m) 無、東4.5m幅(接道幅15.7m) | Completion date 完成時期(築年月) | | October 2013 2013年10月 | Address 住所 | | Kyoto, Kyoto Prefecture Ukyo-ku, Utanooike cho 京都府京都市右京区宇多野御池町 | Traffic 交通 | | Keifuku railway Kitanosen "Utano" walk 4 minutes
Keifuku railway Kitanosen "Omuronin'naji" walk 4 minutes
Keifuku railway Kitanosen "Narutaki" walk 10 minutes 京福電鉄北野線「宇多野」歩4分
京福電鉄北野線「御室仁和寺」歩4分
京福電鉄北野線「鳴滝」歩10分
| Related links 関連リンク | | [Related Sites of this company] 【この会社の関連サイト】 | Person in charge 担当者より | | Rep Takeda Shodai always think of things in your eyes even when any, We will continue to assent enjoy planning. I will do my best hard to get used to the power of everyone. 担当者武田 翔大どんな時でも常にお客様の目線で物事を考え、ご納得いただけるプランニングをしていきます。皆様の力になれるように一生懸命がんばります。 | Contact お問い合せ先 | | TEL: 0120-382654 [Toll free] Please contact the "saw SUUMO (Sumo)" TEL:0120-382654【通話料無料】「SUUMO(スーモ)を見た」と問い合わせください | Building coverage, floor area ratio 建ぺい率・容積率 | | 40% ・ 80% 40%・80% | Time residents 入居時期 | | Immediate available 即入居可 | Land of the right form 土地の権利形態 | | Ownership 所有権 | Structure and method of construction 構造・工法 | | Wooden 2-story 木造2階建 | Use district 用途地域 | | One low-rise 1種低層 | Overview and notices その他概要・特記事項 | | Contact: Takeda Shodai, Facilities: Public Water Supply, This sewage, City gas, Parking: car space 担当者:武田 翔大、設備:公営水道、本下水、都市ガス、駐車場:カースペース | Company profile 会社概要 | | <Seller> Governor of Kyoto Prefecture (2) No. 012770 (Ltd.) Dream Home Yubinbango615-8223 Kyoto, Kyoto Prefecture Nishikyo Ku Kamikatsuramaeda-cho, 9-1 <売主>京都府知事(2)第012770号(株)ドリームホーム〒615-8223 京都府京都市西京区上桂前田町9-1 |
Local appearance photo現地外観写真 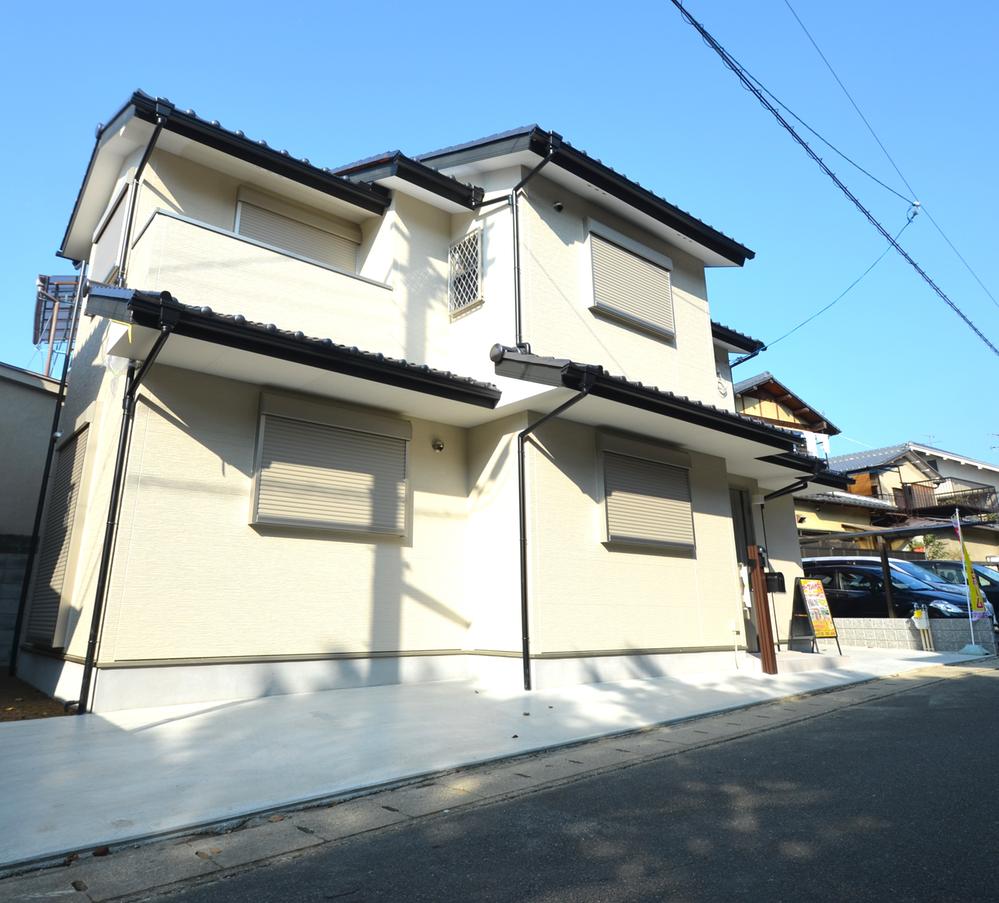 Per north side garage, Local has a feeling of opening!
北側ガレージにつき、現地は開放感があります!
Floor plan間取り図 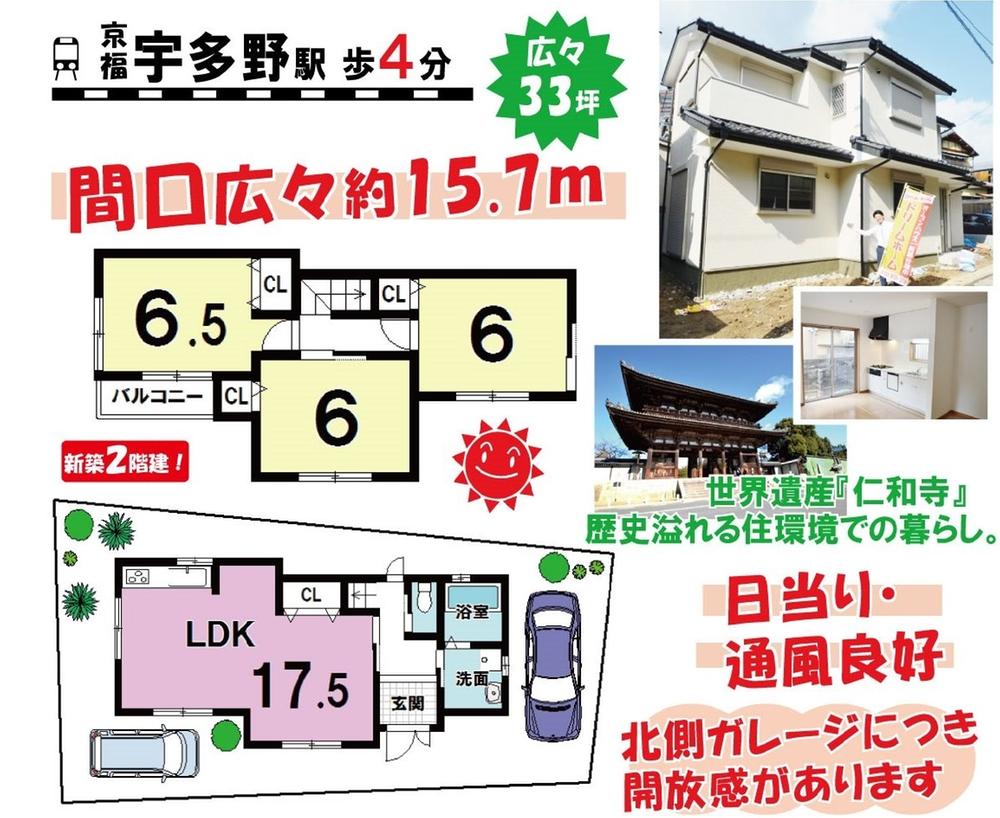 34,800,000 yen, 3LDK, Land area 111.03 sq m , Building area 81.28 sq m LDK is spacious 17.5 Pledge! There are toilet 2 places!
3480万円、3LDK、土地面積111.03m2、建物面積81.28m2 LDKは広々17.5帖!トイレ2ヶ所あります!
Livingリビング 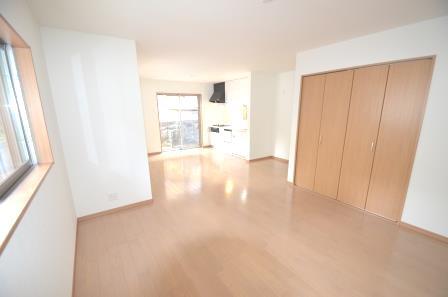 Living of family reunion also Pikkapika
家族団らんのリビングもピッカピカ
Bathroom浴室 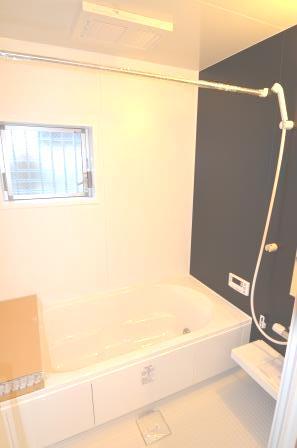 Indoor (10 May 2013) Shooting
室内(2013年10月)撮影
Kitchenキッチン 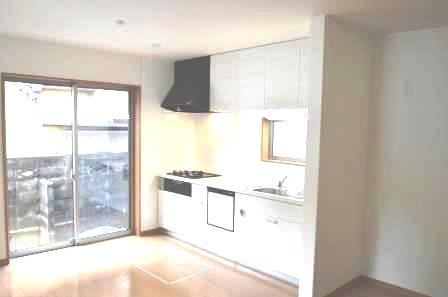 In the new kitchen, Also excited cuisine!
新しいキッチンで、料理もウキウキ!
Non-living roomリビング以外の居室 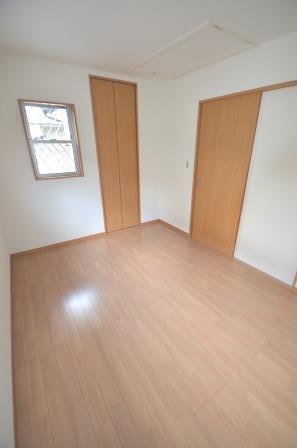 Western style room
洋室
Entrance玄関 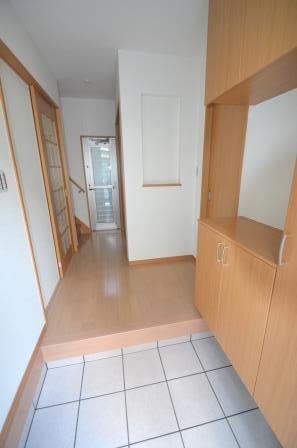 Local (10 May 2013) Shooting
現地(2013年10月)撮影
Wash basin, toilet洗面台・洗面所 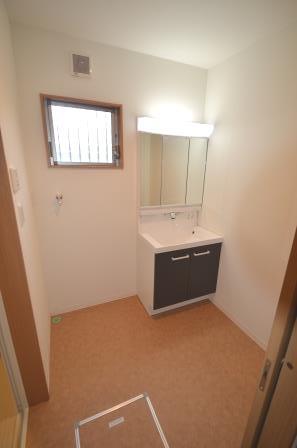 Indoor (10 May 2013) Shooting
室内(2013年10月)撮影
Location
|









