New Homes » Kansai » Kyoto » Yamashina-ku
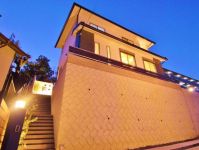 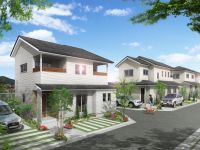
| | Kyoto-shi, Kyoto Yamashina-ku, 京都府京都市山科区 |
| Subway Tozai Line "tomb" walk 4 minutes 地下鉄東西線「御陵」歩4分 |
| We're back campaign being held! ! I will o delivery in with luxury furniture to the customer's conclusion of a contract the model house by the end of the month! ! ただいまキャンペーン開催中!!今月中にモデルハウスをご成約のお客様に豪華家具付きにてお引渡いたします!! |
| ■ Overlooking the town of tomb, All 11 compartments was born on a hill. ■ Station before life is realized by a 4-minute walk from the subway Tozai Line "Misasagi Station"! Also substantial living facilities! ■ Imposing the house in the frontage spacious. 1 compartment 1 compartment wide frontage wide span compartment design of! ■ kitchen ・ The bathroom is your favorite manufacturer ・ Colors you can choose from six companies! ■御陵の街を見下ろす、高台に誕生した全11区画。■地下鉄東西線「御陵駅」より徒歩4分で駅前生活が実現!生活施設も充実しています!■間口広々で堂々した住まい。1区画1区画広い間口のワイドスパン区画設計!■キッチン・バスルームはお好みのメーカー・カラーが6社からお選びいただけます! |
Local guide map 現地案内図 | | Local guide map 現地案内図 | Features pickup 特徴ピックアップ | | Eco-point target housing / Solar power system / Pre-ground survey / Parking two Allowed / 2 along the line more accessible / LDK20 tatami mats or more / See the mountain / Super close / It is close to the city / System kitchen / Bathroom Dryer / Yang per good / All room storage / A quiet residential area / Around traffic fewer / Or more before road 6m / Corner lot / Japanese-style room / Shaping land / Garden more than 10 square meters / Mist sauna / Washbasin with shower / Wide balcony / 3 face lighting / Natural materials / Bathroom 1 tsubo or more / 2-story / Double-glazing / Atrium / High-function toilet / Leafy residential area / Urban neighborhood / Mu front building / Ventilation good / All living room flooring / Good view / IH cooking heater / Dish washing dryer / Walk-in closet / All room 6 tatami mats or more / Water filter / Living stairs / City gas / Located on a hill / A large gap between the neighboring house / Floor heating / Audio bus エコポイント対象住宅 /太陽光発電システム /地盤調査済 /駐車2台可 /2沿線以上利用可 /LDK20畳以上 /山が見える /スーパーが近い /市街地が近い /システムキッチン /浴室乾燥機 /陽当り良好 /全居室収納 /閑静な住宅地 /周辺交通量少なめ /前道6m以上 /角地 /和室 /整形地 /庭10坪以上 /ミストサウナ /シャワー付洗面台 /ワイドバルコニー /3面採光 /自然素材 /浴室1坪以上 /2階建 /複層ガラス /吹抜け /高機能トイレ /緑豊かな住宅地 /都市近郊 /前面棟無 /通風良好 /全居室フローリング /眺望良好 /IHクッキングヒーター /食器洗乾燥機 /ウォークインクロゼット /全居室6畳以上 /浄水器 /リビング階段 /都市ガス /高台に立地 /隣家との間隔が大きい /床暖房 /オーディオバス | Property name 物件名 | | Roxas Garden Misasagi Station west ☆ As early as free design the final 1 House ☆ ロハスガーデン御陵駅西 ☆早くも自由設計最終1邸☆ | Price 価格 | | 37,800,000 yen ~ 43,800,000 yen 3780万円 ~ 4380万円 | Floor plan 間取り | | 3LDK + S (storeroom) ~ 4LDK + S (storeroom) 3LDK+S(納戸) ~ 4LDK+S(納戸) | Units sold 販売戸数 | | 2 units 2戸 | Total units 総戸数 | | 11 units 11戸 | Land area 土地面積 | | 141.83 sq m ~ 144.27 sq m 141.83m2 ~ 144.27m2 | Building area 建物面積 | | 80.87 sq m ~ 93.36 sq m 80.87m2 ~ 93.36m2 | Driveway burden-road 私道負担・道路 | | Road width: 6m, Asphaltic pavement, Mu driveway burden 道路幅:6m、アスファルト舗装、私道負担無 | Completion date 完成時期(築年月) | | 4 months after the contract 契約後4ヶ月 | Address 住所 | | Kyoto-shi, Kyoto Yamashina-ku Hinookatsutsumidani-cho, 5-1 京都府京都市山科区日ノ岡堤谷町5-1 | Traffic 交通 | | Subway Tozai Line "tomb" walk 4 minutes
Keihan Keishin "tomb" walk 4 minutes 地下鉄東西線「御陵」歩4分
京阪京津線「御陵」歩4分
| Related links 関連リンク | | [Related Sites of this company] 【この会社の関連サイト】 | Contact お問い合せ先 | | Kyoto building (Ltd.) TEL: 0800-603-3574 [Toll free] mobile phone ・ Also available from PHS
Caller ID is not notified
Please contact the "saw SUUMO (Sumo)"
If it does not lead, If the real estate company 京都建物(株)TEL:0800-603-3574【通話料無料】携帯電話・PHSからもご利用いただけます
発信者番号は通知されません
「SUUMO(スーモ)を見た」と問い合わせください
つながらない方、不動産会社の方は
| Most price range 最多価格帯 | | 37 million yen ・ 41 million yen 3700 (each 1 units) 3700万円台・4100万円台3700(各1戸) | Building coverage, floor area ratio 建ぺい率・容積率 | | Kenpei rate: 40%, Volume ratio: 60% 建ペい率:40%、容積率:60% | Time residents 入居時期 | | 4 months after the contract 契約後4ヶ月 | Land of the right form 土地の権利形態 | | Ownership 所有権 | Structure and method of construction 構造・工法 | | Wooden 2-story (framing method) 木造2階建(軸組工法) | Construction 施工 | | Kyoto and Building Co., Ltd. 京都建物株式会社 | Use district 用途地域 | | One low-rise 1種低層 | Land category 地目 | | Residential land 宅地 | Other limitations その他制限事項 | | Residential land development construction regulation area, Height district, Scenic zone 宅地造成工事規制区域、高度地区、風致地区 | Overview and notices その他概要・特記事項 | | Building confirmation number: -, Completion date: contract 4 months, Car space (all households), Kansai Electric Power Co., Inc., Public Water Supply, This sewage, City gas 建築確認番号:-、完成時期:契約4か月、カースペース(全戸)、関西電力、公営水道、本下水、都市ガス | Company profile 会社概要 | | <Seller> Governor of Kyoto Prefecture (4) No. 010,618 (Company) Kyoto Building Lots and Buildings Transaction Business Association (Corporation) Kinki district Real Estate Fair Trade Council member Kyoto building (Ltd.) Yubinbango611-0031 Kyoto Uji City, Hirono-cho, Nishiura 92-3 <売主>京都府知事(4)第010618号(社)京都府宅地建物取引業協会会員 (公社)近畿地区不動産公正取引協議会加盟京都建物(株)〒611-0031 京都府宇治市広野町西裏92-3 |
Local photos, including front road前面道路含む現地写真 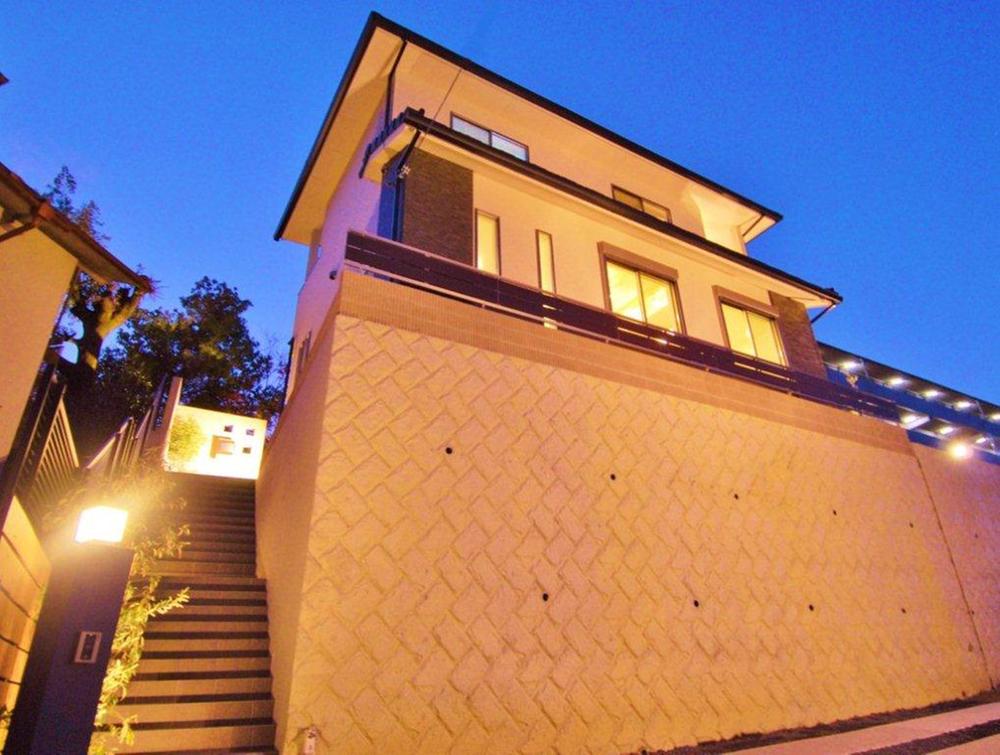 Stately residence in frontage spacious. Wide span compartment design beautiful streets in which the 1 compartment 1 compartment wide frontage a sense of unity has been formed
間口広々で堂々とした住まい。1区画1区画広い間口と統一感のある美しい街並が形成されたワイドスパン区画設計
Rendering (appearance)完成予想図(外観) 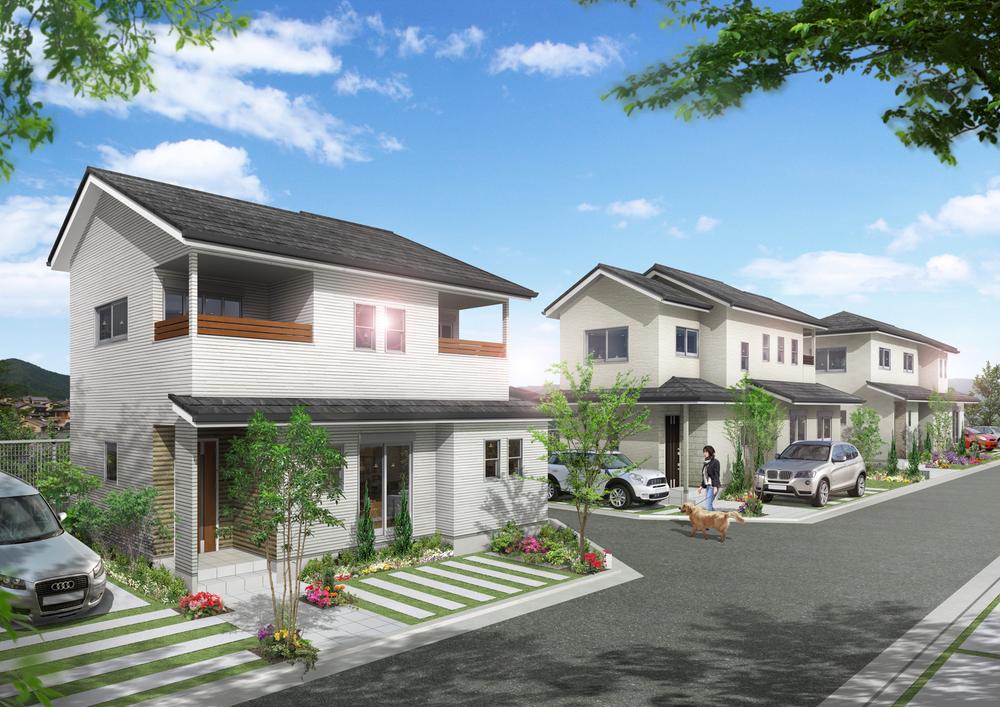 Because between the building and the building is the next door and 3m facing 10m there is a minimal amount of free, Very good lighting and ventilation, Also protect privacy in all the house is open enough feeling.
建物と建物の間が隣と3m向かいとは10mは最低空きがあるので、採光や通風がとても良く、全てのお家が開放感たっぷりでプライバシーも守れます。
Kitchenキッチン 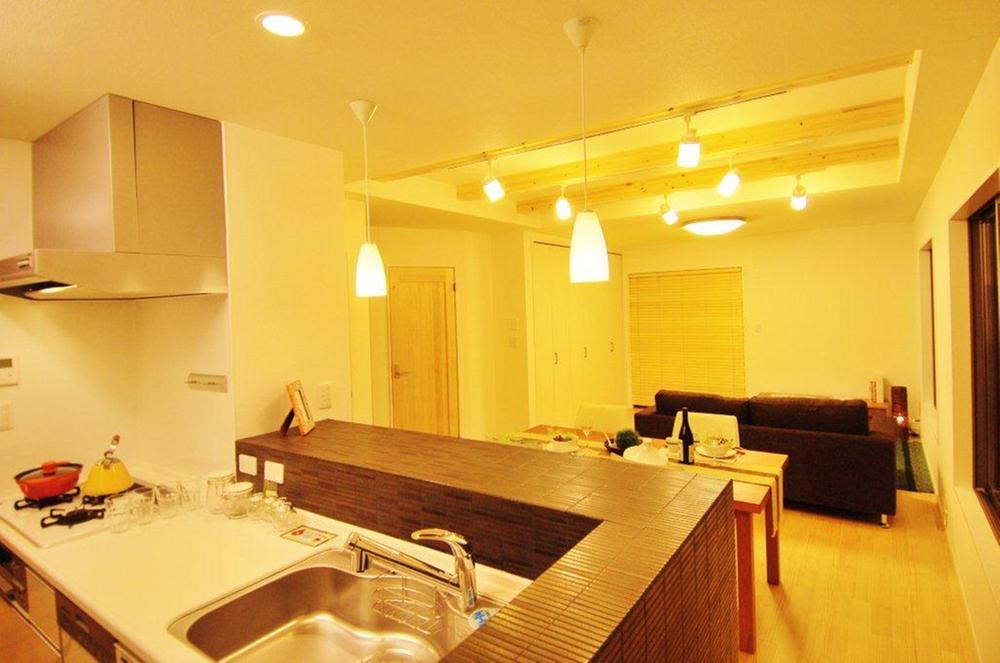 Living and dining and kitchen with a sense of unity is you can feel To spacious the LDK. Kitchen tile counter is popular with the hand may be functionality hide. (Model house)
リビングとダイニングと一体感のあるキッチンはLDKを広々と感じる事が出来ます。キッチンタイルカウンターは手元を隠せ機能性も良いと人気です。(モデルハウス)
The entire compartment Figure全体区画図 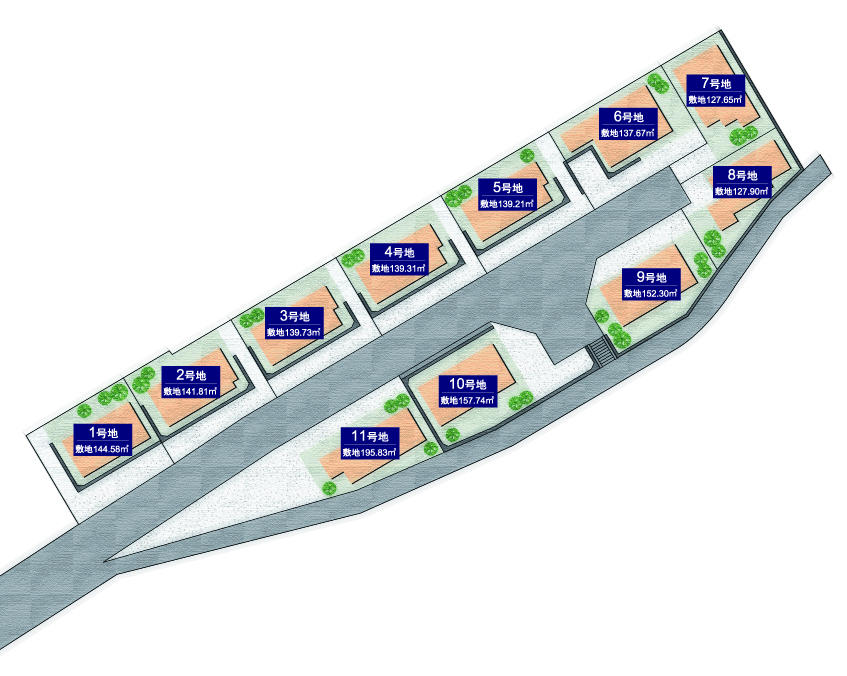 Streets that were also wide spacious charming frontage as the value of real estate in the wide span compartment design. So can not pass through the front road 6m is a security and safety and functional shape.
ワイドスパン区画設計で不動産の価値としても魅力的な間口の広いゆったりとした街並。前面道路6mで通り抜け出来ないのでセキュリティー性や安全性かつ機能的な形状です。
Livingリビング 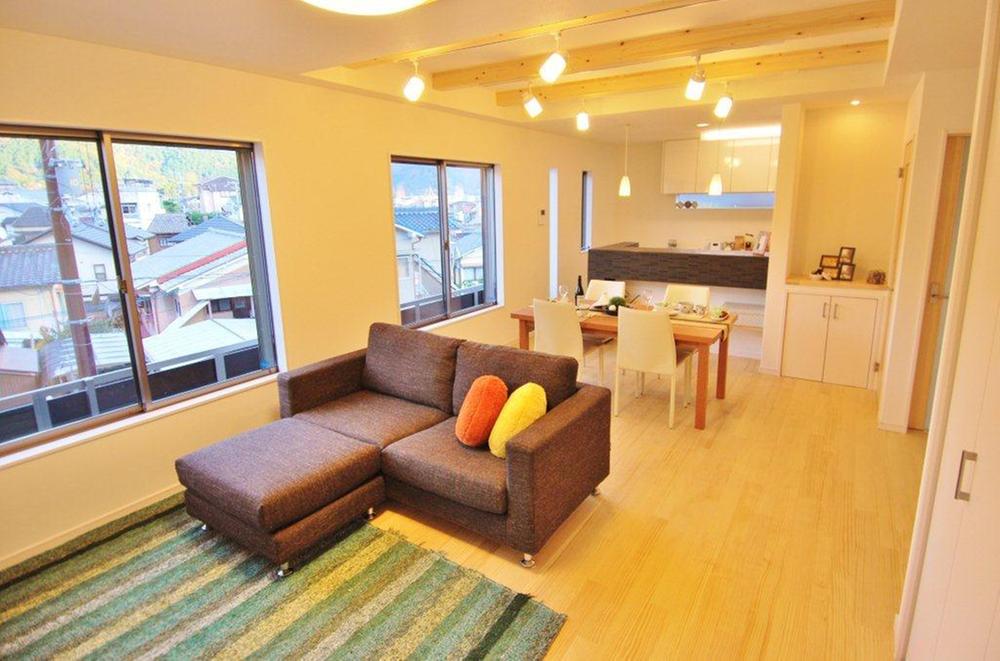 Use the makeup Beams, Finished in a stylish space. So also has set up in the living room closet can accessories like it is also tightly storage. (Model house)
化粧梁を使用し、おしゃれな空間に仕上がりました。クローゼットもリビングに設置していますので小物等もきっちり収納できます。(モデルハウス)
Wash basin, toilet洗面台・洗面所 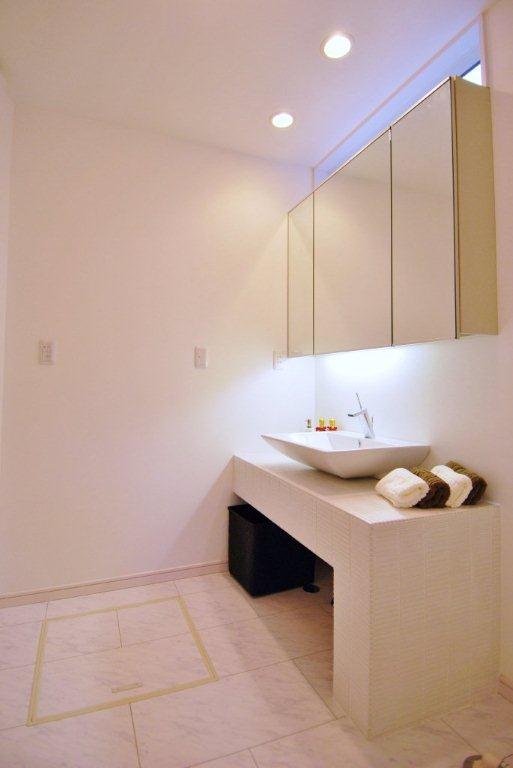 Powder room is to produce a spacious space a feeling of luxury, such as a resort hotel. (Model house)
パウダールームはリゾートホテルのような高級感のあるゆったりとした空間を演出しています。(モデルハウス)
Otherその他 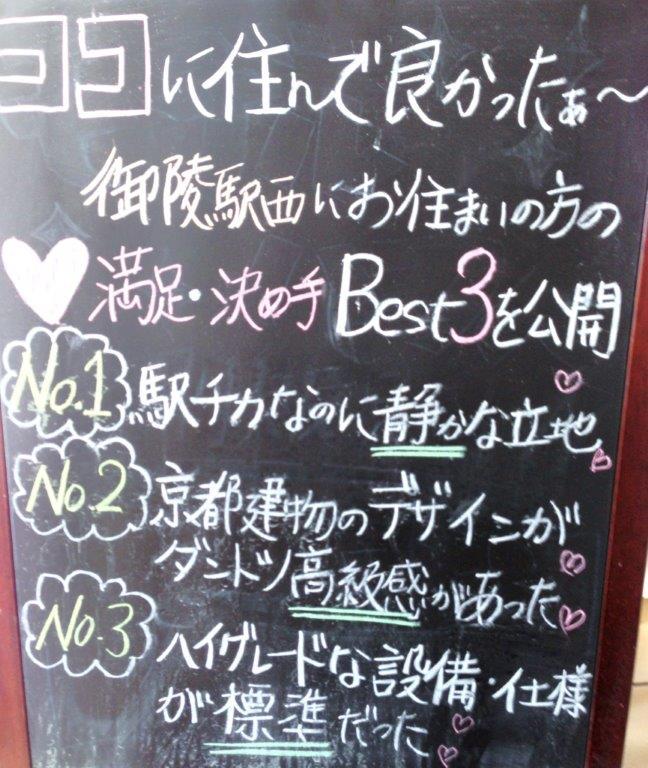 Water around the equipment manufacturer ・ Colors you can choose from six companies. Bathroom Dryer standard equipment!
水廻りの設備はメーカー・カラーが6社からお選びいただけます。浴室乾燥標準装備!
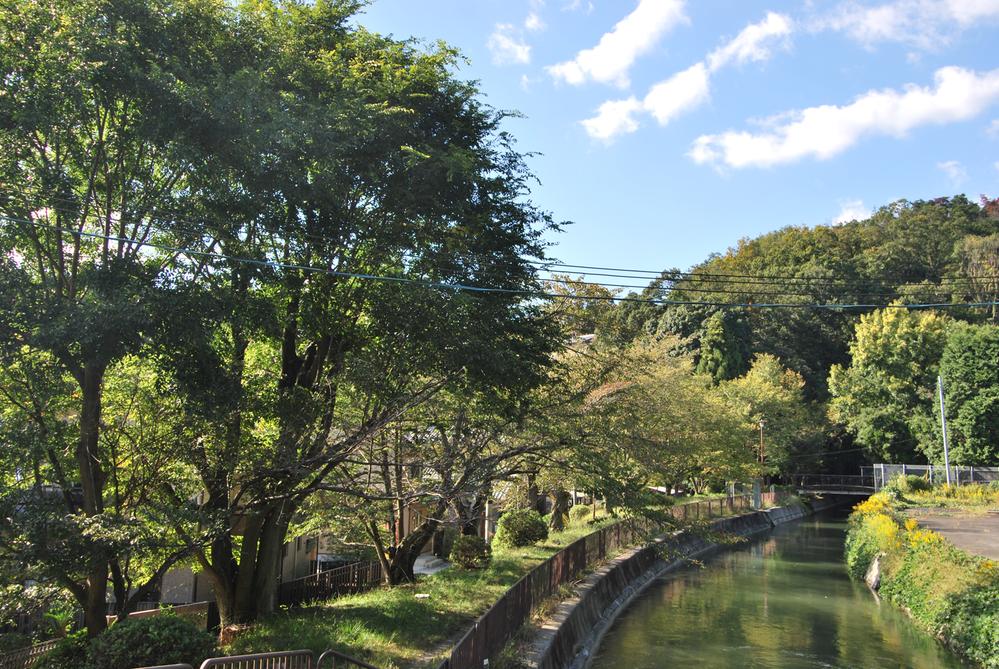 Autumn leaves is very beautiful in cherry autumn in the spring there is a hydrophobic a 3-minute walk. It is also ideal along the hydrophobic as walking or child's playground! !
徒歩3分で疎水があり春には桜が秋には紅葉がとても綺麗です。疎水沿いをウォーキングやお子さんの遊び場としても最適です!!
View photos from the dwelling unit住戸からの眺望写真 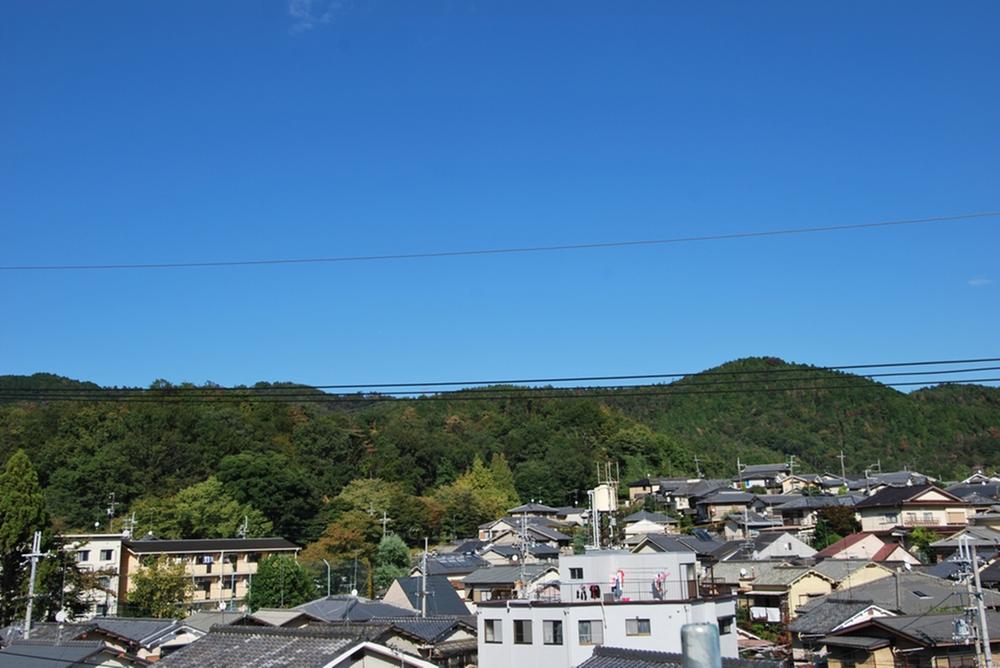 This view is the location conditions that added value not only felt here at 4 minutes from the station. You can feel the 4 seasons while are in the home, Colored mountain is very beautiful.
駅から4分にてこの眺望ここでしか感じられない付加価値のある立地条件です。お家にいながら4季を感じる事が出来、色づいた山がとてもきれいです。
Supermarketスーパー 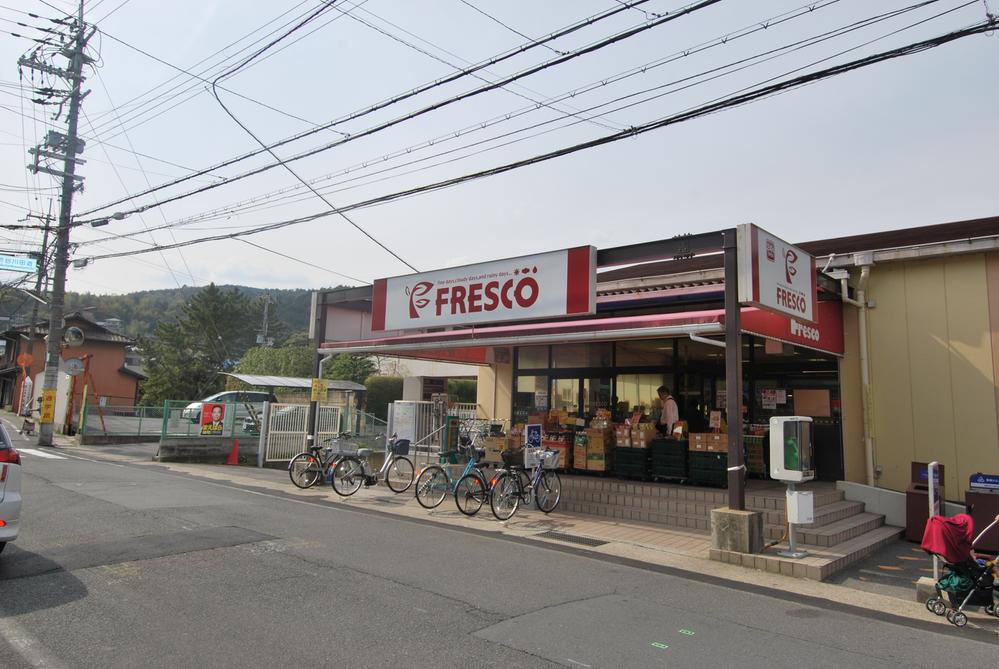 Until fresco Kitakazan shop 1480m
フレスコ北花山店まで1480m
Home centerホームセンター 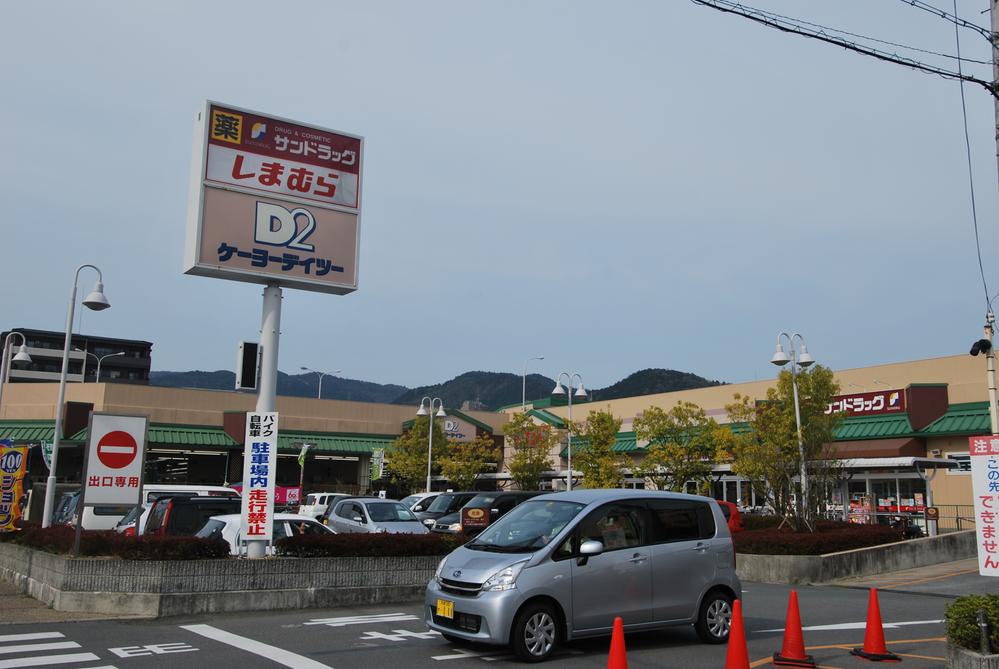 Keiyo Deitsu to Yamashina shop 1700m
ケーヨーデイツー山科店まで1700m
Post office郵便局 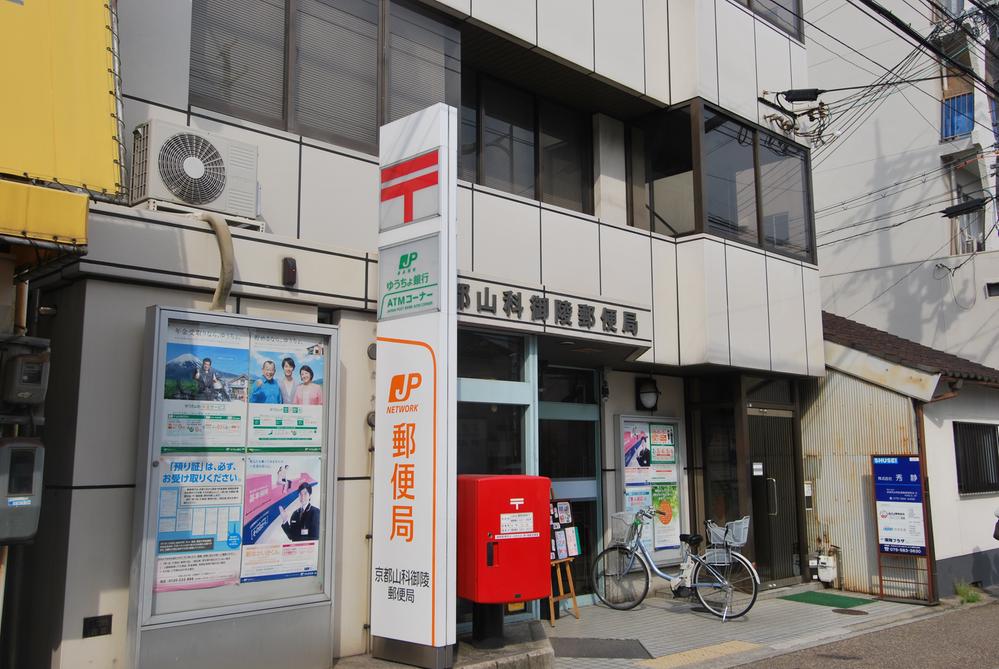 650m to Kyoto Yamashina tomb post office
京都山科御陵郵便局まで650m
Bank銀行 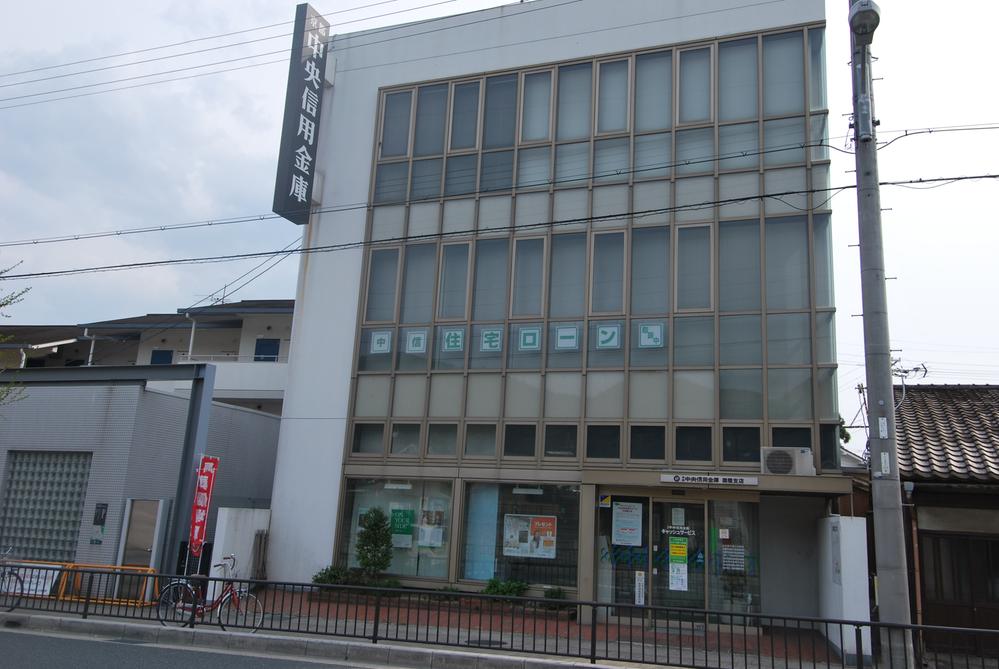 Kyoto Chuo Shinkin Bank tomb 600m to the branch
京都中央信用金庫御陵支店まで600m
Floor plan間取り図 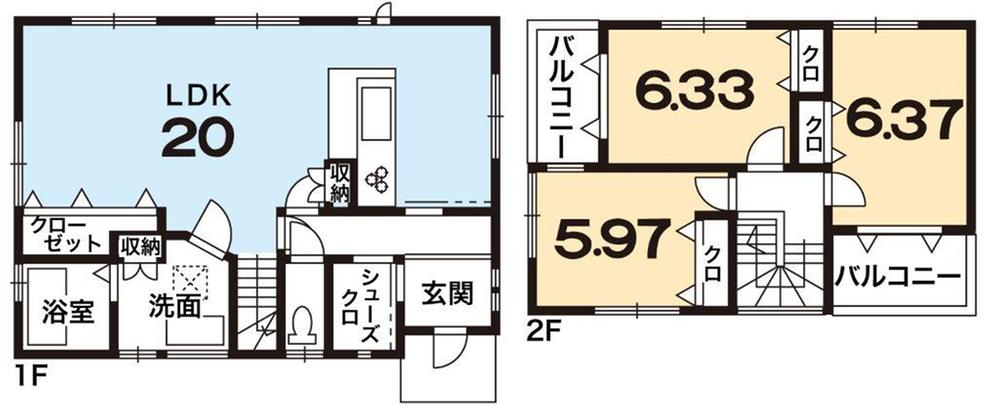 (No. 1 destination model house), Price 43,800,000 yen, 3LDK+S, Land area 144.27 sq m , Building area 93.36 sq m
(1号地モデルハウス)、価格4380万円、3LDK+S、土地面積144.27m2、建物面積93.36m2
Local appearance photo現地外観写真 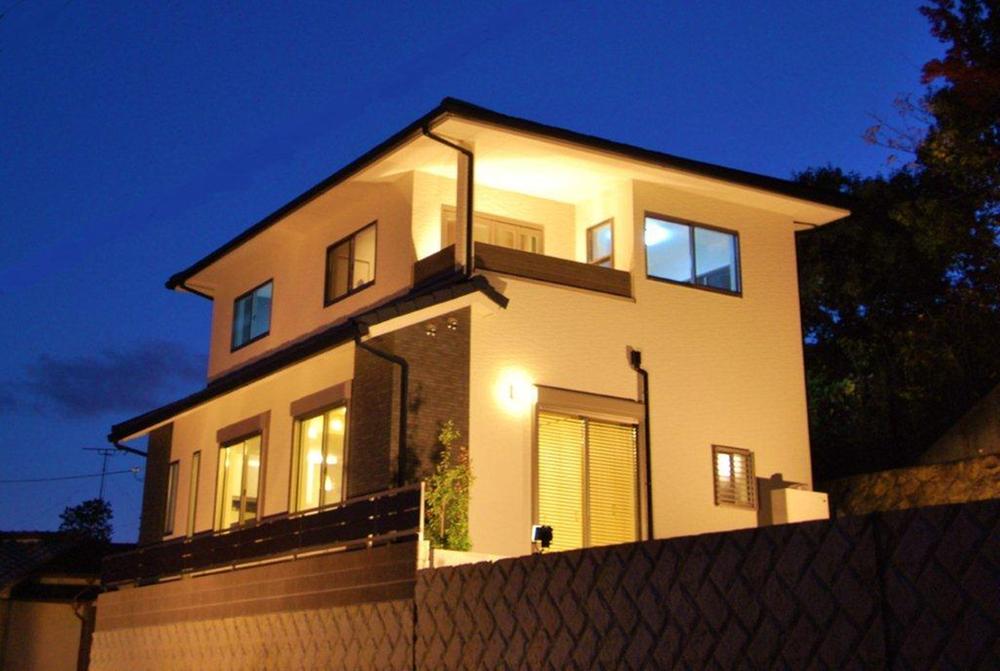 Model house with a strong presence, Full is because First Please feel free to preview attractions such as the functionality and views. (Model house)
存在感のあるモデルハウスは、機能性や眺望など見どころがいっぱいですのでまずはお気軽にご内覧ください。(モデルハウス)
Same specifications photo (bathroom)同仕様写真(浴室) 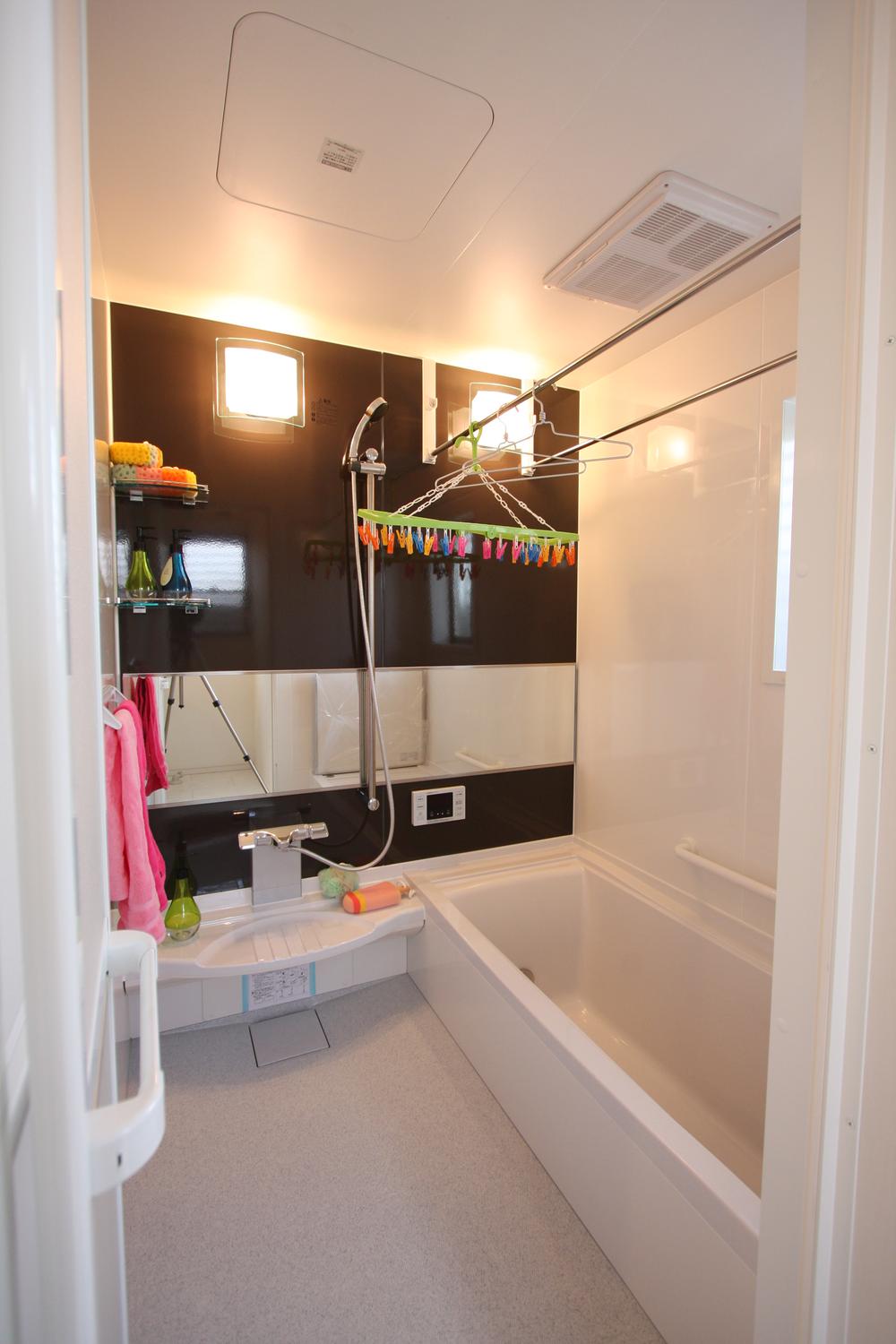 The system bus of your favorite manufacturer ・ Colors you can choose from six companies.
システムバスはお好みのメーカー・カラーが6社からお選び頂けます。
Local guide map現地案内図 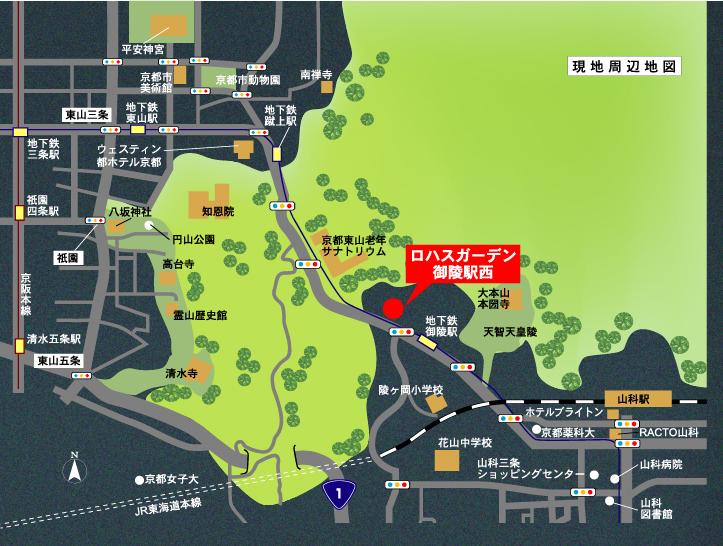 Local Area Map
現地周辺地図
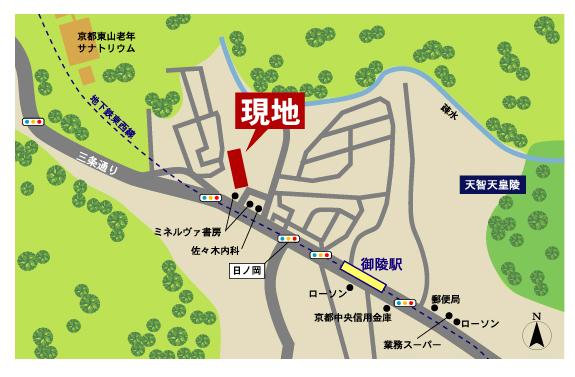 Local guide map
現地案内図
Hospital病院 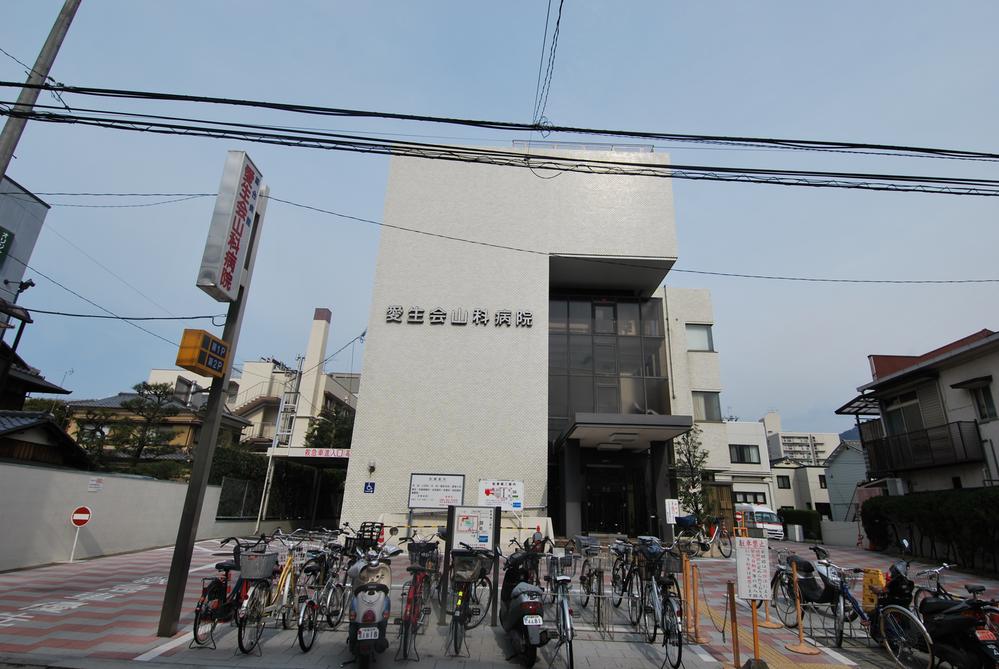 Yamashina 1900m to the hospital
山科病院まで1900m
Location
| 



















