New Homes » Kansai » Kyoto » Yamashina-ku
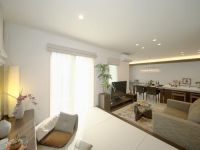 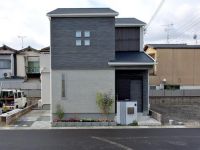
| | Kyoto-shi, Kyoto Yamashina-ku, 京都府京都市山科区 |
| Subway Tozai Line "Nagitsuji" walk 11 minutes 地下鉄東西線「椥辻」歩11分 |
| Seek the beautiful mountains, Residence of color. "Yamashina ・ Nagitsuji prime coat ". Model house birthday and the second phase sale start! ! 美しい山並みを仰ぐ、彩りの住まい。「山科・椥辻プライムコート」。モデルハウス誕生&第2期分譲開始!! |
Local guide map 現地案内図 | | Local guide map 現地案内図 | Features pickup 特徴ピックアップ | | Construction housing performance with evaluation / Design house performance with evaluation / Immediate Available / Energy-saving water heaters / Super close / Bathroom Dryer / Yang per good / All room storage / Flat to the station / A quiet residential area / Or more before road 6m / Shaping land / Washbasin with shower / Face-to-face kitchen / Bathroom 1 tsubo or more / 2-story / Double-glazing / Warm water washing toilet seat / TV monitor interphone / Ventilation good / City gas 建設住宅性能評価付 /設計住宅性能評価付 /即入居可 /省エネ給湯器 /スーパーが近い /浴室乾燥機 /陽当り良好 /全居室収納 /駅まで平坦 /閑静な住宅地 /前道6m以上 /整形地 /シャワー付洗面台 /対面式キッチン /浴室1坪以上 /2階建 /複層ガラス /温水洗浄便座 /TVモニタ付インターホン /通風良好 /都市ガス | Property name 物件名 | | Yamashina ・ Nagitsuji Prime coat 山科・椥辻 プライムコート | Price 価格 | | 32,800,000 yen ・ 33,300,000 yen 3280万円・3330万円 | Floor plan 間取り | | 3LDK ~ 4LDK 3LDK ~ 4LDK | Units sold 販売戸数 | | 2 units 2戸 | Total units 総戸数 | | 27 units 27戸 | Land area 土地面積 | | 80.79 sq m ・ 82.04 sq m 80.79m2・82.04m2 | Building area 建物面積 | | 89.02 sq m ・ 91.53 sq m 89.02m2・91.53m2 | Driveway burden-road 私道負担・道路 | | Road (width 6m asphalt pavement 道路(幅員6mアスファルト舗装 | Completion date 完成時期(築年月) | | February 2013 2013年2月 | Address 住所 | | Kyoto-shi, Kyoto Yamashina-ku Oyakewasenouchi-cho, 209 京都府京都市山科区大宅早稲ノ内町209他 | Traffic 交通 | | Subway Tozai Line "Nagitsuji" walk 11 minutes
Subway Tozai Line "Ono" walk 13 minutes 地下鉄東西線「椥辻」歩11分
地下鉄東西線「小野」歩13分
| Related links 関連リンク | | [Related Sites of this company] 【この会社の関連サイト】 | Contact お問い合せ先 | | Shikishima Housing Corporation Kyoto Branch TEL: 0774-52-1000 "saw SUUMO (Sumo)" and please contact 敷島住宅(株)京都支店TEL:0774-52-1000「SUUMO(スーモ)を見た」と問い合わせください | Expenses 諸費用 | | Other expenses: Wet contributions: Wet admission fee 94,500 yen ・ Inspection, the commission 7400 yen (consumption tax included) その他諸費用:水道分担金:水道加入金94500円・検査手数料7400円(消費税込み) | Building coverage, floor area ratio 建ぺい率・容積率 | | Building coverage: 60%, Volume ratio: 200% 建ぺい率:60%、容積率:200% | Time residents 入居時期 | | Immediate available 即入居可 | Land of the right form 土地の権利形態 | | Ownership 所有権 | Structure and method of construction 構造・工法 | | Wooden construction method "TEC-ONE P3" 木造軸組工法「TEC-ONE P3」 | Use district 用途地域 | | Two dwellings, Two mid-high 2種住居、2種中高 | Land category 地目 | | Residential land 宅地 | Overview and notices その他概要・特記事項 | | Building confirmation number: development permit number No. 4019 (March 2012 14, 2008) , Facility ・ Facilities: electricity (Kansai Electric Power Co., Inc.), Gas (town gas), Water supply (Kyoto municipal), Sewer (discharge directly into the public sewer) 建築確認番号:開発許可番号 第4019号(平成24年3月14日) 、施設・設備:電気(関西電力)、ガス(都市ガス)、上水道(京都市営水道)、下水道(公共下水道へ直接放流) | Company profile 会社概要 | | <Seller> Minister of Land, Infrastructure and Transport (14) No. 000415 (company) Osaka Building Lots and Buildings Transaction Business Association (Corporation) Kinki district Real Estate Fair Trade Council member Shikishima Housing Corporation Kyoto branch Yubinbango610-0111 Joyo City, Kyoto Prefecture Tomino Nishigaichi 24-8 <売主>国土交通大臣(14)第000415号(社)大阪府宅地建物取引業協会会員 (公社)近畿地区不動産公正取引協議会加盟敷島住宅(株)京都支店〒610-0111 京都府城陽市富野西垣内24-8 |
Same specifications photos (living)同仕様写真(リビング) 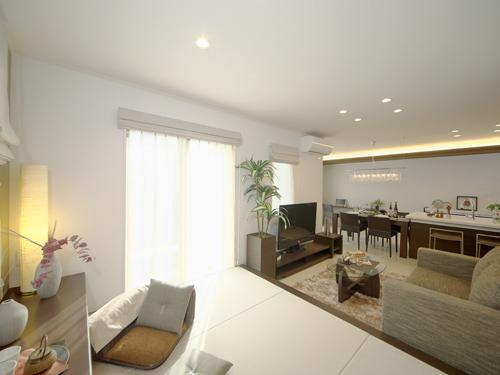 No. 2 destination model house living ・ Dining and became an integral, Space with a feeling of opening
2号地モデルハウスリビング・ダイニングと一体となった、開放感のあるスペース
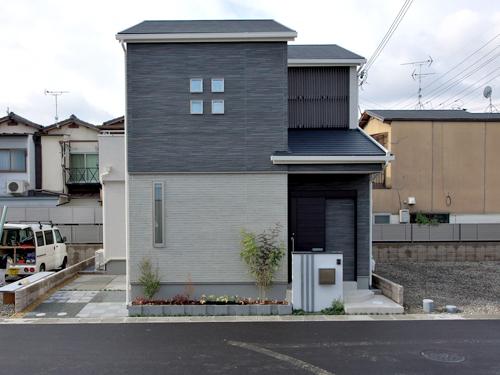 No. 2 destination model house appearance
2号地モデルハウス外観
Living ・ Dining (No. 2 destination model house) family of space a feeling of opening. Established a comfortable floor heating in two places. リビング・ダイニング(2号地モデルハウス)開放感のある家族のスペース。快適な床暖房を2ヶ所に設置。 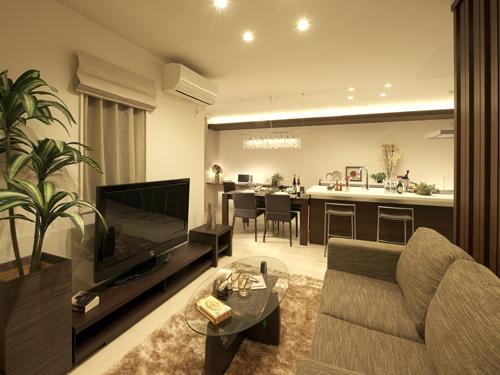 living ・ Dining (No. 2 destination model house)
リビング・ダイニング(2号地モデルハウス)
Model house photoモデルハウス写真 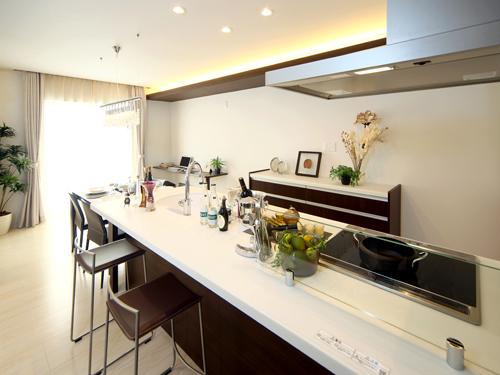 Hanging wall and hanging there is no cupboard full flat kitchen (No. 2 destination model house)
垂れ壁や吊り戸棚がないフルフラットキッチン(2号地モデルハウス)
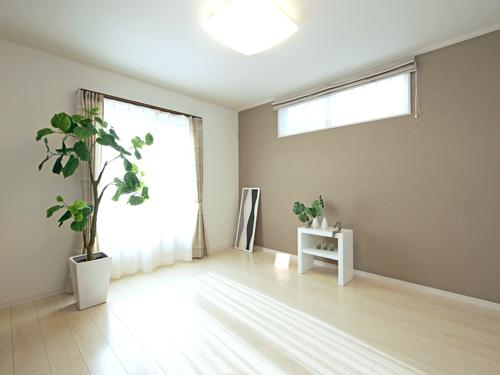 A feeling of opening a private veranda and a walk-in closet is a referee room (No. 2 destination model house)
開放感のある専用ベランダとウォークインクローゼットがある主審室(2号地モデルハウス)
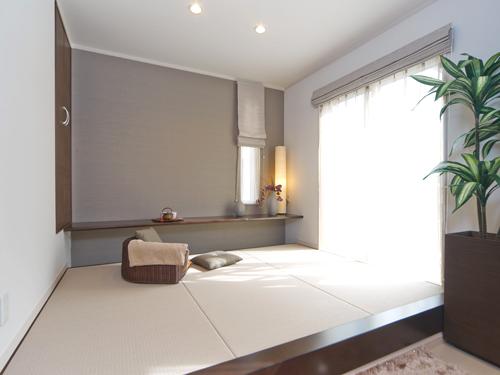 Established a tatami corner adjacent to the living room. Of course, as a casual living room, Also suitable to your sleeping area. (No. 2 destination model house)
リビングに隣接して畳コーナーを設置。気軽な茶の間としてはもちろん、お客様の就寝スペースにも適しています。(2号地モデルハウス)
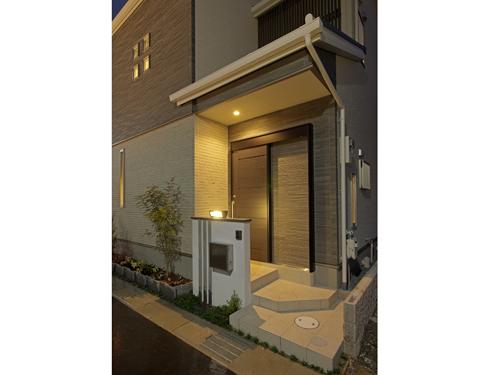 Stylish entrance porch (No. 2 destination model house)
お洒落な玄関ポーチ(2号地モデルハウス)
Local guide map現地案内図 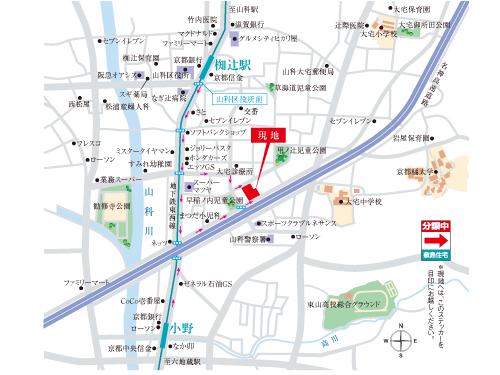 Kyoto City Subway Tozai Line "Nagitsuji" station, "Ono" 2way access a 10-minute walk to the station. The new rapid use than JR Kyoto Line "Yamashina" station, 5 minutes to JR "Kyoto" station, 35 minutes to the "Osaka" station.
京都市営地下鉄東西線「梛辻」駅、「小野」駅へ徒歩10分の2wayアクセス。JR京都線「山科」駅より新快速利用で、JR「京都」駅へ5分、「大阪」駅へ35分。
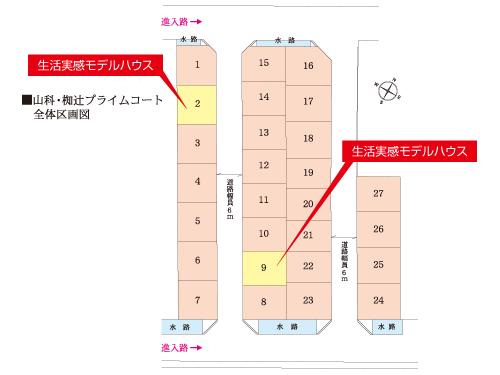 The entire compartment Figure
全体区画図
Kindergarten ・ Nursery幼稚園・保育園 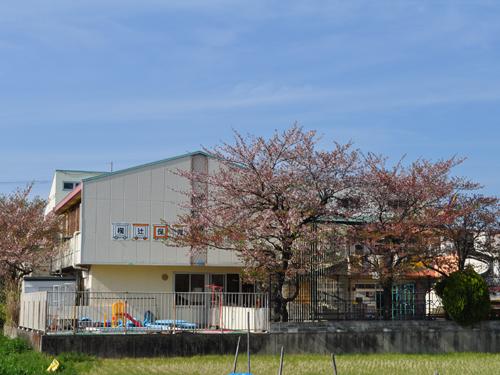 Nagitsuji to nursery school (private) 1100m Nagitsuji nursery
椥辻保育園(私立)まで1100m 椥辻保育園
Power generation ・ Hot water equipment発電・温水設備 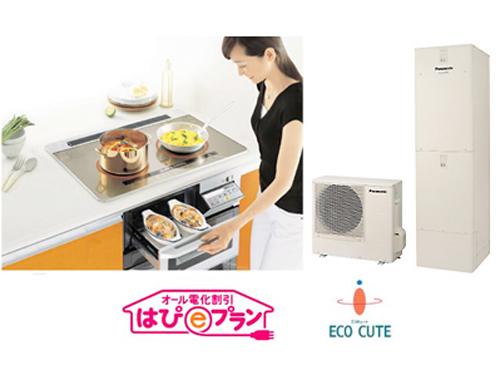 ◆ Clean and powerful, In cleaning easy ... convenient without a fire "IH cooking heaters" 200V high power about 90% of the thermal efficiency of, It eliminates waste. ◆ About three times the high efficiency of the use of power, Clean & amp; amp; hot-water supply system, "Eco Cute" energy-saving * bathtub compared to the reheating full auto 370L city gas, Achieve significant running cost mitigation.
◆パワフルでクリーン、お掃除かんたん…火を使わない便利な「IHクッキングヒーター」200Vのハイパワー約90%の熱効率で、ムダを省きます。◆使用電力の約3倍の高効率、クリーン&省エネの給湯システム 「エコキュート」*浴槽追焚きフルオート370L都市ガスに比べて、大幅なランニングコスト軽減を実現。
Station駅 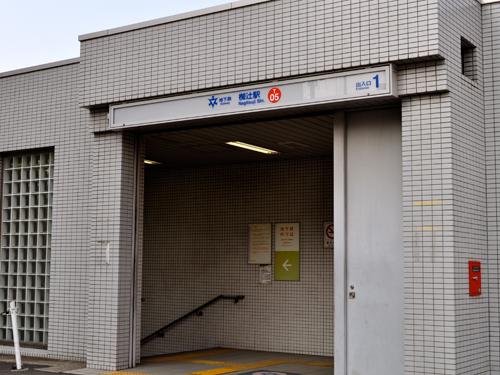 Kyoto City Subway Tozai Line "Nagitsuji" 4 minutes from the station to 800m Nagitsuji Station to Yamashina Station.
京都市営地下鉄東西線「椥辻」駅まで800m 椥辻駅から山科駅へ4分。
Park公園 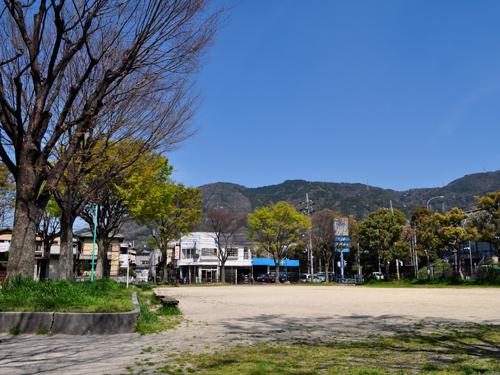 Haya稻Nonai 300m Haya稻Nonai children's park until the children's park
早稻ノ内児童公園まで300m 早稻ノ内児童公園
Station駅 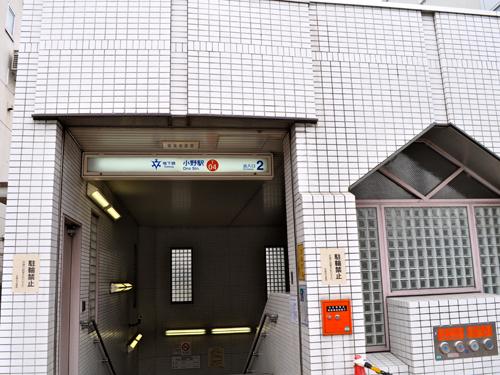 Kyoto City Subway Tozai Line "Ono" 800m Ono Station to Station
京都市営地下鉄東西線「小野」駅まで800m 小野駅
Other Equipmentその他設備 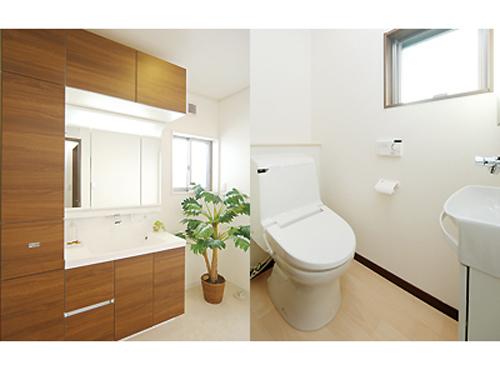 Toilet INAX shower toilet integrated. Toilet bowl is strong to scratch dirt and bacteria in the ultra-smooth surface and the silver ion "Hyper Kira Mick", Remove the dirt with a powerful detergency "100% siphon washing", It supports your home clean life, such as to ensure a good dry waterways of the drainage in the small hole was cut to "open rim shape" dirty.
トイレはINAXのシャワートイレ一体型。便器は超平滑表面と銀イオンでキズ汚れや細菌に強い『ハイパーキラミック』、強力な洗浄力で汚れを落とす『100%サイホン洗浄』、汚れる小穴をカットした『オープンリム形状』で水切れの良いドライな水路を確保するなどご家庭のクリーンライフをサポートします。
Primary school小学校 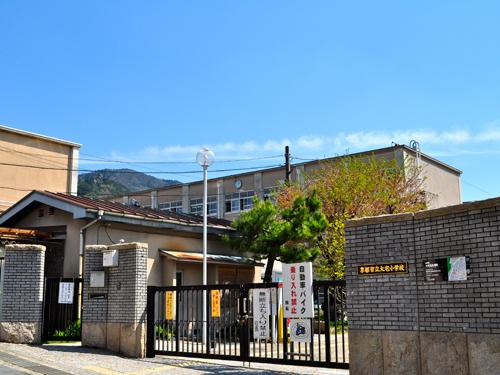 Oya to elementary school (municipal) 1200m Oya Elementary School
大宅小学校(市立)まで1200m 大宅小学校
Floor plan間取り図 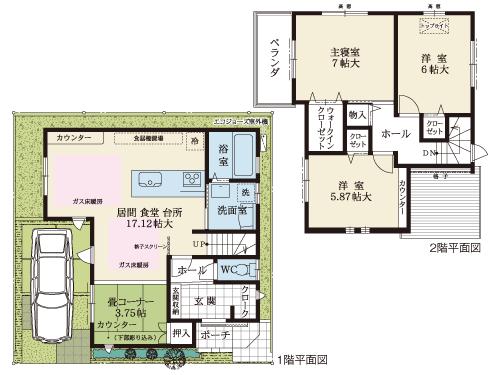 No. 2 destination model house
2号地モデルハウス
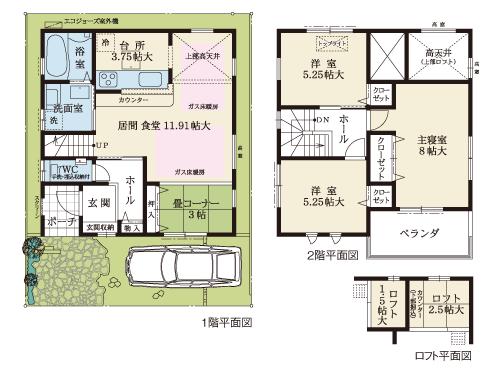 (No. 9 locations), Price 32,800,000 yen, 3LDK, Land area 82.04 sq m , Building area 91.53 sq m
(9号地)、価格3280万円、3LDK、土地面積82.04m2、建物面積91.53m2
Supermarketスーパー 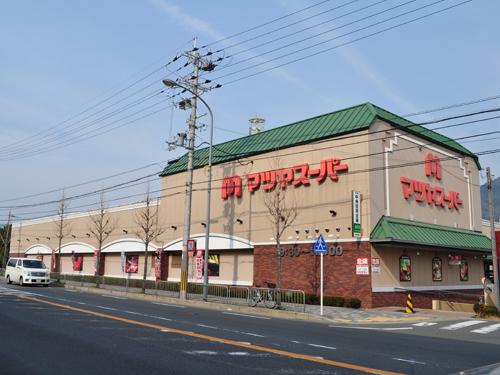 300m until Matsuyasupa Matsuyasupa
マツヤスーパまで300m マツヤスーパ
Other Equipmentその他設備 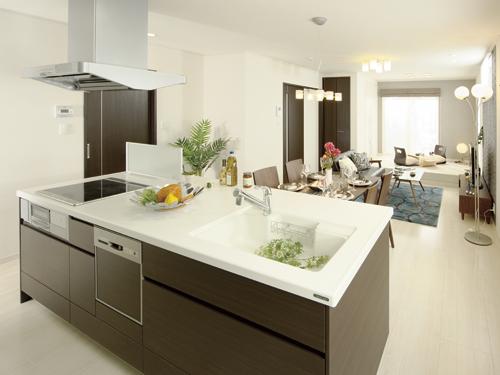 System kitchen performance and reliability of 3 manufacturer (Cleanup, Takara Standard, Your favorite manufacturers from Panasonic). Artificial marble countertops, Sensor with a glass top stove, Slide storage, Dish washing and drying machine, Equipped with a beginning advanced features quiet and wide sink. In addition IH stove of choice also standard specification. Rich option is also attractive.
システムキッチンは実績と信頼の3メーカー(クリナップ、タカラスタンダード、パナソニック)からお好きなメーカーを。人造大理石カウンタートップ、センサー付きガラストップコンロ、スライド収納、食器洗浄乾燥機、静かでワイドなシンクをはじめ先進機能を搭載。さらにIHコンロの選択も標準仕様。豊富なオプションも魅力です。
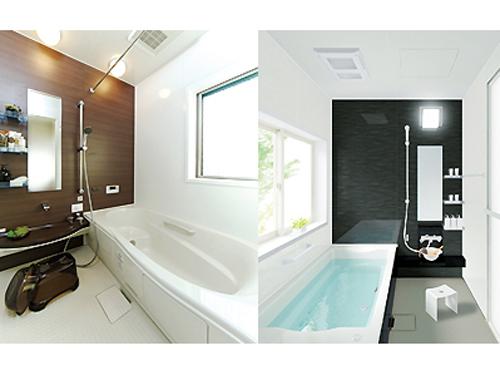 Unit TOTO and LIXIL bus is a spacious 1618 type. Both manufacturers tub in the heat insulation structure only from 2 even after 4 hours 3 ℃ does not decrease the water temperature, Adopt a hard door that sticks mold eliminates the rubber packing. And a variety of features deliver a pleasant relaxation.
ユニットバスはゆったり1618型でTOTOとLIXIL。両メーカーともに浴槽は4時間経っても2から3℃しか湯温が下がらない保温構造で、ゴムパッキンをなくしカビがつきにくいドアを採用。多彩な機能が心地良いリラクゼーションをおとどけします。
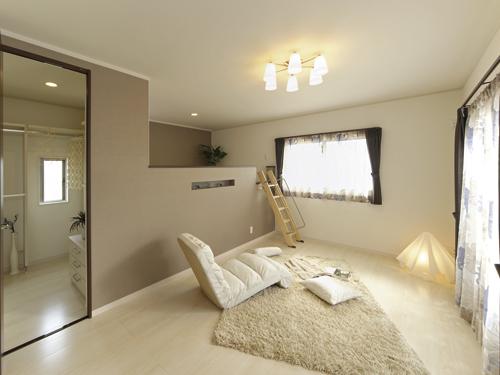 Room part (toilet ・ Wash ・ bathroom ・ To except the Staircase) is, Cool summer, Adopt a winter warm double-glazing. It demonstrates the thermal barrier and excellent thermal insulation properties.
居室部分(トイレ・洗面・浴室・階段室を除く)には、夏涼しく、冬暖かい複層ガラスを採用。優れた断熱性と遮熱性を発揮します。
Location
| 






















