New Homes » Kansai » Kyoto » Yamashina-ku
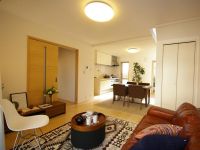 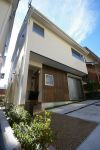
| | Kyoto-shi, Kyoto Yamashina-ku, 京都府京都市山科区 |
| Subway Tozai Line "Tono" bus 5 minutes Kitakazan Kubo hectare 4 minutes 地下鉄東西線「東野」バス5分北花山久保町歩4分 |
| Okura home of dwelling with an emphasis on "living comfort" with a strong 2 × 4 construction method of the house finally remaining 1 House peace of mind + safety + comfort to earthquake 地震に強い2×4工法の住まいいよいよ残1邸安心+安全+快適で“暮らし心地”を重視したオークラホームの住まい |
Local guide map 現地案内図 | | Local guide map 現地案内図 | Features pickup 特徴ピックアップ | | Measures to conserve energy / Corresponding to the flat-35S / Pre-ground survey / Immediate Available / Energy-saving water heaters / System kitchen / Bathroom Dryer / All room storage / Shaping land / Mist sauna / Washbasin with shower / Bathroom 1 tsubo or more / 2-story / South balcony / Double-glazing / Warm water washing toilet seat / loft / Underfloor Storage / The window in the bathroom / High-function toilet / All living room flooring / Dish washing dryer / Walk-in closet / Living stairs / City gas / Floor heating 省エネルギー対策 /フラット35Sに対応 /地盤調査済 /即入居可 /省エネ給湯器 /システムキッチン /浴室乾燥機 /全居室収納 /整形地 /ミストサウナ /シャワー付洗面台 /浴室1坪以上 /2階建 /南面バルコニー /複層ガラス /温水洗浄便座 /ロフト /床下収納 /浴室に窓 /高機能トイレ /全居室フローリング /食器洗乾燥機 /ウォークインクロゼット /リビング階段 /都市ガス /床暖房 | Event information イベント情報 | | Model house (Please be sure to ask in advance) schedule / Every Saturday and Sunday time / 10:00 ~ 19:00 モデルハウス(事前に必ずお問い合わせください)日程/毎週土日時間/10:00 ~ 19:00 | Property name 物件名 | | Okura Home Kitakazan'ohayashi cho オークラホーム北花山大林町 | Price 価格 | | 27,988,000 yen for those properties is capable of your delivery by the end of March, The price is to apply the 5% consumption tax rate. For more information, please contact the person in charge. (If you are delivery 2014 after April 1 it will be applied 8%) 2798万8000円当物件は3月末までにお引渡しが可能なため、価格は消費税率5%を適用しています。詳しくは係員までお問い合わせください。(2014年4月1日以降お引き渡しの場合は8%が適用されます) | Floor plan 間取り | | 3LDK 3LDK | Units sold 販売戸数 | | 1 units 1戸 | Total units 総戸数 | | 2 units 2戸 | Land area 土地面積 | | 76.02 sq m (22.99 tsubo) (measured) 76.02m2(22.99坪)(実測) | Building area 建物面積 | | 78.75 sq m (23.82 square meters) 78.75m2(23.82坪) | Driveway burden-road 私道負担・道路 | | Road width: 5m, Asphaltic pavement 道路幅:5m、アスファルト舗装 | Completion date 完成時期(築年月) | | 2013 mid-July 2013年7月中旬 | Address 住所 | | Kyoto-shi, Kyoto Yamashina-ku Kitakazan'ohayashi-cho, 81 No. 23 京都府京都市山科区北花山大林町81番23 | Traffic 交通 | | Subway Tozai Line "Tono" bus 5 minutes Kitakazan Kubo hectare 4 minutes 地下鉄東西線「東野」バス5分北花山久保町歩4分
| Related links 関連リンク | | [Related Sites of this company] 【この会社の関連サイト】 | Person in charge 担当者より | | [Regarding this property.] Spacious living room and storage of large capacity, A play Gokoro loft etc., "If available Likes of residence! "It is packed. 【この物件について】広々としたリビングや大容量の収納、遊びゴコロのあるロフトなど、住まいの“あったらいいね!”が満載です。 | Contact お問い合せ先 | | Co., Ltd. Okura Kyoto Branch TEL: 075-255-4090 Please inquire as "saw SUUMO (Sumo)" (株)大倉京都支店TEL:075-255-4090「SUUMO(スーモ)を見た」と問い合わせください | Sale schedule 販売スケジュール | | Comfortable home full of smile of dwelling family, Kyoto ・ Newly built condominiums in Shiga is of course useful Yamashina area to access to Osaka. Finally the remaining 1 House. Model house sale start. 住まい家族の笑顔あふれる快適な住まい、京都・滋賀はもちろん大阪へのアクセスにも便利な山科エリアの新築分譲住宅。いよいよ残1邸。モデルハウス分譲開始。 | Building coverage, floor area ratio 建ぺい率・容積率 | | Kenpei rate: 60% ・ 70%, Volume ratio: 200% 建ペい率:60%・70%、容積率:200% | Time residents 入居時期 | | Immediate available 即入居可 | Land of the right form 土地の権利形態 | | Ownership 所有権 | Structure and method of construction 構造・工法 | | Wooden 2-story (2 × 4 construction method) 木造2階建(2×4工法) | Construction 施工 | | Co., Ltd. Okura 株式会社大倉 | Use district 用途地域 | | Two mid-high 2種中高 | Land category 地目 | | Residential land 宅地 | Other limitations その他制限事項 | | Residential land development construction regulation area, Height district, Quasi-fire zones 宅地造成工事規制区域、高度地区、準防火地域 | Overview and notices その他概要・特記事項 | | Building confirmation number: No. tricks Ken認 25-00171 (2013 March 1, 2008) 建築確認番号:第技建認25-00171号(平成25年3月1日) | Company profile 会社概要 | | <Seller> Minister of Land, Infrastructure and Transport (13) No. 000590 (Ltd.) Okura Kyoto branch Yubinbango600-8007 Shimogyo-ku Kyoto Kyoto Prefecture Shijō Street Takakura Nishiiri Tachiurinishi cho Daiwa Bank Kyoto Bill <売主>国土交通大臣(13)第000590号(株)大倉京都支店〒600-8007 京都府京都市下京区四条通高倉西入立売西町大和銀行京都ビル |
Livingリビング 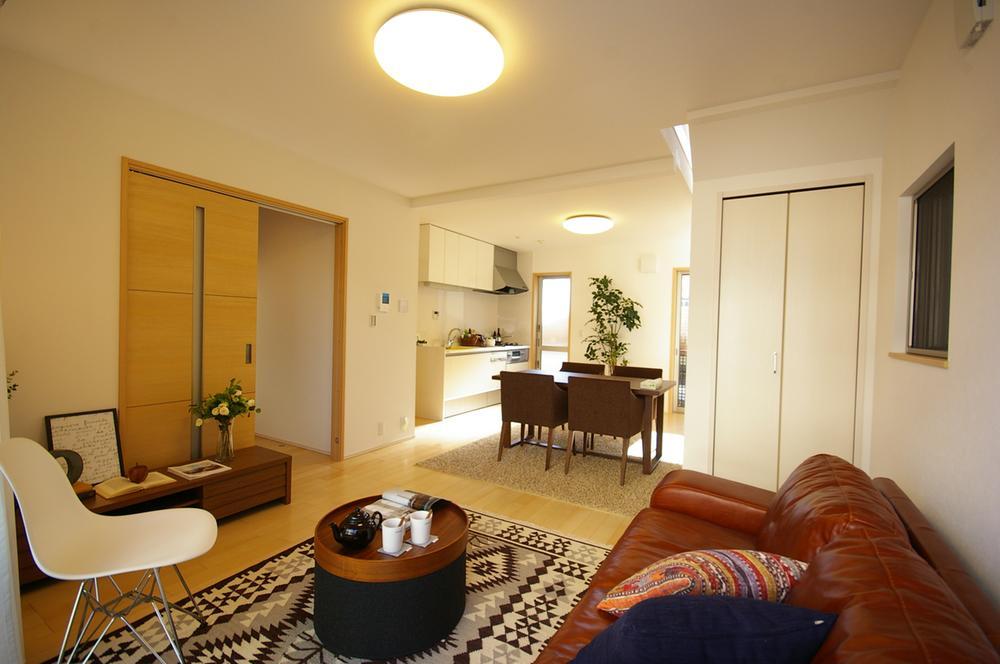 Cozy LDK model house furnished condominium start
居心地の良いLDKモデルハウス家具付分譲開始
Local appearance photo現地外観写真 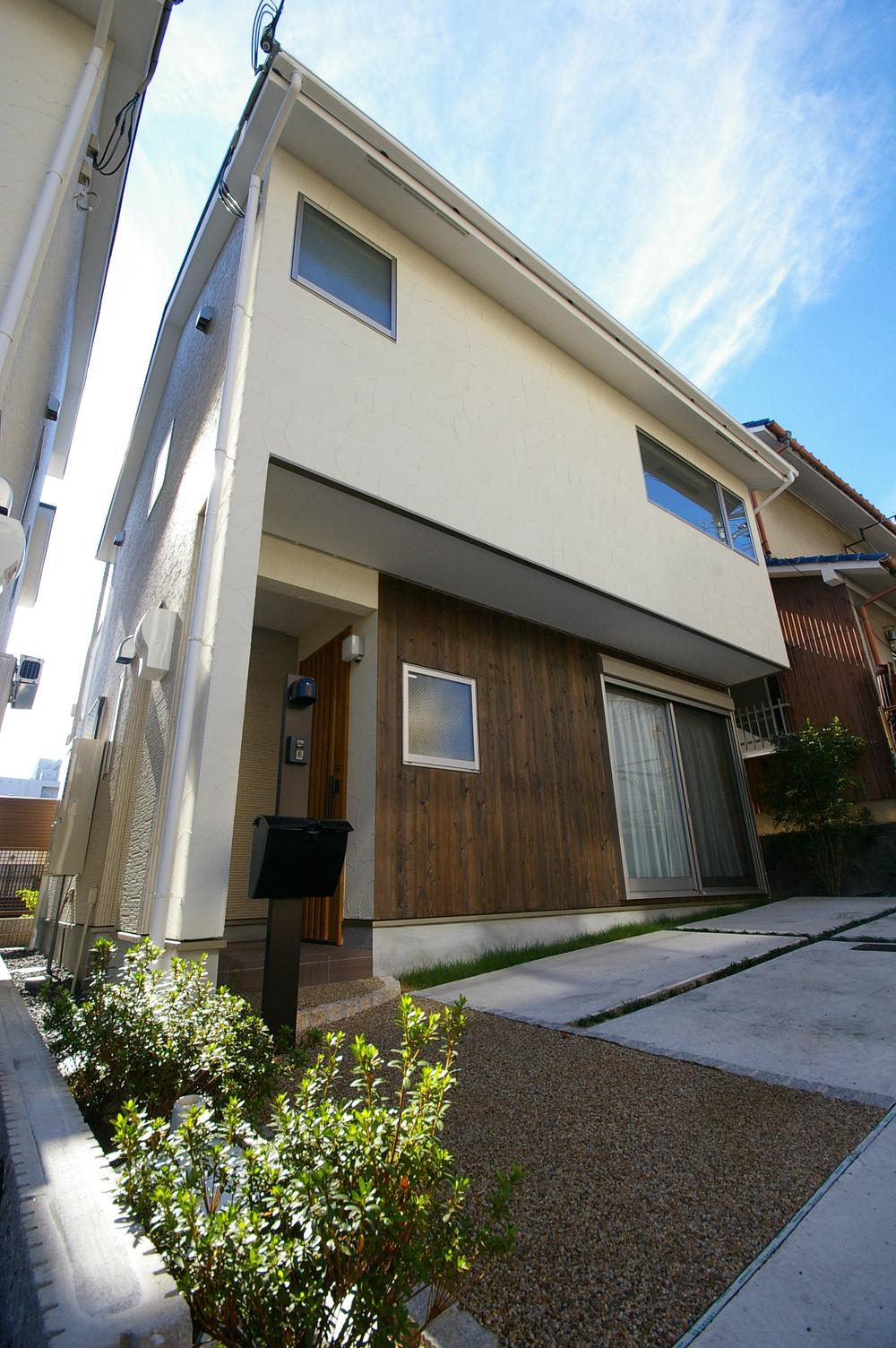 Yet modern is the appearance charm of calm impression. Kyoto guess is building in the accent of the paste plate.
モダンでありながら落ち着いた印象の外観が魅力です。板貼りのアクセントで京都らしい建物です。
Kitchenキッチン 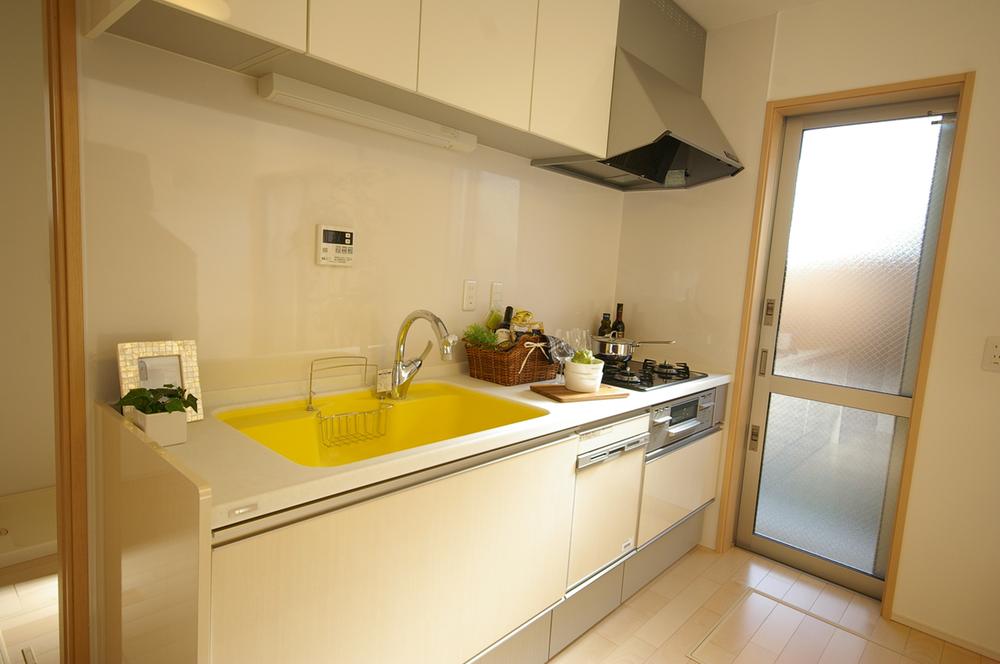 Original kitchen is also a big satisfaction busy mom dated dishwasher. Counters and sinks are also happy to clean an integral no gap.
オリジナルキッチンは食洗機付で忙しいママも大満足です。カウンターとシンクは隙間のない一体型でお掃除もラクラクです。
Bathroom浴室 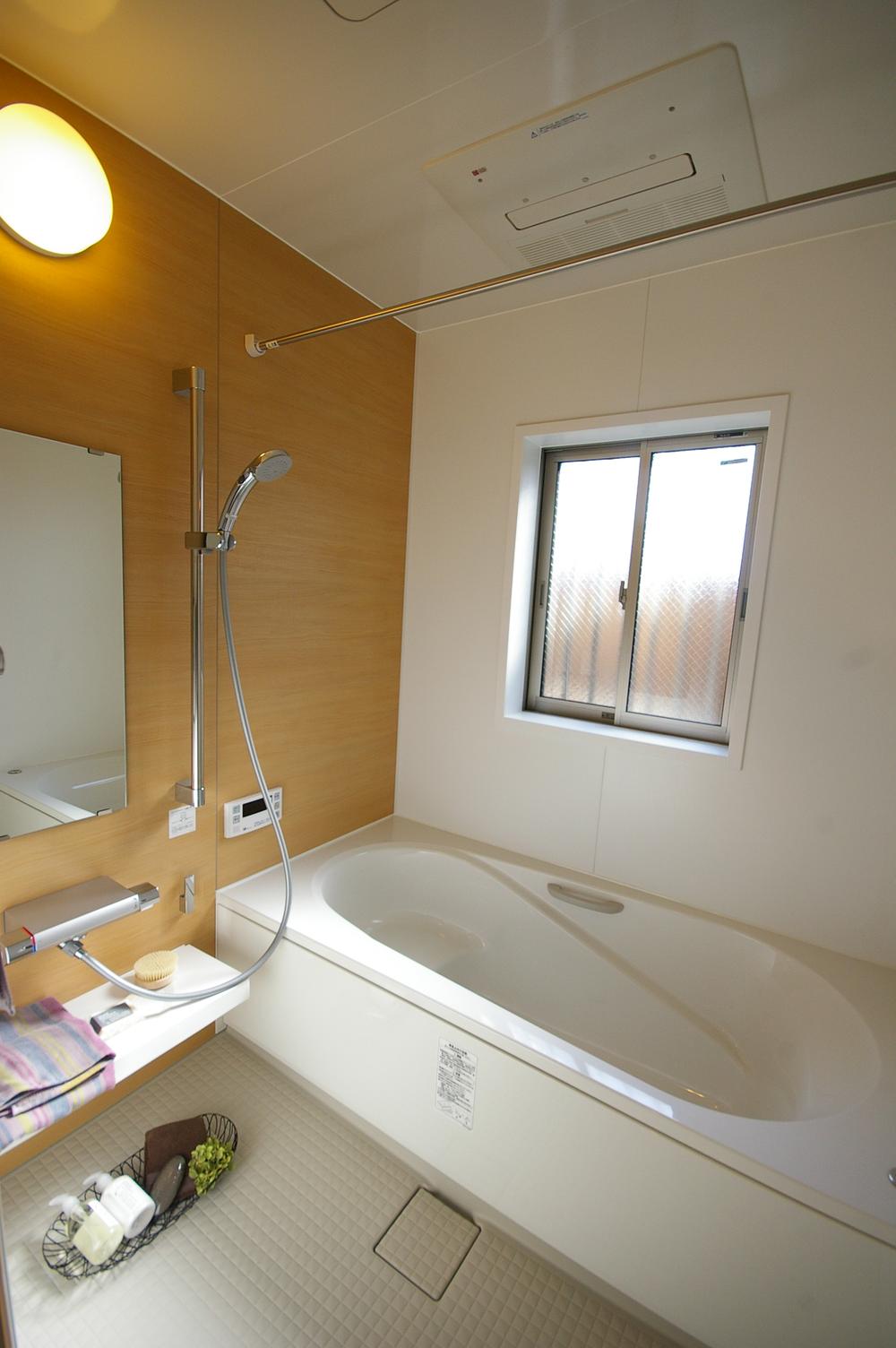 Bathroom with mist Kawakku will be fun time even more comfortable bath time. Also making it difficult to have cold water in the bathtub Samobasu & bath lid.
ミストカワック付の浴室はバスタイムがより一層快適で楽しい時間になります。サーモバス浴槽&風呂フタでお湯も冷めいにくくなっています。
Floor plan間取り図 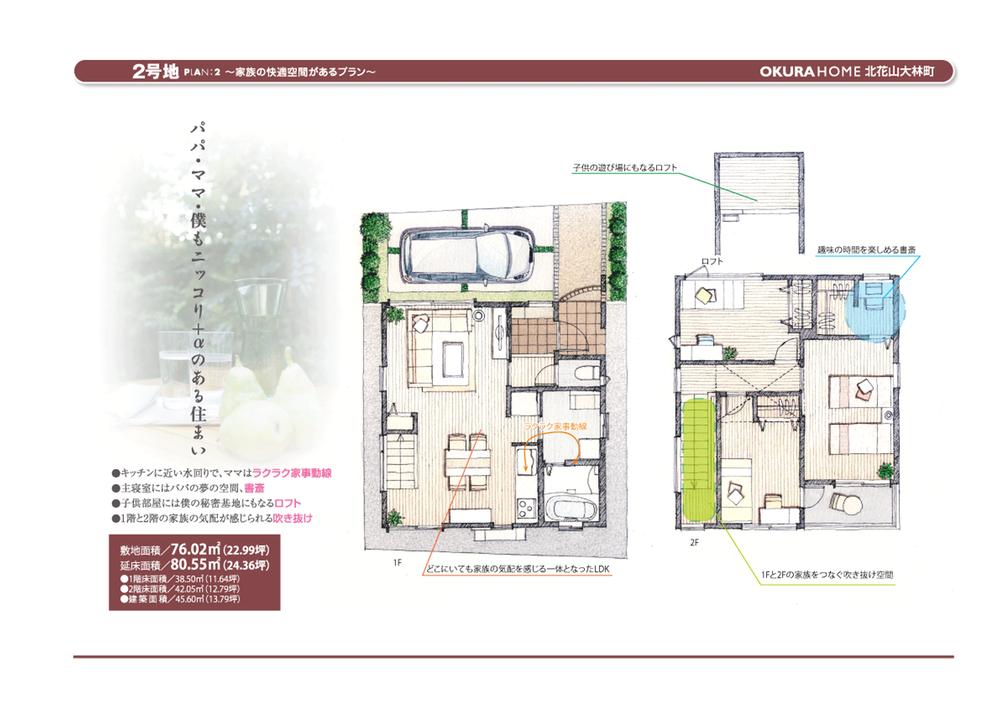 (No. 2 locations), Price 27,988,000 yen, 3LDK, Land area 76.02 sq m , Building area 78.75 sq m
(2号地)、価格2798万8000円、3LDK、土地面積76.02m2、建物面積78.75m2
Livingリビング 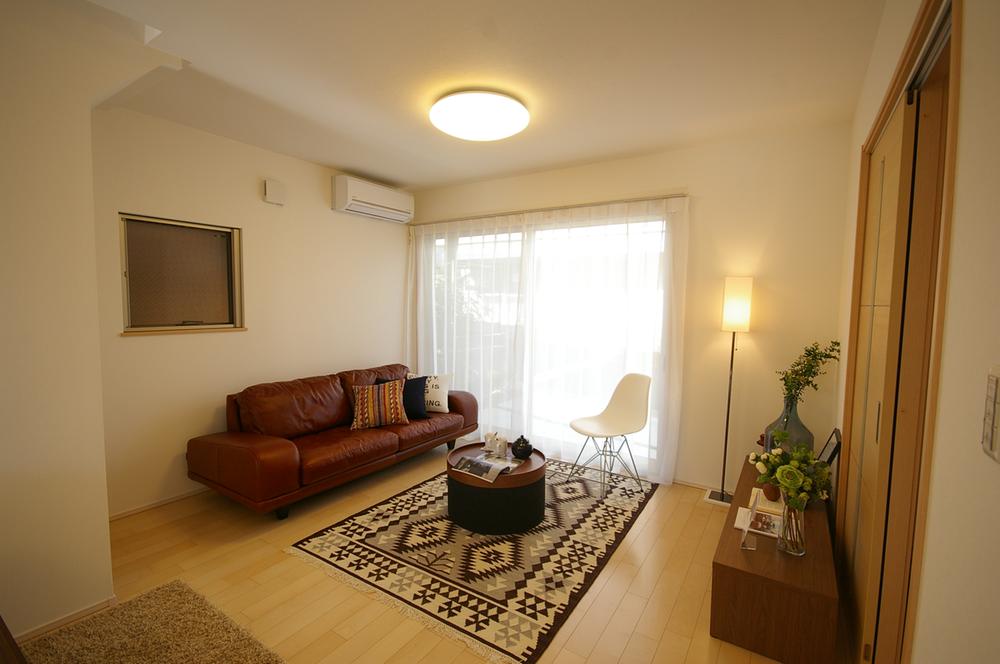 Indoor (11 May 2013) Shooting kitchen ・ Open living that leads to the dining will also aim pat communication with bright family.
室内(2013年11月)撮影
キッチン・ダイニングとつながる開放的なリビングは明るく家族とのコミュニケーションもバッチリ図ります。
Non-living roomリビング以外の居室 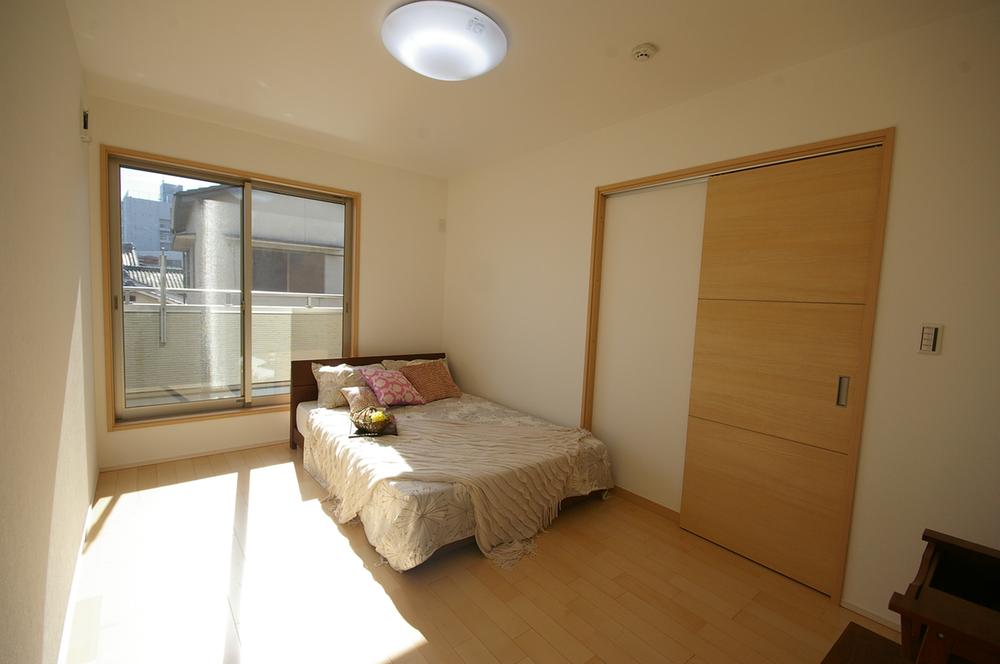 Indoor (11 May 2013) The main bedroom facing the shooting balcony is the storage capacity a lot there is a walk-in closet.
室内(2013年11月)撮影バルコニーに面した主寝室はウォークインクローゼットがあり収納力たっぷりです。
Supermarketスーパー 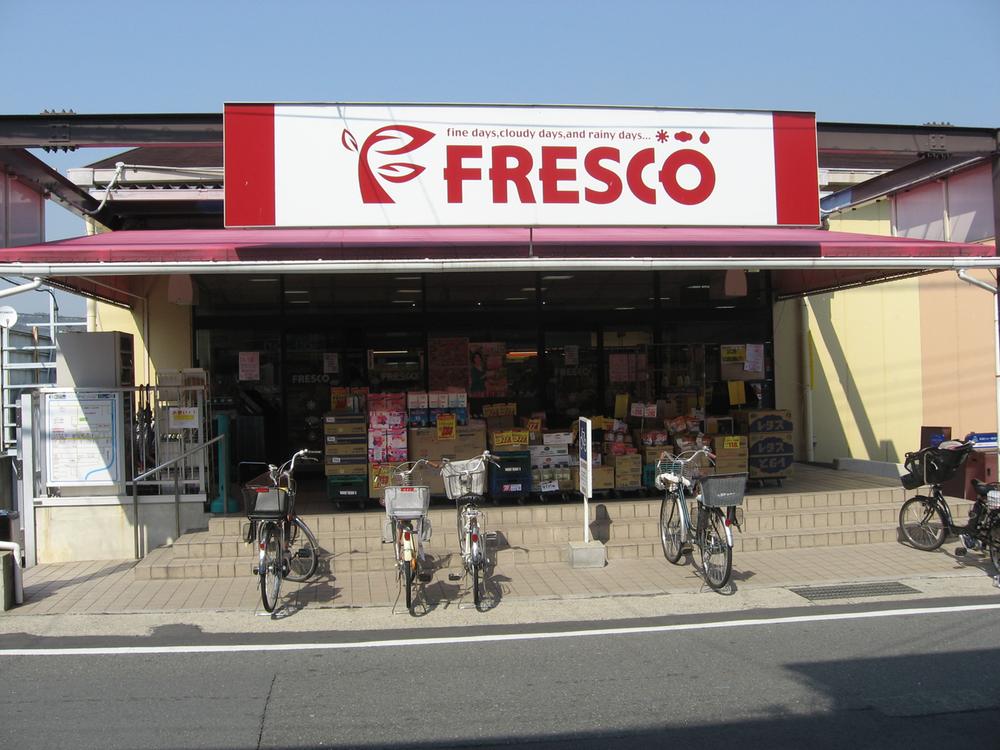 Until fresco Kitakazan shop 549m
フレスコ北花山店まで549m
Model house photoモデルハウス写真 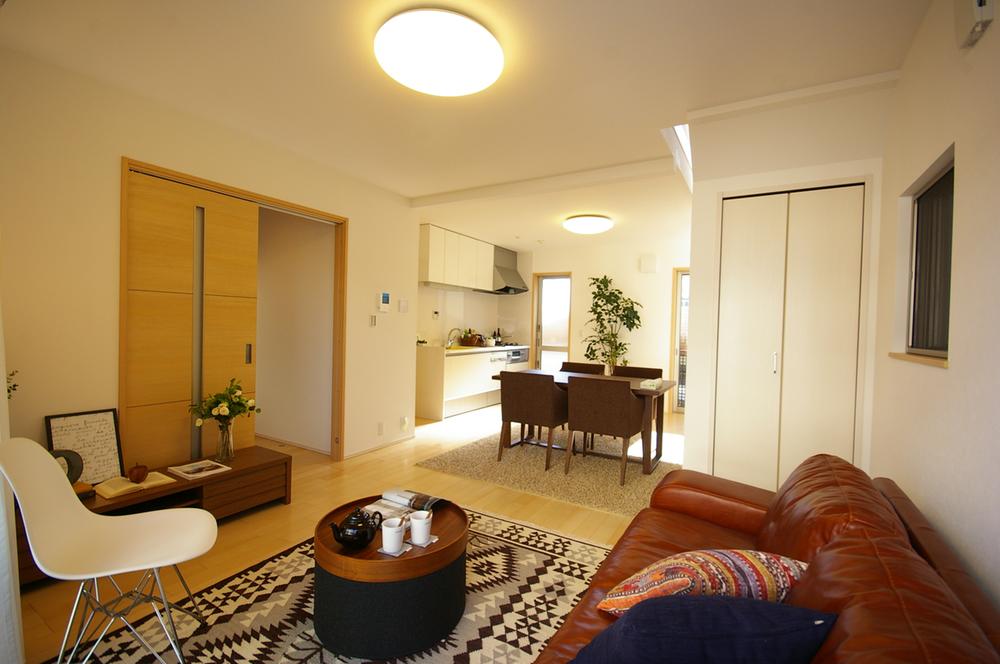 Model house sale is being furnished.
モデルハウス家具付分譲中です。
Local guide map現地案内図 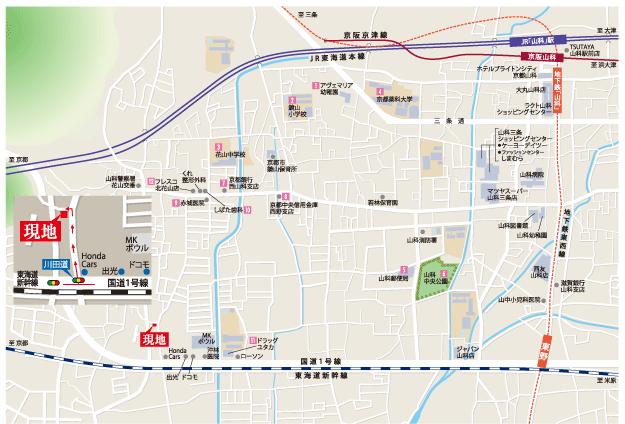 Kyoto Municipal Subway "Tono" bus about 5 minutes from the station, "Kitakazan Kubo town" walk about 4 minutes from the stop
京都市営地下鉄「東野」駅よりバス約5分「北花山久保町」停より徒歩約4分
Route map路線図 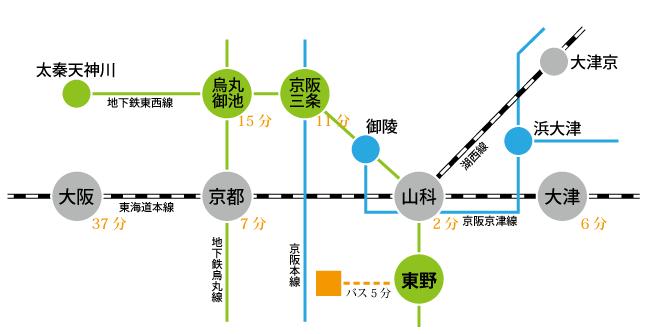 Kyoto ・ Of course, to Shiga, Good Yamashina area also commute access to Osaka
京都・滋賀へはもちろん、大阪への通勤アクセスも良好な山科エリア
Non-living roomリビング以外の居室 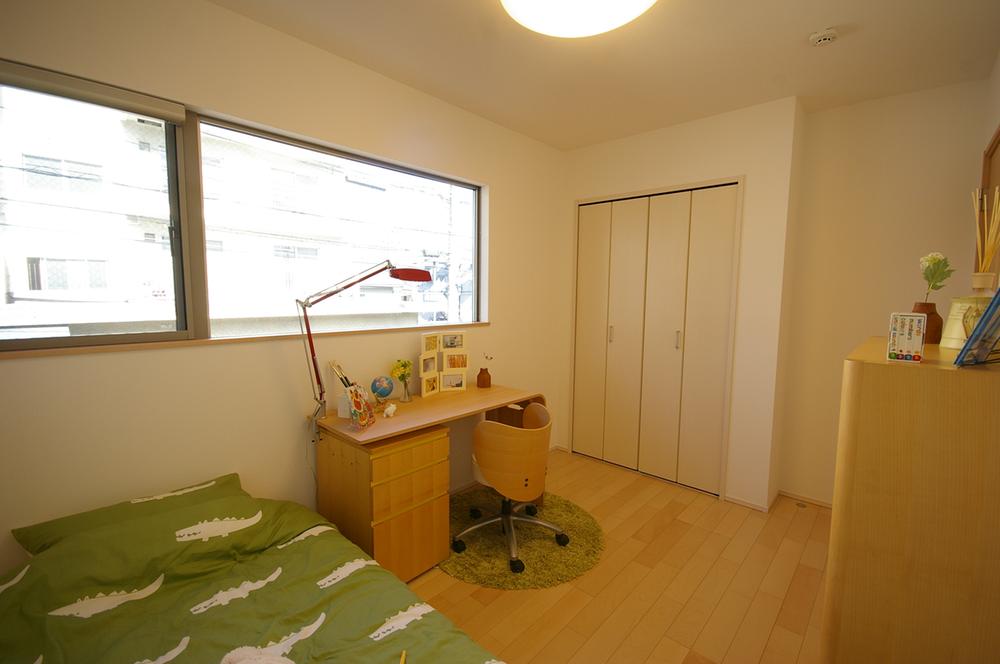 Indoor (11 May 2013) shooting children's room is a bright room with large windows.
室内(2013年11月)撮影子供部屋は大きな窓で明るい室内です。
Drug storeドラッグストア 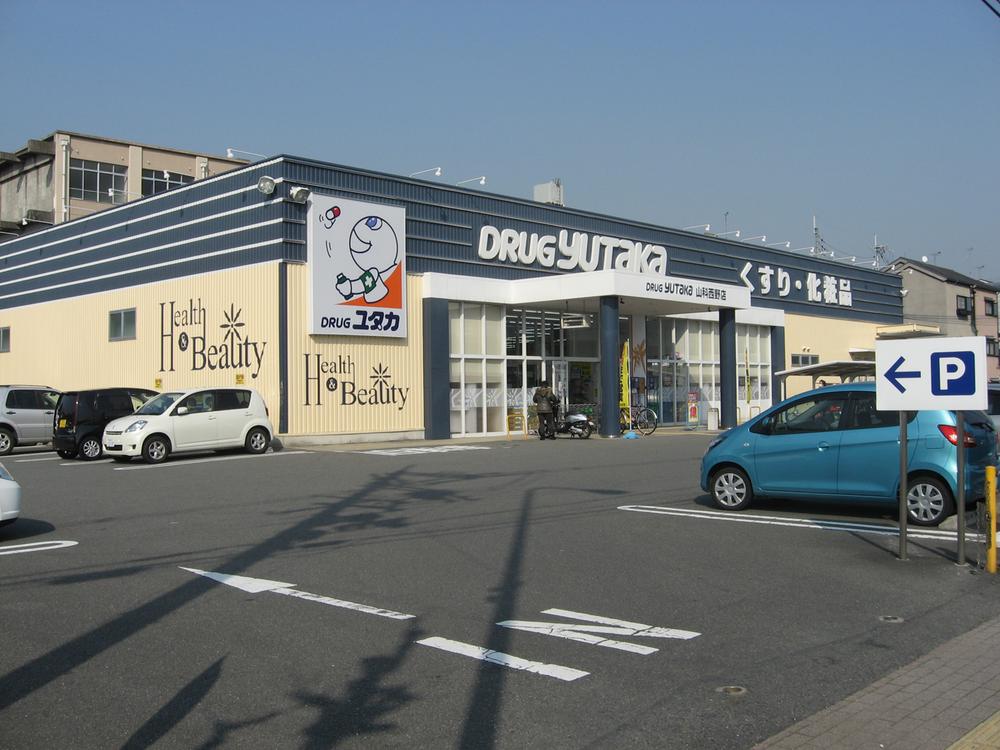 Drag Yutaka Yamashina to Nishino shop 601m
ドラッグユタカ山科西野店まで601m
Non-living roomリビング以外の居室 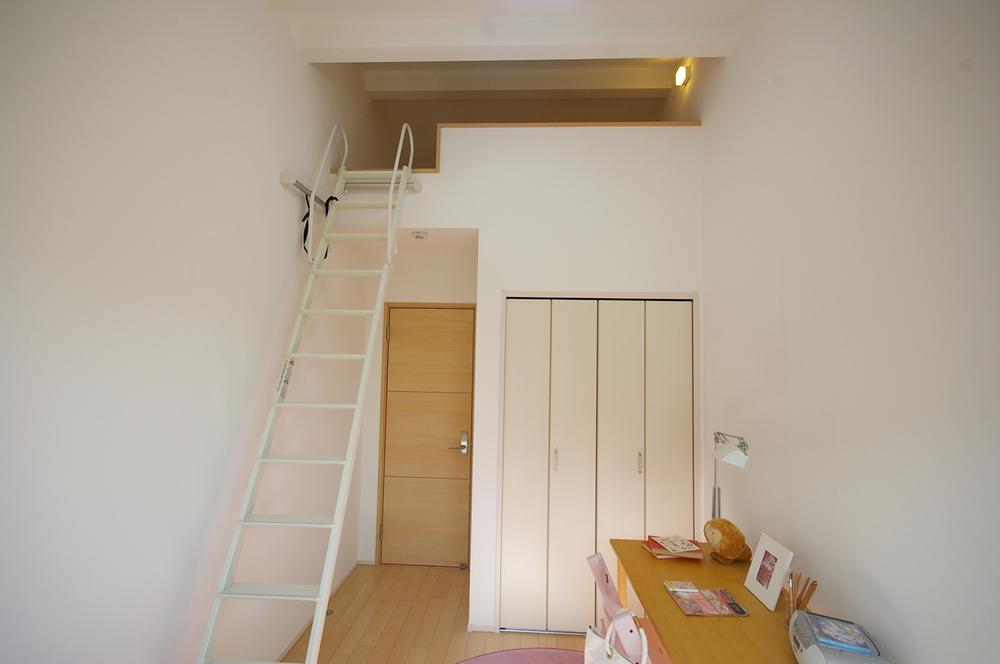 Indoor (11 May 2013) as well as the playground of shooting children, Handy with a loft that can also be used as a storage.
室内(2013年11月)撮影子どもの遊び場としても、収納としても利用できる便利なロフト付です。
Junior high school中学校 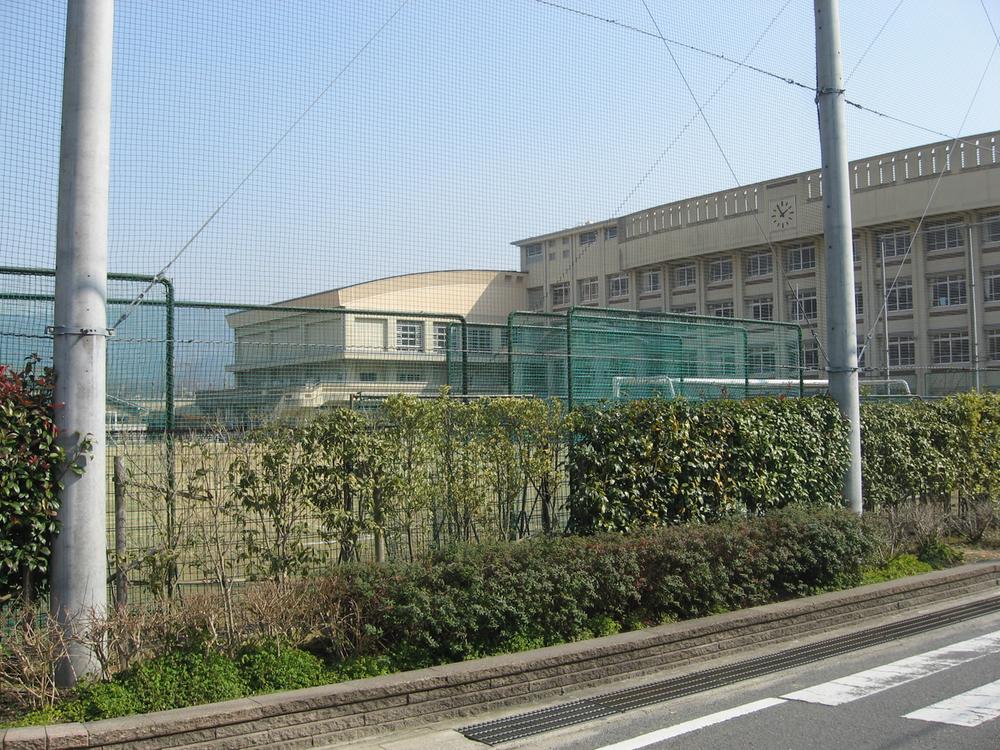 747m up to Kyoto Tachibanayama junior high school
京都市立花山中学校まで747m
Primary school小学校 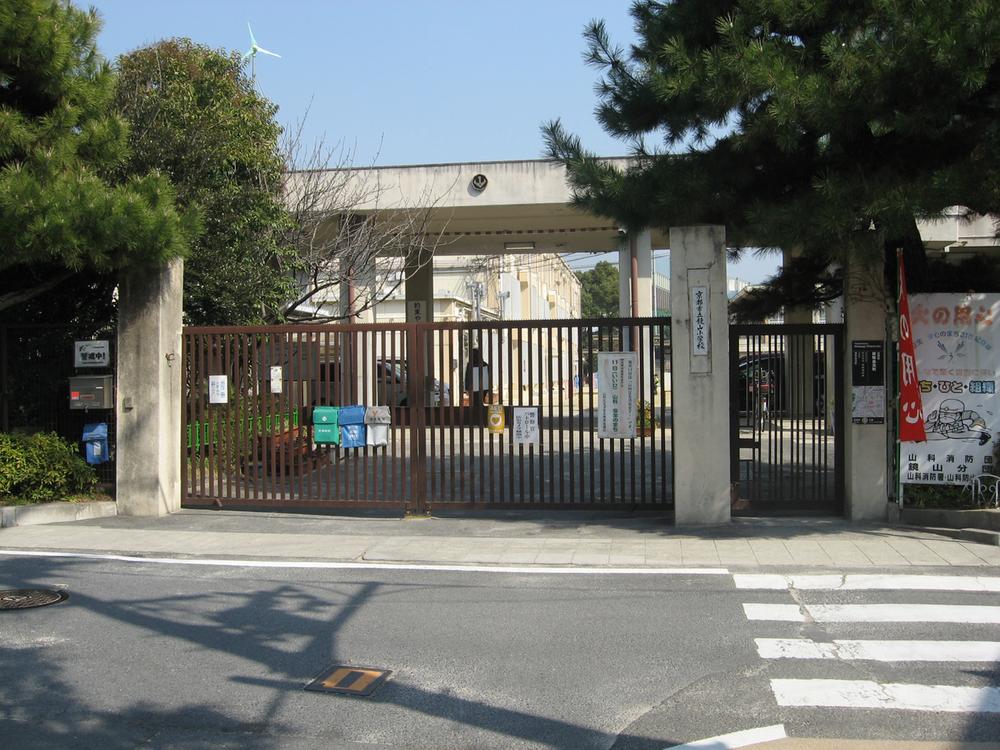 1306m to Kyoto Municipal Kagamiyama Elementary School
京都市立鏡山小学校まで1306m
Bank銀行 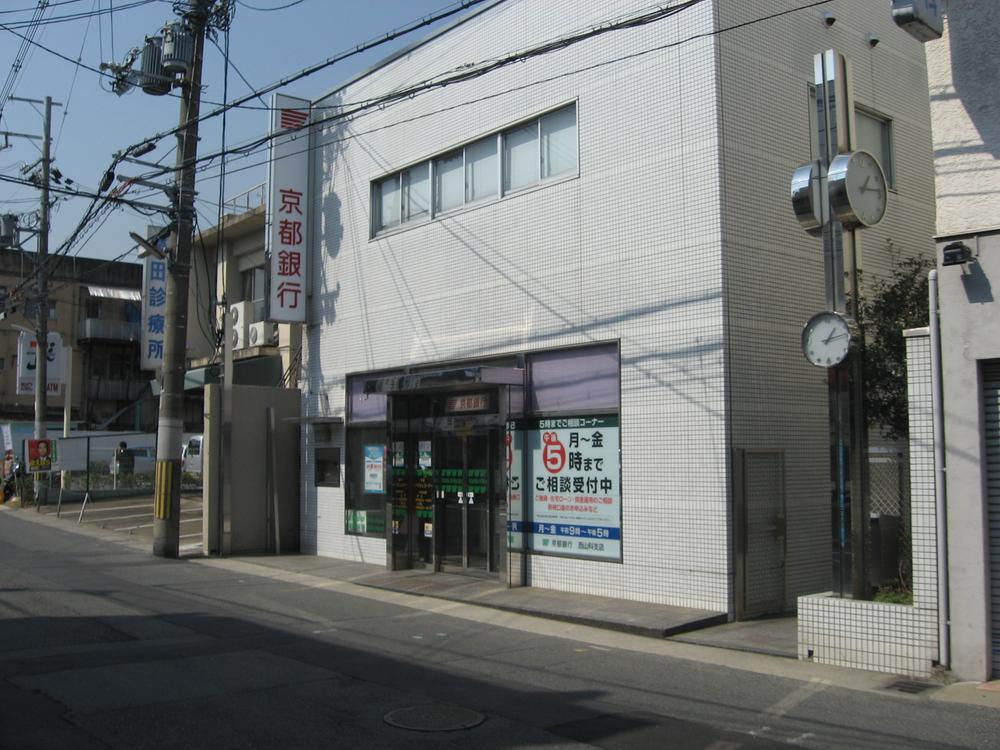 Bank of Kyoto west Yamashina 668m to the branch
京都銀行西山科支店まで668m
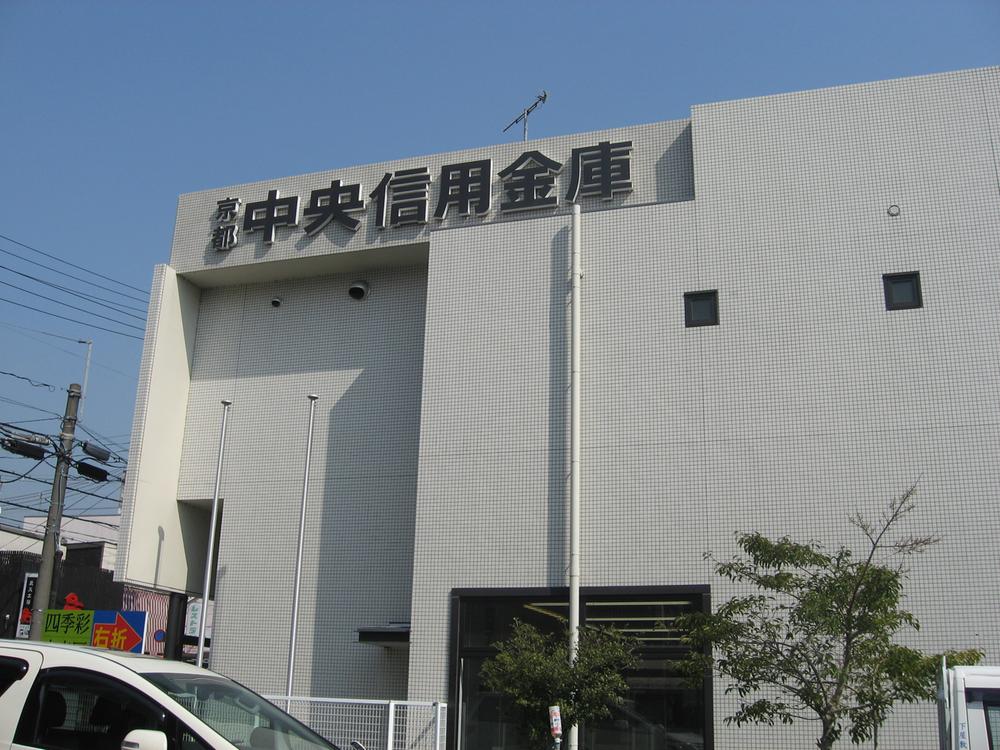 Kyoto Chuo Shinkin Bank 892m to Nishino branch
京都中央信用金庫西野支店まで892m
Park公園 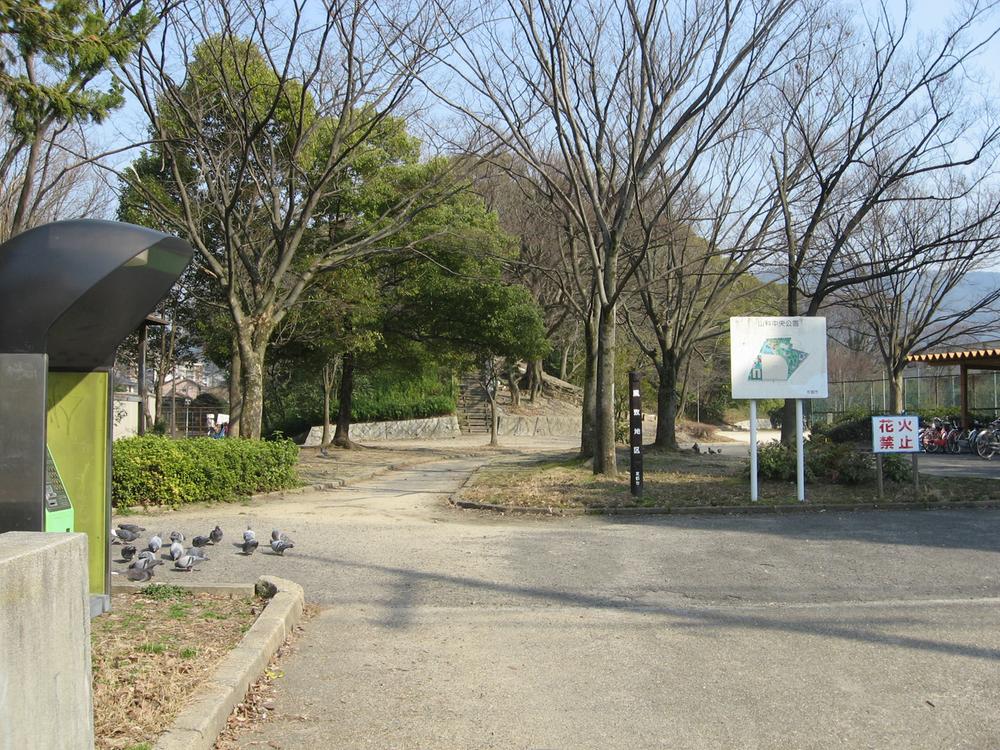 Yamashina to Central Park 1372m
山科中央公園まで1372m
Location
| 



















