New Homes » Kansai » Kyoto » Yamashina-ku
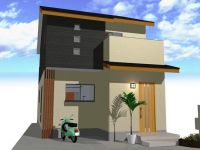 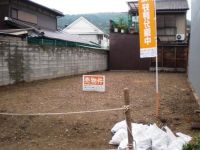
| | Kyoto-shi, Kyoto Yamashina-ku, 京都府京都市山科区 |
| Subway Tozai Line "tomb" walk 2 minutes 地下鉄東西線「御陵」歩2分 |
| ■ subway ・ Keihan "Tomb" It is the location of about 2-minute walk from the station! ■ Our company, Yamashina housing center of the home territory, It is about a 1-minute walk from our! ■ Site area is more than about 33 square meters! ■地下鉄・京阪 『御陵』 駅より徒歩約2分の立地です!■当社、山科ハウジングセンターのお膝元、当社まで徒歩約1分です!■敷地面積は約33坪以上です! |
| □ Because the floor plan is free design, Plan be changed! □ By floor plan is, Parking two Allowed! □ The building will be architecture at the long-term high-quality housing specification of peace of mind! □間取りは自由設計ですので、プラン変更可!□間取りによっては、駐車2台可!□建物は安心の長期優良住宅仕様にて建築いたします! |
Features pickup 特徴ピックアップ | | Long-term high-quality housing / 2 along the line more accessible / LDK20 tatami mats or more / Super close / System kitchen / All room storage / Shaping land / Face-to-face kitchen / Barrier-free / Bathroom 1 tsubo or more / 2-story / All living room flooring / Water filter / City gas / Maintained sidewalk 長期優良住宅 /2沿線以上利用可 /LDK20畳以上 /スーパーが近い /システムキッチン /全居室収納 /整形地 /対面式キッチン /バリアフリー /浴室1坪以上 /2階建 /全居室フローリング /浄水器 /都市ガス /整備された歩道 | Event information イベント情報 | | Local guide meeting schedule / Public Nakamoto property is, Since it is a 1-minute walk from the Company First of all, please come to Yamashina housing center. 現地案内会日程/公開中本物件は、当社より徒歩1分ですので まずは山科ハウジングセンターまでお越しください。 | Price 価格 | | 37,400,000 yen 3740万円 | Floor plan 間取り | | 3LDK 3LDK | Units sold 販売戸数 | | 1 units 1戸 | Total units 総戸数 | | 1 units 1戸 | Land area 土地面積 | | 110.54 sq m (33.43 tsubo) (measured) 110.54m2(33.43坪)(実測) | Building area 建物面積 | | 96.05 sq m (29.05 tsubo) (measured) 96.05m2(29.05坪)(実測) | Driveway burden-road 私道負担・道路 | | 4.95 sq m , East 2.6m width (contact the road width 7.6m) 4.95m2、東2.6m幅(接道幅7.6m) | Completion date 完成時期(築年月) | | 6 months after the contract 契約後6ヶ月 | Address 住所 | | Kyoto-shi, Kyoto Yamashina-ku Goryoshita Gobyono-cho, 31 No. 1 京都府京都市山科区御陵下御廟野町31番1 | Traffic 交通 | | Subway Tozai Line "tomb" walk 2 minutes
Keihan Keishin "tomb" walk 2 minutes
JR Tokaido Line "Yamashina" walk 19 minutes 地下鉄東西線「御陵」歩2分
京阪京津線「御陵」歩2分
JR東海道本線「山科」歩19分
| Related links 関連リンク | | [Related Sites of this company] 【この会社の関連サイト】 | Person in charge 担当者より | | Rep FP Hosaka Taiki Age: 40 Daigyokai Experience: 11 years consultation of My Home purchase is a matter of course, Consultation of the mortgage (new ・ Refinancing), Consultation of the life insurance, The future of the life plan, Feel free to contact us, such as household account book consultation ・ Please contact us. 担当者FP保坂 大樹年齢:40代業界経験:11年マイホームご購入のご相談はもちろんのこと、住宅ローンのご相談(新規・借換え)、生命保険のご相談、将来のライフプラン、家計簿相談などお気軽にご相談・お問い合わせください。 | Contact お問い合せ先 | | TEL: 0800-808-7039 [Toll free] mobile phone ・ Also available from PHS
Caller ID is not notified
Please contact the "saw SUUMO (Sumo)"
If it does not lead, If the real estate company TEL:0800-808-7039【通話料無料】携帯電話・PHSからもご利用いただけます
発信者番号は通知されません
「SUUMO(スーモ)を見た」と問い合わせください
つながらない方、不動産会社の方は
| Expenses 諸費用 | | Building certification application fee: 577,000 yen / Bulk 建築確認申請費用:57万7000円/一括 | Building coverage, floor area ratio 建ぺい率・容積率 | | 80% ・ 240 percent 80%・240% | Time residents 入居時期 | | 6 months after the contract 契約後6ヶ月 | Land of the right form 土地の権利形態 | | Ownership 所有権 | Structure and method of construction 構造・工法 | | Wooden 2-story (framing method) 木造2階建(軸組工法) | Construction 施工 | | (Ltd.) Yamashina housing center (株)山科ハウジングセンター | Use district 用途地域 | | Residential 近隣商業 | Other limitations その他制限事項 | | Set-back: already, Regulations have by the Landscape Act, Height district, Quasi-fire zones, Landscape district セットバック:済、景観法による規制有、高度地区、準防火地域、景観地区 | Overview and notices その他概要・特記事項 | | Contact: Hosaka Big tree, Facilities: Public Water Supply, This sewage, City gas, Building confirmation number: first REJ11311-07866, Parking: car space 担当者:保坂 大樹、設備:公営水道、本下水、都市ガス、建築確認番号:第REJ11311-07866、駐車場:カースペース | Company profile 会社概要 | | <Seller> Minister of Land, Infrastructure and Transport (2) Article 007 341 issue (stock) Yamashina housing center Yubinbango607-8426 Kyoto-shi, Kyoto Yamashina-ku Goryoshita Gobyono cho 36-6 <売主>国土交通大臣(2)第007341号(株)山科ハウジングセンター〒607-8426 京都府京都市山科区御陵下御廟野町36-6 |
Otherその他 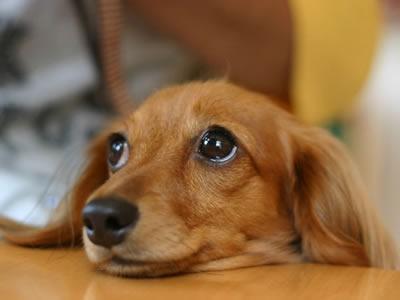 Do not start a new life?
新しい生活を始めませんか?
Rendering (appearance)完成予想図(外観) 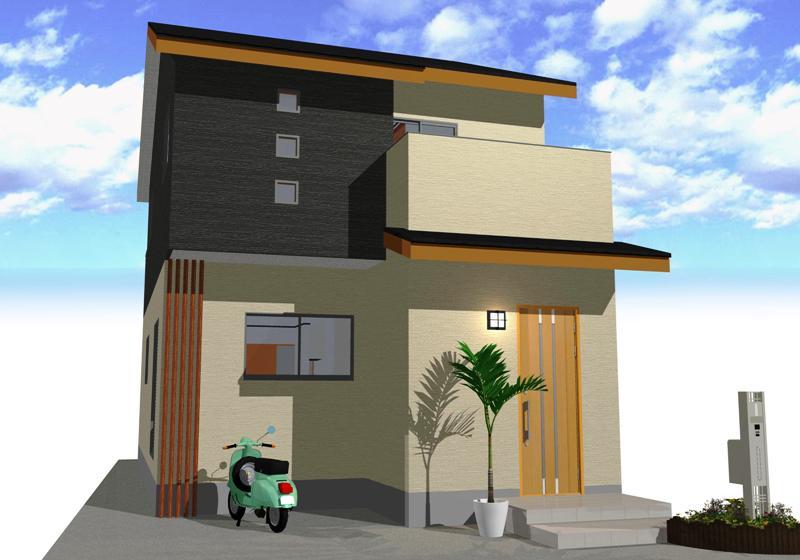 Is an image Perth of reference Floor
参考間取りのイメージパースです
The entire compartment Figure全体区画図 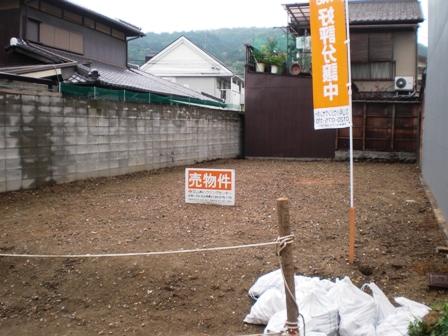 It is a photograph of the residential land. Size There are more than 33 square meters.
宅地の写真です。広さが33坪以上あります。
Floor plan間取り図 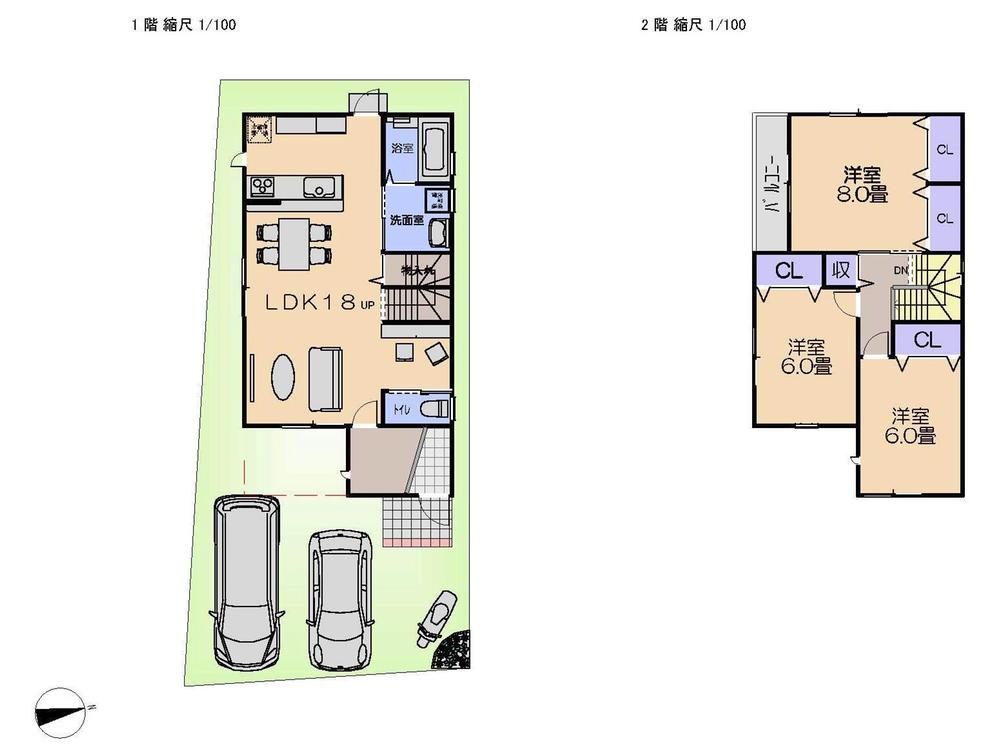 37,400,000 yen, 3LDK, Land area 110.54 sq m , Since it is a building area of 96.05 sq m Reference Floor, Change of floor plan is available
3740万円、3LDK、土地面積110.54m2、建物面積96.05m2 参考間取りですので、間取りの変更は可能です
Otherその他 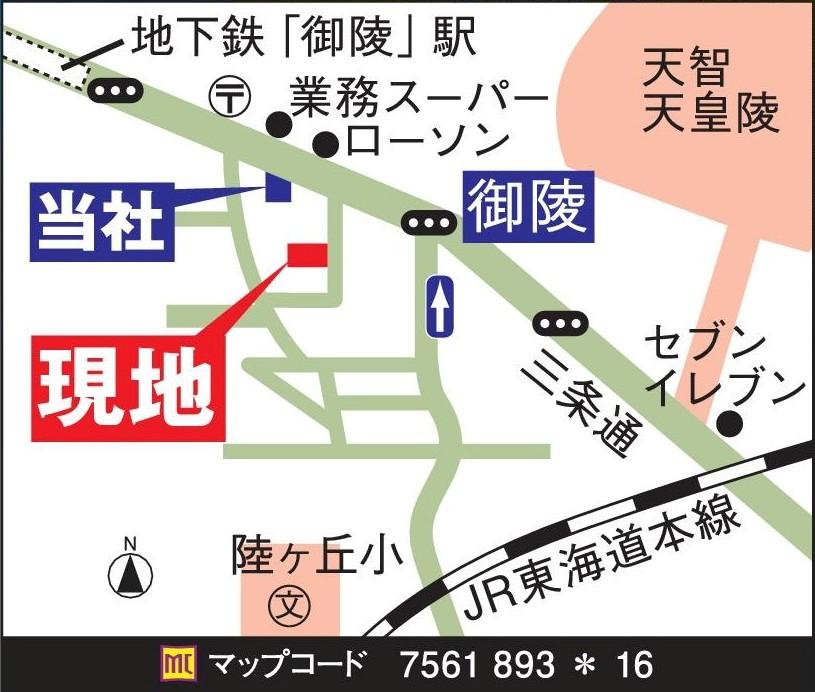 It is a guide map
案内図です
Livingリビング 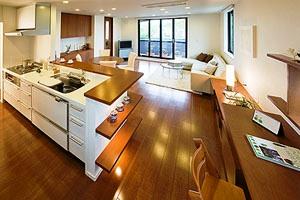 Image is a photograph. Or studying child beside you are the dishes, Is LDK of living study types that can or a conversation.
イメージ写真です。お料理をしている横でお子様がお勉強したり、会話をしたりできるリビングスタディタイプのLDKです。
Kitchenキッチン 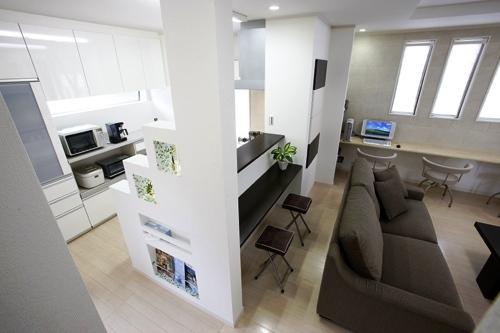 Image is a photograph. It is simple and a clean LDK was a monotone to keynote.
イメージ写真です。モノトーンを基調にしたシンプルかつ清潔感のあるLDKです。
Otherその他 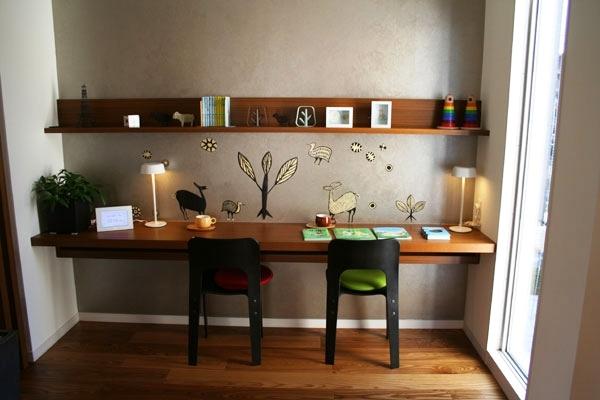 Image is a photograph. In the family! In your couple! In children with each other! Side-by-side reading and personal computers, Space for studying or are you feeling?
イメージ写真です。家族で!ご夫婦で!お子様同士で!並んで読書やパソコン、勉強ができるスペースはいかがですか?
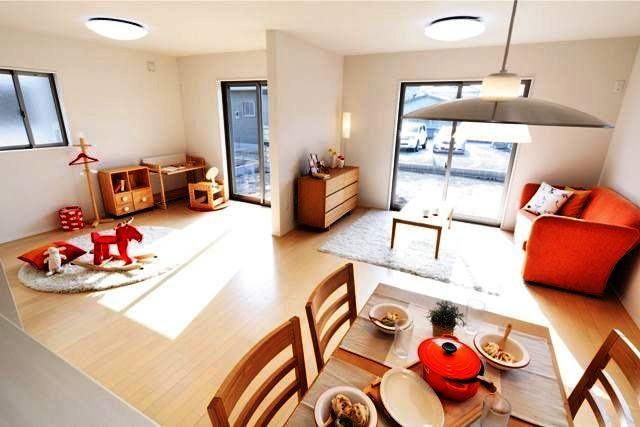 Image is a photograph. It is always the LDK to smile and conversation of children bouncing.
イメージ写真です。常にお子様の笑顔と会話が弾むLDKです。
Bathroom浴室 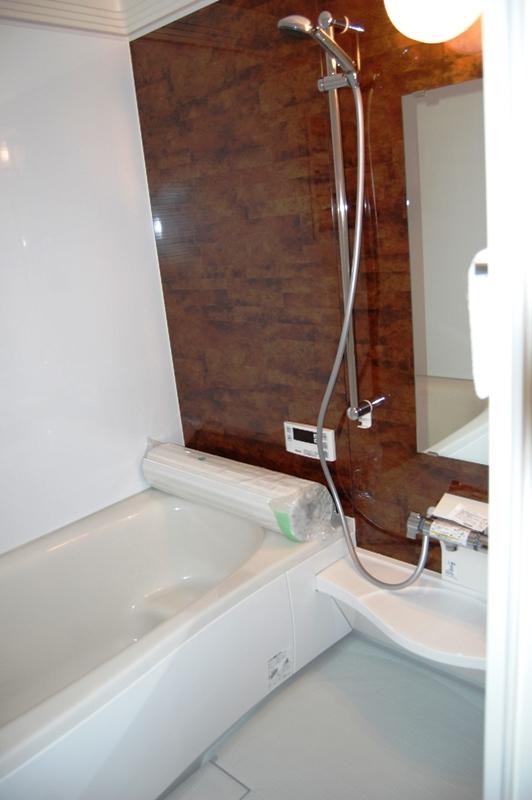 Image is a photograph
イメージ写真です
Kitchenキッチン 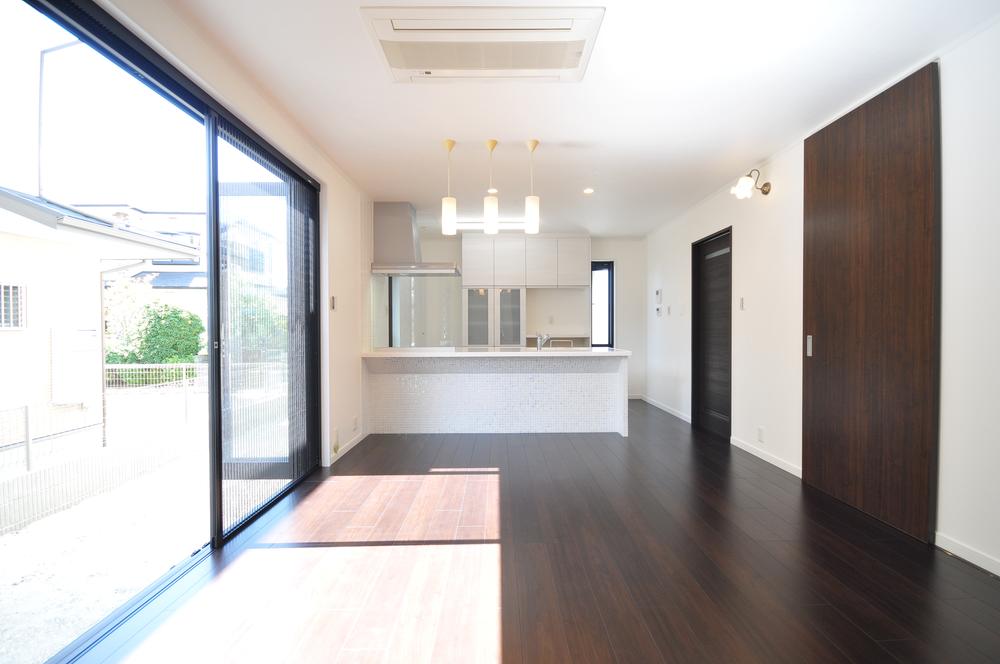 Spacious living room with windows open win
オープンウィンの窓で広々リビング
Non-living roomリビング以外の居室 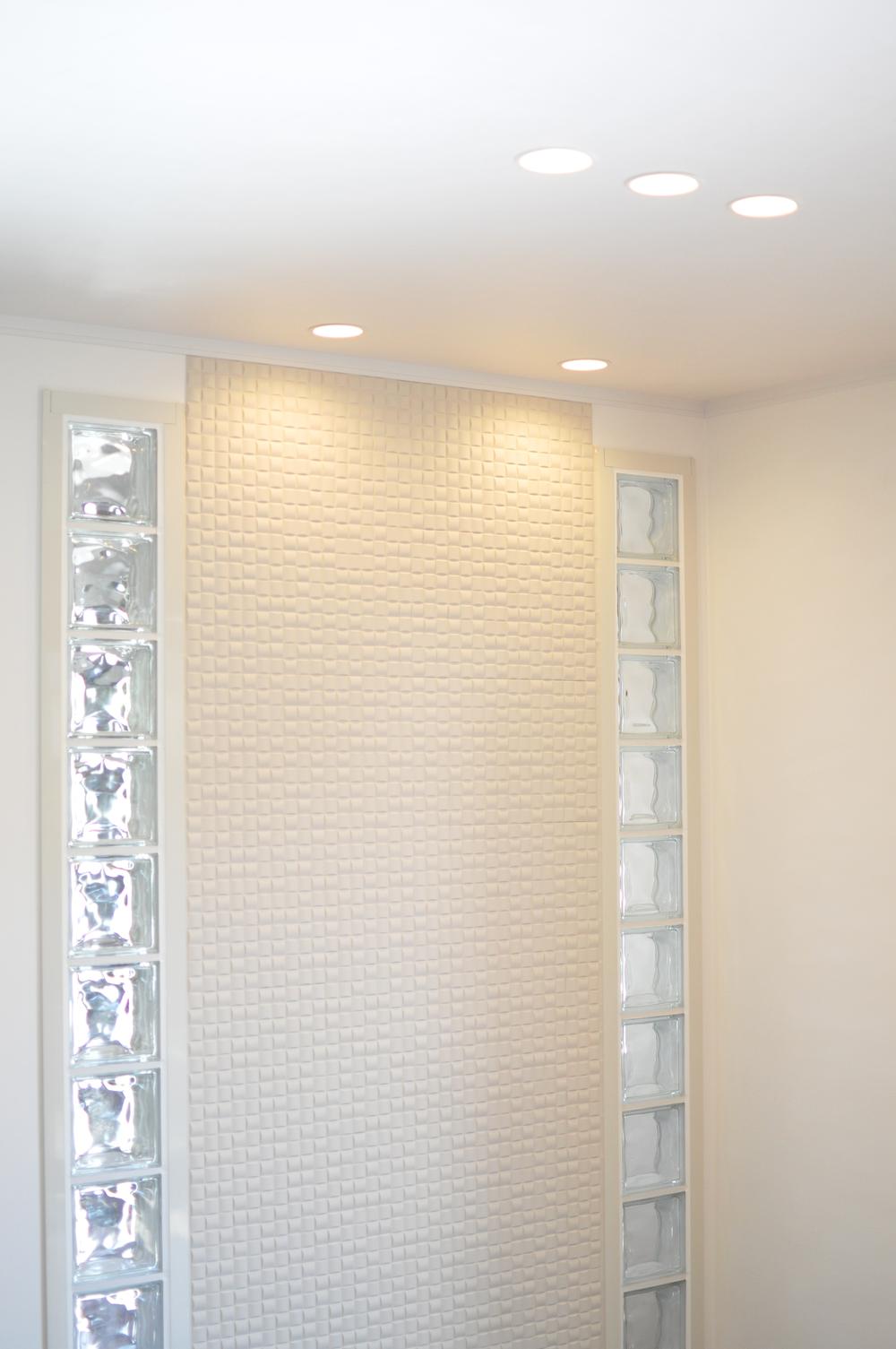 Plug the light in the glass block
ガラスブロックで光を差し込みます
Local guide map現地案内図 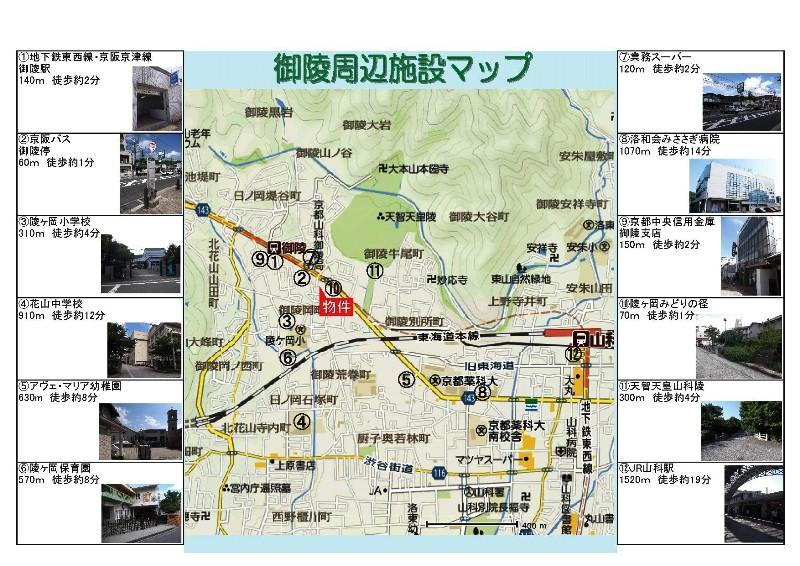 Map around the property
物件の周辺マップ
Local appearance photo現地外観写真 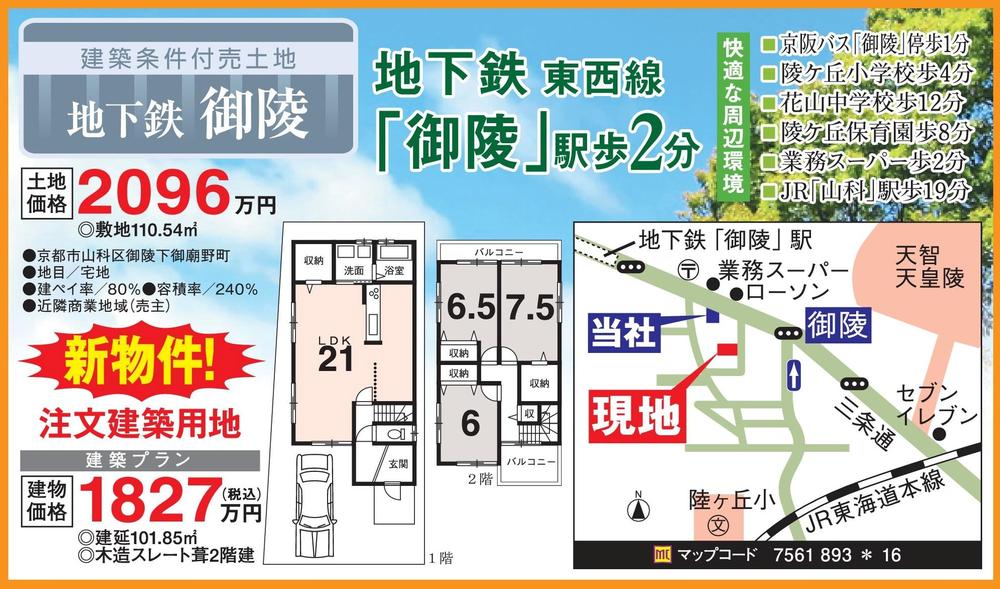 Property summary
物件概要です
Otherその他 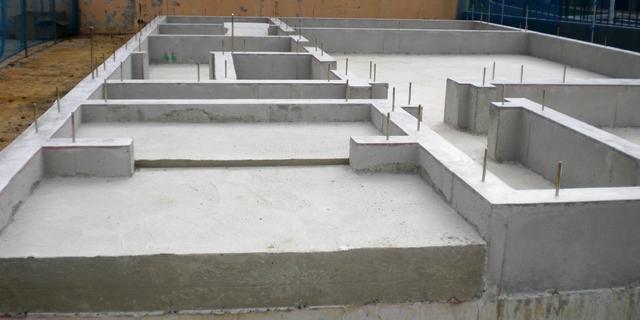 It is a strong solid foundation
強固なベタ基礎です
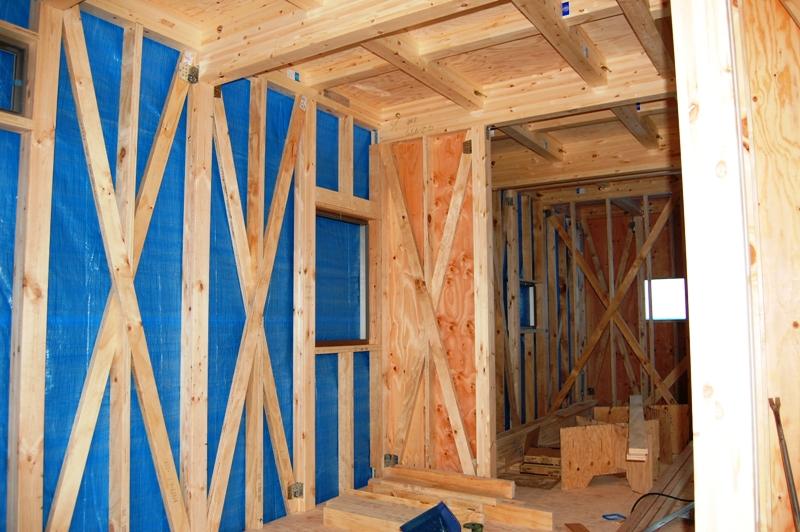 We are building a long-term high-quality housing specification
長期優良住宅仕様で建築いたします
Primary school小学校 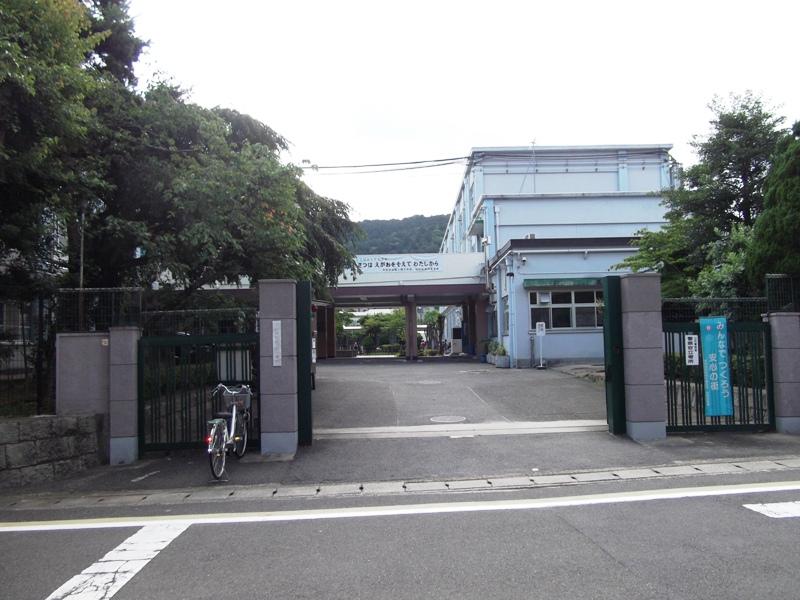 Ryokeoka until elementary school 310m
陵ヶ岡小学校まで310m
Junior high school中学校 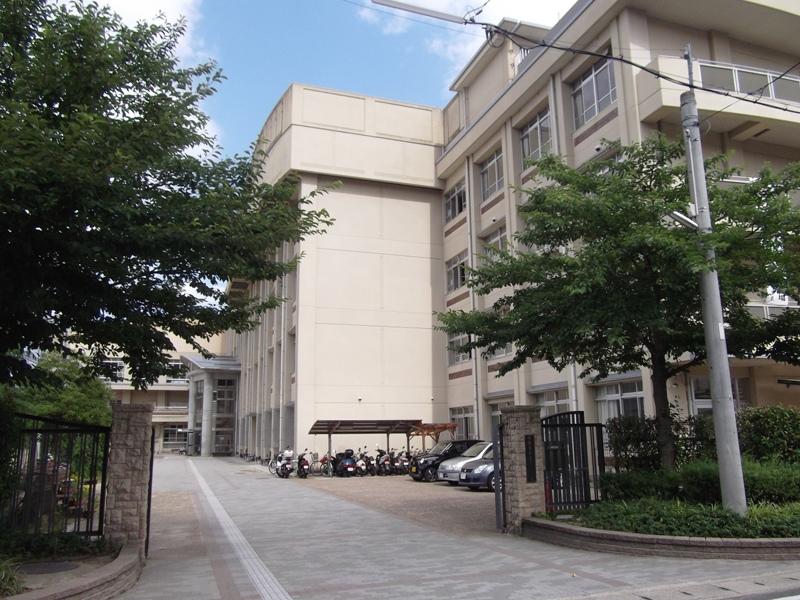 Hanayama 910m until junior high school
花山中学校まで910m
Kindergarten ・ Nursery幼稚園・保育園 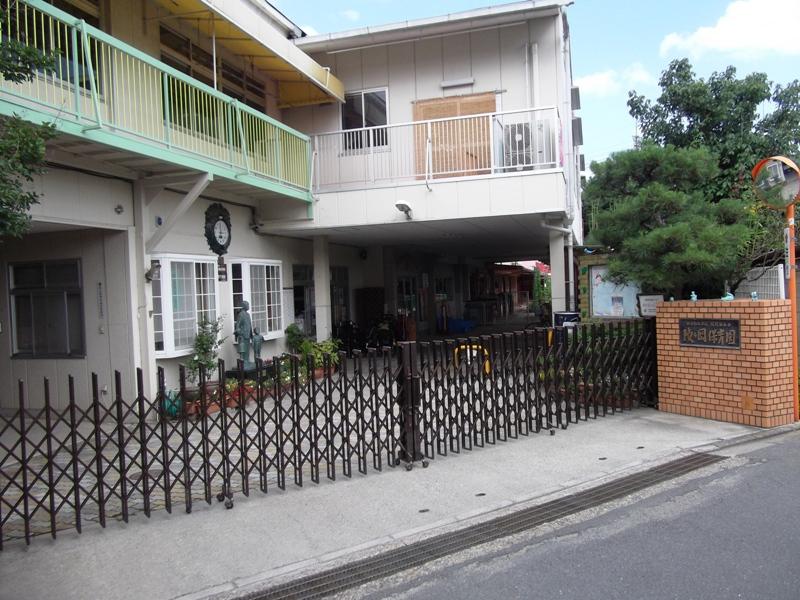 Ryokeoka to nursery school 570m
陵ヶ岡保育園まで570m
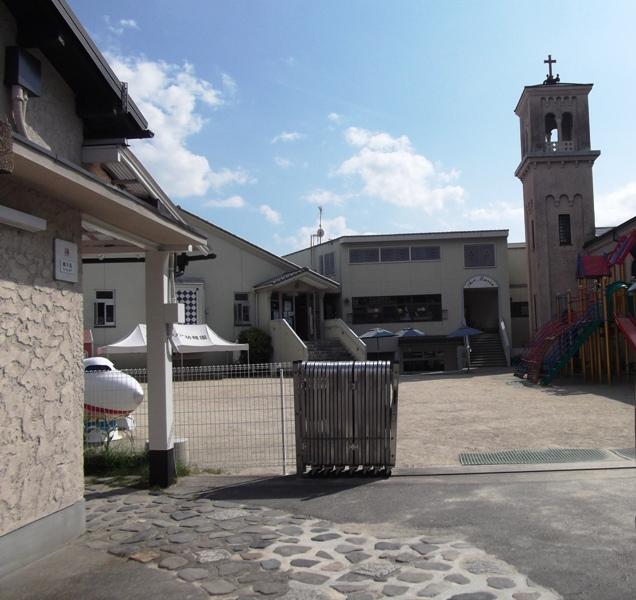 Ave ・ 630m to Maria kindergarten
アヴェ・マリア幼稚園まで630m
Supermarketスーパー 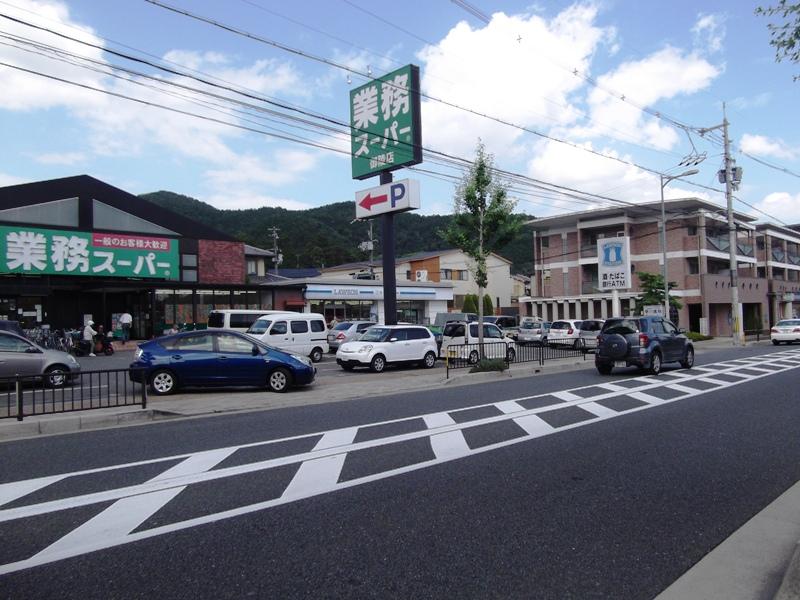 120m to business super
業務スーパーまで120m
Local photos, including front road前面道路含む現地写真 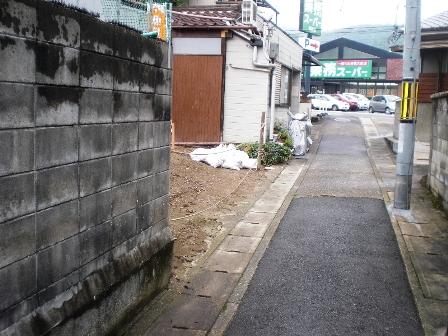 Shooting from the front road south
前面道路南側から撮影
Location
|























