New Homes » Kansai » Kyoto » Yamashina-ku
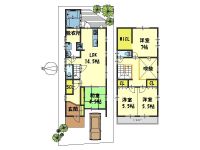 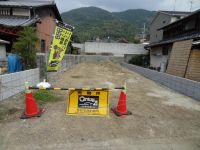
| | Kyoto-shi, Kyoto Yamashina-ku, 京都府京都市山科区 |
| Subway Tozai Line "Nagitsuji" walk 13 minutes 地下鉄東西線「椥辻」歩13分 |
Features pickup 特徴ピックアップ | | Toilet 2 places / 2-story トイレ2ヶ所 /2階建 | Price 価格 | | 29,800,000 yen 2980万円 | Floor plan 間取り | | 4LDK 4LDK | Units sold 販売戸数 | | 1 units 1戸 | Total units 総戸数 | | 1 units 1戸 | Land area 土地面積 | | 118.46 sq m (35.83 tsubo) (Registration) 118.46m2(35.83坪)(登記) | Building area 建物面積 | | 104.74 sq m (31.68 tsubo) (measured) 104.74m2(31.68坪)(実測) | Driveway burden-road 私道負担・道路 | | Nothing, West 2.4m width 無、西2.4m幅 | Completion date 完成時期(築年月) | | January 2014 2014年1月 | Address 住所 | | Kyoto-shi, Kyoto Yamashina-ku Oyakegotanbata cho 京都府京都市山科区大宅五反畑町 | Traffic 交通 | | Subway Tozai Line "Nagitsuji" walk 13 minutes
Subway Tozai Line "Tono" walk 20 minutes
Subway Tozai Line "Ono" walk 24 minutes 地下鉄東西線「椥辻」歩13分
地下鉄東西線「東野」歩20分
地下鉄東西線「小野」歩24分
| Related links 関連リンク | | [Related Sites of this company] 【この会社の関連サイト】 | Contact お問い合せ先 | | TEL: 075-582-8870 Please inquire as "saw SUUMO (Sumo)" TEL:075-582-8870「SUUMO(スーモ)を見た」と問い合わせください | Building coverage, floor area ratio 建ぺい率・容積率 | | 60% ・ 160% 60%・160% | Time residents 入居時期 | | Consultation 相談 | Land of the right form 土地の権利形態 | | Ownership 所有権 | Structure and method of construction 構造・工法 | | Wooden 2-story (framing method) 木造2階建(軸組工法) | Use district 用途地域 | | One middle and high 1種中高 | Overview and notices その他概要・特記事項 | | Facilities: Public Water Supply, This sewage, City gas, Building confirmation number: No. H25 confirmation Ken mechanism AKyo City No. 10164, Parking: car space 設備:公営水道、本下水、都市ガス、建築確認番号:第H25確認建機構ア京市10164号、駐車場:カースペース | Company profile 会社概要 | | <Mediation> Governor of Kyoto Prefecture (1) the first 013,323 No. Century 21 (Ltd.) Insight Home Yubinbango607-8166 Kyoto-shi, Kyoto Yamashina-ku Nagitsujibanshogakuchi cho 45-12 <仲介>京都府知事(1)第013323号センチュリー21(株)インサイトホーム〒607-8166 京都府京都市山科区椥辻番所ケ口町45-12 |
Floor plan間取り図 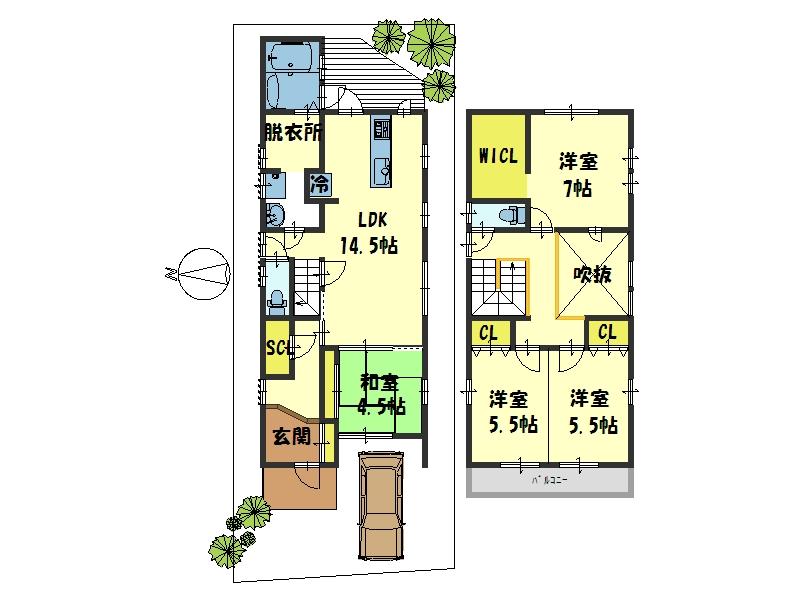 29,800,000 yen, 4LDK, Land area 118.46 sq m , Building area 104.74 sq m
2980万円、4LDK、土地面積118.46m2、建物面積104.74m2
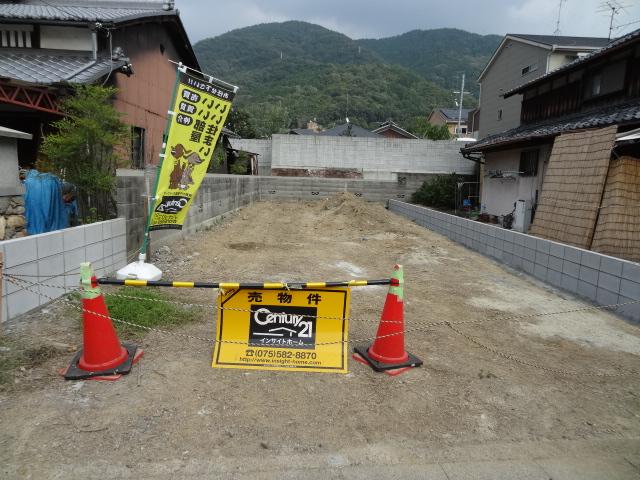 Local photos, including front road
前面道路含む現地写真
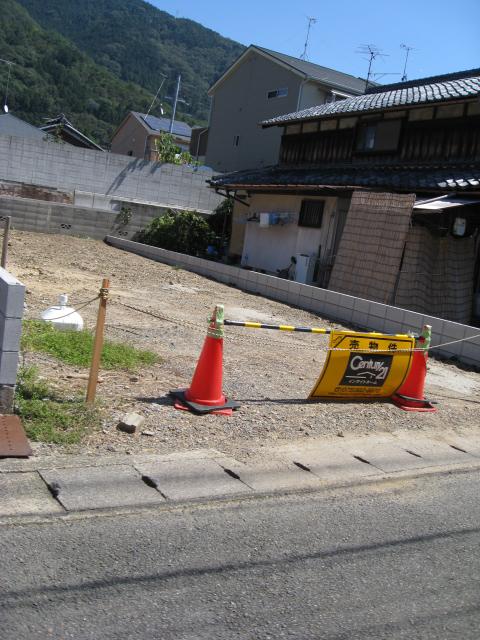 Local photos, including front road
前面道路含む現地写真
Location
|




