New Homes » Kansai » Kyoto » Yamashina-ku
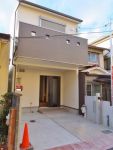 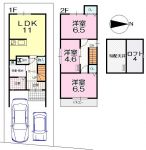
| | Kyoto-shi, Kyoto Yamashina-ku, 京都府京都市山科区 |
| Subway Tozai Line "Nagitsuji" walk 6 minutes 地下鉄東西線「椥辻」歩6分 |
| House project ☆ The nearest station walk 6 minutes! About 4 Pledge of loft with 3LDK Floor parking two possible ☆ Guidance from time to time! Please feel free to contact us ☆ 0120-3355-39 until (Thank You) ☆ ハウスプロジェクト☆最寄駅徒歩6分!約4帖のロフト付3LDKの間取り駐車2台可能☆案内随時!お気軽にお問合せ下さい☆0120-3355-39(サンキュー)まで☆ |
| ☆ Oya Elementary School ・ Oya junior high school ☆ About 4 Pledge with a loft ☆ All room with lighting equipment ☆ Enhancement equipment such as dishwashers ☆ Parking two possible car space ☆ Lighting good in the east-facing balcony ※ Position specified Available: 1963 January 22, The 1006 No. ※ Including driveway burden about 8 sq m land area ☆大宅小学校・大宅中学校☆約4帖のロフト付☆全居室照明器具付☆食器洗浄機など充実設備☆駐車2台可能なカースペース☆東向きバルコニーで採光良好※位置指定有:昭和38年1月22日 第1006号※土地面積に私道負担約8m2含む |
Features pickup 特徴ピックアップ | | Parking two Allowed / Immediate Available / System kitchen / 2-story / loft / Dish washing dryer / City gas / Storeroom 駐車2台可 /即入居可 /システムキッチン /2階建 /ロフト /食器洗乾燥機 /都市ガス /納戸 | Price 価格 | | 22,800,000 yen 2280万円 | Floor plan 間取り | | 2LDK + S (storeroom) 2LDK+S(納戸) | Units sold 販売戸数 | | 1 units 1戸 | Total units 総戸数 | | 1 units 1戸 | Land area 土地面積 | | 66.27 sq m (20.04 tsubo) (Registration) 66.27m2(20.04坪)(登記) | Building area 建物面積 | | 67.91 sq m (20.54 tsubo) (Registration) 67.91m2(20.54坪)(登記) | Driveway burden-road 私道負担・道路 | | 8 sq m , East 4m width 8m2、東4m幅 | Completion date 完成時期(築年月) | | November 2013 2013年11月 | Address 住所 | | Kyoto-shi, Kyoto Yamashina-ku Nagitsujikusakaido cho 京都府京都市山科区椥辻草海道町 | Traffic 交通 | | Subway Tozai Line "Nagitsuji" walk 6 minutes 地下鉄東西線「椥辻」歩6分
| Related links 関連リンク | | [Related Sites of this company] 【この会社の関連サイト】 | Person in charge 担当者より | | Rep Konishi Age: 30 Daigyokai experience: of the 9-year dream Upon purchase My Home, Hope conditions from your anxiety point or questions anything, please contact us, etc. point. So happy, It will be supported by the full force. 担当者小西年齢:30代業界経験:9年夢のマイホームを購入するにあたり、ご希望条件からご不安な点やご不明な点等何でもご相談下さい。ご満足頂けるよう、全力でサポートさせて頂きます。 | Contact お問い合せ先 | | TEL: 0800-808-7262 [Toll free] mobile phone ・ Also available from PHS
Caller ID is not notified
Please contact the "saw SUUMO (Sumo)"
If it does not lead, If the real estate company TEL:0800-808-7262【通話料無料】携帯電話・PHSからもご利用いただけます
発信者番号は通知されません
「SUUMO(スーモ)を見た」と問い合わせください
つながらない方、不動産会社の方は
| Building coverage, floor area ratio 建ぺい率・容積率 | | 60% ・ 200% 60%・200% | Time residents 入居時期 | | Immediate available 即入居可 | Land of the right form 土地の権利形態 | | Ownership 所有権 | Structure and method of construction 構造・工法 | | Wooden 2-story 木造2階建 | Use district 用途地域 | | One middle and high 1種中高 | Overview and notices その他概要・特記事項 | | Contact: Konishi, Facilities: Public Water Supply, This sewage, City gas, Building confirmation number: 100846, Parking: car space 担当者:小西、設備:公営水道、本下水、都市ガス、建築確認番号:100846、駐車場:カースペース | Company profile 会社概要 | | <Mediation> Governor of Kyoto Prefecture (1) No. 012993 (Ltd.) House project Yubinbango612-8012 Kyoto Fushimi-ku, Kyoto Momoyamachotoyama 69 <仲介>京都府知事(1)第012993号(株)ハウスプロジェクト〒612-8012 京都府京都市伏見区桃山町遠山69 |
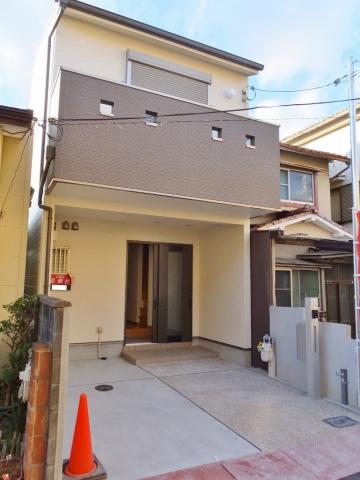 Local appearance photo
現地外観写真
Floor plan間取り図 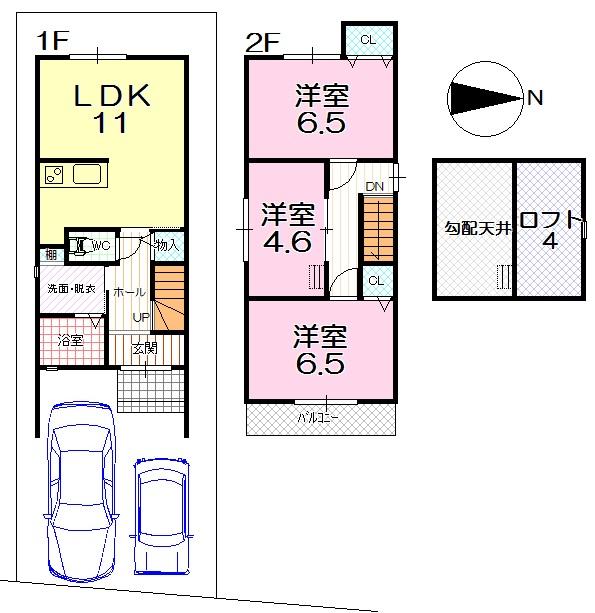 22,800,000 yen, 2LDK+S, Land area 66.27 sq m , Building area 67.91 sq m
2280万円、2LDK+S、土地面積66.27m2、建物面積67.91m2
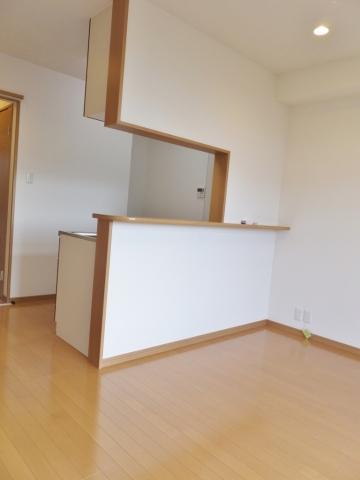 Living
リビング
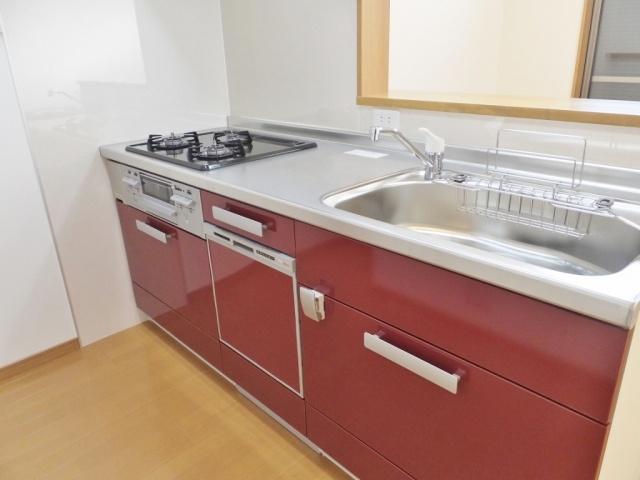 Kitchen
キッチン
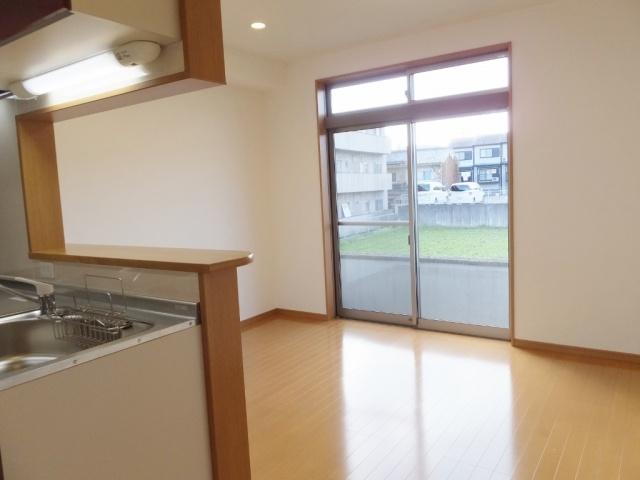 Living
リビング
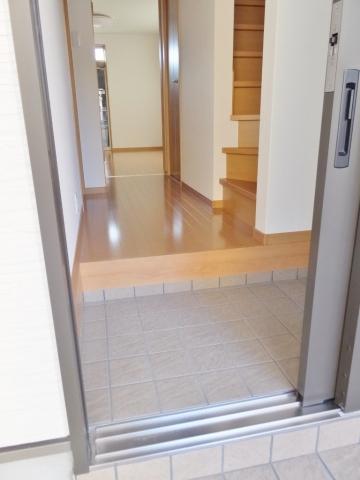 Other introspection
その他内観
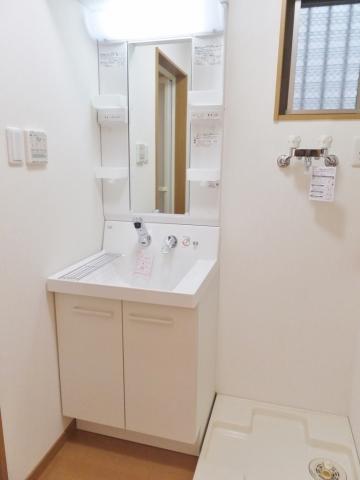 Wash basin, toilet
洗面台・洗面所
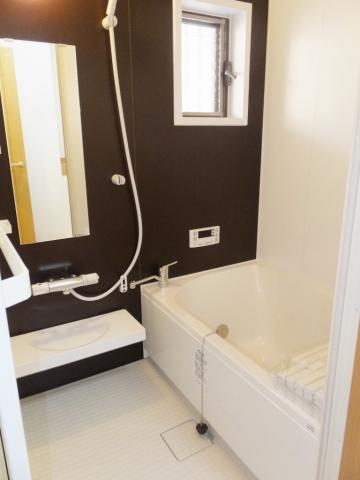 Bathroom
浴室
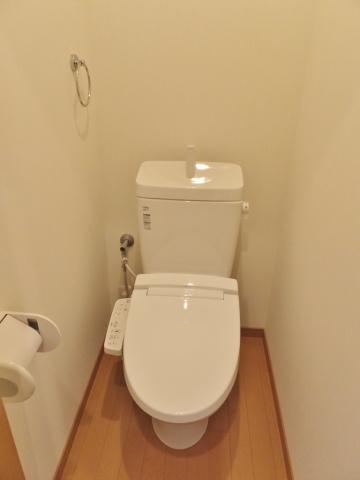 Toilet
トイレ
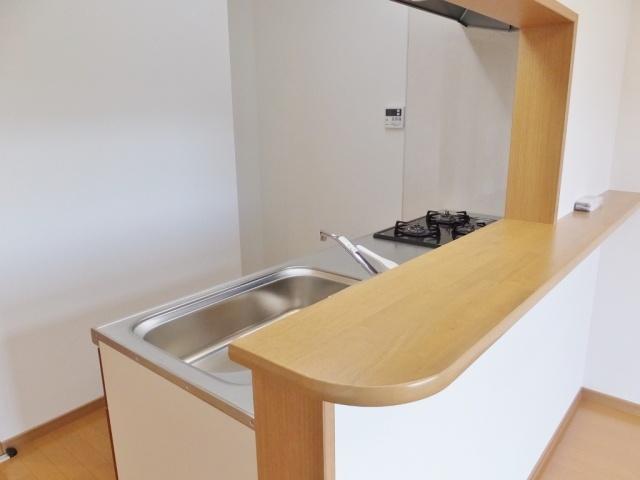 Kitchen
キッチン
Non-living roomリビング以外の居室 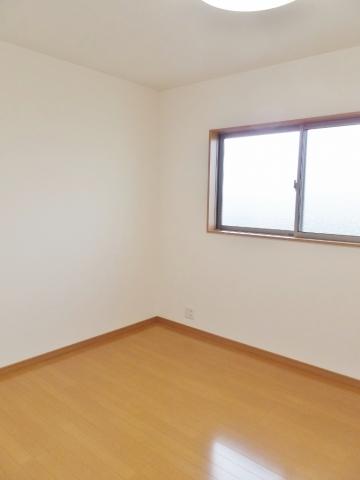 Second floor Western-style west 6.5 Pledge
2階 洋室西側6.5帖
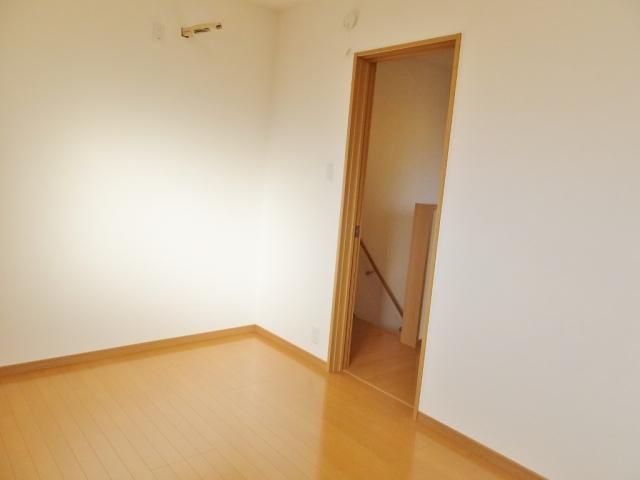 Second floor Western-style west 6.5 Pledge
2階 洋室西側6.5帖
Otherその他 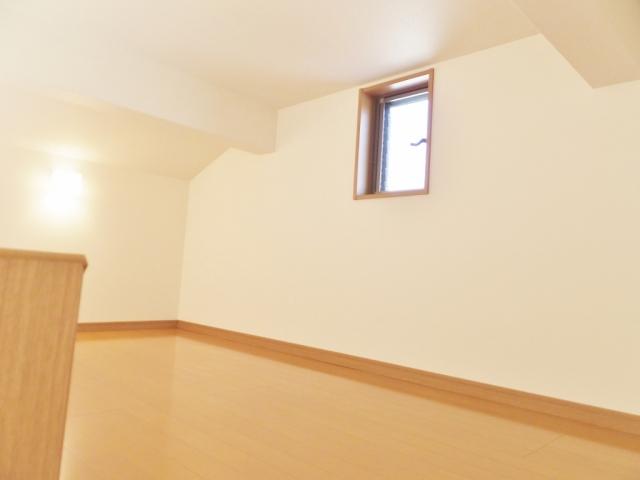 loft
ロフト
Non-living roomリビング以外の居室 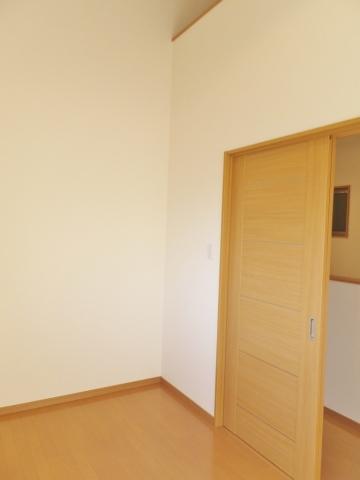 Second floor Western-style 4.6 Pledge
2階 洋室4.6帖
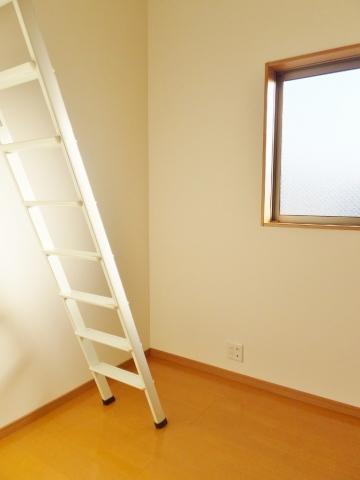 Second floor Western-style 4.6 Pledge
2階 洋室4.6帖
Otherその他 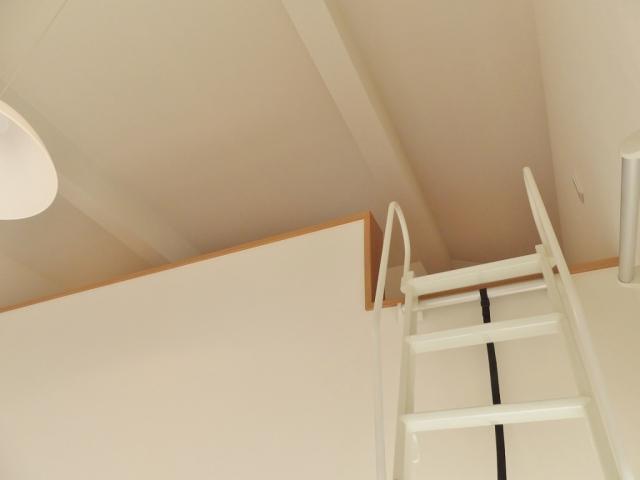 loft
ロフト
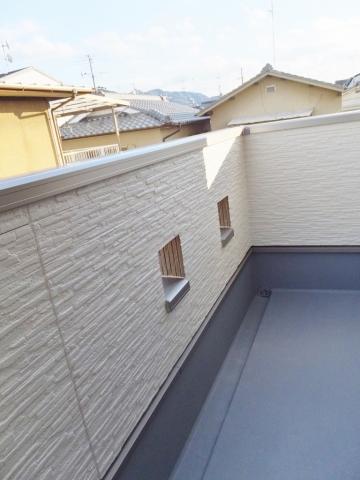 Balcony
バルコニー
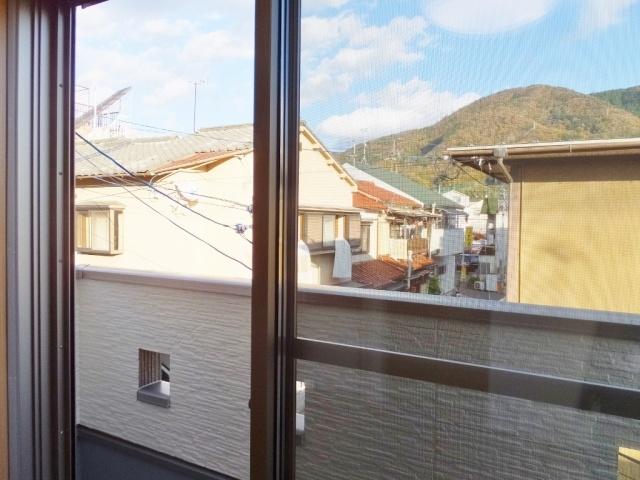 View photos from the dwelling unit
住戸からの眺望写真
Kindergarten ・ Nursery幼稚園・保育園 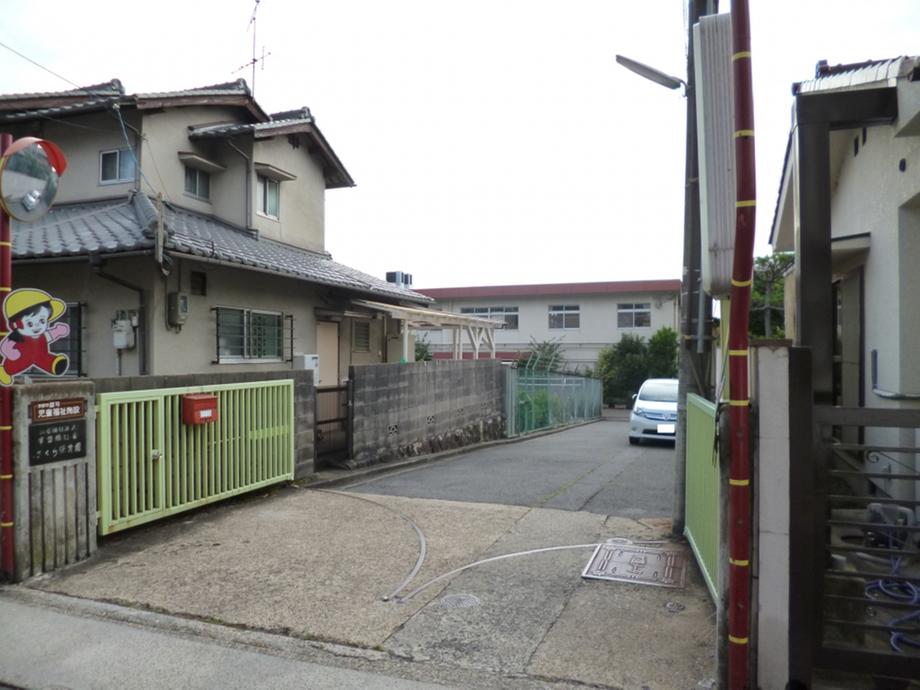 591m until Sakura nursery school
さくら保育園まで591m
Primary school小学校 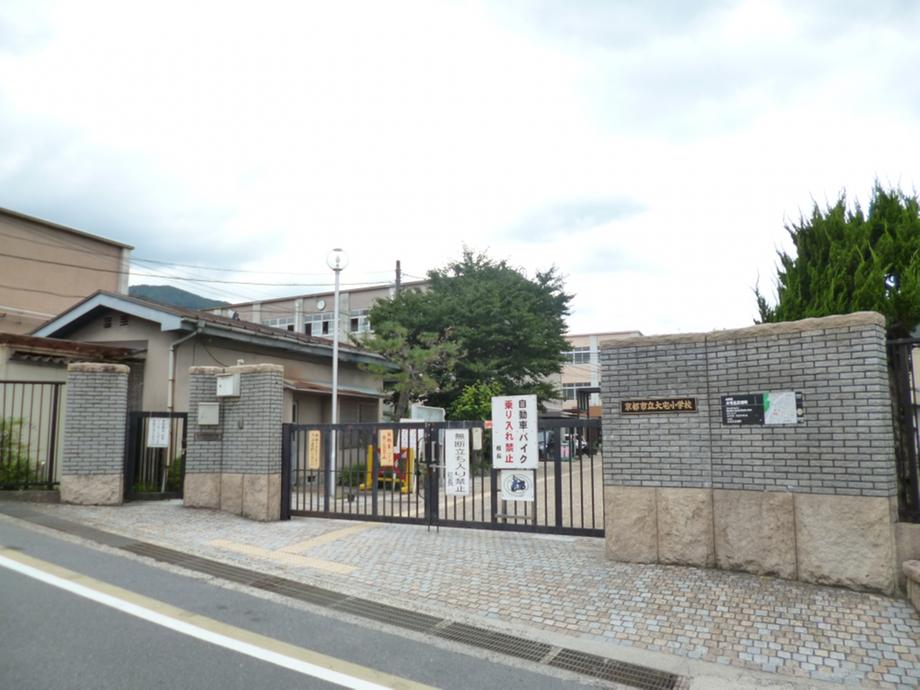 628m to Kyoto Municipal Oya Elementary School
京都市立大宅小学校まで628m
Junior high school中学校 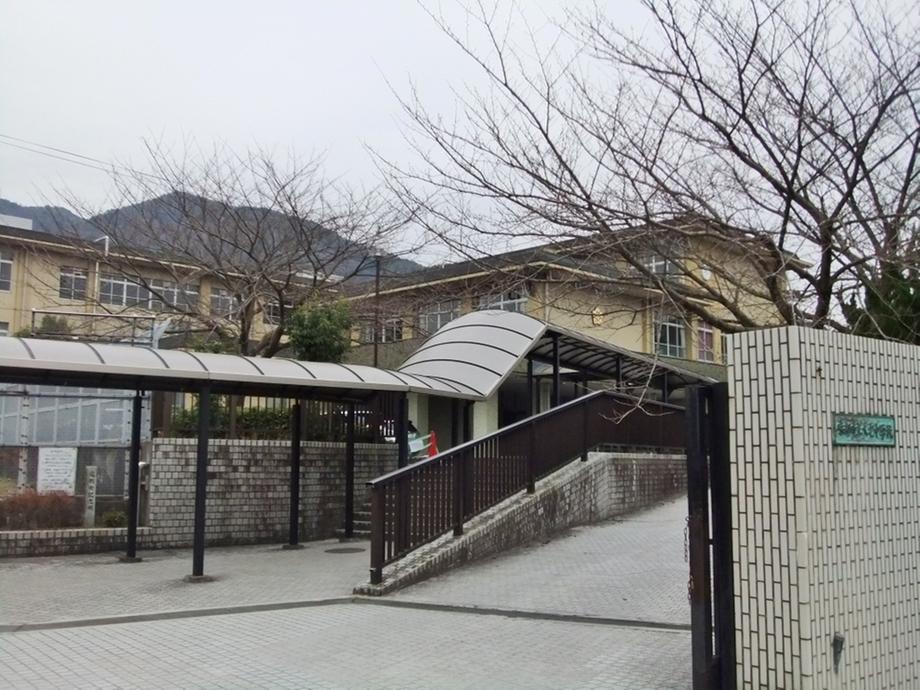 933m to Kyoto Municipal Oya junior high school
京都市立大宅中学校まで933m
Location
|






















