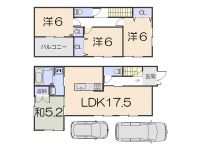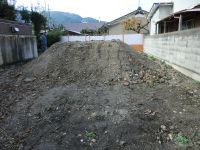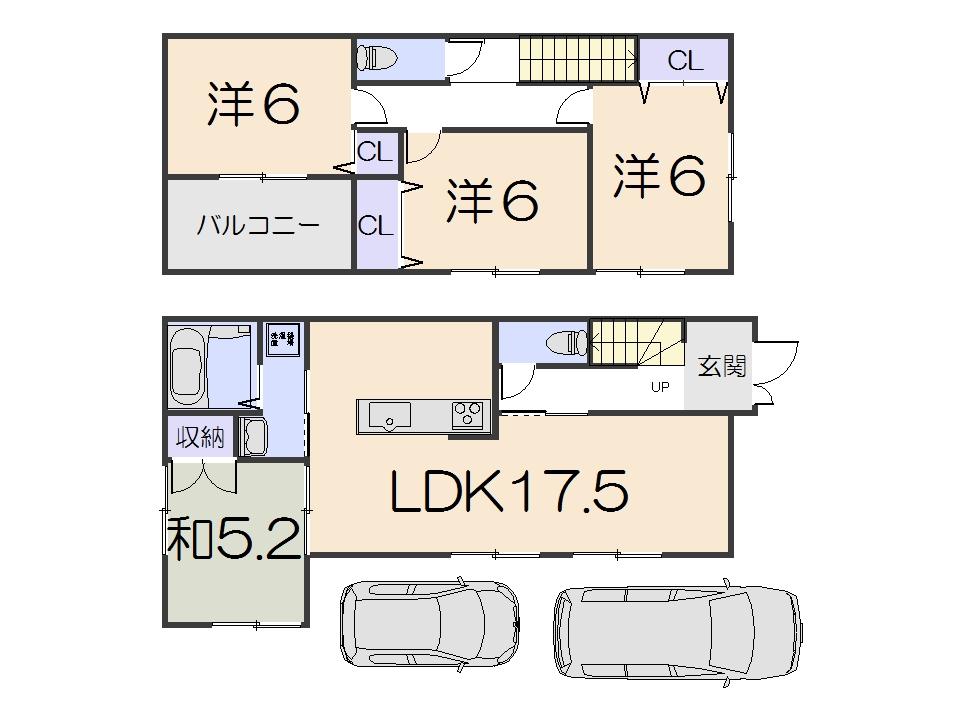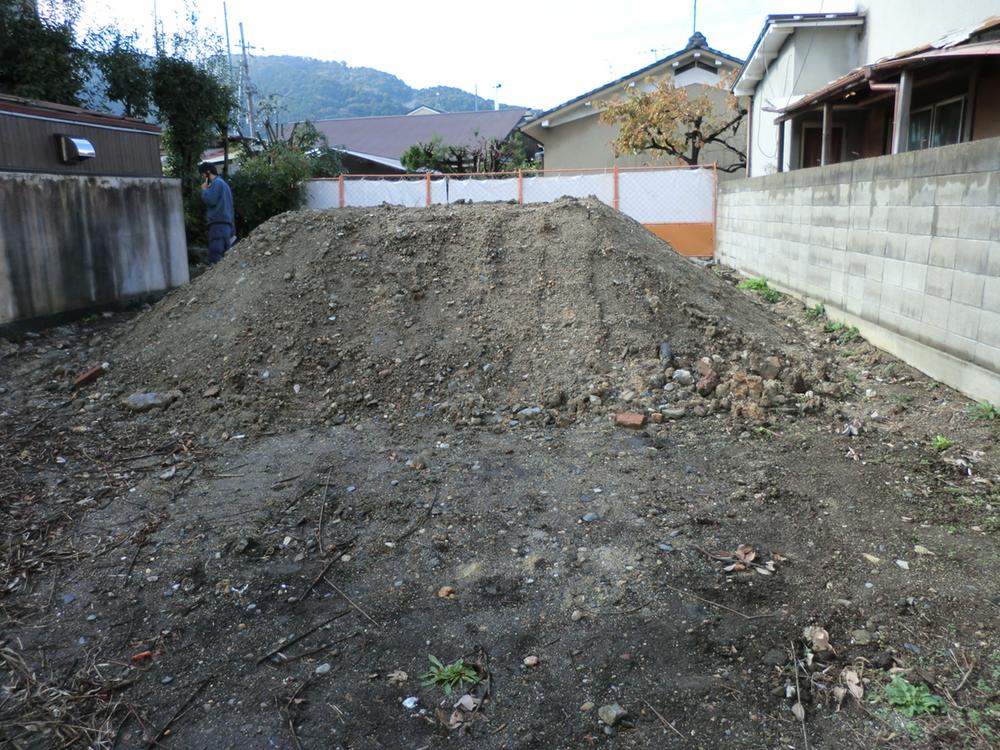|
|
Kyoto-shi, Kyoto Yamashina-ku,
京都府京都市山科区
|
|
Subway Tozai Line "Nagitsuji" walk 15 minutes
地下鉄東西線「椥辻」歩15分
|
|
About 15 minutes from the Subway Tozai Line Nagitsuji Station to the west Supermarket within walking distance There are multiple because it is a very convenient location to every day of shopping.
地下鉄東西線 椥辻駅から西へ約15分 徒歩圏内にスーパーも複数ありますので毎日のお買いものにもとっても便利な立地です。
|
|
Face-to-face kitchen, System kitchen, LDK15 tatami mats or more, Parking two Allowed, Facing south, Bathroom Dryerese-style room, 2-story, Underfloor Storage, Flat terrain
対面式キッチン、システムキッチン、LDK15畳以上、駐車2台可、南向き、浴室乾燥機、和室、2階建、床下収納、平坦地
|
Features pickup 特徴ピックアップ | | Parking two Allowed / Facing south / System kitchen / Bathroom Dryer / LDK15 tatami mats or more / Japanese-style room / Face-to-face kitchen / 2-story / Underfloor Storage / Flat terrain 駐車2台可 /南向き /システムキッチン /浴室乾燥機 /LDK15畳以上 /和室 /対面式キッチン /2階建 /床下収納 /平坦地 |
Price 価格 | | 29,800,000 yen 2980万円 |
Floor plan 間取り | | 4LDK 4LDK |
Units sold 販売戸数 | | 1 units 1戸 |
Total units 総戸数 | | 1 units 1戸 |
Land area 土地面積 | | 109.67 sq m (registration) 109.67m2(登記) |
Building area 建物面積 | | 95.58 sq m (registration) 95.58m2(登記) |
Driveway burden-road 私道負担・道路 | | Nothing, East 5m width 無、東5m幅 |
Completion date 完成時期(築年月) | | February 2014 2014年2月 |
Address 住所 | | Kyoto-shi, Kyoto Yamashina-ku Nishinoyamanakatomi cho 京都府京都市山科区西野山中臣町 |
Traffic 交通 | | Subway Tozai Line "Nagitsuji" walk 15 minutes 地下鉄東西線「椥辻」歩15分
|
Related links 関連リンク | | [Related Sites of this company] 【この会社の関連サイト】 |
Contact お問い合せ先 | | Amunettsu (Ltd.) TEL: 0800-805-3984 [Toll free] mobile phone ・ Also available from PHS
Caller ID is not notified
Please contact the "saw SUUMO (Sumo)"
If it does not lead, If the real estate company アムネッツ(株)TEL:0800-805-3984【通話料無料】携帯電話・PHSからもご利用いただけます
発信者番号は通知されません
「SUUMO(スーモ)を見た」と問い合わせください
つながらない方、不動産会社の方は
|
Building coverage, floor area ratio 建ぺい率・容積率 | | 60% ・ 200% 60%・200% |
Land of the right form 土地の権利形態 | | Ownership 所有権 |
Structure and method of construction 構造・工法 | | Wooden 2-story 木造2階建 |
Use district 用途地域 | | Two mid-high 2種中高 |
Overview and notices その他概要・特記事項 | | Facilities: Public Water Supply, This sewage, City gas, Building confirmation number: No. Trust 13-3001, Parking: Garage 設備:公営水道、本下水、都市ガス、建築確認番号:第トラスト13-3001号、駐車場:車庫 |
Company profile 会社概要 | | <Mediation> Governor of Kyoto Prefecture (2) No. 012019 Amunettsu Co. Yubinbango607-8080 Kyoto-shi, Kyoto Yamashina-ku Takehanatakenokaido cho 30-4 Palazzo di moderno 1F-A <仲介>京都府知事(2)第012019号アムネッツ(株)〒607-8080 京都府京都市山科区竹鼻竹ノ街道町30-4 Palazzo di moderno 1F-A |



