New Homes » Kansai » Kyoto » Yamashina-ku
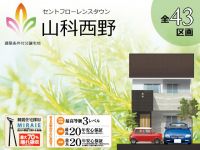 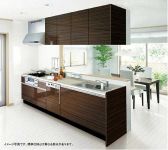
| | Kyoto-shi, Kyoto Yamashina-ku, 京都府京都市山科区 |
| Subway Tozai Line "Tono" walk 20 minutes 地下鉄東西線「東野」歩20分 |
| ◆ There are many parking two plan ◆ Vibration Control & eco house of peace of mind ◆ My home is available at monthly repayment is 50,000 yen! ◆ Recommended for child-rearing generation in the big town of all 43 compartments! ◆ ◆駐車2台プラン多数あり◆安心の制震&エコ住宅◆月々の返済が5万円台でマイホームが手に入る!◆全43区画のビッグタウンで子育て世代にオススメ!◆ |
| ■ Though very selfish 12 / 25 (Wed) ~ 1 / Up to 6 (Monday) we will be closed. Contact your answer 1 / It will be 7 (Tuesday) or later. Although we apologize for any inconvenience, You continued your understanding Thank you like. ■ Seismic equipment "MIRAIE" adopted, Utility costs down by adopting a special heat insulating material on the roof, Floor of Arerubasuta formulation suppresses the allergens, such as carcasses of pollen and ticks. ■誠に勝手ながら12/25(水) ~ 1/6(月)まで休業させて頂きます。お問合せのご回答は1/7(火)以降となります。ご不便をお掛け致しますが、ご理解賜ります様お願い申し上げます。■制震装置「MIRAIE」採用、屋根には特殊な遮熱素材を採用で光熱費ダウン、アレルバスター配合の床は花粉やダニの死がいなどのアレル物質を抑制します。 |
Local guide map 現地案内図 | | Local guide map 現地案内図 | Features pickup 特徴ピックアップ | | Vibration Control ・ Seismic isolation ・ Earthquake resistant / Parking two Allowed / See the mountain / Super close / Facing south / System kitchen / All room storage / Siemens south road / A quiet residential area / LDK15 tatami mats or more / Or more before road 6m / Corner lot / Japanese-style room / Face-to-face kitchen / 2-story / The window in the bathroom / All living room flooring / Dish washing dryer / Walk-in closet / Living stairs / City gas / Attic storage 制震・免震・耐震 /駐車2台可 /山が見える /スーパーが近い /南向き /システムキッチン /全居室収納 /南側道路面す /閑静な住宅地 /LDK15畳以上 /前道6m以上 /角地 /和室 /対面式キッチン /2階建 /浴室に窓 /全居室フローリング /食器洗乾燥機 /ウォークインクロゼット /リビング階段 /都市ガス /屋根裏収納 | Event information イベント情報 | | Local guide Board (Please be sure to ask in advance) schedule / Every Saturday, Sunday and public holidays time / 10:00 ~ 17:00 in advance on the Contact Us Always, Not please your visit. 現地案内会(事前に必ずお問い合わせください)日程/毎週土日祝時間/10:00 ~ 17:00事前に必ずお問合せの上、ご来場下さいませ。 | Property name 物件名 | | Newly built two-story 1900 million units ~ [St. Florence Nishino Yamashina] Total 43 compartments Big Town 新築2階建てが1900万円台 ~ 【セントフローレンス山科西野】総43区画のビッグタウン | Price 価格 | | 18,870,000 yen ~ 24,870,000 yen 1887万円 ~ 2487万円 | Floor plan 間取り | | 2LDK ~ 4LDK 2LDK ~ 4LDK | Units sold 販売戸数 | | 31 units 31戸 | Total units 総戸数 | | 43 units 43戸 | Land area 土地面積 | | 65.98 sq m ~ 99.39 sq m (19.95 tsubo ~ 30.06 square meters) 65.98m2 ~ 99.39m2(19.95坪 ~ 30.06坪) | Building area 建物面積 | | 67.23 sq m ~ 84.24 sq m (20.33 tsubo ~ 25.48 square meters) 67.23m2 ~ 84.24m2(20.33坪 ~ 25.48坪) | Completion date 完成時期(築年月) | | June 2014 mid-scheduled 2014年6月中旬予定 | Address 住所 | | Kyoto-shi, Kyoto Yamashina-ku Nishinomumemoto-cho, 131 京都府京都市山科区西野楳本町131他 | Traffic 交通 | | Subway Tozai Line "Tono" walk 20 minutes
Subway Tozai Line "Nagitsuji" walk 26 minutes
Keihan Keishin "tomb" walk 29 minutes 地下鉄東西線「東野」歩20分
地下鉄東西線「椥辻」歩26分
京阪京津線「御陵」歩29分
| Related links 関連リンク | | [Related Sites of this company] 【この会社の関連サイト】 | Contact お問い合せ先 | | (Ltd.) El housing TEL: 0800-809-9130 [Toll free] mobile phone ・ Also available from PHS
Caller ID is not notified
Please contact the "saw SUUMO (Sumo)"
If it does not lead, If the real estate company (株)エルハウジングTEL:0800-809-9130【通話料無料】携帯電話・PHSからもご利用いただけます
発信者番号は通知されません
「SUUMO(スーモ)を見た」と問い合わせください
つながらない方、不動産会社の方は
| Most price range 最多価格帯 | | 22 million yen (8 units) 2200万円台(8戸) | Building coverage, floor area ratio 建ぺい率・容積率 | | Kenpei rate: 60% ・ 200% 建ペい率:60%・200% | Time residents 入居時期 | | July 2014 early schedule 2014年7月上旬予定 | Land of the right form 土地の権利形態 | | Ownership 所有権 | Structure and method of construction 構造・工法 | | Wooden slate 葺 2-story 木造スレート葺2階建 | Use district 用途地域 | | One middle and high 1種中高 | Land category 地目 | | Residential land 宅地 | Other limitations その他制限事項 | | Height district, Quasi-fire zones 高度地区、準防火地域 | Overview and notices その他概要・特記事項 | | Building confirmation number: the H25 building certification No. IPEC00952 [H25.12.5] 建築確認番号:第H25確認建築IPEC00952号【H25.12.5】 | Company profile 会社概要 | | <Marketing alliance (agency) ・ Co., Ltd. El housing> Governor of Kyoto Prefecture (5) No. 010,173 (Company) Kyoto Building Lots and Buildings Transaction Business Association (Corporation) Kinki district Real Estate Fair Trade Council member (Ltd.) El housing Yubinbango615-0073 Kyoto, Kyoto Prefecture Ukyo-ku, Yamanouchiaraki cho 7-58 <販売提携(代理)・株式会社エルハウジング>京都府知事(5)第010173号(社)京都府宅地建物取引業協会会員 (公社)近畿地区不動産公正取引協議会加盟(株)エルハウジング〒615-0073 京都府京都市右京区山ノ内荒木町7-58 |
Exterior - Rendering ☆ Total 43 compartments Big Town! 外観完成予想図☆総43区画ビッグタウン! 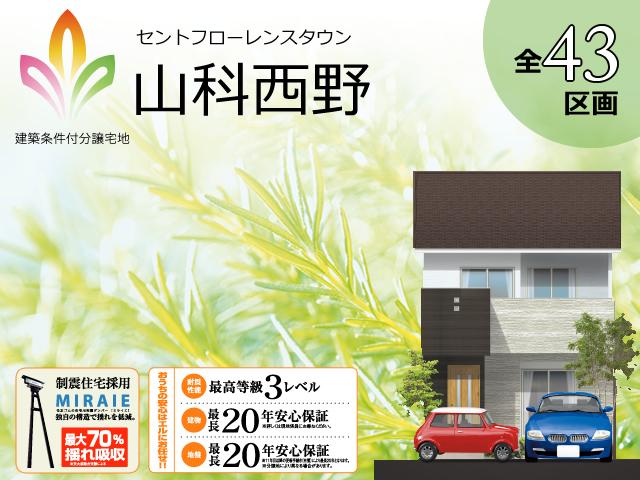 Exterior - Rendering ☆
外観完成予想図☆
[Our construction cases] Kitchen Takara Standard "Ophelia" The new kitchen is likely impetus arms of cuisine ☆ 【当社施工例】キッチンタカラスタンダード「オフェリア」新しいキッチンは料理の腕が弾みそう☆ ![[Our construction cases] Kitchen Takara Standard "Ophelia" The new kitchen is likely impetus arms of cuisine ☆ . [Our construction cases] kitchen](/images/kyoto/kyotoshiyamashina/ab990d0037.jpg) [Our construction cases] kitchen
【当社施工例】キッチン
Bathroom浴室 ![Bathroom. [Our construction cases] Please heal the fatigue of the day in the bathroom Panasonic "Kokochino S-Class' spacious bus.](/images/kyoto/kyotoshiyamashina/ab990d0038.jpg) [Our construction cases] Please heal the fatigue of the day in the bathroom Panasonic "Kokochino S-Class' spacious bus.
【当社施工例】浴室パナソニック「ココチーノSクラス」ゆったりバスで一日の疲れを癒して下さい。
Wash basin, toilet洗面台・洗面所 ![Wash basin, toilet. [Our construction cases] The back of the basin Panasonic M line three-sided mirror mirror is the storage of large capacity ☆](/images/kyoto/kyotoshiyamashina/ab990d0039.jpg) [Our construction cases] The back of the basin Panasonic M line three-sided mirror mirror is the storage of large capacity ☆
【当社施工例】洗面パナソニックMライン三面鏡鏡の裏は大容量の収納です☆
The entire compartment Figure全体区画図 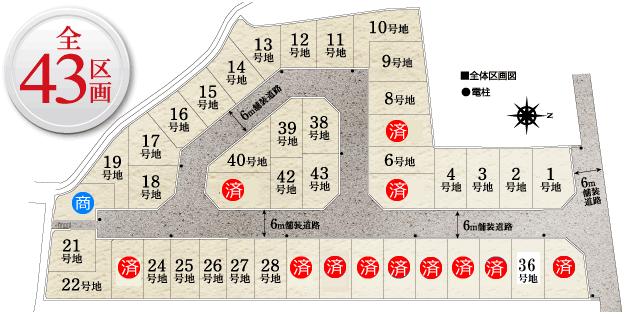 Town of the total 43 compartments! It is safe in the subdivision within the 6m paved road ☆
総43区画の街!分譲地内6m舗装道路で安心です☆
Floor plan間取り図 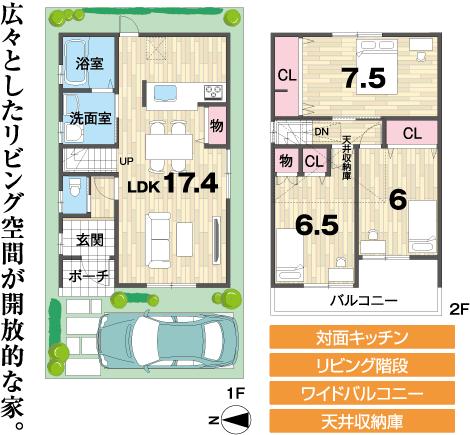 (28), Price 23,780,000 yen, 3LDK, Land area 76.76 sq m , Building area 83.43 sq m
(28)、価格2378万円、3LDK、土地面積76.76m2、建物面積83.43m2
Kindergarten ・ Nursery幼稚園・保育園 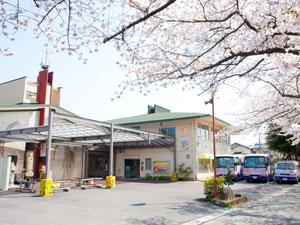 643m to the school corporation Buddhist education Gakuenhigashi Mountain kindergarten
学校法人佛教教育学園東山幼稚園まで643m
Supermarketスーパー 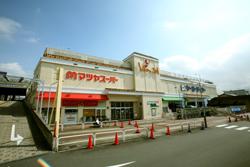 Matsuya 1137m up to super via shop
マツヤスーパービア店まで1137m
Bank銀行 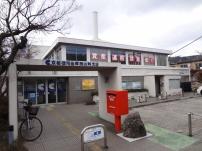 852m to Kyoto credit union Nishiyama Department Branch
京都信用金庫西山科支店まで852m
Drug storeドラッグストア 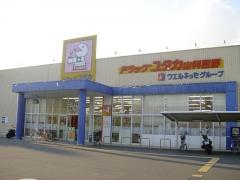 Drag Yutaka Yamashina to Nishino shop 485m
ドラッグユタカ山科西野店まで485m
Floor plan間取り図 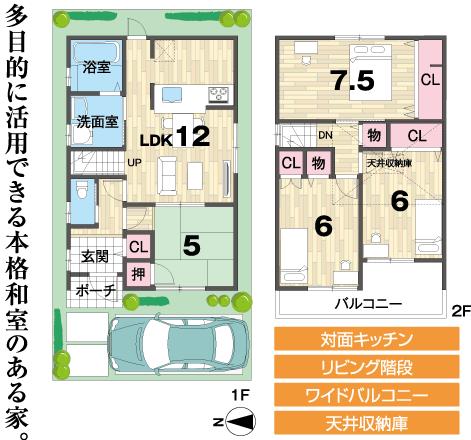 (2), Price 24,110,000 yen, 4LDK, Land area 78.46 sq m , Building area 84.24 sq m
(2)、価格2411万円、4LDK、土地面積78.46m2、建物面積84.24m2
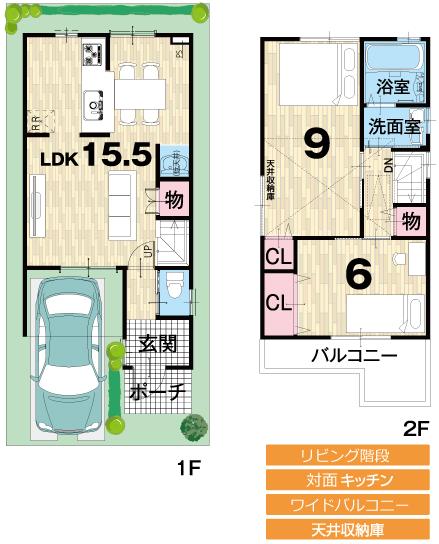 (6), Price 21,470,000 yen, 2LDK, Land area 71.46 sq m , Building area 69.66 sq m
(6)、価格2147万円、2LDK、土地面積71.46m2、建物面積69.66m2
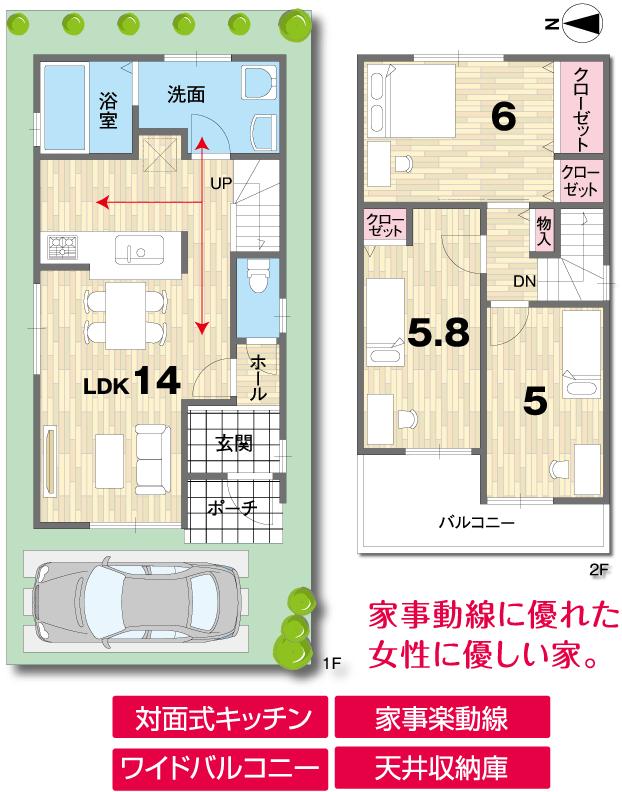 (25), Price 19,330,000 yen, 3LDK, Land area 66 sq m , Building area 71.29 sq m
(25)、価格1933万円、3LDK、土地面積66m2、建物面積71.29m2
Park公園 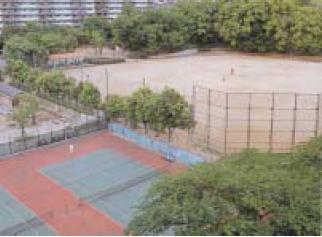 Yamashina to Central Park 1350m
山科中央公園まで1350m
Kindergarten ・ Nursery幼稚園・保育園 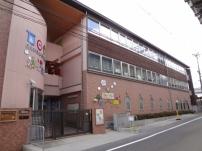 Man'intera to nursery school 406m
万因寺保育園まで406m
Supermarketスーパー 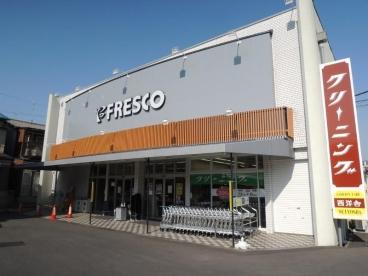 Until fresco Kawada shop 677m
フレスコ川田店まで677m
Local guide map現地案内図 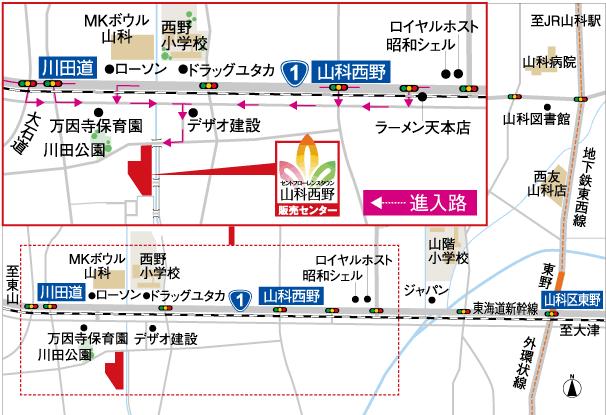 If from the Higashiyama district of coming, Turn right at the Michi Kawada intersection, Please proceed to the side road to the east. or, If from Otsu district Coming, Turn left at the Yamashina Nishino intersection, Please proceed to the side road to the west.
東山方面からお越しの場合、川田道交差点を右折し、側道を東へお進み下さい。又、大津方面からお越しの場合、山科西野交差点を左折し、側道を西へお進み下さい。
You will receive this brochureこんなパンフレットが届きます 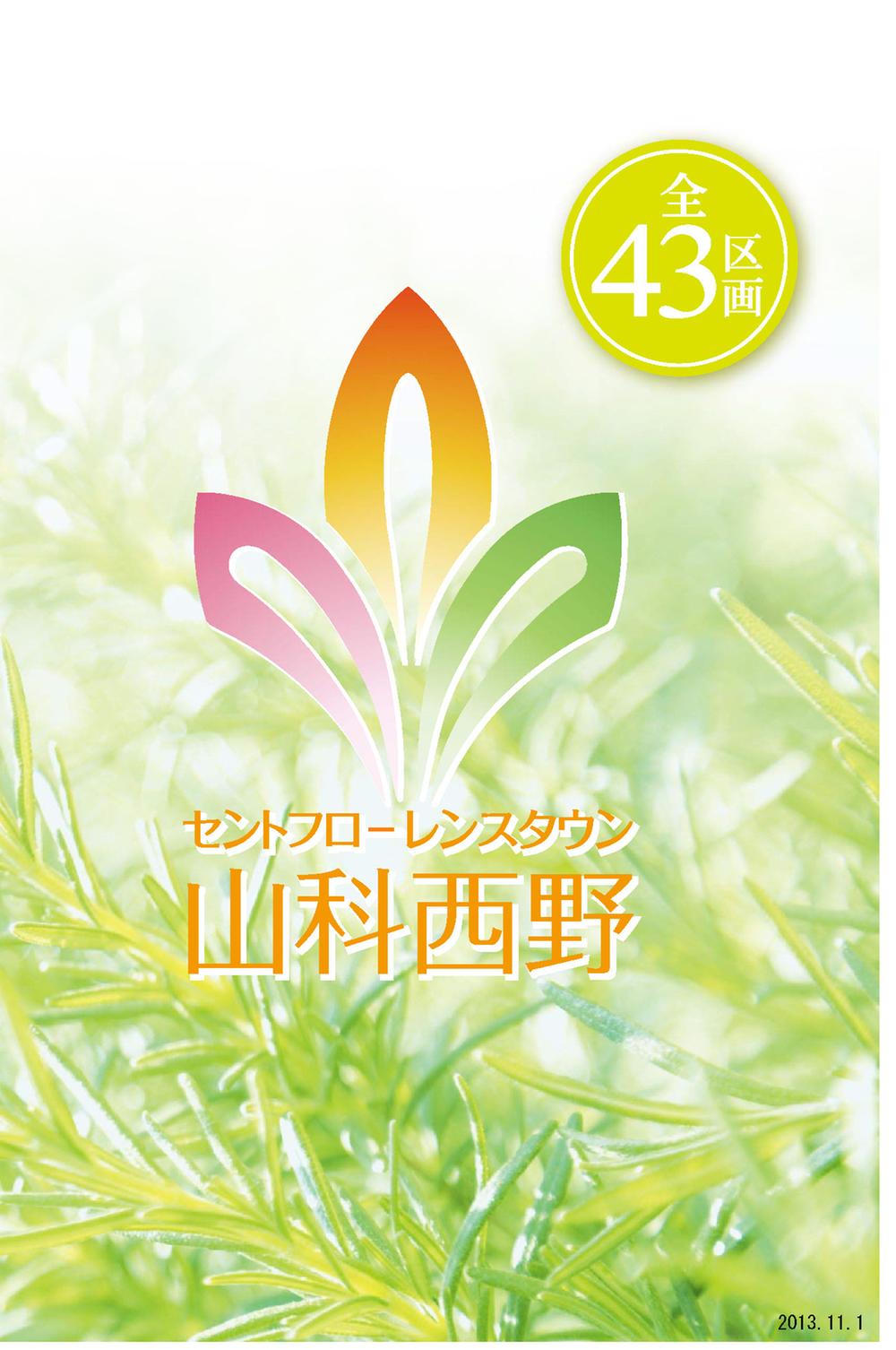 This brochure will receive! JOIN NOW document request!
こちらのパンフレットが届きます!今すぐ資料請求しよう!
Location
| 


![[Our construction cases] Kitchen Takara Standard "Ophelia" The new kitchen is likely impetus arms of cuisine ☆ . [Our construction cases] kitchen](/images/kyoto/kyotoshiyamashina/ab990d0037.jpg)
![Bathroom. [Our construction cases] Please heal the fatigue of the day in the bathroom Panasonic "Kokochino S-Class' spacious bus.](/images/kyoto/kyotoshiyamashina/ab990d0038.jpg)
![Wash basin, toilet. [Our construction cases] The back of the basin Panasonic M line three-sided mirror mirror is the storage of large capacity ☆](/images/kyoto/kyotoshiyamashina/ab990d0039.jpg)













