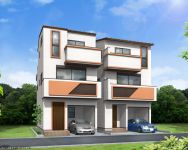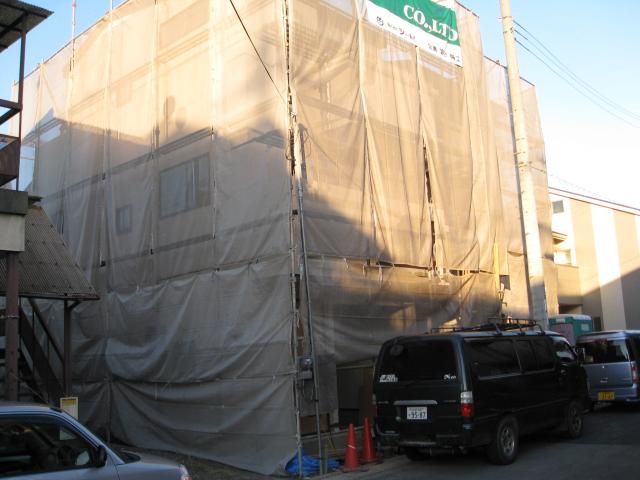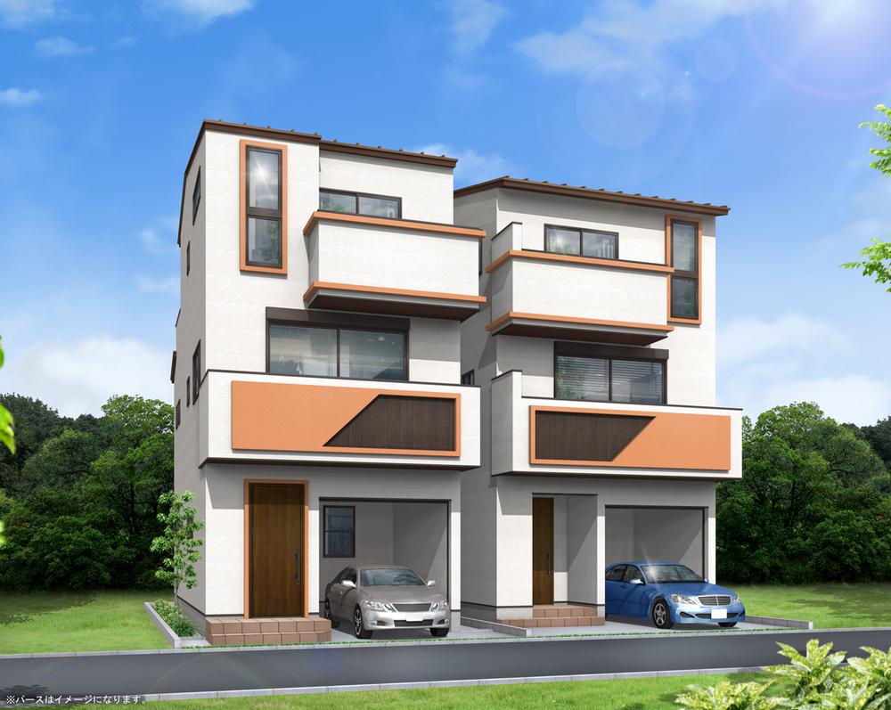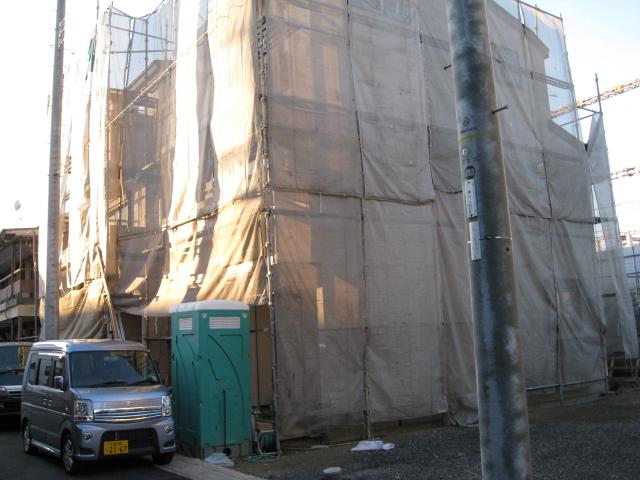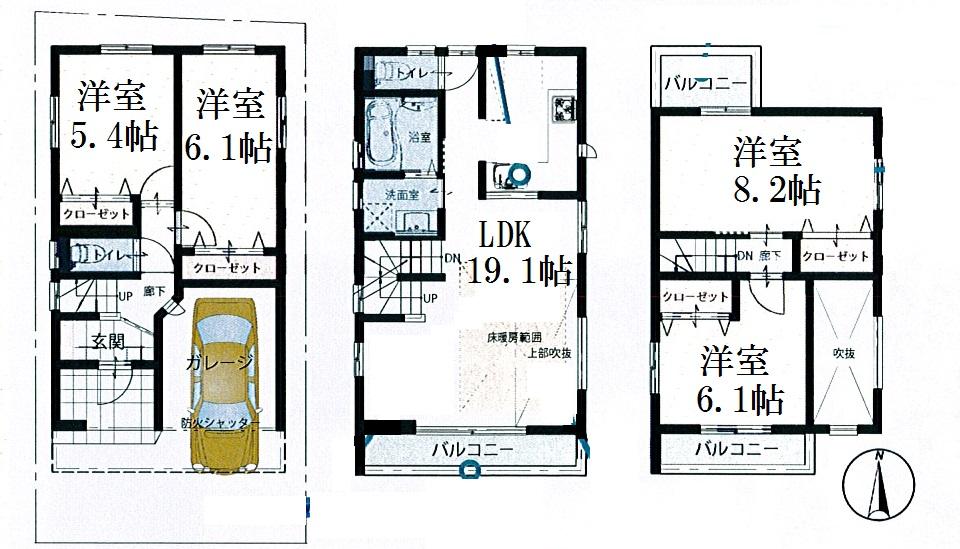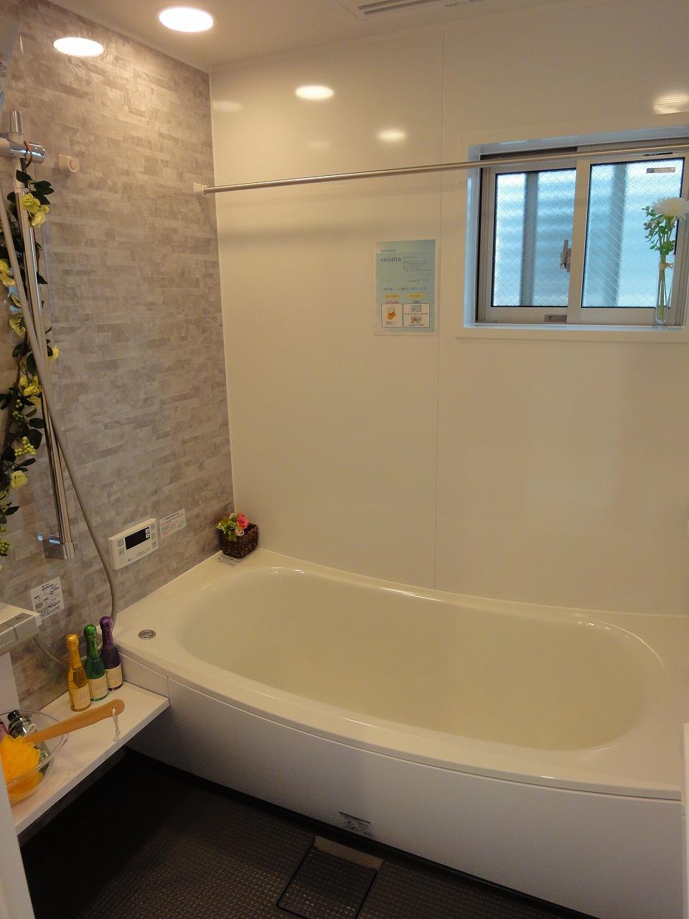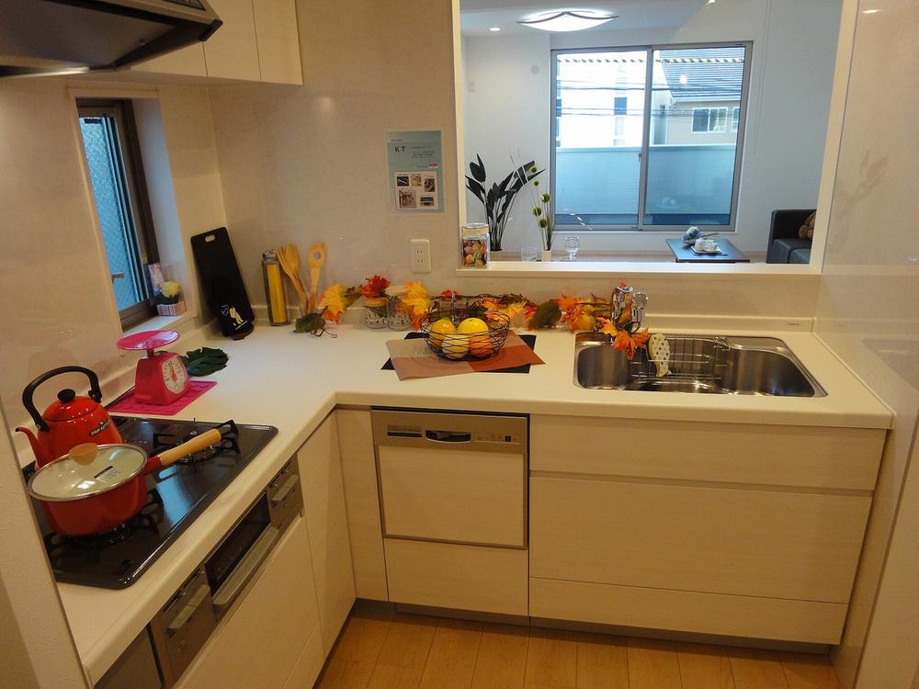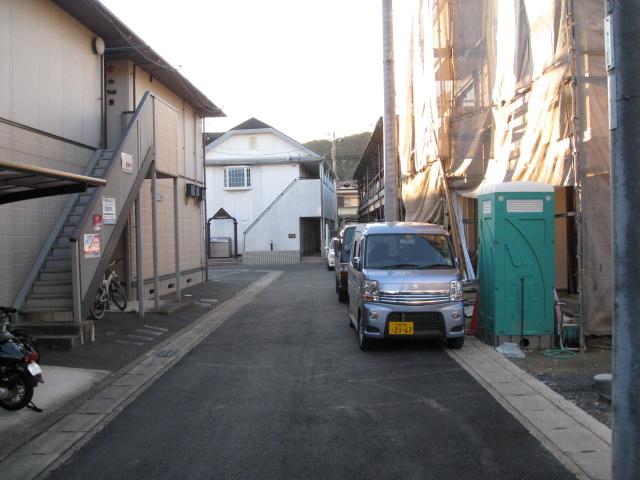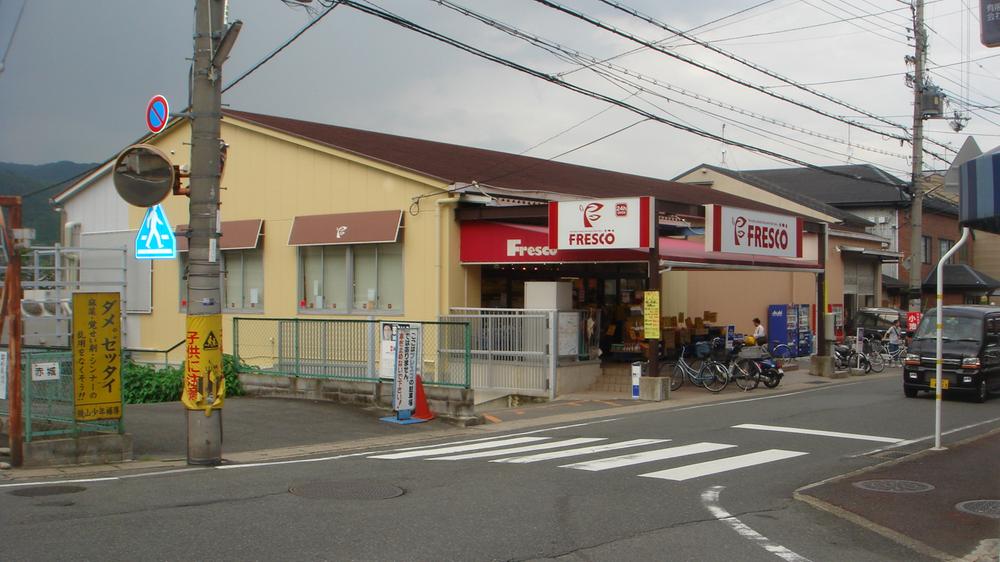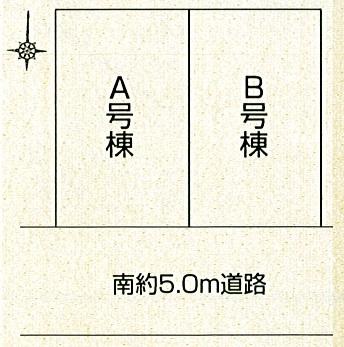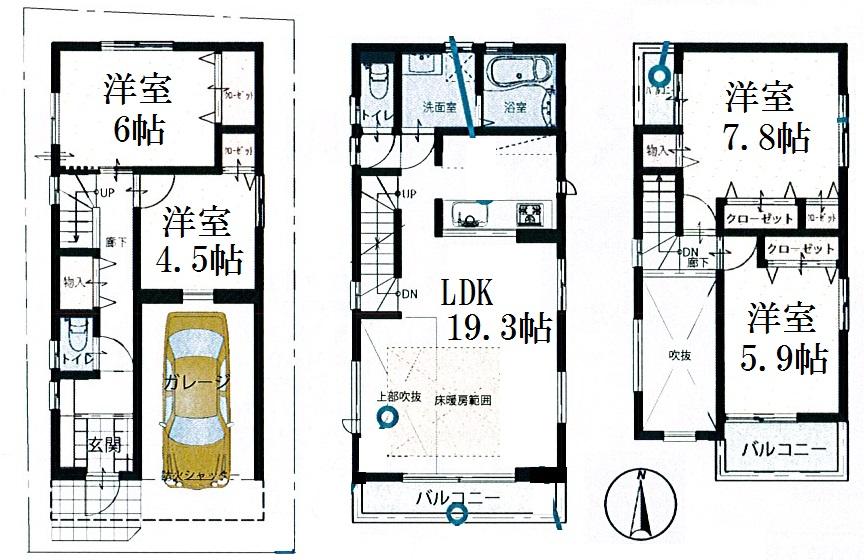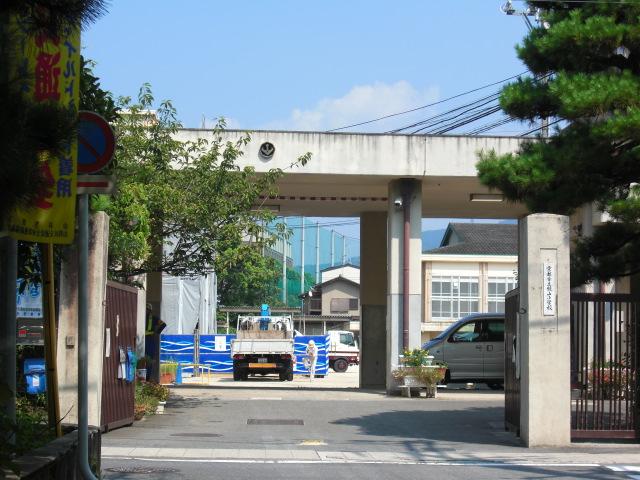|
|
Kyoto-shi, Kyoto Yamashina-ku,
京都府京都市山科区
|
|
Keihan Keishin "tomb" walk 7 minutes
京阪京津線「御陵」歩7分
|
|
■ On the second floor part LDK There is a feeling of freedom to provide a blow-by. In addition, since also installed gas hot water floor heating, The family in the gathering place for everyone is the best.
■2階部分LDKには吹き抜けを設けて解放感があります。またガス温水床暖房も設置しているので、家族みんなで集まる場所には最適です。
|
|
■ LDK will be sufficiently secure a table space and sofa space located 19 Pledge. ■ Since the balcony is also a 3 places, Convenient to put air conditioning in the outdoor unit not only hang out the laundry.
■LDKは19帖ありテーブルスペースとソファースペースを充分確保できます。■バルコニーも3ヶ所あるので、洗濯物を干すだけでなくエアコンの室外機を置くにも便利。
|
Features pickup 特徴ピックアップ | | Facing south / System kitchen / Bathroom Dryer / Yang per good / Siemens south road / A quiet residential area / Face-to-face kitchen / 2 or more sides balcony / TV monitor interphone / Dish washing dryer / Water filter / Floor heating 南向き /システムキッチン /浴室乾燥機 /陽当り良好 /南側道路面す /閑静な住宅地 /対面式キッチン /2面以上バルコニー /TVモニタ付インターホン /食器洗乾燥機 /浄水器 /床暖房 |
Price 価格 | | 26,800,000 yen ~ 27.5 million yen 2680万円 ~ 2750万円 |
Floor plan 間取り | | 4LDK ~ 4LDK 4LDK ~ 4LDK |
Units sold 販売戸数 | | 2 units 2戸 |
Total units 総戸数 | | 2 units 2戸 |
Land area 土地面積 | | 68.91 sq m ~ 70.52 sq m (registration) 68.91m2 ~ 70.52m2(登記) |
Building area 建物面積 | | 100 sq m ~ 102.96 sq m (measured) 100m2 ~ 102.96m2(実測) |
Completion date 完成時期(築年月) | | 2013 end of December 2013年12月末 |
Address 住所 | | Kyoto-shi, Kyoto Yamashina-ku Misasagiaramaki cho 京都府京都市山科区御陵荒巻町 |
Traffic 交通 | | Keihan Keishin "tomb" walk 7 minutes
Subway Tozai Line "tomb" walk 7 minutes
JR Tokaido Line "Yamashina" walk 20 minutes 京阪京津線「御陵」歩7分
地下鉄東西線「御陵」歩7分
JR東海道本線「山科」歩20分
|
Related links 関連リンク | | [Related Sites of this company] 【この会社の関連サイト】 |
Person in charge 担当者より | | Rep Matsuoka Takeshikei Age: 30 Daigyokai experience: your sale of the 8-year house, Please leave about buying. 担当者松岡 壮慶年齢:30代業界経験:8年お家のご売却、購入についてお任せ下さい。 |
Contact お問い合せ先 | | TEL: 075-582-8870 Please inquire as "saw SUUMO (Sumo)" TEL:075-582-8870「SUUMO(スーモ)を見た」と問い合わせください |
Building coverage, floor area ratio 建ぺい率・容積率 | | Building coverage: 60%, Volume ratio: 200% 建ぺい率:60%、容積率:200% |
Time residents 入居時期 | | Consultation 相談 |
Land of the right form 土地の権利形態 | | Ownership 所有権 |
Structure and method of construction 構造・工法 | | Wooden three-story 木造3階建 |
Use district 用途地域 | | One middle and high 1種中高 |
Overview and notices その他概要・特記事項 | | Contact: Matsuoka Takeshikei, Building confirmation number: first ERI13039997, The ERI13039998 担当者:松岡 壮慶、建築確認番号:第ERI13039997、第ERI13039998 |
Company profile 会社概要 | | <Mediation> Governor of Kyoto Prefecture (1) the first 013,323 No. Century 21 (Ltd.) Insight Home Yubinbango607-8166 Kyoto-shi, Kyoto Yamashina-ku Nagitsujibanshogakuchi cho 45-12 <仲介>京都府知事(1)第013323号センチュリー21(株)インサイトホーム〒607-8166 京都府京都市山科区椥辻番所ケ口町45-12 |

