New Homes » Kansai » Kyoto » Yamashina-ku
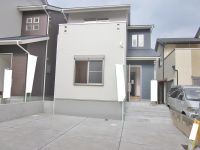 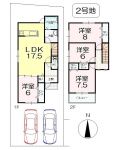
| | Kyoto-shi, Kyoto Yamashina-ku, 京都府京都市山科区 |
| Keihan Keishin "tomb" walk 25 minutes 京阪京津線「御陵」歩25分 |
| Your conclusion of a contract with benefits ☆ Yang per well in all room 6 quires more relaxed 4LDK house facing south! Long-term high-quality housing in the peace of mind! Information can be at any time! For further information, please contact 0120-3355-39 (Thank You) ☆ ご成約特典付☆全居室6帖以上のゆったり4LDK住宅南向きで陽当り良好!安心の長期優良住宅です!案内随時可能!お問い合わせは0120-3355-39(サンキュー)まで☆ |
| ☆ Your conclusion of a contract award (1) of the customer contracts concluded are you moving fee Free ☆ Your conclusion of a contract award (2) choice of gift certificates, 20,000 yen gift [However, Within the scope of the prize Terms] ☆ Kagamiyama elementary school ・ Hanayama Junior High School ☆ A quiet residential area (the first kind low-rise exclusive residential area) ☆ Car two possible parking ☆ South-facing with a good per sun ☆ Concrete balcony: about 4.97 sq m ☆ご成約特典(1)ご成約のお客様はお引越代無料☆ご成約特典(2)選べる商品券、2万円分プレゼント【但し、景品規約の範囲内】☆鏡山小学校・花山中学校☆閑静な住宅地(第一種低層住居専用地域)☆車2台駐車可能☆南向きで陽当たり良好☆造付バルコニー:約4.97m2 |
Features pickup 特徴ピックアップ | | Long-term high-quality housing / Parking two Allowed / Immediate Available / System kitchen / Bathroom Dryer / Yang per good / All room storage / A quiet residential area / LDK15 tatami mats or more / Washbasin with shower / Face-to-face kitchen / Bathroom 1 tsubo or more / 2-story / South balcony / Warm water washing toilet seat / The window in the bathroom / All room 6 tatami mats or more / City gas 長期優良住宅 /駐車2台可 /即入居可 /システムキッチン /浴室乾燥機 /陽当り良好 /全居室収納 /閑静な住宅地 /LDK15畳以上 /シャワー付洗面台 /対面式キッチン /浴室1坪以上 /2階建 /南面バルコニー /温水洗浄便座 /浴室に窓 /全居室6畳以上 /都市ガス | Price 価格 | | 23.8 million yen ・ 24,800,000 yen 2380万円・2480万円 | Floor plan 間取り | | 4LDK 4LDK | Units sold 販売戸数 | | 2 units 2戸 | Total units 総戸数 | | 2 units 2戸 | Land area 土地面積 | | 131.31 sq m ・ 185.97 sq m 131.31m2・185.97m2 | Building area 建物面積 | | 102.68 sq m ・ 104.34 sq m 102.68m2・104.34m2 | Driveway burden-road 私道負担・道路 | | Road width: 4m 道路幅:4m | Completion date 完成時期(築年月) | | November 2013 2013年11月 | Address 住所 | | Kyoto-shi, Kyoto Yamashina-ku Kamikazankoda cho 京都府京都市山科区上花山講田町 | Traffic 交通 | | Keihan Keishin "tomb" walk 25 minutes
Keihan Bus "Kamikazan" walk 2 minutes 京阪京津線「御陵」歩25分
京阪バス「上花山」歩2分 | Related links 関連リンク | | [Related Sites of this company] 【この会社の関連サイト】 | Person in charge 担当者より | | Person in charge of real-estate and building Nozaki Age: 50 Daigyokai experience: taking advantage of the 20 years of many years experience, The property that was in your life plan we have been suggestions. Please leave in peace. 担当者宅建野崎 年齢:50代業界経験:20年長年の経験を生かし、お客様のライフプランにあった物件をご提案させて頂いております。安心してお任せ下さい。 | Contact お問い合せ先 | | TEL: 0800-808-7262 [Toll free] mobile phone ・ Also available from PHS
Caller ID is not notified
Please contact the "saw SUUMO (Sumo)"
If it does not lead, If the real estate company TEL:0800-808-7262【通話料無料】携帯電話・PHSからもご利用いただけます
発信者番号は通知されません
「SUUMO(スーモ)を見た」と問い合わせください
つながらない方、不動産会社の方は
| Building coverage, floor area ratio 建ぺい率・容積率 | | Kenpei rate: 50%, Volume ratio: 80% 建ペい率:50%、容積率:80% | Time residents 入居時期 | | Immediate available 即入居可 | Land of the right form 土地の権利形態 | | Ownership 所有権 | Structure and method of construction 構造・工法 | | Wooden 2-story 木造2階建 | Use district 用途地域 | | One low-rise 1種低層 | Land category 地目 | | Residential land 宅地 | Overview and notices その他概要・特記事項 | | Contact: Nozaki 担当者:野崎 | Company profile 会社概要 | | <Mediation> Governor of Kyoto Prefecture (1) No. 012993 (Ltd.) House project Yubinbango612-8012 Kyoto Fushimi-ku, Kyoto Momoyamachotoyama 69 <仲介>京都府知事(1)第012993号(株)ハウスプロジェクト〒612-8012 京都府京都市伏見区桃山町遠山69 |
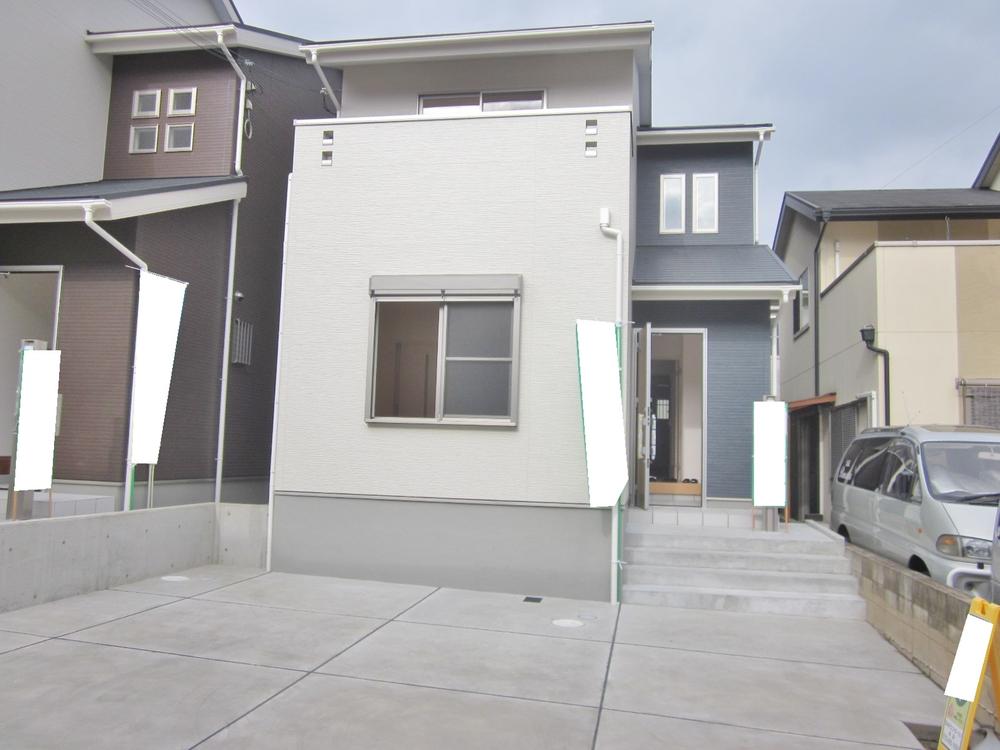 Local appearance photo
現地外観写真
Floor plan間取り図 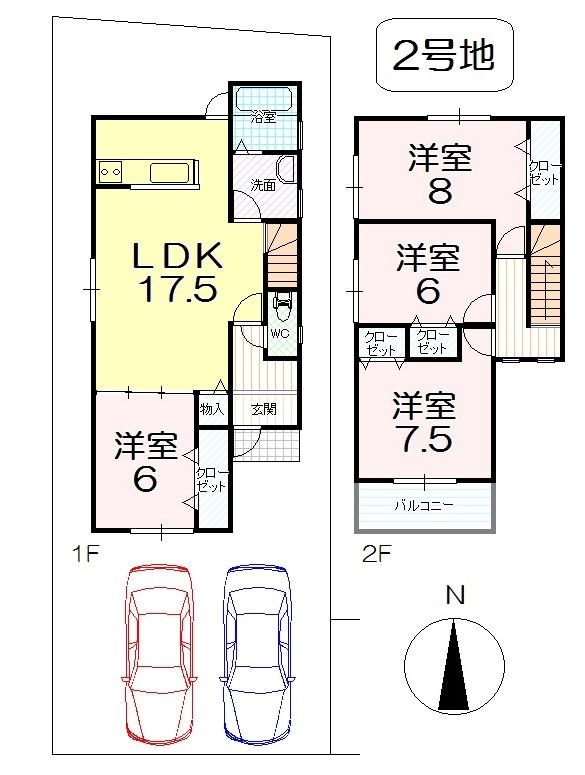 (No. 2 locations), Price 23.8 million yen, 4LDK, Land area 131.31 sq m , Building area 102.68 sq m
(2号地)、価格2380万円、4LDK、土地面積131.31m2、建物面積102.68m2
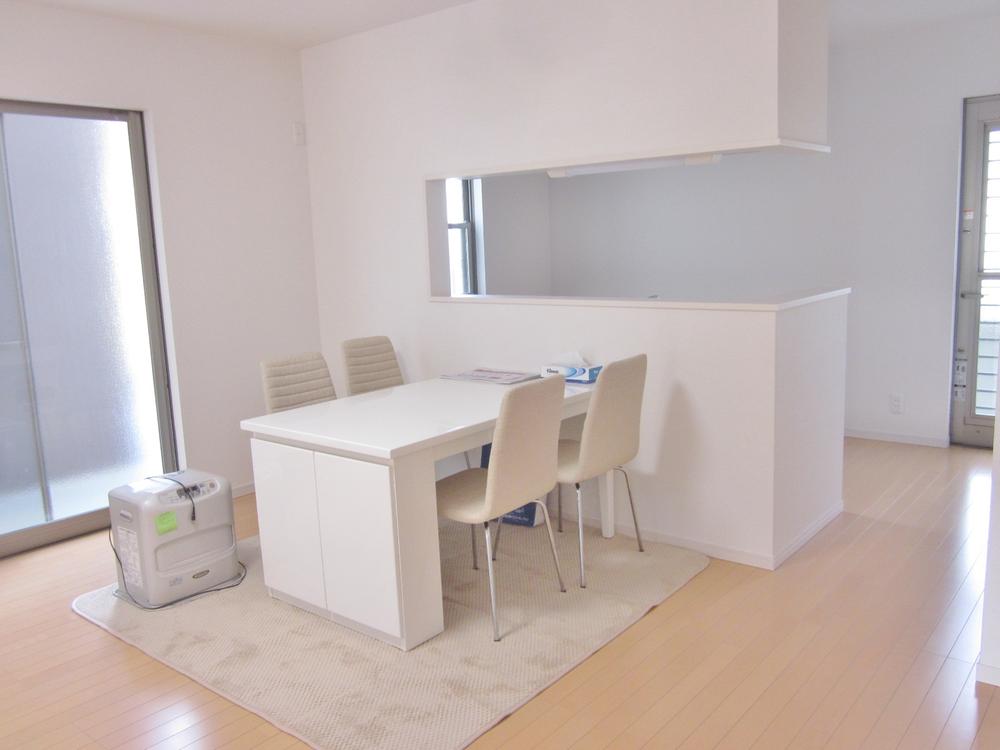 Living
リビング
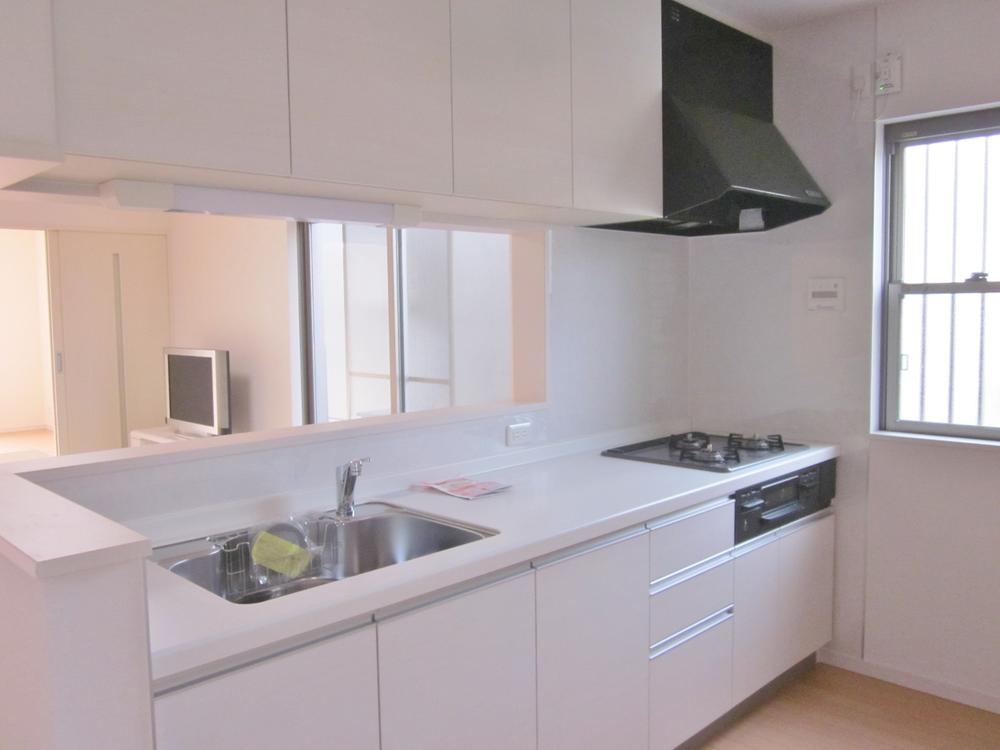 Kitchen
キッチン
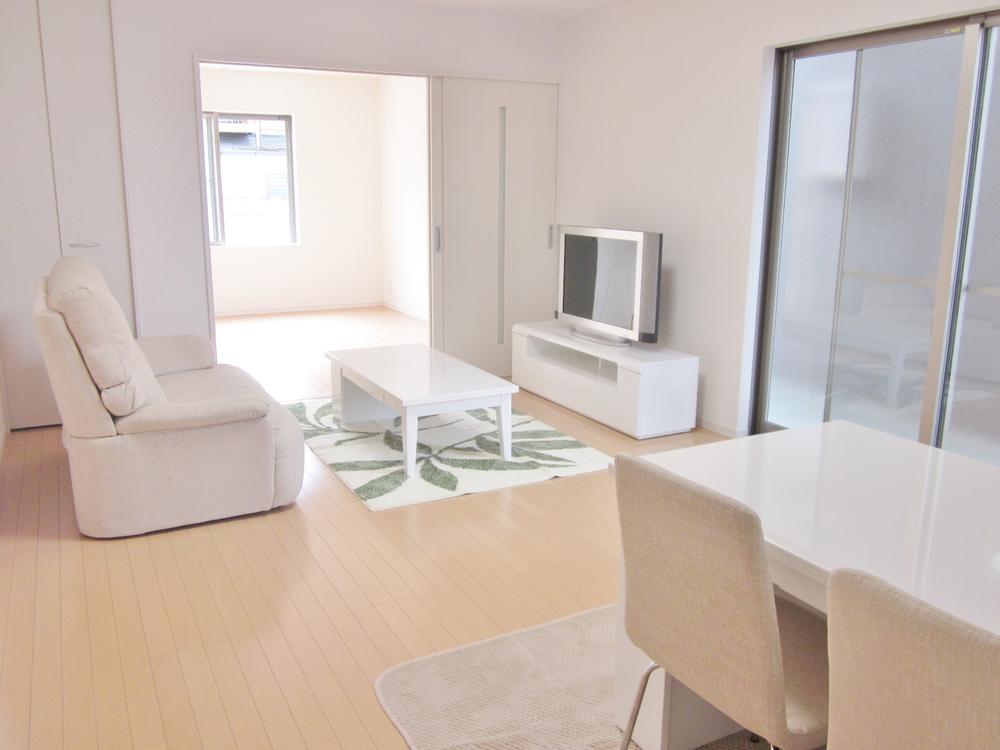 Living
リビング
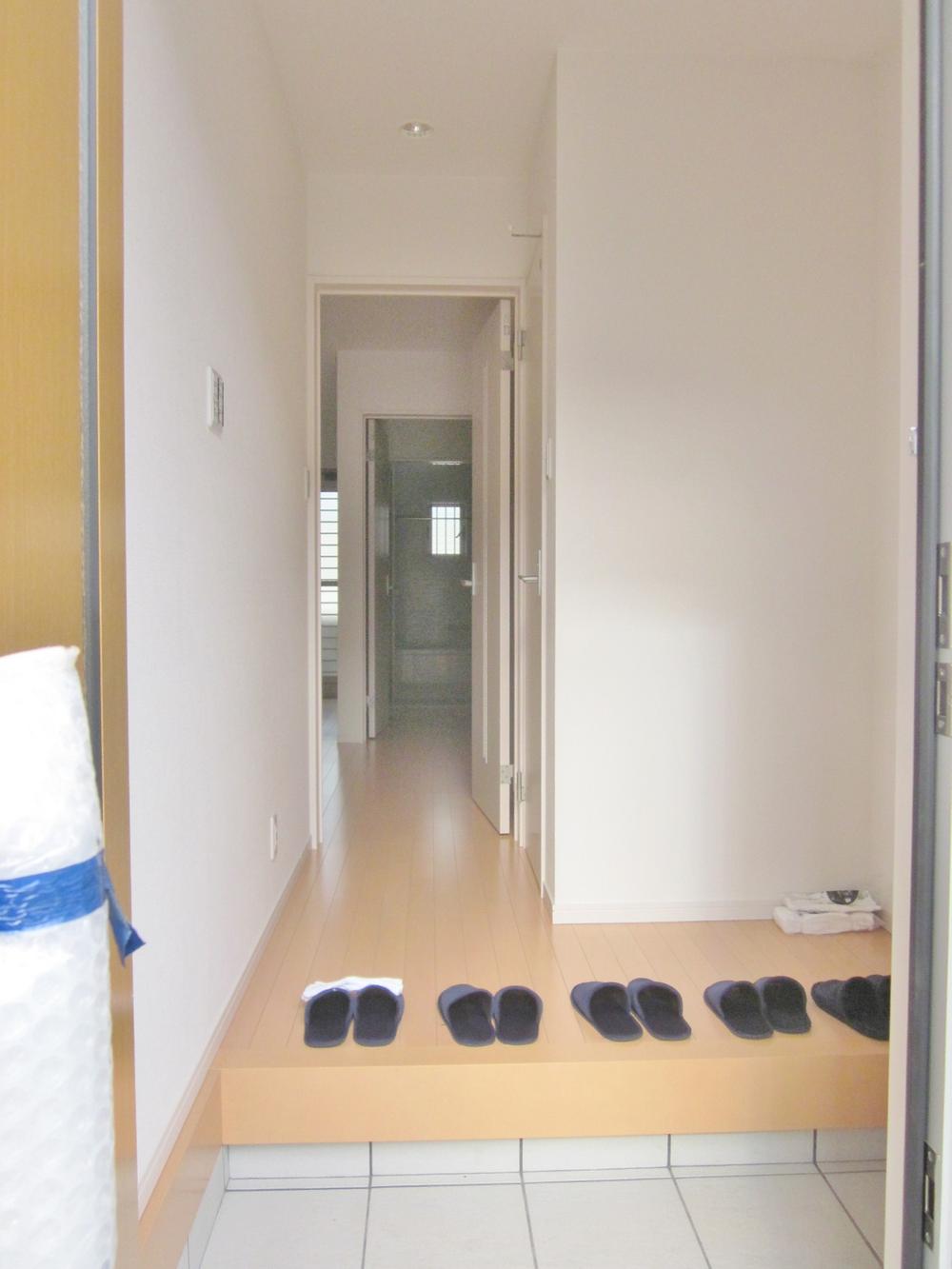 Entrance
玄関
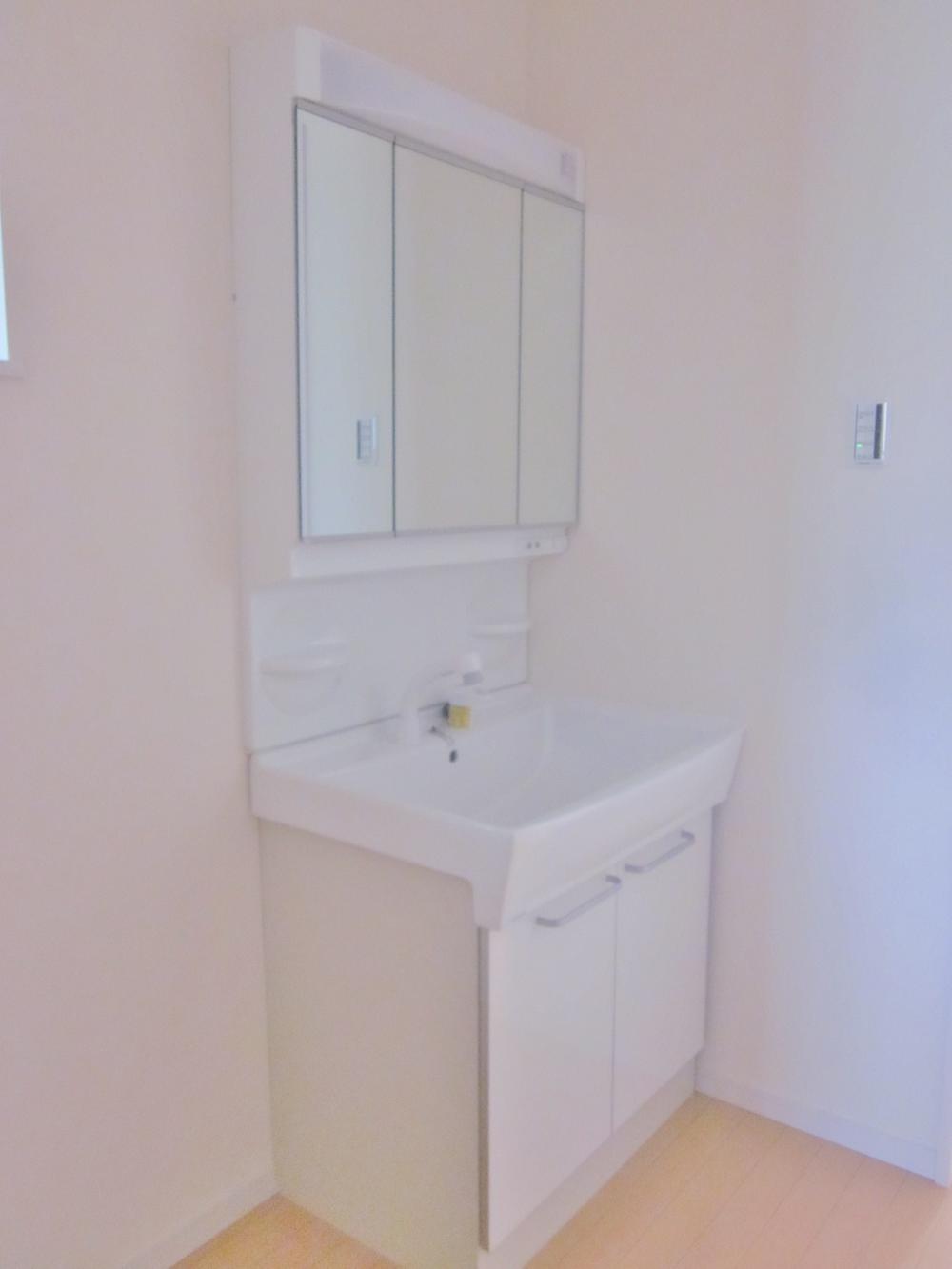 Wash basin, toilet
洗面台・洗面所
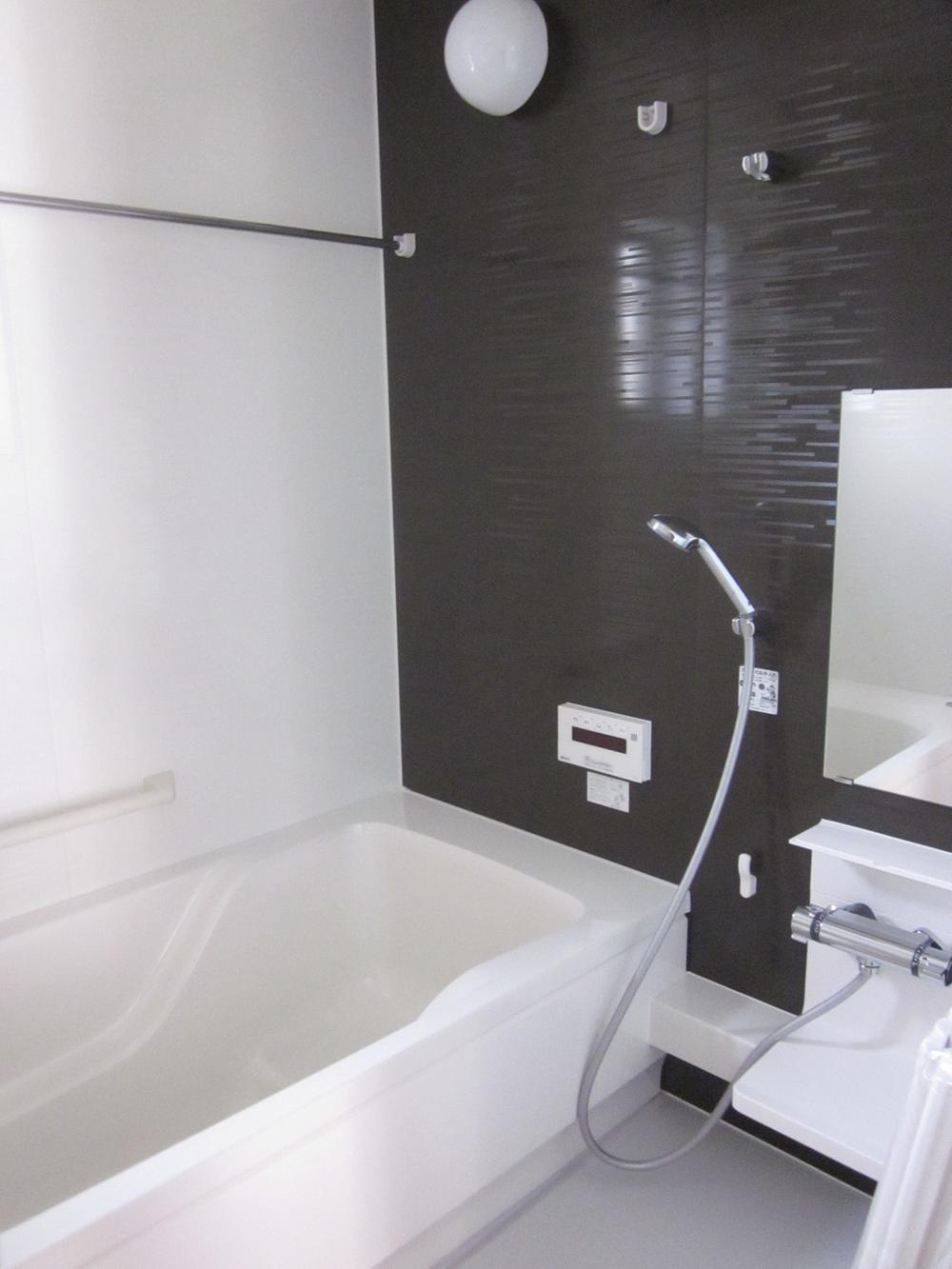 Bathroom
浴室
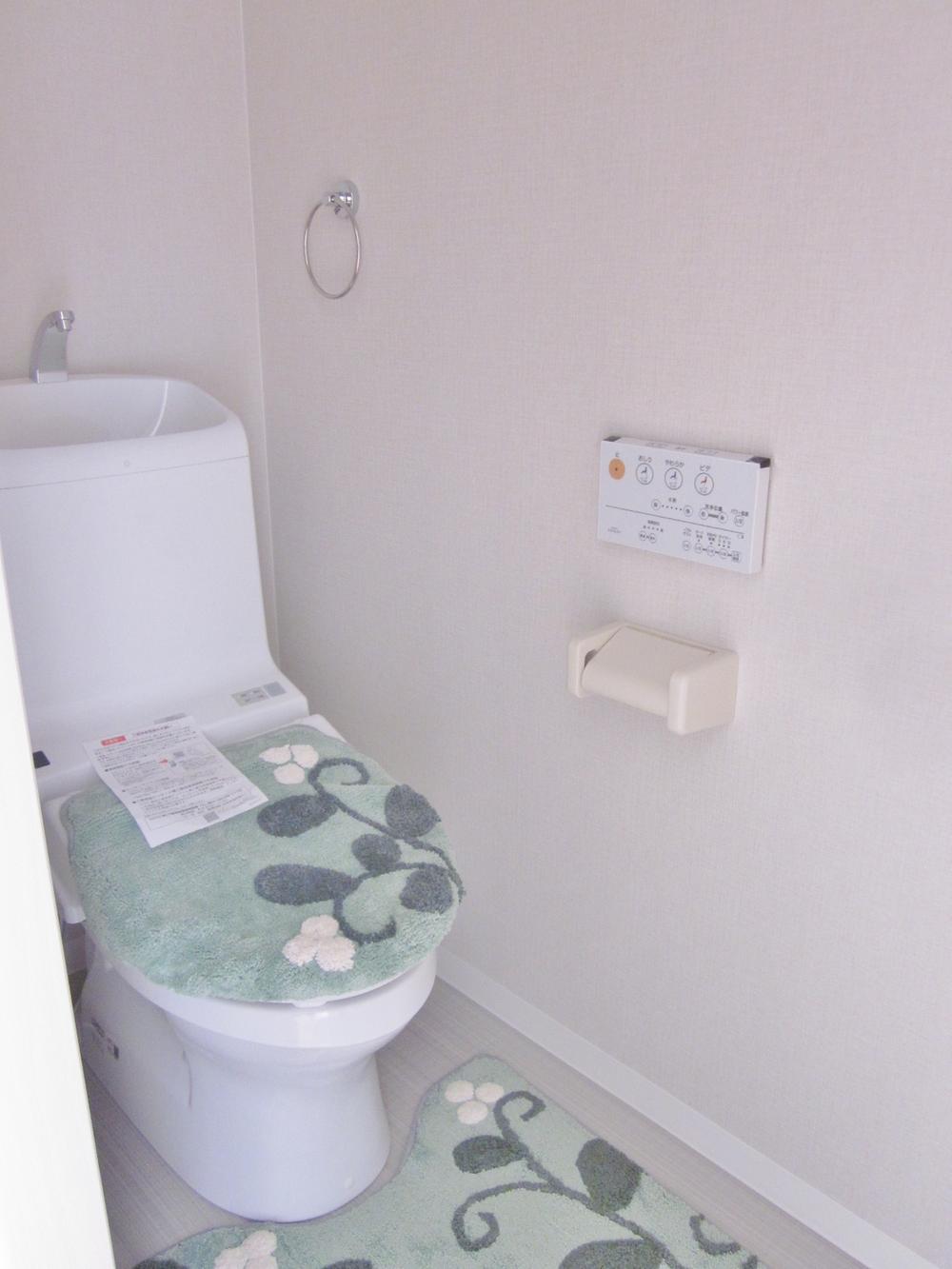 Toilet
トイレ
Non-living roomリビング以外の居室 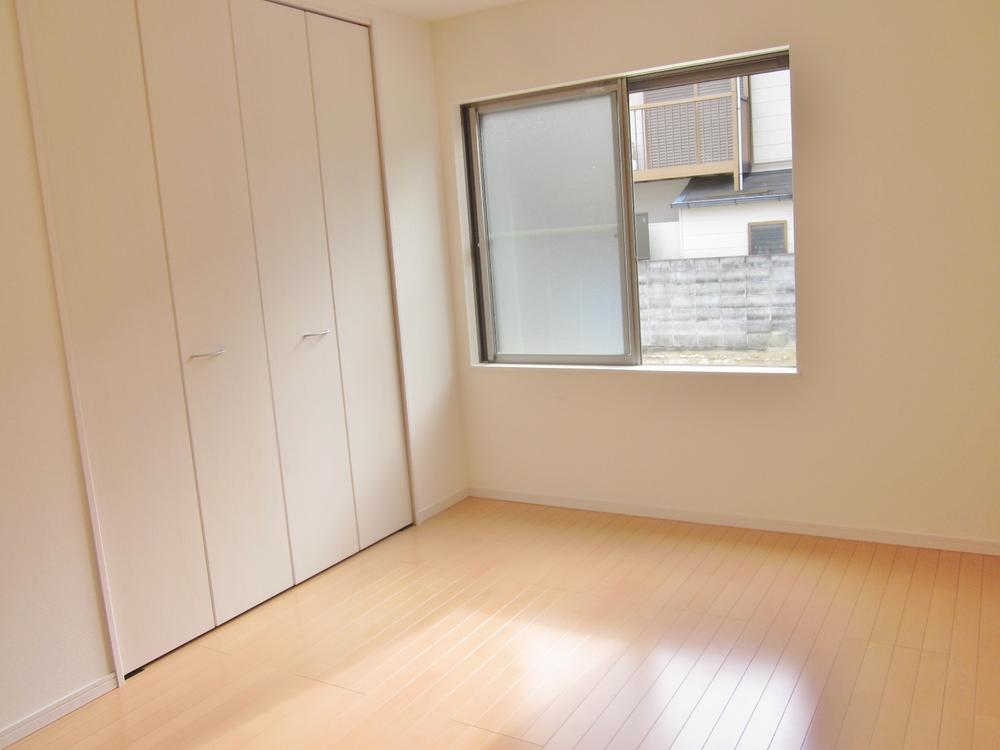 1st floor Western-style 6 Pledge
1階 洋室6帖
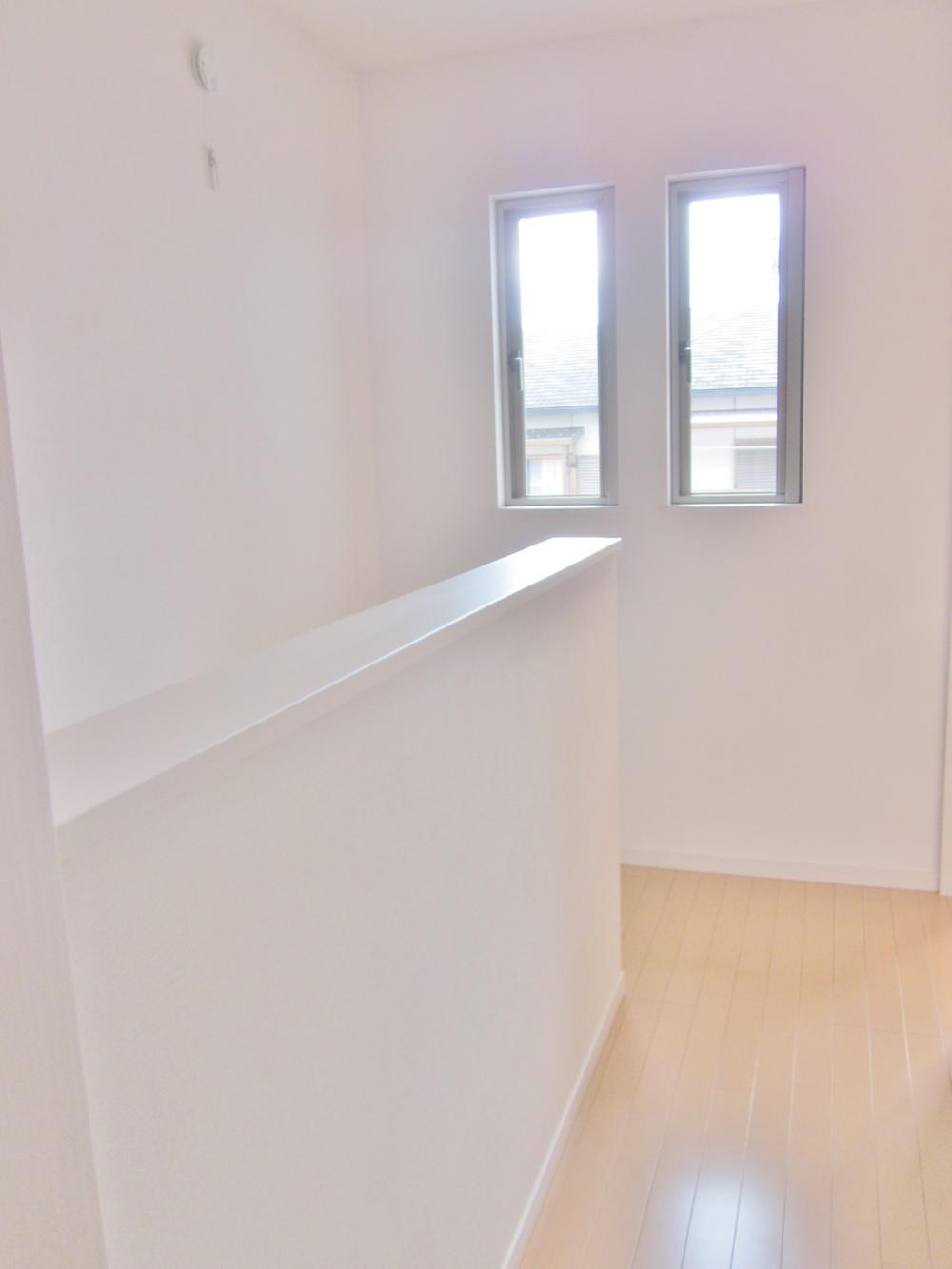 Other introspection
その他内観
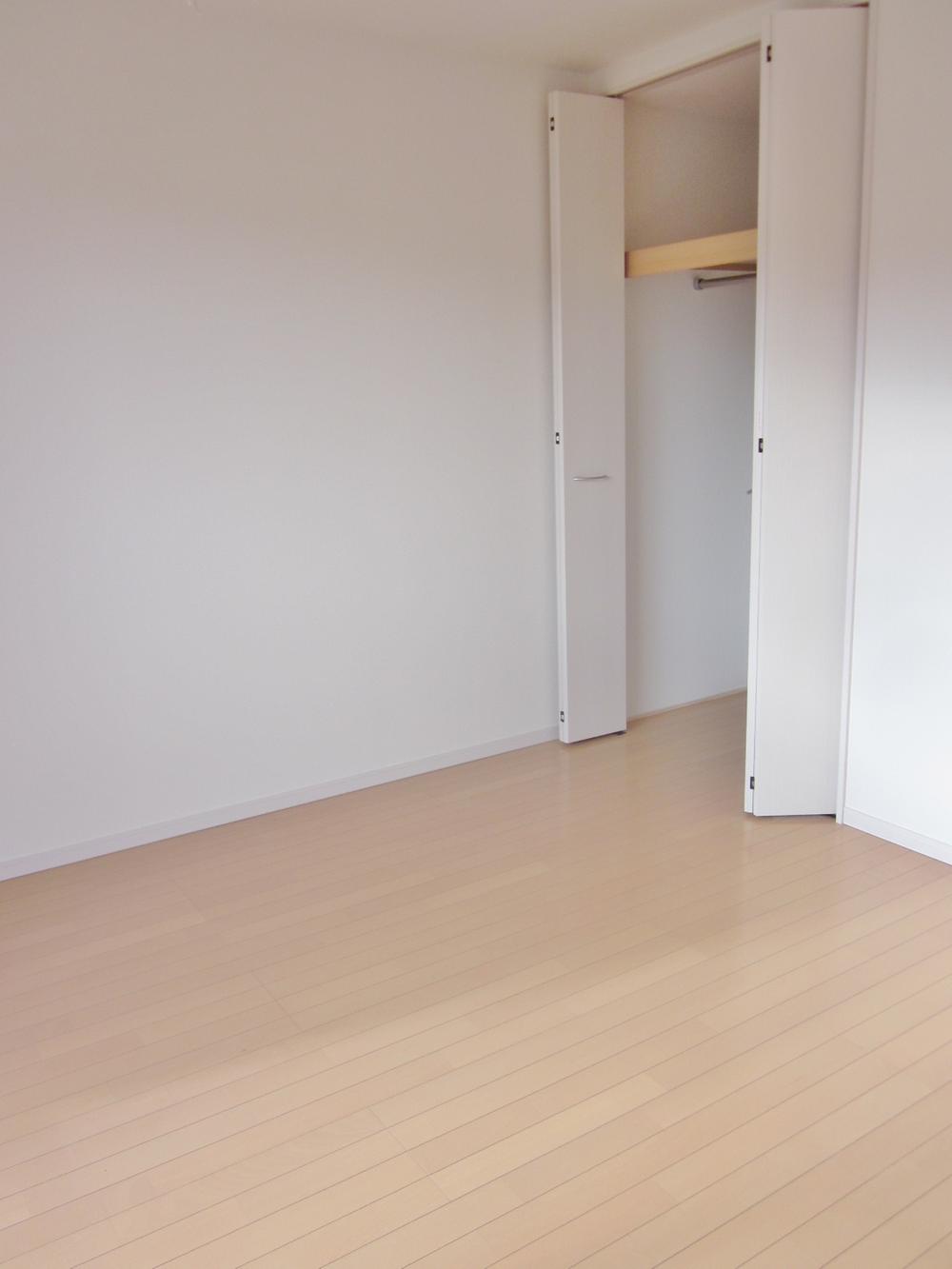 Second floor Western-style 6 Pledge
2階 洋室6帖
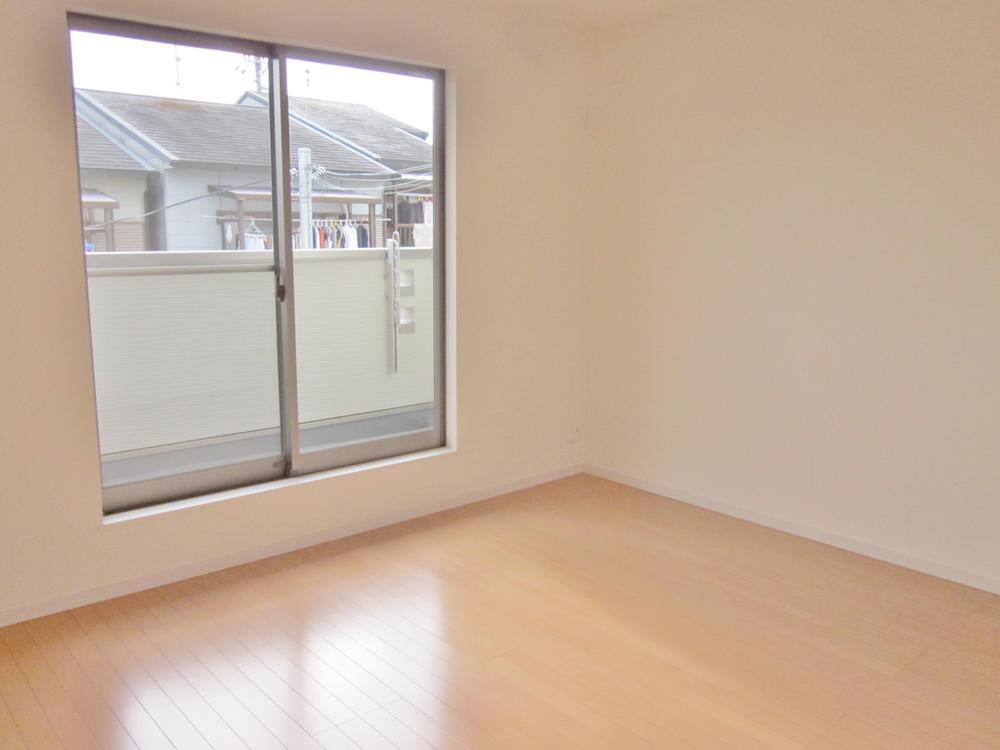 Second floor Western-style 7.5 Pledge
2階 洋室7.5帖
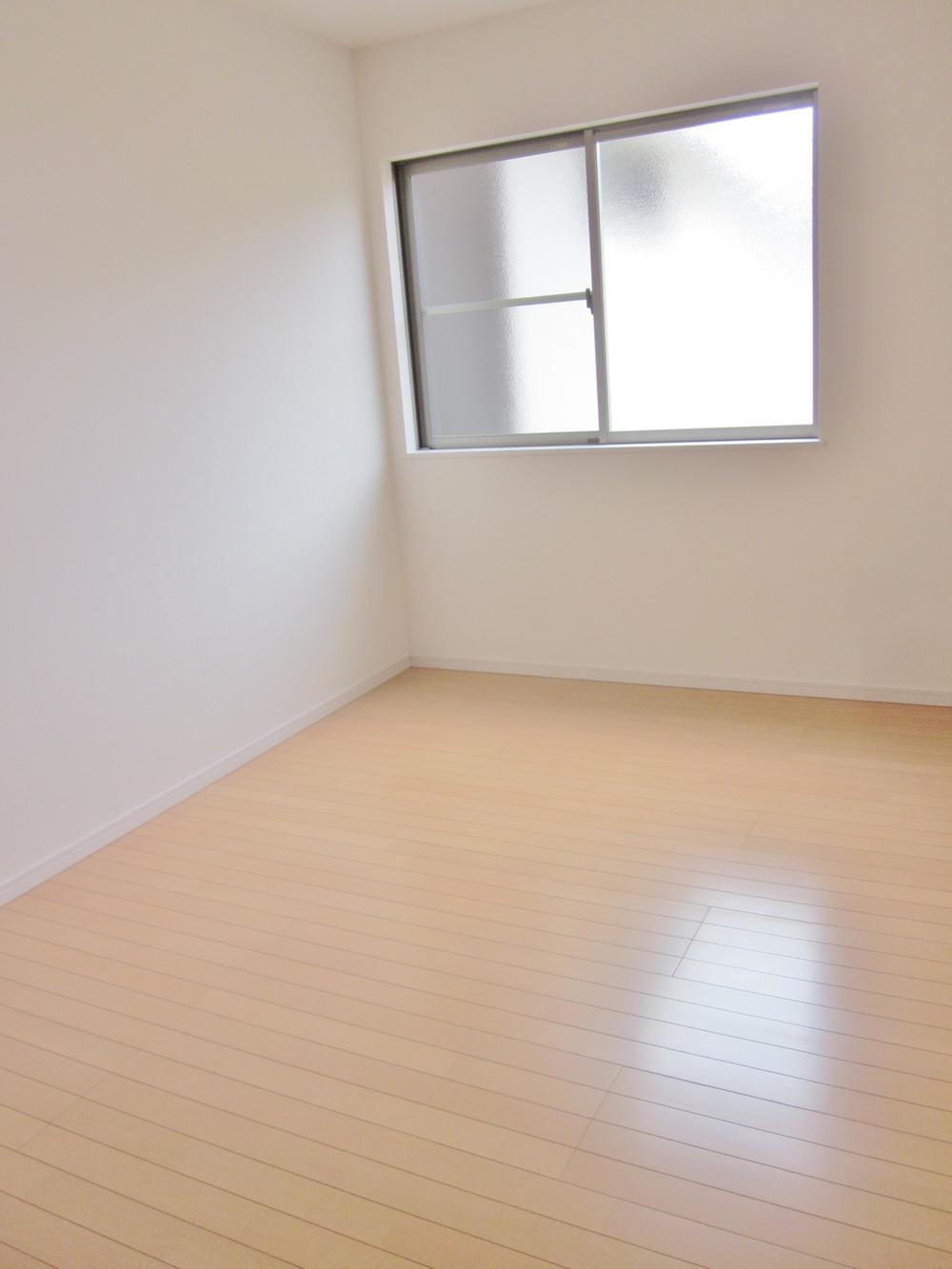 Second floor Western-style 8 pledge
2階 洋室8帖
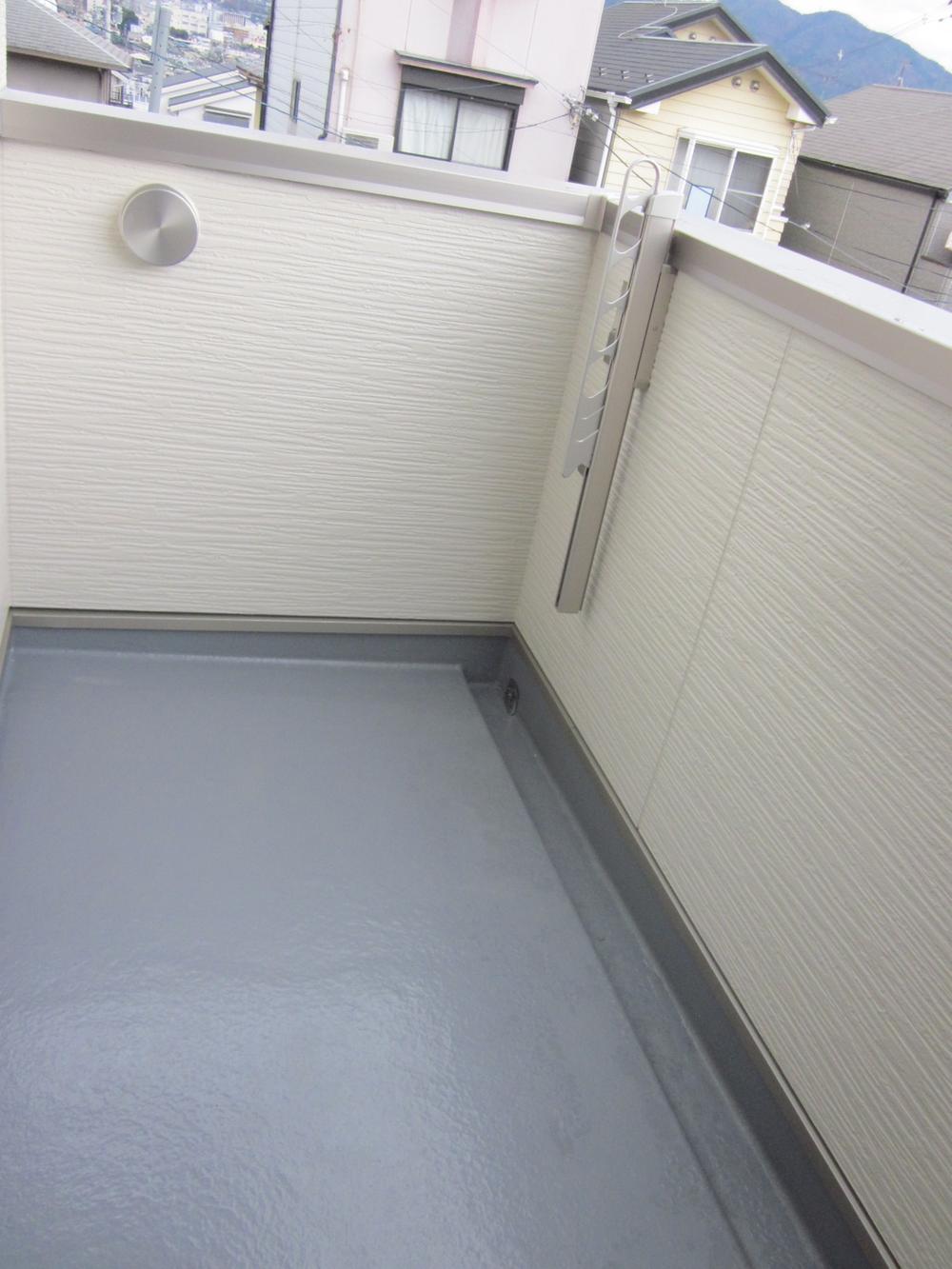 Balcony
バルコニー
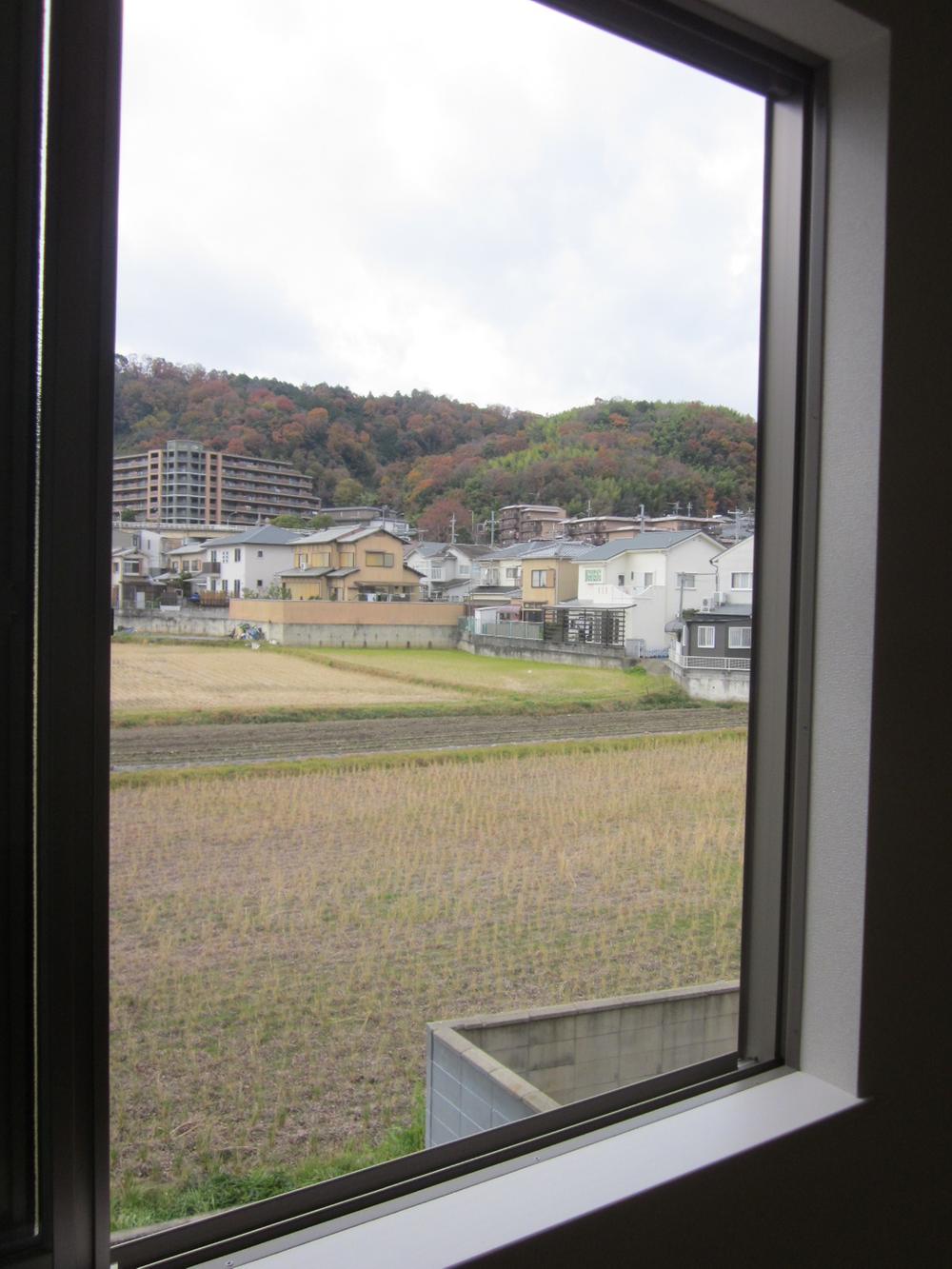 View photos from the dwelling unit
住戸からの眺望写真
Floor plan間取り図 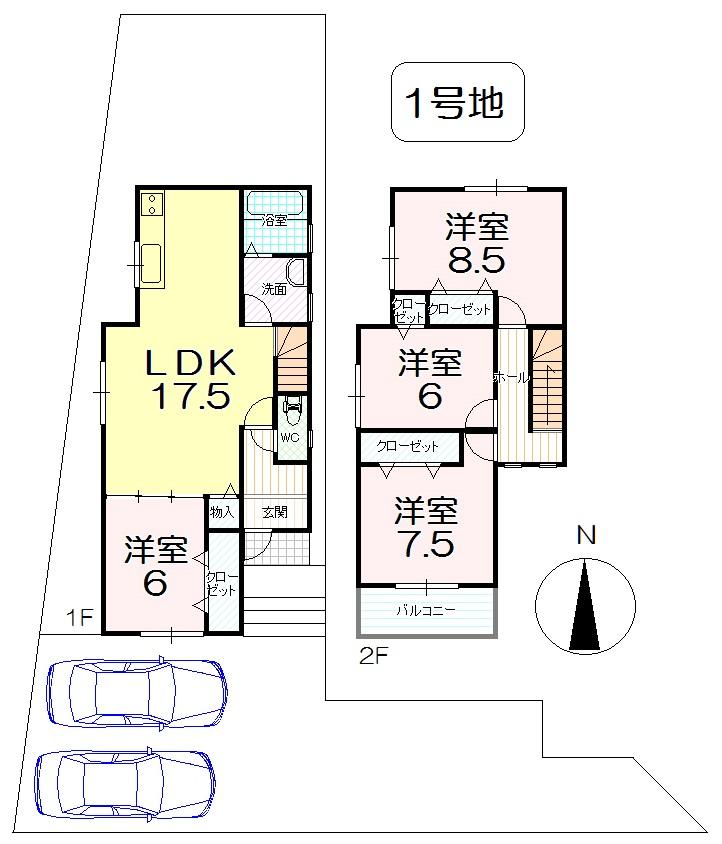 (No. 1 point), Price 24,800,000 yen, 4LDK, Land area 185.97 sq m , Building area 104.34 sq m
(1号地)、価格2480万円、4LDK、土地面積185.97m2、建物面積104.34m2
Local appearance photo現地外観写真 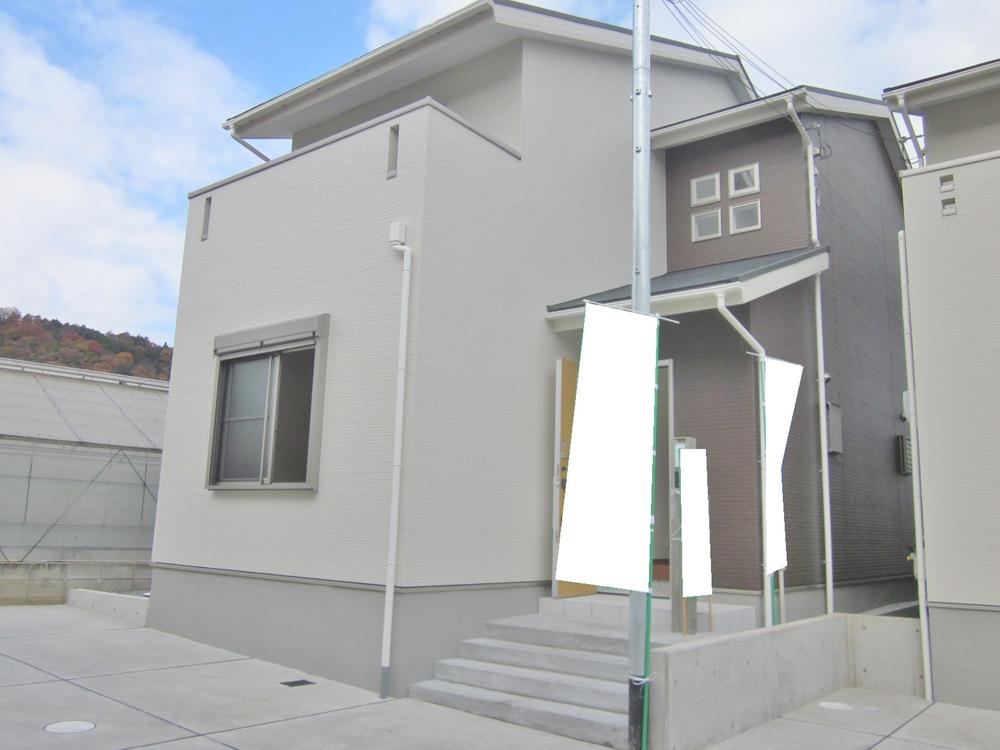 No. 1 destination
1号地
Livingリビング 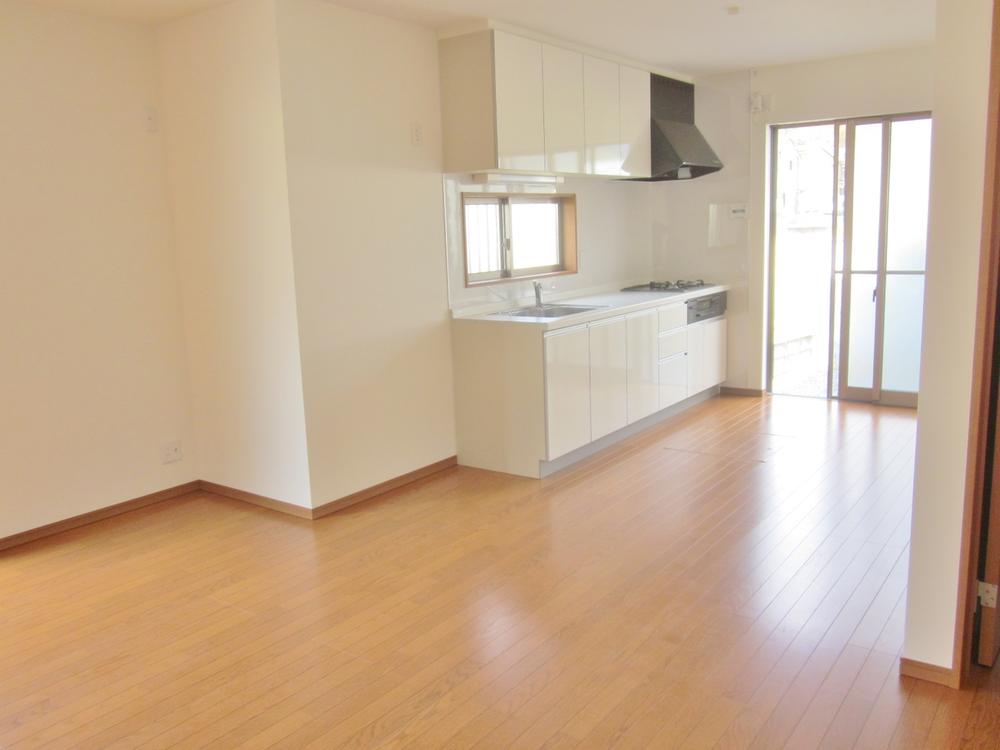 No. 1 destination
1号地
Primary school小学校 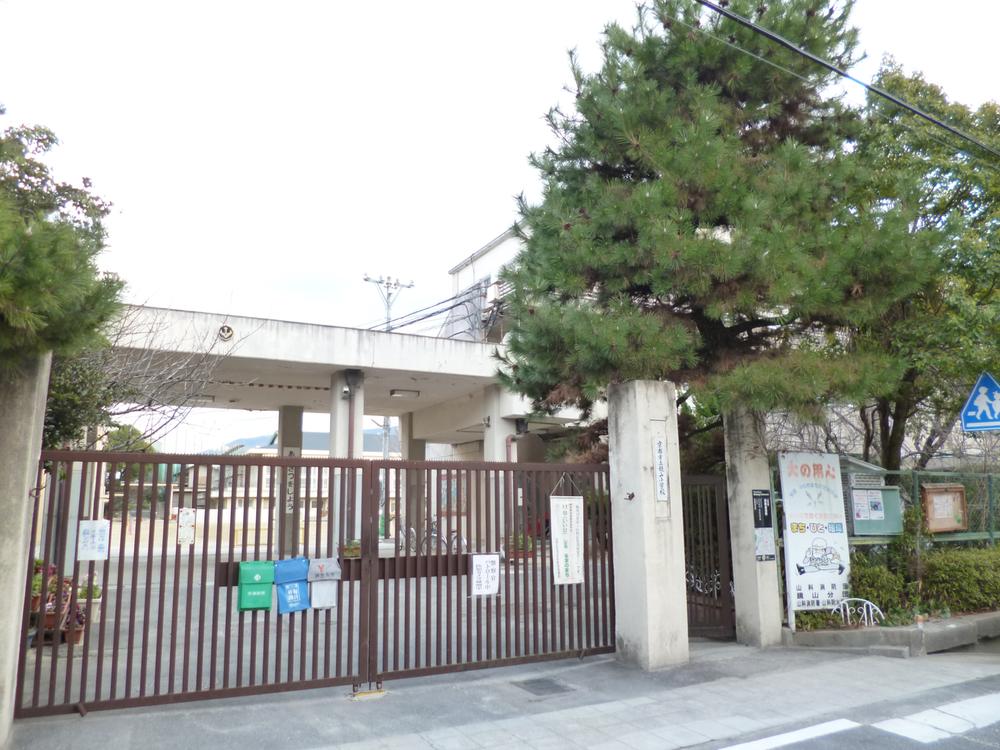 1431m to Kyoto Municipal Kagamiyama Elementary School
京都市立鏡山小学校まで1431m
Junior high school中学校 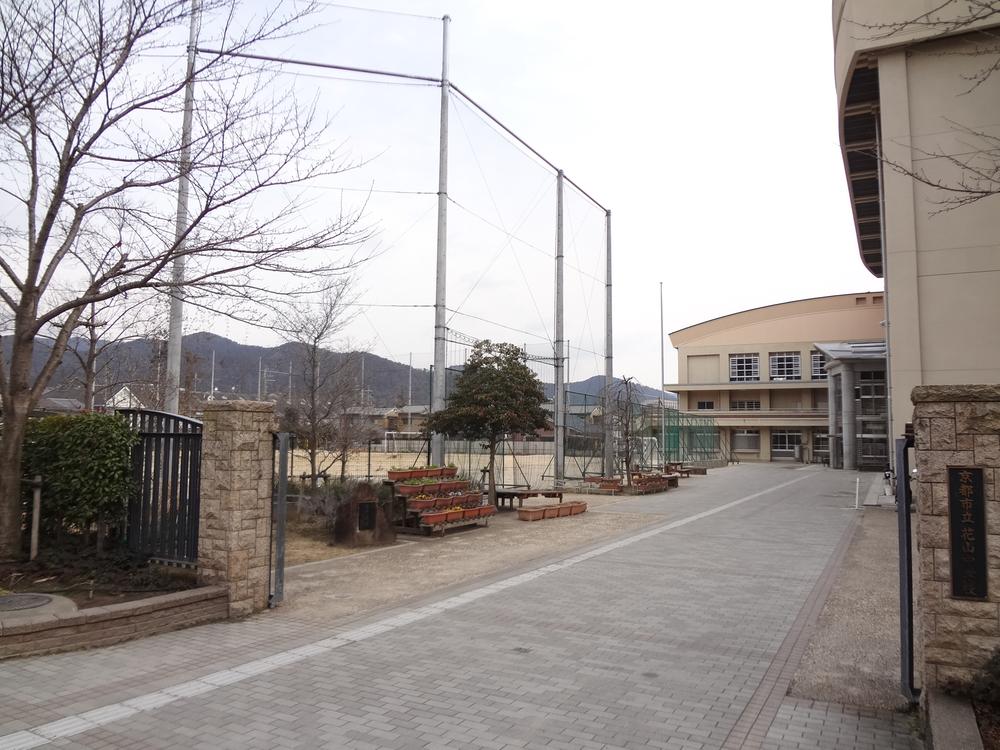 929m up to Kyoto Tachibanayama junior high school
京都市立花山中学校まで929m
Presentプレゼント ![Present. ☆ Your conclusion of a contract, Thank you campaign ☆ To customers who have received your conclusion of a contract, Please let the modest reward from House project. (1) moving your fee free! (By moving the company of Ali's mark) further! ! (2) gift certificate 20,000 yen gift! ・ JCB gift card 20,000 yen ・ Nationwide department store gift certificates 20,000 yen ・ Ion gift certificate Any of the 20,000 yen 1 You can choose Tsuoo. Once First, Please contact us ☆ [However, Within the scope of the prize Terms]](/images/kyoto/kyotoshiyamashina/8957a80019.jpg) ☆ Your conclusion of a contract, Thank you campaign ☆ To customers who have received your conclusion of a contract, Please let the modest reward from House project. (1) moving your fee free! (By moving the company of Ali's mark) further! ! (2) gift certificate 20,000 yen gift! ・ JCB gift card 20,000 yen ・ Nationwide department store gift certificates 20,000 yen ・ Ion gift certificate Any of the 20,000 yen 1 You can choose Tsuoo. Once First, Please contact us ☆ [However, Within the scope of the prize Terms]
☆ご成約、ありがとうキャンペーン☆ご成約頂きましたお客様に、ハウスプロジェクトからささやかな御礼をさせて下さい。(1)お引越し代無料!(アリさんマークの引越社にて)更に!!(2)商品券2万円分プレゼント! ・JCBギフトカード 2万円分 ・全国百貨店商品券 2万円分 ・イオン商品券 2万円分のいづれか1つをお選び頂けます。まずは一度、お問合せ下さいませ☆【但し、景品規約の範囲内】
Location
|























![Present. ☆ Your conclusion of a contract, Thank you campaign ☆ To customers who have received your conclusion of a contract, Please let the modest reward from House project. (1) moving your fee free! (By moving the company of Ali's mark) further! ! (2) gift certificate 20,000 yen gift! ・ JCB gift card 20,000 yen ・ Nationwide department store gift certificates 20,000 yen ・ Ion gift certificate Any of the 20,000 yen 1 You can choose Tsuoo. Once First, Please contact us ☆ [However, Within the scope of the prize Terms]](/images/kyoto/kyotoshiyamashina/8957a80019.jpg)