New Homes » Kansai » Kyoto » Yawata
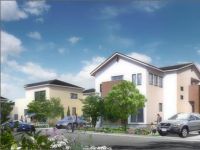 
| | Kyoto Prefecture Yawata 京都府八幡市 |
| JR katamachi line "Matsuiyamate" bus 5 minutes Miyuki south bus stop walk 1 minute JR片町線「松井山手」バス5分御幸南バス停歩1分 |
| "Asset value", "living facilities" substantial subdivision of the "scale", Yamate Hills Mino Mt. 5th sale start 「資産価値」「生活施設」「スケール」の充実した分譲地、山手ヒルズ美濃山 第5期分譲開始 |
| ◆ All 63 sections of the big community ◆ Rich natural surrounded by environment ◆ Fulfilling life facility ・ Amusement facility ・ Recreational facility ◆ Compartment and spacious ◆全63区画のビックコミュニティ◆豊かな自然に囲まれた環境◆充実した生活施設・アミューズメント施設・レクリエーション施設◆ゆったりとした区画 |
Seller comments 売主コメント | | 62 compartment 62区画 | Local guide map 現地案内図 | | Local guide map 現地案内図 | Features pickup 特徴ピックアップ | | Vibration Control ・ Seismic isolation ・ Earthquake resistant / Parking three or more possible / System kitchen / Bathroom Dryer / All room storage / A quiet residential area / Or more before road 6m / Japanese-style room / garden / Washbasin with shower / Face-to-face kitchen / Barrier-free / Bathroom 1 tsubo or more / 2-story / 2 or more sides balcony / Double-glazing / loft / Underfloor Storage / The window in the bathroom / TV monitor interphone / Leafy residential area / Ventilation good / All living room flooring / Dish washing dryer / Walk-in closet / Water filter / Floor heating 制震・免震・耐震 /駐車3台以上可 /システムキッチン /浴室乾燥機 /全居室収納 /閑静な住宅地 /前道6m以上 /和室 /庭 /シャワー付洗面台 /対面式キッチン /バリアフリー /浴室1坪以上 /2階建 /2面以上バルコニー /複層ガラス /ロフト /床下収納 /浴室に窓 /TVモニタ付インターホン /緑豊かな住宅地 /通風良好 /全居室フローリング /食器洗乾燥機 /ウォークインクロゼット /浄水器 /床暖房 | Property name 物件名 | | Yamate Hills Minosan 5th sale 山手ヒルズ美濃山第5期分譲 | Price 価格 | | 41,570,000 yen ・ 45,160,000 yen outside 構費 requires additional 1 million yen. 4157万円・4516万円外構費が別途100万円必要です。 | Floor plan 間取り | | 4LDK 4LDK | Units sold 販売戸数 | | 2 units 2戸 | Total units 総戸数 | | 63 units 63戸 | Land area 土地面積 | | 161.44 sq m ・ 178.95 sq m (48.83 tsubo ・ 54.13 tsubo) (Registration) 161.44m2・178.95m2(48.83坪・54.13坪)(登記) | Building area 建物面積 | | 105.58 sq m ・ 107.64 sq m (31.93 tsubo ・ 32.56 tsubo) (Registration) 105.58m2・107.64m2(31.93坪・32.56坪)(登記) | Driveway burden-road 私道負担・道路 | | 6.0m 6.0m | Completion date 完成時期(築年月) | | Three months after the contract 契約後3ヶ月 | Address 住所 | | Kyoto Prefecture Yawata Minoyamamiyamichi 京都府八幡市美濃山宮道 | Traffic 交通 | | JR katamachi line "Matsuiyamate" bus 5 minutes Miyuki south bus stop walk 1 minute
Keihan "litter" 12 minutes Miyuki south bus stop walk 1 minute bus JR片町線「松井山手」バス5分御幸南バス停歩1分
京阪本線「樟葉」バス12分御幸南バス停歩1分
| Related links 関連リンク | | [Related Sites of this company] 【この会社の関連サイト】 | Person in charge 担当者より | | [Regarding this property.] Dihedral is open compartment! 【この物件について】2面開放区画です! | Contact お問い合せ先 | | (Ltd.) 奈村 builders TEL: 0800-603-1619 [Toll free] mobile phone ・ Also available from PHS
Caller ID is not notified
Please contact the "saw SUUMO (Sumo)"
If it does not lead, If the real estate company (株)奈村工務店TEL:0800-603-1619【通話料無料】携帯電話・PHSからもご利用いただけます
発信者番号は通知されません
「SUUMO(スーモ)を見た」と問い合わせください
つながらない方、不動産会社の方は
| Building coverage, floor area ratio 建ぺい率・容積率 | | Building coverage: 50%, Volume ratio: 80% 建ぺい率 : 50%、 容積率 : 80% | Time residents 入居時期 | | Three months after the contract 契約後3ヶ月 | Land of the right form 土地の権利形態 | | Ownership 所有権 | Structure and method of construction 構造・工法 | | Wooden 2-story (framing method) 木造2階建(軸組工法) | Construction 施工 | | CO., LTD 奈村 builders 株式会社 奈村工務店 | Use district 用途地域 | | One low-rise 1種低層 | Land category 地目 | | Residential land 宅地 | Other limitations その他制限事項 | | Regulations have by the Law for the Protection of Cultural Properties 文化財保護法による規制有 | Overview and notices その他概要・特記事項 | | Building confirmation number: No. ONEX Kanken Kyoda 1020378 issue 建築確認番号:第 ONEX完建京田1020378 号 | Company profile 会社概要 | | <Seller> governor of Osaka (6) No. 033901 (Ltd.) 奈村 builders Yubinbango573-0042 Hirakata, Osaka Muranonishi cho 4-1-101 <売主>大阪府知事(6)第033901号(株)奈村工務店〒573-0042 大阪府枚方市村野西町4-1-101 |
Rendering (appearance)完成予想図(外観) 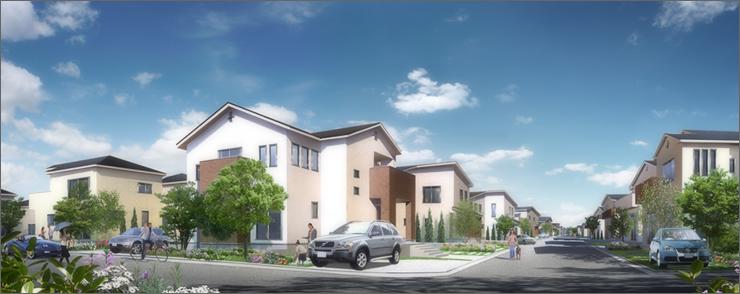 It is a big scale subdivision of all 63 compartments.
全63区画のビックスケール分譲地です。
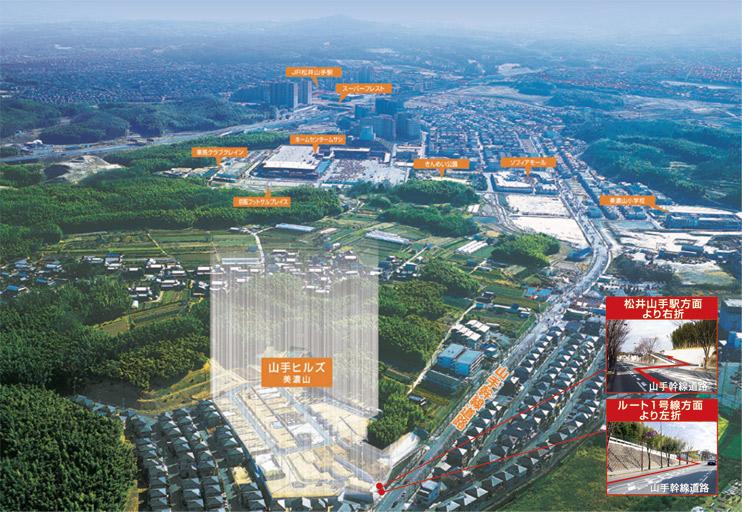 Shopping mall, leisure, Restaurant, Facility has been enhanced, such as a park.
ショッピングモール、レジャー、レストラン、公園などの施設が充実しています。
The entire compartment Figure全体区画図 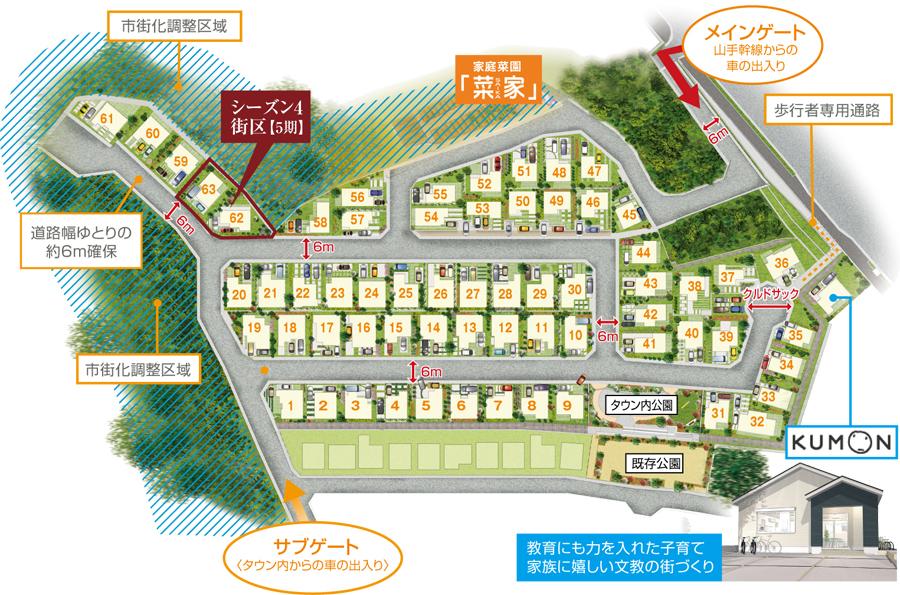 No. 62 place ・ No. 63 place New popular condominium start! !
62号地・63号地 新規好評分譲開始!!
Floor plan間取り図 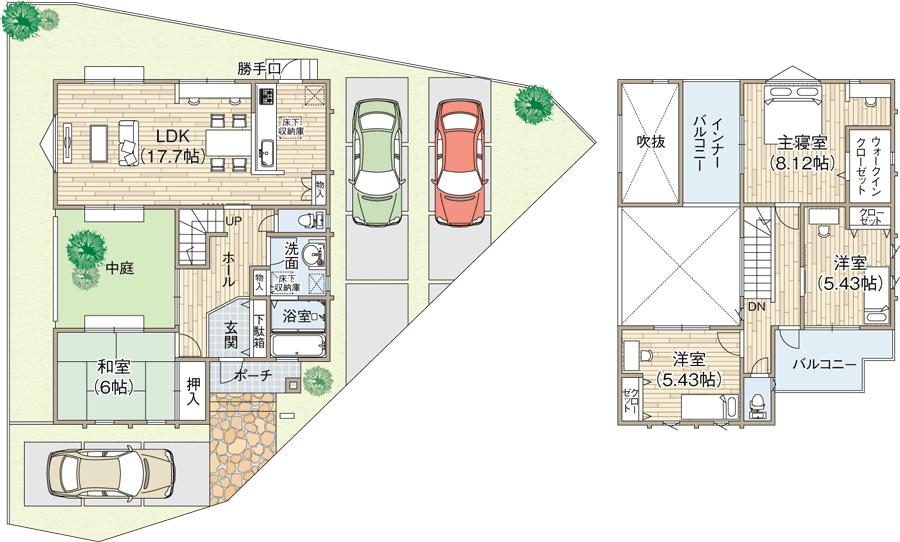 (62 section), Price 45,160,000 yen, 4LDK, Land area 178.95 sq m , Building area 107.64 sq m
(62区画)、価格4516万円、4LDK、土地面積178.95m2、建物面積107.64m2
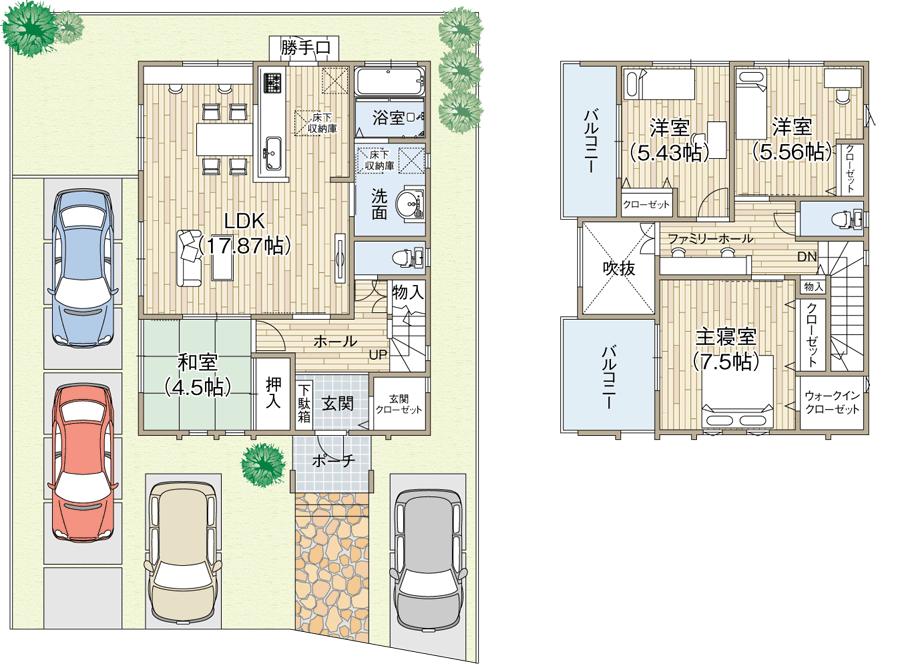 (No. 63 locations), Price 41,570,000 yen, 4LDK, Land area 161.44 sq m , Building area 105.58 sq m
(63号地)、価格4157万円、4LDK、土地面積161.44m2、建物面積105.58m2
Otherその他 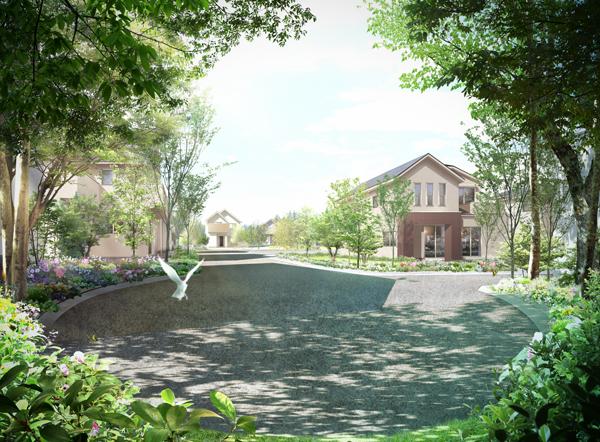 It has established a cul-de-sac as a rotation space of the vehicle within the subdivision.
分譲地内に車両の回転スペースとしてクルドサックを設けています。
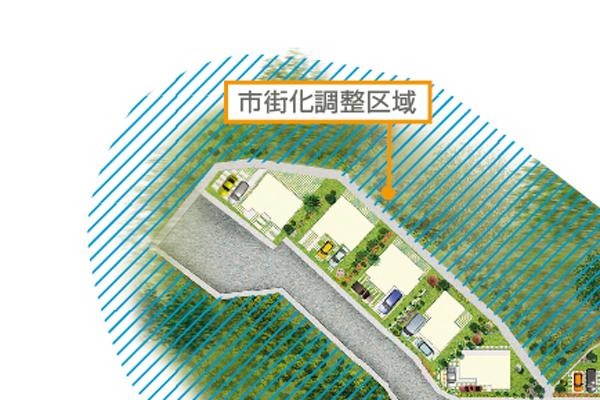 Area adjacent to the east and south side of the subdivision is the urbanization control area. Since the building is not built without permission, Lush environment is preserved.
分譲地の東側及び南側に隣接する地域は市街化調整区域です。建物は許可なく建てられないので、緑豊かな環境が保たれます。
Park公園 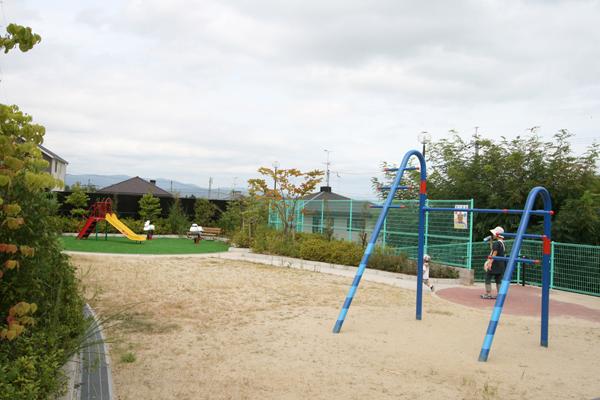 Within the subdivision, It has established an open co-news sanity Park of more than about 550 sq m. Also shelter in an emergency.
分譲地内には、約550m2以上の開放的なコニュニティパークを設けています。緊急時の避難場所にも。
Station駅 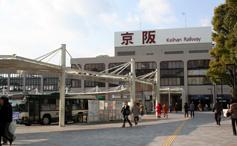 From the bus stop, "Miyuki south" of a 1-minute walk from the local, Keihan "litter" station bus 12 minutes!
現地より徒歩1分のバス停「御幸南」より、京阪「樟葉」駅バス12分!
Shopping centreショッピングセンター 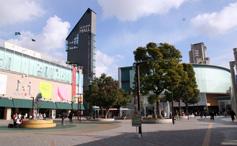 In the place adjacent to the Keihan "litter" station "KUZUHA MOLL" is. Keihan Department, Izumiya, Specialty store of Daiei and 170 Contains.
京阪「樟葉」駅と隣接したところに『KUZUHA MOLL』が。京阪百貨店、イズミヤ、ダイエーと170の専門店が入っています。
Kindergarten ・ Nursery幼稚園・保育園 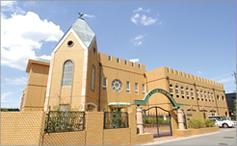 1428m to walk school kindergarten
歩学園幼稚園まで1428m
Primary school小学校 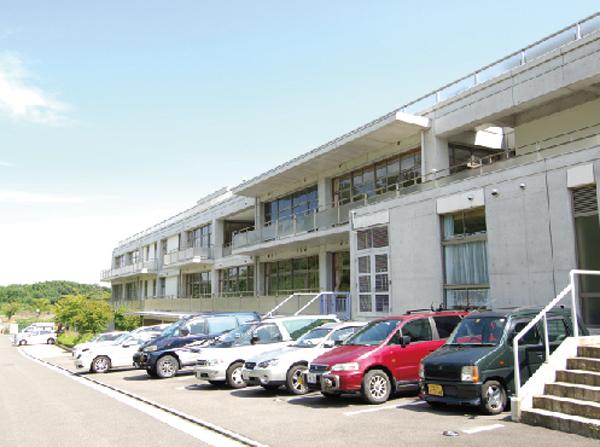 Municipal Minosan until elementary school 936m
市立美濃山小学校まで936m
Junior high school中学校 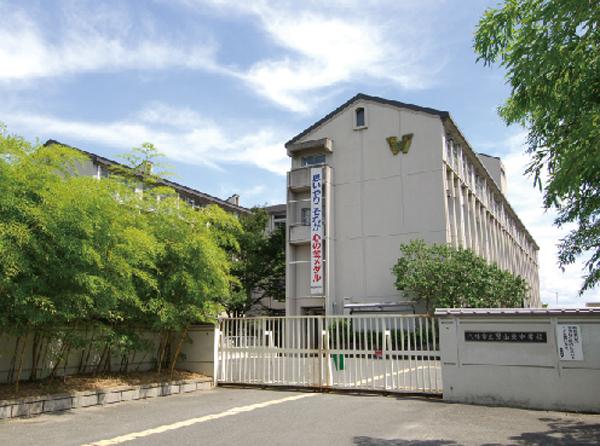 1289m until the municipal man Shandong junior high school
市立男山東中学校まで1289m
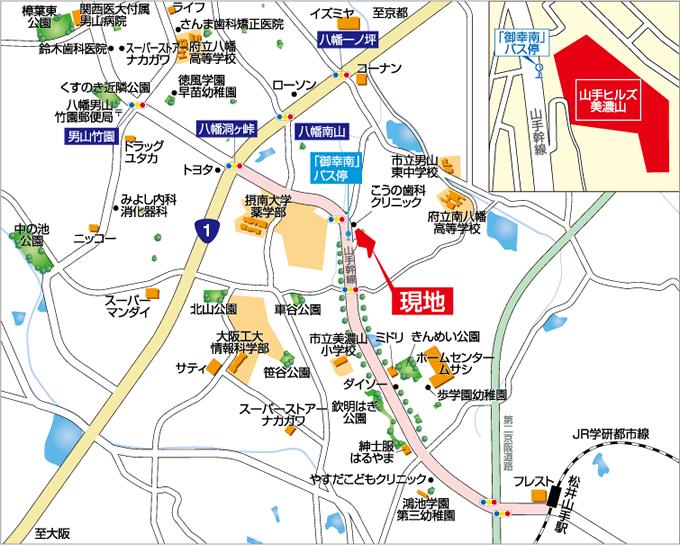 Local guide map
現地案内図
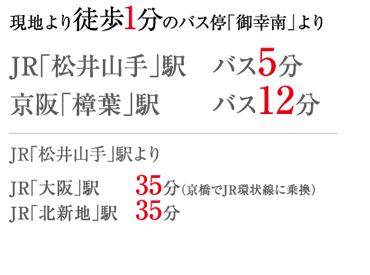 Local guide map
現地案内図
Shopping centreショッピングセンター 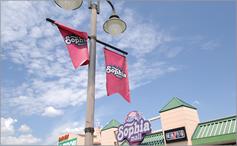 984m to Sofia Mall
ソフィアモールまで984m
Park公園 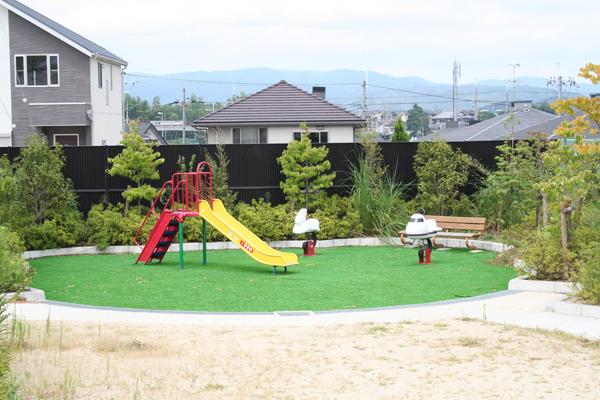 40m to Minoyamamiyamichi park
美濃山宮道公園まで40m
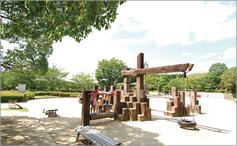 KimuAkira park / Chibikko to square 1048m
きんめい公園/ちびっこ広場まで1048m
Location
| 


















