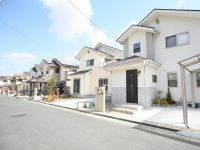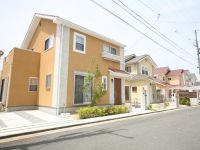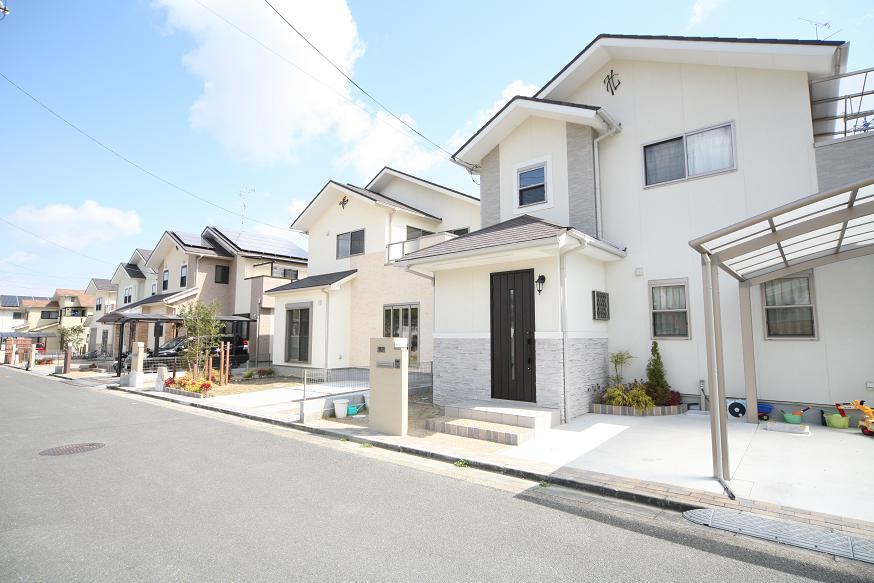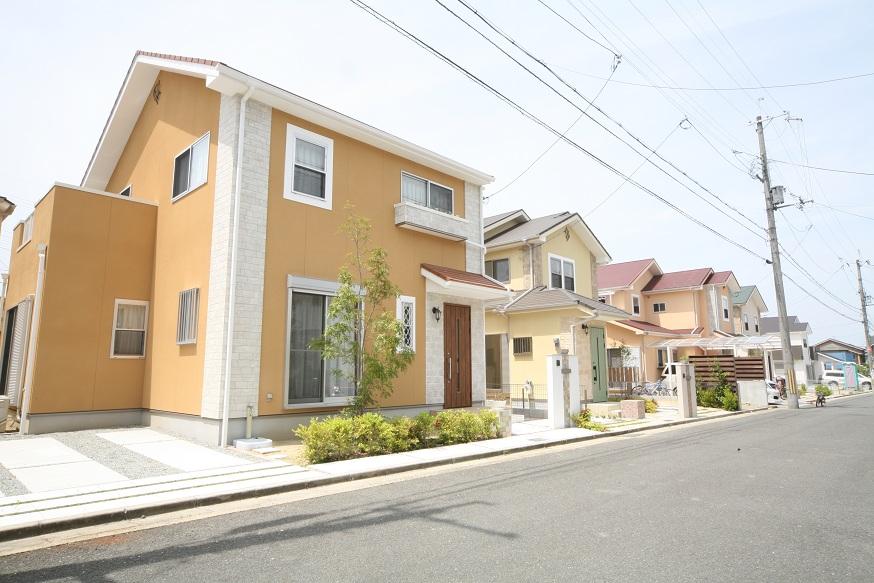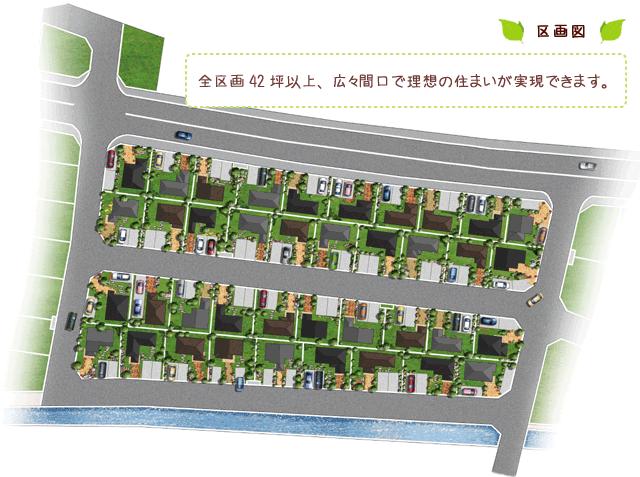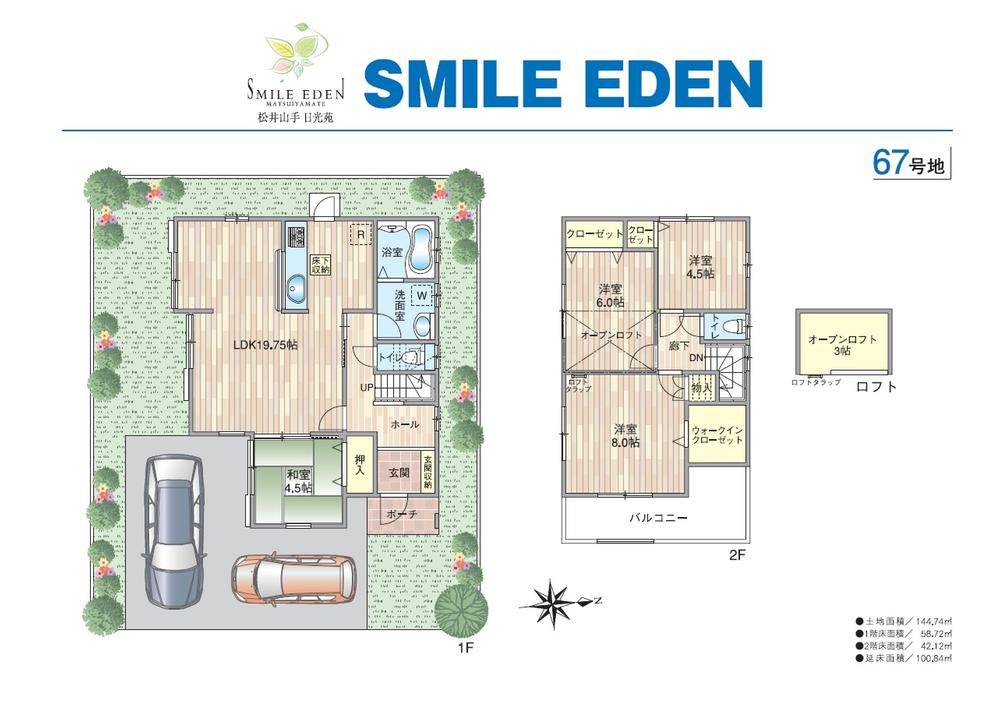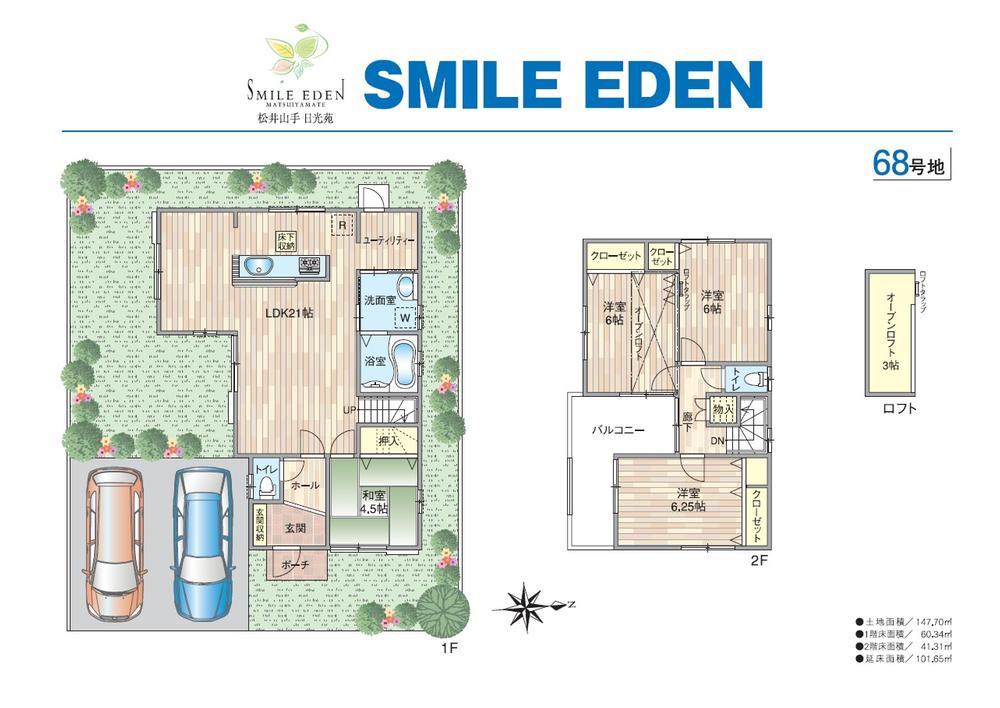|
|
Kyoto Prefecture Yawata
京都府八幡市
|
|
JR katamachi line "Matsuiyamate" 8 minutes Miyuki MinamiAyumi 2 minutes by bus
JR片町線「松井山手」バス8分御幸南歩2分
|
|
Matsuiyamate area. All sections 42 square meters more than! Total units 41 units of the Big Town Detached project.
松井山手エリア。全区画42坪超!総戸数41戸のビッグタウン一戸建プロジェクト。
|
|
■ Matsuiyamate area of living environment and convenience are compatible. Costco and home centers Musashi, such as the familiar dotted from the fashionable shops. Minosan elementary school. ■ The project of all 41 compartments, The first kind low-rise exclusive residential area is the main of a quiet residential area. Yet all sections 42 square meters more than, So it has become a wide-shaped area of the frontage, Parking space is also comfortable taking, Plan variations also rich. ■ Finally final stage. Just now, Final stage prior consultation meeting held in. Please your house dream of everyone to realize in Matsuiyamate.
■住環境と利便性が両立している松井山手エリア。おしゃれなショップからコストコやホームセンタームサシなどが身近に点在。美濃山小学校。■全41区画の当プロジェクトは、第一種低層住居専用地域がメインの閑静な住宅地。全区画42坪超でありながら、間口の広い整形地になっているので、駐車スペースもゆったり取れ、プランバリエーションも豊富。■いよいよ最終期。ただ今、最終期事前相談会開催中。皆様のお住まいの夢を松井山手で実現させて下さい。
|
Features pickup 特徴ピックアップ | | Parking two Allowed / Parking three or more possible / 2 along the line more accessible / LDK20 tatami mats or more / See the mountain / Super close / It is close to the city / System kitchen / Bathroom Dryer / All room storage / A quiet residential area / Or more before road 6m / Corner lot / Japanese-style room / Shaping land / Mist sauna / Washbasin with shower / Face-to-face kitchen / Wide balcony / Toilet 2 places / Bathroom 1 tsubo or more / 2-story / Double-glazing / Otobasu / Warm water washing toilet seat / loft / Underfloor Storage / The window in the bathroom / TV monitor interphone / High-function toilet / Leafy residential area / Urban neighborhood / Dish washing dryer / Walk-in closet / Water filter / Living stairs / City gas / A large gap between the neighboring house / Maintained sidewalk / In a large town / Flat terrain / Floor heating / Development subdivision in / Audio bus / Movable partition 駐車2台可 /駐車3台以上可 /2沿線以上利用可 /LDK20畳以上 /山が見える /スーパーが近い /市街地が近い /システムキッチン /浴室乾燥機 /全居室収納 /閑静な住宅地 /前道6m以上 /角地 /和室 /整形地 /ミストサウナ /シャワー付洗面台 /対面式キッチン /ワイドバルコニー /トイレ2ヶ所 /浴室1坪以上 /2階建 /複層ガラス /オートバス /温水洗浄便座 /ロフト /床下収納 /浴室に窓 /TVモニタ付インターホン /高機能トイレ /緑豊かな住宅地 /都市近郊 /食器洗乾燥機 /ウォークインクロゼット /浄水器 /リビング階段 /都市ガス /隣家との間隔が大きい /整備された歩道 /大型タウン内 /平坦地 /床暖房 /開発分譲地内 /オーディオバス /可動間仕切り |
Property name 物件名 | | Smile Eden Matsuiyamate sunlight garden / Notice advertising スマイルエデン松井山手日光苑/予告広告 |
Price 価格 | | Undecided 未定 |
Floor plan 間取り | | 3LDK ~ 4LDK 3LDK ~ 4LDK |
Units sold 販売戸数 | | 7 units 7戸 |
Total units 総戸数 | | 41 units 41戸 |
Land area 土地面積 | | 142.05 sq m ~ 154.4 sq m 142.05m2 ~ 154.4m2 |
Building area 建物面積 | | 80 sq m ~ 110 sq m 80m2 ~ 110m2 |
Driveway burden-road 私道負担・道路 | | Public road 6m width asphalt paving 公道6m幅アスファルト舗装 |
Completion date 完成時期(築年月) | | April 2014 schedule 2014年4月予定 |
Address 住所 | | Kyoto Prefecture Yawata Minoyamamiyuki 15 京都府八幡市美濃山御幸15 |
Traffic 交通 | | JR katamachi line "Matsuiyamate" 8 minutes Miyuki MinamiAyumi 2 minutes by bus
Keihan "litter" bus 17 minutes Miyuki MinamiAyumi 2 minutes JR片町線「松井山手」バス8分御幸南歩2分
京阪本線「樟葉」バス17分御幸南歩2分
|
Related links 関連リンク | | [Related Sites of this company] 【この会社の関連サイト】 |
Contact お問い合せ先 | | Smile Eden Matsuiyamate sunlight garden Local sales center TEL: 0120-11-7767 [Toll free] (mobile phone ・ Also available from PHS. ) Please contact the "saw SUUMO (Sumo)" スマイルエデン松井山手日光苑 現地販売センターTEL:0120-11-7767【通話料無料】(携帯電話・PHSからもご利用いただけます。)「SUUMO(スーモ)を見た」と問い合わせください |
Sale schedule 販売スケジュール | | Sales start in January ※ price ・ Units sold is undecided. ※ Acts that lead to secure the contract or reservation of the application and the application order to sale can not be absolutely. ※ 2014 January sales plan. 1月より販売開始※価格・販売戸数は未定です。※販売開始まで契約または予約の申込および申込順位の確保につながる行為は一切できません。※平成26年1月販売予定。 |
Building coverage, floor area ratio 建ぺい率・容積率 | | Building coverage: 50%, Volume ratio: 100% 建ぺい率:50%、容積率:100% |
Time residents 入居時期 | | May 2014 plans 2014年5月予定 |
Land of the right form 土地の権利形態 | | Ownership 所有権 |
Structure and method of construction 構造・工法 | | Wooden 2-story (framing method) 木造2階建(軸組工法) |
Construction 施工 | | Morimoto Construction Industrial Co., Ltd. 森本建設工業株式会社 |
Use district 用途地域 | | One low-rise, Two low-rise 1種低層、2種低層 |
Land category 地目 | | Residential land 宅地 |
Overview and notices その他概要・特記事項 | | Building confirmation number: first ONEX 確建 Yamakita No. 1100045 建築確認番号:第ONEX確建山北1100045号 |
Company profile 会社概要 | | <Seller> Minister of Land, Infrastructure and Transport (11) No. 001843 (company) Osaka Building Lots and Buildings Transaction Business Association (Corporation) Kinki district Real Estate Fair Trade Council member Morimoto Kosan Co., Ltd. Yubinbango570-0081 Osaka Moriguchi Hiyoshi-cho 2-4-12 <売主>国土交通大臣(11)第001843号(社)大阪府宅地建物取引業協会会員 (公社)近畿地区不動産公正取引協議会加盟森本興産(株)〒570-0081 大阪府守口市日吉町2-4-12 |
