New Homes » Tokai » Mie Prefecture » Matsusaka
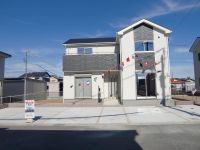 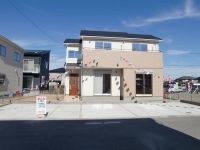
| | Mie Prefecture Matsusaka 三重県松阪市 |
| JR Kisei Main Line "six hotels" walk 16 minutes JR紀勢本線「六軒」歩16分 |
| 11 consecutive years single-family home sales number one! Building one construction Co., Ltd.! 11年連続戸建住宅販売戸数ナンバーワン!一建設株式会社の建物です! |
Features pickup 特徴ピックアップ | | Corresponding to the flat-35S / Pre-ground survey / Year Available / Parking three or more possible / Land 50 square meters or more / Super close / Facing south / System kitchen / Bathroom Dryer / Yang per good / All room storage / Flat to the station / Siemens south road / A quiet residential area / LDK15 tatami mats or more / Or more before road 6m / Japanese-style room / Garden more than 10 square meters / Face-to-face kitchen / Bathroom 1 tsubo or more / 2-story / South balcony / Double-glazing / Zenshitsuminami direction / Underfloor Storage / The window in the bathroom / Ventilation good / All living room flooring / Walk-in closet / All room 6 tatami mats or more / Water filter / Flat terrain フラット35Sに対応 /地盤調査済 /年内入居可 /駐車3台以上可 /土地50坪以上 /スーパーが近い /南向き /システムキッチン /浴室乾燥機 /陽当り良好 /全居室収納 /駅まで平坦 /南側道路面す /閑静な住宅地 /LDK15畳以上 /前道6m以上 /和室 /庭10坪以上 /対面式キッチン /浴室1坪以上 /2階建 /南面バルコニー /複層ガラス /全室南向き /床下収納 /浴室に窓 /通風良好 /全居室フローリング /ウォークインクロゼット /全居室6畳以上 /浄水器 /平坦地 | Event information イベント情報 | | (Please be sure to ask in advance) (事前に必ずお問い合わせください) | Price 価格 | | 16.8 million yen ・ 18,800,000 yen 1680万円・1880万円 | Floor plan 間取り | | 4LDK 4LDK | Units sold 販売戸数 | | 4 units 4戸 | Total units 総戸数 | | 4 units 4戸 | Land area 土地面積 | | 202.76 sq m ~ 213.09 sq m (61.33 tsubo ~ 64.45 tsubo) (Registration) 202.76m2 ~ 213.09m2(61.33坪 ~ 64.45坪)(登記) | Building area 建物面積 | | 104.34 sq m ~ 106 sq m (31.56 tsubo ~ 32.06 tsubo) (measured) 104.34m2 ~ 106m2(31.56坪 ~ 32.06坪)(実測) | Driveway burden-road 私道負担・道路 | | Road width: 6m, Asphaltic pavement 道路幅:6m、アスファルト舗装 | Completion date 完成時期(築年月) | | 2013 in early October 2013年10月初旬 | Address 住所 | | Mie Prefecture Matsusaka centrist-cho, 402-6 三重県松阪市中道町402-6 | Traffic 交通 | | JR Kisei Main Line "six hotels" walk 16 minutes JR紀勢本線「六軒」歩16分
| Related links 関連リンク | | [Related Sites of this company] 【この会社の関連サイト】 | Person in charge 担当者より | | Rep Masakazu Kubo 担当者久保雅一 | Contact お問い合せ先 | | TEL: 0598-23-1512 Please inquire as "saw SUUMO (Sumo)" TEL:0598-23-1512「SUUMO(スーモ)を見た」と問い合わせください | Sale schedule 販売スケジュール | | 2013 in early October will be completed 平成25年10月上旬完成予定 | Most price range 最多価格帯 | | 16 million yen ・ 18 million yen (each 2 units) 1600万円台・1800万円台(各2戸) | Building coverage, floor area ratio 建ぺい率・容積率 | | Kenpei rate: 60%, Volume ratio: 200% 建ペい率:60%、容積率:200% | Time residents 入居時期 | | Consultation 相談 | Land of the right form 土地の権利形態 | | Ownership 所有権 | Structure and method of construction 構造・工法 | | Wooden 木造 | Construction 施工 | | One construction Co., Ltd. 一建設株式会社 | Use district 用途地域 | | Urbanization control area 市街化調整区域 | Land category 地目 | | Residential land 宅地 | Overview and notices その他概要・特記事項 | | Contact: Masakazu Kubo, Building Permits reason: land sale by the development permit, etc., Building confirmation number: first KS113-0110-01992 担当者:久保雅一、建築許可理由:開発許可等による分譲地、建築確認番号:第KS113-0110-01992 | Company profile 会社概要 | | <Marketing alliance (agency)> triple Governor (13) Nansei development. No. 000,320 (Ltd.) Yubinbango515-0063 Mie Prefecture Matsusaka Okuroda cho 305-3 <販売提携(代理)>三重県知事(13)第000320号中南勢開発(株)〒515-0063 三重県松阪市大黒田町305-3 |
Local appearance photo現地外観写真 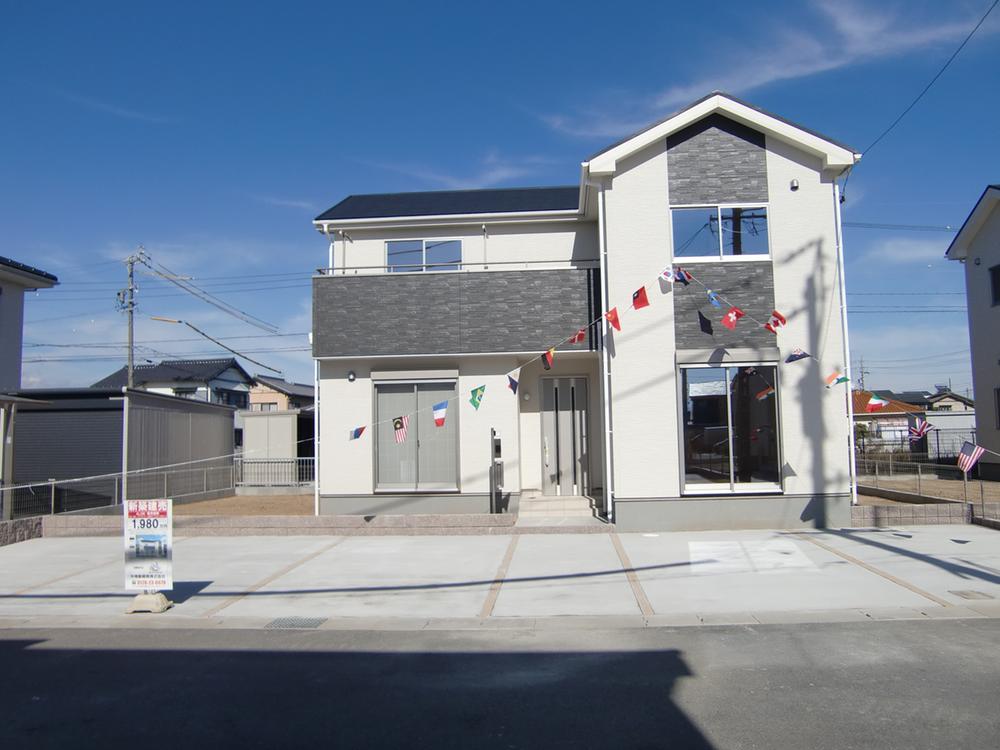 (1 Building) taken from the south side
(1号棟)南側から撮影
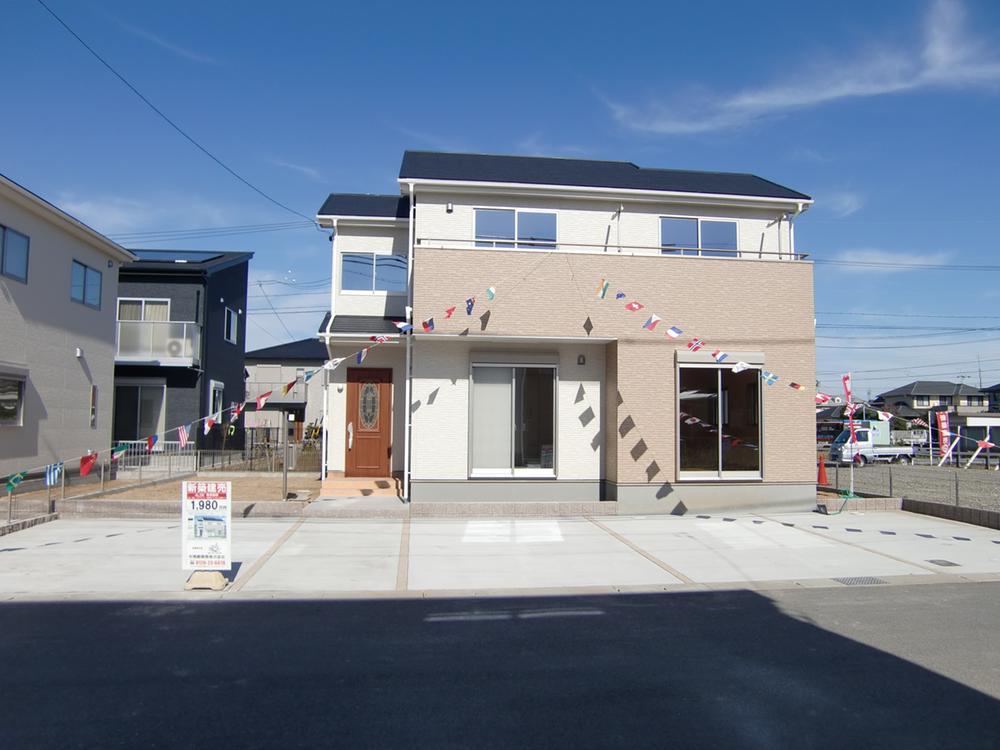 (Building 2) taken from the south side
(2号棟)南側から撮影
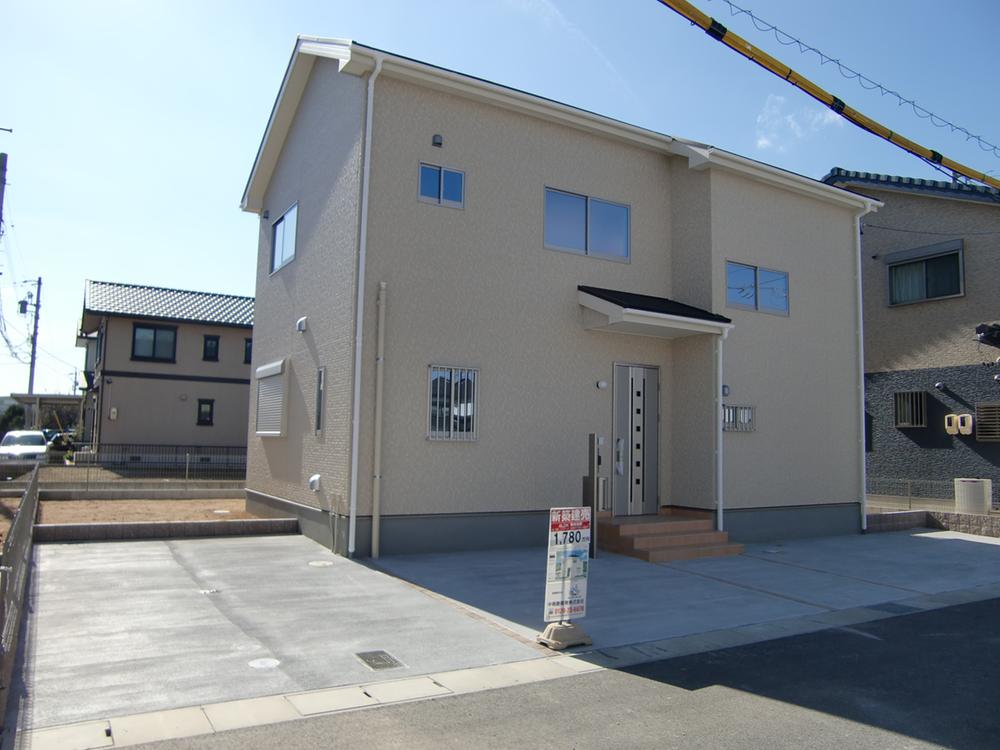 (3 Building) taken from the north side
(3号棟)北側から撮影
Floor plan間取り図 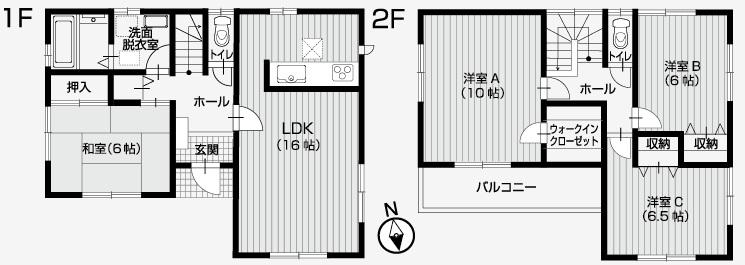 (1 Building), Price 18,800,000 yen, 4LDK, Land area 213.09 sq m , Building area 105.99 sq m
(1号棟)、価格1880万円、4LDK、土地面積213.09m2、建物面積105.99m2
Local appearance photo現地外観写真 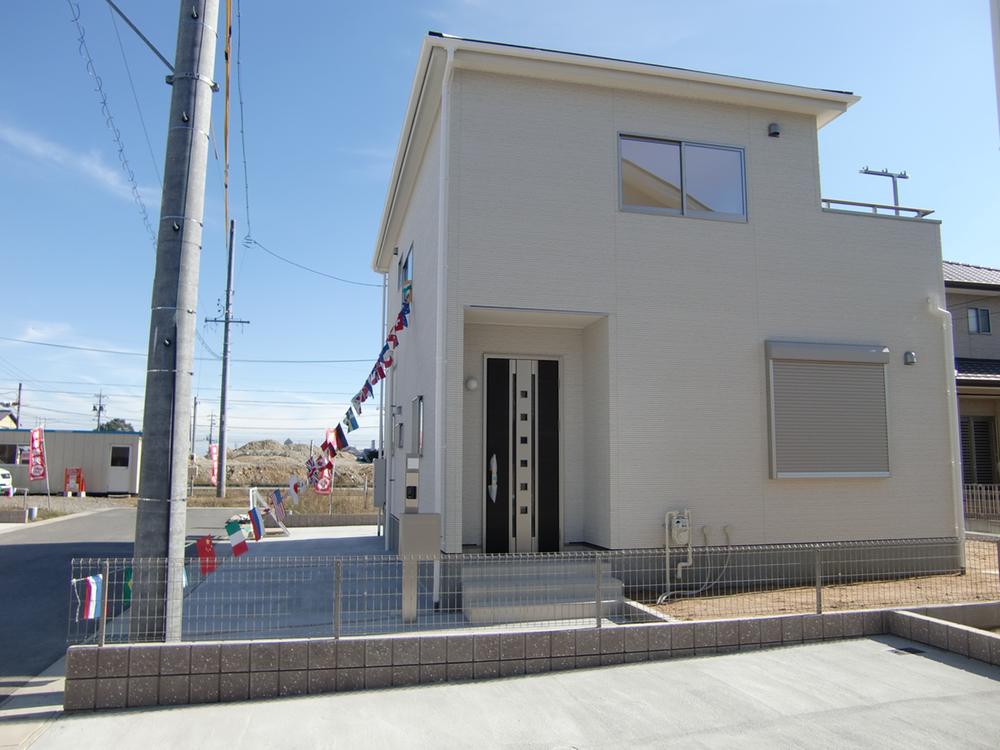 (4 Building) shooting from the West
(4号棟)西側から撮影
Livingリビング 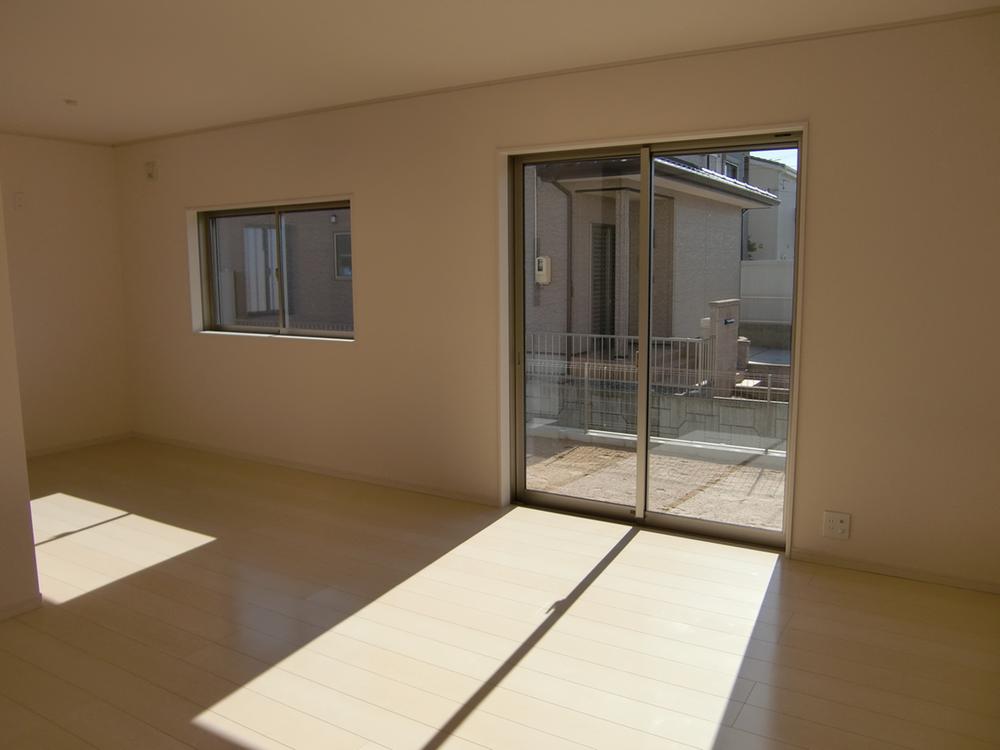 4 Building Living
4号棟リビング
Kitchenキッチン 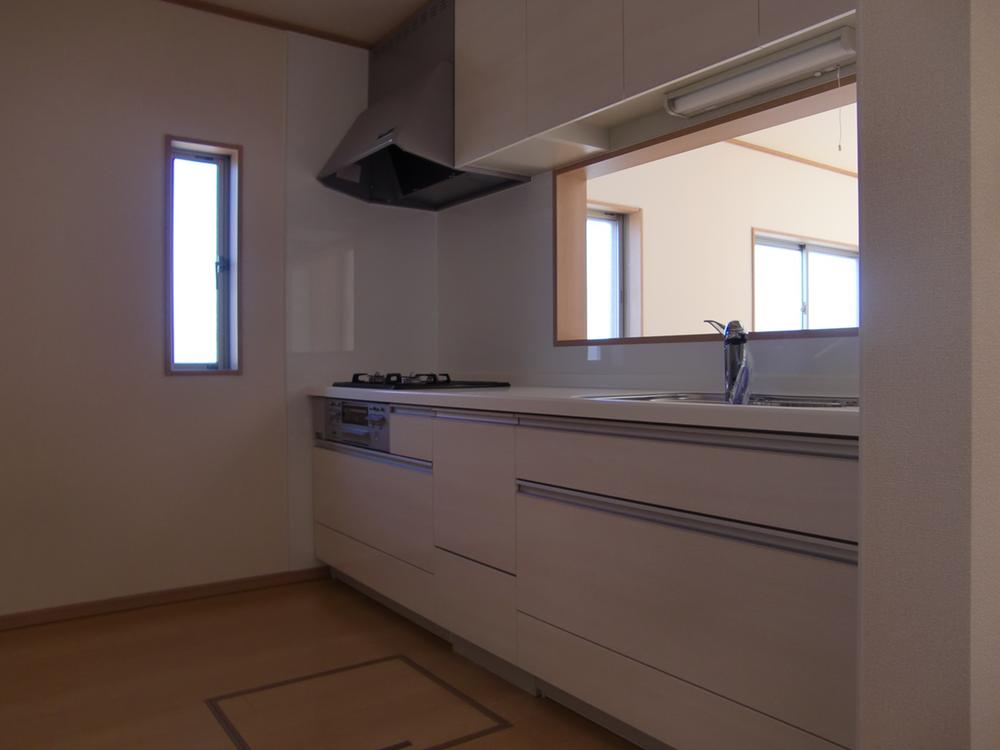 1 Building Kitchen
1号棟キッチン
Non-living roomリビング以外の居室 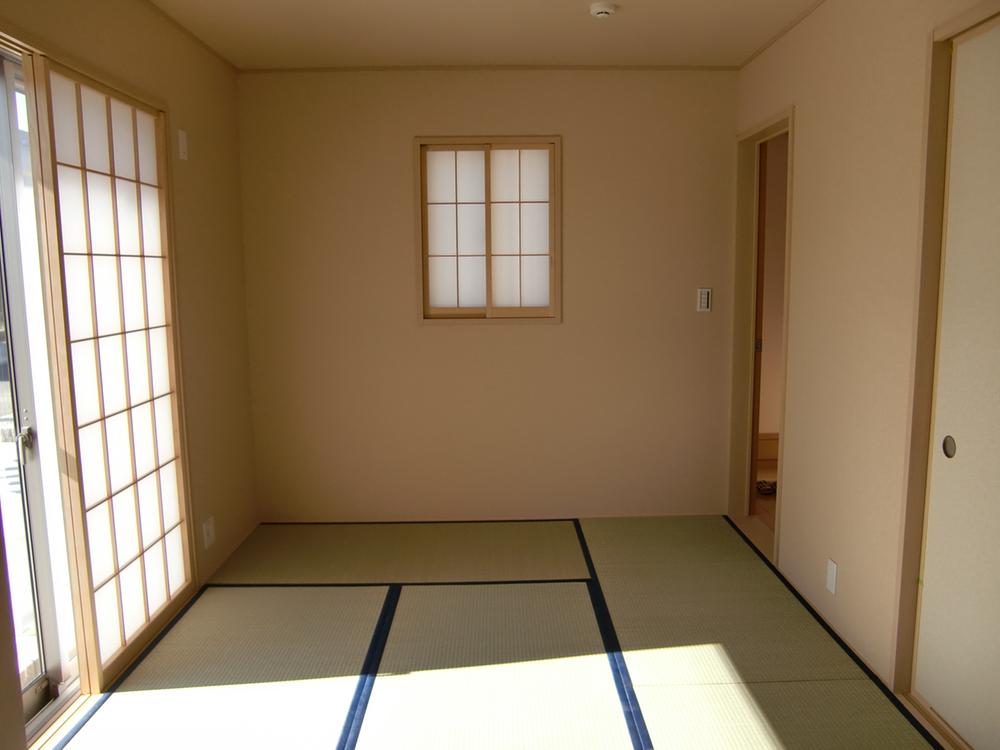 1 Building Japanese-style room
1号棟和室
Entrance玄関 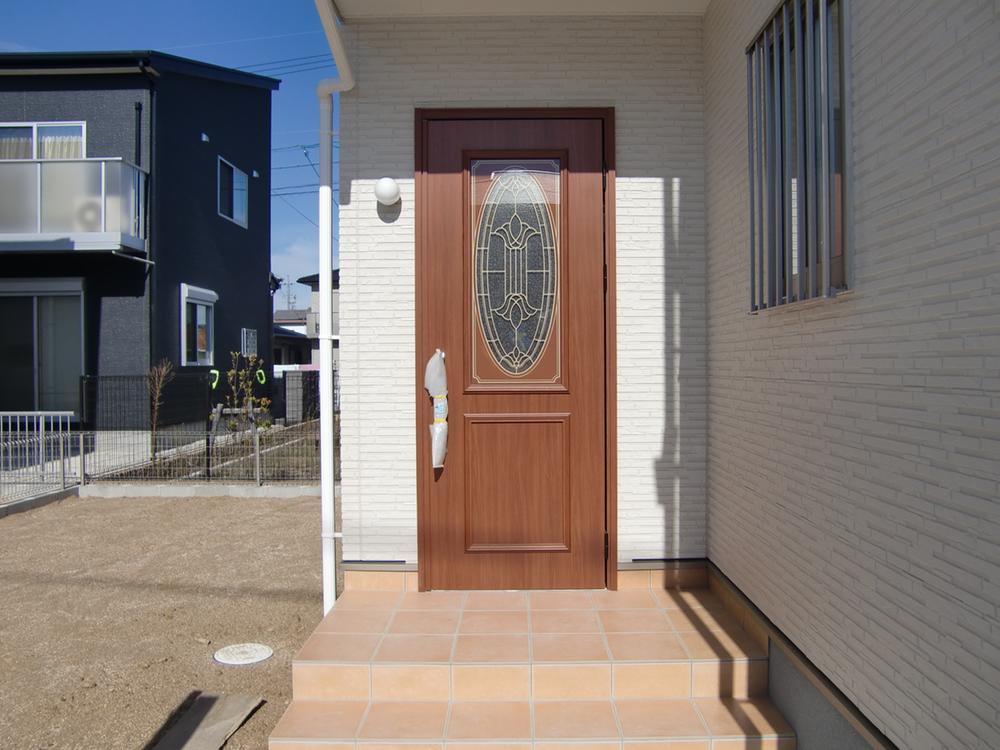 Building 2 entrance
2号棟玄関
Receipt収納 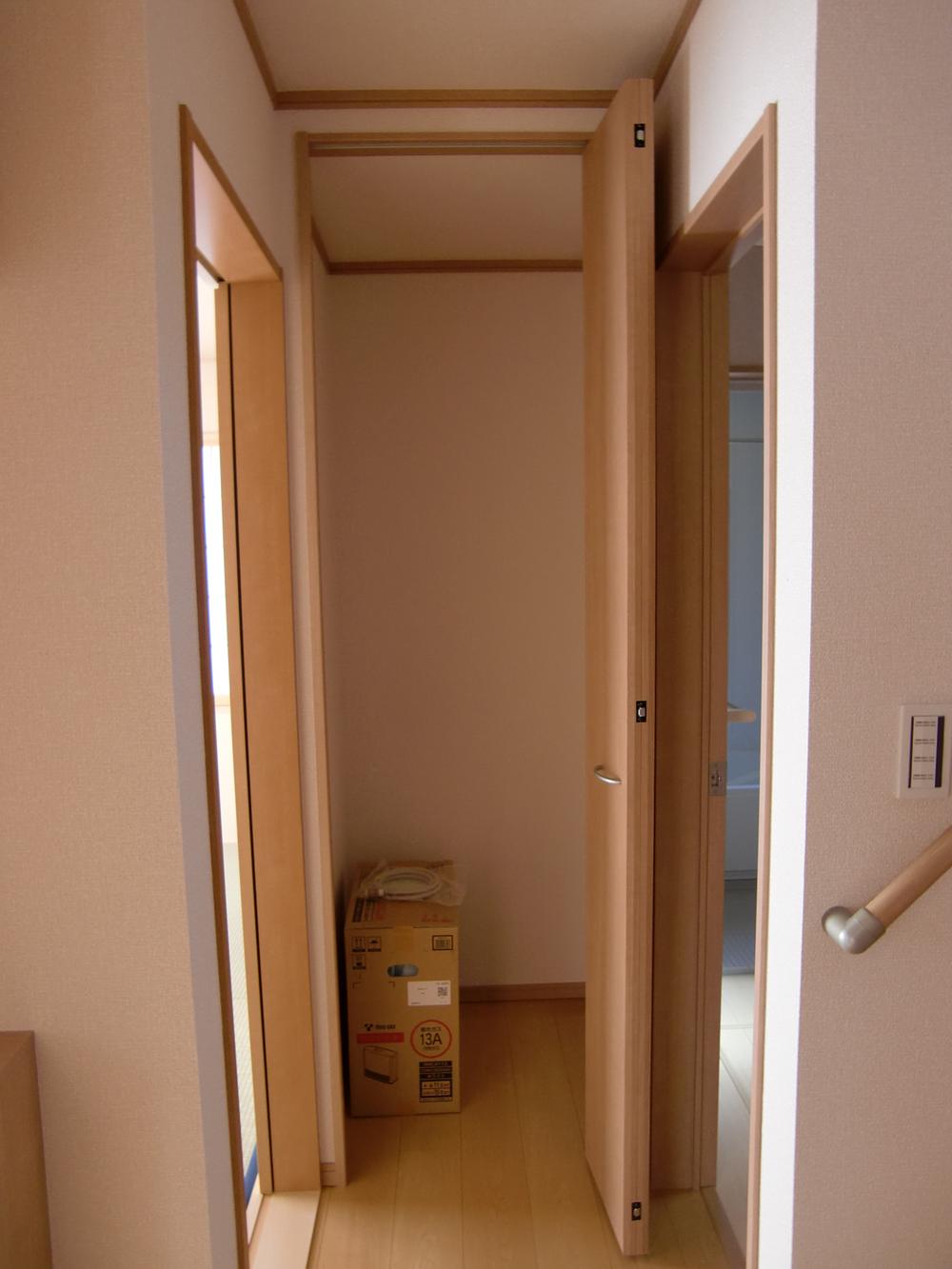 1 Building 1F storage
1号棟1F収納
The entire compartment Figure全体区画図 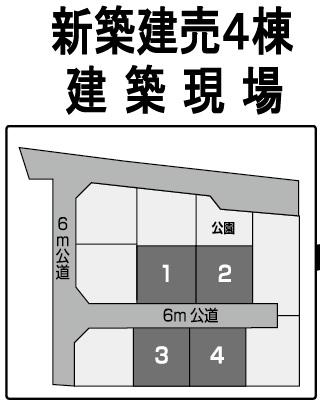 New construction ready-built 4 buildings Compartment Figure
新築建売 4棟 区画図
Otherその他 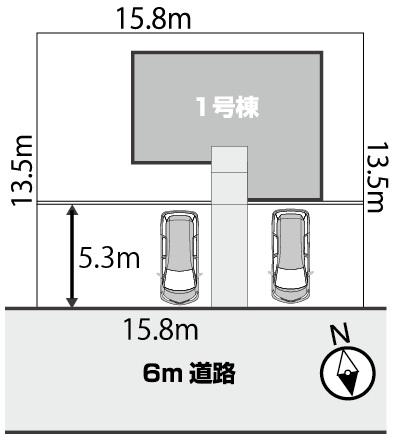 1 Building layout
1号棟配置図
Floor plan間取り図 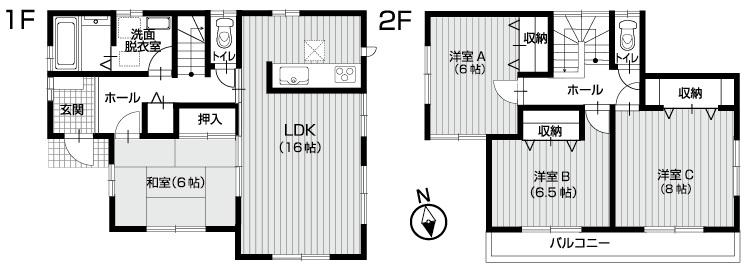 (Building 2), Price 18,800,000 yen, 4LDK, Land area 206.98 sq m , Building area 104.34 sq m
(2号棟)、価格1880万円、4LDK、土地面積206.98m2、建物面積104.34m2
Local appearance photo現地外観写真 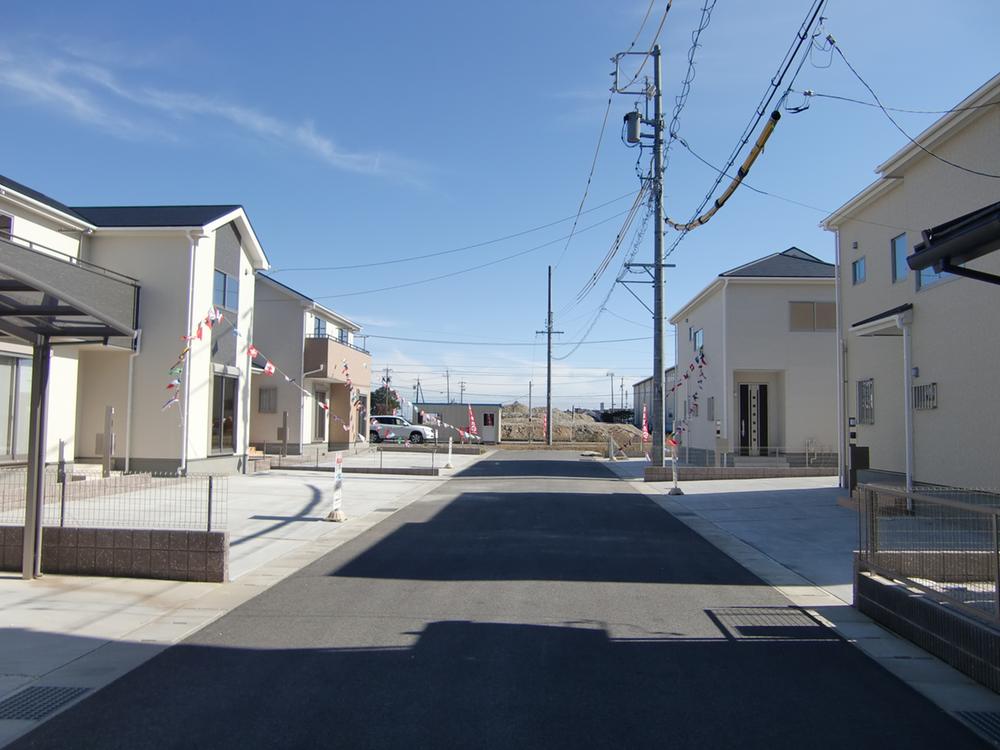 1 Building Living
1号棟リビング
Livingリビング 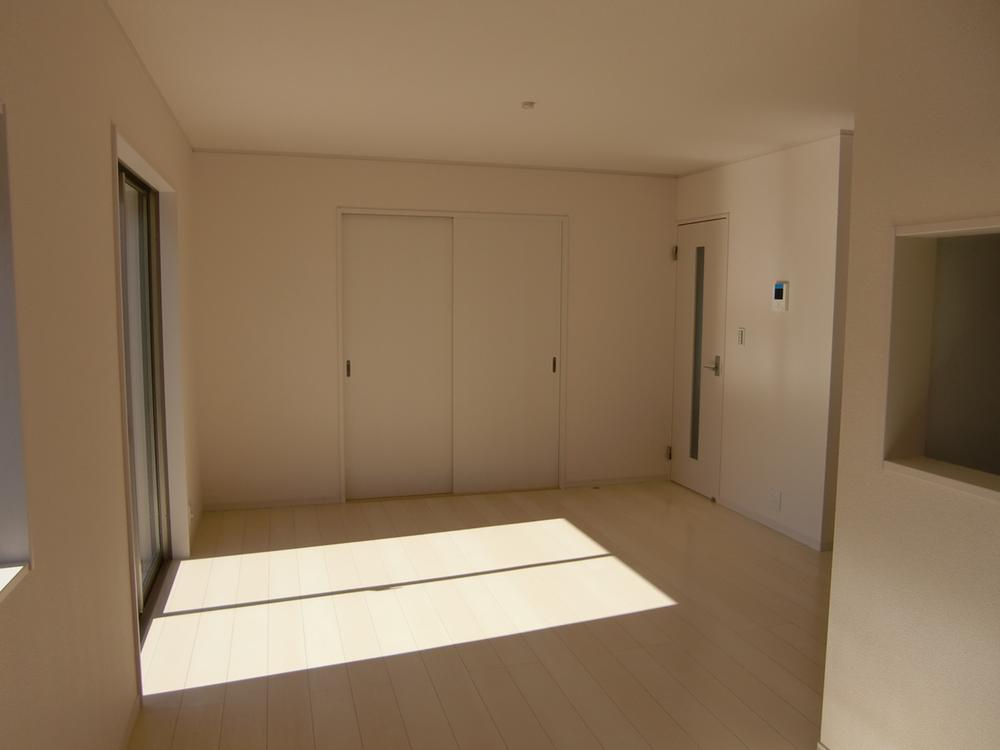 4 Building Living
4号棟リビング
Kitchenキッチン 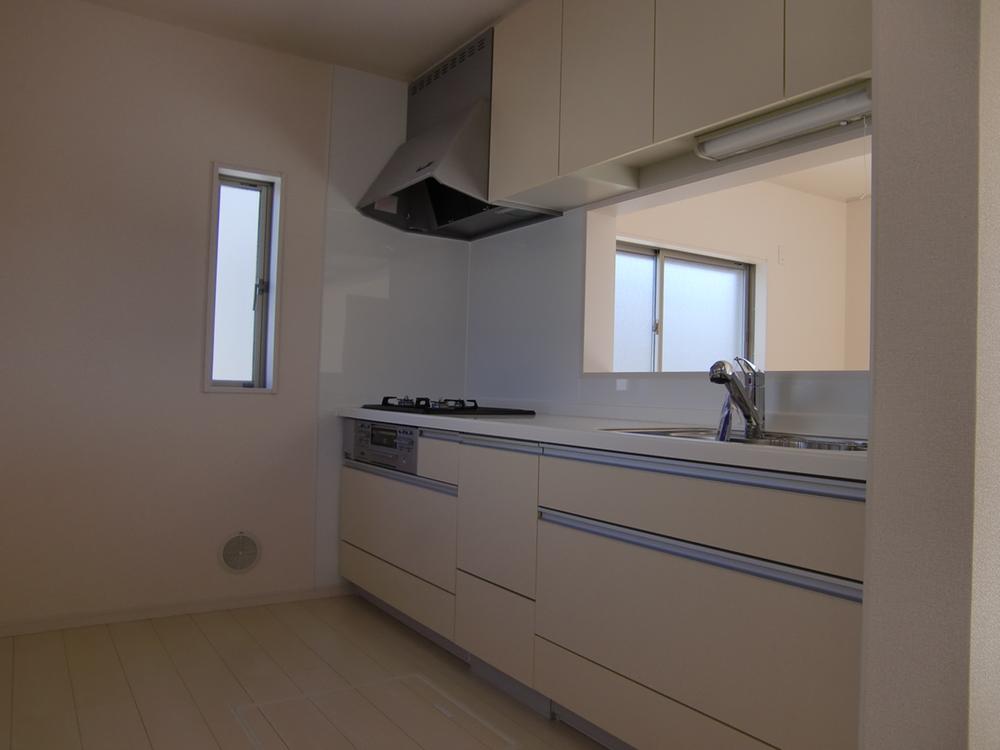 4 Building Kitchen
4号棟キッチン
Receipt収納 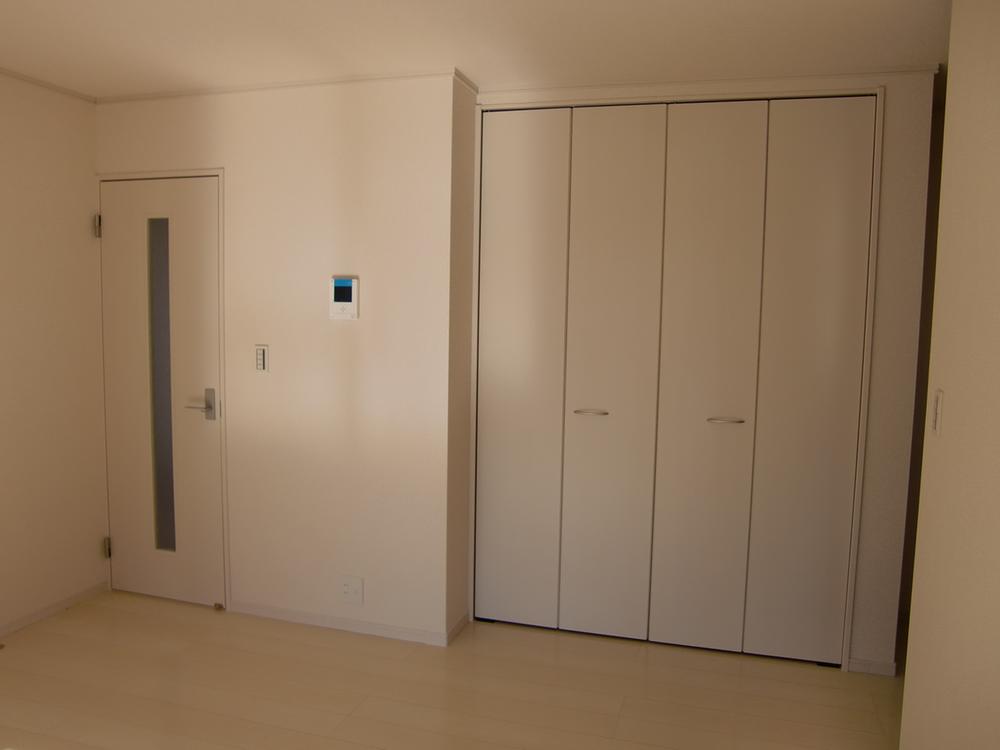 4 Building Living storage
4号棟リビング収納
Otherその他 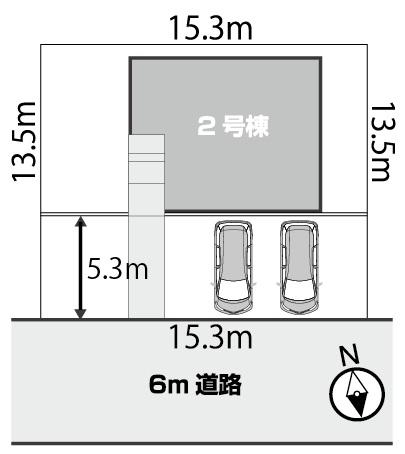 Building 2 layout drawing
2号棟配置図
Floor plan間取り図 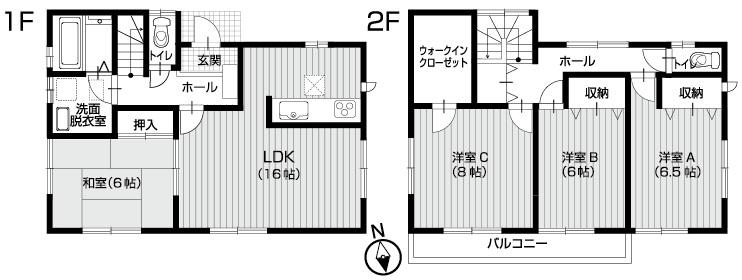 (3 Building), Price 16.8 million yen, 4LDK, Land area 203.03 sq m , Building area 106 sq m
(3号棟)、価格1680万円、4LDK、土地面積203.03m2、建物面積106m2
Local appearance photo現地外観写真 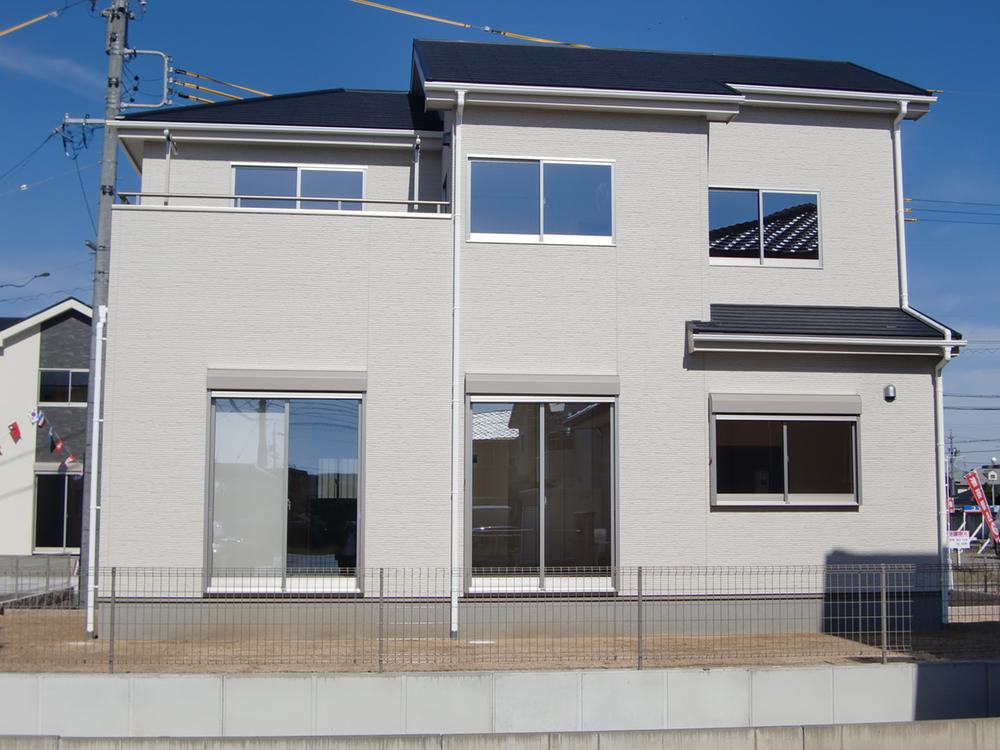 4 Building taken from the south side
4号棟南側から撮影
Receipt収納 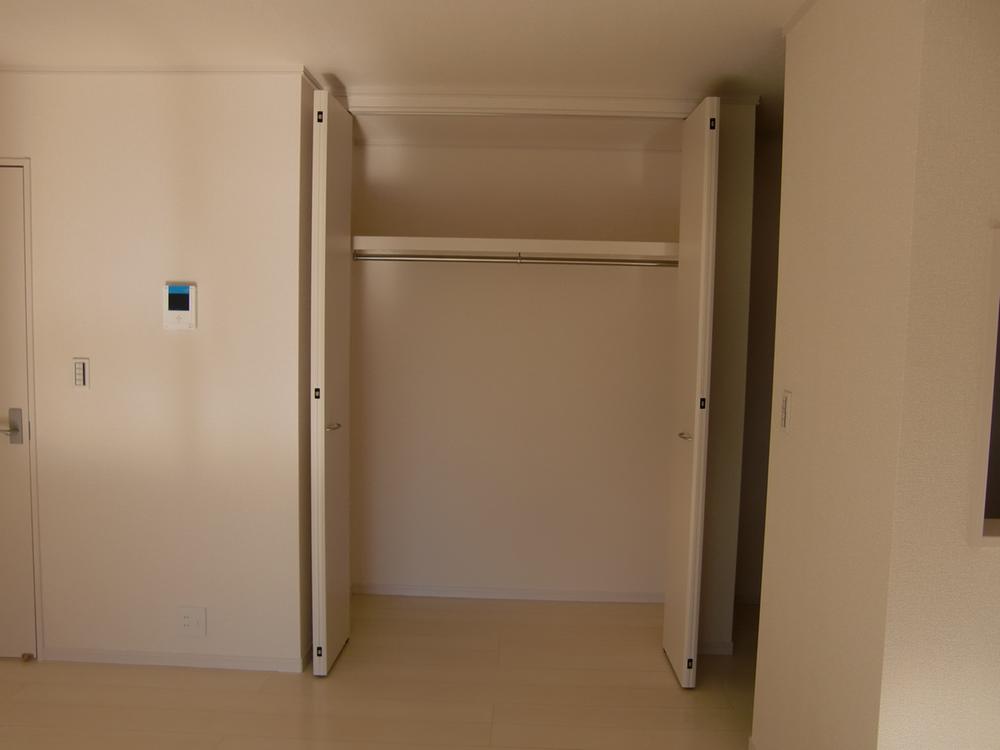 4 Building Living storage
4号棟リビング収納
Location
|






















