2013
20.8 million yen ~ 22,800,000 yen, 4LDK, 102.67 sq m ~ 105.98 sq m
New Homes » Tokai » Mie Prefecture » Matsusaka
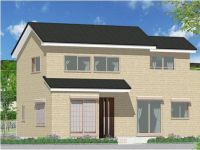 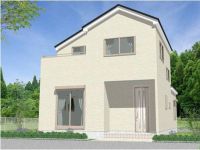
| | Mie Prefecture Matsusaka 三重県松阪市 |
| JR Kisei Main Line "Norikazu" walk 23 minutes JR紀勢本線「徳和」歩23分 |
Features pickup 特徴ピックアップ | | Corresponding to the flat-35S / Parking two Allowed / Land 50 square meters or more / System kitchen / Bathroom Dryer / Yang per good / All room storage / Washbasin with shower / Face-to-face kitchen / Toilet 2 places / 2-story / Double-glazing / Underfloor Storage / All room 6 tatami mats or more / City gas フラット35Sに対応 /駐車2台可 /土地50坪以上 /システムキッチン /浴室乾燥機 /陽当り良好 /全居室収納 /シャワー付洗面台 /対面式キッチン /トイレ2ヶ所 /2階建 /複層ガラス /床下収納 /全居室6畳以上 /都市ガス | Price 価格 | | 20.8 million yen ~ 22,800,000 yen 2080万円 ~ 2280万円 | Floor plan 間取り | | 4LDK 4LDK | Units sold 販売戸数 | | 5 units 5戸 | Total units 総戸数 | | 5 units 5戸 | Land area 土地面積 | | 157.5 sq m ~ 203.77 sq m (measured) 157.5m2 ~ 203.77m2(実測) | Building area 建物面積 | | 102.67 sq m ~ 105.98 sq m (measured) 102.67m2 ~ 105.98m2(実測) | Driveway burden-road 私道負担・道路 | | Road width: east side about 5.2m, Concrete pavement 道路幅:東側約5.2m、コンクリート舗装 | Completion date 完成時期(築年月) | | 2013 mid-November 2013年11月中旬 | Address 住所 | | Mie Prefecture Matsusaka Kubo-cho 三重県松阪市久保町 | Traffic 交通 | | JR Kisei Main Line "Norikazu" walk 23 minutes
Sanko bus "triple high school before" walk 8 minutes JR紀勢本線「徳和」歩23分
三交バス「三重高校前」歩8分 | Contact お問い合せ先 | | TEL: 0598-30-5566 Please inquire as "saw SUUMO (Sumo)" TEL:0598-30-5566「SUUMO(スーモ)を見た」と問い合わせください | Building coverage, floor area ratio 建ぺい率・容積率 | | Building coverage: 50%, Volume ratio: 100% 建ぺい率:50%、容積率:100% | Time residents 入居時期 | | Consultation 相談 | Land of the right form 土地の権利形態 | | Ownership 所有権 | Structure and method of construction 構造・工法 | | Wooden 2-story (framing method) 木造2階建(軸組工法) | Construction 施工 | | One construction Co., Ltd. 一建設株式会社 | Use district 用途地域 | | One low-rise 1種低層 | Land category 地目 | | Residential land 宅地 | Overview and notices その他概要・特記事項 | | Building confirmation number: Building confirmation number: No. KS113-0110-0276 ~ 0280 No. 建築確認番号:建築確認番号:第KS113-0110-0276号 ~ 0280号 | Company profile 会社概要 | | <Marketing alliance (agency)> triple Governor (1) No. 003068 (Ltd.) Omiya construction Yubinbango515-0019 Mie Prefecture Matsusaka center-cho, 384-1 <販売提携(代理)>三重県知事(1)第003068号(株)オーミヤ建設〒515-0019 三重県松阪市中央町384-1 |
Rendering (appearance)完成予想図(外観) 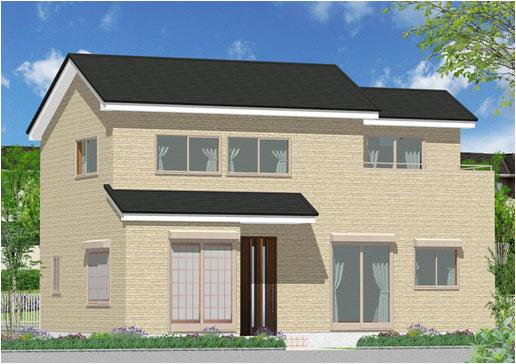 (1 Building) Rendering
(1号棟)完成予想図
Otherその他 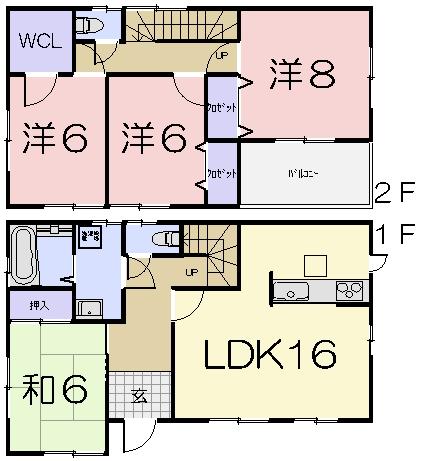 1 Building floor plan
1号棟間取図
Rendering (appearance)完成予想図(外観) 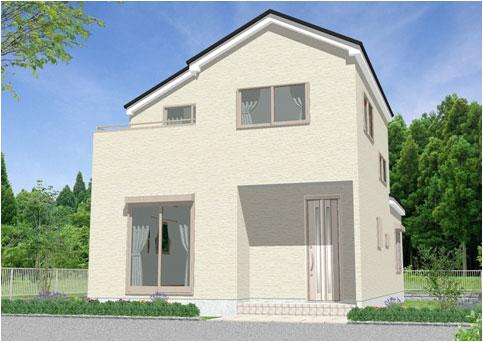 (3 Building) Rendering
(3号棟)完成予想図
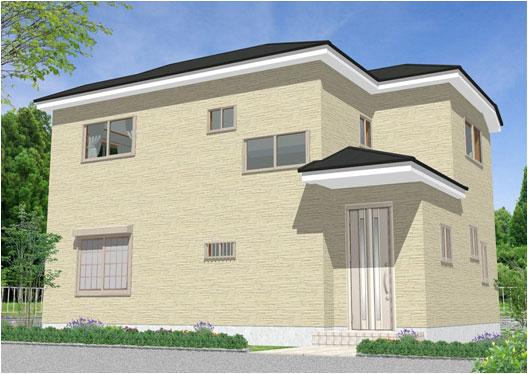 (5 Building) Rendering
(5号棟)完成予想図
Otherその他 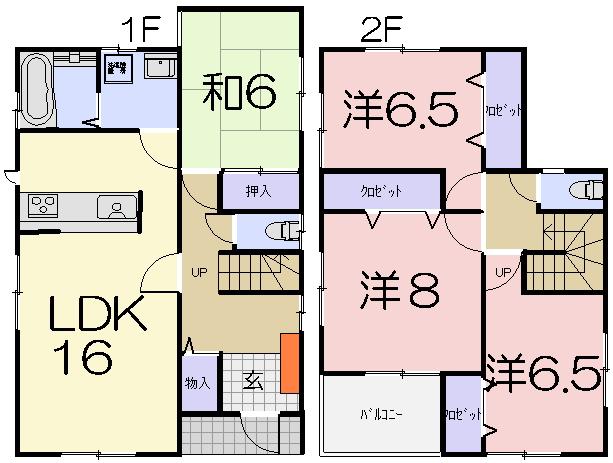 3 Building floor plan
3号棟間取図
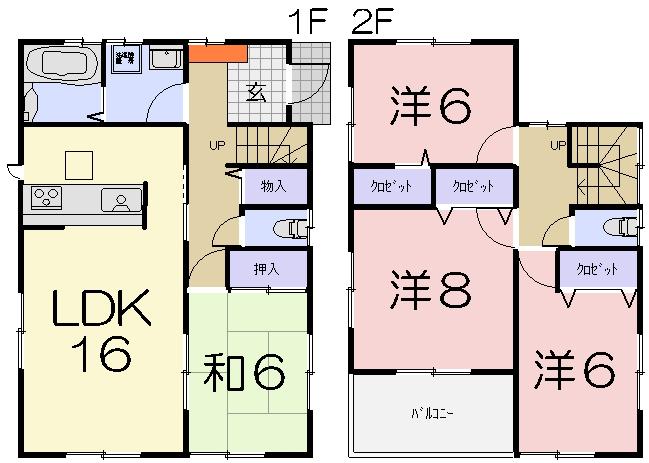 5 Building floor plan
5号棟間取図
Location
|







