New Homes » Tokai » Mie Prefecture » Mie District
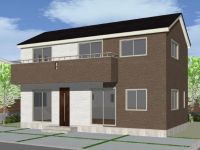 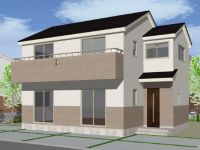
| | Mie Prefecture Mie-gun, Komono-cho 三重県三重郡菰野町 |
| Komono community bus "Nonaka" walk 8 minutes 菰野コミュニティバス「野中」歩8分 |
| Every Saturday and Sunday, Local guide meeting held in! For more information, please contact us. 毎週土日、現地案内会開催中!詳しくはお問合せください。 |
| Parking two Allowed, Land 50 square meters or more, Bathroom Dryerese-style room, Washbasin with shower, Toilet 2 places, Bathroom 1 tsubo or more, 2-story, Double-glazing, Warm water washing toilet seat, TV monitor interphone, Water filter 駐車2台可、土地50坪以上、浴室乾燥機、和室、シャワー付洗面台、トイレ2ヶ所、浴室1坪以上、2階建、複層ガラス、温水洗浄便座、TVモニタ付インターホン、浄水器 |
Features pickup 特徴ピックアップ | | Parking two Allowed / Land 50 square meters or more / Bathroom Dryer / Japanese-style room / Washbasin with shower / Toilet 2 places / Bathroom 1 tsubo or more / 2-story / Double-glazing / Warm water washing toilet seat / TV monitor interphone / Water filter 駐車2台可 /土地50坪以上 /浴室乾燥機 /和室 /シャワー付洗面台 /トイレ2ヶ所 /浴室1坪以上 /2階建 /複層ガラス /温水洗浄便座 /TVモニタ付インターホン /浄水器 | Event information イベント情報 | | Guidance from time to time we go. Please make your reservation to feel free to our time of your visits! ! 案内は随時行っております。ご見学の際はお気軽に当社までご予約下さい!! | Price 価格 | | 18.9 million yen ~ 19.9 million yen 1890万円 ~ 1990万円 | Floor plan 間取り | | 4LDK 4LDK | Units sold 販売戸数 | | 3 units 3戸 | Total units 総戸数 | | 3 units 3戸 | Land area 土地面積 | | 222.53 sq m ~ 223.39 sq m (registration) 222.53m2 ~ 223.39m2(登記) | Building area 建物面積 | | 98 sq m ~ 103.68 sq m (registration) 98m2 ~ 103.68m2(登記) | Driveway burden-road 私道負担・道路 | | South width about 6m 南側幅員約6m | Completion date 完成時期(築年月) | | January 2014 will 2014年1月予定 | Address 住所 | | Mie Prefecture Mie-gun, Komono-cho Oaza Takenari 三重県三重郡菰野町大字竹成 | Traffic 交通 | | Komono community bus "Nonaka" walk 8 minutes 菰野コミュニティバス「野中」歩8分 | Related links 関連リンク | | [Related Sites of this company] 【この会社の関連サイト】 | Contact お問い合せ先 | | TEL: 0800-602-5687 [Toll free] mobile phone ・ Also available from PHS
Caller ID is not notified
Please contact the "saw SUUMO (Sumo)"
If it does not lead, If the real estate company TEL:0800-602-5687【通話料無料】携帯電話・PHSからもご利用いただけます
発信者番号は通知されません
「SUUMO(スーモ)を見た」と問い合わせください
つながらない方、不動産会社の方は
| Land of the right form 土地の権利形態 | | Ownership 所有権 | Use district 用途地域 | | City planning area outside 都市計画区域外 | Overview and notices その他概要・特記事項 | | Building confirmation number: first H25SHC 建築確認番号:第H25SHC | Company profile 会社概要 | | <Mediation> triple Governor (1) the first 003,123 No. Ishioka Real Estate Co., Ltd. Yubinbango510-1324 Mie Prefecture Mie-gun, Komono-cho Oaza Ta Kou 2787-192 <仲介>三重県知事(1)第003123号石岡不動産(株)〒510-1324 三重県三重郡菰野町大字田光2787-192 |
Rendering (appearance)完成予想図(外観) 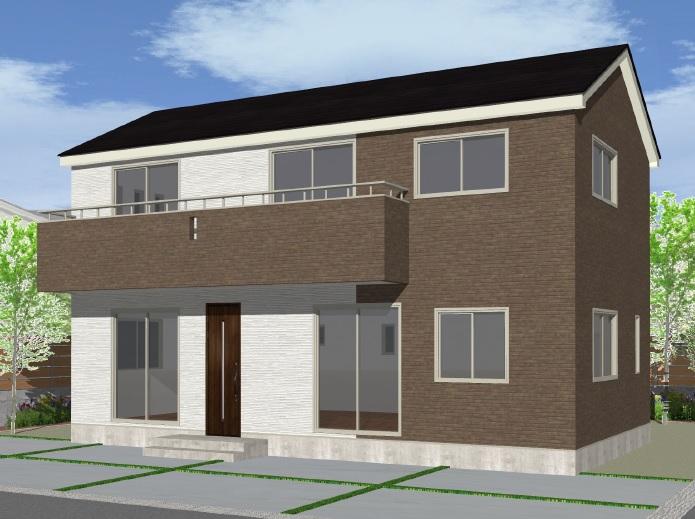 (1 Building) Rendering
(1号棟)完成予想図
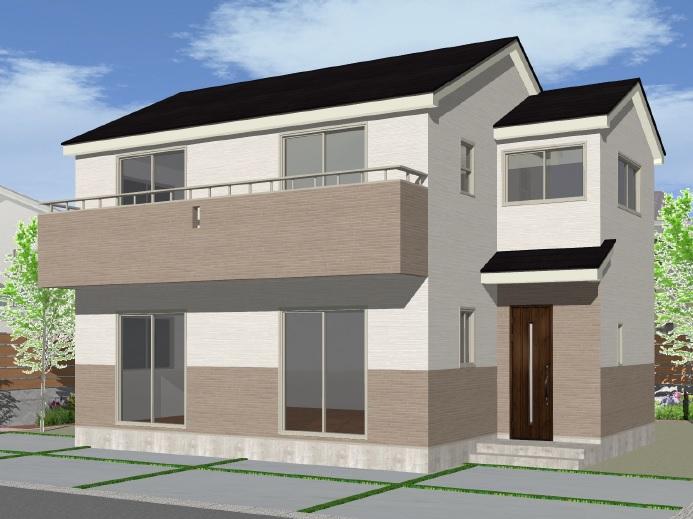 (Building 2) Rendering
(2号棟)完成予想図
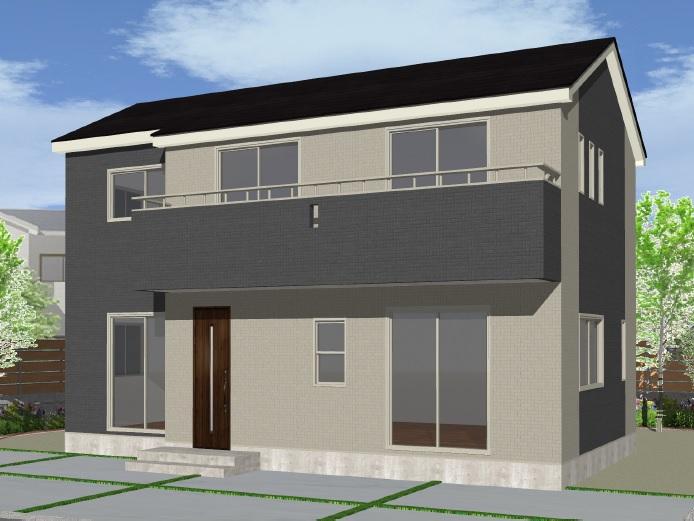 (3 Building) Rendering
(3号棟)完成予想図
Floor plan間取り図 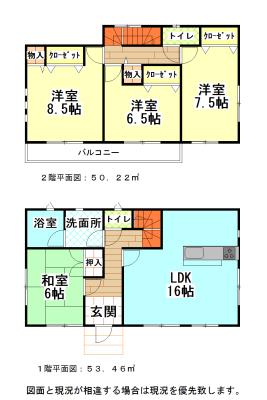 (1 Building), Price 19.9 million yen, 4LDK, Land area 223.26 sq m , Building area 103.68 sq m
(1号棟)、価格1990万円、4LDK、土地面積223.26m2、建物面積103.68m2
Local appearance photo現地外観写真 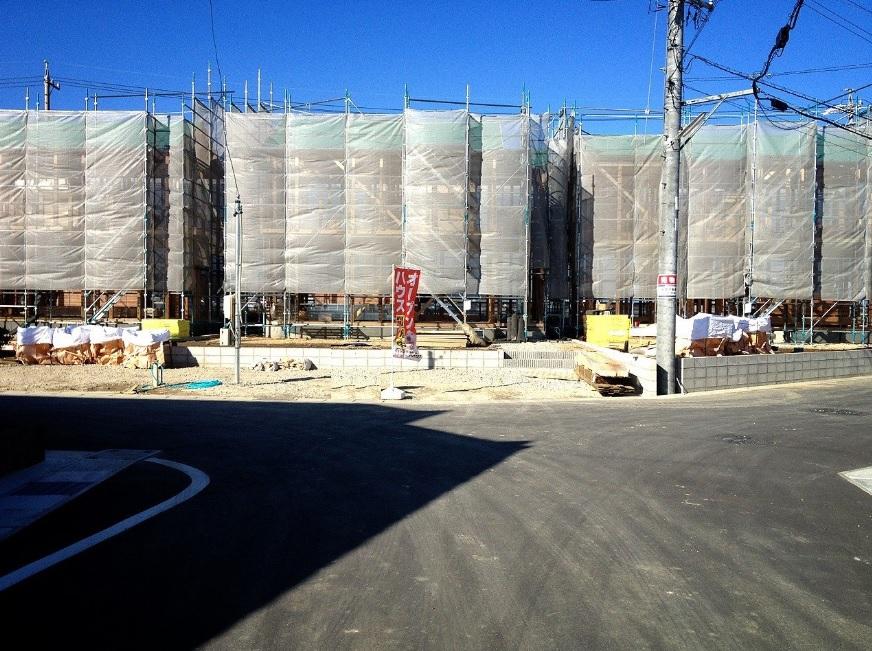 Local (12 May 2013) Shooting
現地(2013年12月)撮影
Local photos, including front road前面道路含む現地写真 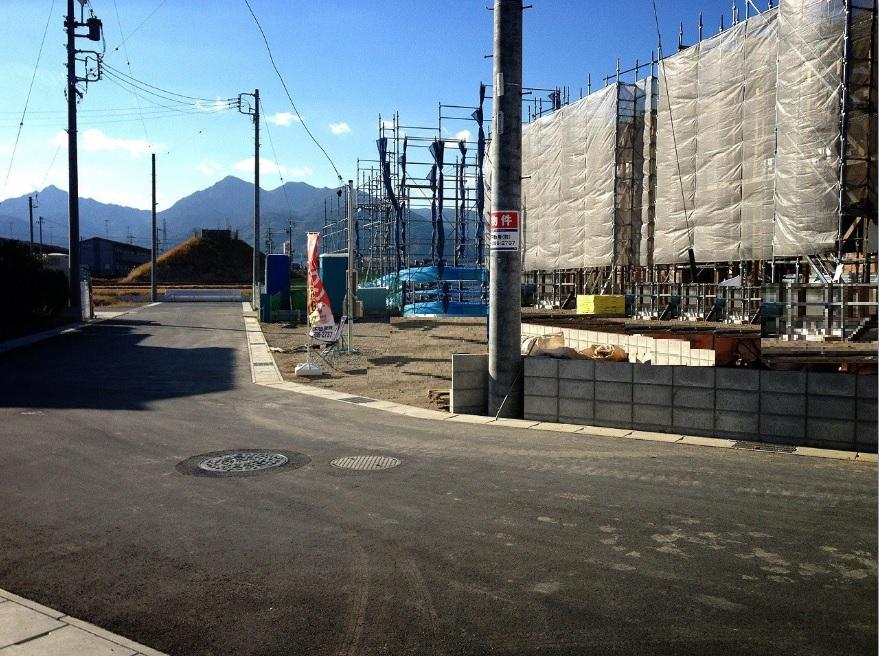 Local (12 May 2013) Shooting
現地(2013年12月)撮影
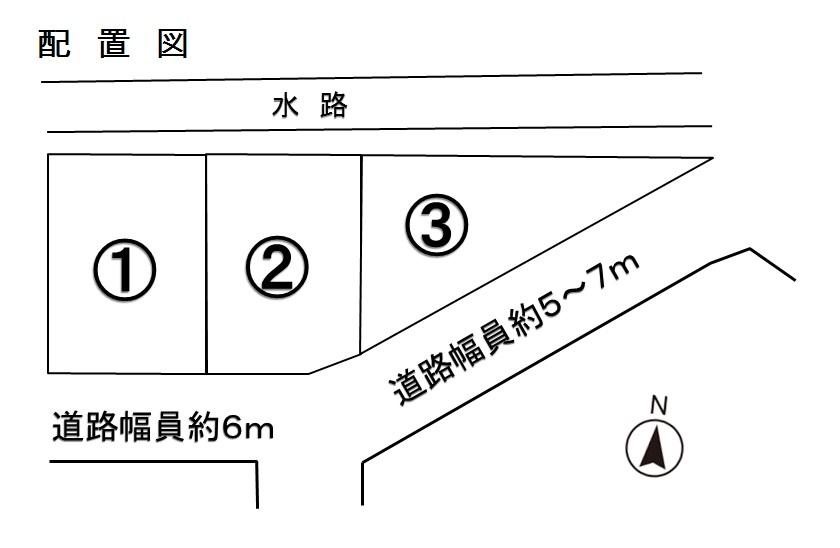 The entire compartment Figure
全体区画図
Floor plan間取り図 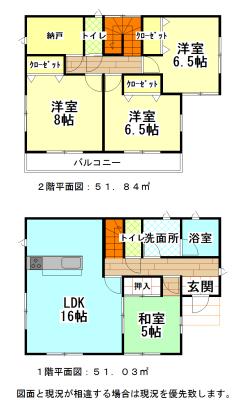 (Building 2), Price 19.9 million yen, 4LDK, Land area 222.53 sq m , Building area 102.87 sq m
(2号棟)、価格1990万円、4LDK、土地面積222.53m2、建物面積102.87m2
Local photos, including front road前面道路含む現地写真 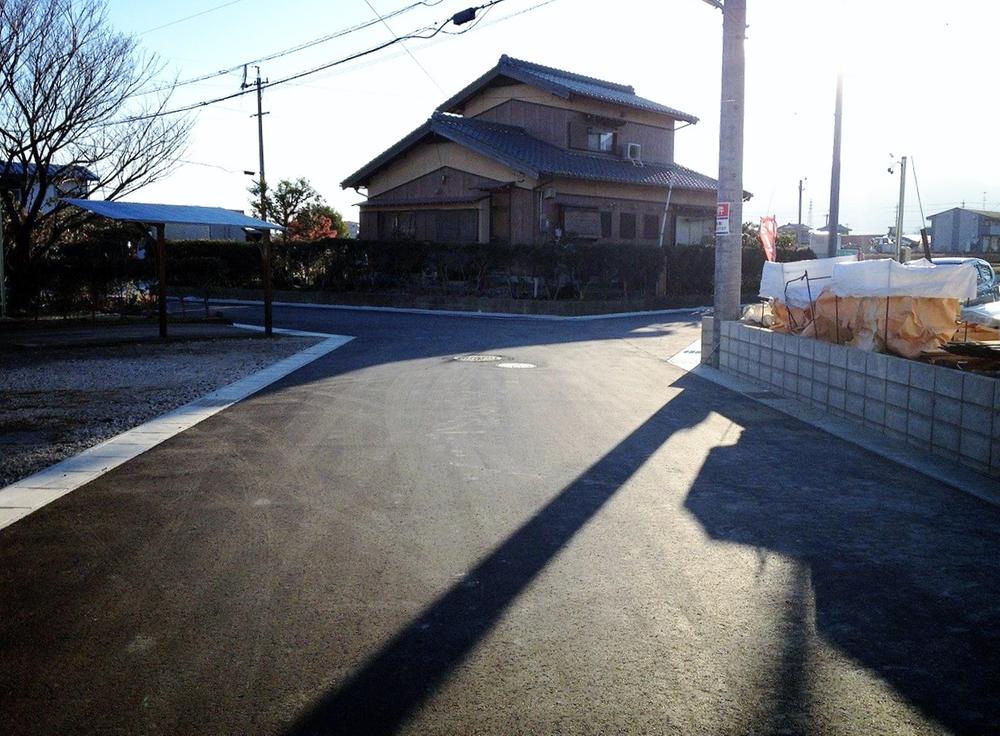 Local (12 May 2013) Shooting
現地(2013年12月)撮影
Floor plan間取り図 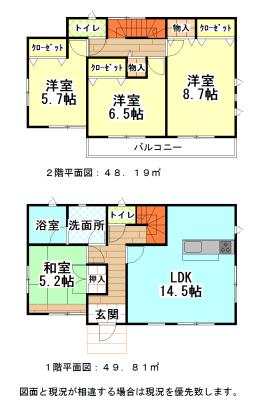 (3 Building), Price 18.9 million yen, 4LDK, Land area 223.39 sq m , Building area 98 sq m
(3号棟)、価格1890万円、4LDK、土地面積223.39m2、建物面積98m2
Location
|











