New Homes » Tokai » Mie Prefecture » Nabari
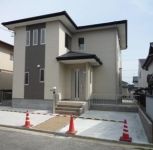 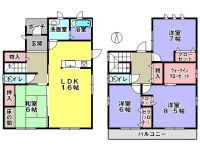
| | Mie Prefecture Nabari 三重県名張市 |
| Kintetsu Osaka line "Kikyogaoka" walk 17 minutes 近鉄大阪線「桔梗が丘」歩17分 |
Features pickup 特徴ピックアップ | | System kitchen / Bathroom Dryer / All room storage / LDK15 tatami mats or more / Shaping land / Face-to-face kitchen / 2-story / South balcony / All living room flooring / IH cooking heater / All room 6 tatami mats or more / All-electric システムキッチン /浴室乾燥機 /全居室収納 /LDK15畳以上 /整形地 /対面式キッチン /2階建 /南面バルコニー /全居室フローリング /IHクッキングヒーター /全居室6畳以上 /オール電化 | Price 価格 | | 25 million yen 2500万円 | Floor plan 間取り | | 4LDK 4LDK | Units sold 販売戸数 | | 1 units 1戸 | Total units 総戸数 | | 1 units 1戸 | Land area 土地面積 | | 209.18 sq m (63.27 tsubo) (Registration) 209.18m2(63.27坪)(登記) | Building area 建物面積 | | 115.1 sq m (34.81 square meters) 115.1m2(34.81坪) | Driveway burden-road 私道負担・道路 | | Nothing, North 6m width (contact the road width 11.7m) 無、北6m幅(接道幅11.7m) | Completion date 完成時期(築年月) | | May 2013 2013年5月 | Address 住所 | | Mie Prefecture Nabari Midorigaokanaka 三重県名張市緑が丘中 | Traffic 交通 | | Kintetsu Osaka line "Kikyogaoka" walk 17 minutes 近鉄大阪線「桔梗が丘」歩17分
| Contact お問い合せ先 | | Kintetsu Real Estate Co., Ltd. Kikyogaoka office TEL: 0800-603-0425 [Toll free] mobile phone ・ Also available from PHS
Caller ID is not notified
Please contact the "saw SUUMO (Sumo)"
If it does not lead, If the real estate company 近鉄不動産(株)桔梗が丘営業所TEL:0800-603-0425【通話料無料】携帯電話・PHSからもご利用いただけます
発信者番号は通知されません
「SUUMO(スーモ)を見た」と問い合わせください
つながらない方、不動産会社の方は
| Building coverage, floor area ratio 建ぺい率・容積率 | | 60% ・ Hundred percent 60%・100% | Time residents 入居時期 | | Immediate available 即入居可 | Land of the right form 土地の権利形態 | | Ownership 所有権 | Structure and method of construction 構造・工法 | | Wooden 2-story (framing method) 木造2階建(軸組工法) | Use district 用途地域 | | Unspecified 無指定 | Overview and notices その他概要・特記事項 | | Facilities: Public Water Supply, This sewage, All-electric, Building confirmation number: No. H24 confirmation architecture Nabari No. 00081, Parking: car space 設備:公営水道、本下水、オール電化、建築確認番号:第H24確認建築名張市00081号、駐車場:カースペース | Company profile 会社概要 | | <Mediation> Minister of Land, Infrastructure and Transport (9) No. 003,123 (one company) Real Estate Association (Corporation) metropolitan area real estate Fair Trade Council member Kintetsu Real Estate Co., Ltd. Kikyogaoka office Yubinbango518-0621 Mie Prefecture Nabari Kikyogaoka 1 Bancho 1 city block address 3 (Kintetsu Kikyogaoka Station) <仲介>国土交通大臣(9)第003123号(一社)不動産協会会員 (公社)首都圏不動産公正取引協議会加盟近鉄不動産(株)桔梗が丘営業所〒518-0621 三重県名張市桔梗が丘1番町1街区3番地(近鉄桔梗が丘駅前) |
Local appearance photo現地外観写真 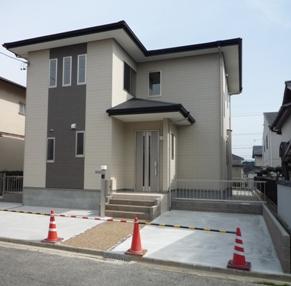 Local (June 2013) Shooting
現地(2013年6月)撮影
Floor plan間取り図 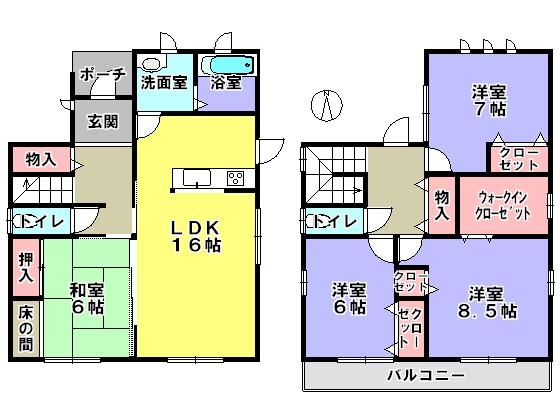 25 million yen, 4LDK, Land area 209.18 sq m , Building area 115.1 sq m
2500万円、4LDK、土地面積209.18m2、建物面積115.1m2
View photos from the dwelling unit住戸からの眺望写真 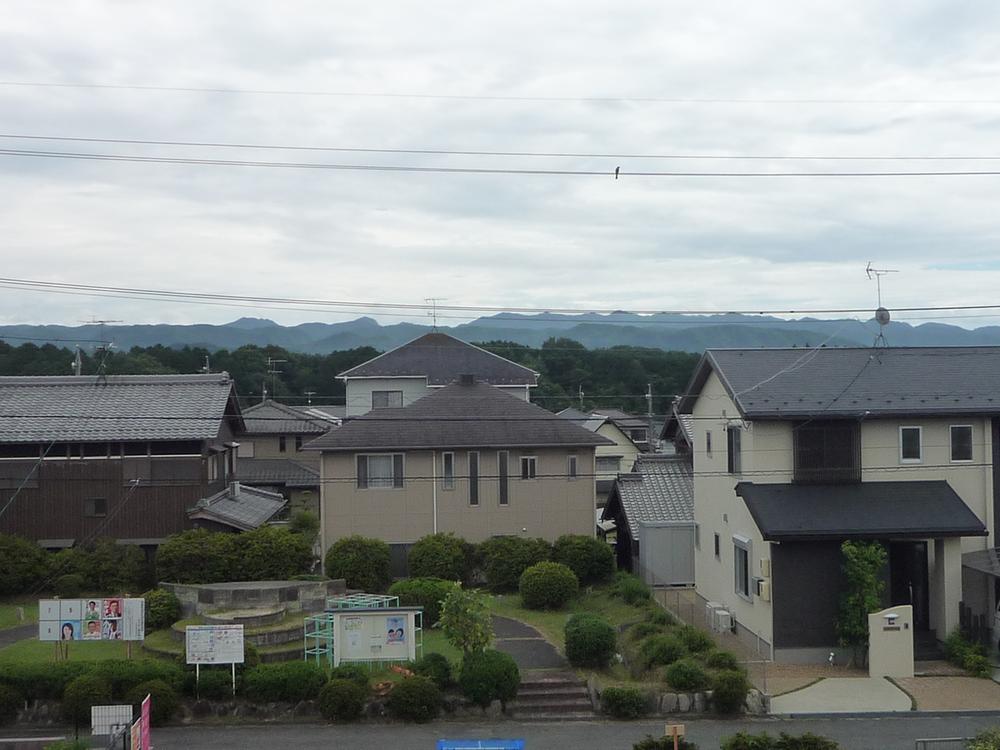 Local (June 2013) Shooting
現地(2013年6月)撮影
Livingリビング 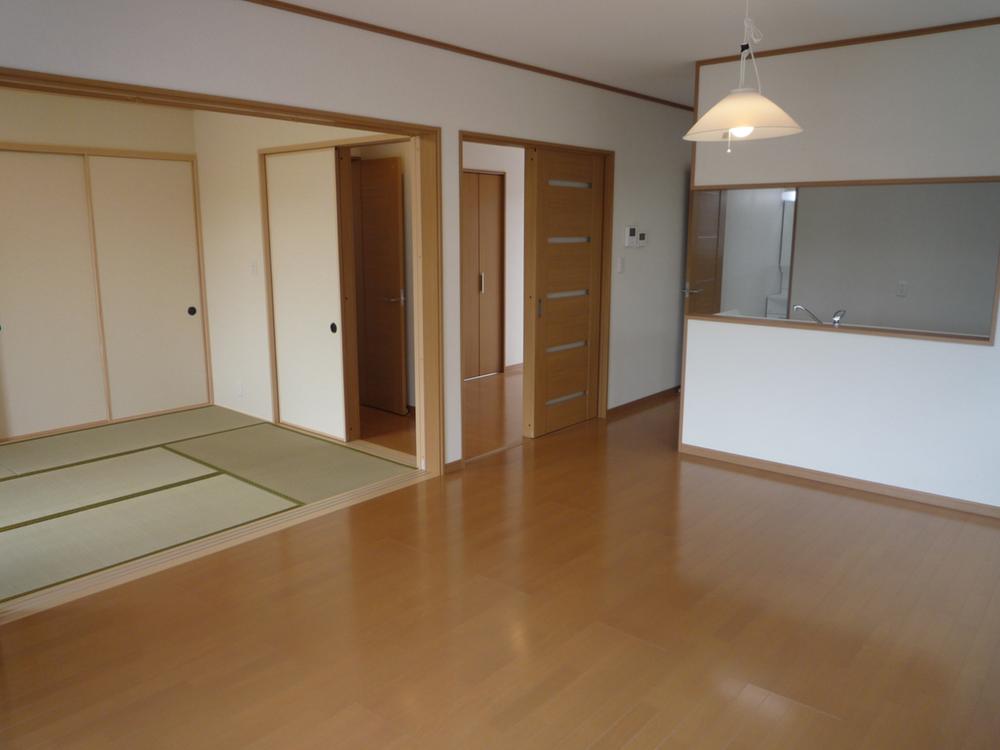 Indoor (June 2013) Shooting
室内(2013年6月)撮影
Kitchenキッチン 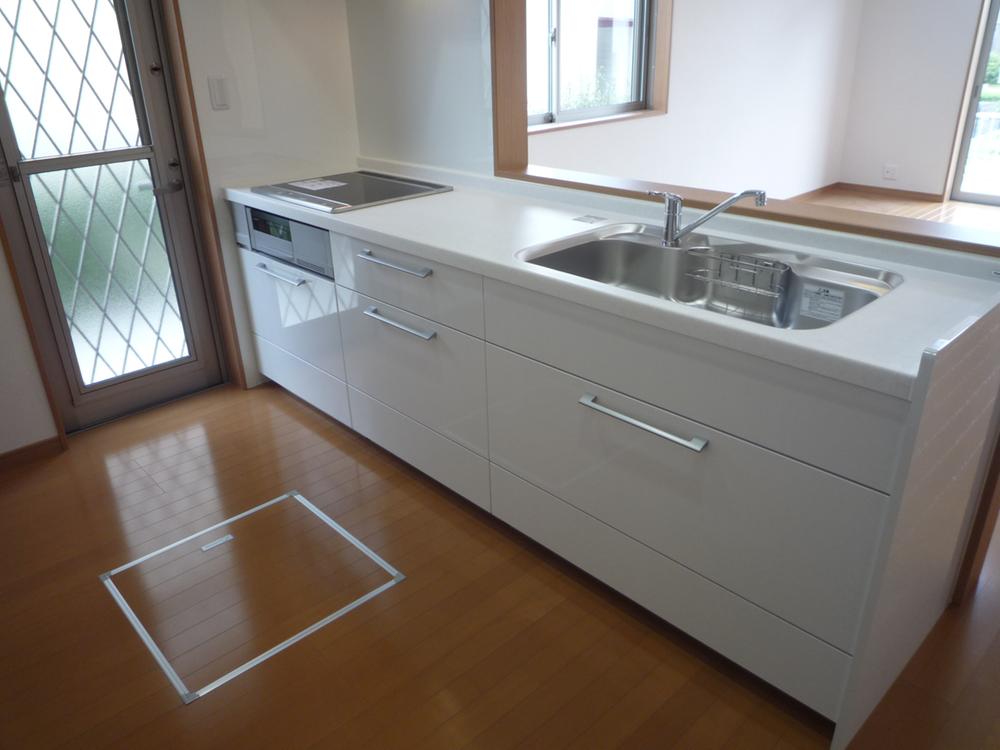 Indoor (June 2013) Shooting
室内(2013年6月)撮影
Wash basin, toilet洗面台・洗面所 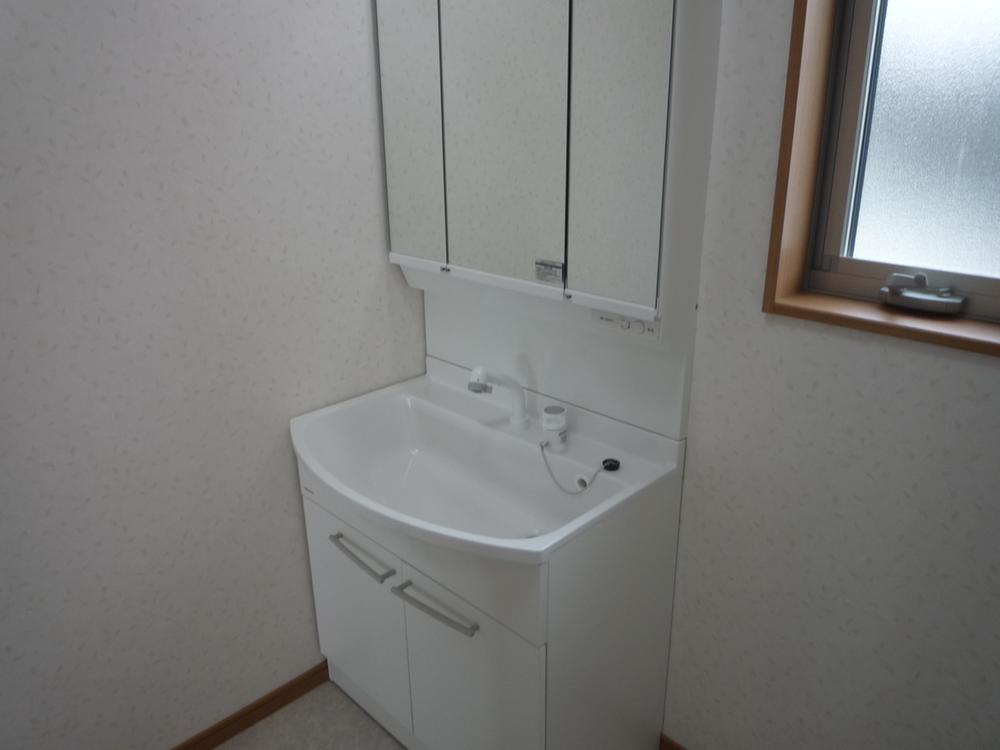 Indoor (June 2013) Shooting
室内(2013年6月)撮影
Bathroom浴室 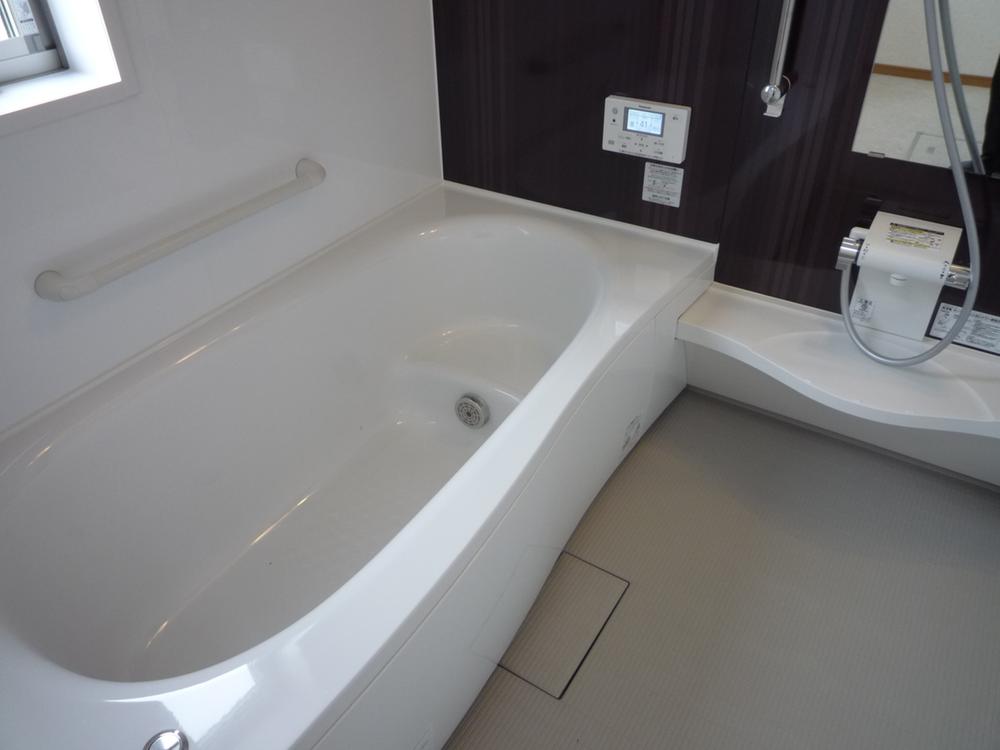 Indoor (June 2013) Shooting
室内(2013年6月)撮影
Local appearance photo現地外観写真 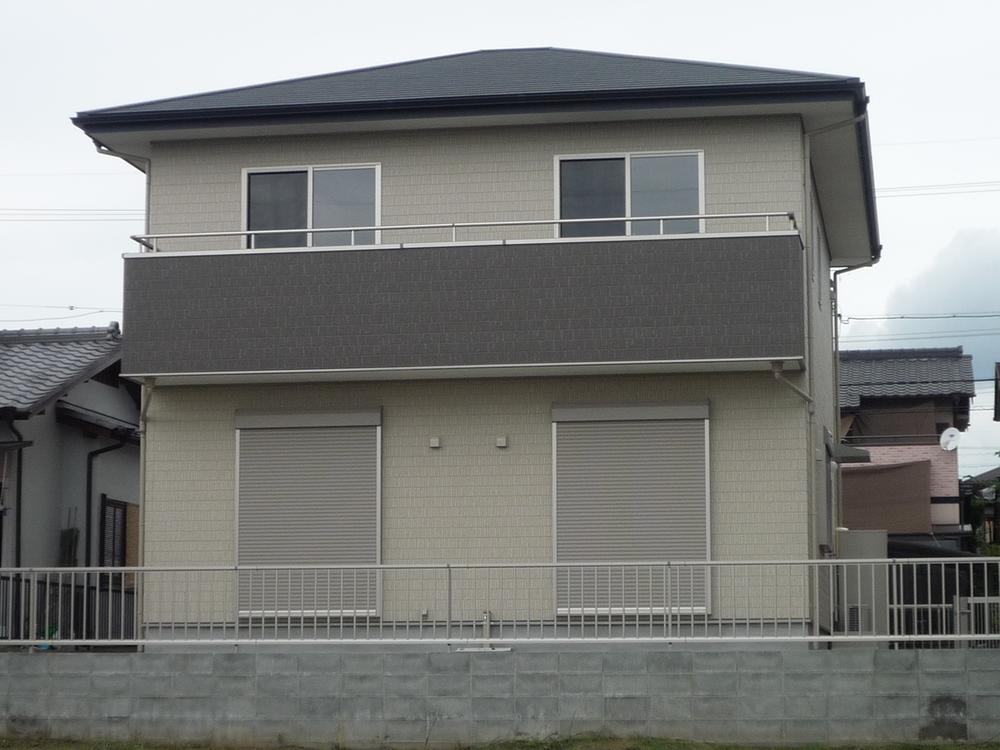 Local (June 2013) Shooting
現地(2013年6月)撮影
Location
|









