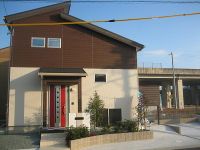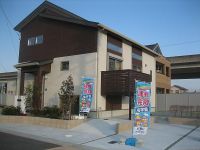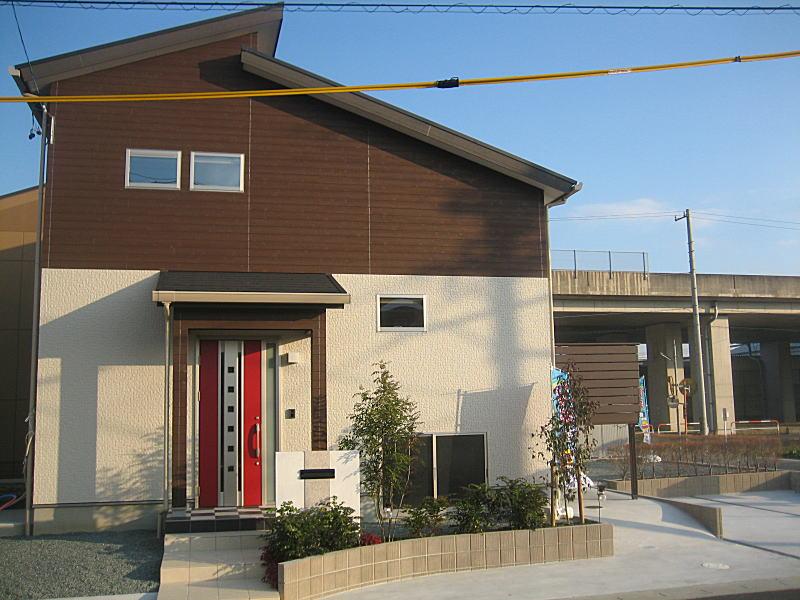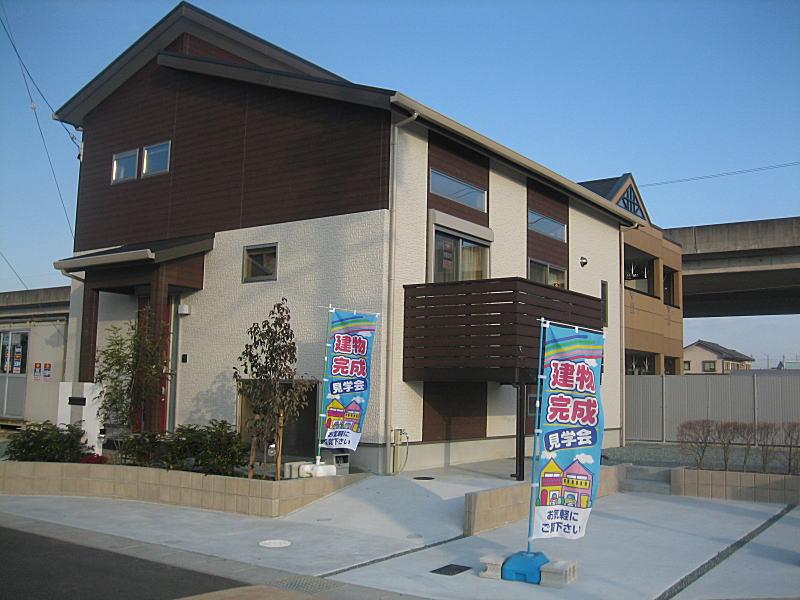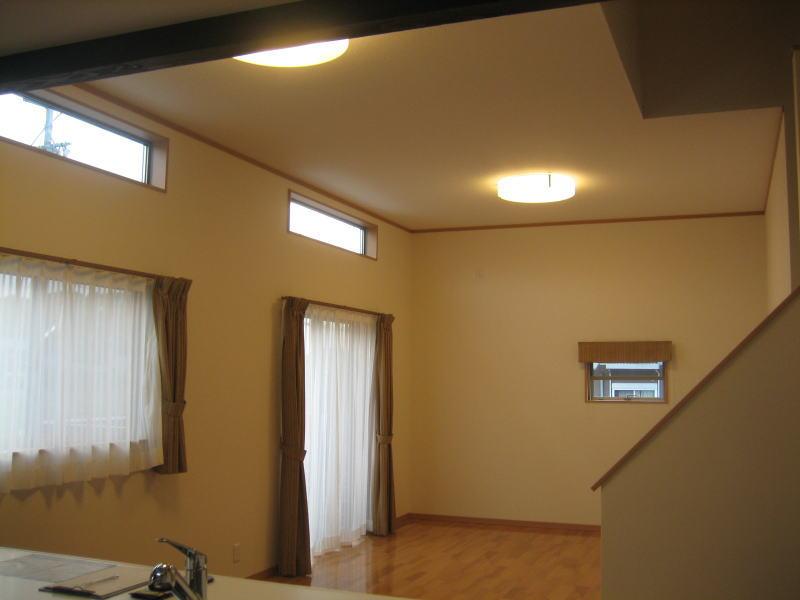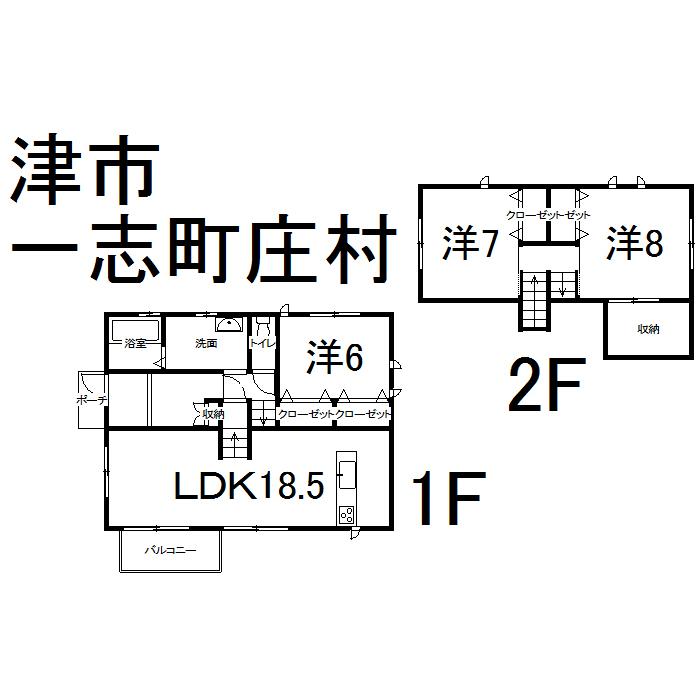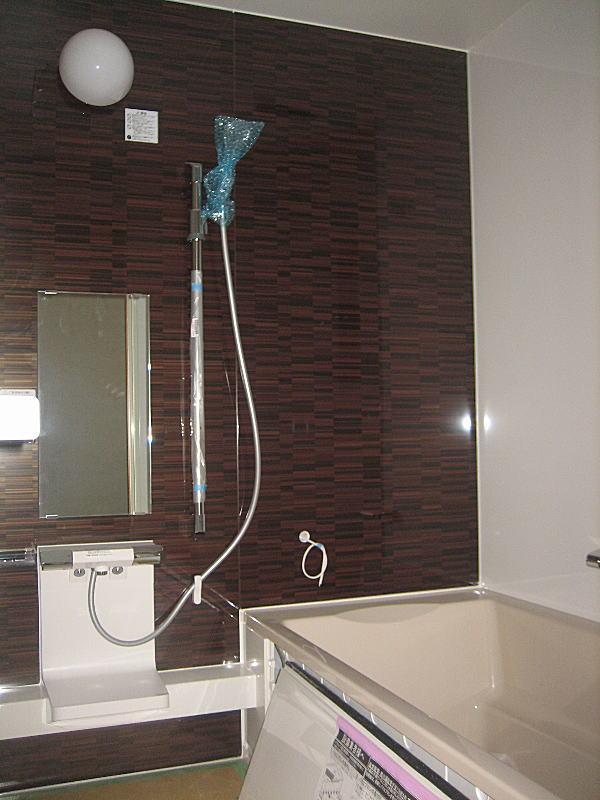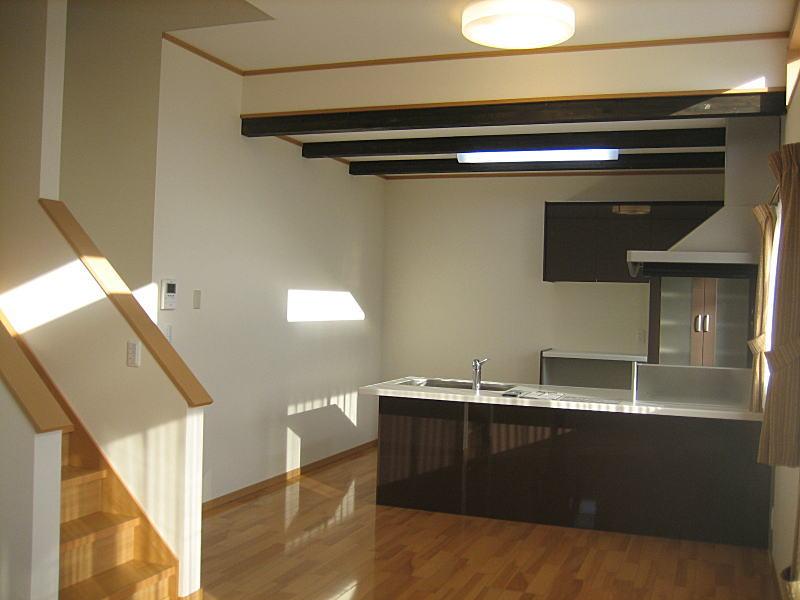|
|
Tsu, Mie Prefecture
三重県津市
|
|
Kintetsu Osaka line "Kawai Takaoka" walk 22 minutes
近鉄大阪線「川合高岡」歩22分
|
|
6.5 Pledge for indoor, It comes with about 7 Pledge worth of special space for outdoor, The storage of motorcycles and bicycles, In space Playing children, The space for pets, Various available. land ・ building ・ Outside structure All rooms lighting ・ Guests move immediately in also set curtain.
屋内用に6.5帖、屋外用に約7帖分の特殊スペースが付いており、バイクや自転車の収納庫に、お子様の遊ぶスペースに、ペット用の空間に、多彩に利用可能。土地・建物・外構に全室照明・カーテンもセットですぐにご入居いただけます。
|
Features pickup 特徴ピックアップ | | Parking three or more possible / Land 50 square meters or more / LDK18 tatami mats or more / All room storage / A quiet residential area / Japanese-style room / Washbasin with shower / Face-to-face kitchen / Toilet 2 places / 2-story / Warm water washing toilet seat / Underfloor Storage / All room 6 tatami mats or more / All-electric / Development subdivision in 駐車3台以上可 /土地50坪以上 /LDK18畳以上 /全居室収納 /閑静な住宅地 /和室 /シャワー付洗面台 /対面式キッチン /トイレ2ヶ所 /2階建 /温水洗浄便座 /床下収納 /全居室6畳以上 /オール電化 /開発分譲地内 |
Price 価格 | | 25,800,000 yen 2580万円 |
Floor plan 間取り | | 3LDK 3LDK |
Units sold 販売戸数 | | 1 units 1戸 |
Total units 総戸数 | | 1 units 1戸 |
Land area 土地面積 | | 206.07 sq m (registration) 206.07m2(登記) |
Building area 建物面積 | | 117.91 sq m (registration) 117.91m2(登記) |
Driveway burden-road 私道負担・道路 | | Nothing 無 |
Completion date 完成時期(築年月) | | September 2012 2012年9月 |
Address 住所 | | Tsu, Mie Prefecture Ichishi Shomura 三重県津市一志町庄村 |
Traffic 交通 | | Kintetsu Osaka line "Kawai Takaoka" walk 22 minutes 近鉄大阪線「川合高岡」歩22分
|
Related links 関連リンク | | [Related Sites of this company] 【この会社の関連サイト】 |
Person in charge 担当者より | | [Regarding this property.] Special with space can also be used for storage! All is electrification specification. 【この物件について】収納用にも使える特殊スペース付き!オール電化仕様です。 |
Contact お問い合せ先 | | TEL: 0800-602-6272 [Toll free] mobile phone ・ Also available from PHS
Caller ID is not notified
Please contact the "saw SUUMO (Sumo)"
If it does not lead, If the real estate company TEL:0800-602-6272【通話料無料】携帯電話・PHSからもご利用いただけます
発信者番号は通知されません
「SUUMO(スーモ)を見た」と問い合わせください
つながらない方、不動産会社の方は
|
Expenses 諸費用 | | Water and sewerage admission fee: 170,100 yen / Bulk, Sewer contribution: 235,025 yen / Bulk 上下水道加入金:17万100円/一括、下水道負担金:23万5025円/一括 |
Building coverage, floor area ratio 建ぺい率・容積率 | | 60% ・ 200% 60%・200% |
Time residents 入居時期 | | Consultation 相談 |
Land of the right form 土地の権利形態 | | Ownership 所有権 |
Structure and method of construction 構造・工法 | | Wooden 2-story 木造2階建 |
Use district 用途地域 | | Unspecified 無指定 |
Overview and notices その他概要・特記事項 | | Facilities: Public Water Supply, This sewage, Parking: car space 設備:公営水道、本下水、駐車場:カースペース |
Company profile 会社概要 | | <Mediation> triple Governor (1) No. 003230 (Ltd.) House agent Yubinbango515-0045 Mie Prefecture Matsusaka Maenoheta cho 620-6 <仲介>三重県知事(1)第003230号(株)ハウスエージェント〒515-0045 三重県松阪市駅部田町620-6 |
