New Homes » Tokai » Mie Prefecture » Yokkaichi
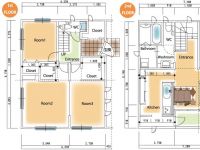 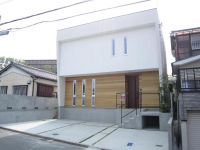
| | Yokkaichi, Mie Prefecture 三重県四日市市 |
| Kintetsu Hachioji line "Nishihino" walk 8 minutes 近鉄八王子線「西日野」歩8分 |
| All-electric With solar power system Designer House With inner balcony オール電化 太陽光発電システム付 デザイナーズハウス インナーバルコニー付 |
| Measures to conserve energy, Solar power system, Pre-ground survey, Parking two Allowed, Bathroom Dryer, Shaping land, Face-to-face kitchen, Bathroom 1 tsubo or more, 2-story, South balcony, Double-glazing, TV monitor interphone, IH cooking heater, Dish washing dryer, Walk-in closet, All-electric 省エネルギー対策、太陽光発電システム、地盤調査済、駐車2台可、浴室乾燥機、整形地、対面式キッチン、浴室1坪以上、2階建、南面バルコニー、複層ガラス、TVモニタ付インターホン、IHクッキングヒーター、食器洗乾燥機、ウォークインクロゼット、オール電化 |
Features pickup 特徴ピックアップ | | Measures to conserve energy / Solar power system / Pre-ground survey / Parking two Allowed / Bathroom Dryer / Shaping land / Face-to-face kitchen / Bathroom 1 tsubo or more / 2-story / South balcony / Double-glazing / TV monitor interphone / IH cooking heater / Dish washing dryer / Walk-in closet / All-electric 省エネルギー対策 /太陽光発電システム /地盤調査済 /駐車2台可 /浴室乾燥機 /整形地 /対面式キッチン /浴室1坪以上 /2階建 /南面バルコニー /複層ガラス /TVモニタ付インターホン /IHクッキングヒーター /食器洗乾燥機 /ウォークインクロゼット /オール電化 | Price 価格 | | 23,900,000 yen 2390万円 | Floor plan 間取り | | 4LDK 4LDK | Units sold 販売戸数 | | 1 units 1戸 | Total units 総戸数 | | 1 units 1戸 | Land area 土地面積 | | 130 sq m (39.32 tsubo) (Registration) 130m2(39.32坪)(登記) | Building area 建物面積 | | 105.27 sq m (31.84 tsubo) (Registration) 105.27m2(31.84坪)(登記) | Driveway burden-road 私道負担・道路 | | Nothing, East 6m width 無、東6m幅 | Completion date 完成時期(築年月) | | April 2013 2013年4月 | Address 住所 | | Yokkaichi, Mie Prefecture Higashihino cho 三重県四日市市東日野町 | Traffic 交通 | | Kintetsu Hachioji line "Nishihino" walk 8 minutes
Kintetsu Yunoyama Line "Isematsumoto" walk 14 minutes
Kintetsu internal line "Hinaga" walk 17 minutes 近鉄八王子線「西日野」歩8分
近鉄湯の山線「伊勢松本」歩14分
近鉄内部線「日永」歩17分
| Contact お問い合せ先 | | TEL: 0800-603-9954 [Toll free] mobile phone ・ Also available from PHS
Caller ID is not notified
Please contact the "saw SUUMO (Sumo)"
If it does not lead, If the real estate company TEL:0800-603-9954【通話料無料】携帯電話・PHSからもご利用いただけます
発信者番号は通知されません
「SUUMO(スーモ)を見た」と問い合わせください
つながらない方、不動産会社の方は
| Building coverage, floor area ratio 建ぺい率・容積率 | | 60% ・ 200% 60%・200% | Time residents 入居時期 | | Consultation 相談 | Land of the right form 土地の権利形態 | | Ownership 所有権 | Structure and method of construction 構造・工法 | | Wooden 2-story (framing method) 木造2階建(軸組工法) | Use district 用途地域 | | One middle and high 1種中高 | Overview and notices その他概要・特記事項 | | Facilities: Public Water Supply, This sewage, City gas, Building confirmation number: No. H24 confirmation architecture CI Tokai No. M00270, Parking: car space 設備:公営水道、本下水、都市ガス、建築確認番号:第H24確認建築CI東海M00270号、駐車場:カースペース | Company profile 会社概要 | | <Marketing alliance (agency)> Minister of Land, Infrastructure and Transport (1) the first 008,053 No. LAND & amp; HOMES (land and Holmes) Co., Ltd. Yubinbango510-0096 Yokkaichi, Mie Prefecture Nakamachi 7-15 <販売提携(代理)>国土交通大臣(1)第008053号LAND&HOMES(ランドアンドホームズ)(株)〒510-0096 三重県四日市市中町7-15 |
Floor plan間取り図 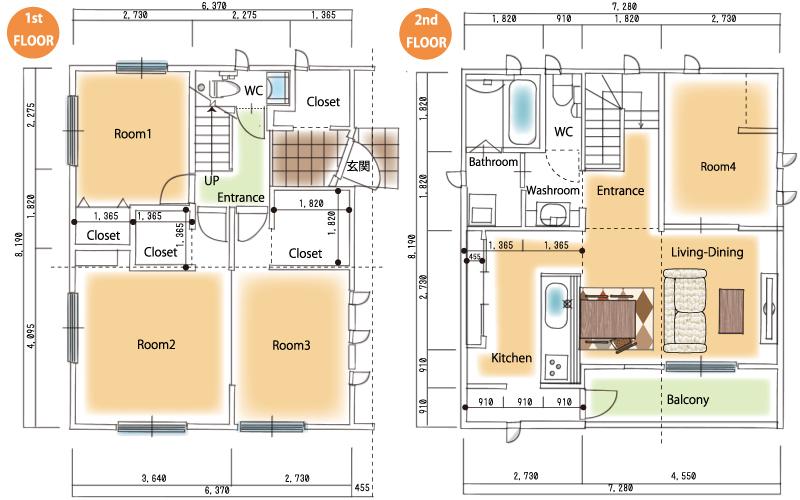 23,900,000 yen, 4LDK, Land area 130 sq m , Building area 105.27 sq m
2390万円、4LDK、土地面積130m2、建物面積105.27m2
Local appearance photo現地外観写真 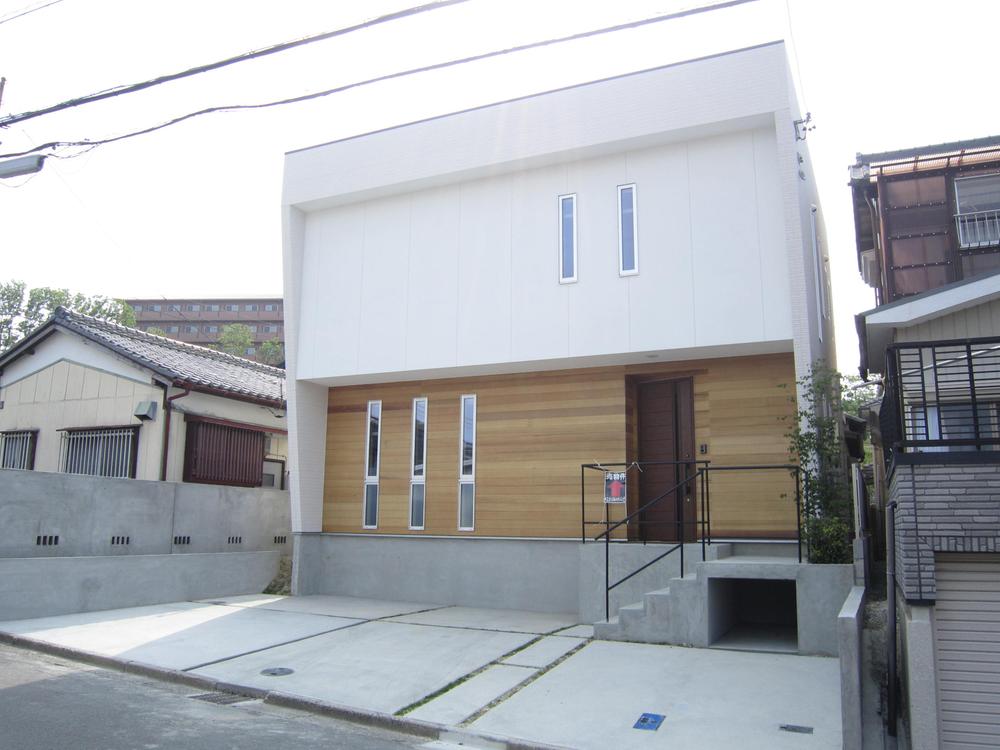 Local (May 2013) Shooting
現地(2013年5月)撮影
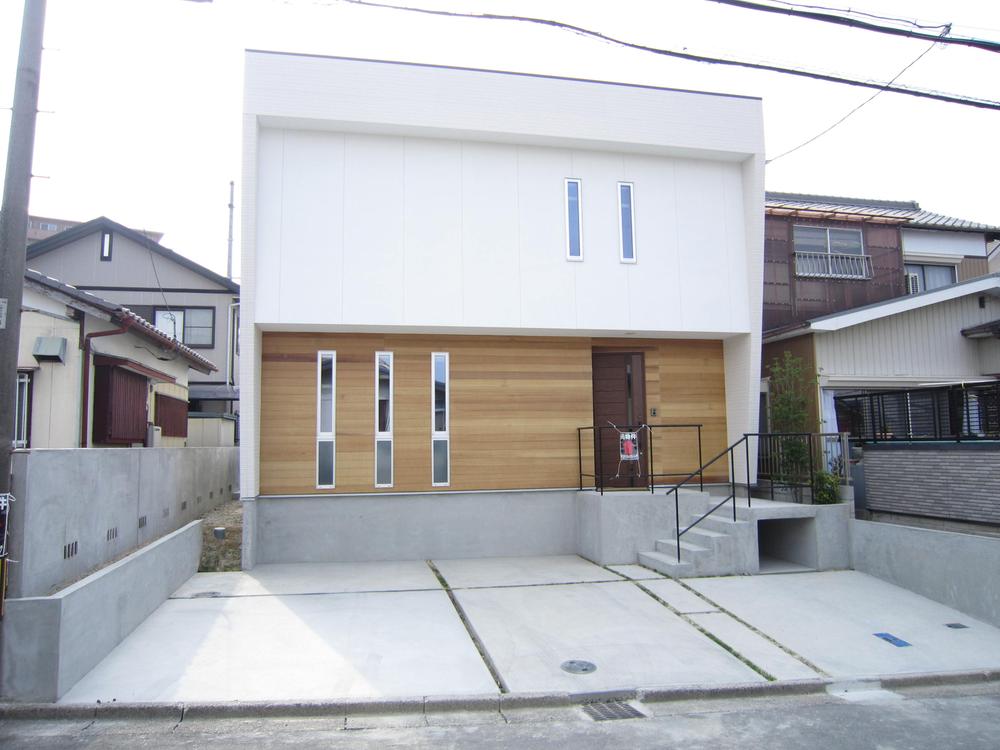 Local (May 2013) Shooting
現地(2013年5月)撮影
Bathroom浴室 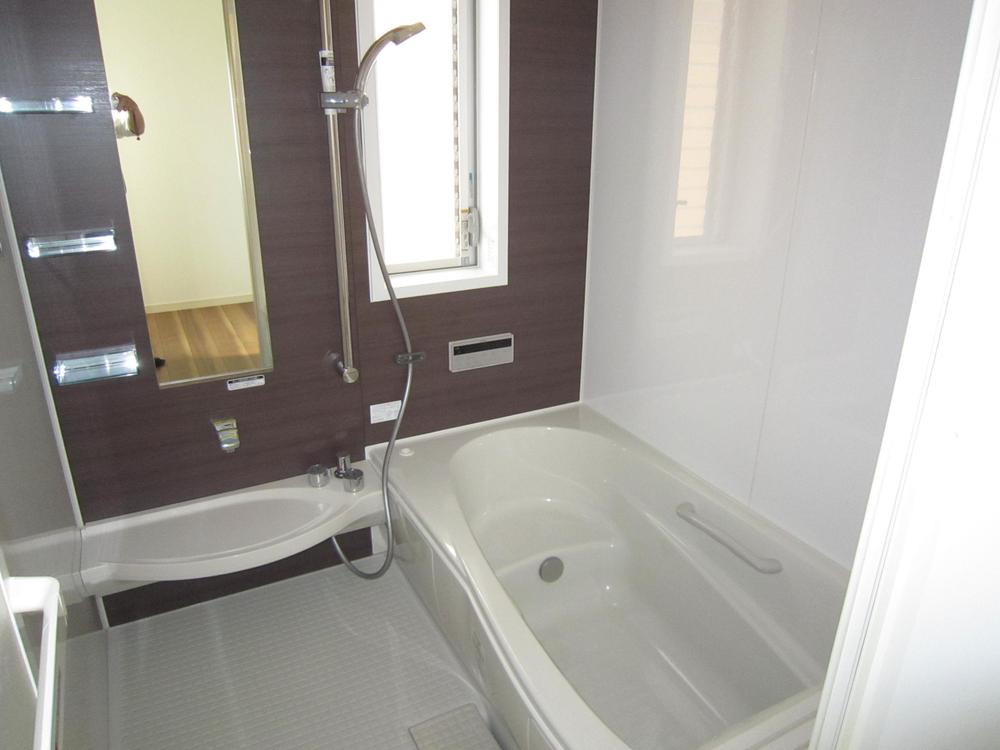 Local (April 2013) Shooting
現地(2013年4月)撮影
Kitchenキッチン 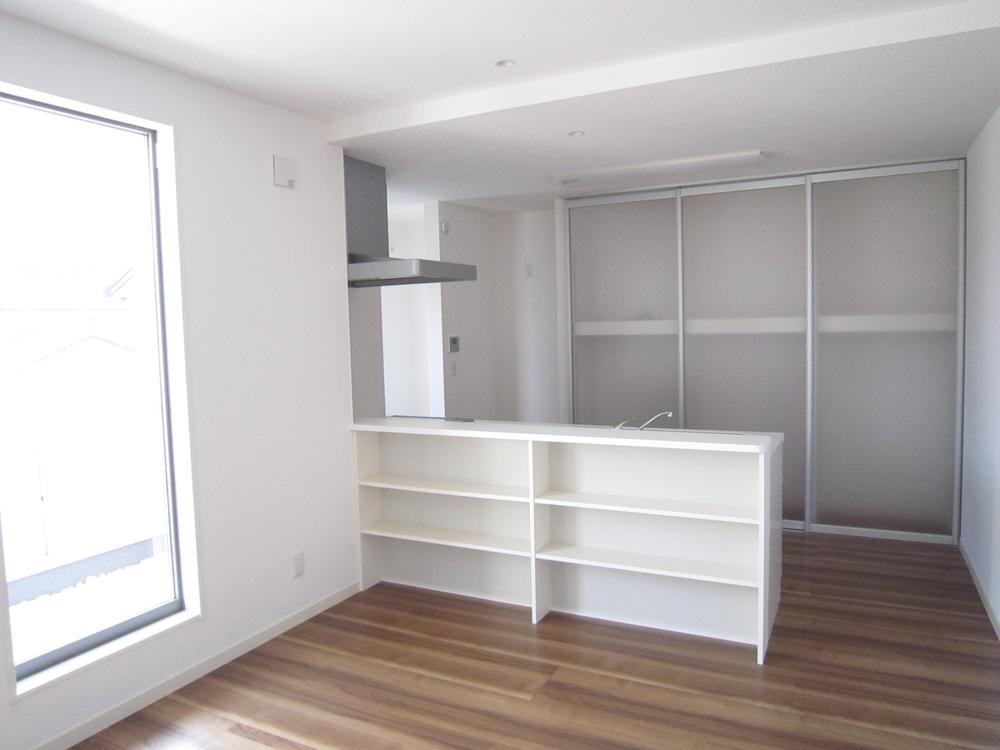 Local (April 2013) Shooting
現地(2013年4月)撮影
Entrance玄関 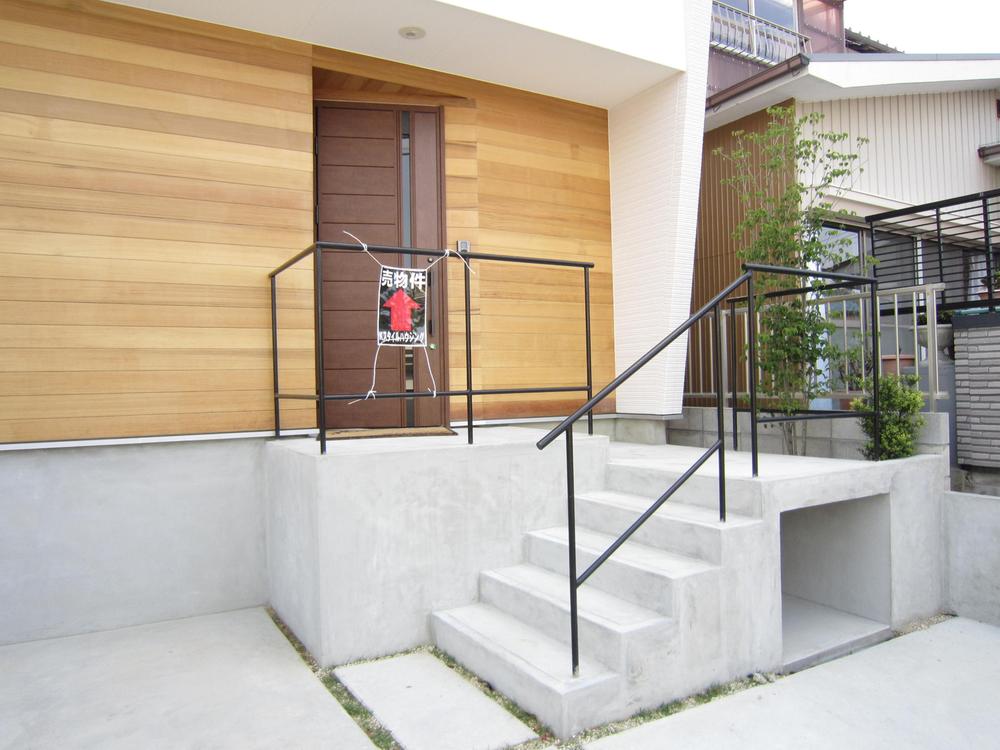 Local shooting
現地撮影
Livingリビング 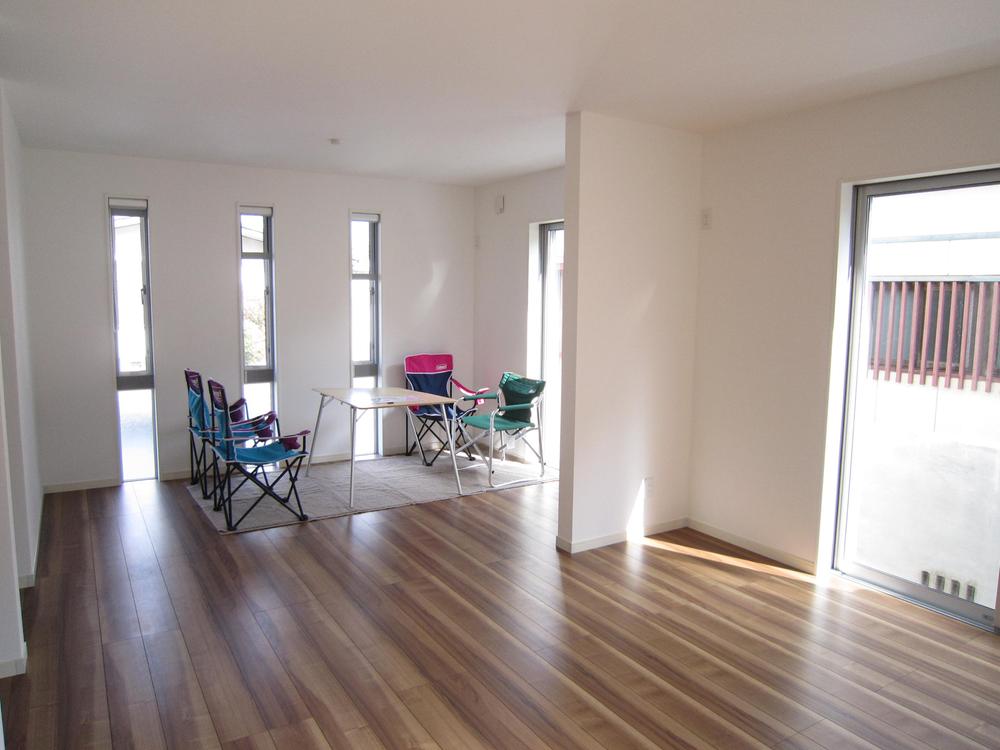 1F
1F
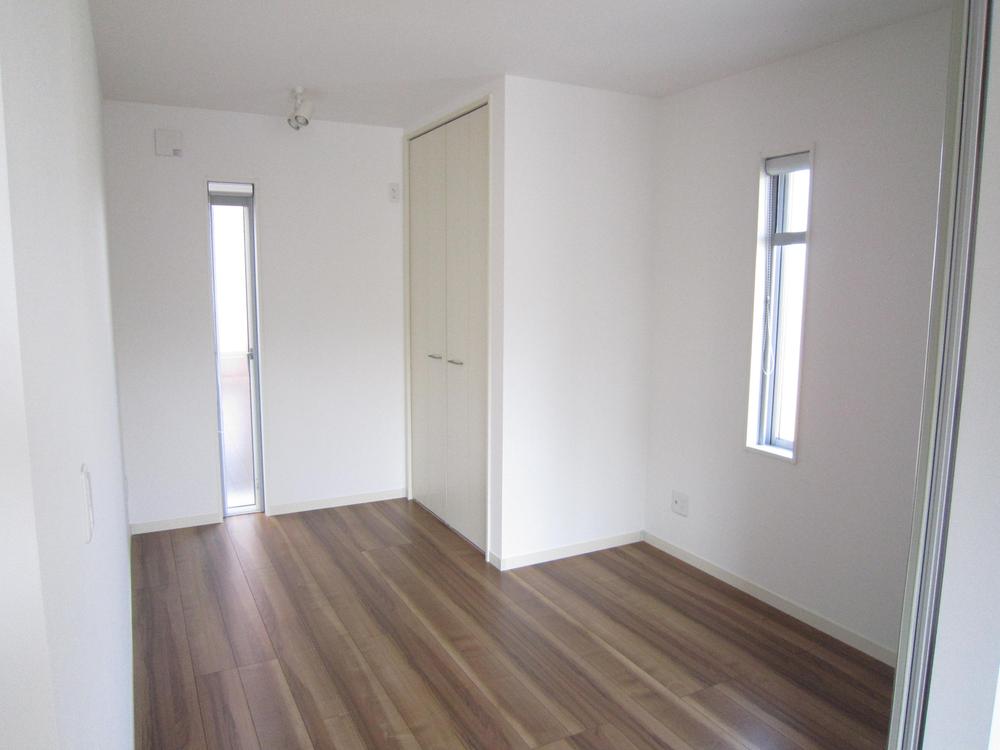 2F living
2Fリビング
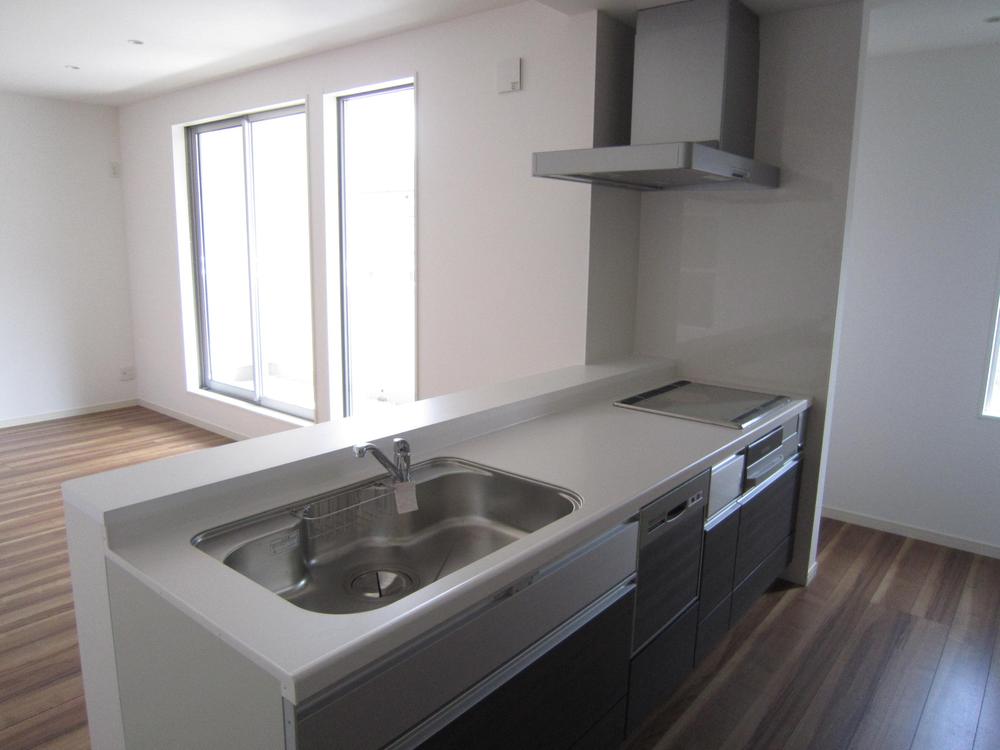 Kitchen
キッチン
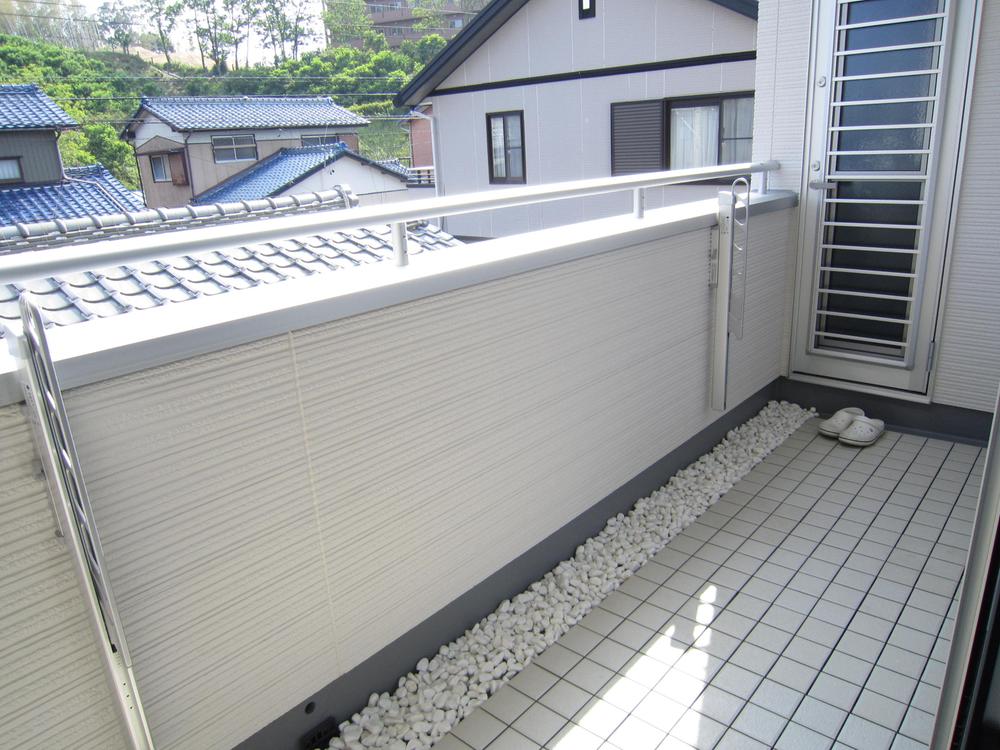 Balcony
バルコニー
Receipt収納 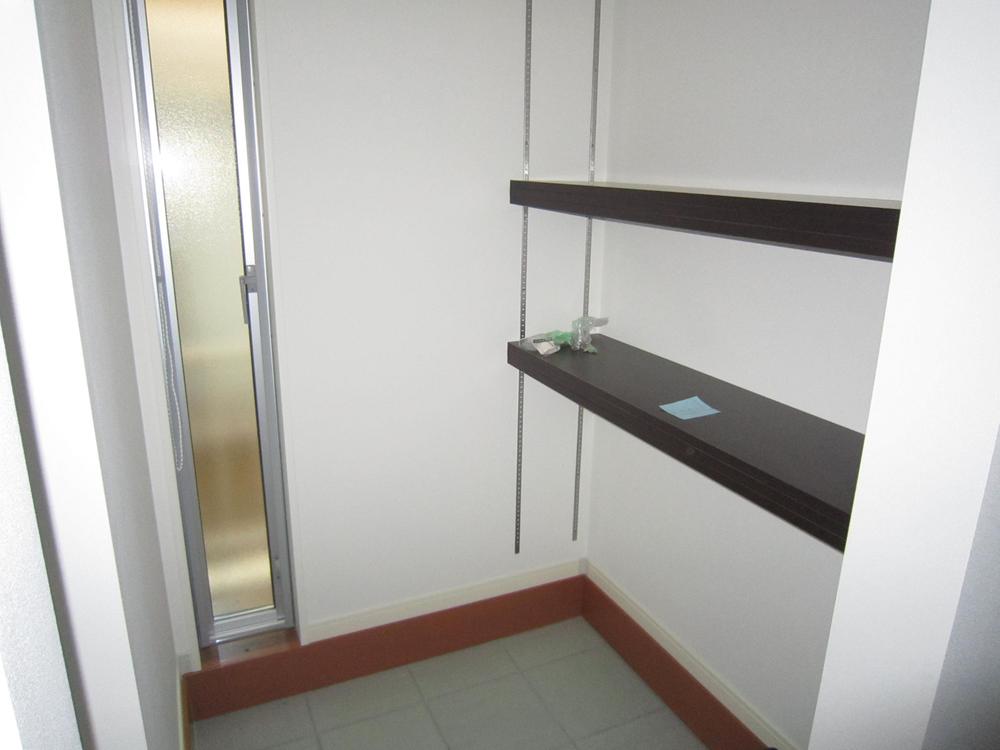 Shoes closet
シューズクローゼット
Other introspectionその他内観 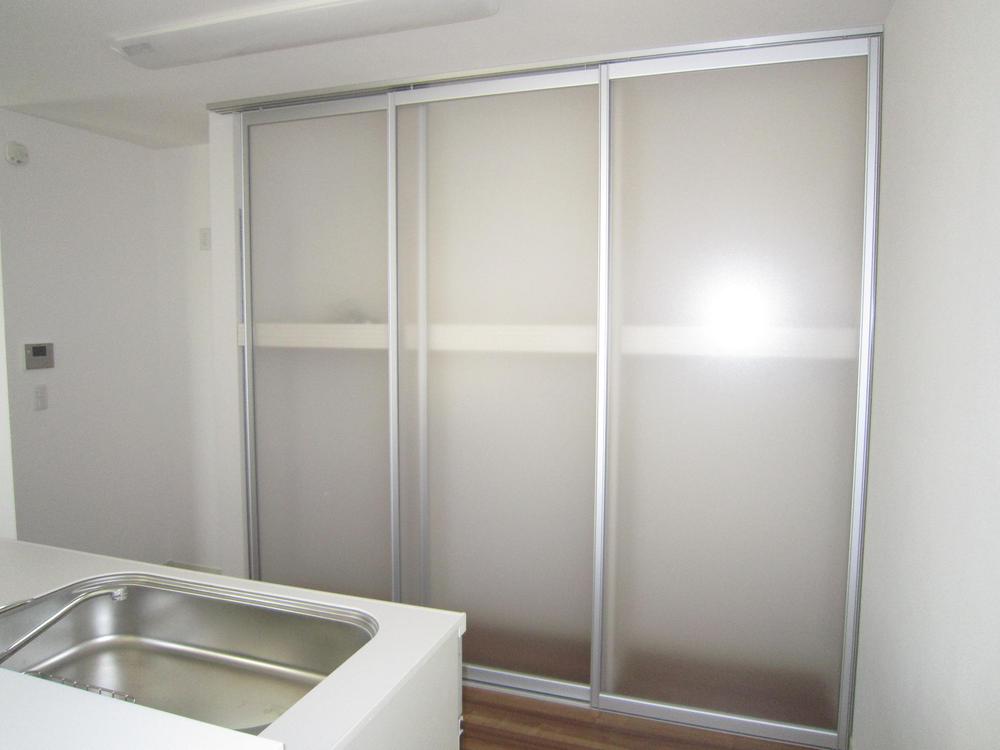 Kitchen storage
キッチン収納
Location
|













