New Homes » Tokai » Mie Prefecture » Yokkaichi
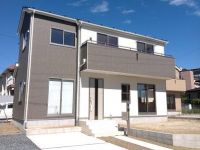 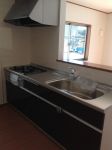
| | Yokkaichi, Mie Prefecture 三重県四日市市 |
| Kintetsu internal line "Night" walk 14 minutes 近鉄内部線「泊」歩14分 |
| Good per sun! ! 陽当たり良好!! |
| Land 50 square meters or more, Facing southese-style room, Bathroom Dryer, City gas, Water filter, System kitchen, Washbasin with shower, Toilet 2 places, Bathroom 1 tsubo or more, 2-story, South balcony, Warm water washing toilet seat, Underfloor Storage, The window in the bathroom, TV monitor interphone 土地50坪以上、南向き、和室、浴室乾燥機、都市ガス、浄水器、システムキッチン、シャワー付洗面台、トイレ2ヶ所、浴室1坪以上、2階建、南面バルコニー、温水洗浄便座、床下収納、浴室に窓、TVモニタ付インターホン |
Features pickup 特徴ピックアップ | | Land 50 square meters or more / Facing south / System kitchen / Bathroom Dryer / Japanese-style room / Washbasin with shower / Toilet 2 places / Bathroom 1 tsubo or more / 2-story / South balcony / Warm water washing toilet seat / Underfloor Storage / The window in the bathroom / TV monitor interphone / Water filter / City gas 土地50坪以上 /南向き /システムキッチン /浴室乾燥機 /和室 /シャワー付洗面台 /トイレ2ヶ所 /浴室1坪以上 /2階建 /南面バルコニー /温水洗浄便座 /床下収納 /浴室に窓 /TVモニタ付インターホン /浄水器 /都市ガス | Event information イベント情報 | | Guidance from time to time we go. Please make your reservation to feel free to our time of your visits! ! 案内は随時行っております。ご見学の際はお気軽に当社までご予約下さい!! | Price 価格 | | 21.9 million yen 2190万円 | Floor plan 間取り | | 4LDK 4LDK | Units sold 販売戸数 | | 1 units 1戸 | Total units 総戸数 | | 3 units 3戸 | Land area 土地面積 | | 190.68 sq m (registration) 190.68m2(登記) | Building area 建物面積 | | 98 sq m (registration) 98m2(登記) | Driveway burden-road 私道負担・道路 | | Contact surface on the public roads of the south width 5m, Contact surface on the public roads of the west width 4m 南側幅員5mの公道に接面、西側幅員4mの公道に接面 | Completion date 完成時期(築年月) | | October 2013 2013年10月 | Address 住所 | | Yokkaichi, Mie Prefecture, Oaza Hinaga 三重県四日市市大字日永 | Traffic 交通 | | Kintetsu internal line "Night" walk 14 minutes 近鉄内部線「泊」歩14分
| Related links 関連リンク | | [Related Sites of this company] 【この会社の関連サイト】 | Contact お問い合せ先 | | TEL: 0800-602-5687 [Toll free] mobile phone ・ Also available from PHS
Caller ID is not notified
Please contact the "saw SUUMO (Sumo)"
If it does not lead, If the real estate company TEL:0800-602-5687【通話料無料】携帯電話・PHSからもご利用いただけます
発信者番号は通知されません
「SUUMO(スーモ)を見た」と問い合わせください
つながらない方、不動産会社の方は
| Building coverage, floor area ratio 建ぺい率・容積率 | | Kenpei rate: 60%, Volume ratio: 200% 建ペい率:60%、容積率:200% | Time residents 入居時期 | | Consultation 相談 | Land of the right form 土地の権利形態 | | Ownership 所有権 | Structure and method of construction 構造・工法 | | Wooden 2-story 木造2階建 | Use district 用途地域 | | One dwelling 1種住居 | Land category 地目 | | Residential land 宅地 | Overview and notices その他概要・特記事項 | | Building confirmation number: No. H25SHC109551 建築確認番号:第H25SHC109551号 | Company profile 会社概要 | | <Mediation> triple Governor (1) the first 003,123 No. Ishioka Real Estate Co., Ltd. Yubinbango510-1324 Mie Prefecture Mie-gun, Komono-cho Oaza Ta Kou 2787-192 <仲介>三重県知事(1)第003123号石岡不動産(株)〒510-1324 三重県三重郡菰野町大字田光2787-192 |
Local appearance photo現地外観写真 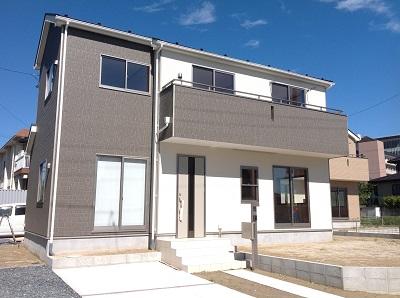 Local (10 May 2013) Shooting
現地(2013年10月)撮影
Kitchenキッチン 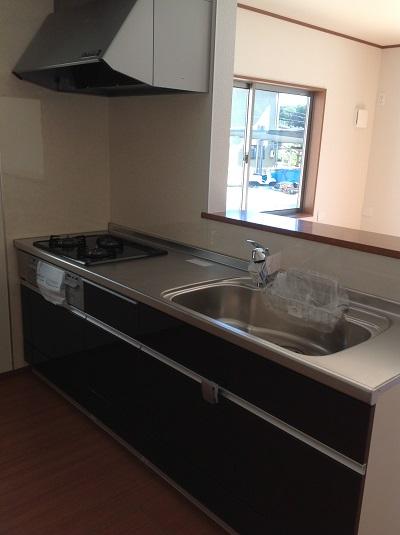 Indoor (10 May 2013) Shooting
室内(2013年10月)撮影
Bathroom浴室 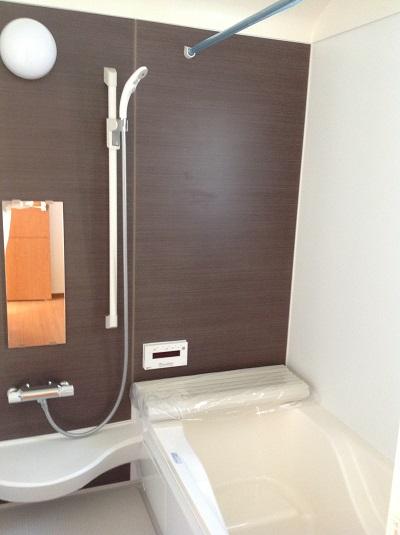 Indoor (10 May 2013) Shooting
室内(2013年10月)撮影
Floor plan間取り図 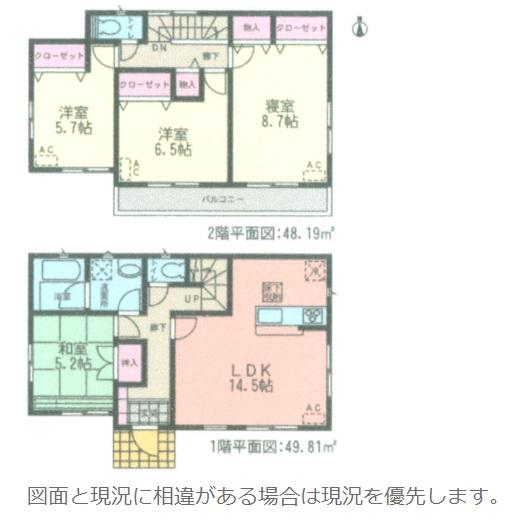 Price 23,900,000 yen, 4LDK, Land area 190.68 sq m , Building area 98 sq m
価格2390万円、4LDK、土地面積190.68m2、建物面積98m2
Livingリビング 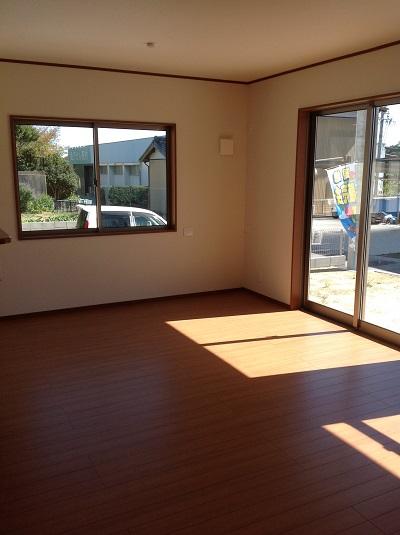 Indoor (10 May 2013) Shooting
室内(2013年10月)撮影
Kitchenキッチン 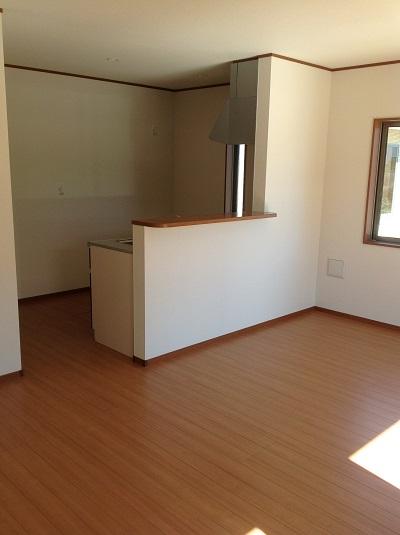 Indoor (10 May 2013) Shooting
室内(2013年10月)撮影
Non-living roomリビング以外の居室 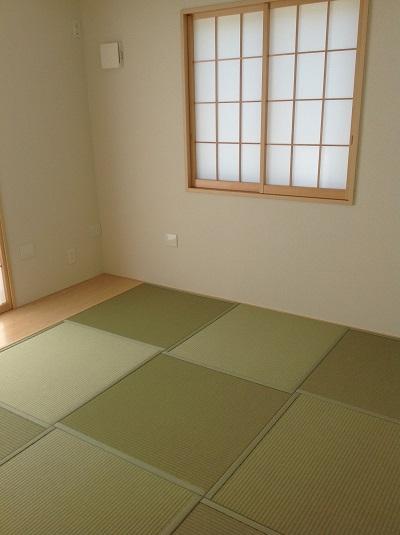 Japanese-style room (10 May 2013) Shooting
和室室内(2013年10月)撮影
Entrance玄関 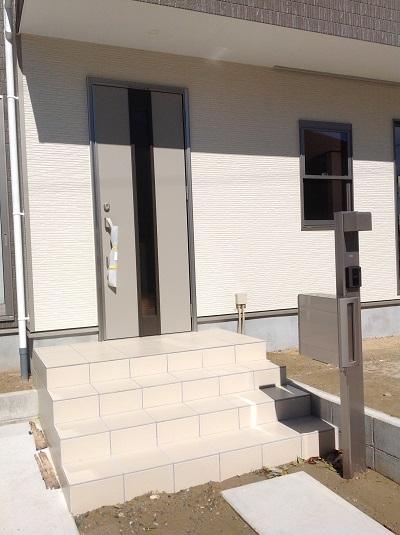 Local (10 May 2013) Shooting
現地(2013年10月)撮影
Wash basin, toilet洗面台・洗面所 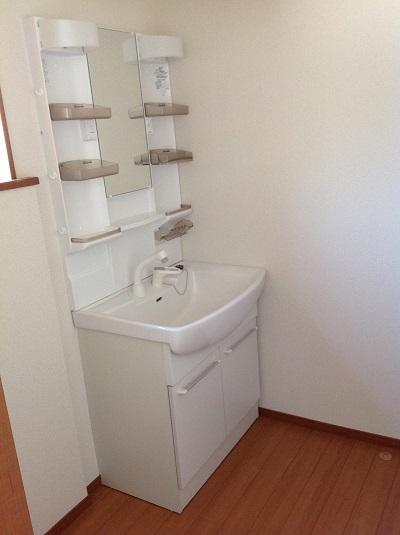 Indoor (10 May 2013) Shooting
室内(2013年10月)撮影
Receipt収納 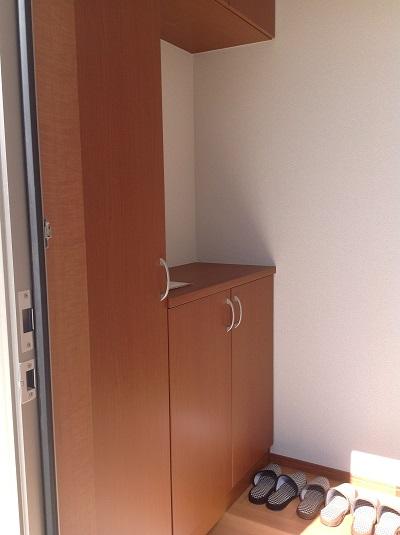 Cupboard (October 2013) Shooting
下駄箱(2013年10月)撮影
Toiletトイレ 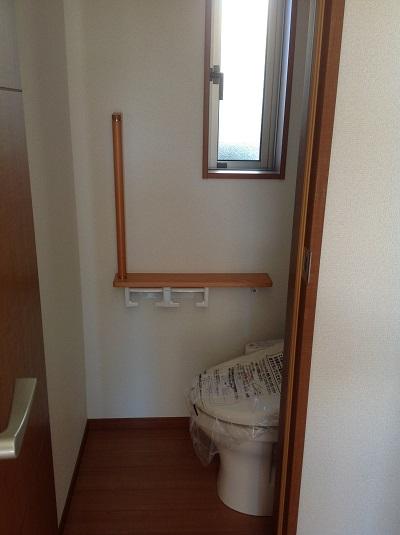 Indoor (10 May 2013) Shooting
室内(2013年10月)撮影
Local photos, including front road前面道路含む現地写真 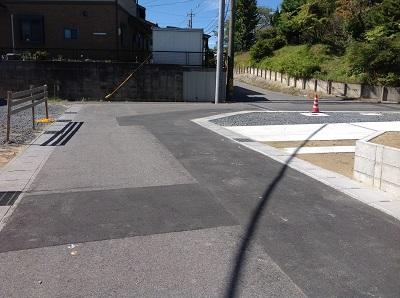 Local (10 May 2013) Shooting
現地(2013年10月)撮影
Balconyバルコニー 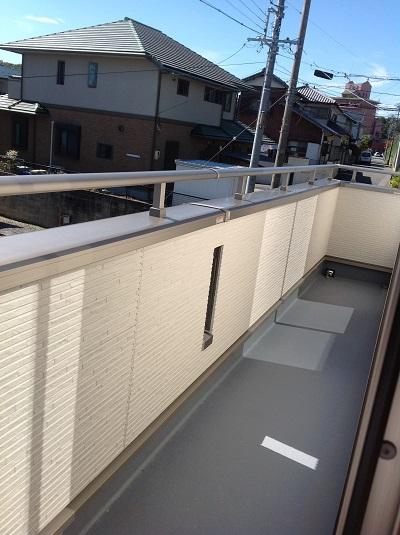 Local (10 May 2013) Shooting
現地(2013年10月)撮影
Other introspectionその他内観 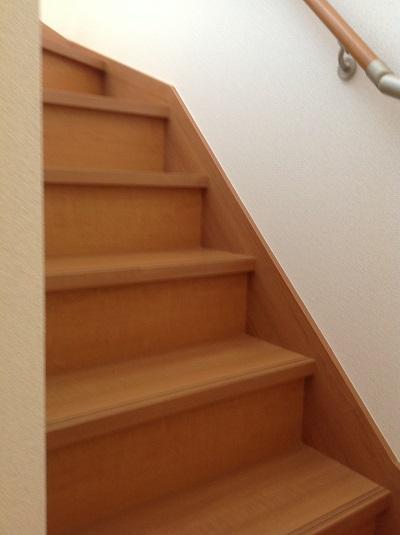 Stairs (10 May 2013) Shooting
階段(2013年10月)撮影
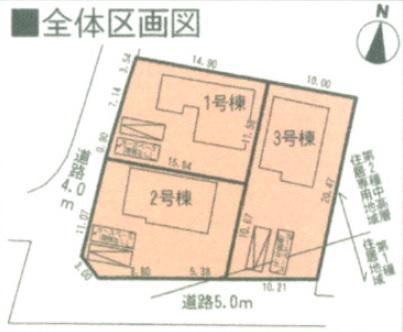 The entire compartment Figure
全体区画図
Non-living roomリビング以外の居室 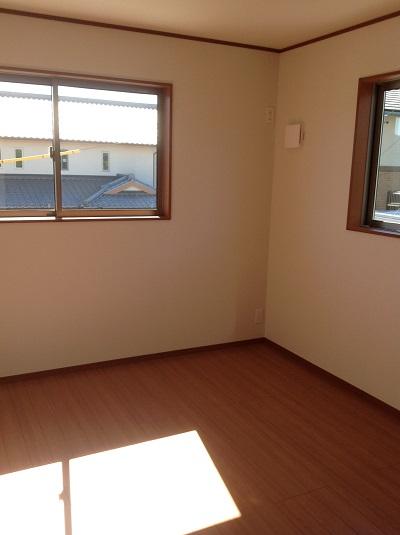 Second floor room (October 2013) Shooting
2階室内(2013年10月)撮影
Receipt収納 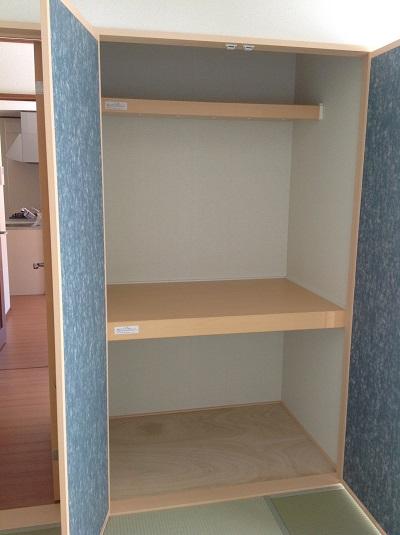 Japanese-style room (10 May 2013) Shooting
和室室内(2013年10月)撮影
Non-living roomリビング以外の居室 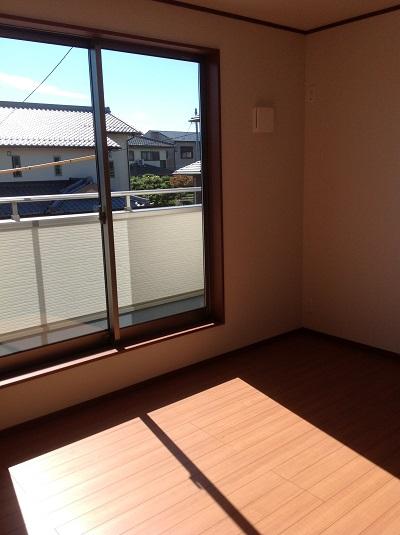 Second floor room (October 2013) Shooting
2階室内(2013年10月)撮影
Receipt収納 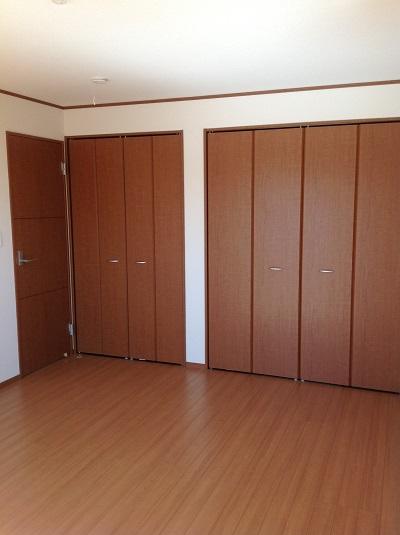 Indoor (10 May 2013) Shooting
室内(2013年10月)撮影
Non-living roomリビング以外の居室 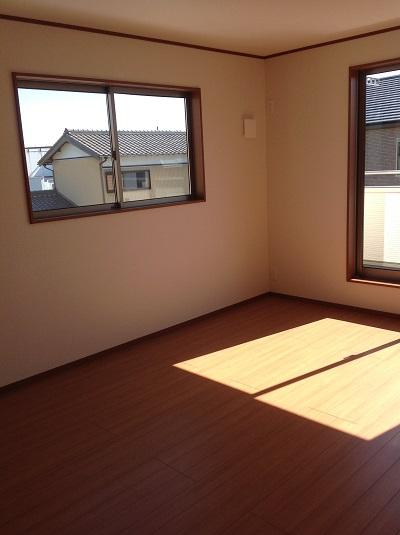 Second floor room (October 2013) Shooting
2階室内(2013年10月)撮影
Location
|





















