New Homes » Tokai » Mie Prefecture » Yokkaichi
 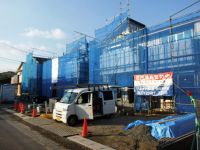
| | Yokkaichi, Mie Prefecture 三重県四日市市 |
| Kintetsu Hachioji line "Nishihino" walk 15 minutes 近鉄八王子線「西日野」歩15分 |
| Frontage on the site with a space of about 64 square meters is 7 ~ Open-minded living in a wide span of 8m ・ A sunny living in the dining 約64坪のゆとりのある敷地に間口が7 ~ 8mのワイドスパンで開放的なリビング・ダイニングで日当たりの良い暮らしを |
| ■ 3 ~ All eight compartment with four parking spaces and spacious garden ■ It supports a new life and commercial facilities to enhance close ■ Kintetsu Hachioji line "Nishihino" a 15-minute walk to the station. It is a 1-hour distance also to Nagoya. ■3 ~ 4台の駐車スペースかつ広いお庭のある全8区画■近隣には商業施設が充実しており新しい生活をサポートします■近鉄八王子線「西日野」駅まで徒歩15分。名古屋までも1時間圏内です。 |
Local guide map 現地案内図 | | Local guide map 現地案内図 | Features pickup 特徴ピックアップ | | Measures to conserve energy / Long-term high-quality housing / Corresponding to the flat-35S / Airtight high insulated houses / Parking three or more possible / LDK20 tatami mats or more / Land 50 square meters or more / Fiscal year Available / Energy-saving water heaters / Super close / Facing south / System kitchen / Bathroom Dryer / All room storage / Corner lot / Japanese-style room / Shaping land / Washbasin with shower / Face-to-face kitchen / Barrier-free / Toilet 2 places / Bathroom 1 tsubo or more / 2-story / South balcony / Double-glazing / Warm water washing toilet seat / Underfloor Storage / The window in the bathroom / TV monitor interphone / Dish washing dryer / Walk-in closet / All room 6 tatami mats or more / Water filter / City gas / Attic storage / Floor heating 省エネルギー対策 /長期優良住宅 /フラット35Sに対応 /高気密高断熱住宅 /駐車3台以上可 /LDK20畳以上 /土地50坪以上 /年度内入居可 /省エネ給湯器 /スーパーが近い /南向き /システムキッチン /浴室乾燥機 /全居室収納 /角地 /和室 /整形地 /シャワー付洗面台 /対面式キッチン /バリアフリー /トイレ2ヶ所 /浴室1坪以上 /2階建 /南面バルコニー /複層ガラス /温水洗浄便座 /床下収納 /浴室に窓 /TVモニタ付インターホン /食器洗乾燥機 /ウォークインクロゼット /全居室6畳以上 /浄水器 /都市ガス /屋根裏収納 /床暖房 | Property name 物件名 | | E's garden Yokkaichi Muroyama cho E’s garden 四日市市室山町 | Price 価格 | | 29.5 million yen ~ 31.5 million yen 2950万円 ~ 3150万円 | Floor plan 間取り | | 4LDK ・ 5LDK 4LDK・5LDK | Units sold 販売戸数 | | 7 units 7戸 | Total units 総戸数 | | 8 units 8戸 | Land area 土地面積 | | 206.49 sq m ~ 206.51 sq m (62.46 tsubo ~ 62.46 square meters) 206.49m2 ~ 206.51m2(62.46坪 ~ 62.46坪) | Building area 建物面積 | | 133.69 sq m ~ 133.88 sq m (40.44 tsubo ~ 40.49 square meters) 133.69m2 ~ 133.88m2(40.44坪 ~ 40.49坪) | Driveway burden-road 私道負担・道路 | | Road width: 4m ~ 5.5m, Asphaltic pavement 道路幅:4m ~ 5.5m、アスファルト舗装 | Completion date 完成時期(築年月) | | 2013 late December plans 2013年12月下旬予定 | Address 住所 | | Yokkaichi, Mie Prefecture Muroyama-cho KAKIUCHI 328-1 三重県四日市市室山町字垣内328-1他 | Traffic 交通 | | Kintetsu Hachioji line "Nishihino" walk 15 minutes
Mie Kotsu bus "Muroyama west" walk 2 minutes 近鉄八王子線「西日野」歩15分
三重交通バス「室山西」歩2分 | Related links 関連リンク | | [Related Sites of this company] 【この会社の関連サイト】 | Contact お問い合せ先 | | (Ltd.) Esakihomu Yokkaichi Branch TEL: 0800-603-2506 [Toll free] mobile phone ・ Also available from PHS
Caller ID is not notified
Please contact the "saw SUUMO (Sumo)"
If it does not lead, If the real estate company (株)エサキホーム四日市支店TEL:0800-603-2506【通話料無料】携帯電話・PHSからもご利用いただけます
発信者番号は通知されません
「SUUMO(スーモ)を見た」と問い合わせください
つながらない方、不動産会社の方は
| Sale schedule 販売スケジュール | | First-come-first-served basis application in the accepted time / 10:00 ~ 17:00 先着順申込受付中時間/10:00 ~ 17:00 | Most price range 最多価格帯 | | 29 million yen ・ 31 million yen (each 3 units) 2900万円台・3100万円台(各3戸) | Building coverage, floor area ratio 建ぺい率・容積率 | | Building coverage: 60%, Volume rate of 200% 建ぺい率:60%、容積率200% | Time residents 入居時期 | | 2 months after the contract 契約後2ヶ月 | Land of the right form 土地の権利形態 | | Ownership 所有権 | Structure and method of construction 構造・工法 | | Wooden tile-roofing 2 stories 木造瓦葺2階建 | Use district 用途地域 | | One dwelling 1種住居 | Land category 地目 | | Residential land 宅地 | Other limitations その他制限事項 | | Regulations have by the Law for the Protection of Cultural Properties, Regulations have by the Landscape Act 文化財保護法による規制有、景観法による規制有 | Overview and notices その他概要・特記事項 | | Building confirmation number: confirmation service No. KS113-0110-03172 (H25.8.9) Other, Facilities: Public water supply ・ Merger septic tank ・ City gas ・ Chubu Electric Power Co. 建築確認番号:確認サービス第KS113-0110-03172号(H25.8.9)他、施設:公営上水道・合併浄化槽・都市ガス・中部電力 | Company profile 会社概要 | | <Seller> Minister of Land, Infrastructure and Transport (2) No. 007260 (Corporation), Mie Prefecture Building Lots and Buildings Transaction Business Association Tokai Real Estate Fair Trade Council member (Ltd.) Esakihomu Yokkaichi branch Yubinbango510-0034 Yokkaichi, Mie Prefecture Takigawa-cho, 17-13 <売主>国土交通大臣(2)第007260号(公社)三重県宅地建物取引業協会会員 東海不動産公正取引協議会加盟(株)エサキホーム四日市支店〒510-0034 三重県四日市市滝川町17-13 |
Floor plan間取り図 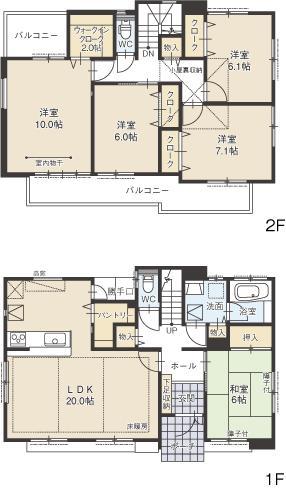 The second floor is good day in the south 3 rooms
2階は南面3室で日当たり良好
Local photos, including front road前面道路含む現地写真 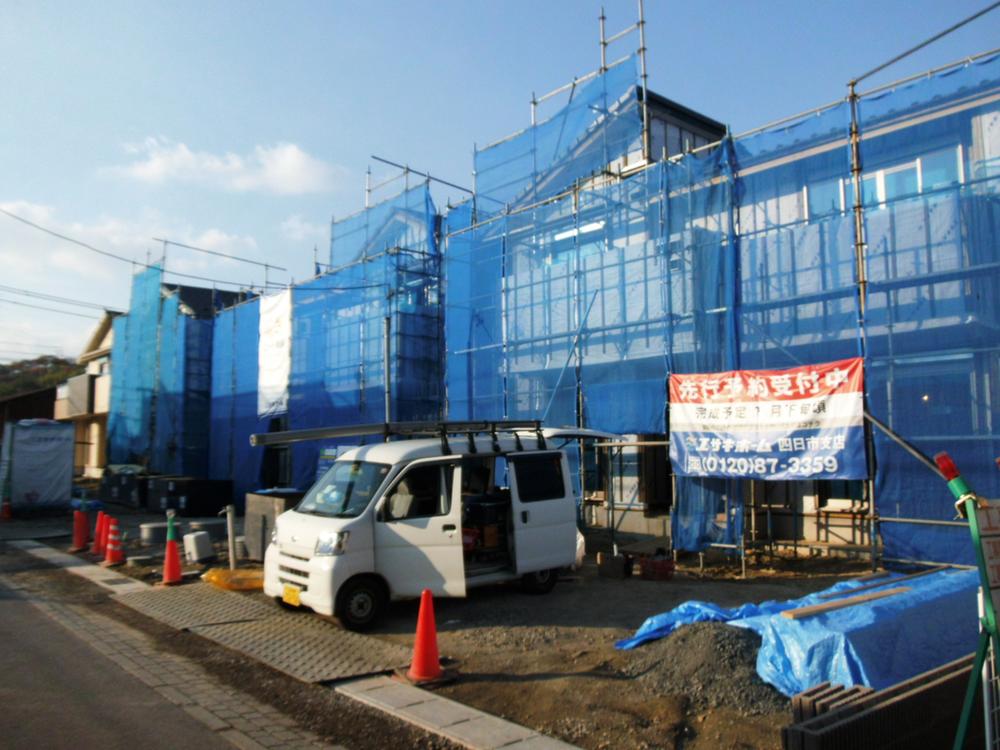 Local (December 5, 2013) Shooting
現地(2013年12月5日)撮影
Rendering (appearance)完成予想図(外観) 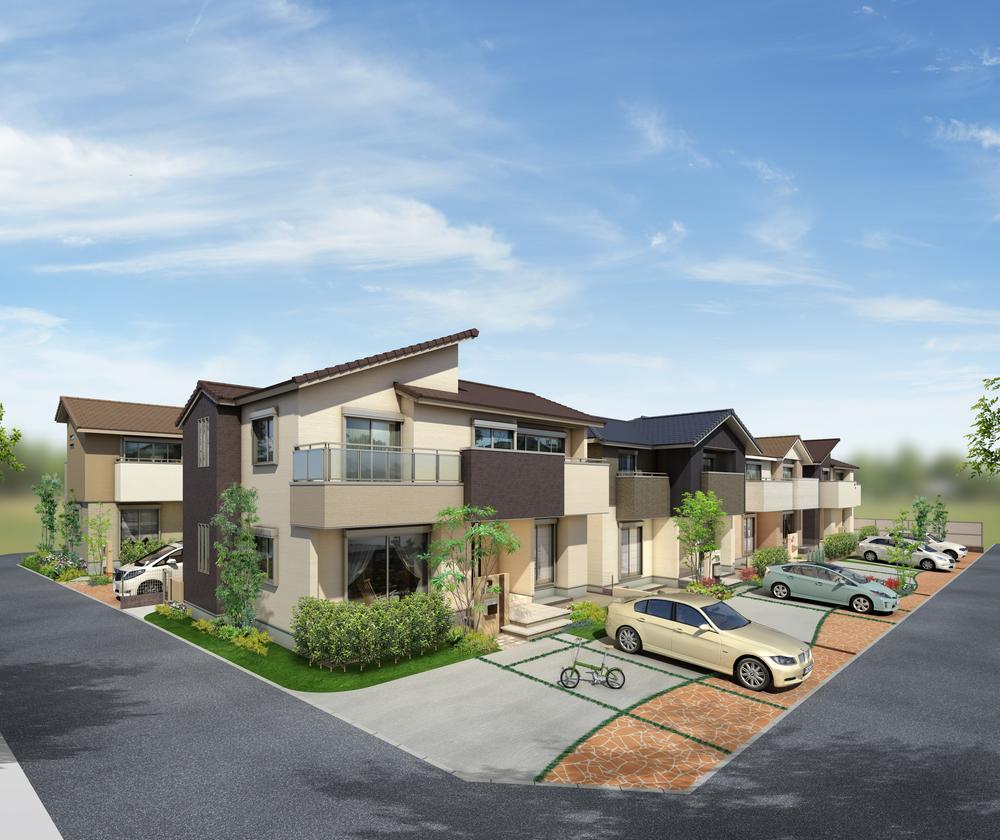 Rendering
完成予想図
Route map路線図 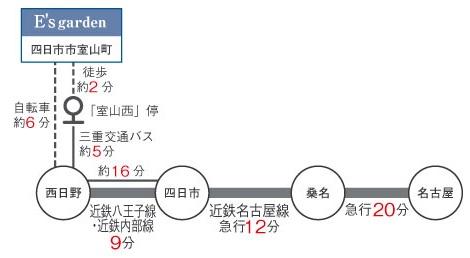 About 6 minutes by bicycle to Nishihino Station
西日野駅まで自転車で約6分
Local guide map現地案内図 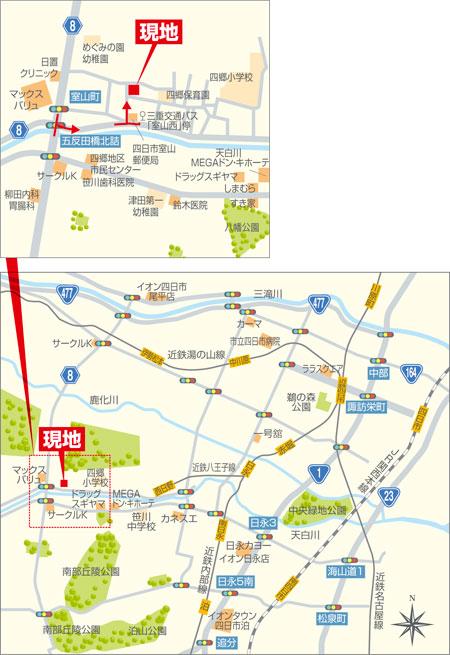 And close to commercial facilities to enrich, It is safe to close educational institutions.
近隣に商業施設が充実しており、教育施設も近くて安心です。
Floor plan間取り図 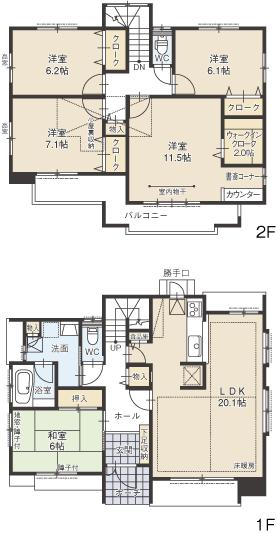 (B Building), Price 31.5 million yen, 5LDK, Land area 206.51 sq m , Building area 133.85 sq m
(B棟)、価格3150万円、5LDK、土地面積206.51m2、建物面積133.85m2
Supermarketスーパー 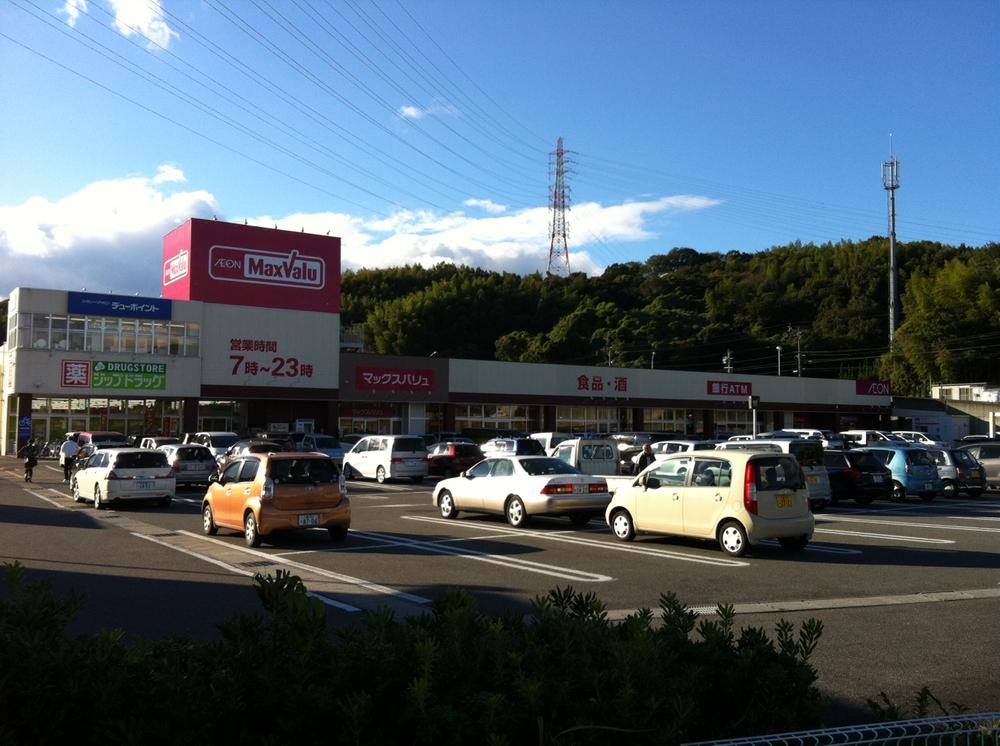 Until Maxvalu 440m
マックスバリュまで440m
Station駅 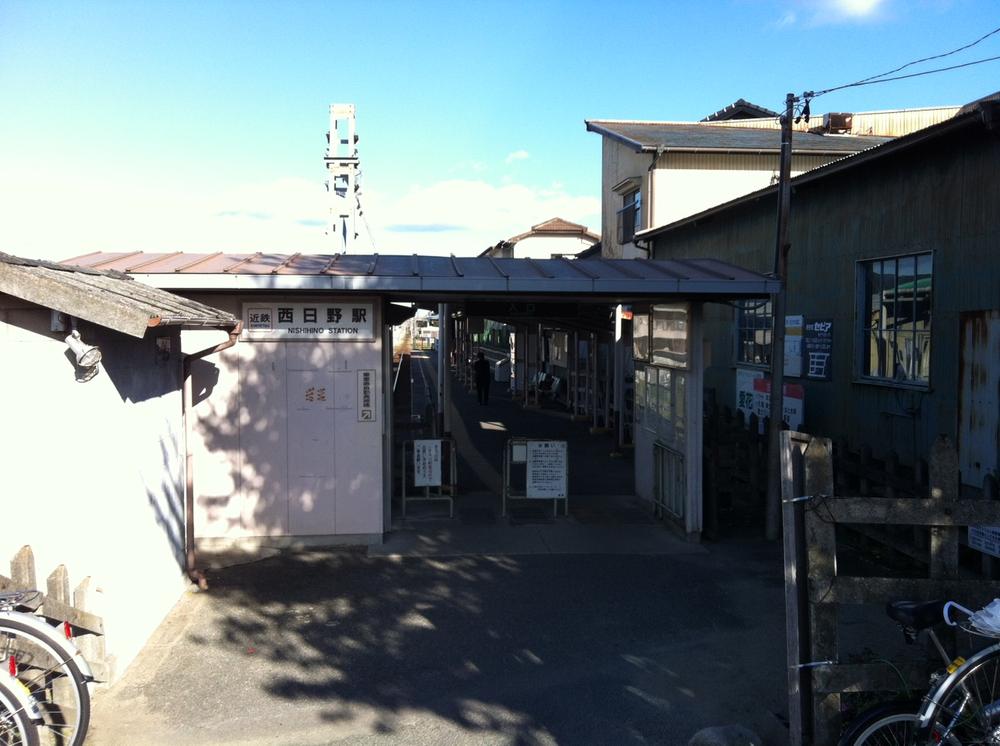 Kintetsu Hachioji line "Nishihino" 1200m to the station
近鉄八王子線「西日野」駅まで1200m
Other Environmental Photoその他環境写真 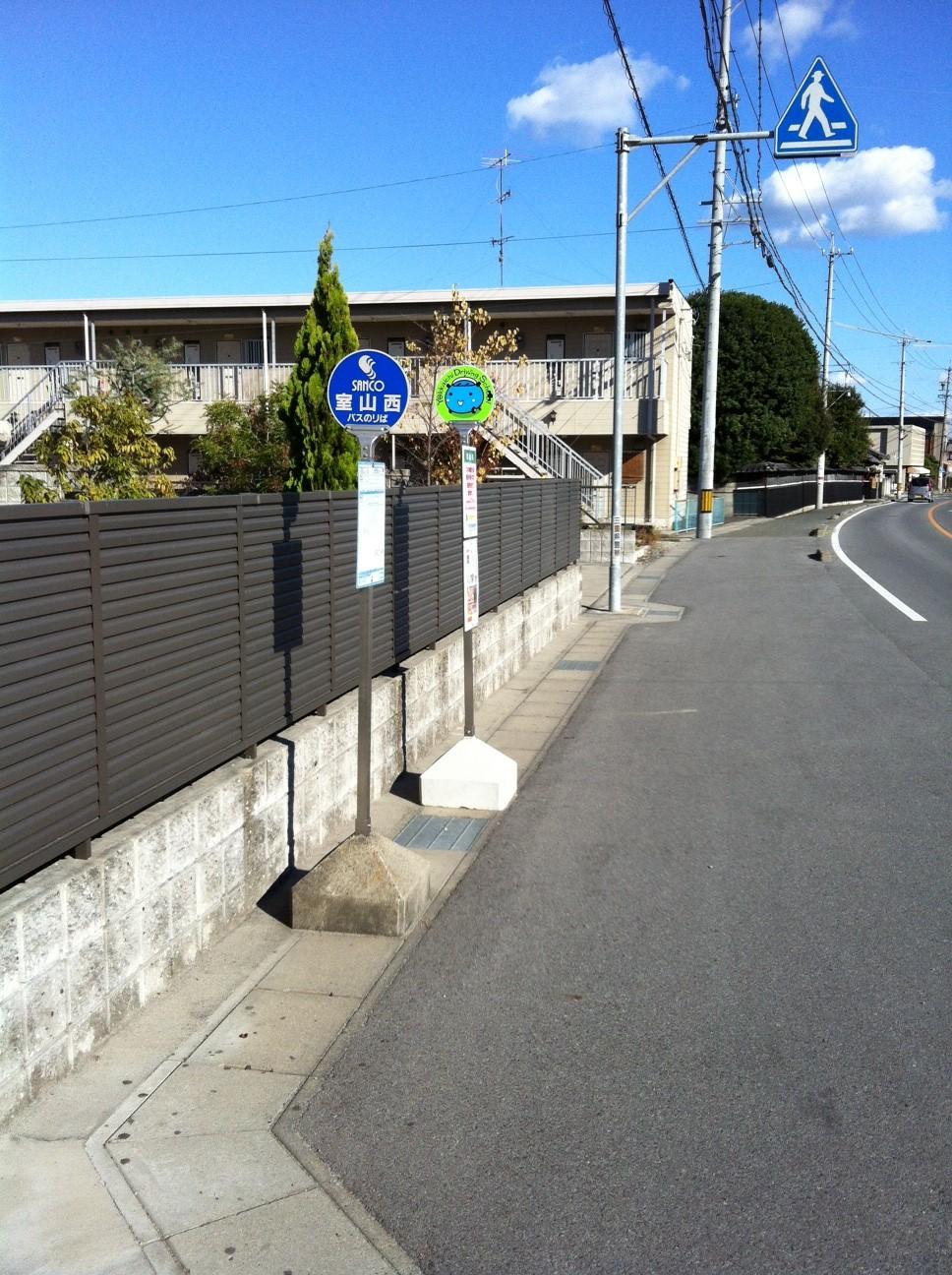 Mie Kotsu bus "Muroyama West" stop 120m to
三重交通バス「室山西」停まで120m
Post office郵便局 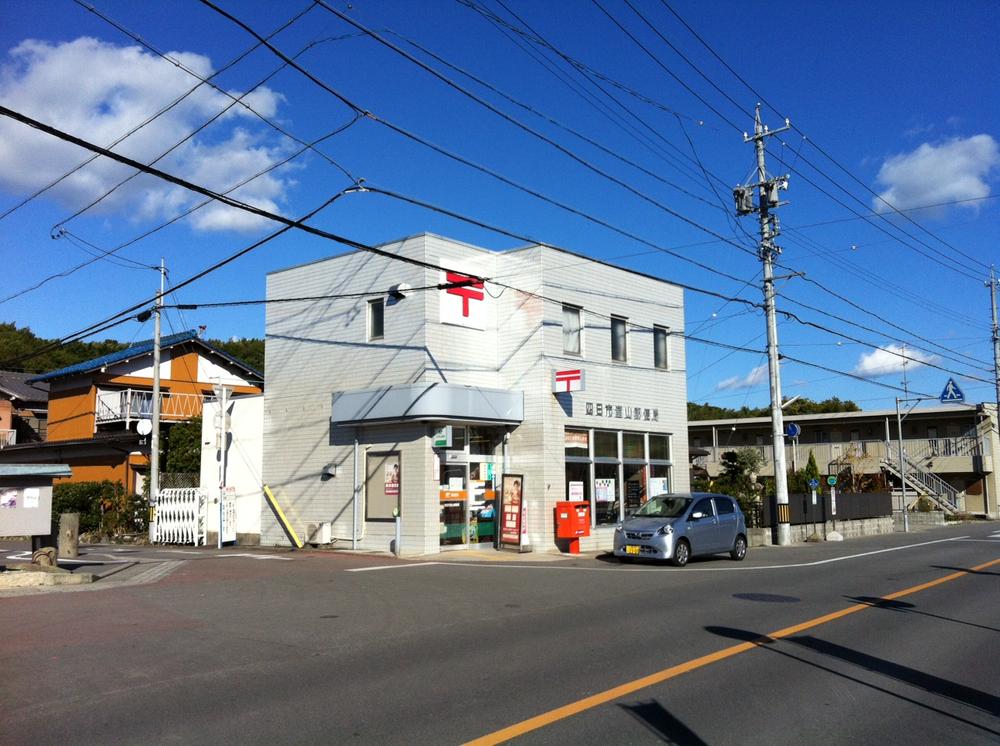 Yokkaichi Muroyama 100m to the post office
四日市室山郵便局まで100m
Construction ・ Construction method ・ specification構造・工法・仕様 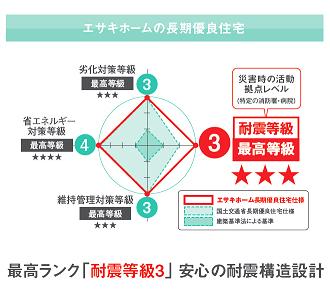 Corresponding to the long-term high-quality housing that the country was determined. It is a good house that can live in good condition for a long period of time. Also, Seismic grade get a grade 3 of the highest rank. It is earthquake-resistant structural design of the peace of mind.
国が定めた長期優良住宅に対応。長期にわたり良好な状態で住まうことができる優良な住宅です。また、耐震等級は最高ランクの等級3を取得。安心の耐震構造設計です。
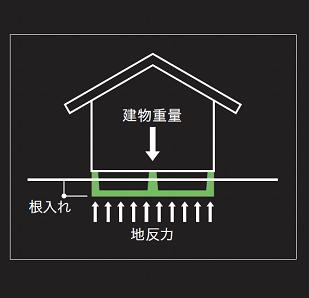 Construction method Harimeguraseru the rebar in the entire first floor of the floor surface. Order to take in the whole basis of the shaking caused by an earthquake, It has been demonstrated to be strong to excellent differential settlement in the earthquake resistance.
一階の床面全体に鉄筋を張り巡らせる工法。地震による揺れを基礎全体で受け止める為、耐震性に優れ不同沈下に強いことが実証されています。
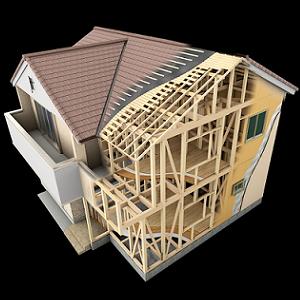 Adopting the traditional construction methods of wooden houses that make up the framing in the columns and beams, "wooden framework construction method". Laminated wood and junction, By adopting the modern technology, such as on a wall, It has achieved a house that combines the excellent strength and durability.
柱と梁で軸組を構成する木造住宅の伝統的な建築工法「木造軸組工法」を採用。集成材や接合部、壁面などに現代のテクノロジーを採用することで、優れた強度と耐久性を兼ね備えた家を実現しています。
Cooling and heating ・ Air conditioning冷暖房・空調設備 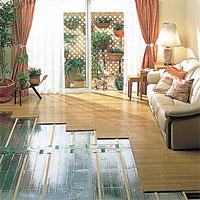 Warm the entire room from the foot "gas hot water floor heating". Healthy since no de also mite not stand dust.
部屋全体を足元から暖める「ガス温水式床暖房」。ほこりがたたずダニもでないので健康的。
Livingリビング 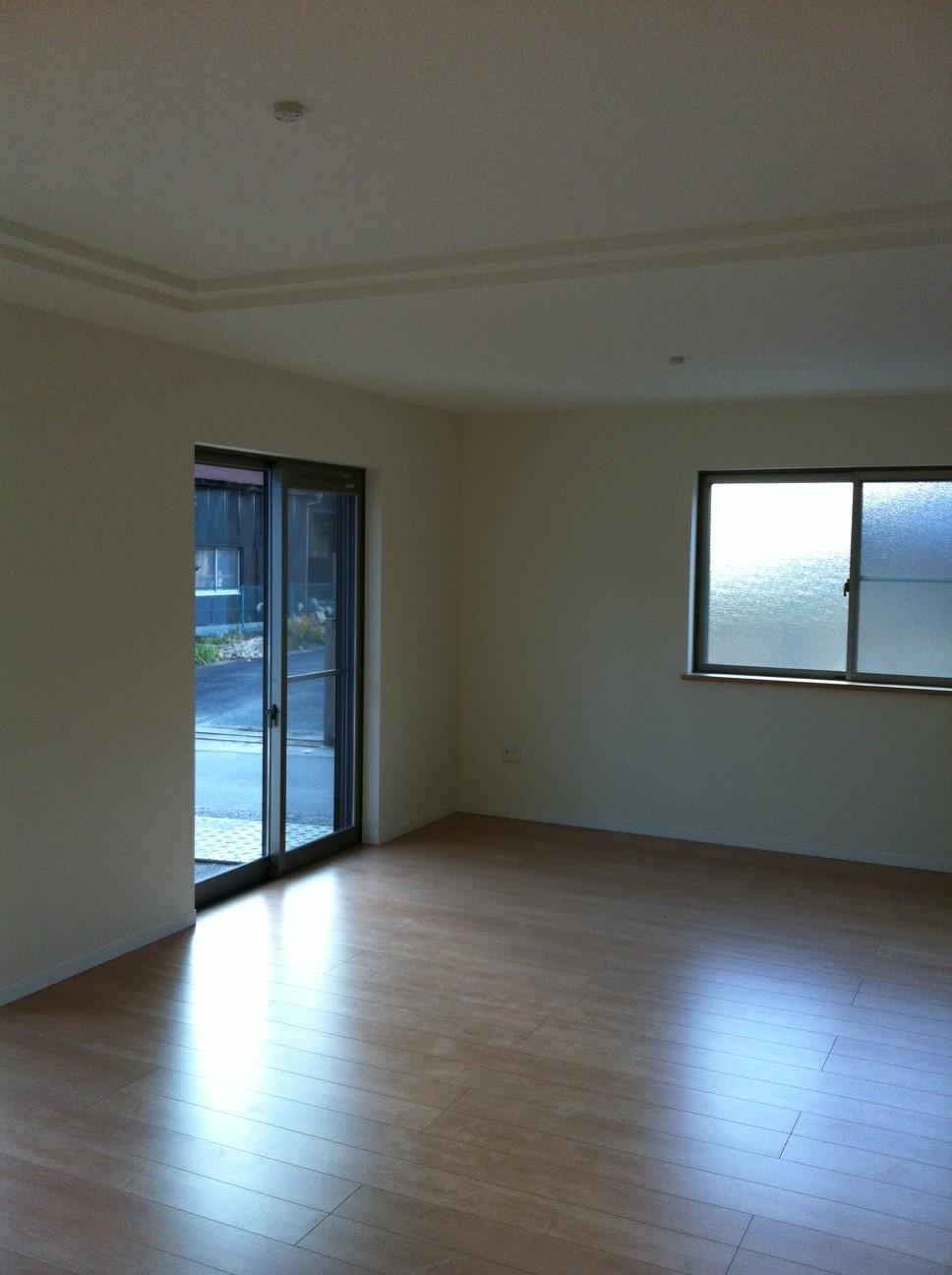 LDK is size of 20 tatami
LDKは20帖の広さ
Other Equipmentその他設備 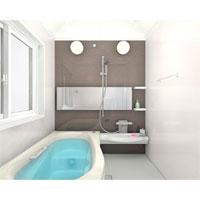 Thermo bus write with a heat insulating material. Keep the drain outlet to clean, Kururin poi drainage port. System bus to comfortable space for relaxation.
保温材付きのサーモバスライト。排水口をキレイに保つ、くるりんポイ排水口。くつろぎの空間を快適にするシステムバス。
Kindergarten ・ Nursery幼稚園・保育園 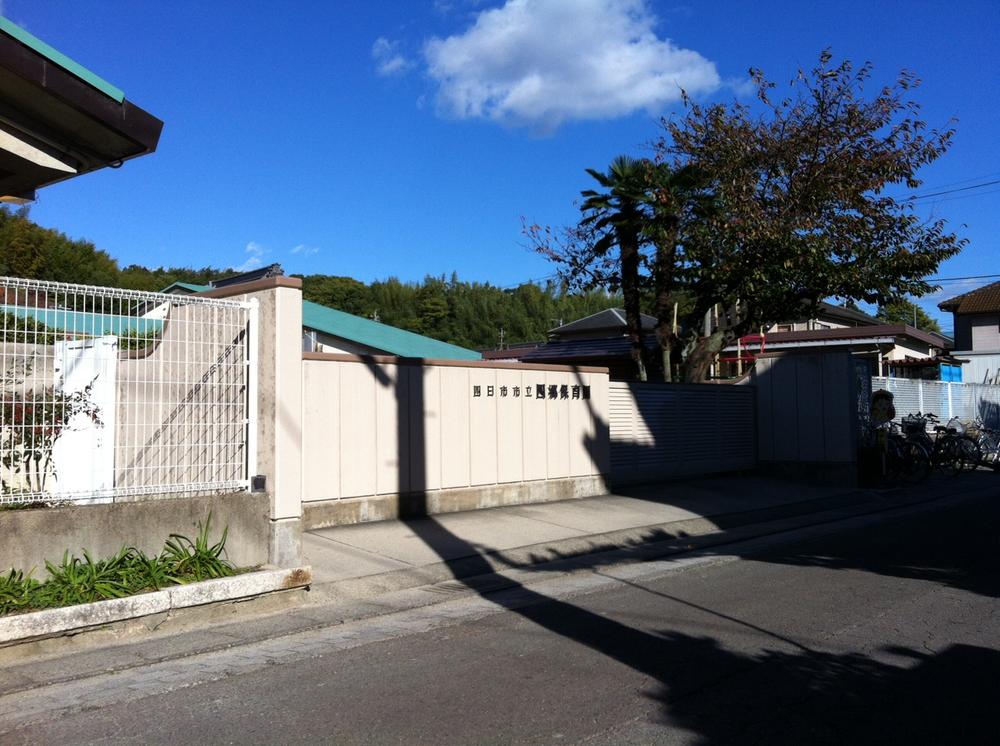 Shigo 150m to nursery school
四郷保育園まで150m
Floor plan間取り図 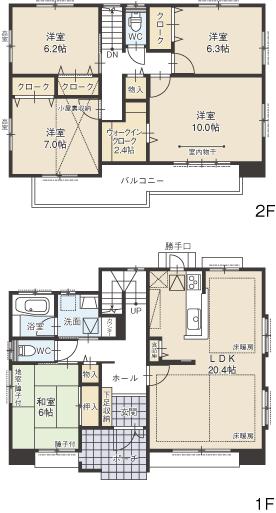 (D Building), Price 31.5 million yen, 5LDK, Land area 206.5 sq m , Building area 133.69 sq m
(D棟)、価格3150万円、5LDK、土地面積206.5m2、建物面積133.69m2
Livingリビング 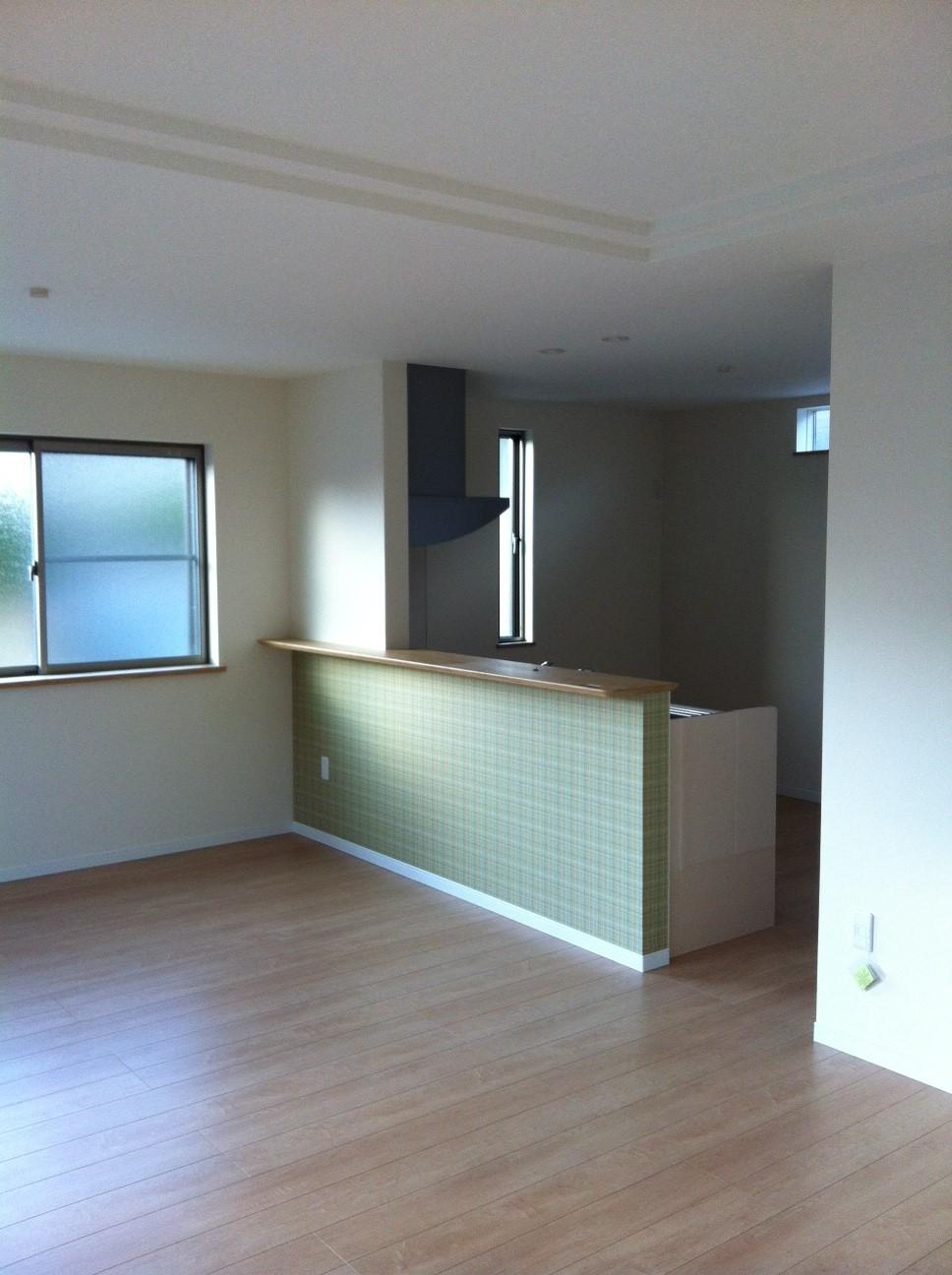 living ・ The dining is equipped with a floor heating
リビング・ダイニングには床暖房が付いています
The entire compartment Figure全体区画図 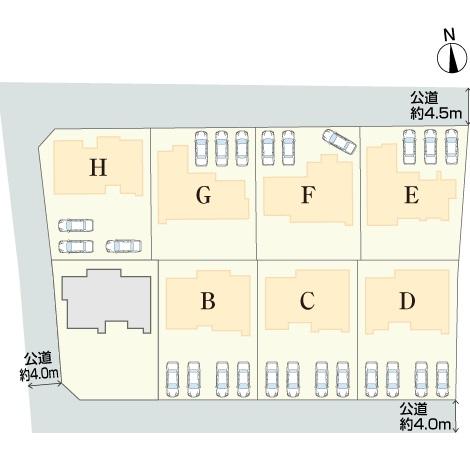 All eight buildings
全8棟
Kindergarten ・ Nursery幼稚園・保育園 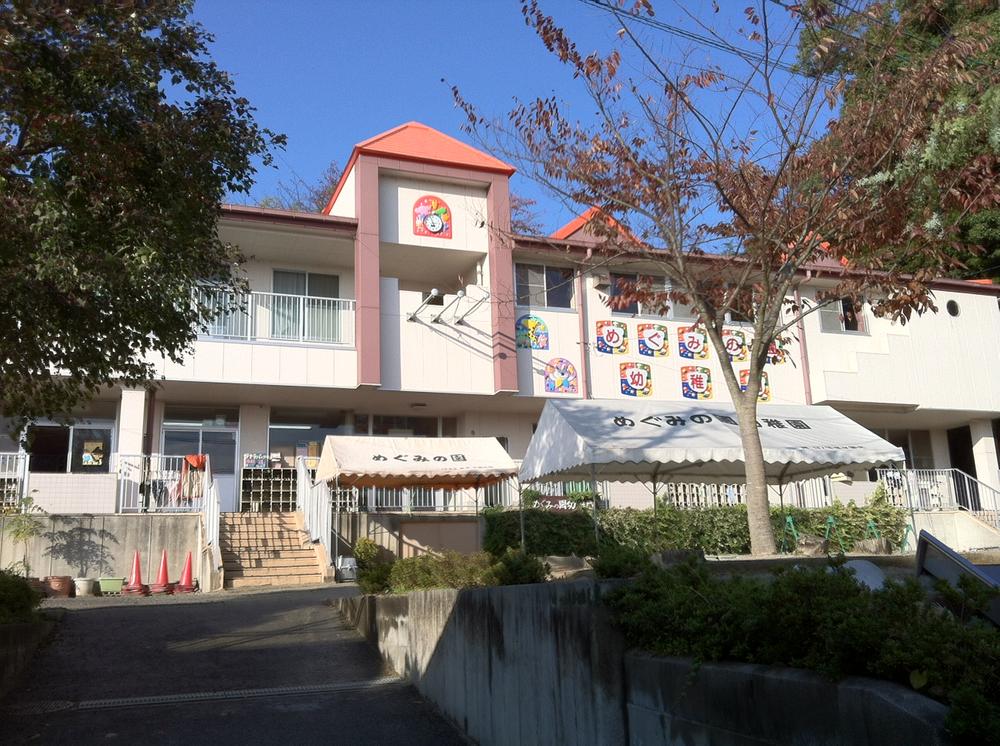 260m until Megumino Garden kindergarten
めぐみの園幼稚園まで260m
Floor plan間取り図 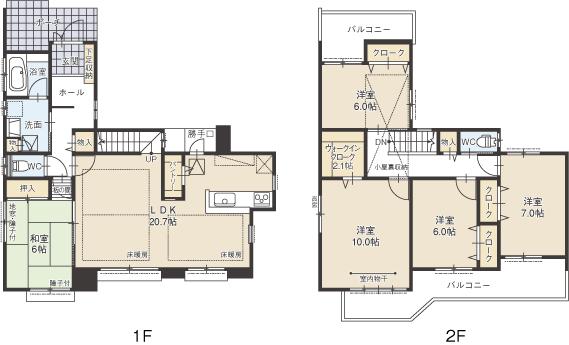 (E Building), Price 29.5 million yen, 5LDK, Land area 206.49 sq m , Building area 133.75 sq m
(E棟)、価格2950万円、5LDK、土地面積206.49m2、建物面積133.75m2
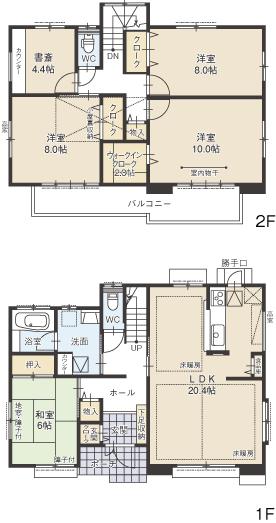 The second floor is good day in the south 3 rooms
2階は南面3室で日当たり良好
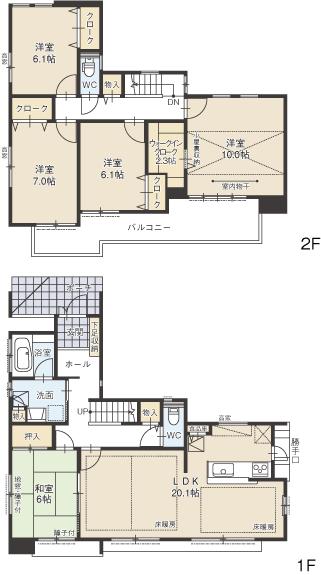 The second floor is good day in the south 3 rooms
2階は南面3室で日当たり良好
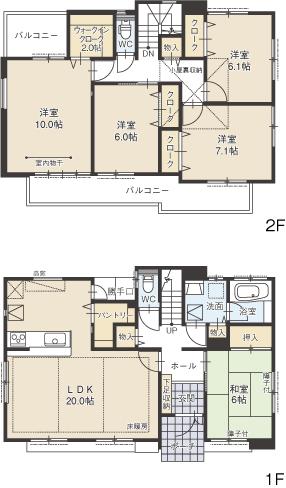 The second floor is good day in the south 3 rooms
2階は南面3室で日当たり良好
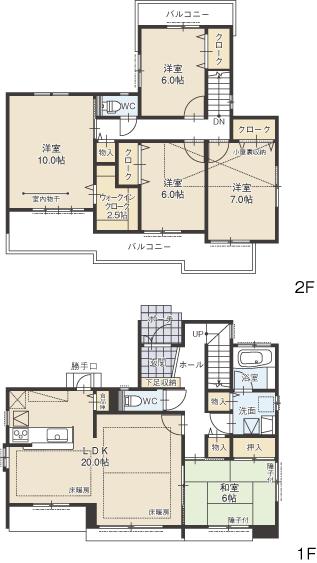 The second floor is good day in the south 3 rooms
2階は南面3室で日当たり良好
Security equipment防犯設備 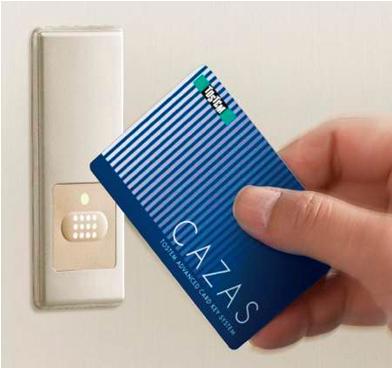 Leave them in your wallet or season-ticket holder, Kazase If reaction. You can easily unlock with one hand even full luggage in hand.
お財布や定期入れに入れたまま、かざせば反応。手に荷物がいっぱいでも片手で簡単に解錠できます。
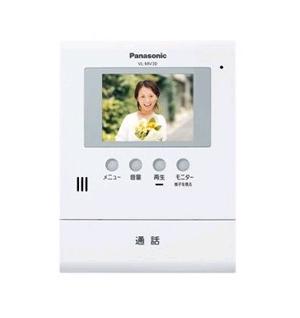 Record visitor image automatically ・ Save (one recording: 30 cases) built-in can be recording function. After returning home, You can see on the monitor screen.
来訪者画像を自動で録画・保存(1枚録画:30件)できる録画機能を内蔵。帰宅後、モニター画面で確認できます。
Other Equipmentその他設備 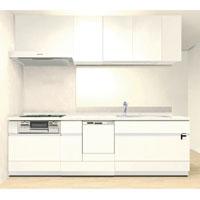 Slide storage of all cabinet drawer type. Goodness of the amount of storage and the ease of use appeal. Esakihomu original specification.
キャビネットは全て引出しタイプのスライド収納。収納量と使い勝手の良さが魅力。エサキホームオリジナル仕様。
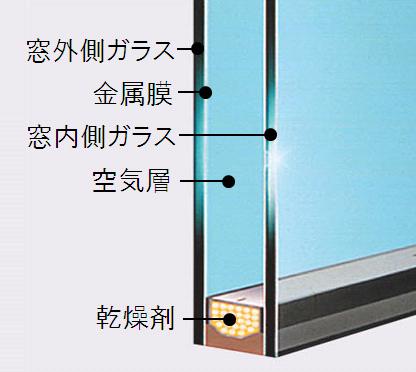 Outside all windows ・ Outside all the doors to adopt a multi-layer glass, Up the energy-saving effect. Condensation mitigation.
外部全窓・外部全ドアに複層ガラスを採用し、省エネ効果をアップ。結露軽減。
Primary school小学校 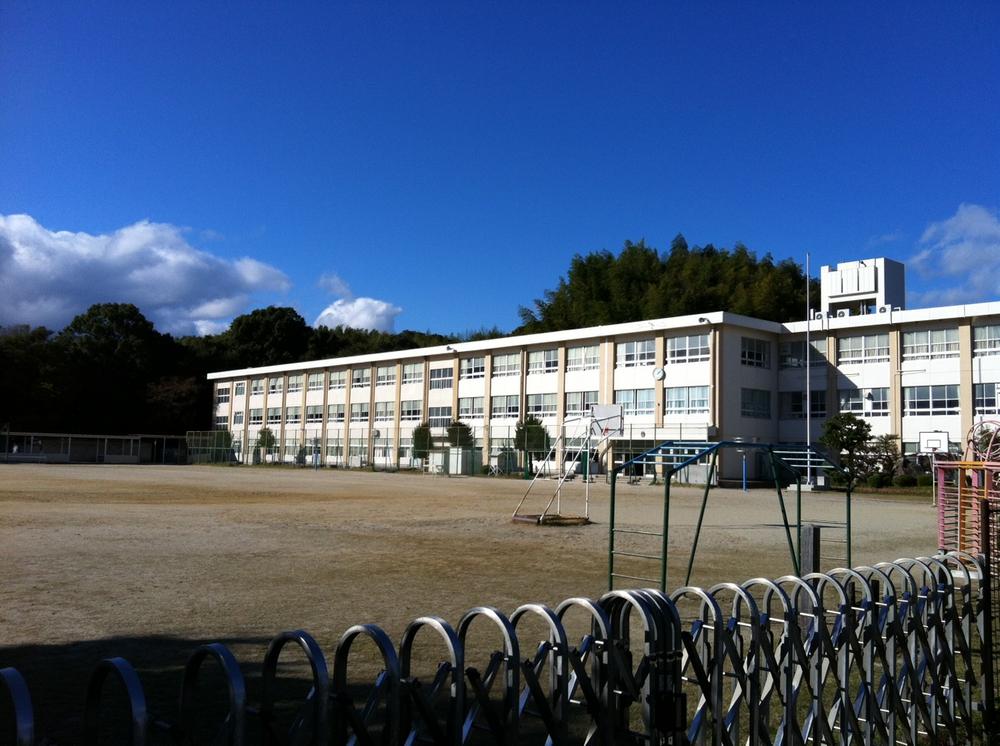 Shigo until elementary school 480m
四郷小学校まで480m
Junior high school中学校 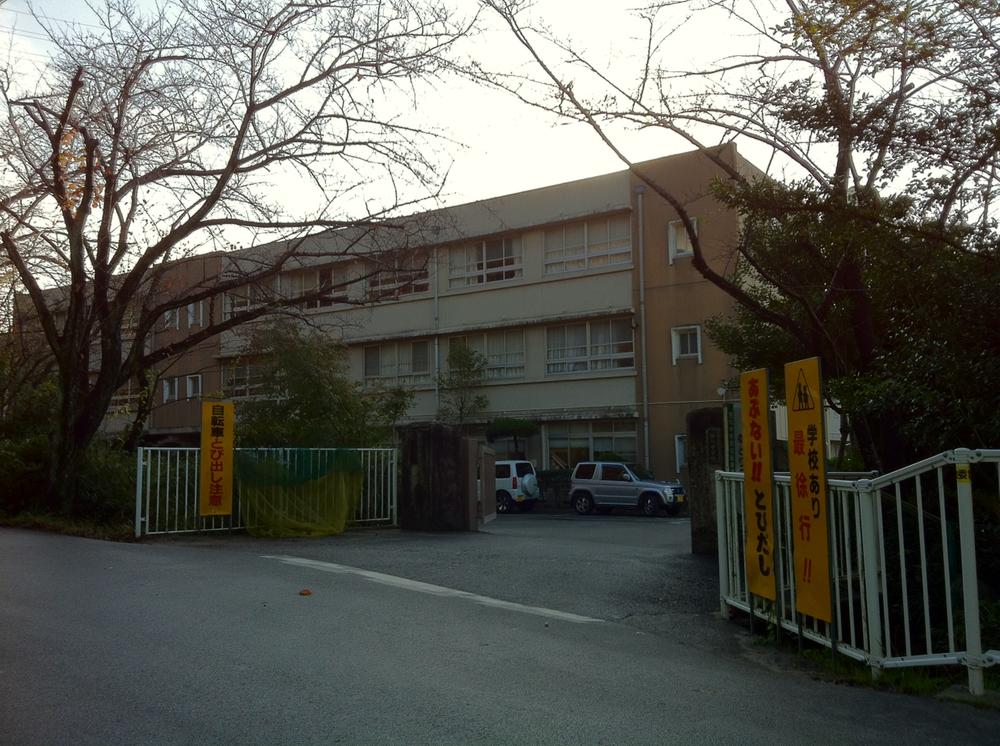 1350m to Sasakawa junior high school
笹川中学校まで1350m
Hospital病院 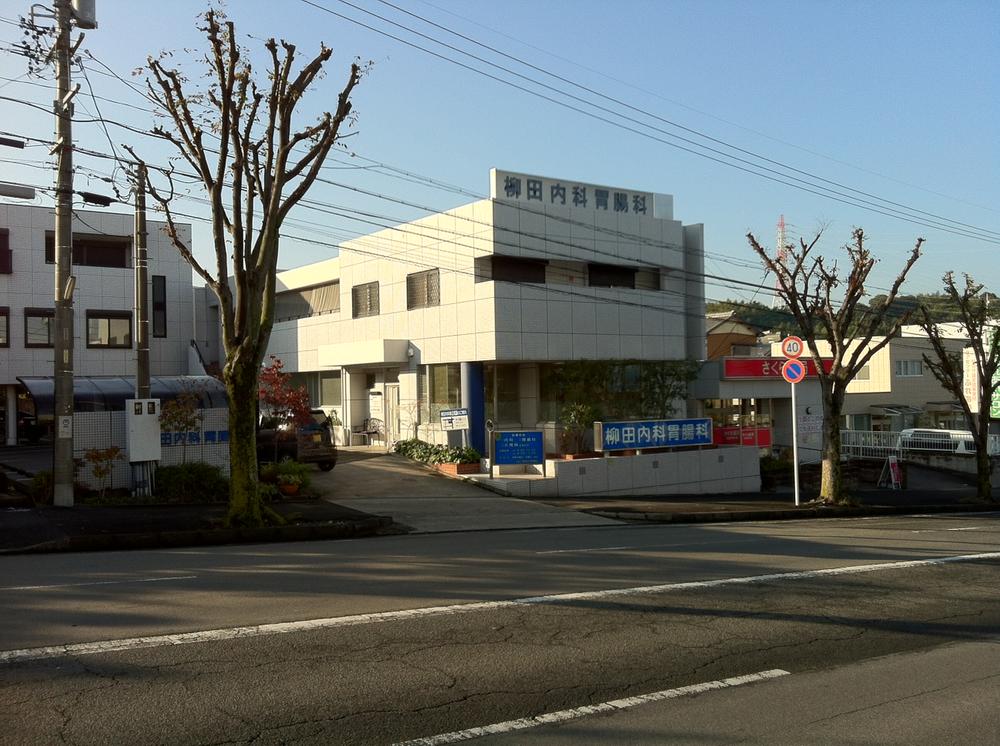 620m until Yanagida internal medicine gastroenterologist
柳田内科胃腸科まで620m
Location
| 

































