New Homes » Tokai » Mie Prefecture » Yokkaichi
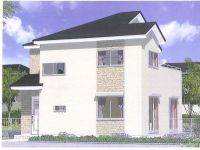 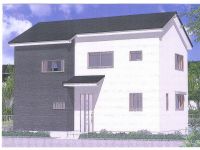
| | Yokkaichi, Mie Prefecture 三重県四日市市 |
| Kintetsu Hachioji line "Nishihino" car 4.2km 近鉄八王子線「西日野」車4.2km |
| ※ Part of the equipment upgrade at the completion of framework before your contract, LDK15 tatami mats or more, All room 6 tatami mats or more, Bathroom 1 tsubo or more, Super close, All room storage, Parking two Allowed, System kitchen, Yang per good ※上棟前のご契約で一部の設備グレードアップ、LDK15畳以上、全居室6畳以上、浴室1坪以上、スーパーが近い、全居室収納、駐車2台可、システムキッチン、陽当り良好 |
| ※ Gas stove only to customers who can your contract before completion of framework ・ Hanging cupboard ・ Base cabinet ・ Vanity, etc., Facilities upgraded! ! For more information, please contact. LDK15 tatami mats or more, All room 6 tatami mats or more, Bathroom 1 tsubo or more, Super close, All room storage, Parking two Allowed, System kitchen, Yang per good, Toilet 2 places, 2-story, Double-glazing, TV monitor interphone, Development subdivision in ※上棟前にご契約いただけるお客様に限りガスコンロ・吊戸棚・ベースキャビネット・洗面化粧台等、設備がグレードアップ!!詳しくはお問い合わせください。LDK15畳以上、全居室6畳以上、浴室1坪以上、スーパーが近い、全居室収納、駐車2台可、システムキッチン、陽当り良好、トイレ2ヶ所、2階建、複層ガラス、TVモニタ付インターホン、開発分譲地内 |
Features pickup 特徴ピックアップ | | Parking two Allowed / Super close / System kitchen / Yang per good / All room storage / LDK15 tatami mats or more / Toilet 2 places / Bathroom 1 tsubo or more / 2-story / Double-glazing / TV monitor interphone / All room 6 tatami mats or more / Development subdivision in 駐車2台可 /スーパーが近い /システムキッチン /陽当り良好 /全居室収納 /LDK15畳以上 /トイレ2ヶ所 /浴室1坪以上 /2階建 /複層ガラス /TVモニタ付インターホン /全居室6畳以上 /開発分譲地内 | Price 価格 | | 21,800,000 yen ~ 24,800,000 yen 2180万円 ~ 2480万円 | Floor plan 間取り | | 4LDK 4LDK | Units sold 販売戸数 | | 9 units 9戸 | Total units 総戸数 | | 9 units 9戸 | Land area 土地面積 | | 144.7 sq m ~ 225.82 sq m (43.77 tsubo ~ 68.31 square meters) 144.7m2 ~ 225.82m2(43.77坪 ~ 68.31坪) | Building area 建物面積 | | 103.51 sq m ~ 106 sq m (31.31 tsubo ~ 32.06 square meters) 103.51m2 ~ 106m2(31.31坪 ~ 32.06坪) | Completion date 完成時期(築年月) | | Mid-April, 2014 2014年4月中旬予定 | Address 住所 | | Yokkaichi, Mie Prefecture Kobayashi-cho 三重県四日市市小林町 | Traffic 交通 | | Kintetsu Hachioji line "Nishihino" car 4.2km 近鉄八王子線「西日野」車4.2km
| Contact お問い合せ先 | | TEL: 0800-805-5643 [Toll free] mobile phone ・ Also available from PHS
Caller ID is not notified
Please contact the "saw SUUMO (Sumo)"
If it does not lead, If the real estate company TEL:0800-805-5643【通話料無料】携帯電話・PHSからもご利用いただけます
発信者番号は通知されません
「SUUMO(スーモ)を見た」と問い合わせください
つながらない方、不動産会社の方は
| Most price range 最多価格帯 | | 22 million yen (5 units) 2200万円台(5戸) | Building coverage, floor area ratio 建ぺい率・容積率 | | Kenpei rate: 60%, Volume ratio: 200% 建ペい率:60%、容積率:200% | Time residents 入居時期 | | April 2014 late schedule 2014年4月下旬予定 | Land of the right form 土地の権利形態 | | Ownership 所有権 | Structure and method of construction 構造・工法 | | Wooden 2-story 木造2階建 | Use district 用途地域 | | One dwelling 1種住居 | Land category 地目 | | Residential land 宅地 | Overview and notices その他概要・特記事項 | | Building confirmation number: first KS113-0110-04240 ~ The KS113-0110-04248 (1 Building ~ 9 Building) 建築確認番号:第KS113-0110-04240 ~ 第KS113-0110-04248(1号棟 ~ 9号棟) | Company profile 会社概要 | | <Marketing alliance (agency)> triple Governor (8) No. 001530 (Ltd.) Property distribution service Yubinbango510-0822 Yokkaichi, Mie Prefecture Shibata 1-1-13 <販売提携(代理)>三重県知事(8)第001530号(株)不動産流通サービス〒510-0822 三重県四日市市芝田1-1-13 |
Rendering (appearance)完成予想図(外観) 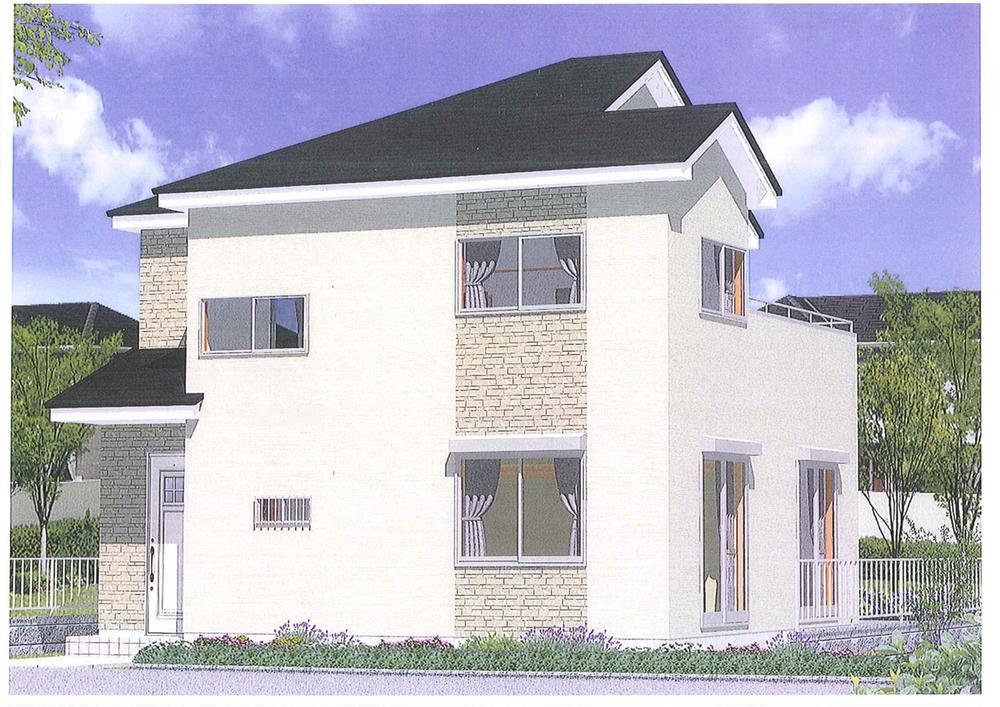 (1 Building) Rendering
(1号棟)完成予想図
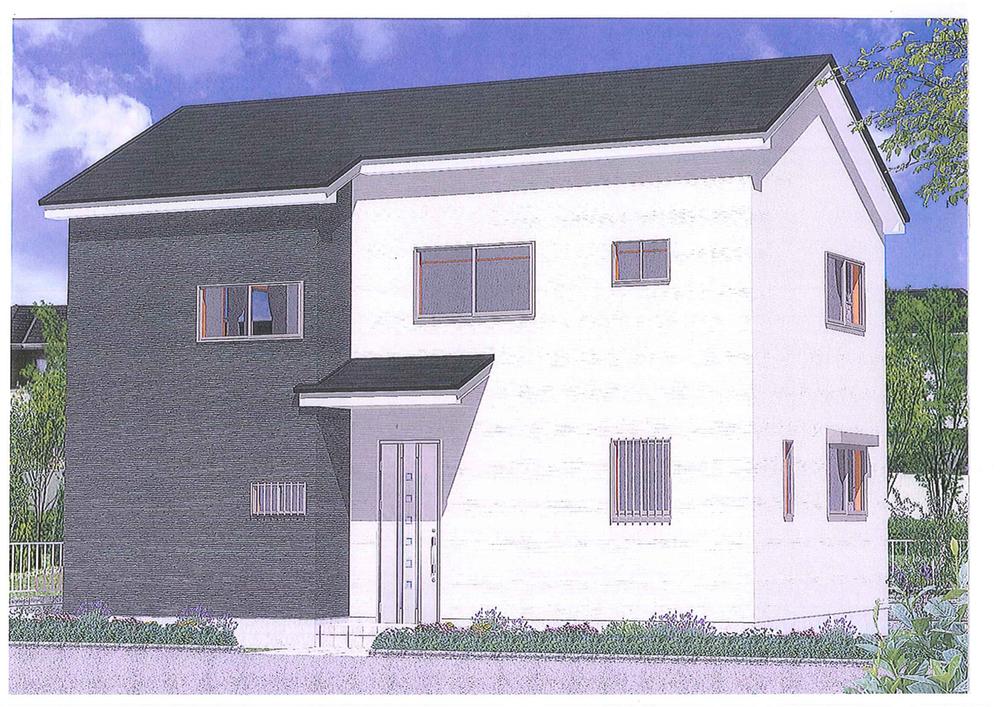 (Building 2) Rendering
(2号棟)完成予想図
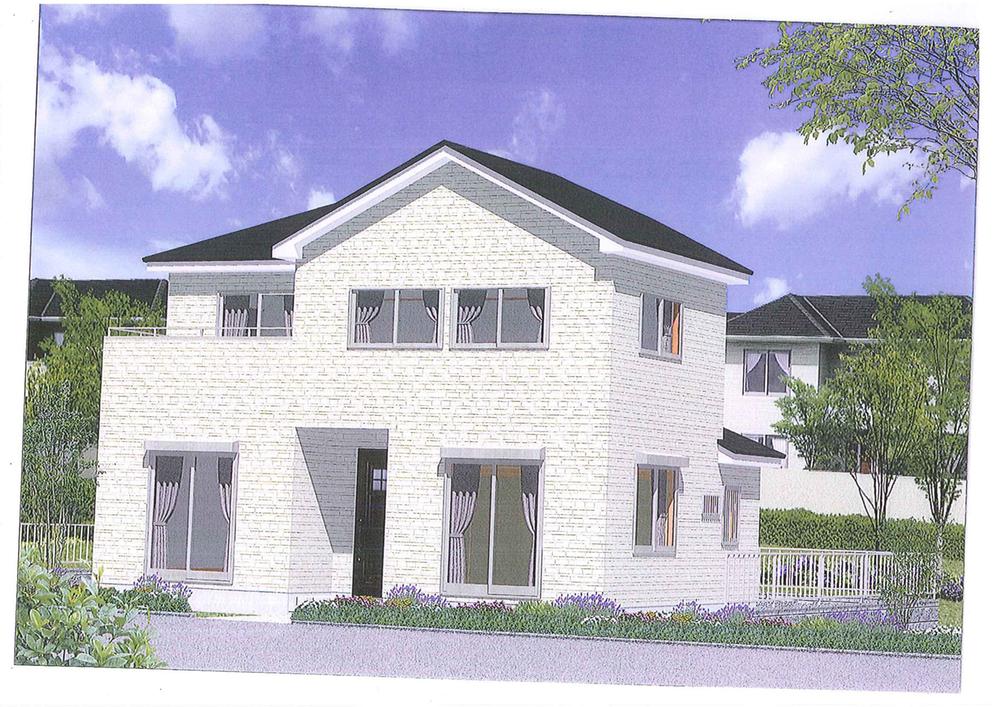 (3 Building) Rendering
(3号棟)完成予想図
Floor plan間取り図 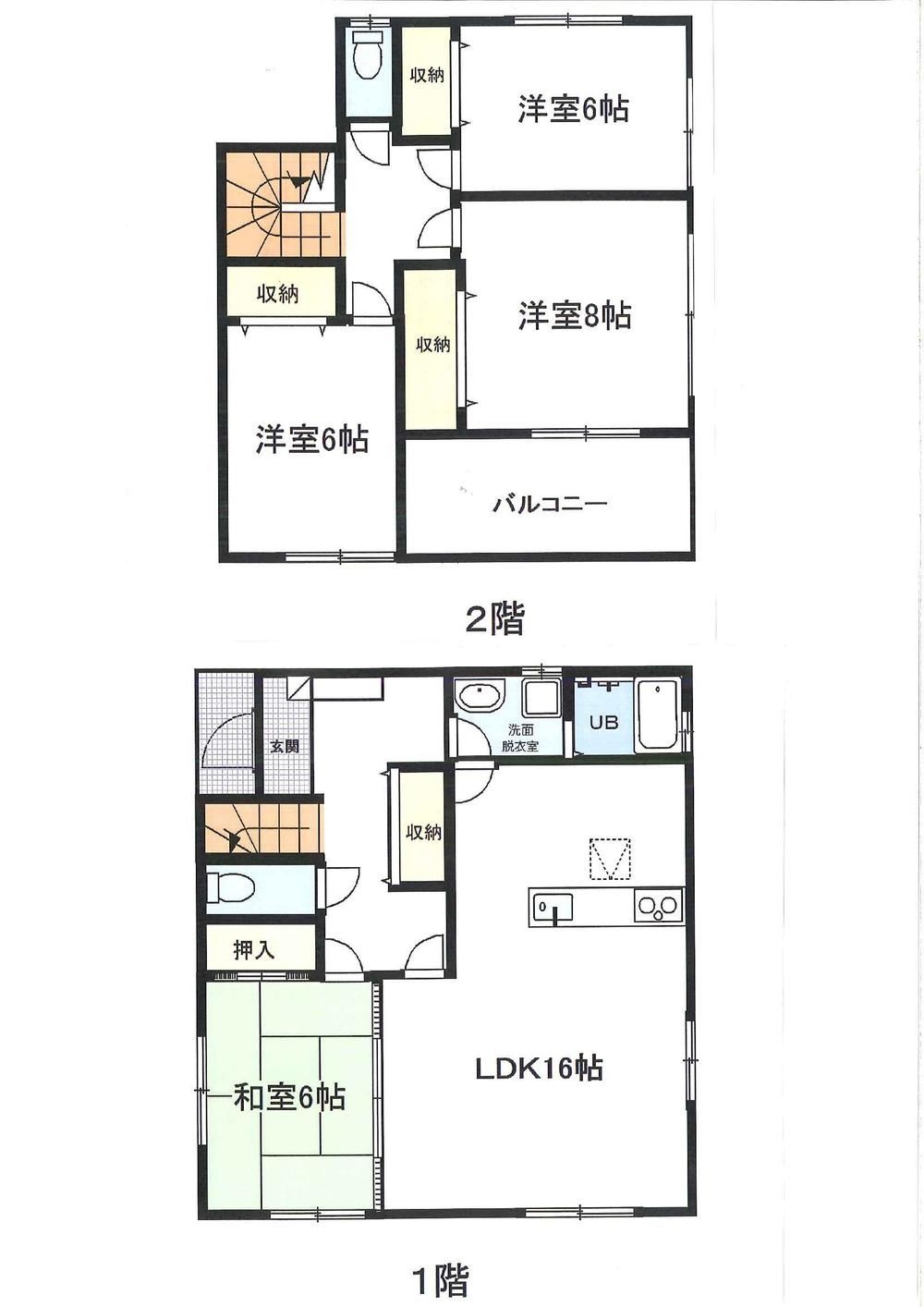 (1 Building), Price 22,800,000 yen, 4LDK, Land area 144.7 sq m , Building area 106 sq m
(1号棟)、価格2280万円、4LDK、土地面積144.7m2、建物面積106m2
Rendering (appearance)完成予想図(外観) 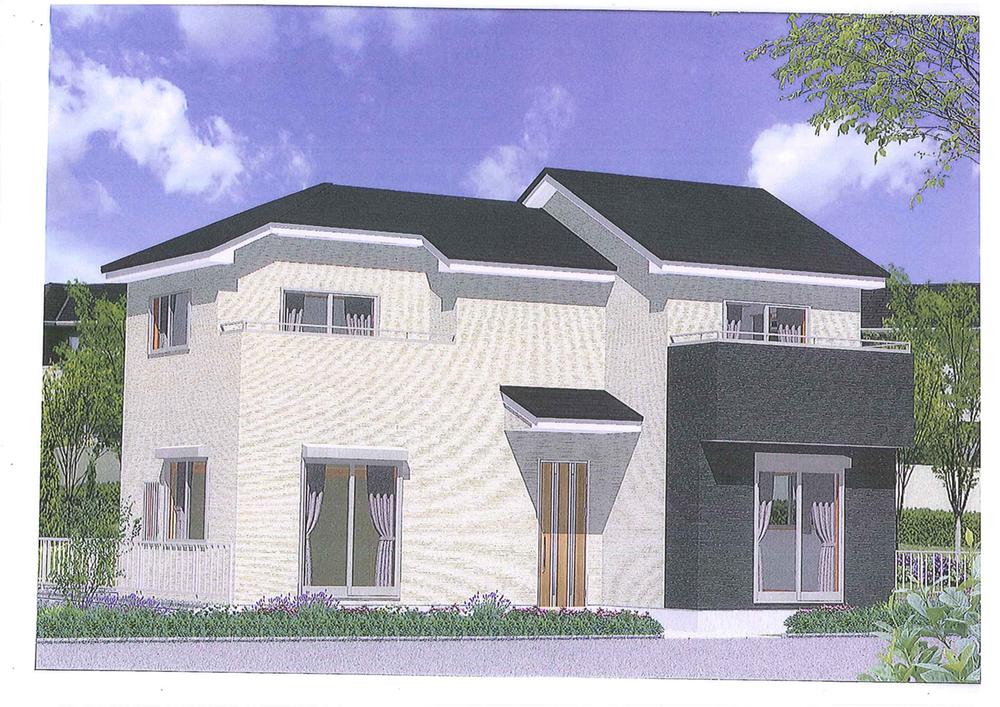 (4 Building) Rendering
(4号棟)完成予想図
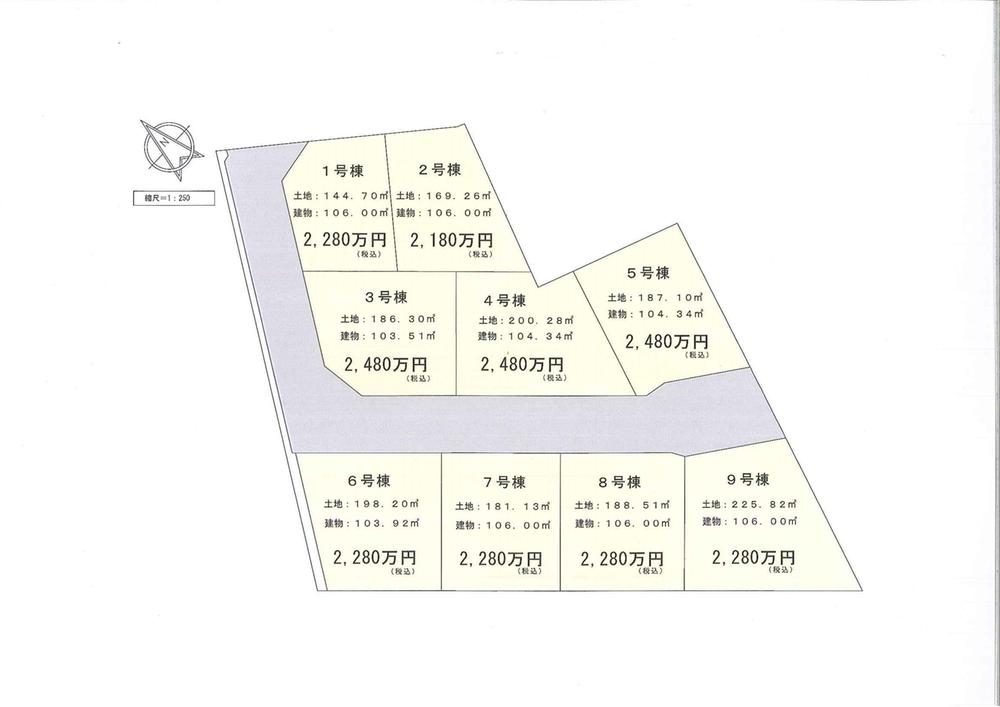 The entire compartment Figure
全体区画図
Floor plan間取り図 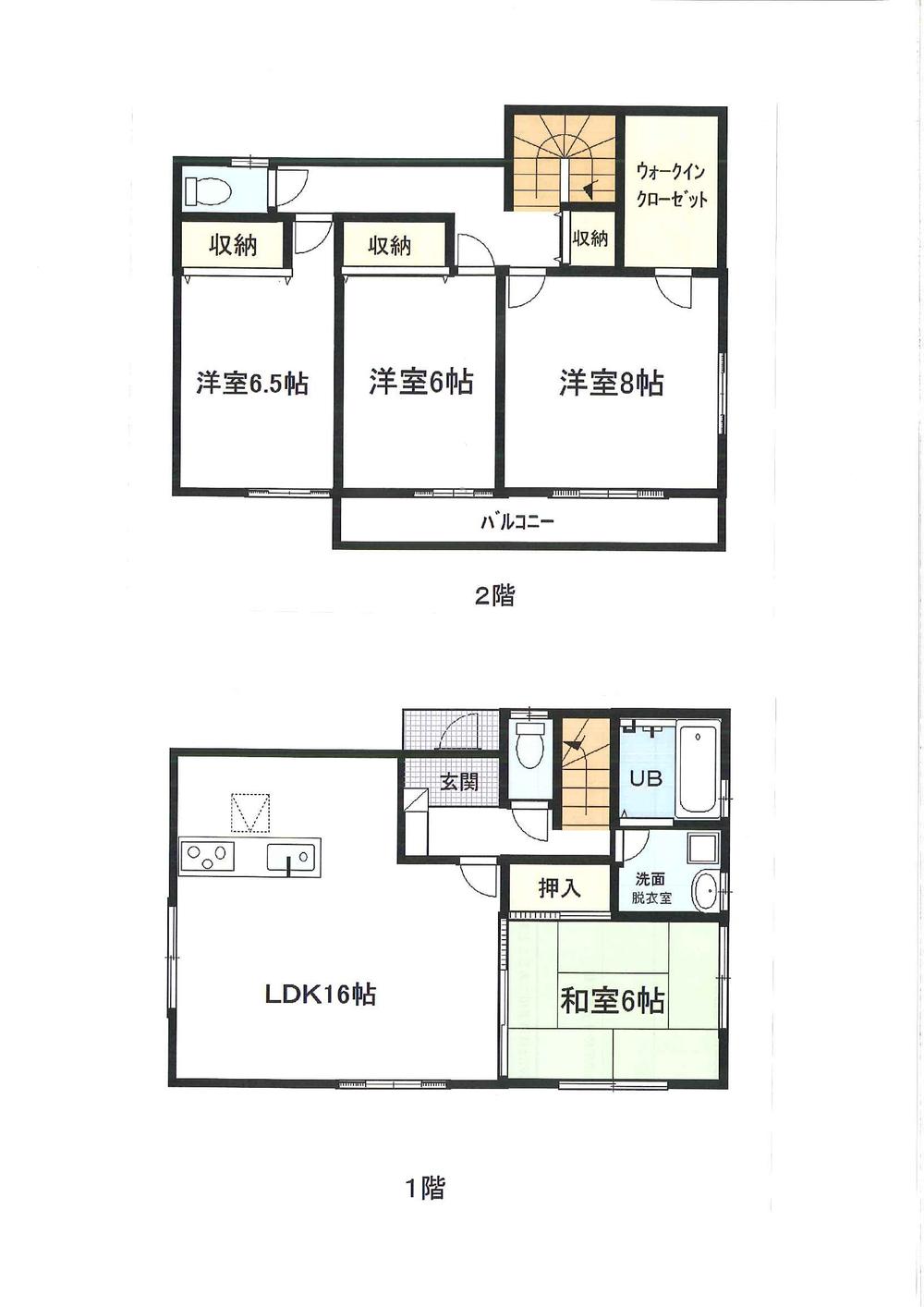 (Building 2), Price 21,800,000 yen, 4LDK, Land area 169.26 sq m , Building area 106 sq m
(2号棟)、価格2180万円、4LDK、土地面積169.26m2、建物面積106m2
Rendering (appearance)完成予想図(外観) 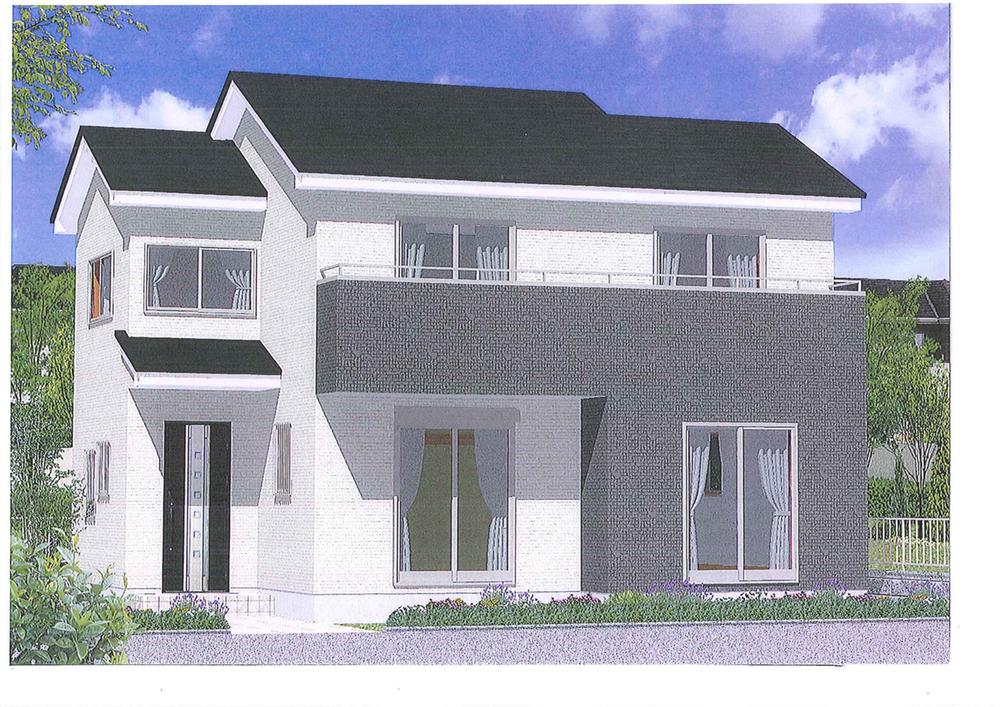 (5 Building) Rendering
(5号棟)完成予想図
Floor plan間取り図 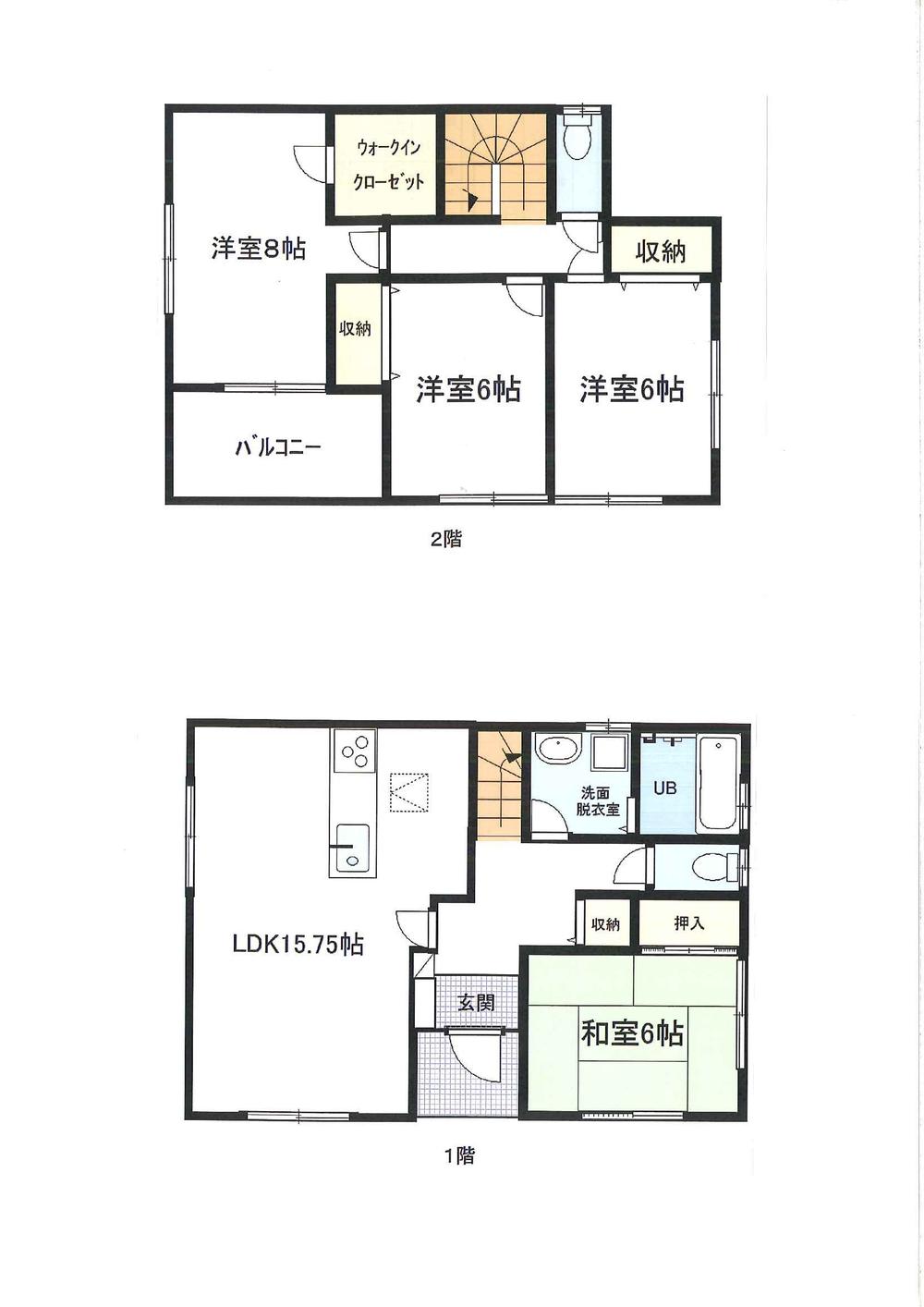 (3 Building), Price 24,800,000 yen, 4LDK, Land area 186.3 sq m , Building area 103.51 sq m
(3号棟)、価格2480万円、4LDK、土地面積186.3m2、建物面積103.51m2
Rendering (appearance)完成予想図(外観) 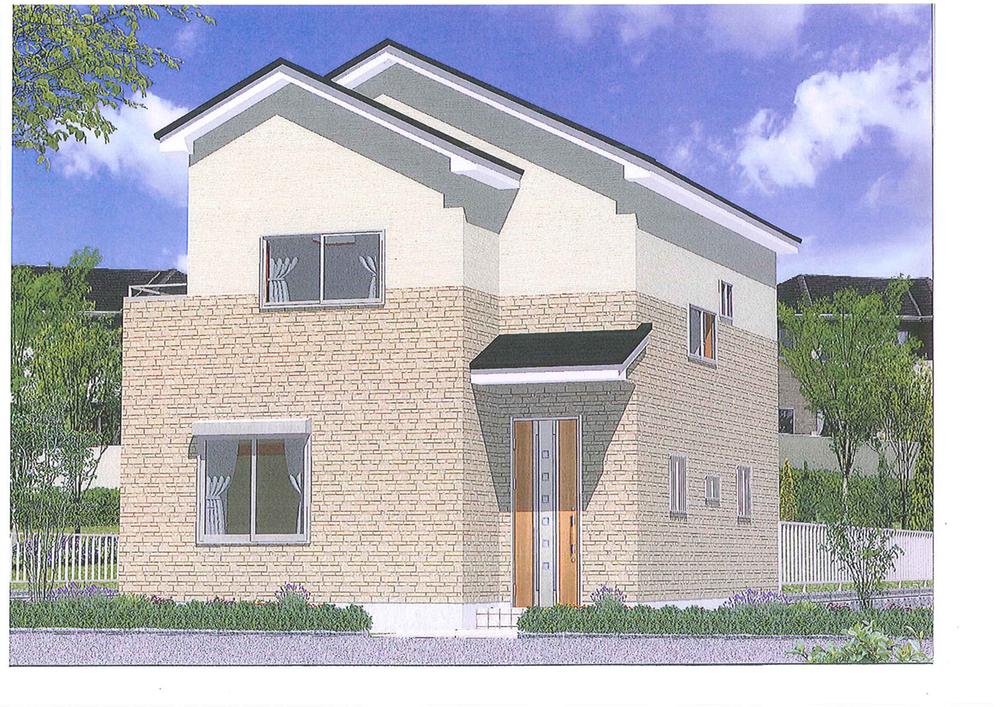 (6 Building) Rendering
(6号棟)完成予想図
Floor plan間取り図 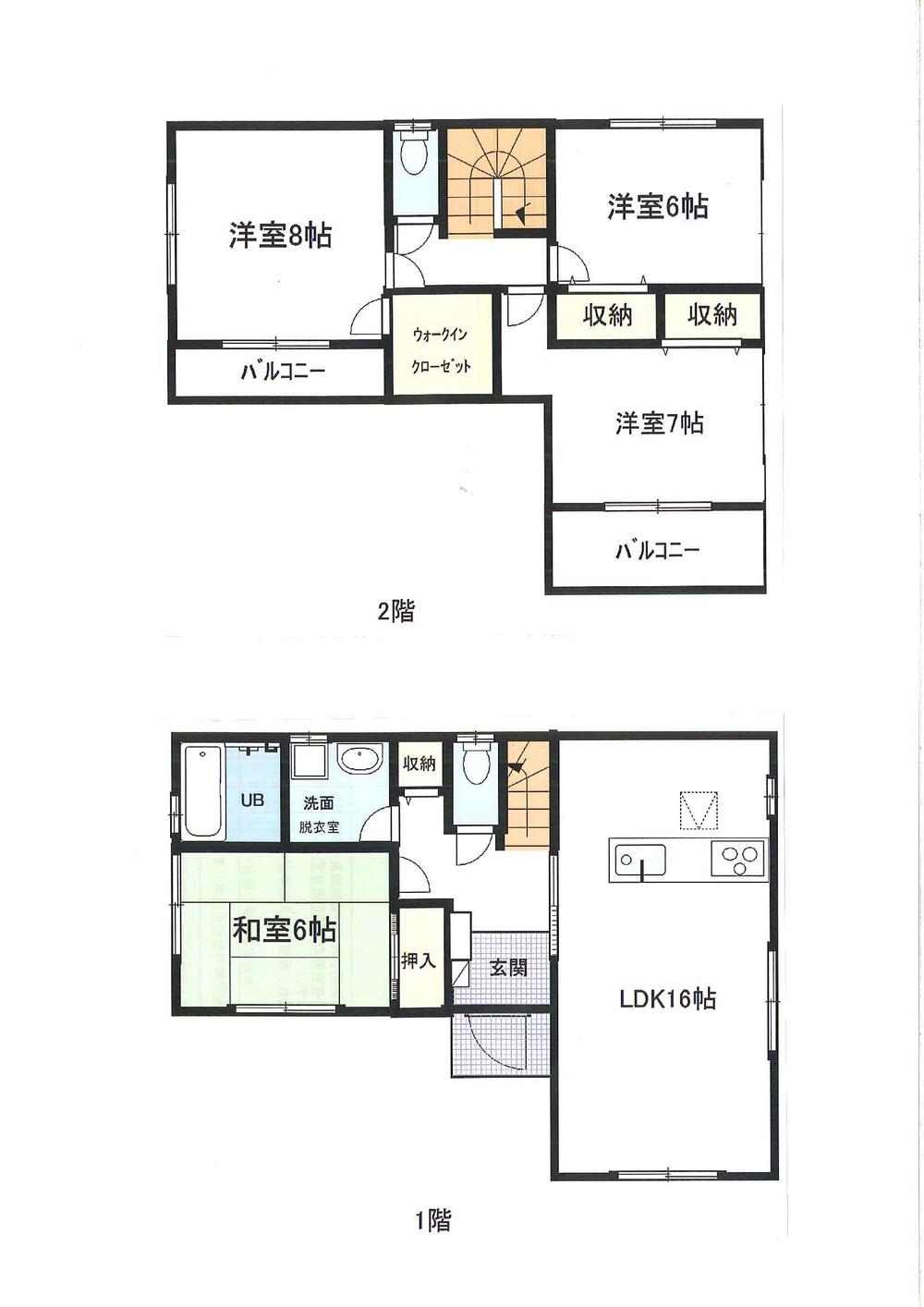 (4 Building), Price 24,800,000 yen, 4LDK, Land area 200.28 sq m , Building area 104.34 sq m
(4号棟)、価格2480万円、4LDK、土地面積200.28m2、建物面積104.34m2
Rendering (appearance)完成予想図(外観) 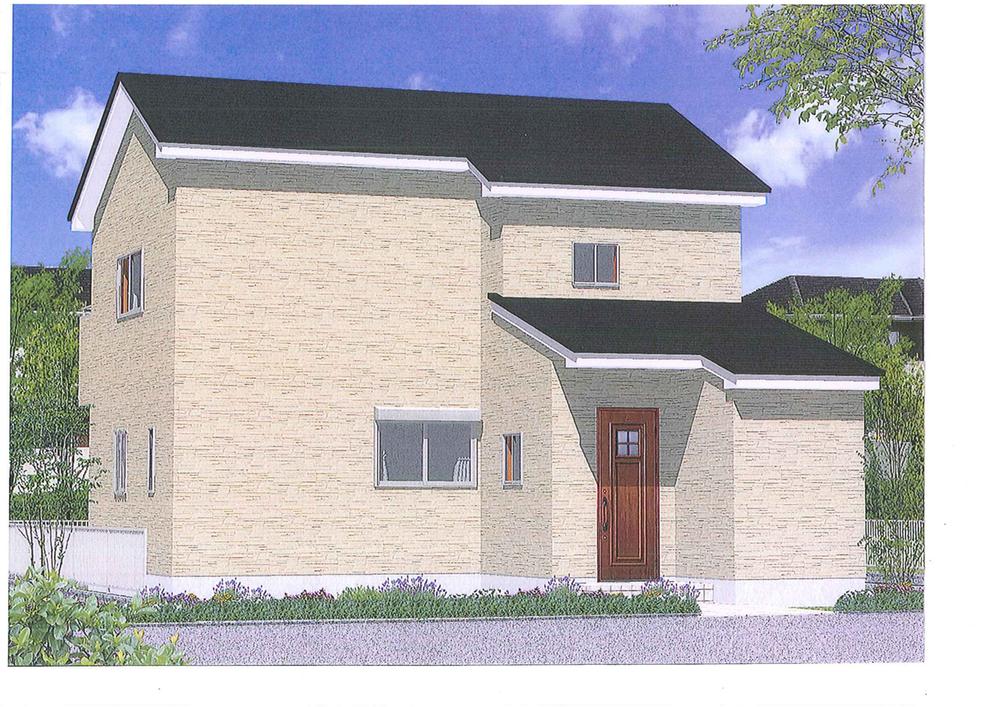 (7 Building) Rendering
(7号棟)完成予想図
Floor plan間取り図 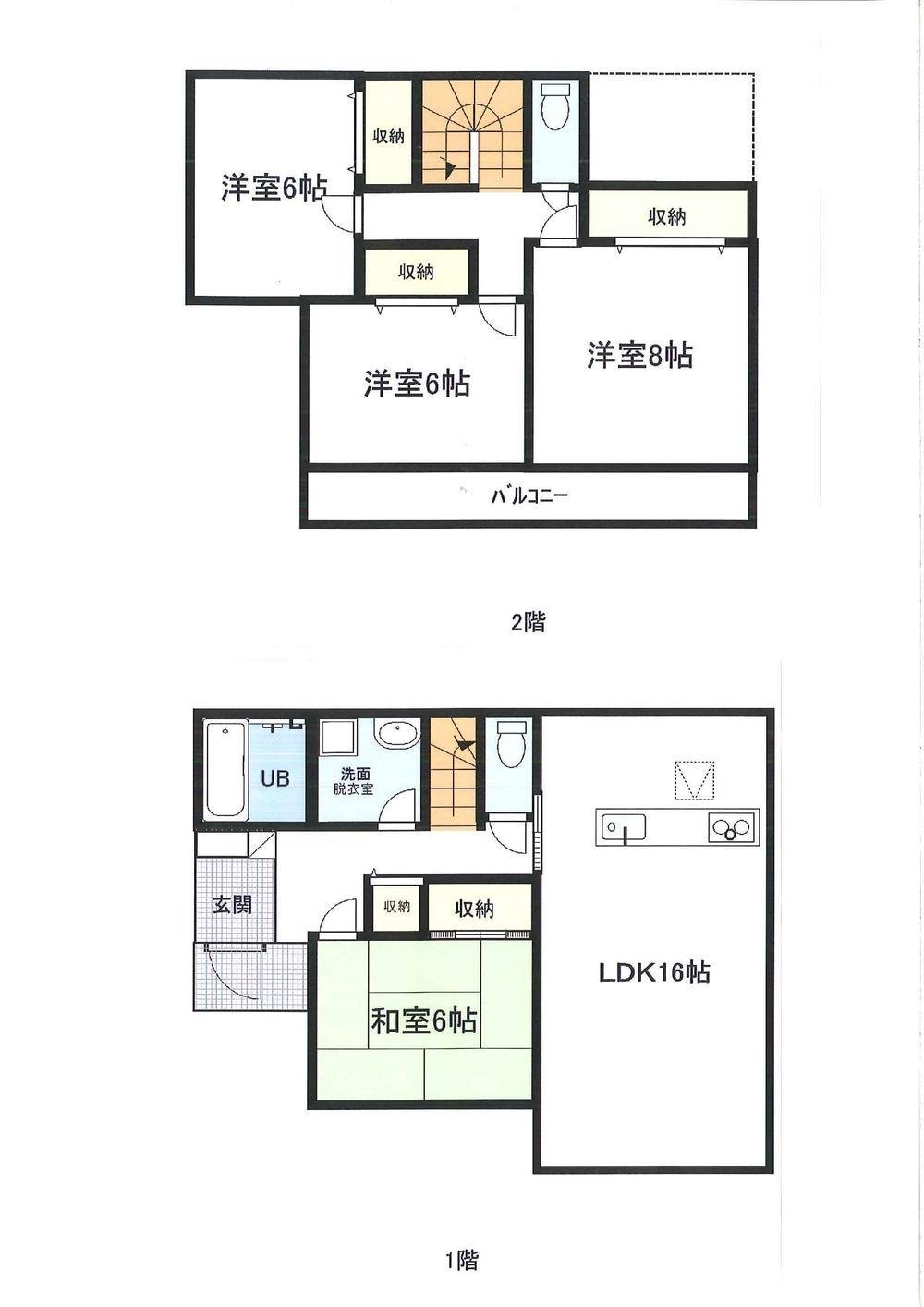 (5 Building), Price 24,800,000 yen, 4LDK, Land area 187.1 sq m , Building area 104.34 sq m
(5号棟)、価格2480万円、4LDK、土地面積187.1m2、建物面積104.34m2
Rendering (appearance)完成予想図(外観) 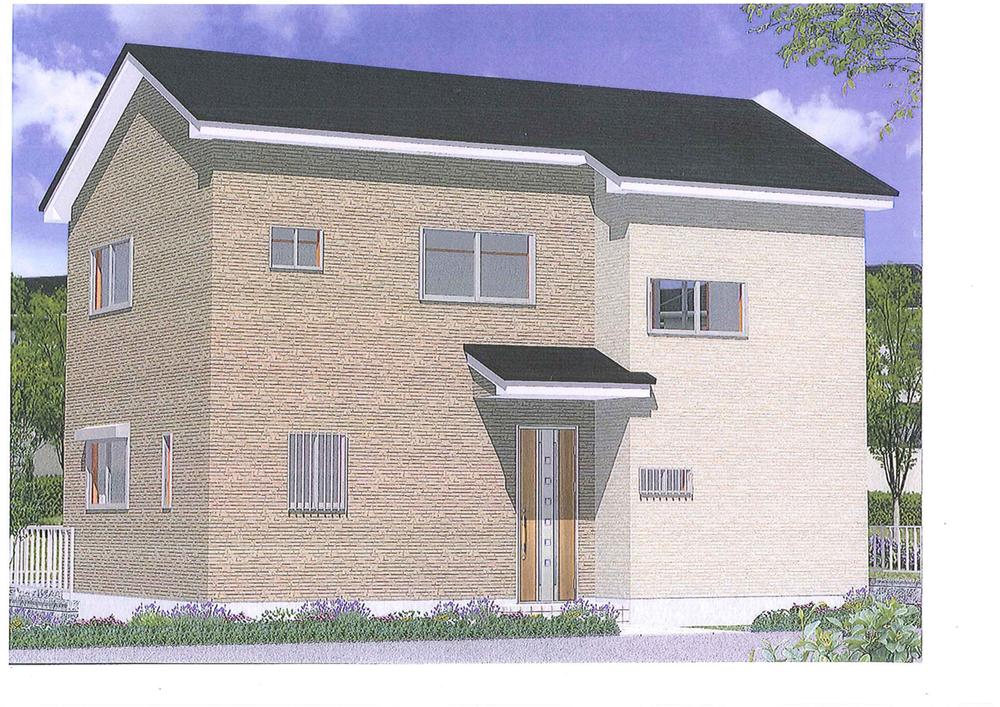 (8 Building) Rendering
(8号棟)完成予想図
Floor plan間取り図 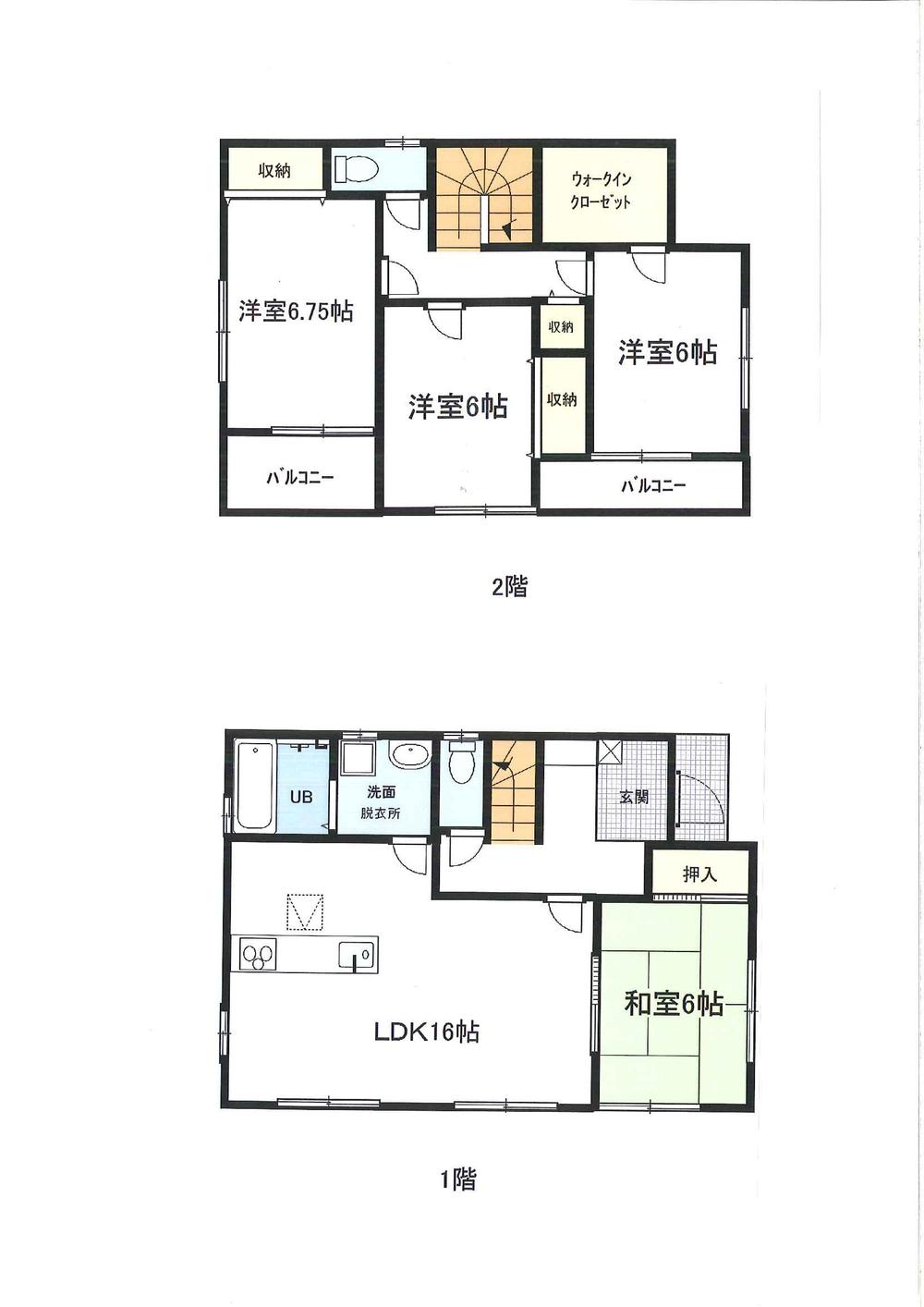 (6 Building), Price 22,800,000 yen, 4LDK, Land area 198.2 sq m , Building area 103.92 sq m
(6号棟)、価格2280万円、4LDK、土地面積198.2m2、建物面積103.92m2
Rendering (appearance)完成予想図(外観) 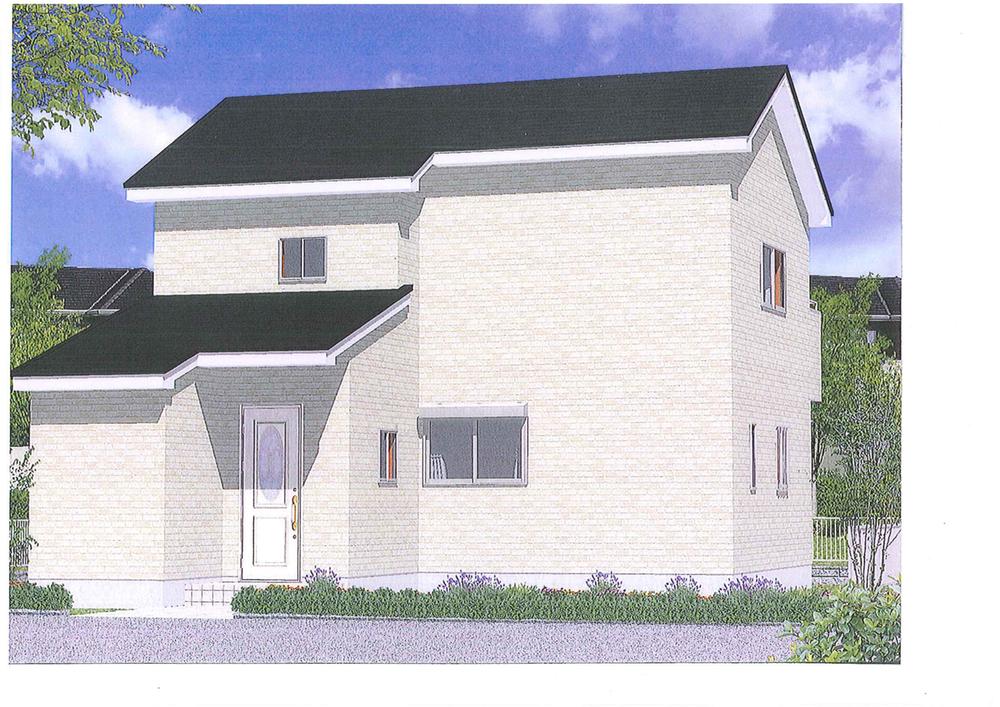 (9 Building) Rendering
(9号棟)完成予想図
Floor plan間取り図 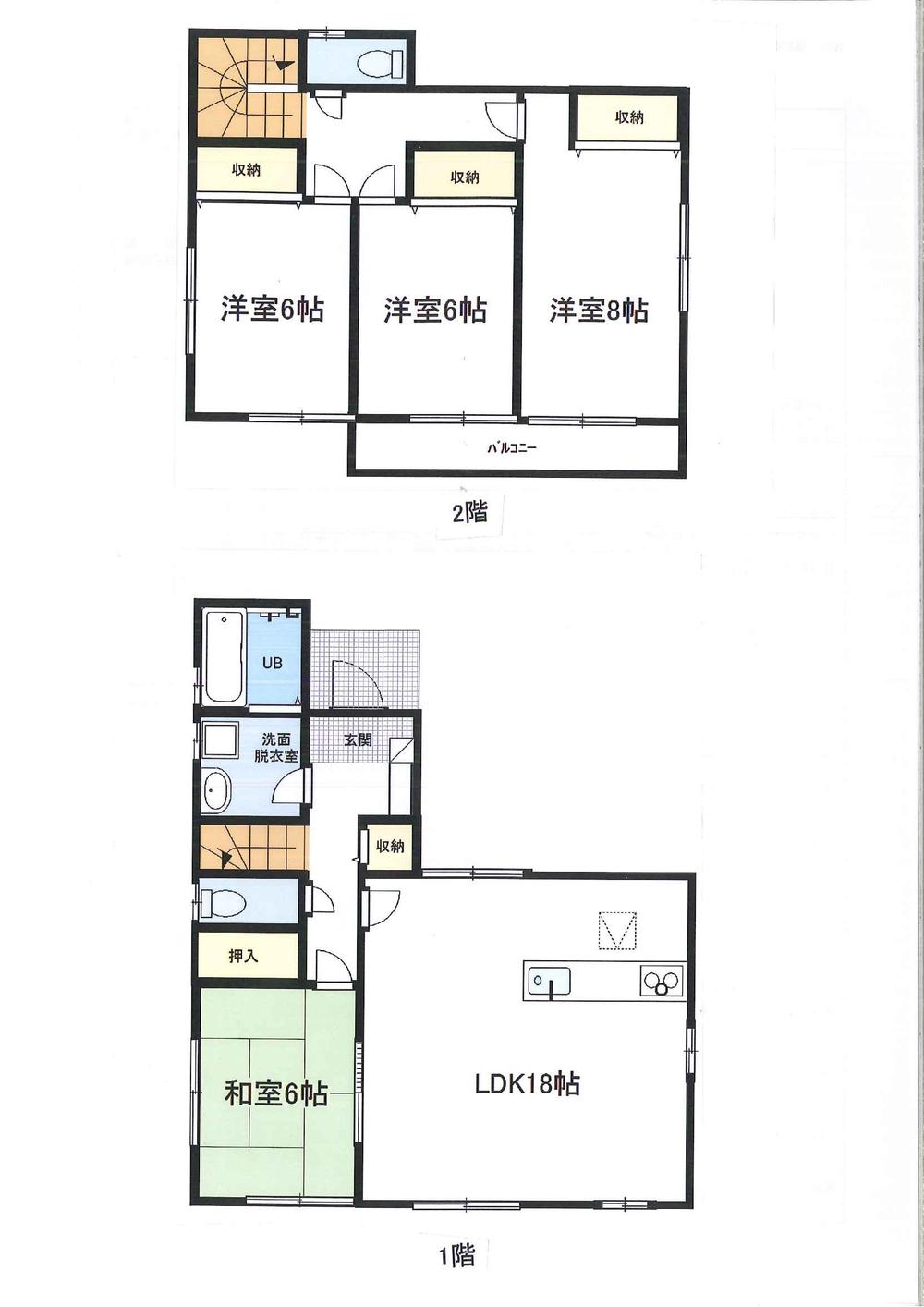 (7 Building), Price 22,800,000 yen, 4LDK, Land area 181.13 sq m , Building area 106 sq m
(7号棟)、価格2280万円、4LDK、土地面積181.13m2、建物面積106m2
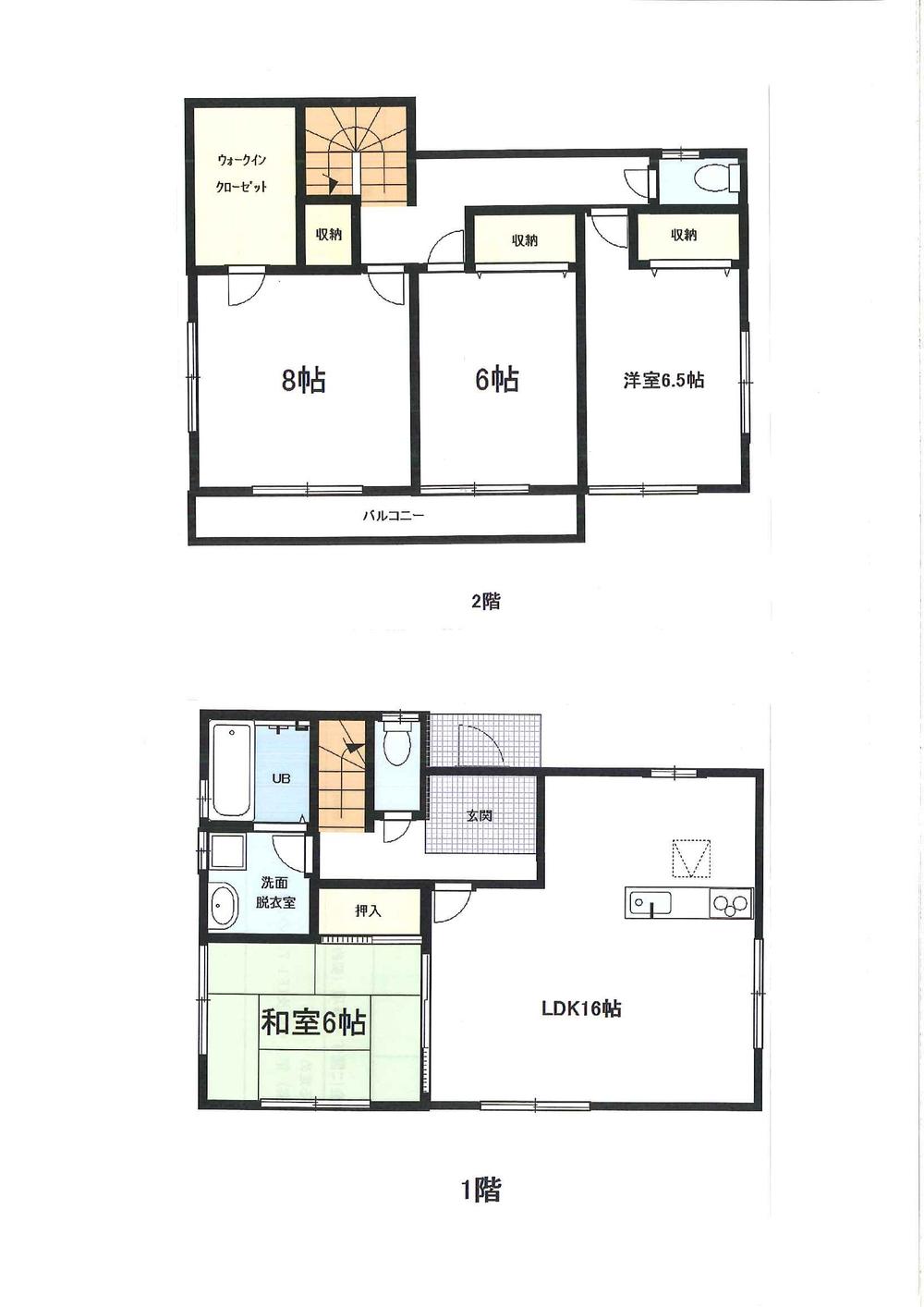 (8 Building), Price 22,800,000 yen, 4LDK, Land area 188.51 sq m , Building area 106 sq m
(8号棟)、価格2280万円、4LDK、土地面積188.51m2、建物面積106m2
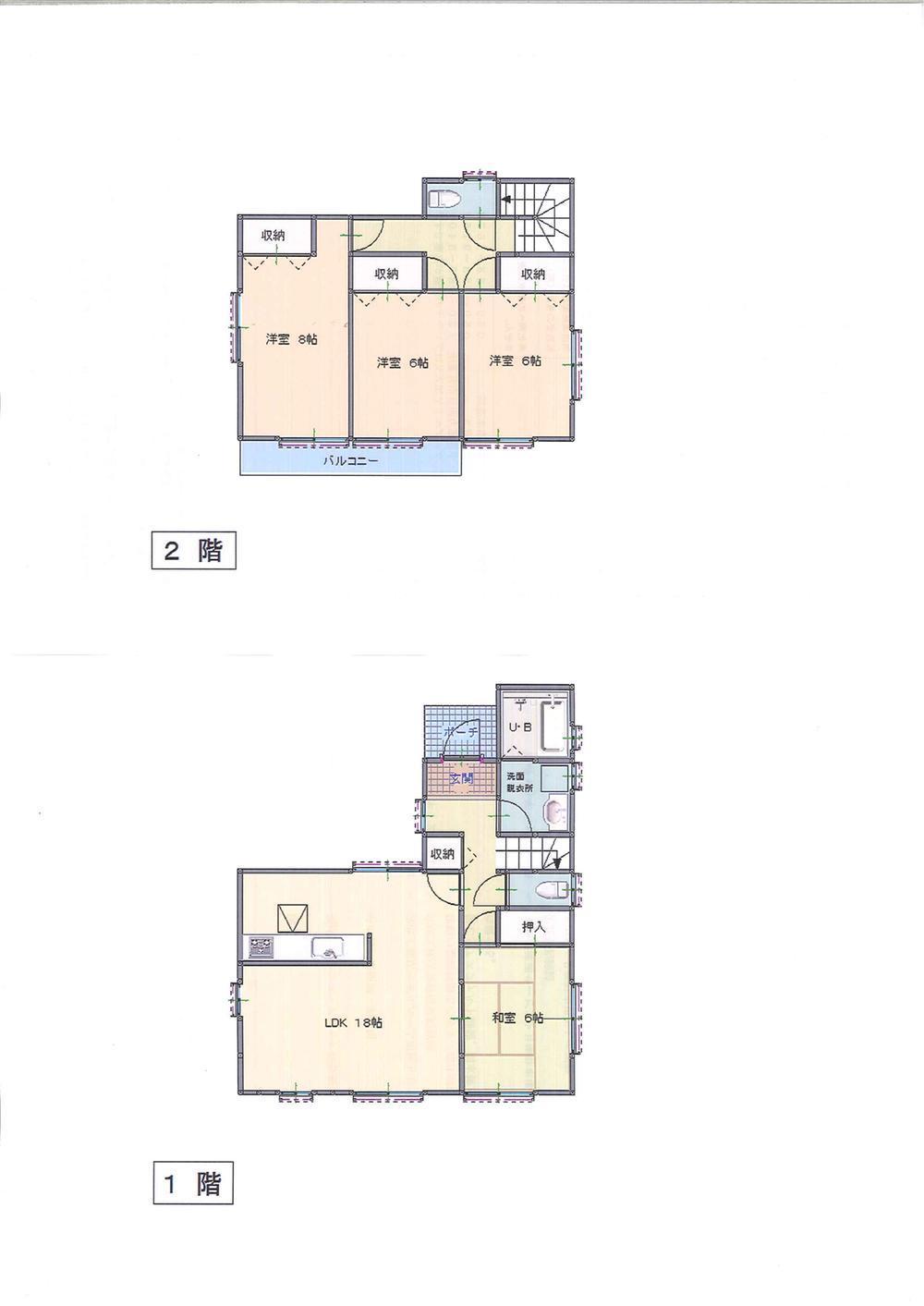 (9 Building), Price 22,800,000 yen, 4LDK, Land area 225.82 sq m , Building area 106 sq m
(9号棟)、価格2280万円、4LDK、土地面積225.82m2、建物面積106m2
Location
|




















