New Homes » Tokai » Mie Prefecture » Yokkaichi
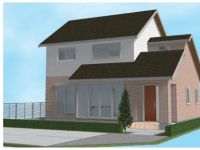 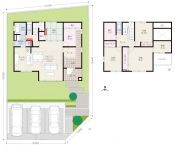
| | Yokkaichi, Mie Prefecture 三重県四日市市 |
| Kintetsu internal line "Ogoso" walk 14 minutes 近鉄内部線「小古曽」歩14分 |
| Misawa Homes 67 compartment hill town of. ミサワホーム67区画の高台のまち。 |
| It pours a bright sunlight, Several of the stars blink, Beautiful town that season of the transitory is felt. Comfortable every day of the town's unique top of the hill will start from "the air of Onazuhiru Ogoso internal". 明るい陽射しが降りそそぎ、いくつもの星が瞬き、美しい季節の移ろいが感じられるまち。「オナーズヒル小古曽 うつべの宙」から丘の上のまちならではの心地良い毎日がはじまります。 |
Local guide map 現地案内図 | | Local guide map 現地案内図 | Features pickup 特徴ピックアップ | | Long-term high-quality housing / Immediate Available / Land 50 square meters or more / LDK18 tatami mats or more / A quiet residential area / Or more before road 6m / garden / Toilet 2 places / 2-story / Wood deck / Walk-in closet / roof balcony / Floor heating / Development subdivision in 長期優良住宅 /即入居可 /土地50坪以上 /LDK18畳以上 /閑静な住宅地 /前道6m以上 /庭 /トイレ2ヶ所 /2階建 /ウッドデッキ /ウォークインクロゼット /ルーフバルコニー /床暖房 /開発分譲地内 | Property name 物件名 | | Onazuhiru Ogoso Chu of internal オナーズヒル小古曽 うつべの宙 | Price 価格 | | 38,600,000 yen ~ 47,500,000 yen 3860万円 ~ 4750万円 | Floor plan 間取り | | 4LDK + S (storeroom) 4LDK+S(納戸) | Units sold 販売戸数 | | 5 units 5戸 | Total units 総戸数 | | 7 units 7戸 | Land area 土地面積 | | 183.5 sq m ~ 188.89 sq m 183.5m2 ~ 188.89m2 | Building area 建物面積 | | 114.53 sq m ~ 127.52 sq m 114.53m2 ~ 127.52m2 | Driveway burden-road 私道負担・道路 | | 6m 6m | Completion date 完成時期(築年月) | | 2013 early December 2013年12月初旬 | Address 住所 | | Yokkaichi, Mie Prefecture Ogoso 5 三重県四日市市小古曽5 | Traffic 交通 | | Kintetsu internal line "Ogoso" walk 14 minutes 近鉄内部線「小古曽」歩14分
| Related links 関連リンク | | [Related Sites of this company] 【この会社の関連サイト】 | Contact お問い合せ先 | | MisawahomuTokai Ltd. Kuwana office TEL: 0800-603-1833 [Toll free] mobile phone ・ Also available from PHS
Caller ID is not notified
Please contact the "saw SUUMO (Sumo)"
If it does not lead, If the real estate company ミサワホーム東海(株)桑名営業所TEL:0800-603-1833【通話料無料】携帯電話・PHSからもご利用いただけます
発信者番号は通知されません
「SUUMO(スーモ)を見た」と問い合わせください
つながらない方、不動産会社の方は
| Building coverage, floor area ratio 建ぺい率・容積率 | | Building coverage: 60%, Volume ratio: 200% 建ぺい率:60%、容積率:200% | Time residents 入居時期 | | Immediate available 即入居可 | Land of the right form 土地の権利形態 | | Ownership 所有権 | Structure and method of construction 構造・工法 | | Wooden 2-story (panel method) 木造2階建(パネル工法) | Use district 用途地域 | | Two mid-high 2種中高 | Company profile 会社概要 | | <Seller> Minister of Land, Infrastructure and Transport (5) No. 005185 Tokai Real Estate Fair Trade Council member MisawahomuTokai Ltd. Kuwana office Yubinbango511-0836 Mie Prefecture Kuwana Eva 434-1 <売主>国土交通大臣(5)第005185号東海不動産公正取引協議会会員 ミサワホーム東海(株)桑名営業所〒511-0836 三重県桑名市江場434-1 |
Rendering (appearance)完成予想図(外観) 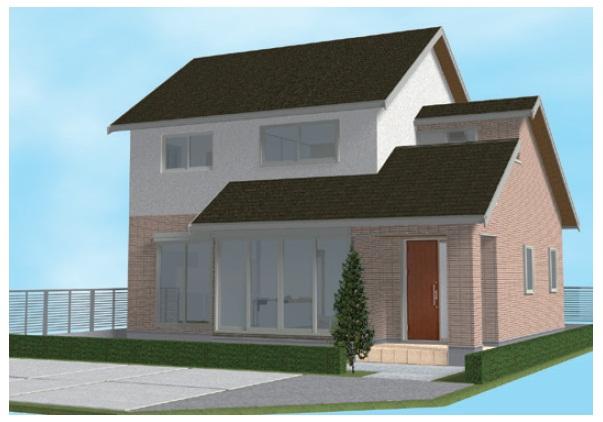 (No. 4 locations) Rendering ※ Completion expected view was based on the drawings.
(4号地)完成予想図※図面を基にした完成予想図です。
Floor plan間取り図 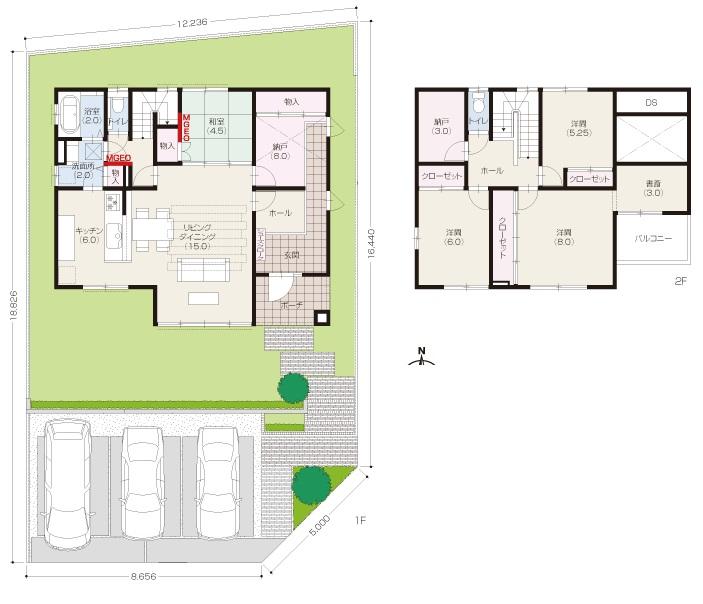 (No. 4 place SMART STYLE (G type)), Price 47,500,000 yen, 4LDK+S, Land area 188.8 sq m , Building area 114.53 sq m
(4号地 SMART STYLE(G type))、価格4750万円、4LDK+S、土地面積188.8m2、建物面積114.53m2
Rendering (appearance)完成予想図(外観) 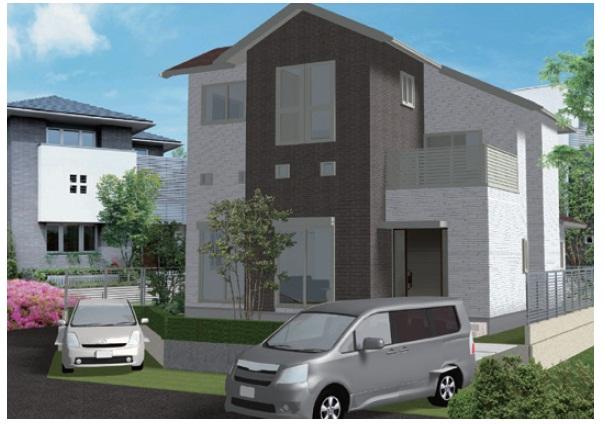 (No. 17 locations) Rendering ※ Completion expected view was based on the drawings.
(17号地)完成予想図※図面を基にした完成予想図です。
Floor plan間取り図 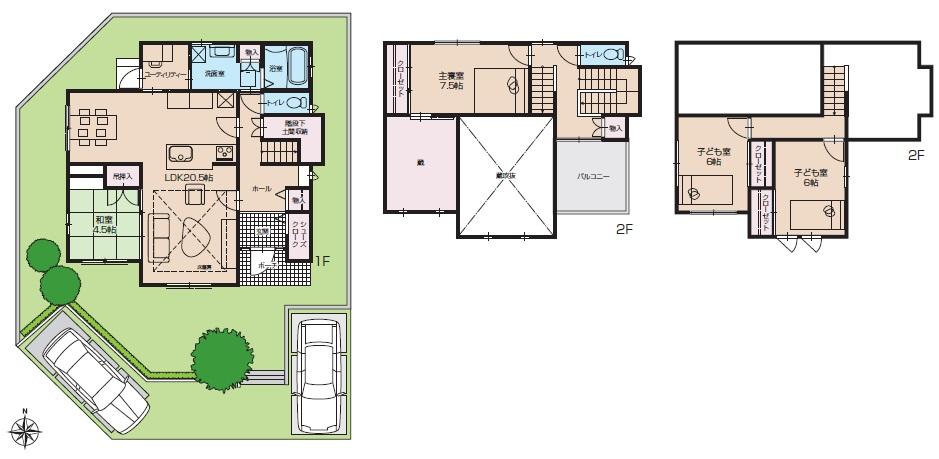 (No. 17 place GENIUS A built house), Price 46,400,000 yen, 4LDK+S, Land area 187.32 sq m , Building area 127.52 sq m
(17号地 GENIUS 蔵のある家)、価格4640万円、4LDK+S、土地面積187.32m2、建物面積127.52m2
Rendering (appearance)完成予想図(外観) 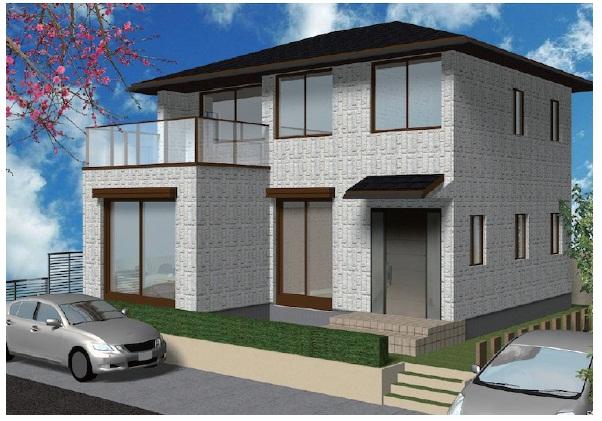 (No. 31 locations) Rendering ※ Completion expected view was based on the drawings.
(31号地)完成予想図※図面を基にした完成予想図です。
Floor plan間取り図 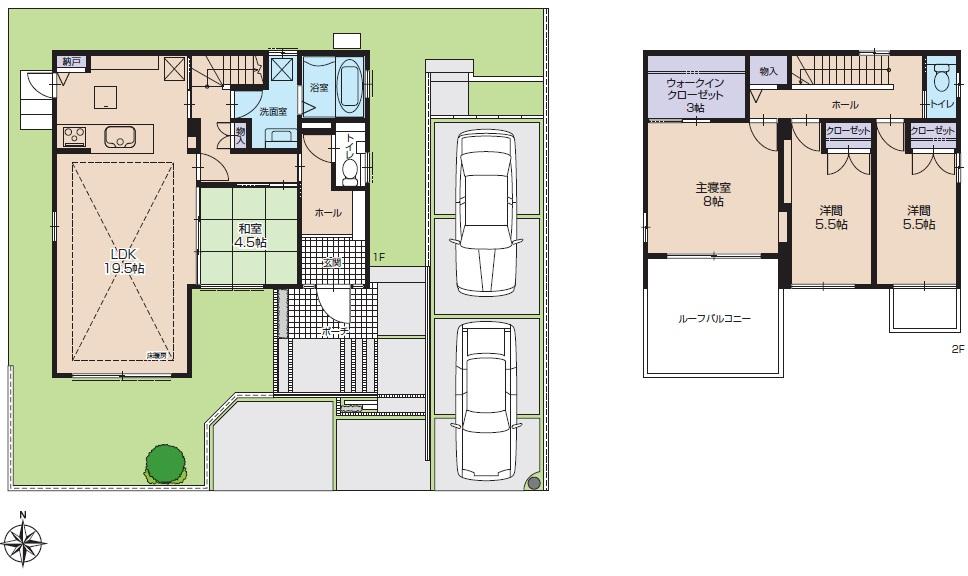 (No. 31 place HYBRID CRIE), Price 39,600,000 yen, 4LDK+S, Land area 188.5 sq m , Building area 114.53 sq m
(31号地 HYBRID CRIE)、価格3960万円、4LDK+S、土地面積188.5m2、建物面積114.53m2
Rendering (appearance)完成予想図(外観) 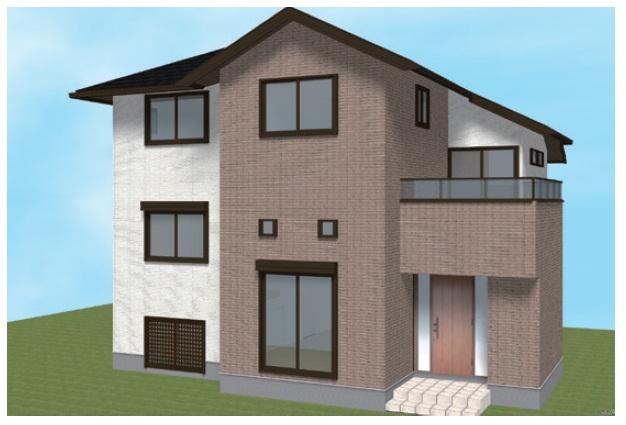 (No. 32 locations) Rendering ※ Completion expected view was based on the drawings.
(32号地)完成予想図※図面を基にした完成予想図です。
Floor plan間取り図 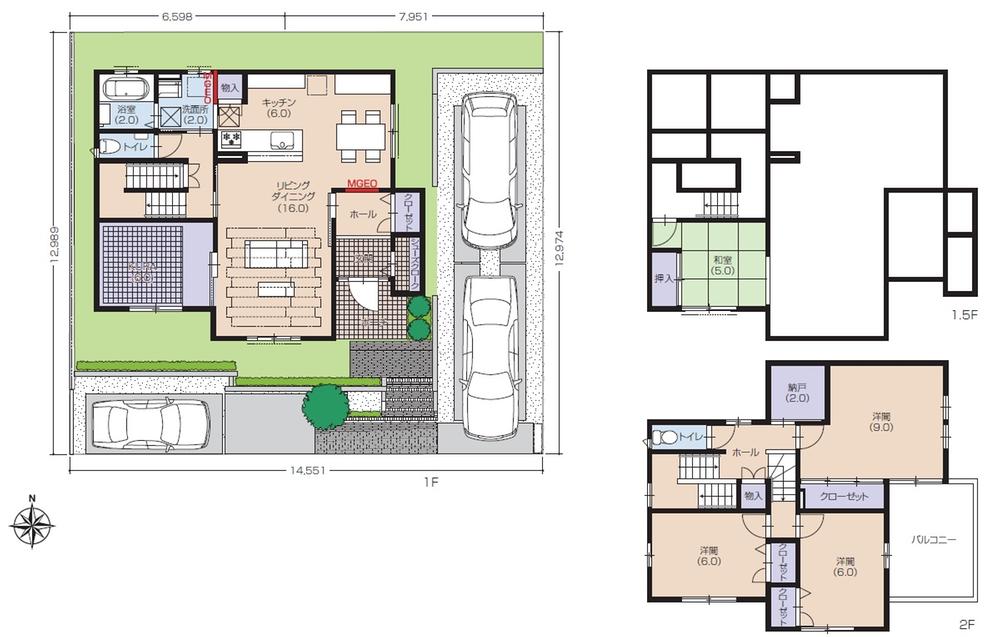 (No. 32 place CENTURY A built house), Price 42,600,000 yen, 4LDK+S, Land area 188.89 sq m , Building area 127.11 sq m
(32号地 CENTURY 蔵のある家)、価格4260万円、4LDK+S、土地面積188.89m2、建物面積127.11m2
Convenience storeコンビニ 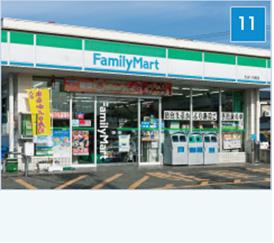 850m to FamilyMart Seko Ogoso shop
ファミリーマート世古小古曽店まで850m
Junior high school中学校 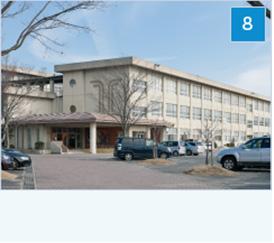 2570m to Yokkaichi Municipal internal junior high school
四日市市立内部中学校まで2570m
Primary school小学校 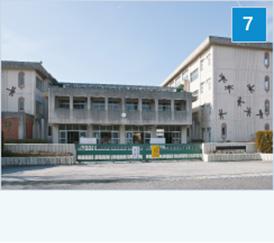 890m to Yokkaichi Tatsunai Buhigashi Elementary School
四日市市立内部東小学校まで890m
Shopping centreショッピングセンター 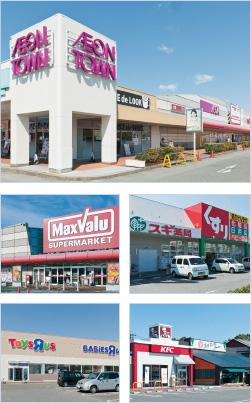 1917m until the ion Town Yokkaichi night shop
イオンタウン四日市泊店まで1917m
Bank銀行 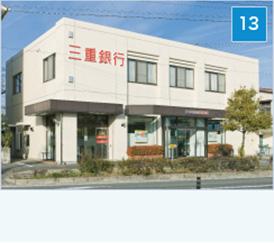 Mie Bank Oiwake to the branch 1705m
三重銀行追分支店まで1705m
Floor plan間取り図 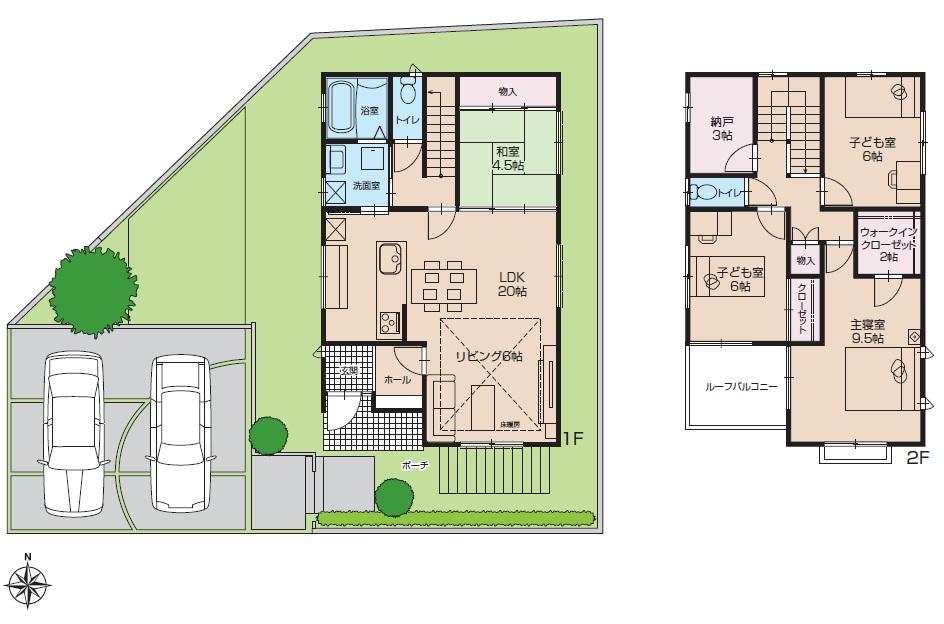 1917m until the ion Town Yokkaichi night shop
イオンタウン四日市泊店まで1917m
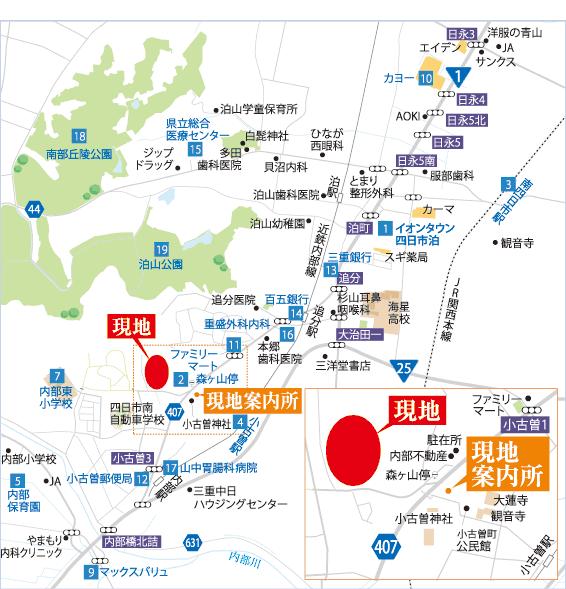 Local guide map
現地案内図
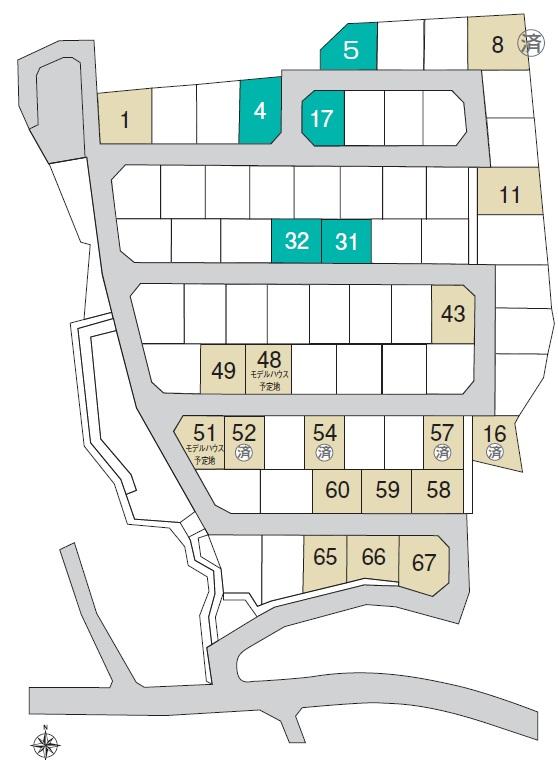 The entire compartment Figure
全体区画図
Kindergarten ・ Nursery幼稚園・保育園 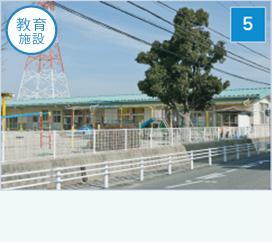 2074m to Yokkaichi Municipal internal nursery
四日市市立内部保育園まで2074m
Location
| 

















