New Homes » Tokai » Mie Prefecture » Yokkaichi
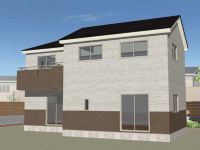 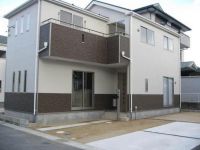
| | Yokkaichi, Mie Prefecture 三重県四日市市 |
| Kintetsu internal line "internal" walk 17 minutes 近鉄内部線「内部」歩17分 |
| ◎ internal elementary school, Internal junior high school! ◎ flat 35S corresponding Property! ◎ residential land ・ Building 10 year warranty! ! ! ◎内部小学校、内部中学校!◎フラット35S対応物件!◎宅地・建物10年保証付き!!! |
| Corresponding to the flat-35S, Parking two Allowed, Immediate Available, Land 50 square meters or more, Bathroom Dryer, Yang per good, All room storage, LDK15 tatami mats or moreese-style room, Face-to-face kitchen, Barrier-free, Toilet 2 places, Bathroom 1 tsubo or more, 2-story, Otobasu, Warm water washing toilet seat, Underfloor Storage, TV monitor interphone, Water filter フラット35Sに対応、駐車2台可、即入居可、土地50坪以上、浴室乾燥機、陽当り良好、全居室収納、LDK15畳以上、和室、対面式キッチン、バリアフリー、トイレ2ヶ所、浴室1坪以上、2階建、オートバス、温水洗浄便座、床下収納、TVモニタ付インターホン、浄水器 |
Features pickup 特徴ピックアップ | | Corresponding to the flat-35S / Parking two Allowed / Immediate Available / Land 50 square meters or more / Bathroom Dryer / Yang per good / All room storage / LDK15 tatami mats or more / Japanese-style room / Face-to-face kitchen / Barrier-free / Toilet 2 places / Bathroom 1 tsubo or more / 2-story / Otobasu / Warm water washing toilet seat / Underfloor Storage / TV monitor interphone / Water filter フラット35Sに対応 /駐車2台可 /即入居可 /土地50坪以上 /浴室乾燥機 /陽当り良好 /全居室収納 /LDK15畳以上 /和室 /対面式キッチン /バリアフリー /トイレ2ヶ所 /浴室1坪以上 /2階建 /オートバス /温水洗浄便座 /床下収納 /TVモニタ付インターホン /浄水器 | Price 価格 | | 20,900,000 yen 2090万円 | Floor plan 間取り | | 4LDK 4LDK | Units sold 販売戸数 | | 4 units 4戸 | Land area 土地面積 | | 171.06 sq m 171.06m2 | Building area 建物面積 | | 98.01 sq m 98.01m2 | Driveway burden-road 私道負担・道路 | | Road width: 5m 道路幅:5m | Completion date 完成時期(築年月) | | December 2013 2013年12月 | Address 住所 | | Yokkaichi, Mie Prefecture Uneme cho 三重県四日市市釆女町 | Traffic 交通 | | Kintetsu internal line "internal" walk 17 minutes
Kintetsu internal line "Ogoso" walk 25 minutes
Kintetsu internal line "Oiwake" walk 33 minutes 近鉄内部線「内部」歩17分
近鉄内部線「小古曽」歩25分
近鉄内部線「追分」歩33分
| Related links 関連リンク | | [Related Sites of this company] 【この会社の関連サイト】 | Contact お問い合せ先 | | TEL: 059-373-7330 Please inquire as "saw SUUMO (Sumo)" TEL:059-373-7330「SUUMO(スーモ)を見た」と問い合わせください | Building coverage, floor area ratio 建ぺい率・容積率 | | Kenpei rate: 60%, Volume ratio: 200% 建ペい率:60%、容積率:200% | Time residents 入居時期 | | Immediate available 即入居可 | Land of the right form 土地の権利形態 | | Ownership 所有権 | Structure and method of construction 構造・工法 | | Wooden 2-story 木造2階建 | Use district 用途地域 | | Two mid-high 2種中高 | Company profile 会社概要 | | <Mediation> triple Governor (2) No. 003018 (Ltd.) Wakaba real estate Yubinbango510-0806 Yokkaichi, Mie Prefecture Hongo-cho, 11-1 <仲介>三重県知事(2)第003018号(株)わかば不動産〒510-0806 三重県四日市市本郷町11-1 |
Local appearance photo現地外観写真 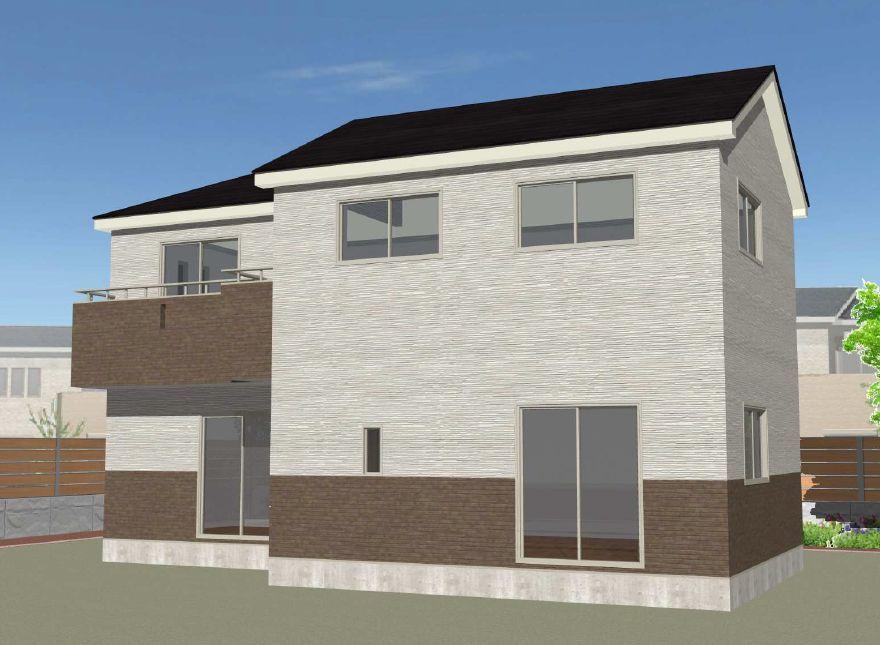 Local (12 May 2013) Shooting
現地(2013年12月)撮影
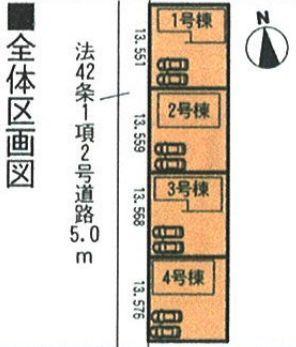 Other
その他
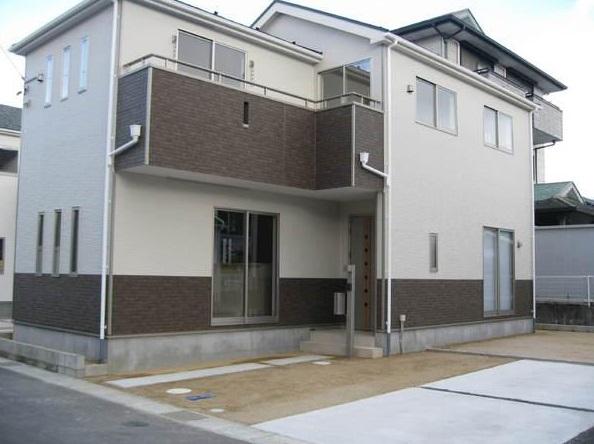 Local (12 May 2013) Shooting
現地(2013年12月)撮影
Floor plan間取り図 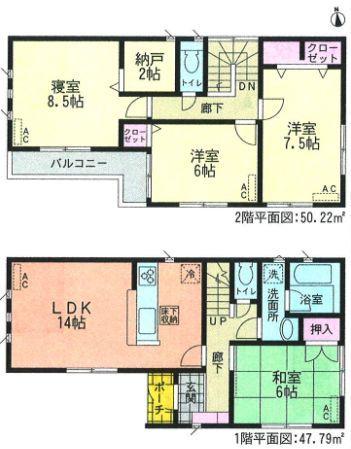 Price 20,900,000 yen, 4LDK, Land area 171.06 sq m , Building area 98.01 sq m
価格2090万円、4LDK、土地面積171.06m2、建物面積98.01m2
Location
|





