New Homes » Tohoku » Miyagi Prefecture » Higashimatsushima
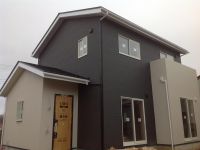 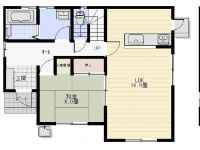
| | Miyagi Prefecture Higashimatsushima 宮城県東松島市 |
| JR Senseki "Yamoto" car 3.6km JR仙石線「矢本」車3.6km |
| Order curtain in the year your conclusion of a contract ・ All rooms lighting gift! 年内ご成約でオーダーカーテン・全室照明プレゼント! |
| 3.5km by car until the ion Town Yamoto! Green to rich residential area of the new appearance advanced all-electric homes. イオンタウン矢本まで車で3.5km!緑豊かな住宅街に新登場先進のオール電化住宅です。 |
Features pickup 特徴ピックアップ | | Pre-ground survey / Parking two Allowed / Land 50 square meters or more / Fiscal year Available / Facing south / System kitchen / Yang per good / All room storage / LDK15 tatami mats or more / Around traffic fewer / Or more before road 6m / Japanese-style room / Garden more than 10 square meters / Washbasin with shower / Face-to-face kitchen / Barrier-free / Toilet 2 places / Bathroom 1 tsubo or more / 2-story / South balcony / Double-glazing / Warm water washing toilet seat / Nantei / Underfloor Storage / The window in the bathroom / TV monitor interphone / Leafy residential area / Ventilation good / IH cooking heater / Or more ceiling height 2.5m / All-electric / Located on a hill / Maintained sidewalk / roof balcony 地盤調査済 /駐車2台可 /土地50坪以上 /年度内入居可 /南向き /システムキッチン /陽当り良好 /全居室収納 /LDK15畳以上 /周辺交通量少なめ /前道6m以上 /和室 /庭10坪以上 /シャワー付洗面台 /対面式キッチン /バリアフリー /トイレ2ヶ所 /浴室1坪以上 /2階建 /南面バルコニー /複層ガラス /温水洗浄便座 /南庭 /床下収納 /浴室に窓 /TVモニタ付インターホン /緑豊かな住宅地 /通風良好 /IHクッキングヒーター /天井高2.5m以上 /オール電化 /高台に立地 /整備された歩道 /ルーフバルコニー | Price 価格 | | 23.8 million yen 2380万円 | Floor plan 間取り | | 4LDK 4LDK | Units sold 販売戸数 | | 1 units 1戸 | Total units 総戸数 | | 1 units 1戸 | Land area 土地面積 | | 240.49 sq m 240.49m2 | Building area 建物面積 | | 104.33 sq m 104.33m2 | Driveway burden-road 私道負担・道路 | | Nothing, North 9m width (contact the road width 12.1m), West 6m width (contact the road width 15.6m) 無、北9m幅(接道幅12.1m)、西6m幅(接道幅15.6m) | Completion date 完成時期(築年月) | | December 2013 2013年12月 | Address 住所 | | Miyagi Prefecture Higashimatsushima Komatsu shaped Komatsudai 30 宮城県東松島市小松字小松台30 | Traffic 交通 | | JR Senseki "Yamoto" car 3.6km JR仙石線「矢本」車3.6km
| Related links 関連リンク | | [Related Sites of this company] 【この会社の関連サイト】 | Person in charge 担当者より | | The person in charge Co., Ltd. Plus One 担当者株式会社プラスワン | Contact お問い合せ先 | | (Co.) plus one TEL: 0800-602-5606 [Toll free] mobile phone ・ Also available from PHS
Caller ID is not notified
Please contact the "saw SUUMO (Sumo)"
If it does not lead, If the real estate company (株)プラスワンTEL:0800-602-5606【通話料無料】携帯電話・PHSからもご利用いただけます
発信者番号は通知されません
「SUUMO(スーモ)を見た」と問い合わせください
つながらない方、不動産会社の方は
| Building coverage, floor area ratio 建ぺい率・容積率 | | 40% ・ 60% 40%・60% | Time residents 入居時期 | | December 2013 2013年12月 | Land of the right form 土地の権利形態 | | Ownership 所有権 | Structure and method of construction 構造・工法 | | Wooden 2-story (framing method) 木造2階建(軸組工法) | Construction 施工 | | (Co.) plus one home (株)プラスワンホーム | Use district 用途地域 | | Urbanization control area, One low-rise 市街化調整区域、1種低層 | Overview and notices その他概要・特記事項 | | Contact: Corporation Plus One, Facilities: Public Water Supply, This sewage, All-electric, Building Permits reason: land sale by the development permit, etc., Building confirmation number: No. H25 confirmation architecture Miyagi Eastern 00105 No., Parking: car space 担当者:株式会社プラスワン、設備:公営水道、本下水、オール電化、建築許可理由:開発許可等による分譲地、建築確認番号:第H25確認建築宮城東部00105号、駐車場:カースペース | Company profile 会社概要 | | <Mediation> Miyagi Governor (4) Article 004 240 issue (stock) plus one Yubinbango981-0902 Sendai, Miyagi Prefecture, Aoba-ku, Kitane 1-1-37 SS building the third floor <仲介>宮城県知事(4)第004240号(株)プラスワン〒981-0902 宮城県仙台市青葉区北根1-1-37 SSビル3階 |
Local appearance photo現地外観写真 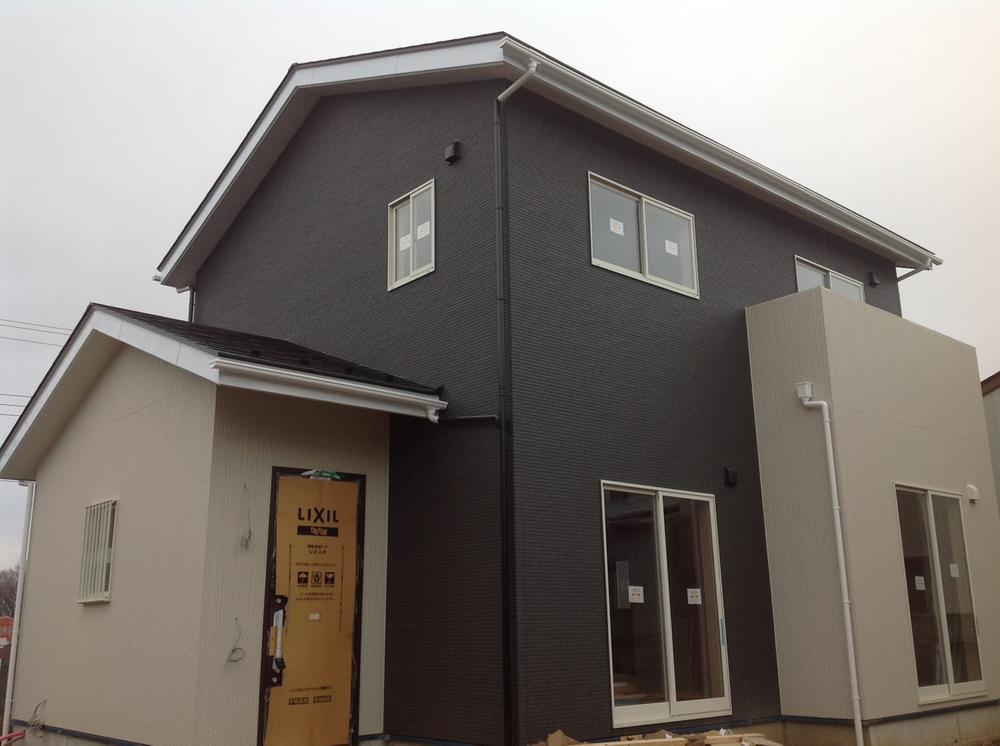 We will soon complete
まもなく完成です
Floor plan間取り図 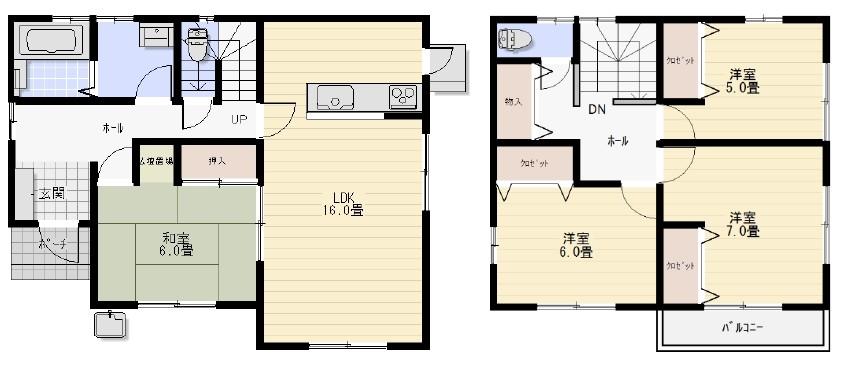 23.8 million yen, 4LDK, Land area 240.49 sq m , Adjacent to the building area 104.33 sq m LDK Japanese-style room! It will be a large space of 22 tatami at the same time use
2380万円、4LDK、土地面積240.49m2、建物面積104.33m2 LDKに隣接和室!同時利用で22帖の大空間になります
Local appearance photo現地外観写真 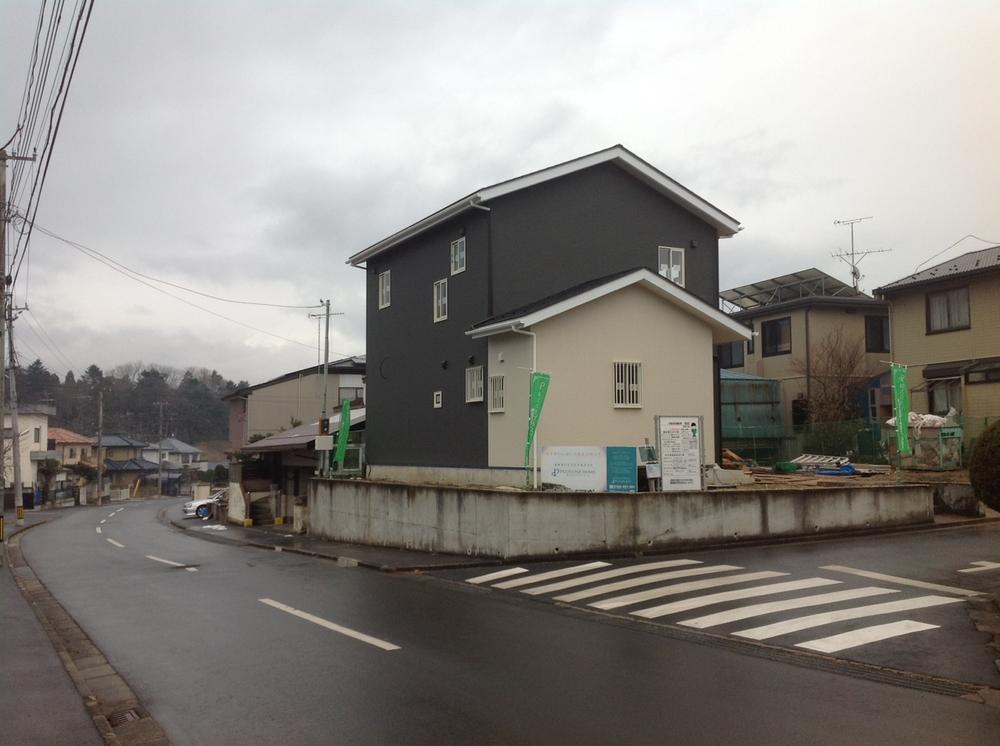 Local (12 May 2013) Shooting
現地(2013年12月)撮影
Same specifications photos (living)同仕様写真(リビング) 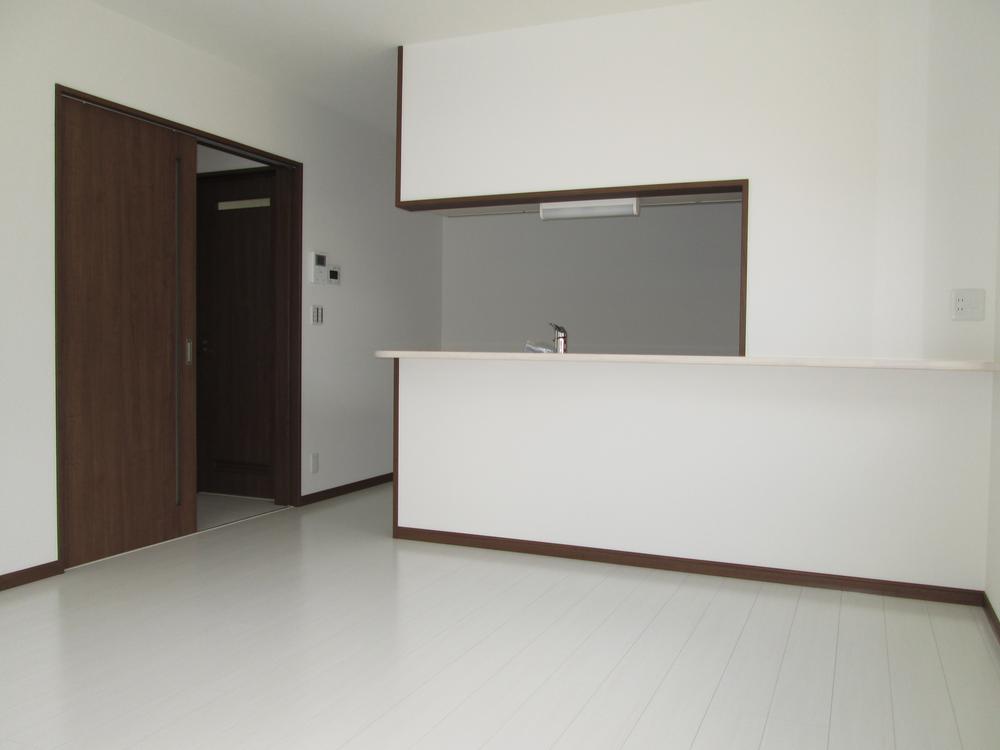 Same specification example
同仕様例
Same specifications photo (bathroom)同仕様写真(浴室) 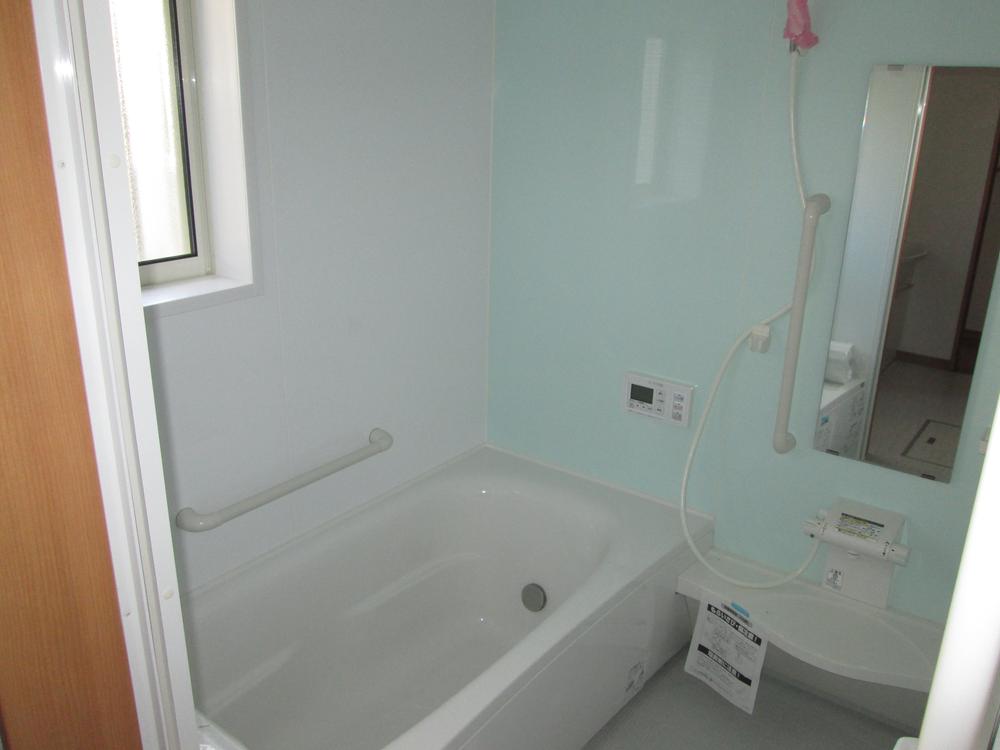 Spacious bathroom of 1 pyeong size
1坪サイズのゆったりバスルーム
Same specifications photo (kitchen)同仕様写真(キッチン) 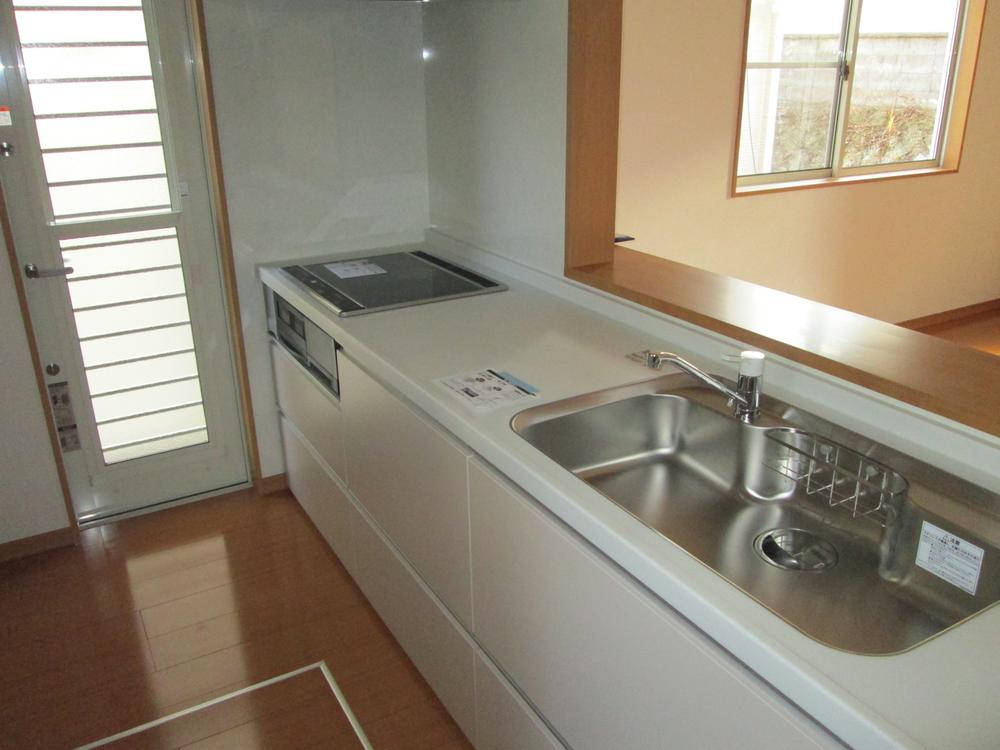 All slide storage It is with hanging cupboard.
オールスライド収納 吊戸棚付きです。
Wash basin, toilet洗面台・洗面所 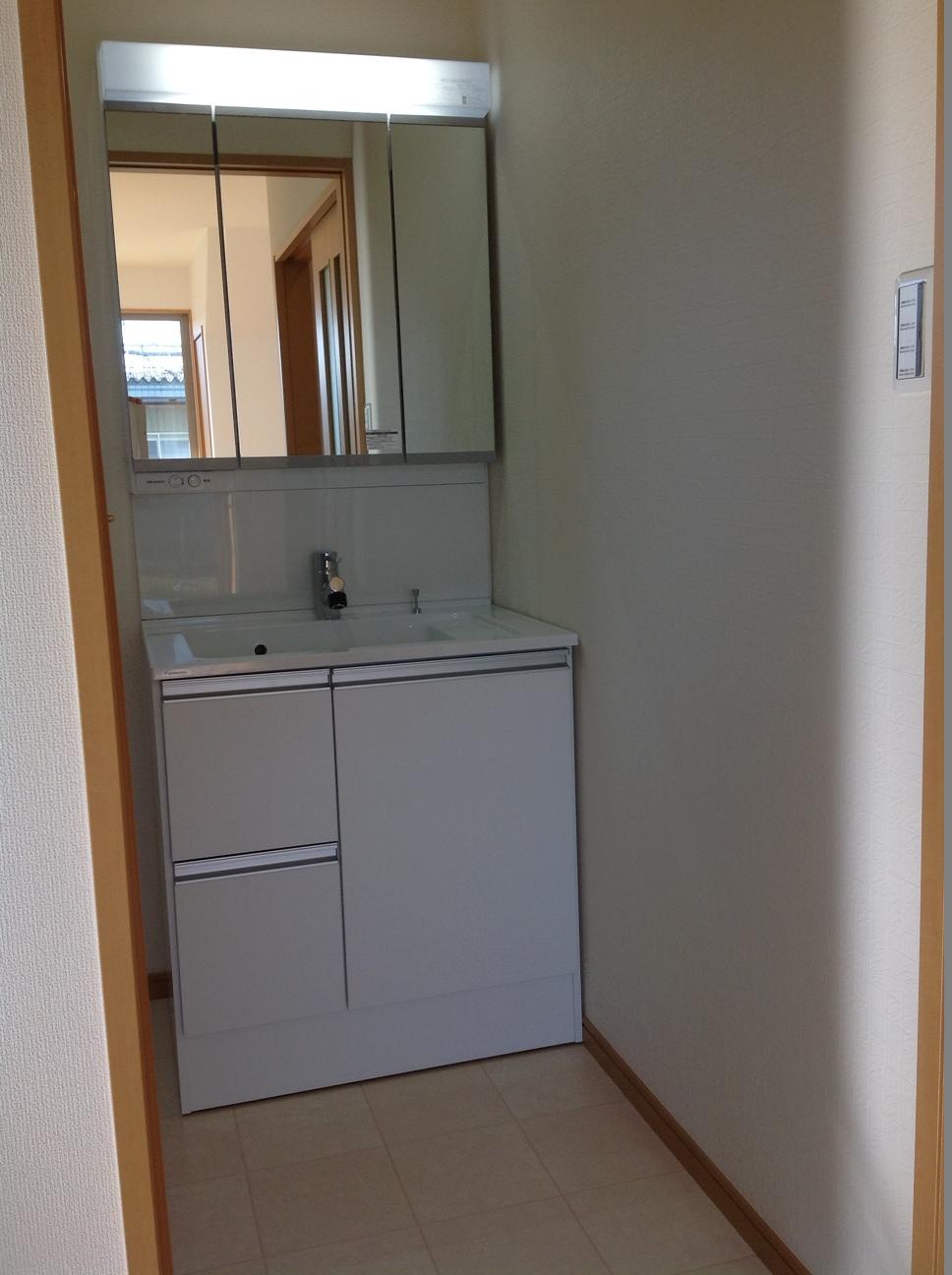 The back of the shower faucet with a three-sided mirror is all housed!
シャワー水栓付き3面鏡の裏はすべて収納です!
Same specifications photos (Other introspection)同仕様写真(その他内観) 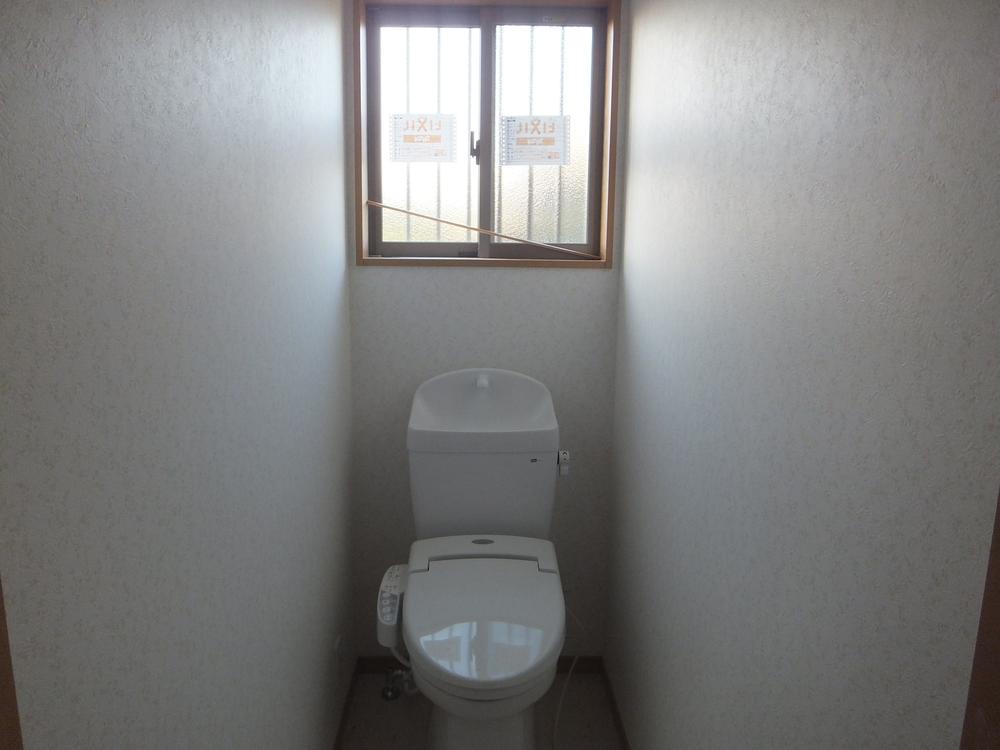 1 ・ Equipped with a toilet on the second floor!
1・2階にトイレを完備!
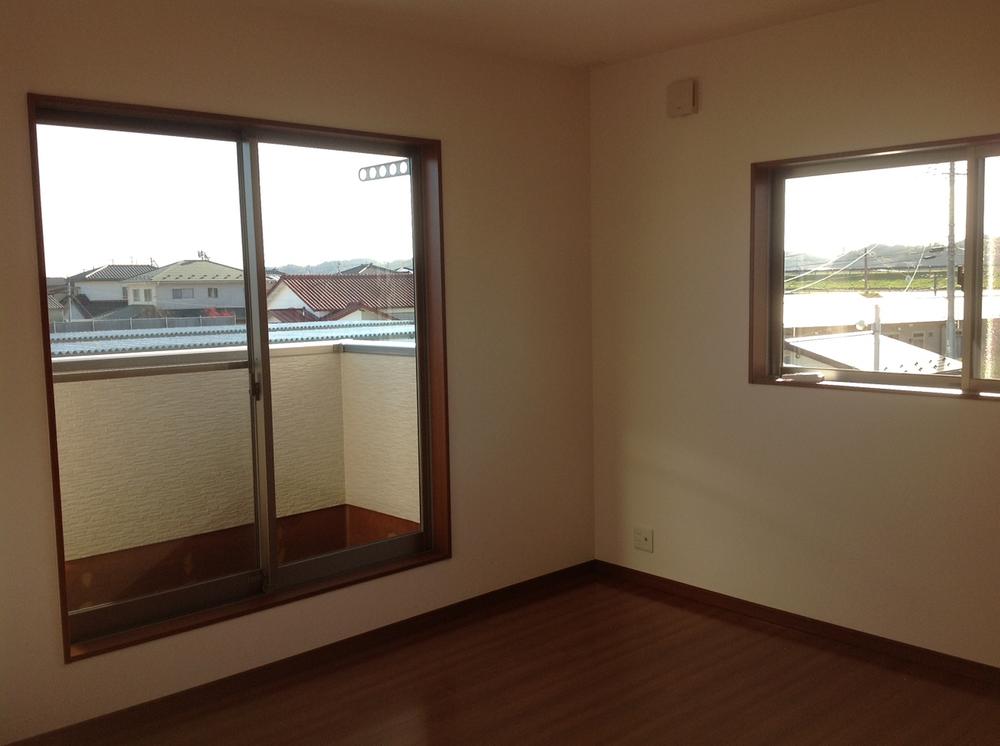 The main bedroom facing the balcony
バルコニーに面した主寝室
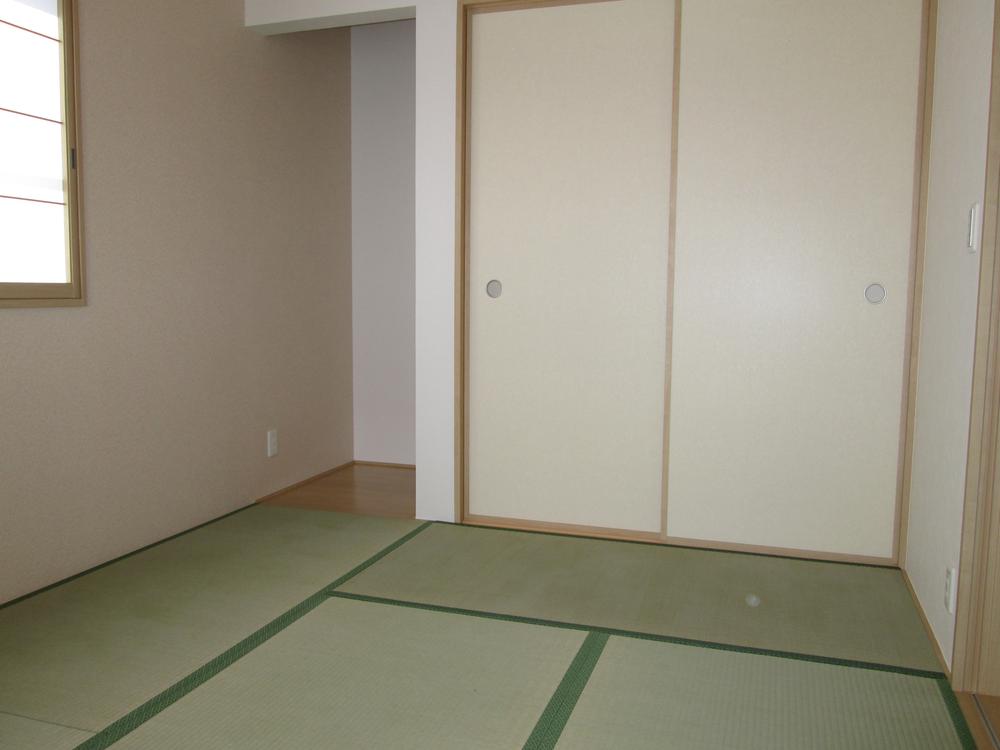 Living is a Japanese-style room with a closet adjacent to the.
リビングと隣接した和室押し入れ付きです。
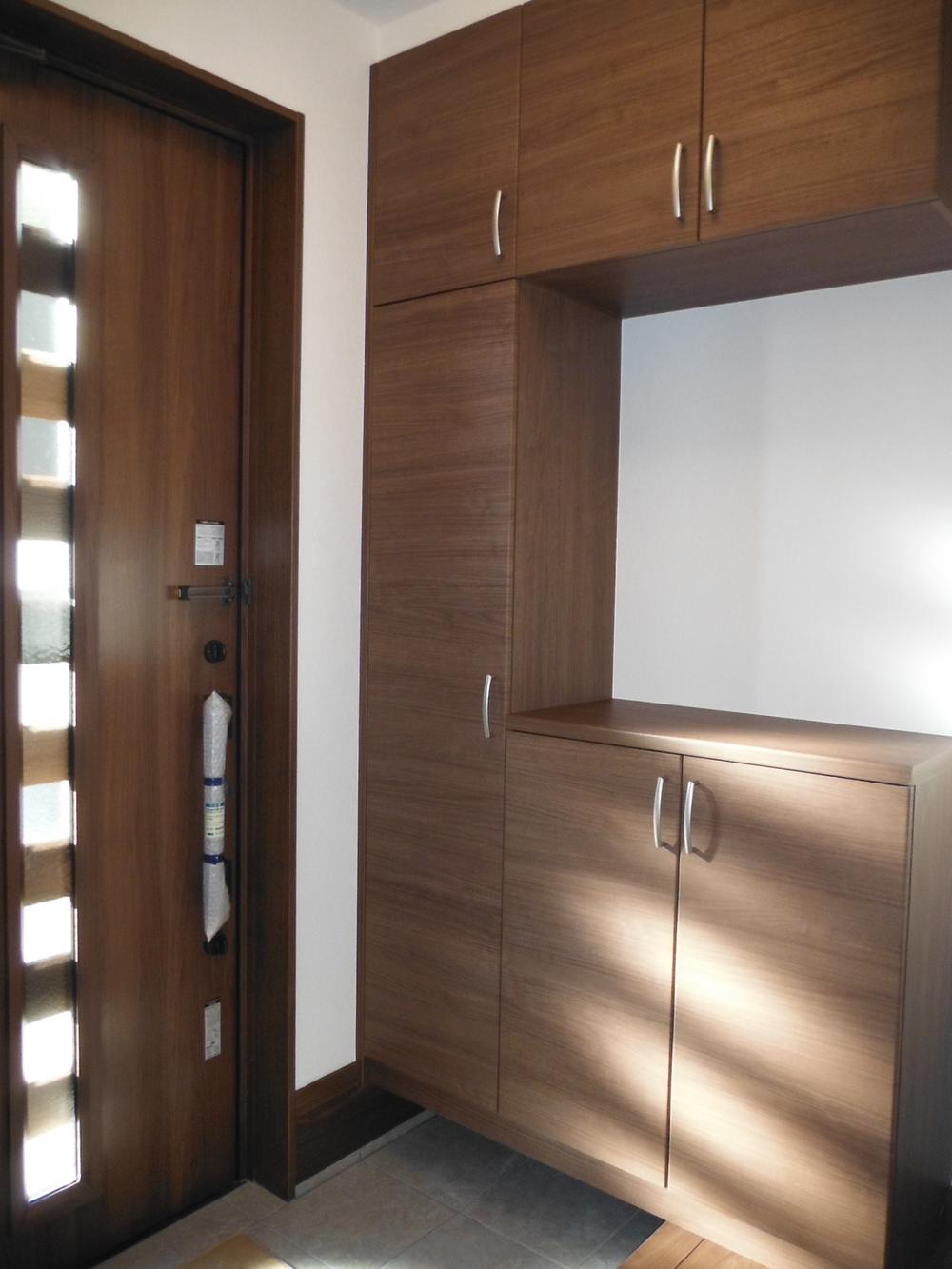 The entrance is with a shoe box large capacity.
玄関には大容量のシューズボックス付きです。
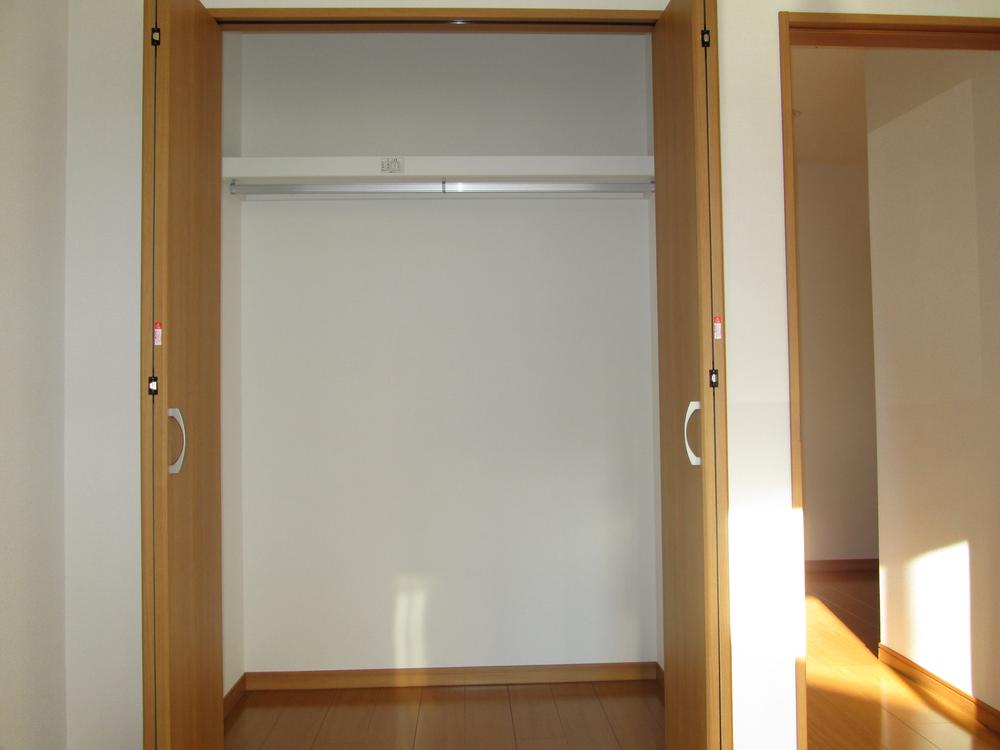 Secure storage in each room
各居室には収納を確保
Location
|













