New Homes » Tohoku » Miyagi Prefecture » Ishinomaki
 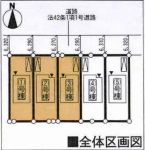
| | Ishinomaki City, Miyagi Prefecture 宮城県石巻市 |
| JR Senseki "Hebita" walk 32 minutes JR仙石線「蛇田」歩32分 |
| It is available for purchase in the payment on a par with rent! Please feel free to contact us 家賃並みのお支払いで購入可能です!お気軽にご相談ください |
| ■ It is highly convenient location! ■ All five buildings in the remaining two buildings! ■ It is ready-to-move-in !! ■利便性の高い立地です!■全5棟中残り2棟!■即入居可能です!! |
Features pickup 特徴ピックアップ | | Pre-ground survey / Immediate Available / Energy-saving water heaters / It is close to the city / Facing south / System kitchen / Bathroom Dryer / All room storage / LDK15 tatami mats or more / Japanese-style room / Shaping land / garden / Washbasin with shower / Face-to-face kitchen / Barrier-free / Toilet 2 places / Bathroom 1 tsubo or more / 2-story / South balcony / Double-glazing / Warm water washing toilet seat / Nantei / The window in the bathroom / TV monitor interphone / Water filter / Flat terrain 地盤調査済 /即入居可 /省エネ給湯器 /市街地が近い /南向き /システムキッチン /浴室乾燥機 /全居室収納 /LDK15畳以上 /和室 /整形地 /庭 /シャワー付洗面台 /対面式キッチン /バリアフリー /トイレ2ヶ所 /浴室1坪以上 /2階建 /南面バルコニー /複層ガラス /温水洗浄便座 /南庭 /浴室に窓 /TVモニタ付インターホン /浄水器 /平坦地 | Price 価格 | | 16,900,000 yen 1690万円 | Floor plan 間取り | | 4LDK 4LDK | Units sold 販売戸数 | | 1 units 1戸 | Total units 総戸数 | | 4 units 4戸 | Land area 土地面積 | | 165.3 sq m (50.00 square meters) 165.3m2(50.00坪) | Building area 建物面積 | | 97.2 sq m (29.40 square meters) 97.2m2(29.40坪) | Driveway burden-road 私道負担・道路 | | Nothing 無 | Completion date 完成時期(築年月) | | September 2013 2013年9月 | Address 住所 | | Ishinomaki City, Miyagi Prefecture Okaido South 4 宮城県石巻市大街道南4 | Traffic 交通 | | JR Senseki "Hebita" walk 32 minutes JR仙石線「蛇田」歩32分
| Related links 関連リンク | | [Related Sites of this company] 【この会社の関連サイト】 | Person in charge 担当者より | | The person in charge Co., Ltd. Plus One 担当者株式会社プラスワン | Contact お問い合せ先 | | (Co.) plus one TEL: 0800-602-5606 [Toll free] mobile phone ・ Also available from PHS
Caller ID is not notified
Please contact the "saw SUUMO (Sumo)"
If it does not lead, If the real estate company (株)プラスワンTEL:0800-602-5606【通話料無料】携帯電話・PHSからもご利用いただけます
発信者番号は通知されません
「SUUMO(スーモ)を見た」と問い合わせください
つながらない方、不動産会社の方は
| Building coverage, floor area ratio 建ぺい率・容積率 | | 60% ・ 200% 60%・200% | Time residents 入居時期 | | Immediate available 即入居可 | Land of the right form 土地の権利形態 | | Ownership 所有権 | Structure and method of construction 構造・工法 | | Wooden 2-story (framing method) 木造2階建(軸組工法) | Use district 用途地域 | | Semi-industrial 準工業 | Overview and notices その他概要・特記事項 | | Contact: Corporation Plus One, Facilities: Public Water Supply, This sewage, Individual LPG, Building confirmation number: first H25SHC109613, Parking: car space 担当者:株式会社プラスワン、設備:公営水道、本下水、個別LPG、建築確認番号:第H25SHC109613、駐車場:カースペース | Company profile 会社概要 | | <Mediation> Miyagi Governor (4) Article 004 240 issue (stock) plus one Yubinbango981-0902 Sendai, Miyagi Prefecture, Aoba-ku, Kitane 1-1-37 SS building the third floor <仲介>宮城県知事(4)第004240号(株)プラスワン〒981-0902 宮城県仙台市青葉区北根1-1-37 SSビル3階 |
Floor plan間取り図  16,900,000 yen, 4LDK, Land area 165.3 sq m , 4LDK of building area 97.2 sq m enhancement!
1690万円、4LDK、土地面積165.3m2、建物面積97.2m2 充実の4LDK!
The entire compartment Figure全体区画図 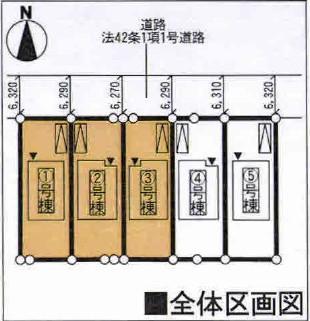 Compartment figure
区画図
Local photos, including front road前面道路含む現地写真 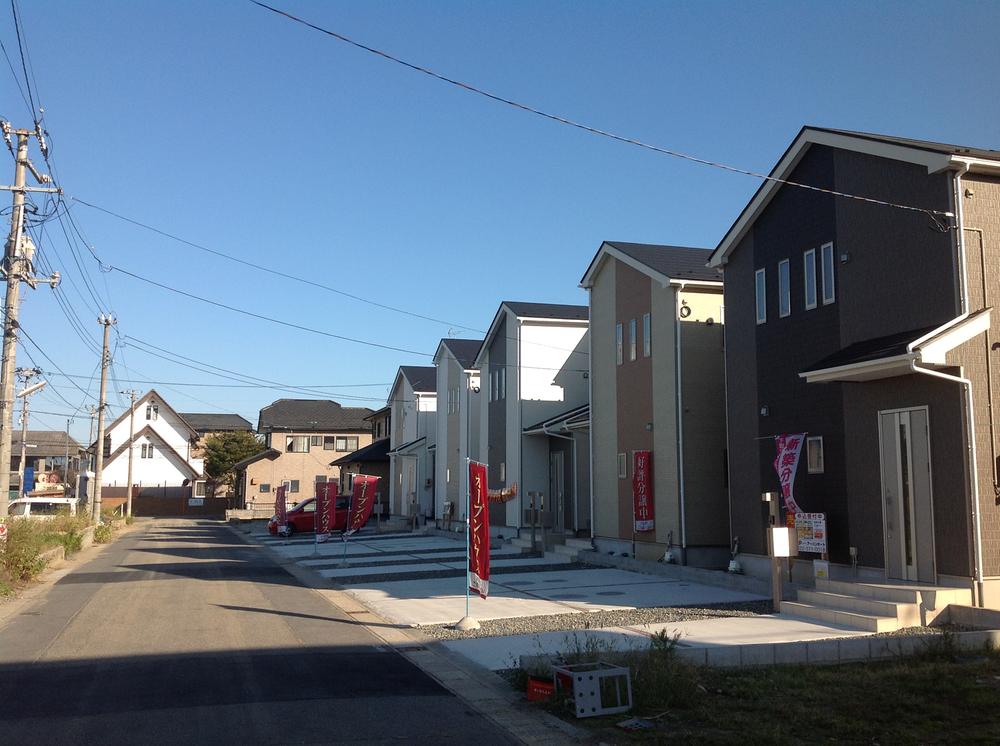 Local (10 May 2013) Shooting
現地(2013年10月)撮影
Local appearance photo現地外観写真 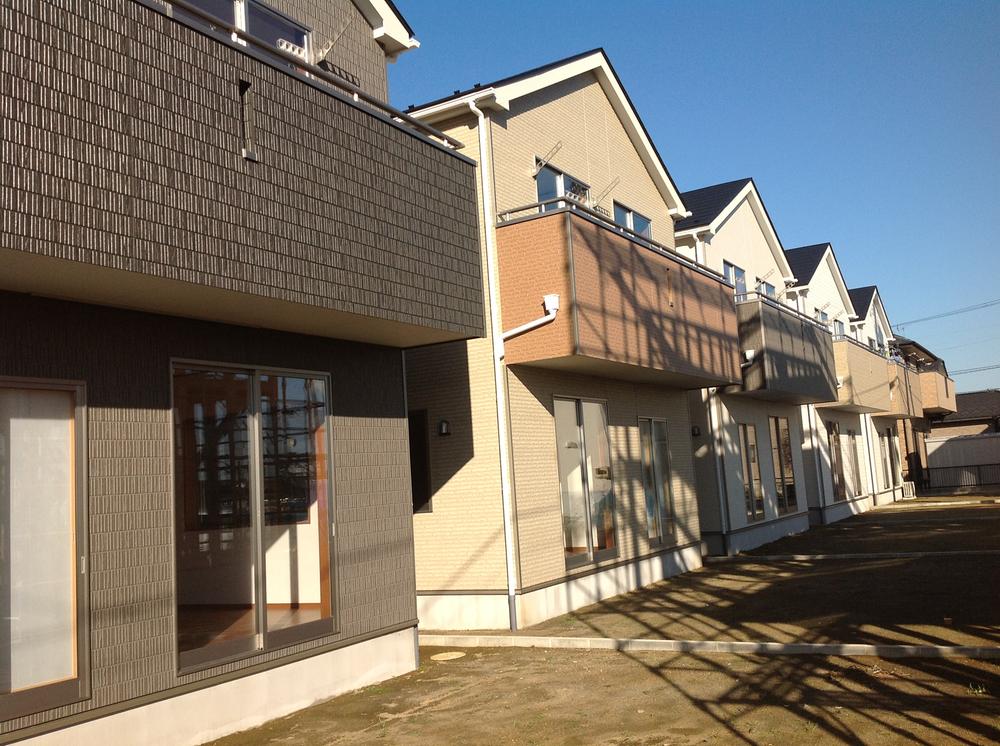 Local (10 May 2013) Shooting
現地(2013年10月)撮影
Livingリビング 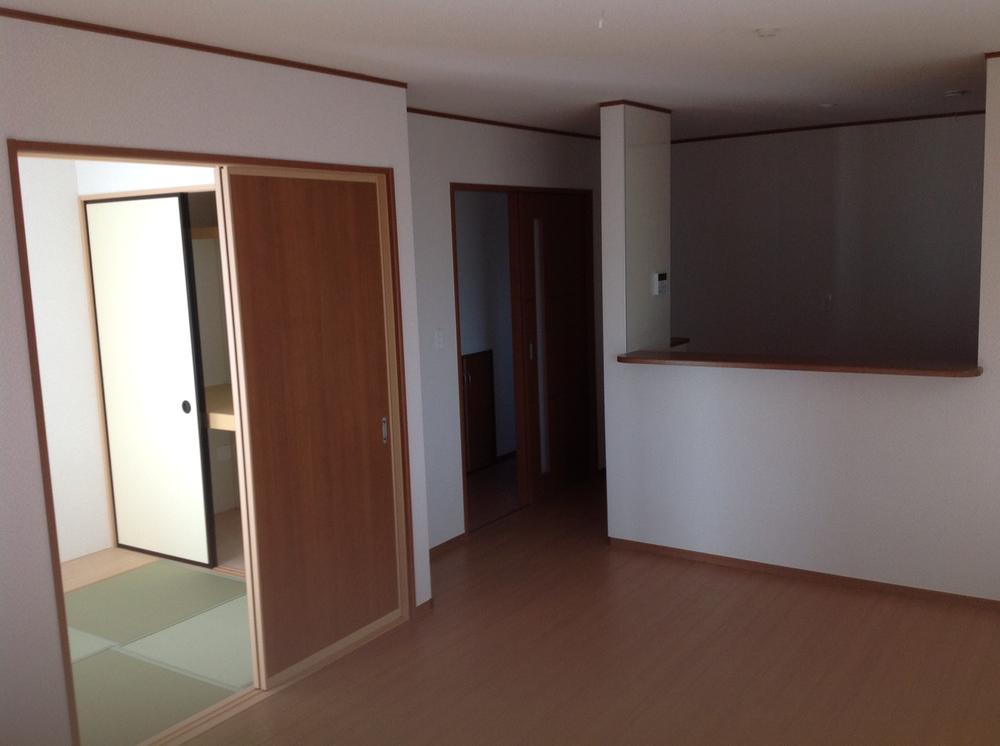 Spacious living room is the simultaneous use and adjacent Japanese-style room
広々リビングは隣接和室と同時利用可能です
Bathroom浴室 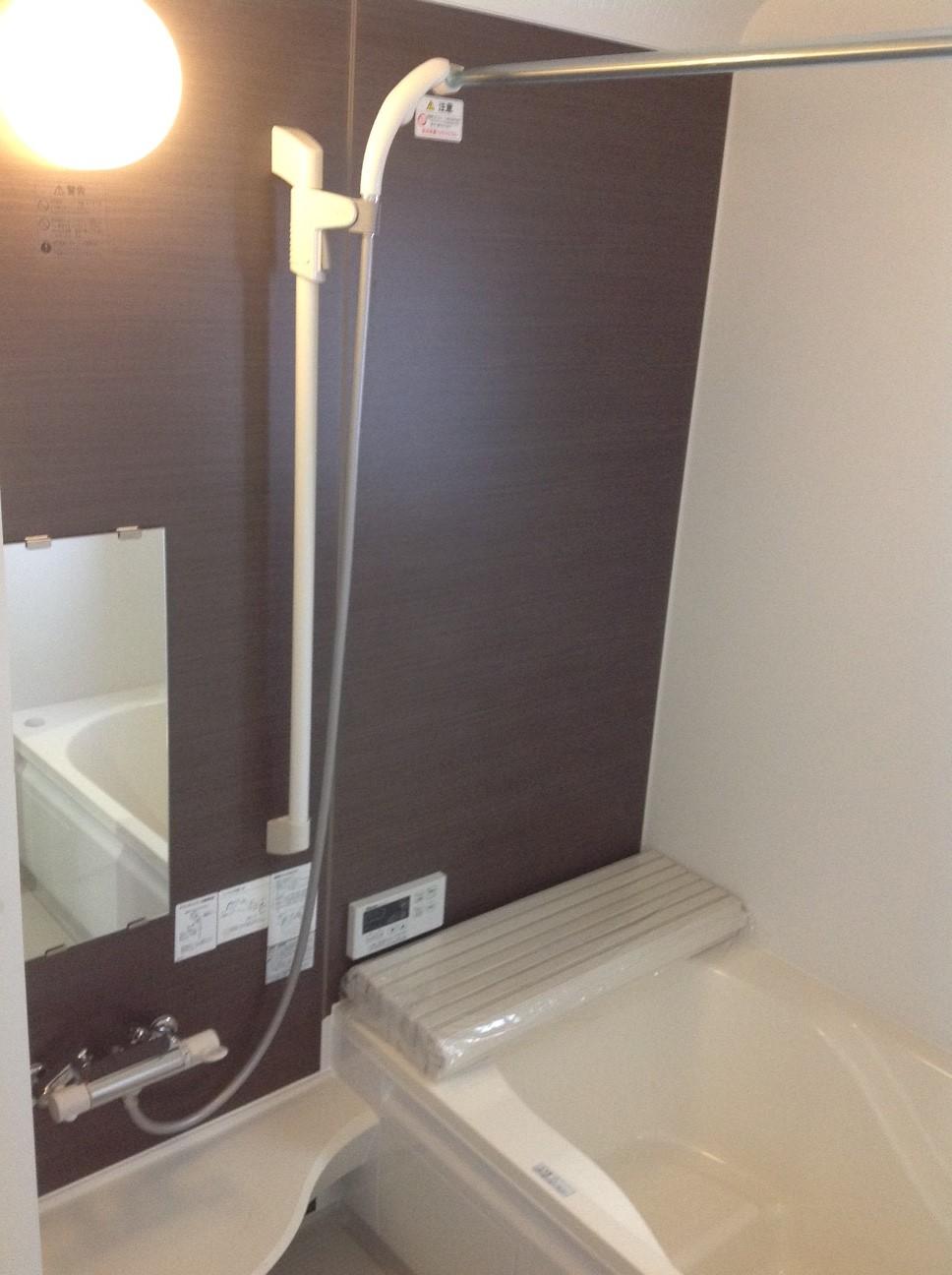 Bathroom of 1 pyeong size
1坪サイズのバスルーム
Kitchenキッチン 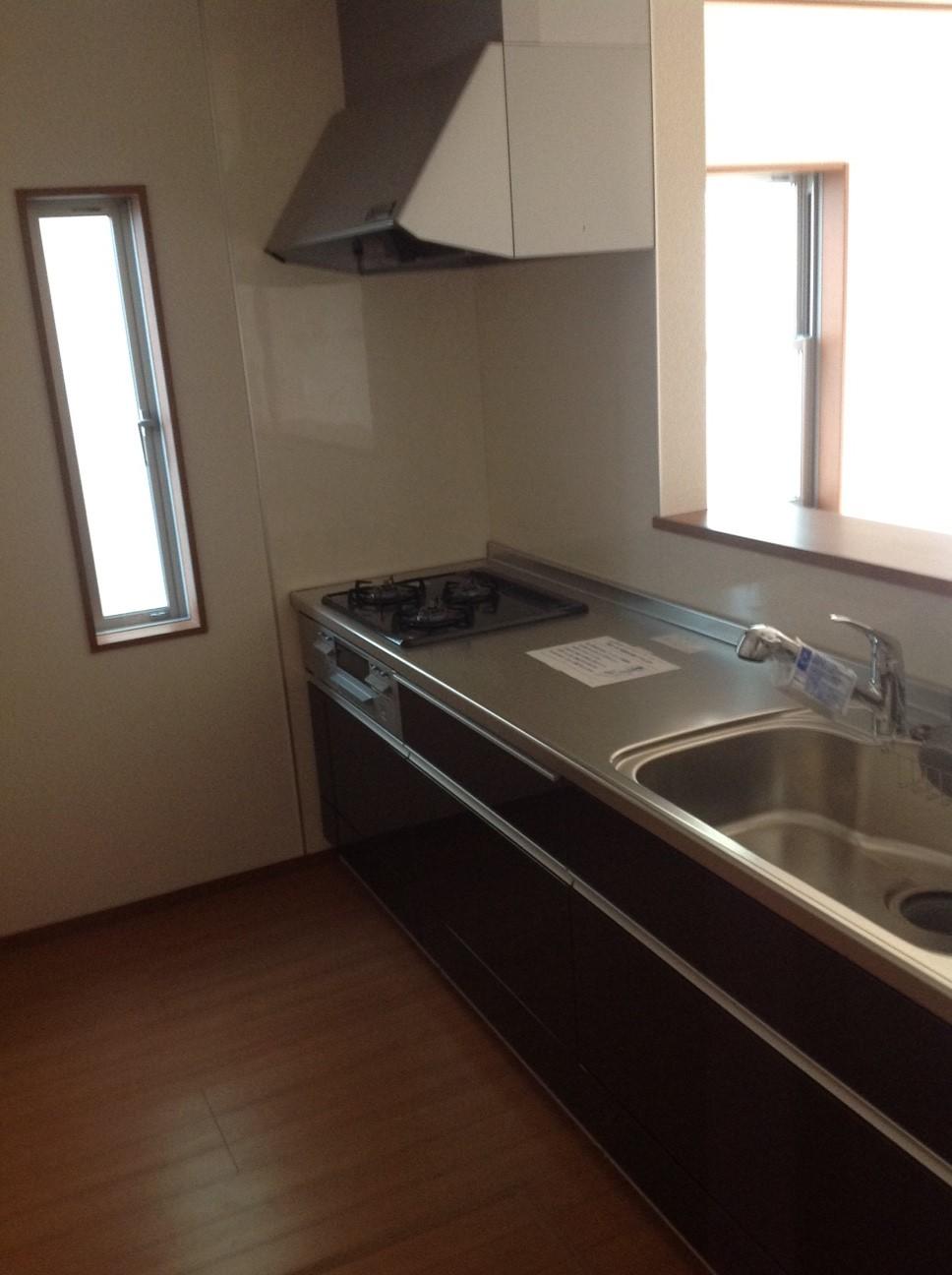 Easy-to-use face-to-face kitchen
使いやすい対面キッチン
Non-living roomリビング以外の居室 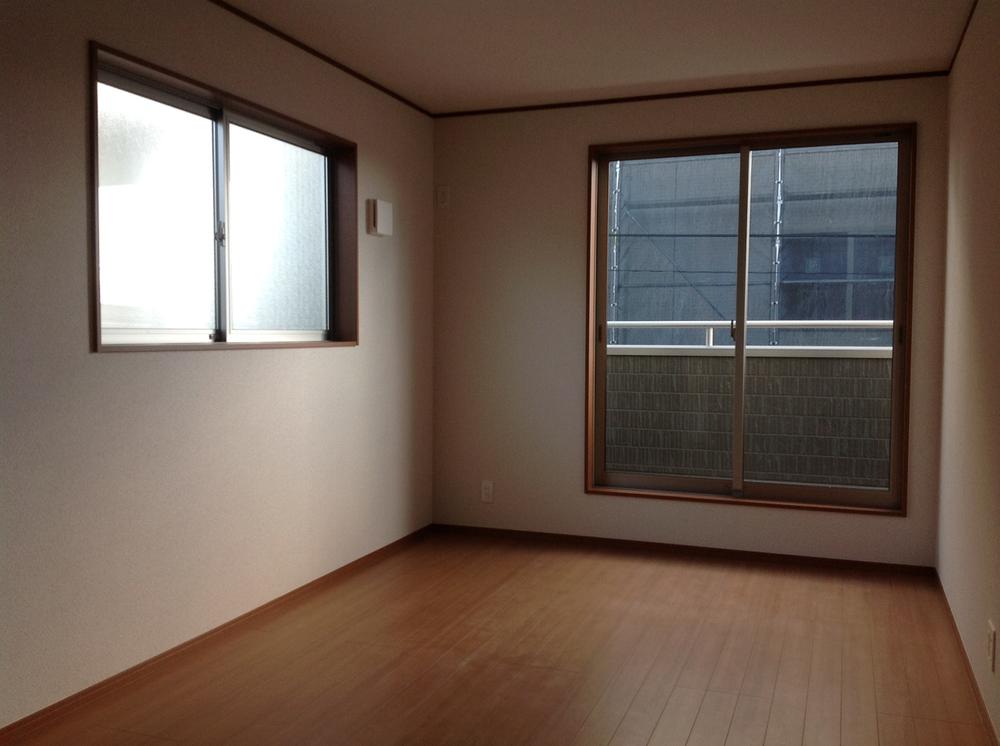 Spacious main room
広々主居室
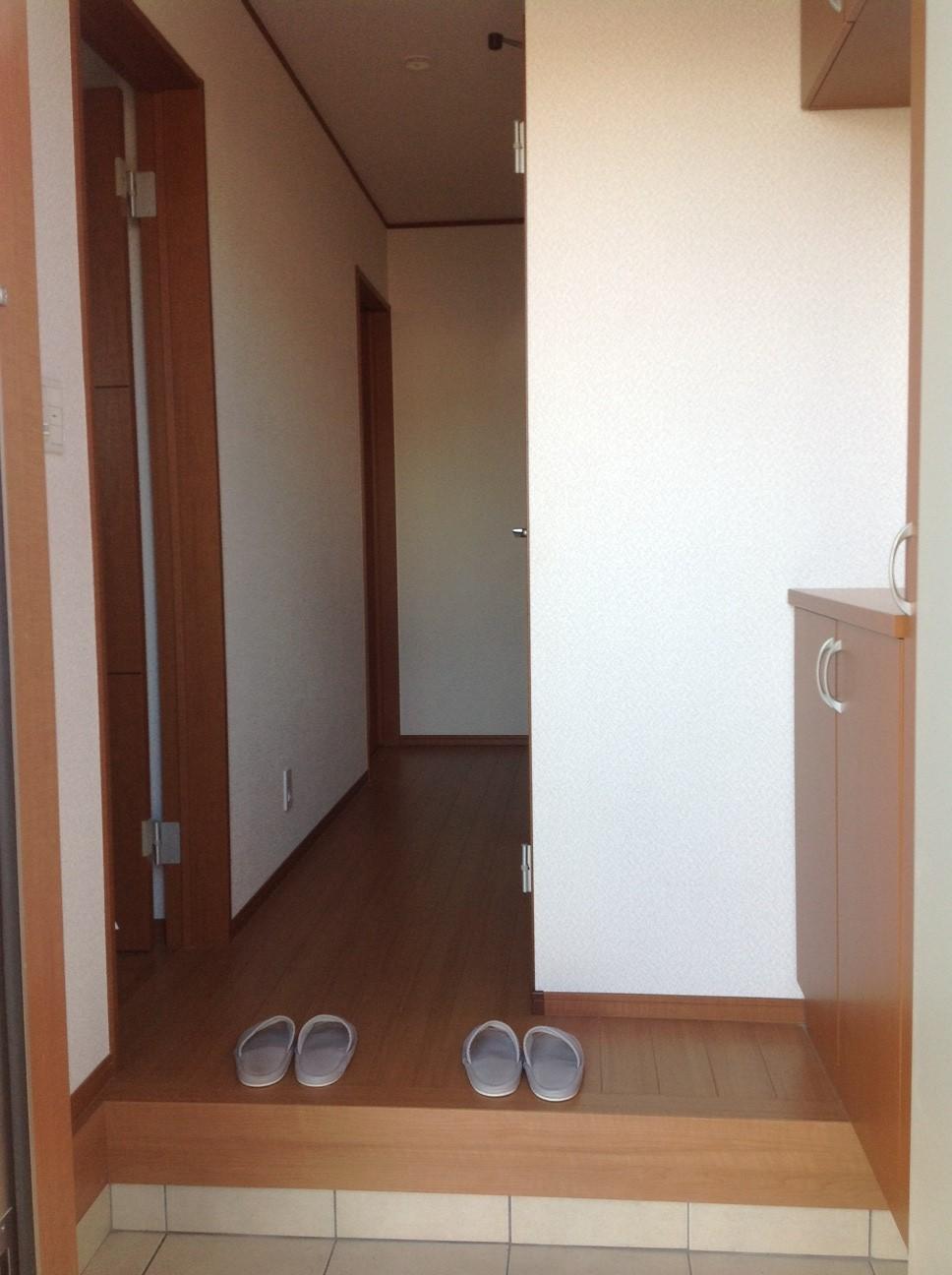 Entrance
玄関
Wash basin, toilet洗面台・洗面所 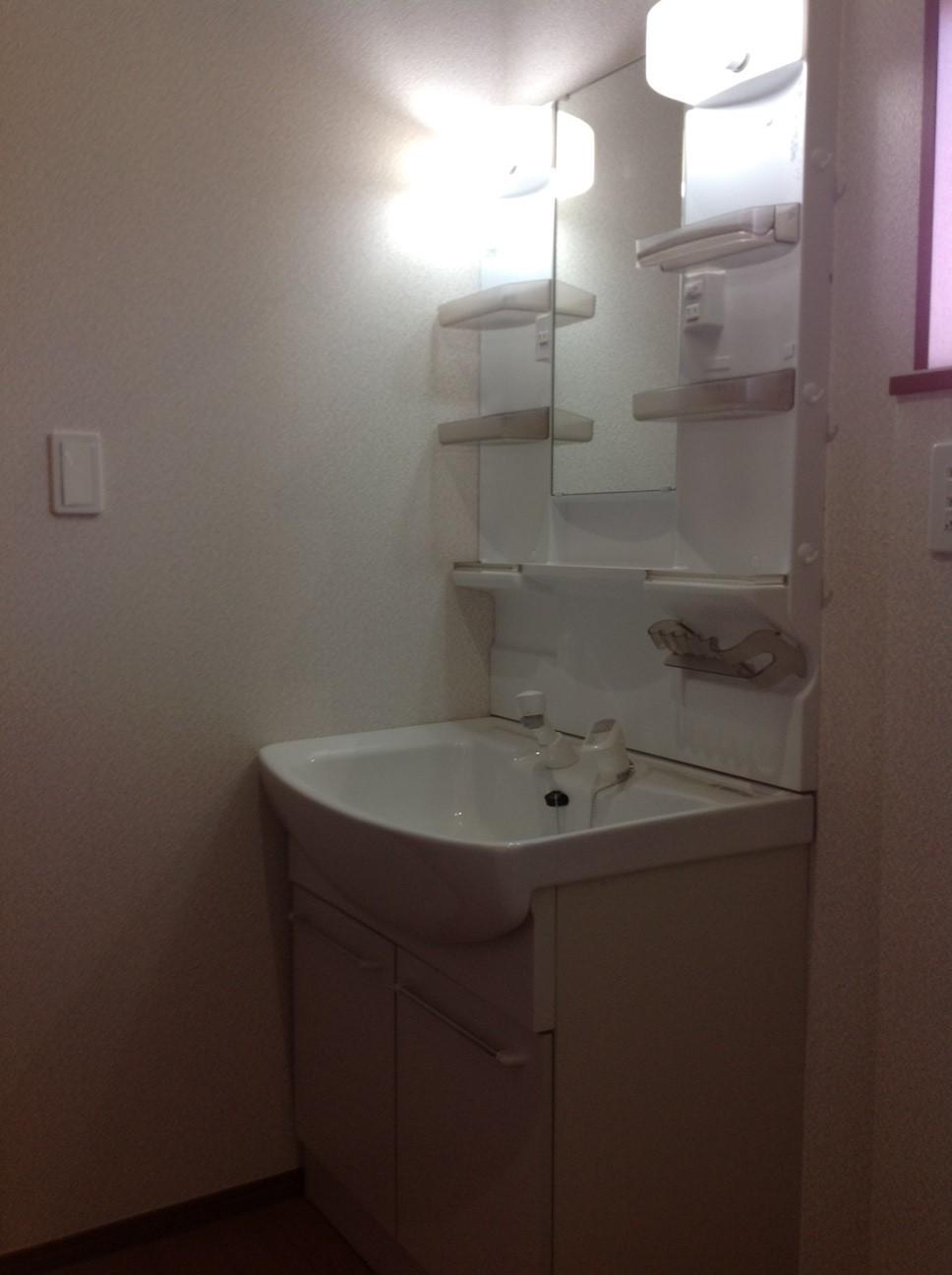 It is with a shower faucet
シャワー水栓付です
Receipt収納 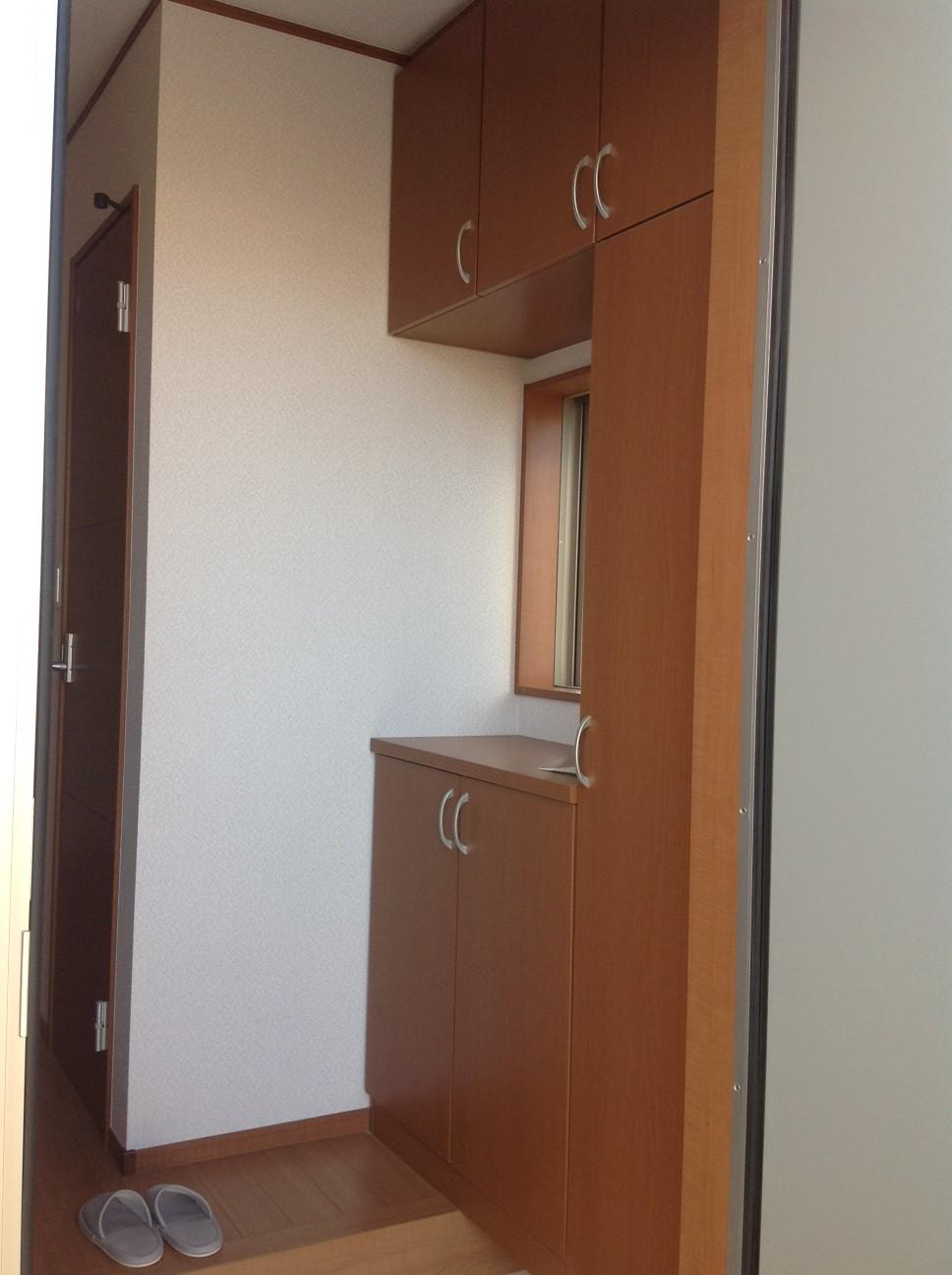 Ko of shaped entrance storage
コの字型の玄関収納です
Balconyバルコニー 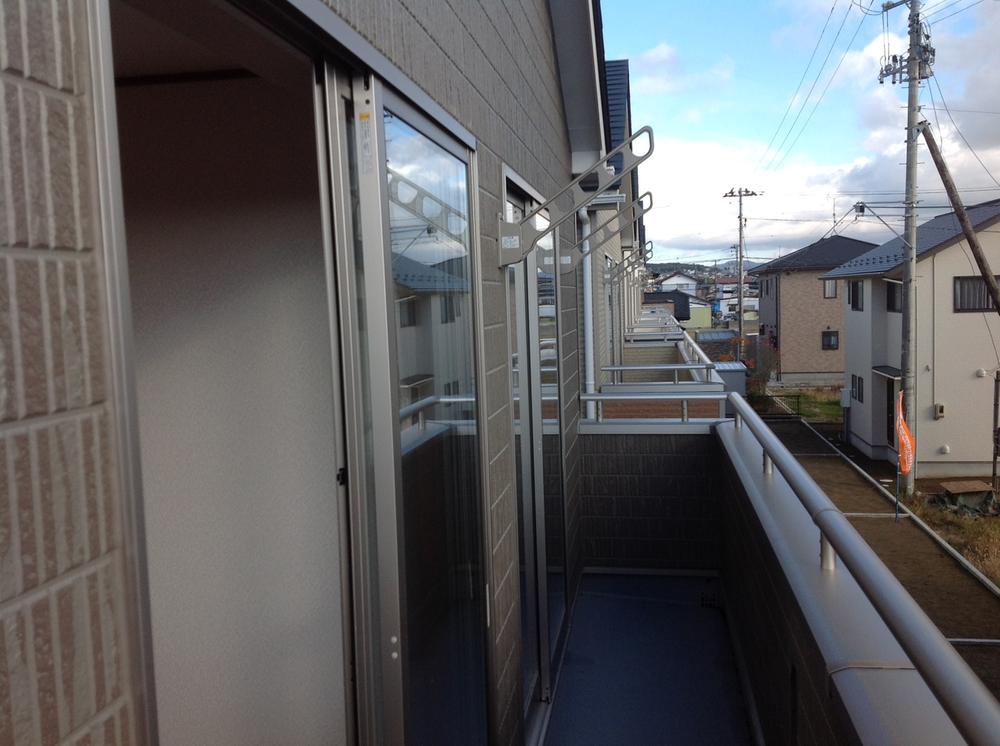 Jose and laundry plenty
洗濯物がたっぷり干せます
Local appearance photo現地外観写真 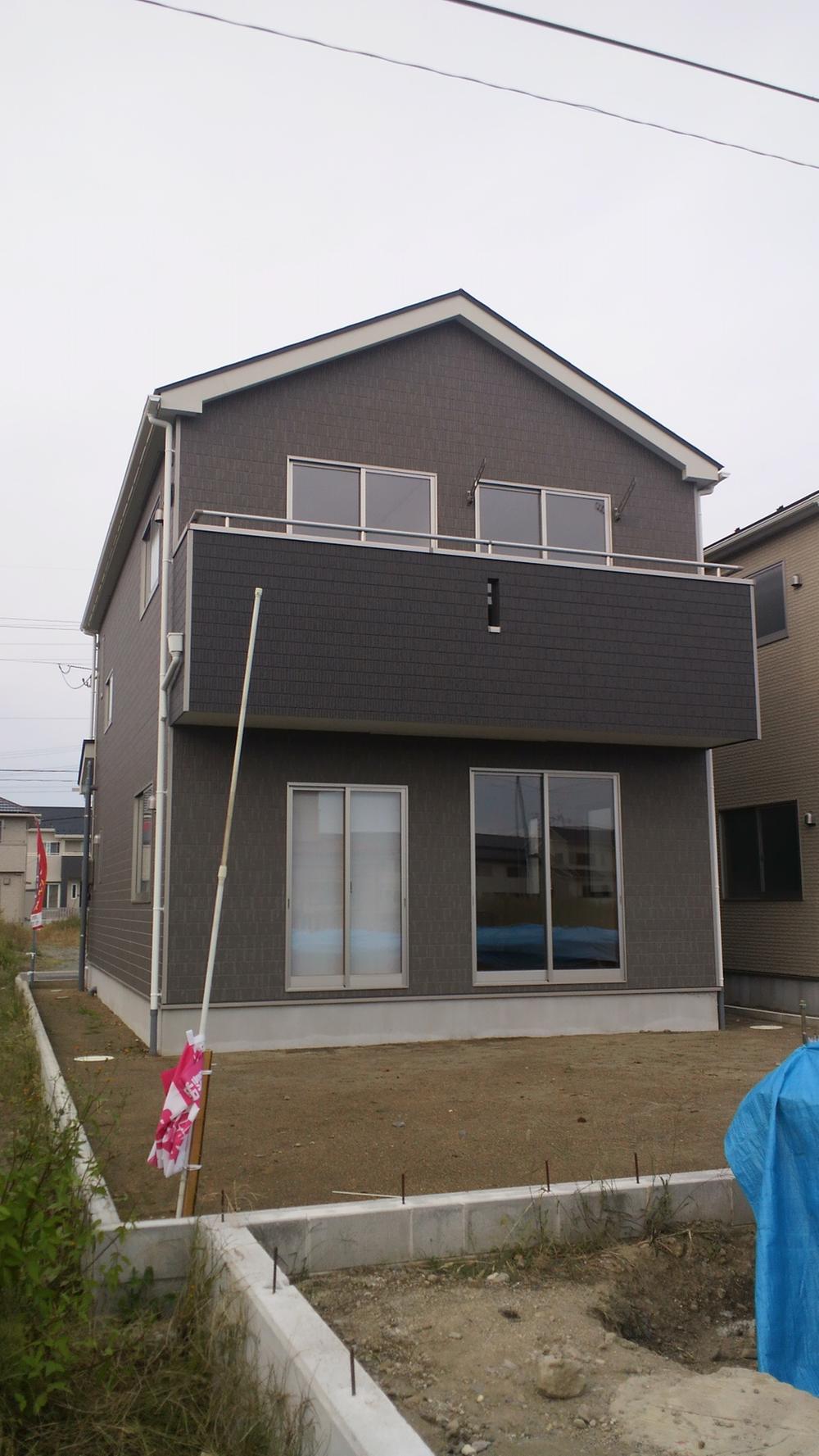 Local (10 May 2013) Shooting
現地(2013年10月)撮影
Location
|














