New Homes » Tohoku » Miyagi Prefecture » Ishinomaki
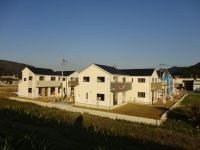 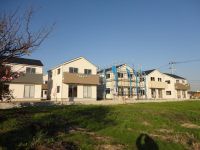
| | Ishinomaki City, Miyagi Prefecture 宮城県石巻市 |
| JR Ishinomaki Line "Kanomata" walk 75 minutes JR石巻線「鹿又」歩75分 |
| Measures to conserve energy, Corresponding to the flat-35S, Pre-ground survey, Year Available, Parking two Allowed, Energy-saving water heaters, Facing south, System kitchen, Bathroom Dryer, Yang per good, All room storage, A quiet residential area, Before 省エネルギー対策、フラット35Sに対応、地盤調査済、年内入居可、駐車2台可、省エネ給湯器、南向き、システムキッチン、浴室乾燥機、陽当り良好、全居室収納、閑静な住宅地、前 |
| Measures to conserve energy, Corresponding to the flat-35S, Pre-ground survey, Year Available, Parking two Allowed, Energy-saving water heaters, Facing south, System kitchen, Bathroom Dryer, Yang per good, All room storage, A quiet residential area, Or more before road 6mese-style room, Shaping land, Washbasin with shower, Face-to-face kitchen, Security enhancement, Wide balcony, Barrier-free, Toilet 2 places, Bathroom 1 tsubo or more, 2-story, South balcony, Double-glazing, Warm water washing toilet seat, Nantei, Underfloor Storage, The window in the bathroom, TV monitor interphone, All living room flooring, Water filter, Flat terrain 省エネルギー対策、フラット35Sに対応、地盤調査済、年内入居可、駐車2台可、省エネ給湯器、南向き、システムキッチン、浴室乾燥機、陽当り良好、全居室収納、閑静な住宅地、前道6m以上、和室、整形地、シャワー付洗面台、対面式キッチン、セキュリティ充実、ワイドバルコニー、バリアフリー、トイレ2ヶ所、浴室1坪以上、2階建、南面バルコニー、複層ガラス、温水洗浄便座、南庭、床下収納、浴室に窓、TVモニタ付インターホン、全居室フローリング、浄水器、平坦地 |
Features pickup 特徴ピックアップ | | Measures to conserve energy / Corresponding to the flat-35S / Pre-ground survey / Year Available / Parking two Allowed / Energy-saving water heaters / Facing south / System kitchen / Bathroom Dryer / Yang per good / All room storage / A quiet residential area / Or more before road 6m / Japanese-style room / Shaping land / Washbasin with shower / Face-to-face kitchen / Security enhancement / Wide balcony / Barrier-free / Toilet 2 places / Bathroom 1 tsubo or more / 2-story / South balcony / Double-glazing / Warm water washing toilet seat / Nantei / Underfloor Storage / The window in the bathroom / TV monitor interphone / All living room flooring / Water filter / Flat terrain 省エネルギー対策 /フラット35Sに対応 /地盤調査済 /年内入居可 /駐車2台可 /省エネ給湯器 /南向き /システムキッチン /浴室乾燥機 /陽当り良好 /全居室収納 /閑静な住宅地 /前道6m以上 /和室 /整形地 /シャワー付洗面台 /対面式キッチン /セキュリティ充実 /ワイドバルコニー /バリアフリー /トイレ2ヶ所 /浴室1坪以上 /2階建 /南面バルコニー /複層ガラス /温水洗浄便座 /南庭 /床下収納 /浴室に窓 /TVモニタ付インターホン /全居室フローリング /浄水器 /平坦地 | Event information イベント情報 | | Open House (Please visitors to direct local) schedule / Every Saturday, Sunday and public holidays time / 11:00 ~ 17:00 your weekday preview hope, Please contact us in advance. オープンハウス(直接現地へご来場ください)日程/毎週土日祝時間/11:00 ~ 17:00平日の内覧ご希望のお客様は、事前にご連絡ください。 | Price 価格 | | 18.9 million yen ~ 21.9 million yen 1890万円 ~ 2190万円 | Floor plan 間取り | | 4LDK 4LDK | Units sold 販売戸数 | | 6 units 6戸 | Total units 総戸数 | | 10 units 10戸 | Land area 土地面積 | | 164.56 sq m ~ 166.38 sq m 164.56m2 ~ 166.38m2 | Building area 建物面積 | | 96.79 sq m ~ 98.82 sq m 96.79m2 ~ 98.82m2 | Driveway burden-road 私道負担・道路 | | Road width: 6m, Asphaltic pavement 道路幅:6m、アスファルト舗装 | Completion date 完成時期(築年月) | | November 2013 2013年11月 | Address 住所 | | Ishinomaki City, Miyagi Prefecture, Narita shaped Ipponsugi 宮城県石巻市成田字一本杉 | Traffic 交通 | | JR Ishinomaki Line "Kanomata" walk 75 minutes
Miyako "Oyachi agricultural cooperatives" walk 35 minutes JR石巻線「鹿又」歩75分
ミヤコー「大谷地農協」歩35分 | Related links 関連リンク | | [Related Sites of this company] 【この会社の関連サイト】 | Person in charge 担当者より | | Person in charge of real-estate and building FP Toyomiya NaruKyo Age: 30s 担当者宅建FP豊宮 成恭年齢:30代 | Contact お問い合せ先 | | TEL: 0800-602-5963 [Toll free] mobile phone ・ Also available from PHS
Caller ID is not notified
Please contact the "saw SUUMO (Sumo)"
If it does not lead, If the real estate company TEL:0800-602-5963【通話料無料】携帯電話・PHSからもご利用いただけます
発信者番号は通知されません
「SUUMO(スーモ)を見た」と問い合わせください
つながらない方、不動産会社の方は
| Most price range 最多価格帯 | | 21 million yen (3 units) 2100万円台(3戸) | Building coverage, floor area ratio 建ぺい率・容積率 | | Kenpei rate: 70% ・ 80%, Volume ratio: 200% ・ 200% 建ペい率:70%・80%、容積率:200%・200% | Time residents 入居時期 | | Immediate available 即入居可 | Land of the right form 土地の権利形態 | | Ownership 所有権 | Structure and method of construction 構造・工法 | | Wooden 2-story (framing method) 木造2階建(軸組工法) | Use district 用途地域 | | Unspecified 無指定 | Land category 地目 | | Residential land 宅地 | Overview and notices その他概要・特記事項 | | Contact: Toyomiya NaruKyo, Building confirmation number: No. H25SHC112420 other 担当者:豊宮 成恭、建築確認番号:第H25SHC112420号他 | Company profile 会社概要 | | <Mediation> Miyagi Governor (1) No. 005819 (Ltd.) Ones Home Yubinbango981-0954 Sendai, Miyagi Prefecture, Aoba-ku, Kabira 5-4-30 Capital Zhongshan 5th floor <仲介>宮城県知事(1)第005819号(株)ワンズホーム〒981-0954 宮城県仙台市青葉区川平5-4-30 キャピタル中山5階 |
Local appearance photo現地外観写真 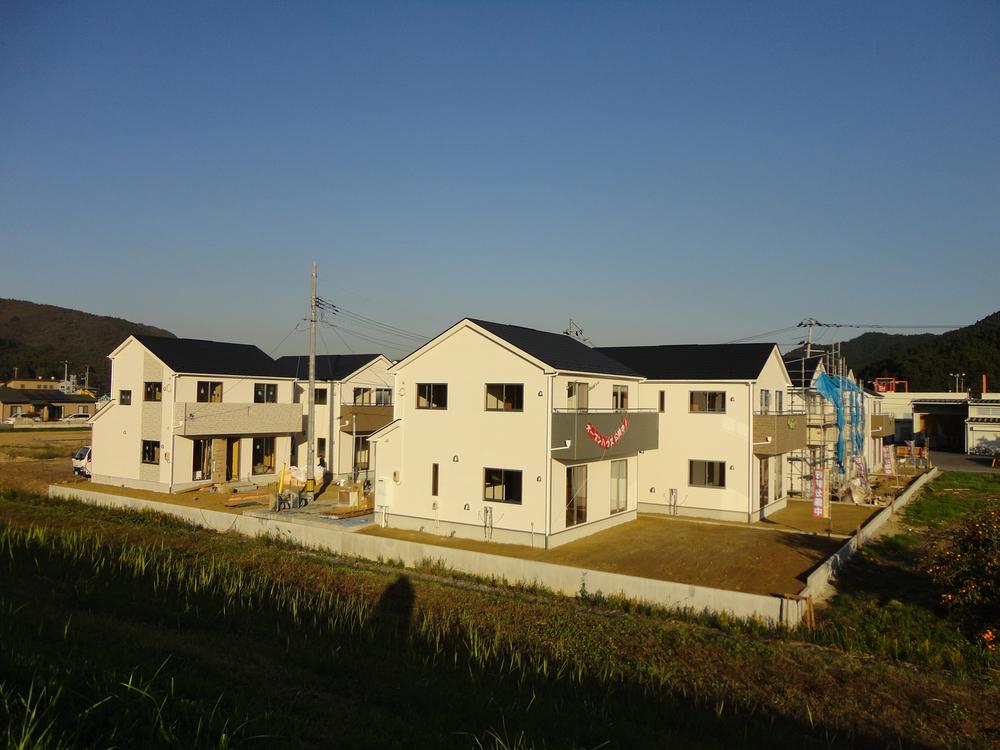 local
現地
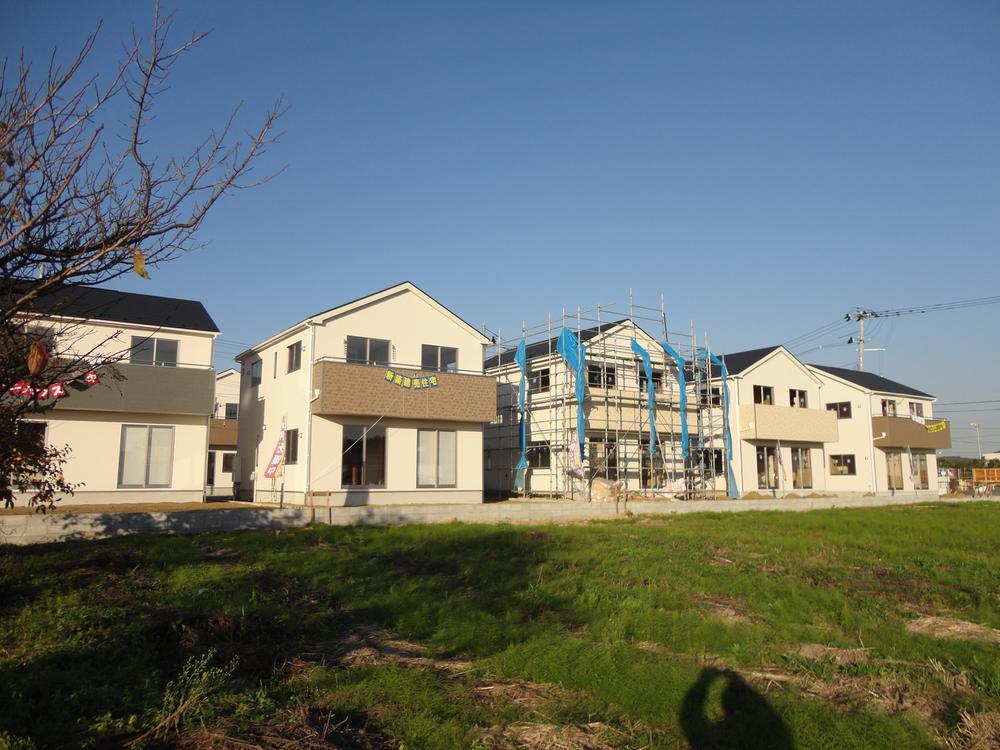 local
現地
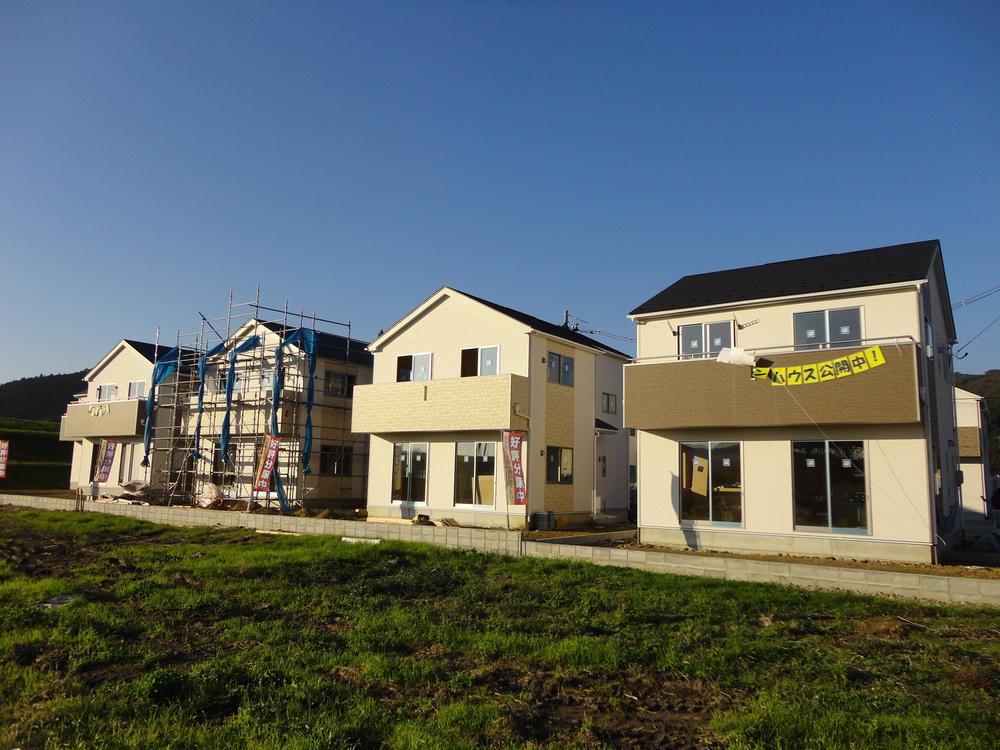 local
現地
Floor plan間取り図 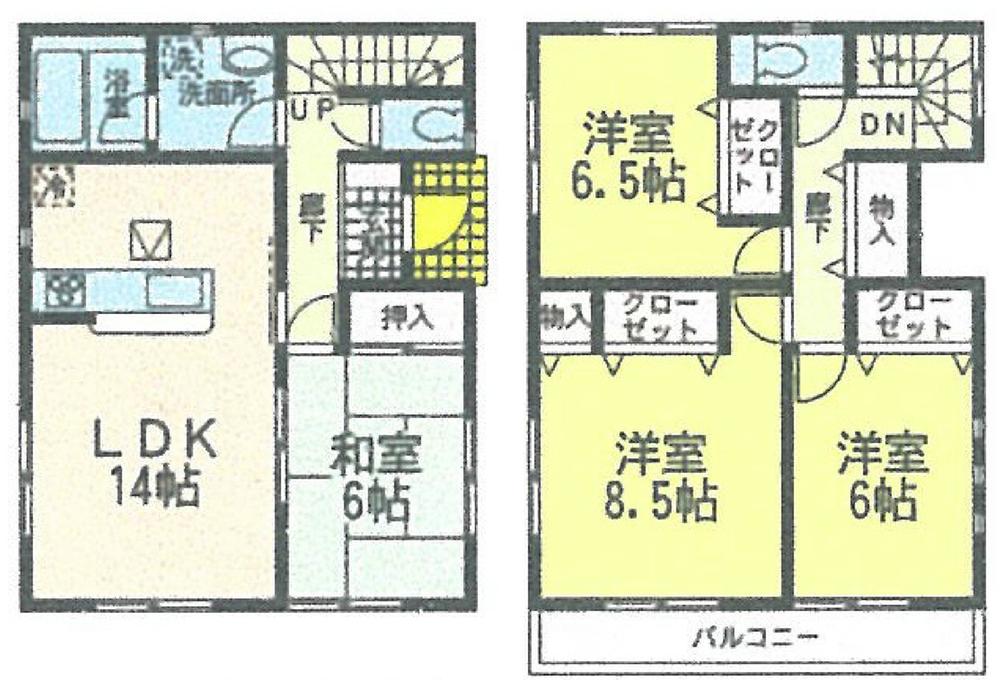 (1 Building), Price 21.9 million yen, 4LDK, Land area 165.88 sq m , Building area 98.82 sq m
(1号棟)、価格2190万円、4LDK、土地面積165.88m2、建物面積98.82m2
Local appearance photo現地外観写真 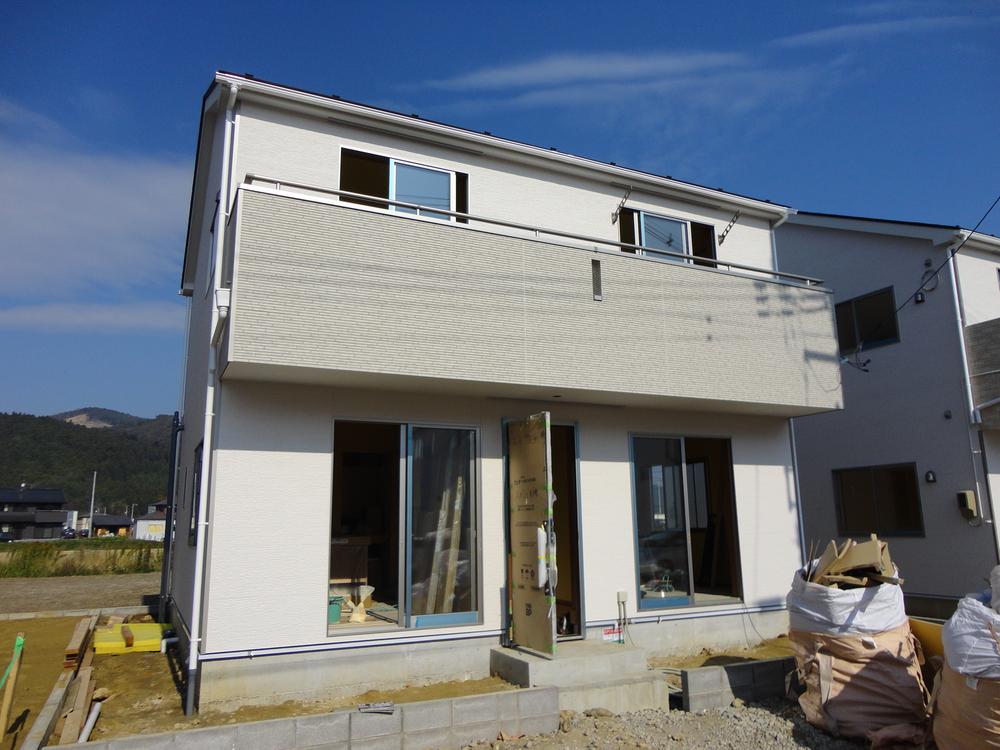 Building 3
3号棟
Livingリビング 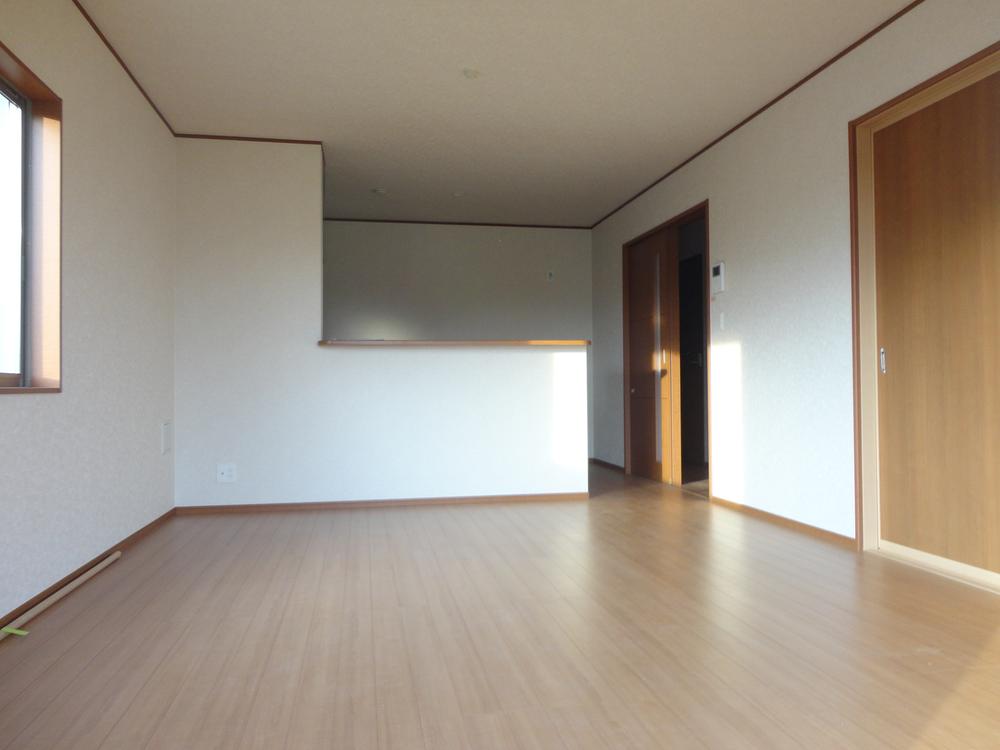 Indoor shooting
室内撮影
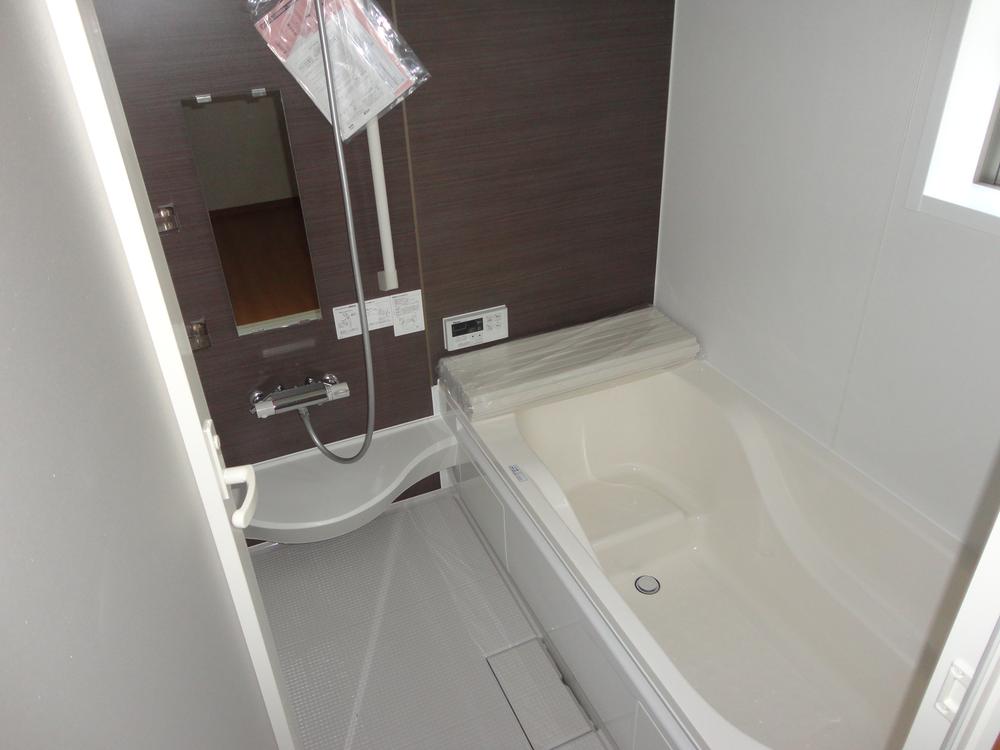 Bathroom
浴室
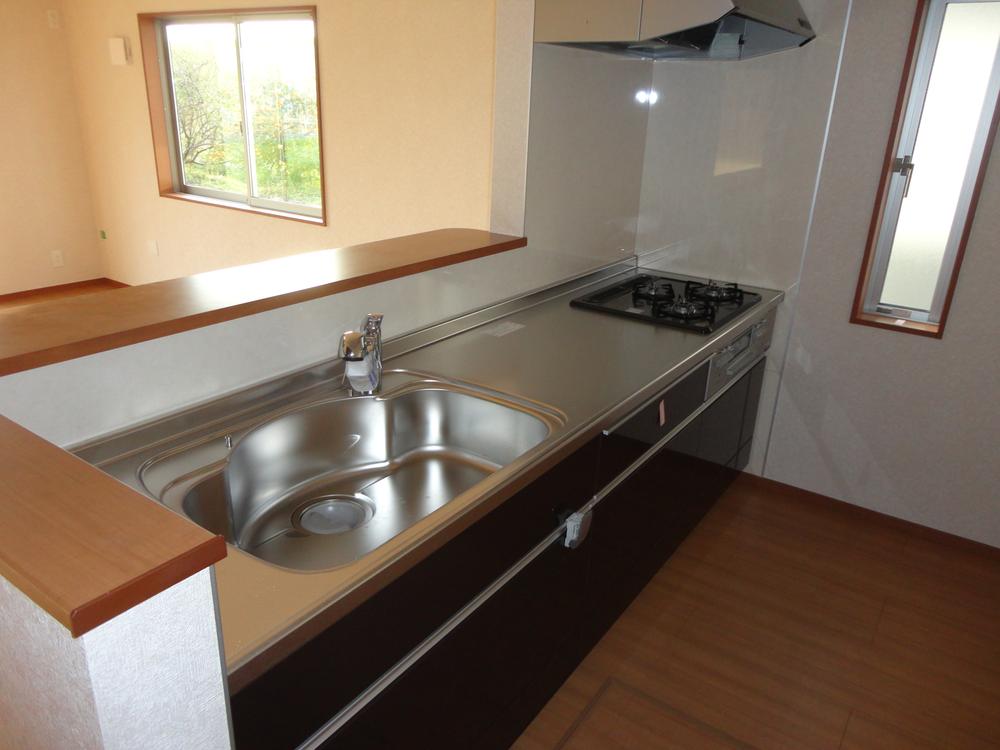 Kitchen
キッチン
Local photos, including front road前面道路含む現地写真 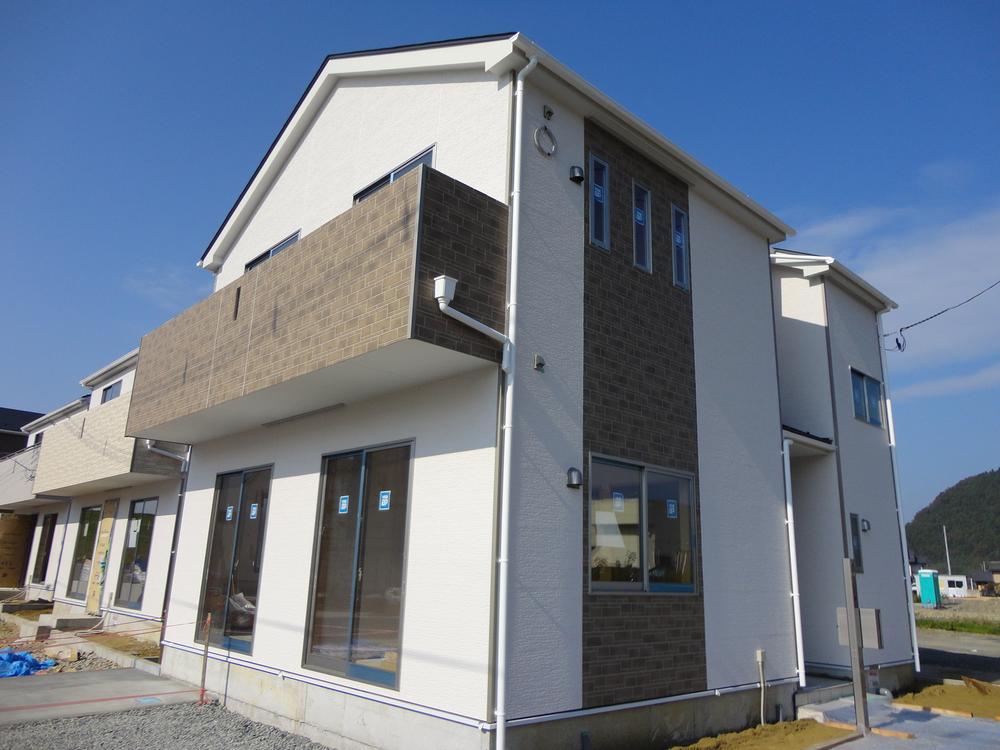 1 Building
1号棟
Supermarketスーパー 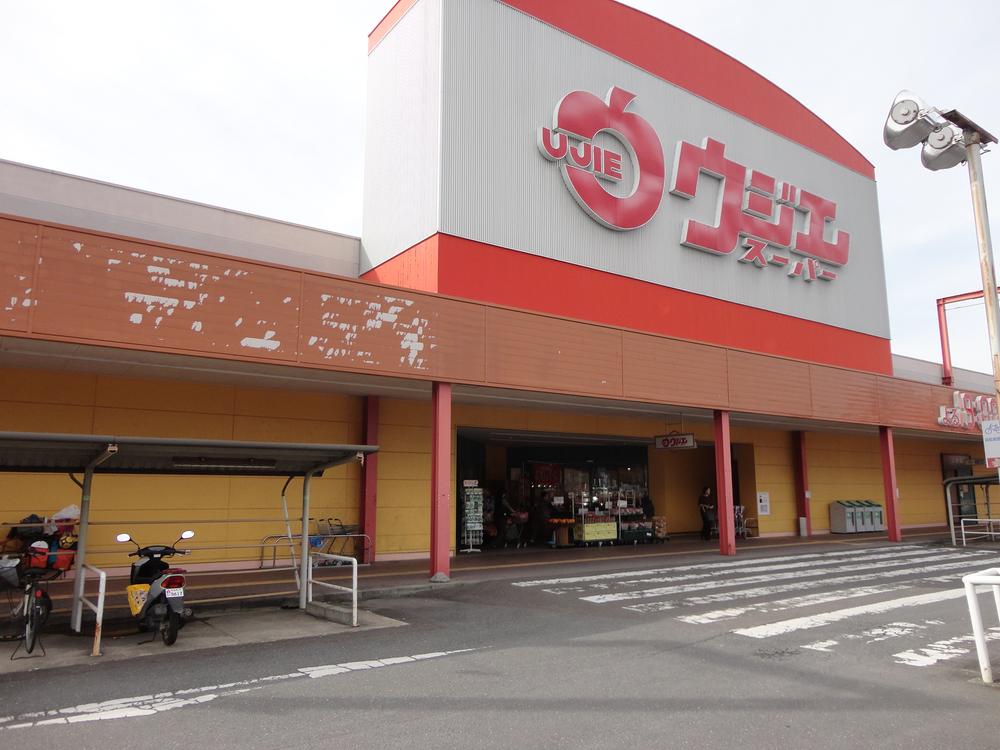 Ujie 240m to super Iino River store
ウジエスーパー飯野川店まで240m
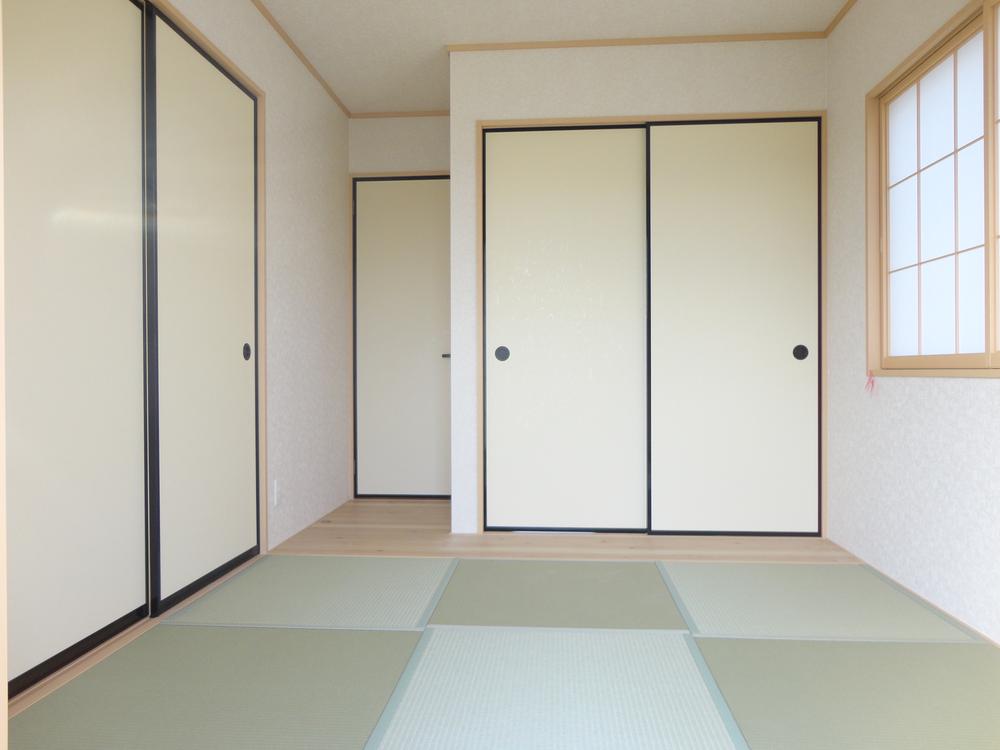 Other introspection
その他内観
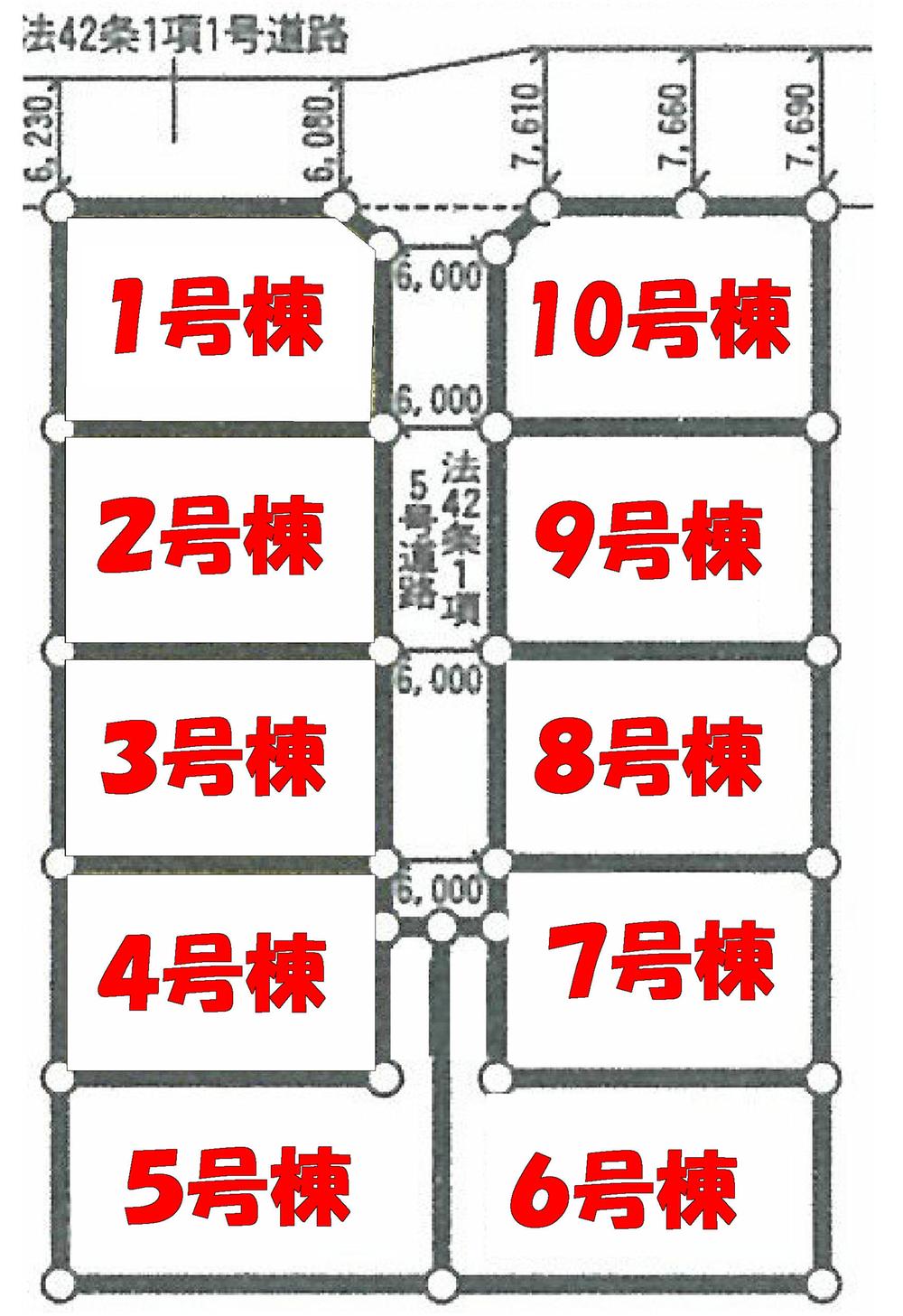 The entire compartment Figure
全体区画図
Floor plan間取り図 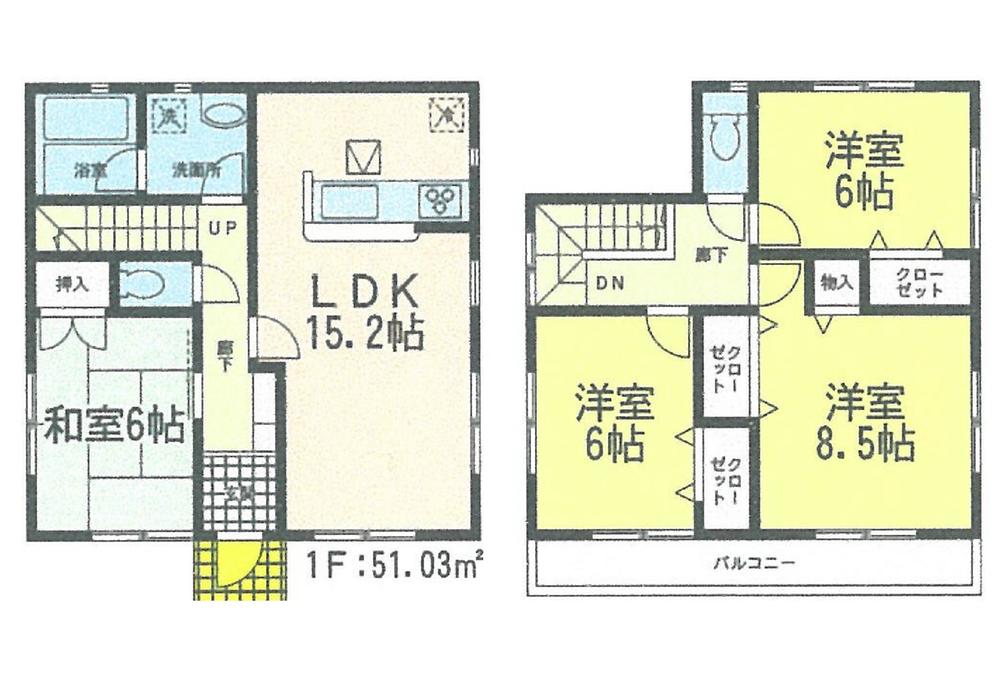 (Building 2), Price 21.9 million yen, 4LDK, Land area 164.56 sq m , Building area 98.01 sq m
(2号棟)、価格2190万円、4LDK、土地面積164.56m2、建物面積98.01m2
Local appearance photo現地外観写真 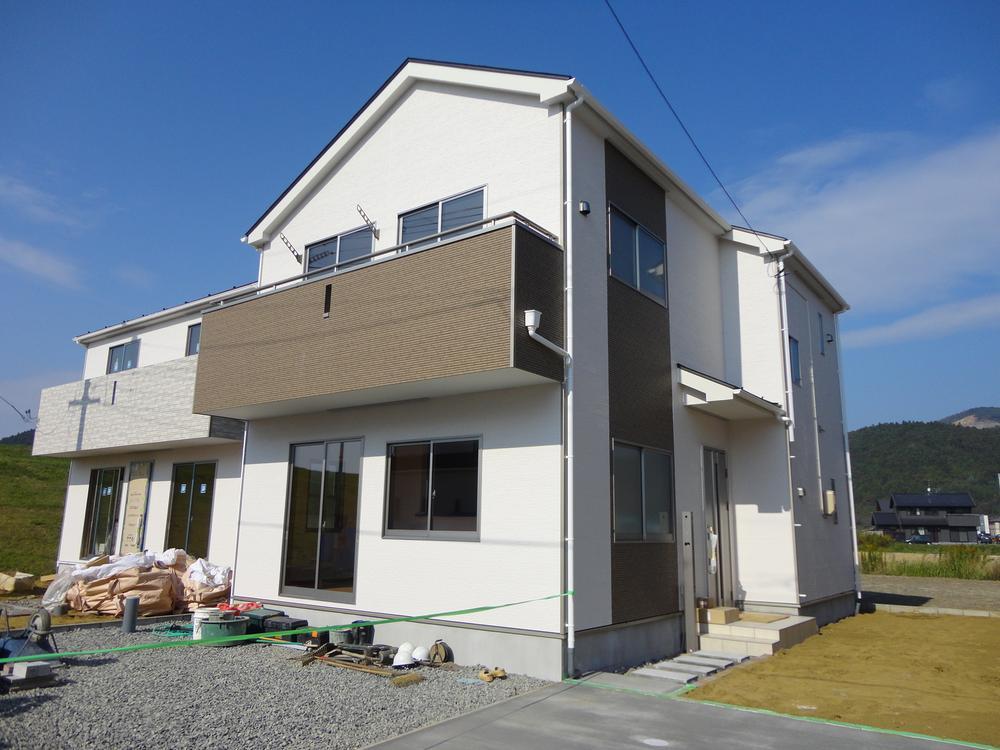 4 Building
4号棟
Local photos, including front road前面道路含む現地写真 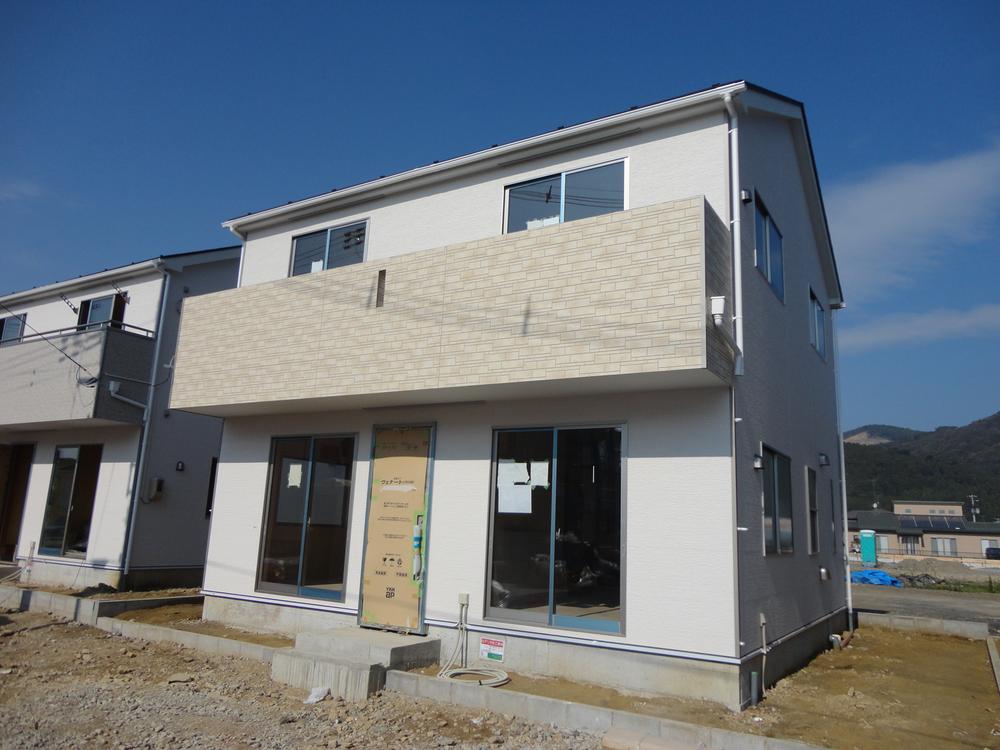 Building 2
2号棟
Drug storeドラッグストア 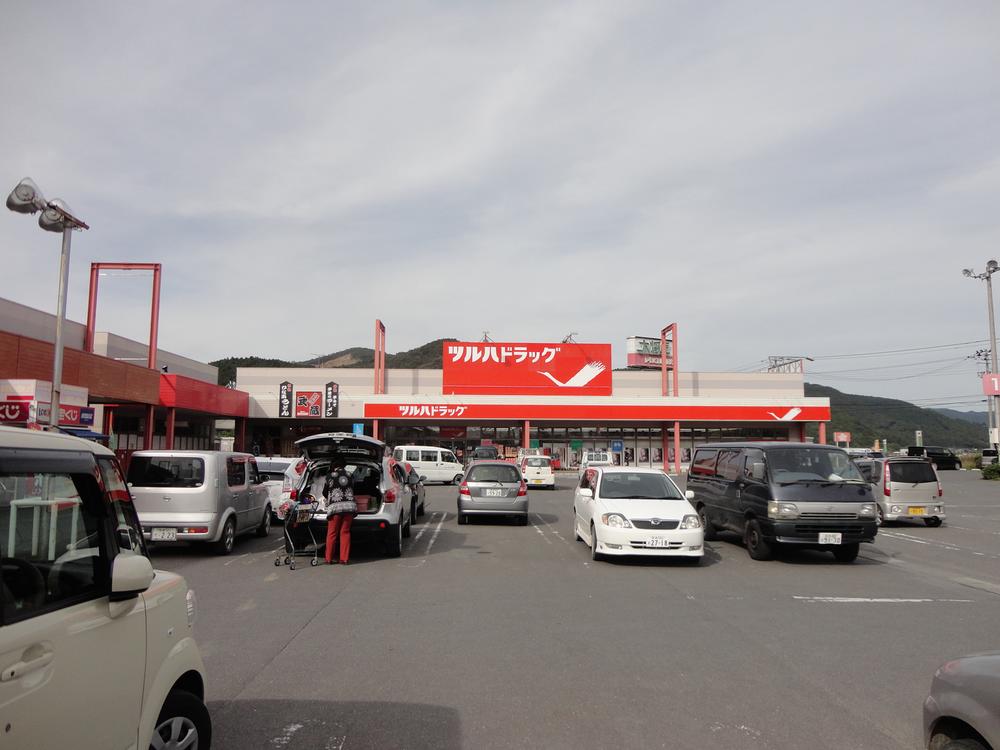 Tsuruha drag 240m until Miyagi Hebei shop
ツルハドラッグ宮城河北店まで240m
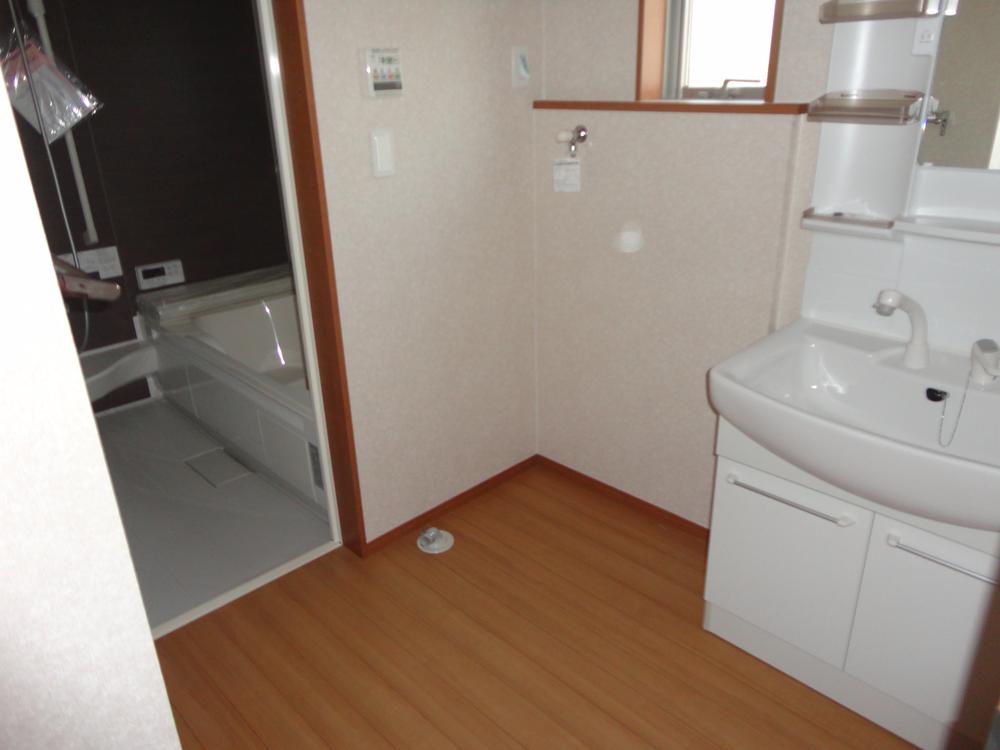 Other introspection
その他内観
Floor plan間取り図 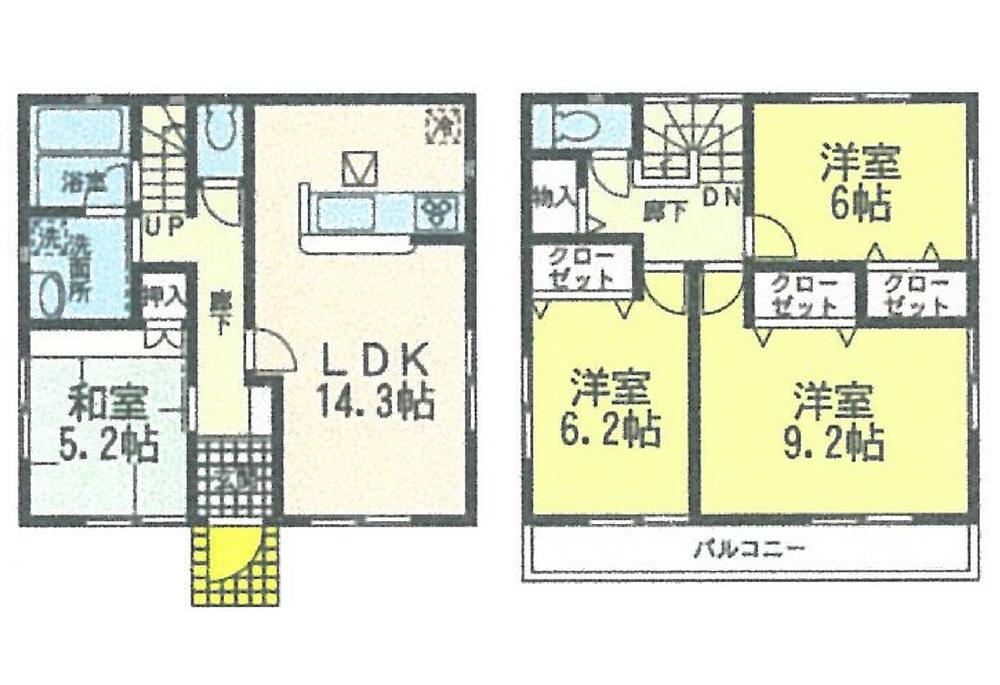 (3 Building), Price 21.9 million yen, 4LDK, Land area 165.43 sq m , Building area 96.79 sq m
(3号棟)、価格2190万円、4LDK、土地面積165.43m2、建物面積96.79m2
Local appearance photo現地外観写真 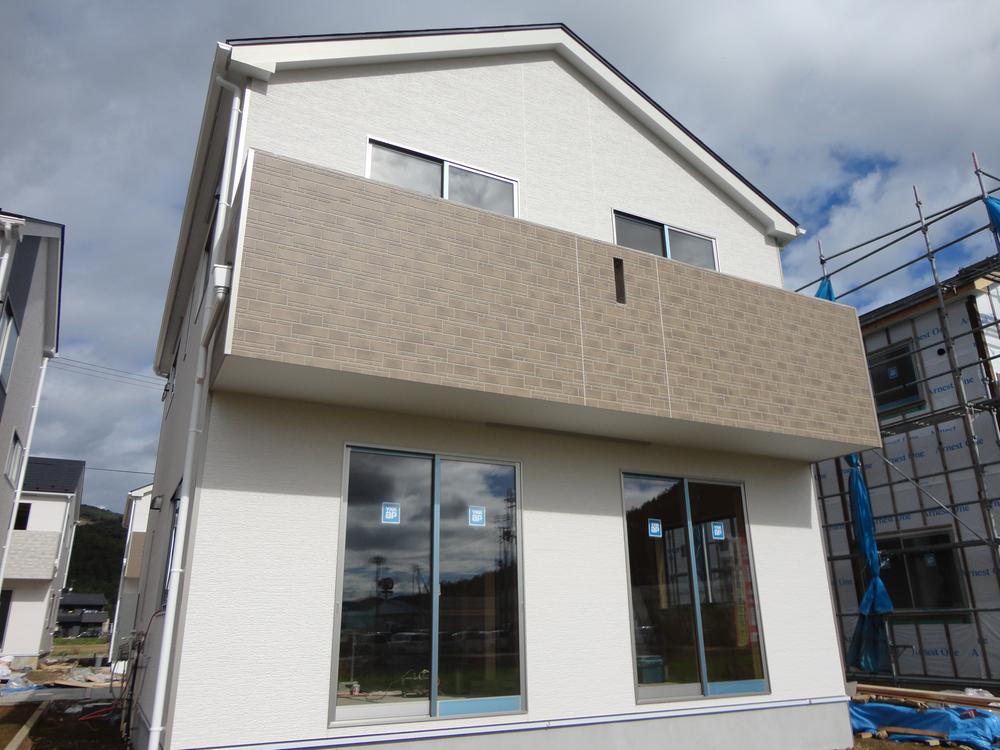 7 Building
7号棟
Floor plan間取り図 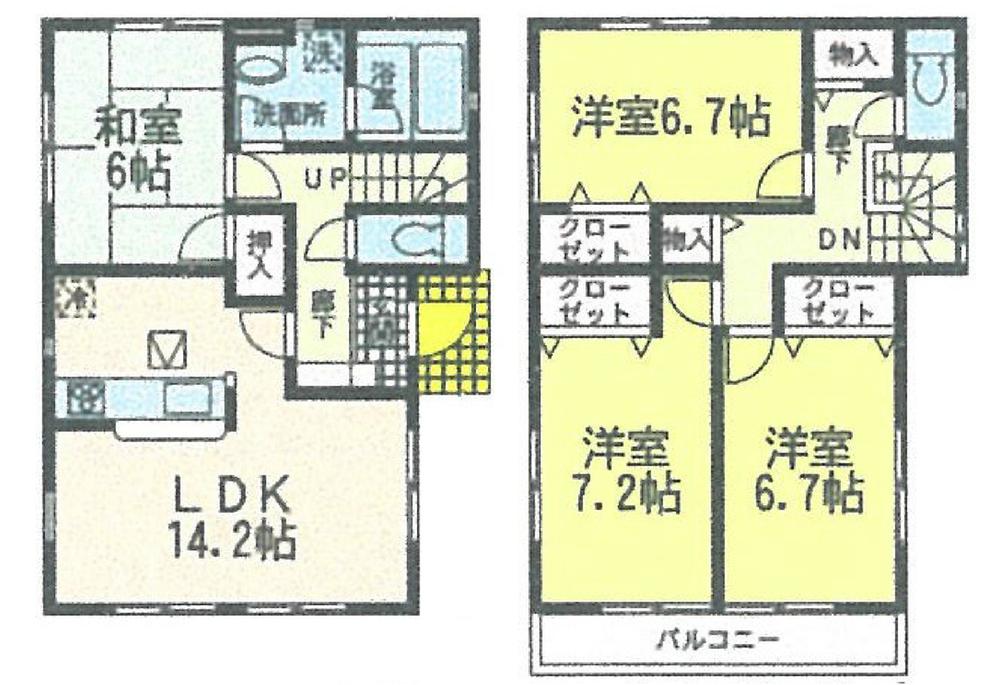 (4 Building), Price 18.9 million yen, 4LDK, Land area 166.38 sq m , Building area 98.41 sq m
(4号棟)、価格1890万円、4LDK、土地面積166.38m2、建物面積98.41m2
Local appearance photo現地外観写真 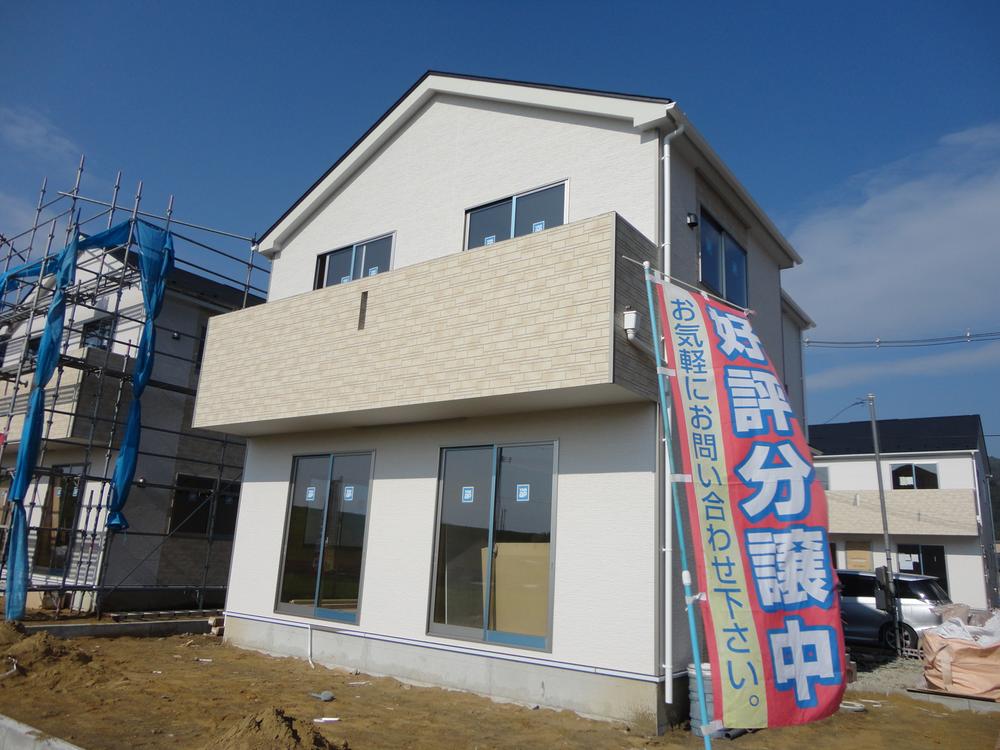 9 Building
9号棟
Floor plan間取り図 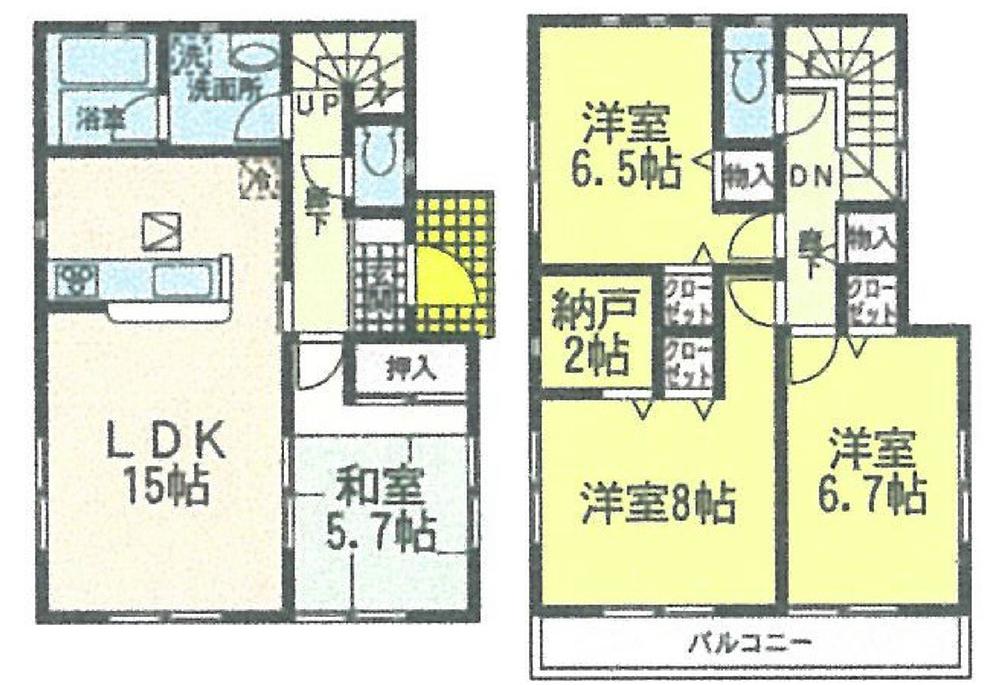 Ujie 240m to super Iino River store
ウジエスーパー飯野川店まで240m
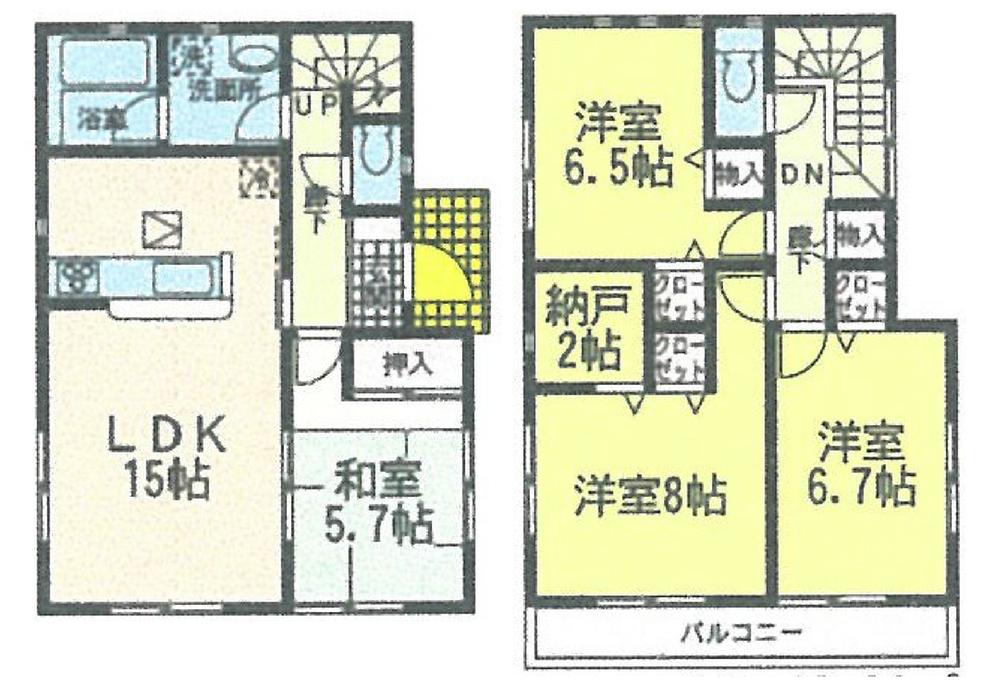 Ujie 240m to super Iino River store
ウジエスーパー飯野川店まで240m
Location
|
























