New Homes » Tohoku » Miyagi Prefecture » Ishinomaki
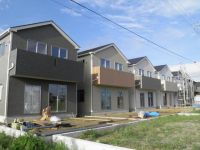 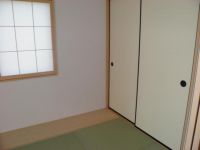
| | Ishinomaki City, Miyagi Prefecture 宮城県石巻市 |
| JR Senseki "Rikuzen'yamashita" walk 30 minutes JR仙石線「陸前山下」歩30分 |
| Building completed! Every weekend is in open house held. Also it has been enhanced living environment. (Okaido elementary school, Kadowaki junior high school, York-Benimaru, Tsuruha drag, etc.) 建物完成!毎週末オープンハウス開催中です。住環境も充実しています。(大街道小学校、門脇中学校、ヨークベニマル、ツルハドラック等) |
| ◆ Consult your tour is 0800-603-9241 [Toll free] Until, Please feel free to contact us! ◆ Fireproof ・ Endurance ・ Dairaito Construction of thermal insulation ◆ System Kitchen: water purifier ・ 3-burner stove (with grill) ・ Stainless steel worktop ◆ System bus: with Air Heating dryer ◆ Toilets: 1, Second floor shower toilet ◆ Washroom: Shampoo Dresser ◆ Condensation reduce multi-layer glass ・ Intercom with TV monitor ・ Porch light with motion sensors ◆ご相談ご見学は0800-603-9241 【通話料無料】まで、お気軽にお問合せください!◆耐火・耐久・断熱のダイライト構法◆システムキッチン:浄水器・3口コンロ(グリル付)・ステンレス製ワークトップ◆システムバス:換気暖房乾燥機付き◆トイレ:1、2階シャワートイレ ◆洗面所:シャンプードレッサー◆結露軽減複層ガラス・TVモニター付インターホン・人感センサー付玄関灯 |
Features pickup 特徴ピックアップ | | Parking two Allowed / Immediate Available / It is close to the city / System kitchen / Bathroom Dryer / All room storage / Flat to the station / Or more before road 6m / Japanese-style room / garden / Washbasin with shower / Face-to-face kitchen / Barrier-free / Toilet 2 places / 2-story / Double-glazing / Otobasu / Warm water washing toilet seat / Underfloor Storage / The window in the bathroom / TV monitor interphone / Water filter / Flat terrain 駐車2台可 /即入居可 /市街地が近い /システムキッチン /浴室乾燥機 /全居室収納 /駅まで平坦 /前道6m以上 /和室 /庭 /シャワー付洗面台 /対面式キッチン /バリアフリー /トイレ2ヶ所 /2階建 /複層ガラス /オートバス /温水洗浄便座 /床下収納 /浴室に窓 /TVモニタ付インターホン /浄水器 /平坦地 | Price 価格 | | 16,900,000 yen 1690万円 | Floor plan 間取り | | 4LDK 4LDK | Units sold 販売戸数 | | 4 units 4戸 | Total units 総戸数 | | 5 units 5戸 | Land area 土地面積 | | 165.06 sq m ~ 165.3 sq m 165.06m2 ~ 165.3m2 | Building area 建物面積 | | 97.2 sq m ~ 98.01 sq m 97.2m2 ~ 98.01m2 | Driveway burden-road 私道負担・道路 | | Road width: 6.2m, Asphaltic pavement 道路幅:6.2m、アスファルト舗装 | Completion date 完成時期(築年月) | | September 2013 2013年9月 | Address 住所 | | Ishinomaki City, Miyagi Prefecture Okaido South 4 宮城県石巻市大街道南4 | Traffic 交通 | | JR Senseki "Rikuzen'yamashita" walk 30 minutes
Miyako bus "Okaido Shinbashi" walk 11 minutes JR仙石線「陸前山下」歩30分
宮交バス「大街道新橋」歩11分 | Related links 関連リンク | | [Related Sites of this company] 【この会社の関連サイト】 | Person in charge 担当者より | | Rep Goto Age: 30 Daigyokai Experience: 10 years real estate is one of the biggest shopping in the life. As a partner that can help you with such a big event, I will do my best in all sincerity as who can think that it was good dare! 担当者後藤年齢:30代業界経験:10年不動産は一生の中で一番大きなお買物のひとつです。そんな一大イベントを一緒にお手伝いできるパートナーとして、逢えて良かったと思っていただける様に誠心誠意がんばります! | Contact お問い合せ先 | | TEL: 0800-603-9241 [Toll free] mobile phone ・ Also available from PHS
Caller ID is not notified
Please contact the "saw SUUMO (Sumo)"
If it does not lead, If the real estate company TEL:0800-603-9241【通話料無料】携帯電話・PHSからもご利用いただけます
発信者番号は通知されません
「SUUMO(スーモ)を見た」と問い合わせください
つながらない方、不動産会社の方は
| Building coverage, floor area ratio 建ぺい率・容積率 | | Kenpei rate: 60%, Volume ratio: 200% 建ペい率:60%、容積率:200% | Time residents 入居時期 | | Immediate available 即入居可 | Land of the right form 土地の権利形態 | | Ownership 所有権 | Structure and method of construction 構造・工法 | | Wooden 2-story (framing method) 木造2階建(軸組工法) | Use district 用途地域 | | Quasi-residence 準住居 | Land category 地目 | | Residential land 宅地 | Overview and notices その他概要・特記事項 | | Contact: Goto 担当者:後藤 | Company profile 会社概要 | | <Mediation> Miyagi Governor (1) No. 005642 (Corporation) All Japan Real Estate Association Northeast Real Estate Fair Trade Council member (Ltd.) Urban port Yubinbango981-3117 Sendai, Miyagi Prefecture Izumi-ku, Ichinazaka shaped Shimizu Hagi 100-6 <仲介>宮城県知事(1)第005642号(公社)全日本不動産協会会員 東北地区不動産公正取引協議会加盟(株)アーバンポート〒981-3117 宮城県仙台市泉区市名坂字萩清水100-6 |
Local appearance photo現地外観写真 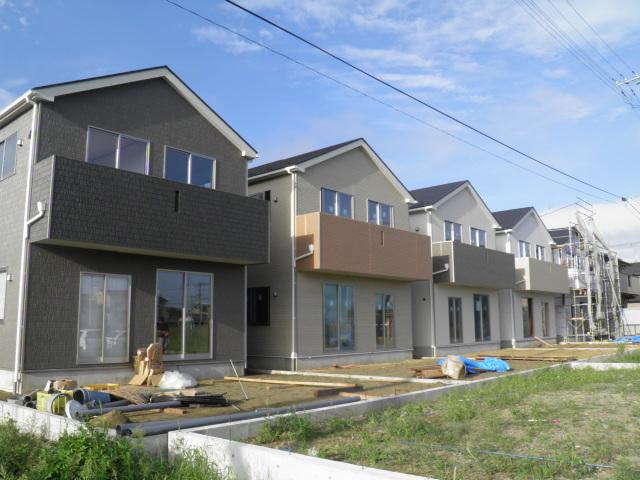 Local (September 2013) Shooting
現地(2013年9月)撮影
Non-living roomリビング以外の居室 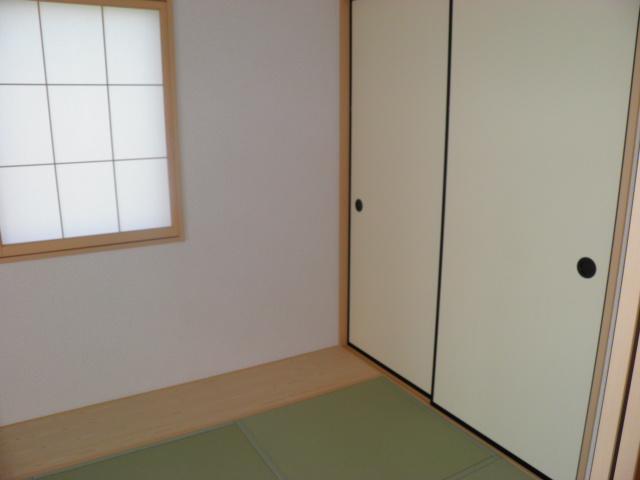 1 Building Indoor (September 2013) Shooting
1号棟
室内(2013年9月)撮影
Kitchenキッチン 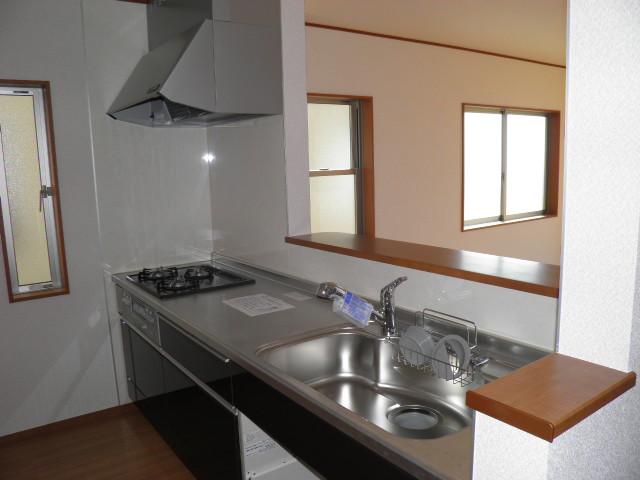 1 Building Indoor (September 2013) Shooting
1号棟
室内(2013年9月)撮影
Floor plan間取り図 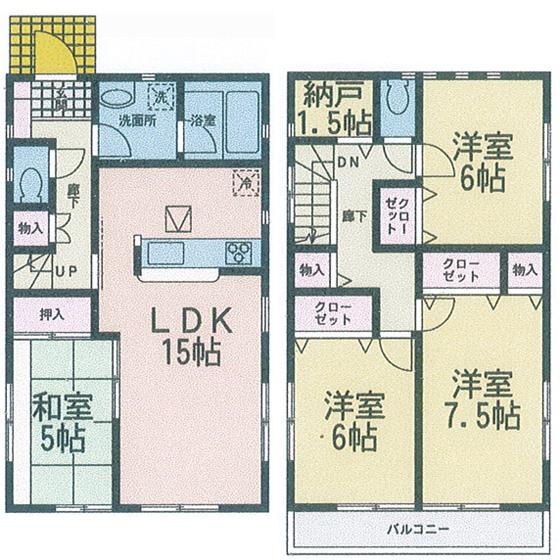 (1 Building), Price 16,900,000 yen, 4LDK, Land area 165.3 sq m , Building area 97.2 sq m
(1号棟)、価格1690万円、4LDK、土地面積165.3m2、建物面積97.2m2
Local appearance photo現地外観写真 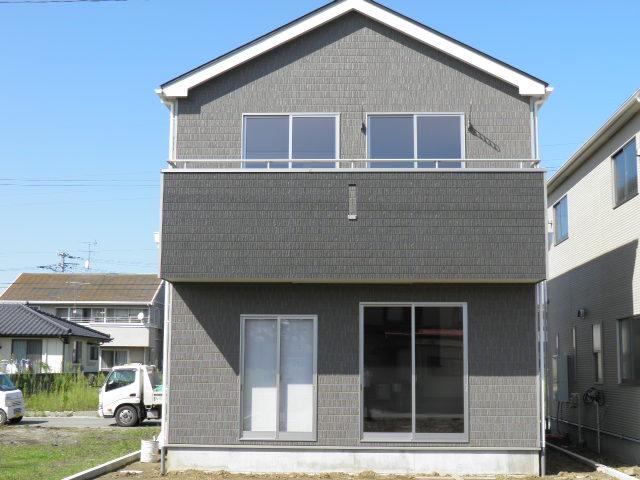 Local (September 2013) Shooting
現地(2013年9月)撮影
Livingリビング 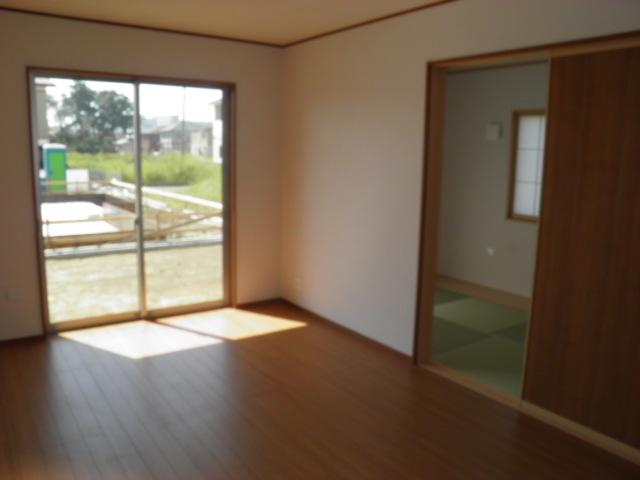 1 Building
1号棟
Bathroom浴室 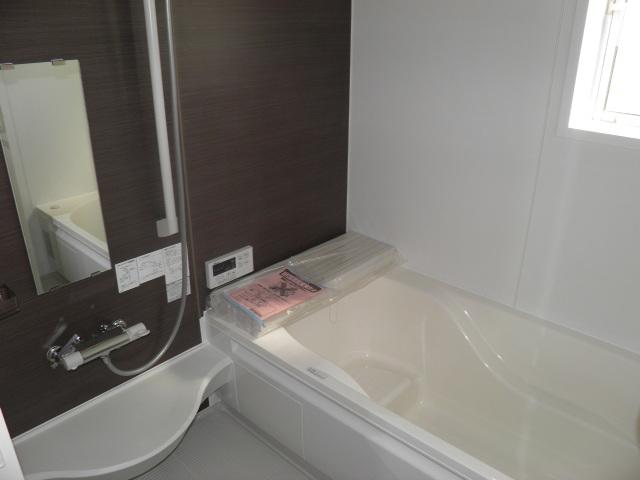 1 Building
1号棟
Non-living roomリビング以外の居室 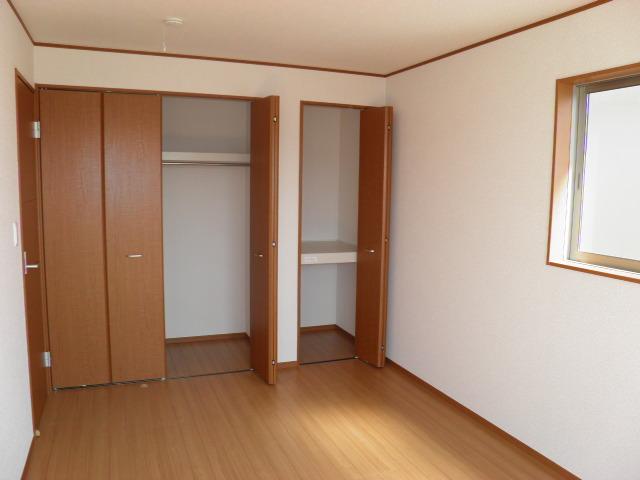 1 Building
1号棟
Wash basin, toilet洗面台・洗面所 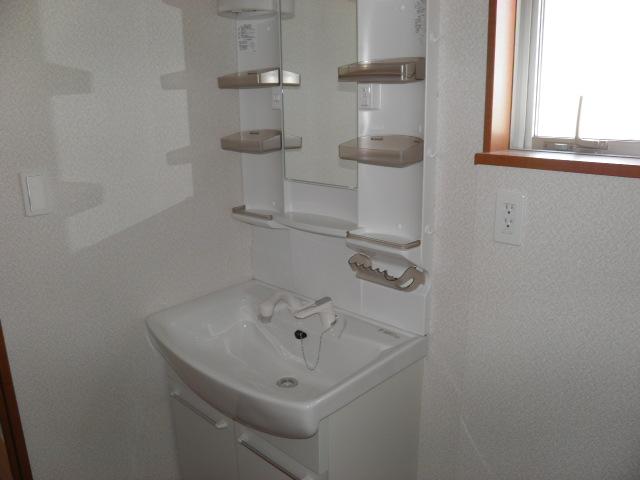 1 Building
1号棟
Primary school小学校 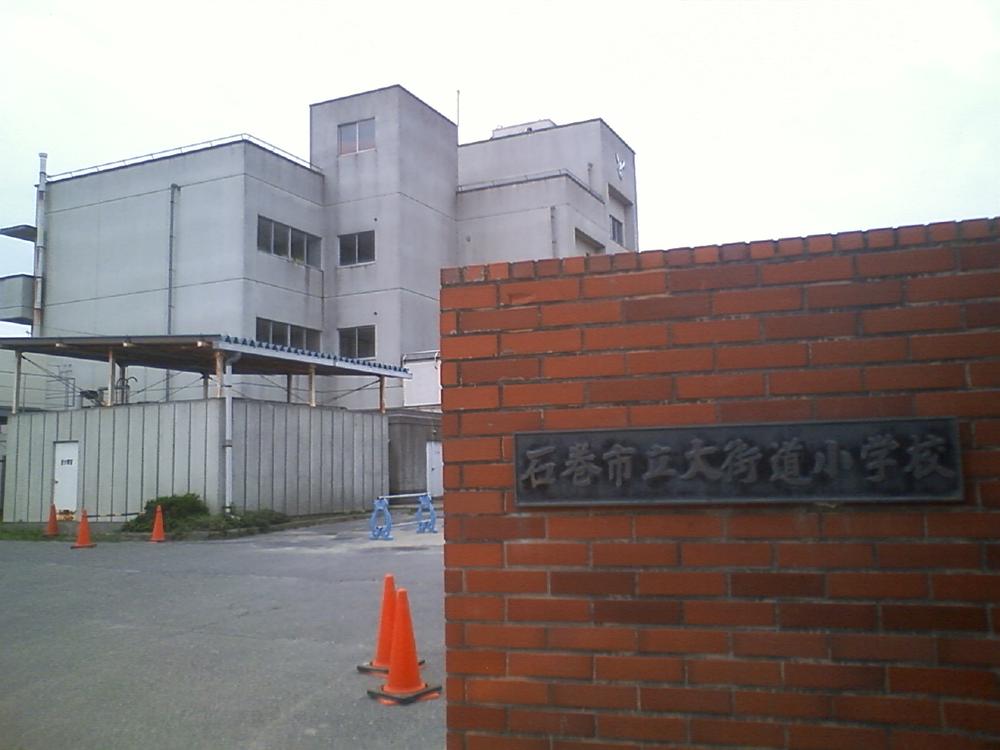 557m to Ishinomaki Municipal Okaido Elementary School
石巻市立大街道小学校まで557m
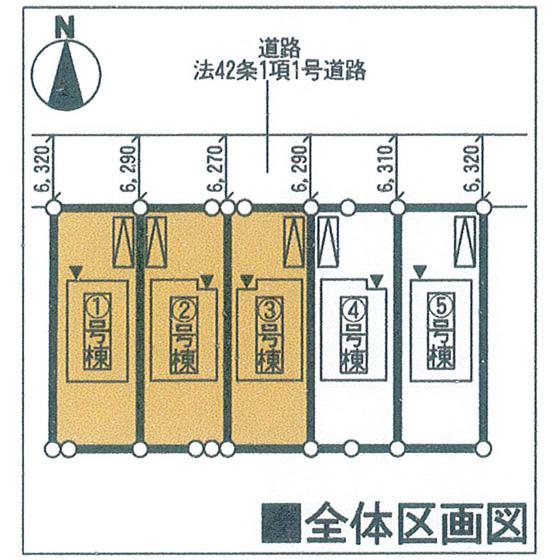 The entire compartment Figure
全体区画図
Floor plan間取り図 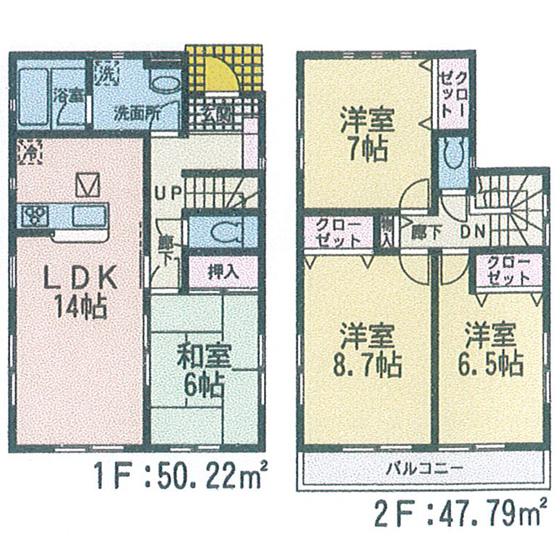 (Building 2), Price 17.5 million yen, 4LDK, Land area 165.19 sq m , Building area 98.01 sq m
(2号棟)、価格1750万円、4LDK、土地面積165.19m2、建物面積98.01m2
Local appearance photo現地外観写真 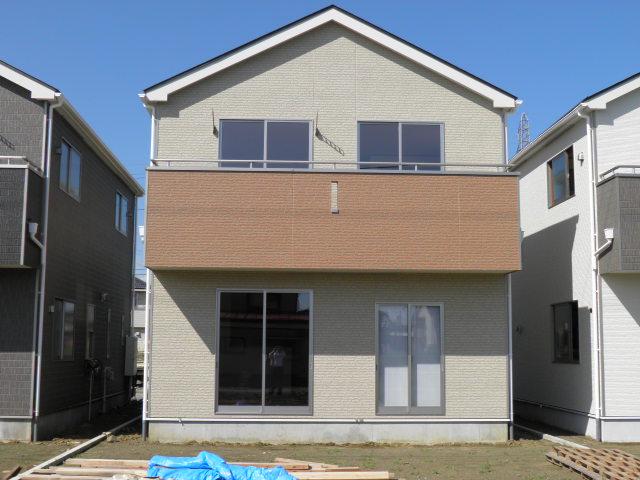 Local (September 2013) Shooting
現地(2013年9月)撮影
Supermarketスーパー 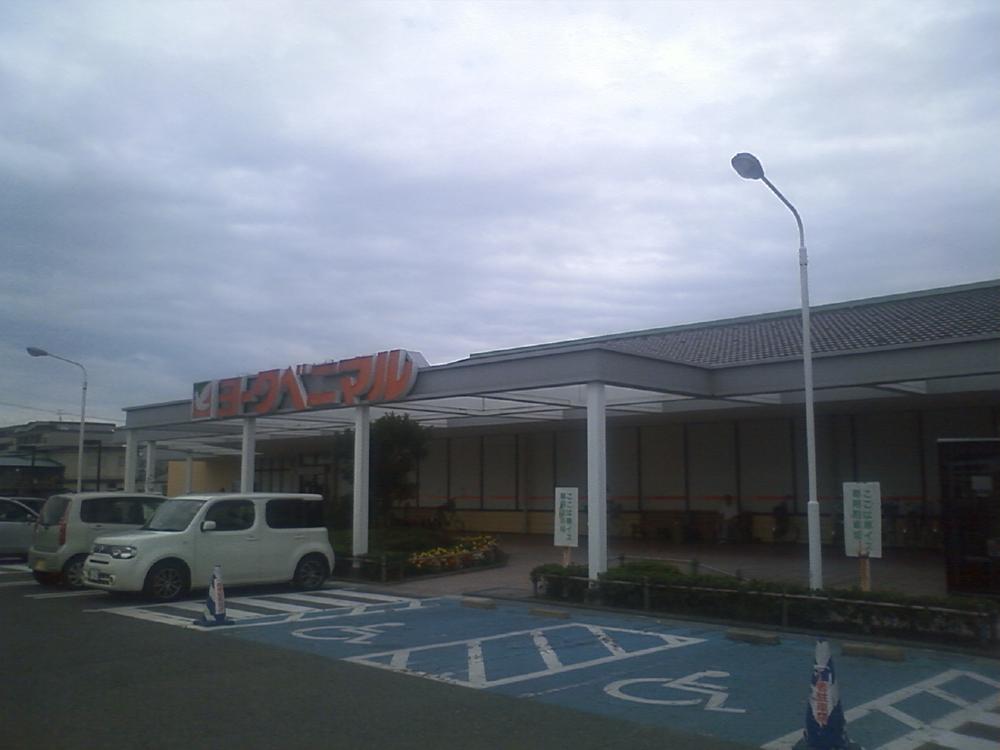 York-Benimaru until Okaido shop 1261m
ヨークベニマル大街道店まで1261m
Floor plan間取り図 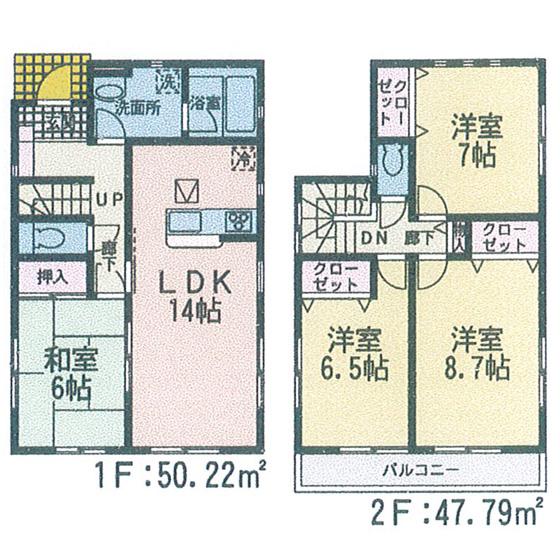 (3 Building), Price 17.5 million yen, 4LDK, Land area 165.06 sq m , Building area 98.01 sq m
(3号棟)、価格1750万円、4LDK、土地面積165.06m2、建物面積98.01m2
Local appearance photo現地外観写真 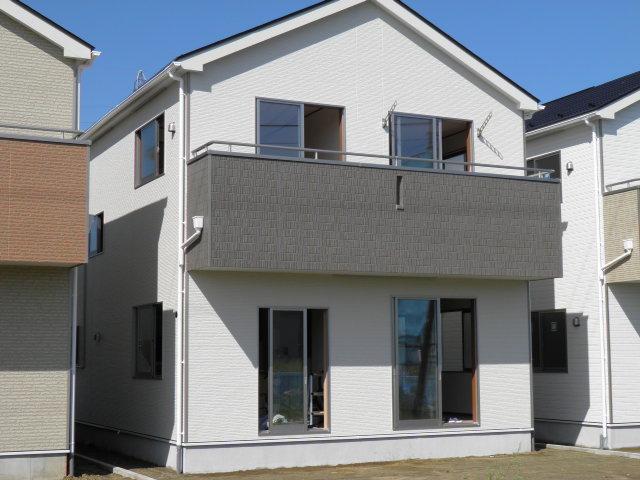 Local (September 2013) Shooting
現地(2013年9月)撮影
Convenience storeコンビニ 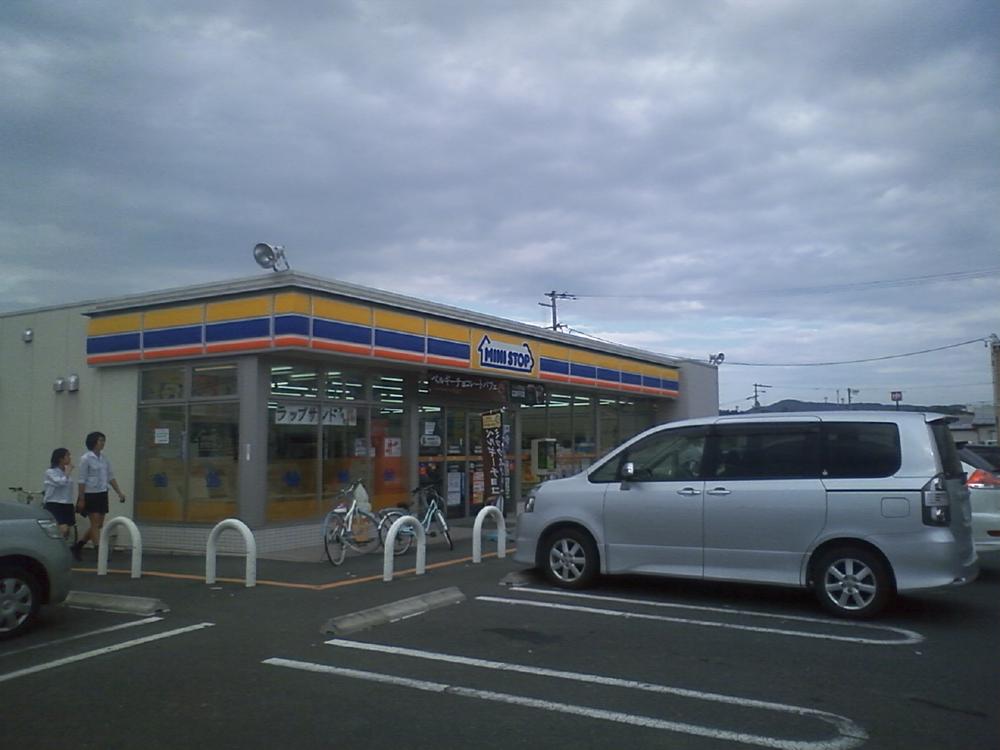 632m to Seven-Eleven Ishinomaki Okaido south shop
セブンイレブン石巻大街道南店まで632m
Local appearance photo現地外観写真 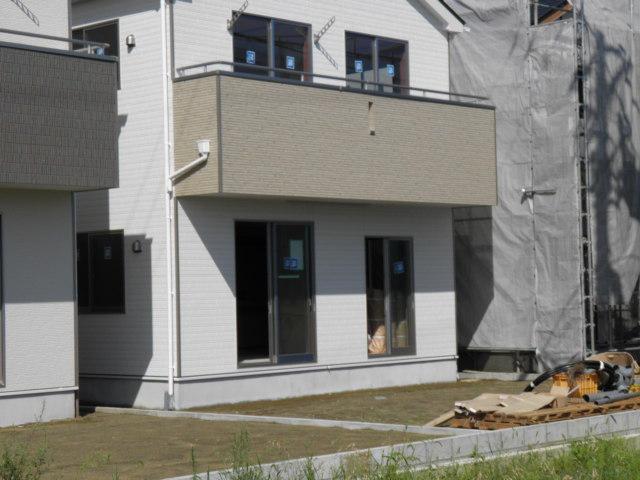 Local (September 2013) Shooting
現地(2013年9月)撮影
Drug storeドラッグストア 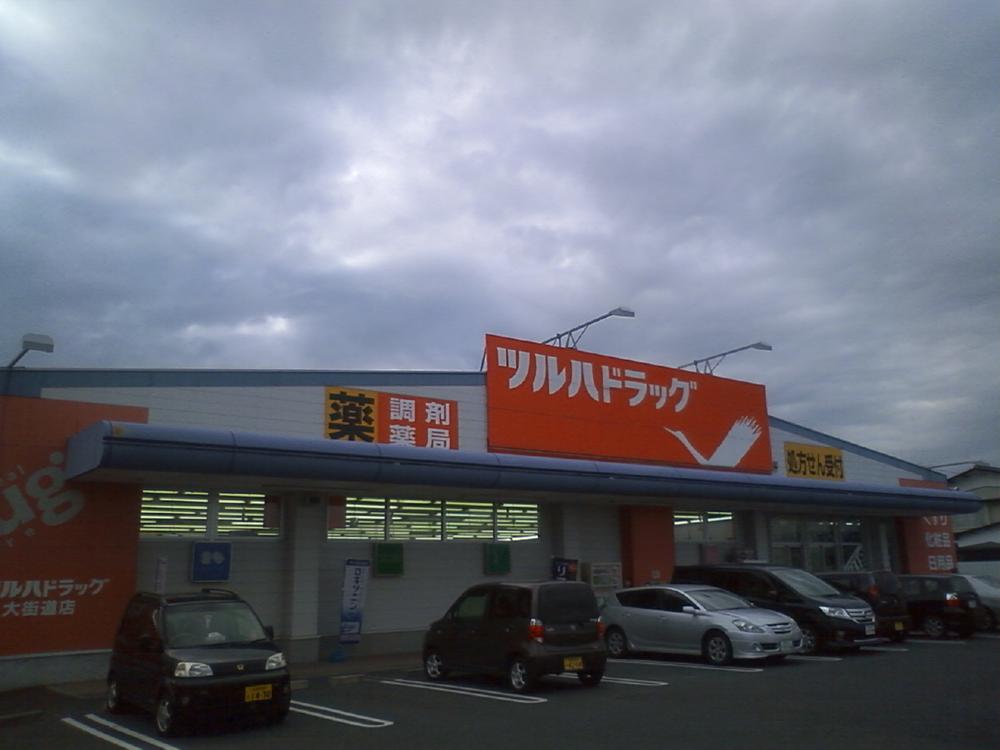 746m to the dispensing pharmacy Tsuruha drag Okaido shop
調剤薬局ツルハドラッグ大街道店まで746m
Location
|




















