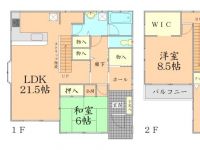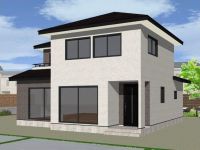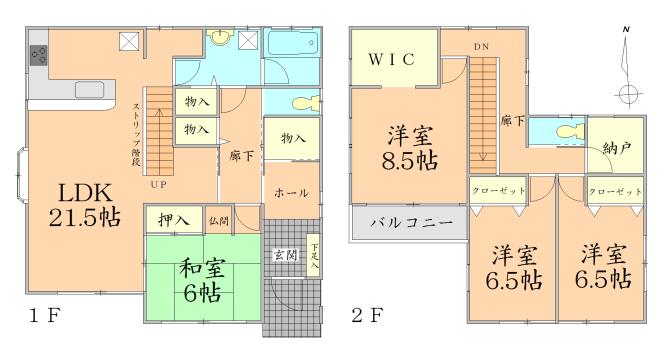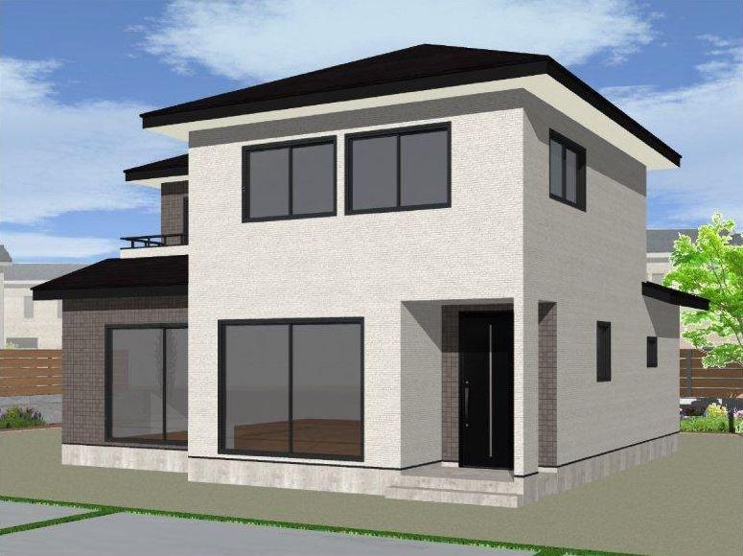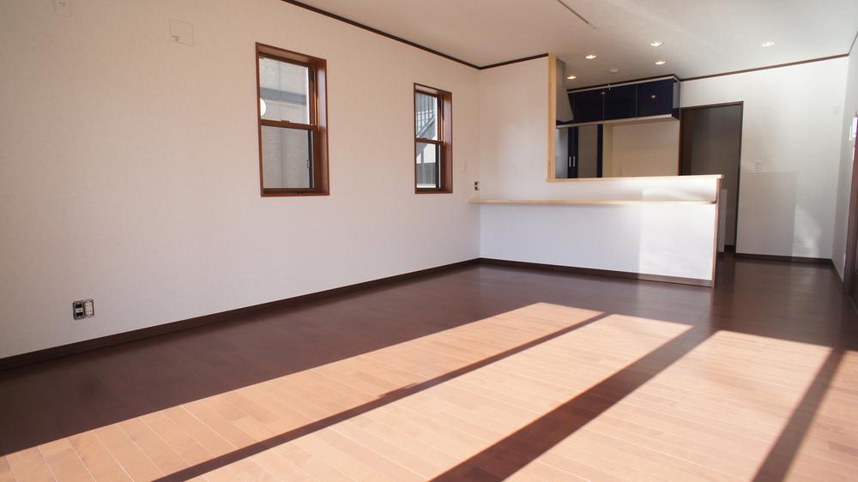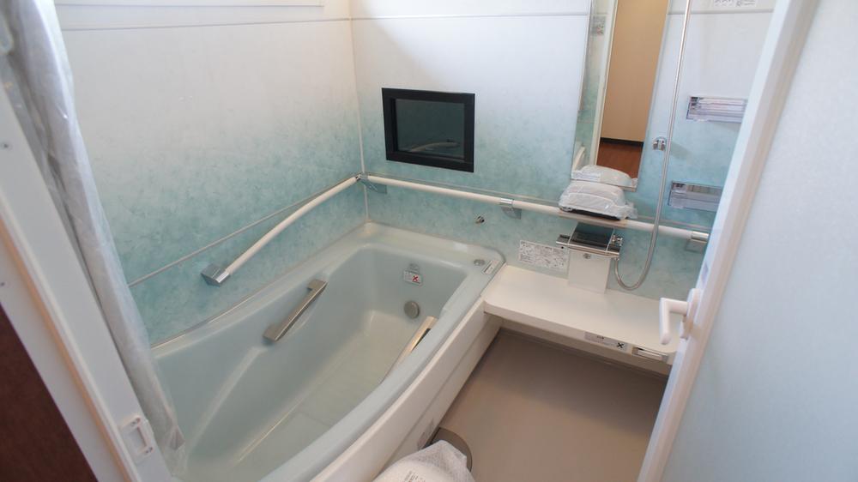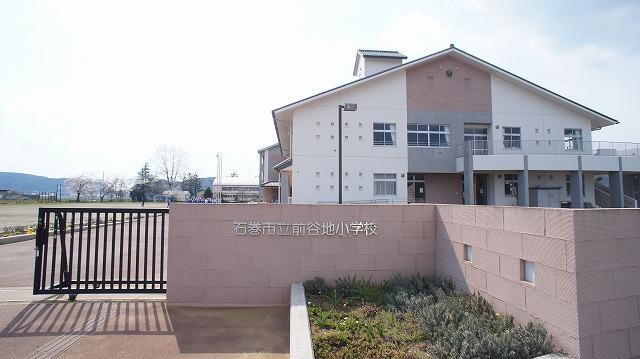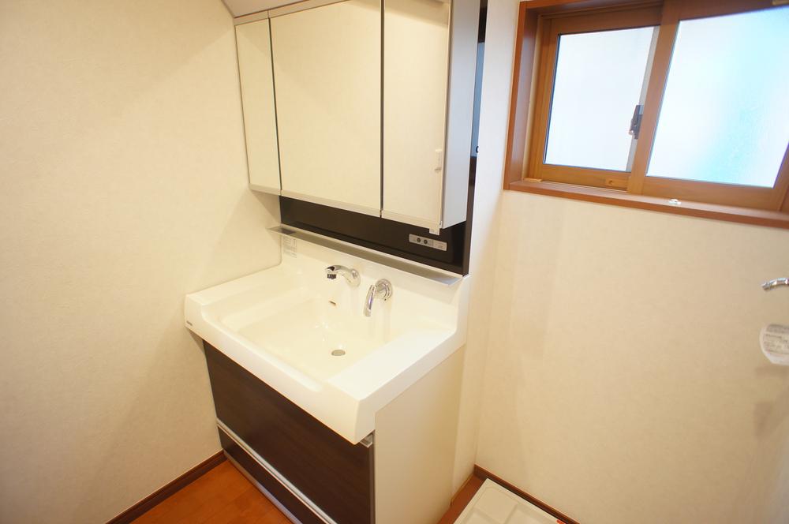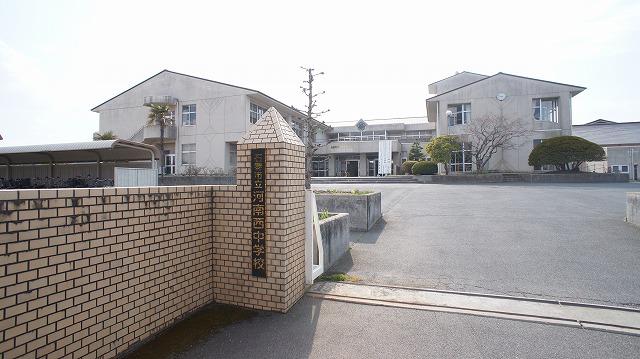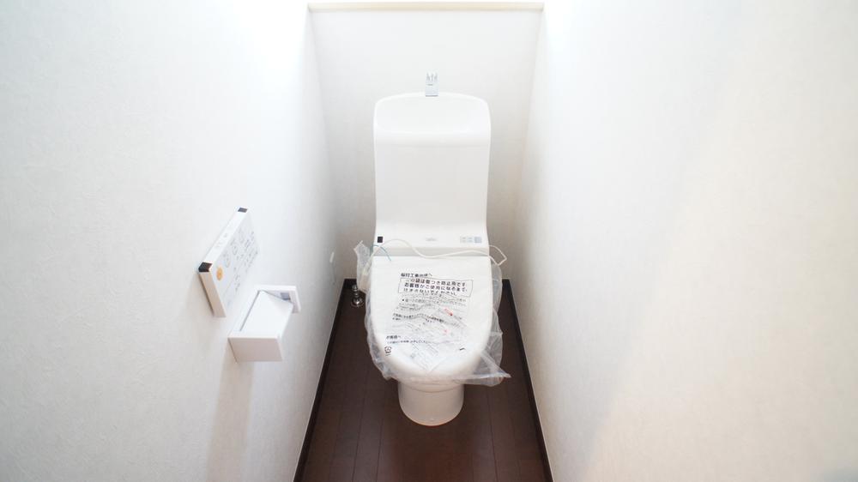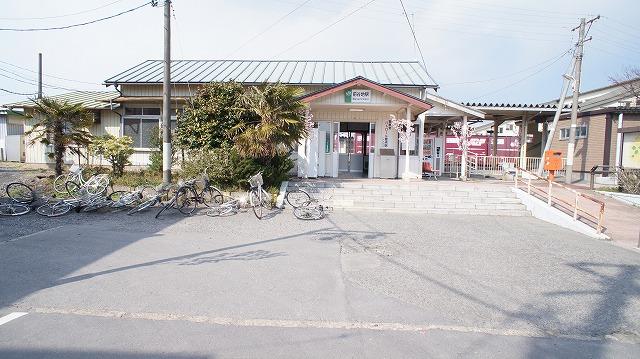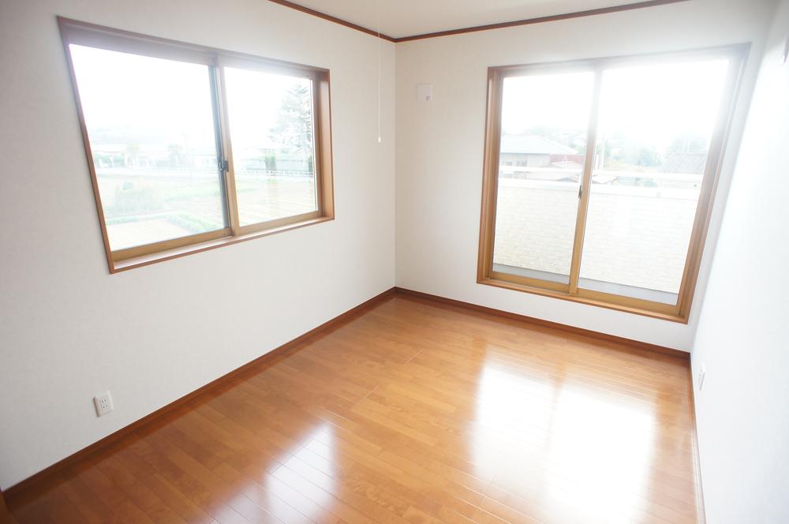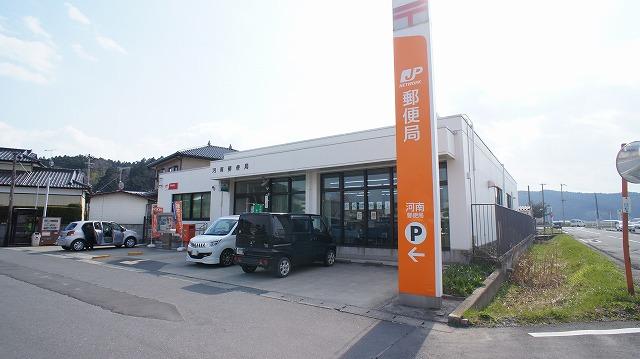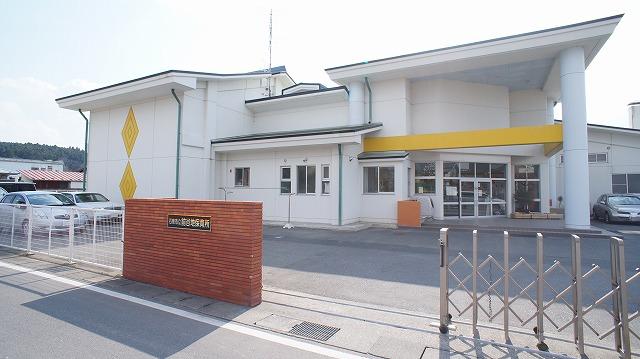|
|
Ishinomaki City, Miyagi Prefecture
宮城県石巻市
|
|
JR Ishinomaki Line "Maeyachi" walk 25 minutes
JR石巻線「前谷地」歩25分
|
|
◆ No construction conditions ◆ It will be built the house in your favorite House manufacturer ◆ Land spacious about 61 square meters
◆建築条件なし◆お好きなハウスメーカーでお家が建てられます◆土地広々約61坪
|
|
◆ Land 50 square meters or more ◆ Parking two Allowed ◆ LDK20 tatami mats or more ◆ System kitchen ◆ All room storage ◆ Siemens south road ◆ Or more before road 6m ◆ Corner lot ◆ Washbasin with shower ◆ Face-to-face kitchen ◆ Barrier-free ◆ Toilet 2 places ◆ Bathroom 1 tsubo or more ◆ South balcony ◆ Double-glazing ◆ Zenshitsuminami direction ◆ Otobasu ◆ Warm water washing toilet seat ◆ The window in the bathroom ◆ TV monitor interphone ◆ IH cooking heater ◆ Walk-in closet ◆ All room 6 tatami mats or more ◆ Water filter ◆ Living stairs ◆ All-electric ◆ Storeroom
◆土地50坪以上◆駐車2台可◆LDK20畳以上◆システムキッチン◆全居室収納◆南側道路面す◆前道6m以上◆角地◆シャワー付洗面台◆対面式キッチン◆バリアフリー◆トイレ2ヶ所◆浴室1坪以上◆南面バルコニー◆複層ガラス◆全室南向き◆オートバス◆温水洗浄便座◆浴室に窓◆TVモニタ付インターホン◆IHクッキングヒーター◆ウォークインクロゼット◆全居室6畳以上◆浄水器◆リビング階段◆オール電化◆納戸
|
Features pickup 特徴ピックアップ | | Parking two Allowed / LDK20 tatami mats or more / Land 50 square meters or more / System kitchen / All room storage / Siemens south road / Or more before road 6m / Corner lot / Japanese-style room / Washbasin with shower / Face-to-face kitchen / Barrier-free / Toilet 2 places / Bathroom 1 tsubo or more / 2-story / South balcony / Double-glazing / Zenshitsuminami direction / Otobasu / Warm water washing toilet seat / The window in the bathroom / TV monitor interphone / IH cooking heater / Walk-in closet / All room 6 tatami mats or more / Water filter / Living stairs / All-electric / Storeroom 駐車2台可 /LDK20畳以上 /土地50坪以上 /システムキッチン /全居室収納 /南側道路面す /前道6m以上 /角地 /和室 /シャワー付洗面台 /対面式キッチン /バリアフリー /トイレ2ヶ所 /浴室1坪以上 /2階建 /南面バルコニー /複層ガラス /全室南向き /オートバス /温水洗浄便座 /浴室に窓 /TVモニタ付インターホン /IHクッキングヒーター /ウォークインクロゼット /全居室6畳以上 /浄水器 /リビング階段 /オール電化 /納戸 |
Price 価格 | | 34,200,000 yen 3420万円 |
Floor plan 間取り | | 4LDK + 2S (storeroom) 4LDK+2S(納戸) |
Units sold 販売戸数 | | 1 units 1戸 |
Land area 土地面積 | | 217.02 sq m (65.64 square meters) 217.02m2(65.64坪) |
Building area 建物面積 | | 136.63 sq m (41.33 square meters) 136.63m2(41.33坪) |
Driveway burden-road 私道負担・道路 | | Nothing, South 6m width, West 4.7m width 無、南6m幅、西4.7m幅 |
Completion date 完成時期(築年月) | | March 2014 2014年3月 |
Address 住所 | | Ishinomaki City, Miyagi Prefecture Maeyachi shaped Nishiyachi 宮城県石巻市前谷地字西谷地 |
Traffic 交通 | | JR Ishinomaki Line "Maeyachi" walk 25 minutes JR石巻線「前谷地」歩25分
|
Related links 関連リンク | | [Related Sites of this company] 【この会社の関連サイト】 |
Person in charge 担当者より | | Rep Furuuchi Tadanori age: It was 30's "I'm glad to choose this house! Empathetically considered in the customer's point of view As you think. ", So that the help of your house hunting near even a little to your request can be, I would like to approach with full force. 担当者古内 忠典年齢:30代「このお家を選んで良かった!」と思って頂けるようにお客様の立場で親身に考え、ご要望に少しでも近いお家探しのお手伝いが出来るよう、全力で取り組みたいと思います。 |
Contact お問い合せ先 | | TEL: 0800-602-2423 [Toll free] mobile phone ・ Also available from PHS
Caller ID is not notified
Please contact the "saw SUUMO (Sumo)"
If it does not lead, If the real estate company TEL:0800-602-2423【通話料無料】携帯電話・PHSからもご利用いただけます
発信者番号は通知されません
「SUUMO(スーモ)を見た」と問い合わせください
つながらない方、不動産会社の方は
|
Time residents 入居時期 | | March 2014 schedule 2014年3月予定 |
Land of the right form 土地の権利形態 | | Ownership 所有権 |
Structure and method of construction 構造・工法 | | Wooden 2-story 木造2階建 |
Use district 用途地域 | | City planning area outside 都市計画区域外 |
Overview and notices その他概要・特記事項 | | Contact: Furuuchi Tadanori, Facilities: Public Water Supply, This sewage, All-electric, Building confirmation number: Sendai city 0804, Parking: car space 担当者:古内 忠典、設備:公営水道、本下水、オール電化、建築確認番号:仙台都市0804、駐車場:カースペース |
Company profile 会社概要 | | <Mediation> Miyagi Governor (1) No. 005729 (Ltd.) Full House Yubinbango984-0037 Sendai, Miyagi Wakabayashi-ku, Kaba-cho Haradaminami 20 <仲介>宮城県知事(1)第005729号(株)フルハウス〒984-0037 宮城県仙台市若林区蒲町字原田南20 |
