New Homes » Tohoku » Miyagi Prefecture » Iwanuma
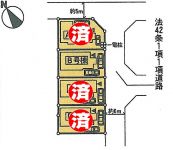 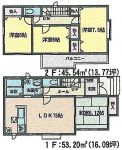
| | Miyagi Prefecture Iwanuma 宮城県岩沼市 |
| JR Tohoku Line "Iwanuma" walk 25 minutes JR東北本線「岩沼」歩25分 |
| Flat 35s correspondence ・ Design housing performance evaluation report ・ Construction housing performance evaluation report acquisition plans ・ House plus house insurance フラット35s対応・設計住宅性能評価書・建設住宅性能評価書取得予定・ハウスプラスすまい保険 |
| Construction housing performance with evaluation, Design house performance with evaluation, Corresponding to the flat-35S, Parking two Allowed, Energy-saving water heaters, System kitchen, All room storage, Washbasin with shower, Barrier-free, Toilet 2 places, Bathroom 1 tsubo or more, 2-story, South balcony, Zenshitsuminami direction, Otobasu, Warm water washing toilet seat, The window in the bathroom, High-function toilet, Water filter 建設住宅性能評価付、設計住宅性能評価付、フラット35Sに対応、駐車2台可、省エネ給湯器、システムキッチン、全居室収納、シャワー付洗面台、バリアフリー、トイレ2ヶ所、浴室1坪以上、2階建、南面バルコニー、全室南向き、オートバス、温水洗浄便座、浴室に窓、高機能トイレ、浄水器 |
Features pickup 特徴ピックアップ | | Construction housing performance with evaluation / Design house performance with evaluation / Corresponding to the flat-35S / Parking two Allowed / Energy-saving water heaters / System kitchen / All room storage / Washbasin with shower / Barrier-free / Toilet 2 places / Bathroom 1 tsubo or more / 2-story / South balcony / Zenshitsuminami direction / Otobasu / Warm water washing toilet seat / The window in the bathroom / High-function toilet / Water filter 建設住宅性能評価付 /設計住宅性能評価付 /フラット35Sに対応 /駐車2台可 /省エネ給湯器 /システムキッチン /全居室収納 /シャワー付洗面台 /バリアフリー /トイレ2ヶ所 /浴室1坪以上 /2階建 /南面バルコニー /全室南向き /オートバス /温水洗浄便座 /浴室に窓 /高機能トイレ /浄水器 | Price 価格 | | 17.2 million yen ~ 20,200,000 yen 1720万円 ~ 2020万円 | Floor plan 間取り | | 4LDK 4LDK | Units sold 販売戸数 | | 4 units 4戸 | Total units 総戸数 | | 4 units 4戸 | Land area 土地面積 | | 118.79 sq m ~ 118.81 sq m (35.93 tsubo ~ 35.93 tsubo) (Registration) 118.79m2 ~ 118.81m2(35.93坪 ~ 35.93坪)(登記) | Building area 建物面積 | | 98.74 sq m ~ 99.94 sq m (29.86 tsubo ~ 30.23 tsubo) (Registration) 98.74m2 ~ 99.94m2(29.86坪 ~ 30.23坪)(登記) | Driveway burden-road 私道負担・道路 | | Road width: 5m ~ 6m, Asphaltic pavement, Northeast side width about 5 m on public roads Southeast side width of about 6 meters public road 道路幅:5m ~ 6m、アスファルト舗装、北東側幅員約5メートル公道 南東側幅員約6メートル公道 | Completion date 完成時期(築年月) | | September 2013 2013年9月 | Address 住所 | | Miyagi Prefecture Iwanuma Abukuma 2-2 宮城県岩沼市阿武隈2-2 | Traffic 交通 | | JR Tohoku Line "Iwanuma" walk 25 minutes JR東北本線「岩沼」歩25分
| Person in charge 担当者より | | Personnel Kirara Ju販 Corporation Miyagi prefecture new construction ・ Used Detached, Mansion, We deal with many land. It will also sell assessment. Please feel free to contact us. 担当者きらら住販株式会社宮城県内新築・中古戸建、マンション、土地多数取り扱っております。売却査定もいたしております。お気軽にお問合せください。 | Contact お問い合せ先 | | TEL: 0800-603-7074 [Toll free] mobile phone ・ Also available from PHS
Caller ID is not notified
Please contact the "saw SUUMO (Sumo)"
If it does not lead, If the real estate company TEL:0800-603-7074【通話料無料】携帯電話・PHSからもご利用いただけます
発信者番号は通知されません
「SUUMO(スーモ)を見た」と問い合わせください
つながらない方、不動産会社の方は
| Building coverage, floor area ratio 建ぺい率・容積率 | | Kenpei rate: 60%, Volume ratio: 200% 建ペい率:60%、容積率:200% | Time residents 入居時期 | | Consultation 相談 | Land of the right form 土地の権利形態 | | Ownership 所有権 | Structure and method of construction 構造・工法 | | Wooden 2-story (framing method) 木造2階建(軸組工法) | Use district 用途地域 | | Semi-industrial 準工業 | Land category 地目 | | Residential land 宅地 | Other limitations その他制限事項 | | Flat 35s correspondence ・ Design housing performance evaluation report ・ Construction housing performance evaluation report acquisition plans ・ House plus house insurance フラット35s対応・設計住宅性能評価書・建設住宅性能評価書取得予定・ハウスプラスすまい保険 | Overview and notices その他概要・特記事項 | | Contact Person: Kirara Ju販 Co., Ltd., Building confirmation number: No. H25 confirmation architecture Token save 0,168 No. 担当者:きらら住販株式会社、建築確認番号:第H25確認建築東建セー0168号 | Company profile 会社概要 | | <Mediation> Miyagi Governor (2) the first 005,393 No. Kirara Ju販 Co. Yubinbango980-0014 Miyagi Prefecture, Aoba-ku, Sendai Honcho 1-13-32 <仲介>宮城県知事(2)第005393号きらら住販(株)〒980-0014 宮城県仙台市青葉区本町1-13-32 |
The entire compartment Figure全体区画図 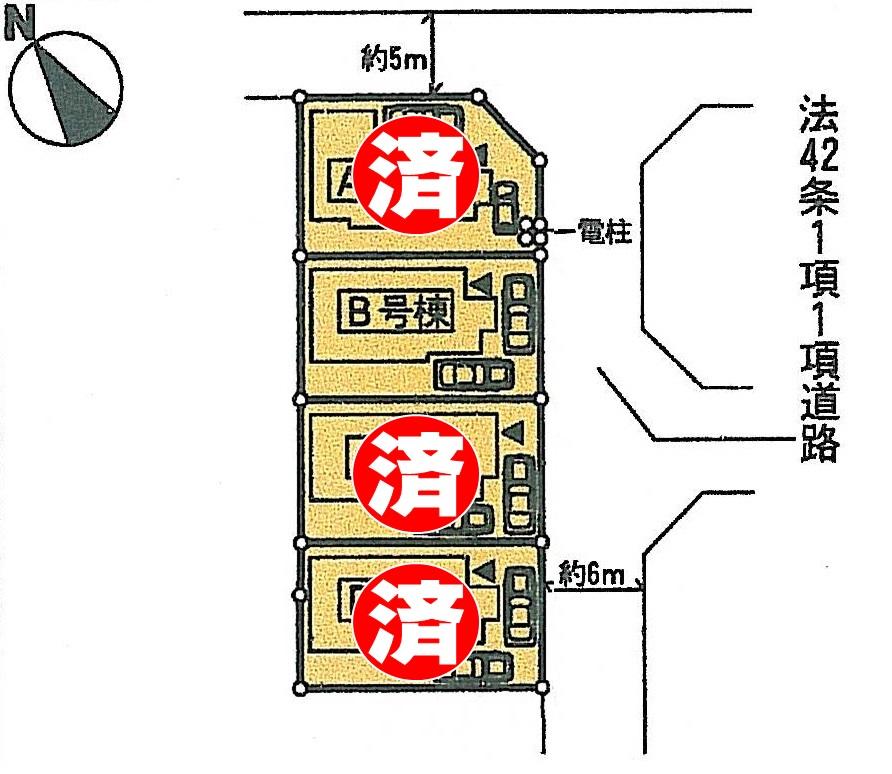 Compartment figure
区画図
Floor plan間取り図 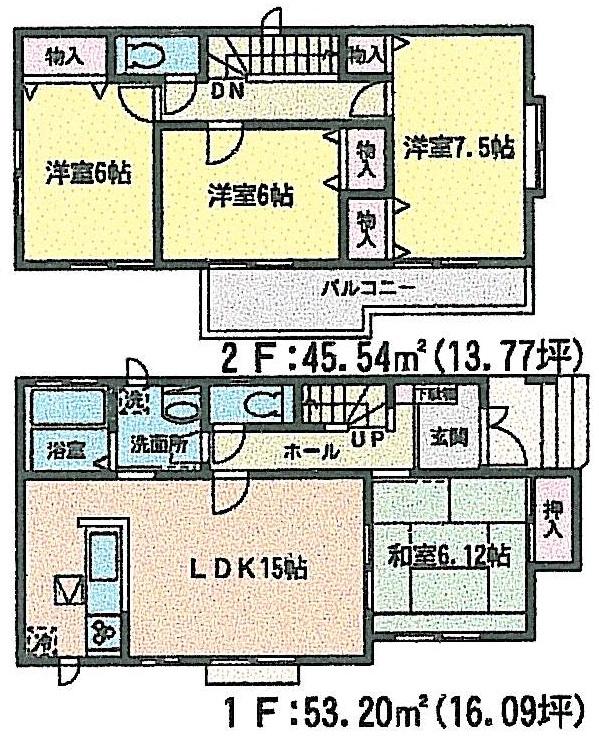 (B Building), Price 17.8 million yen, 4LDK, Land area 118.8 sq m , Building area 98.74 sq m
(B号棟)、価格1780万円、4LDK、土地面積118.8m2、建物面積98.74m2
Local appearance photo現地外観写真 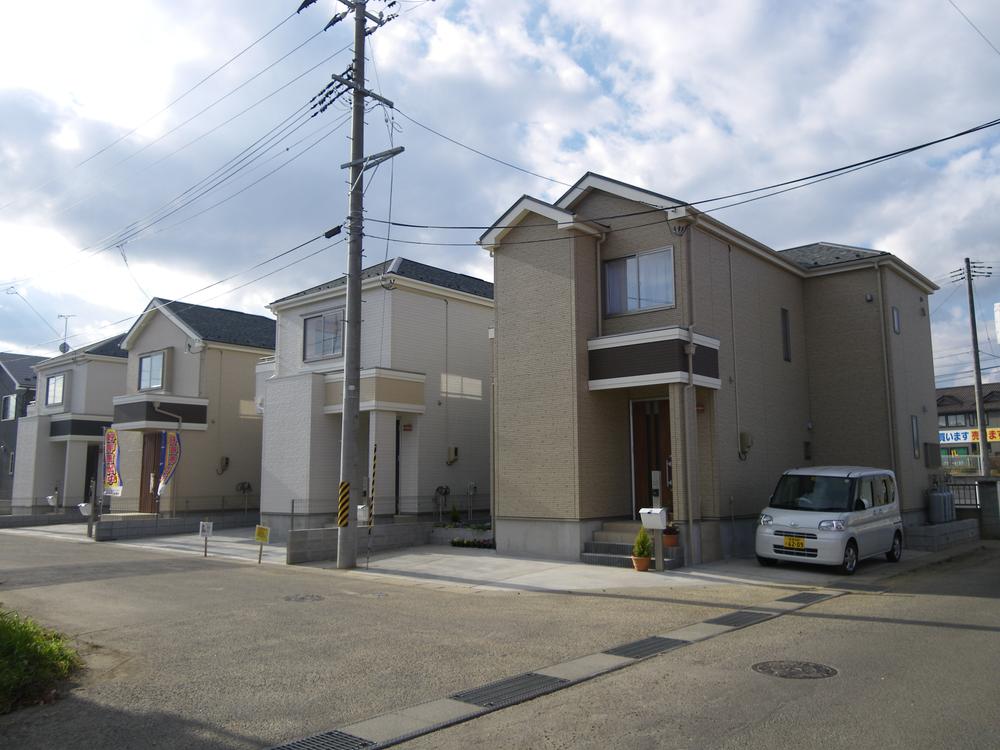 Local (12 May 2013) Shooting
現地(2013年12月)撮影
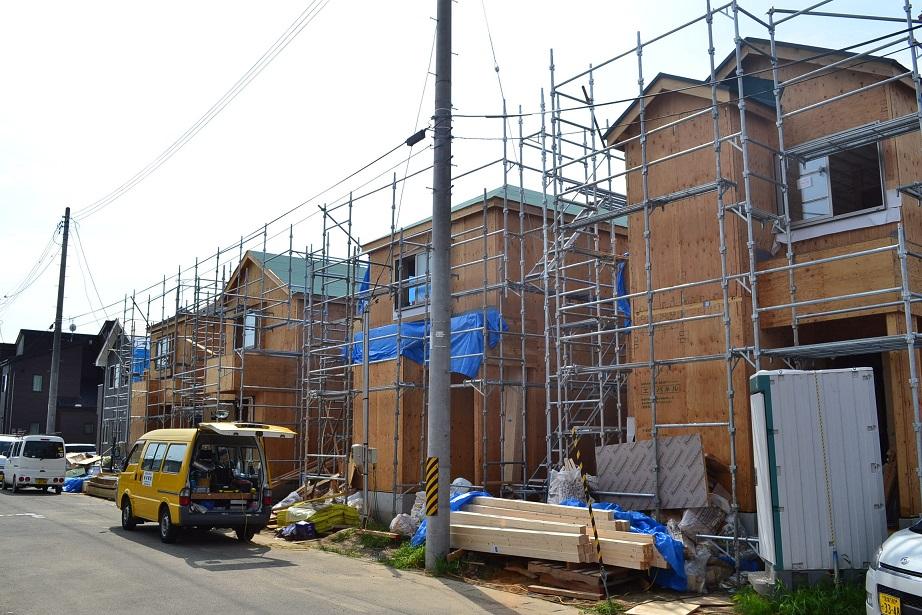 Local (July 2013) Shooting
現地(2013年7月)撮影
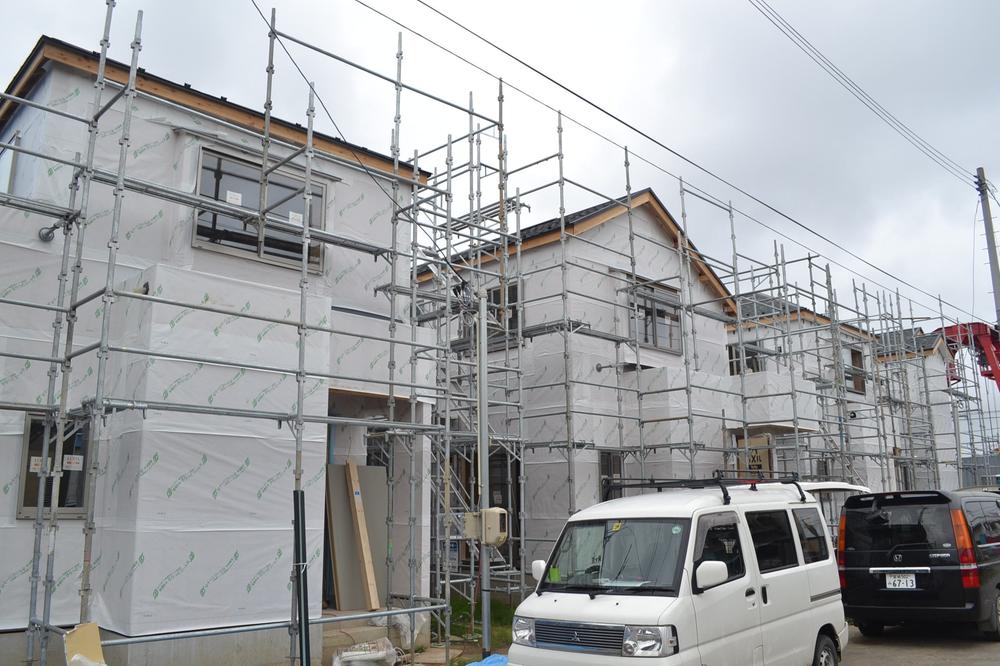 Local (September 2013) Shooting
現地(2013年9月)撮影
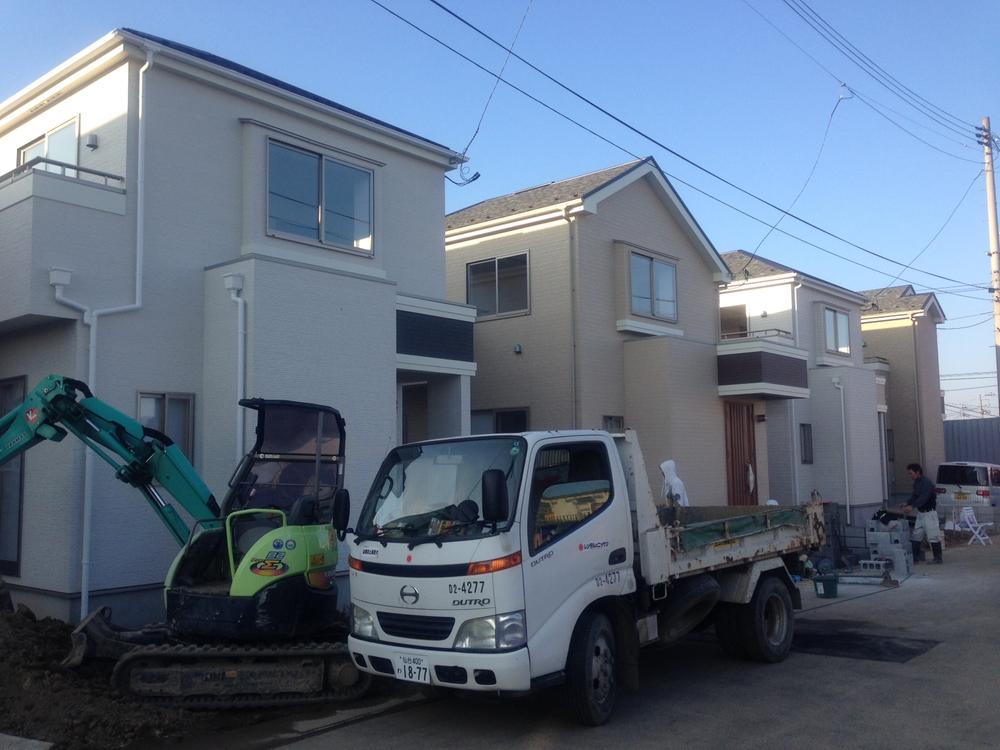 Local (11 May 2013) Shooting
現地(2013年11月)撮影
Local photos, including front road前面道路含む現地写真 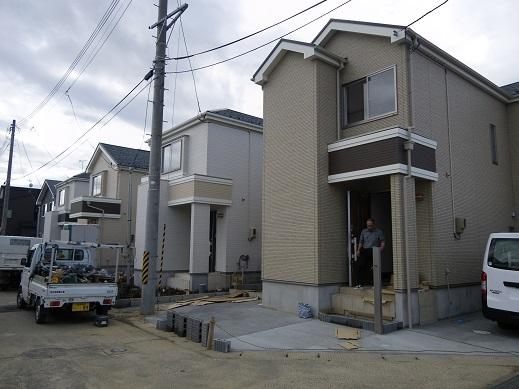 Local (10 May 2013) Shooting
現地(2013年10月)撮影
Same specifications photos (living)同仕様写真(リビング) 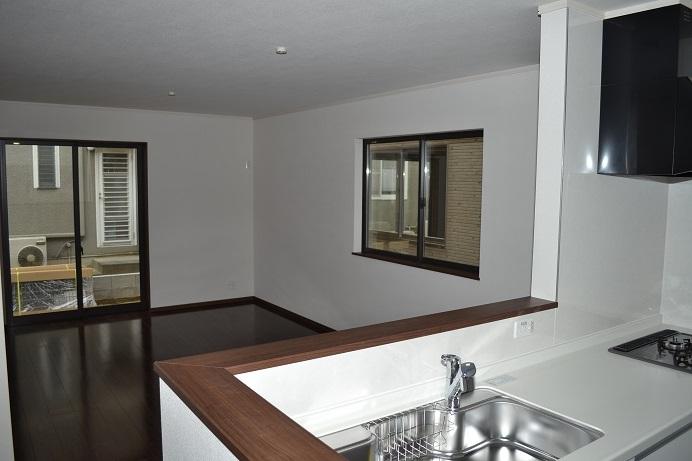 (D Building) same specification
(D号棟)同仕様
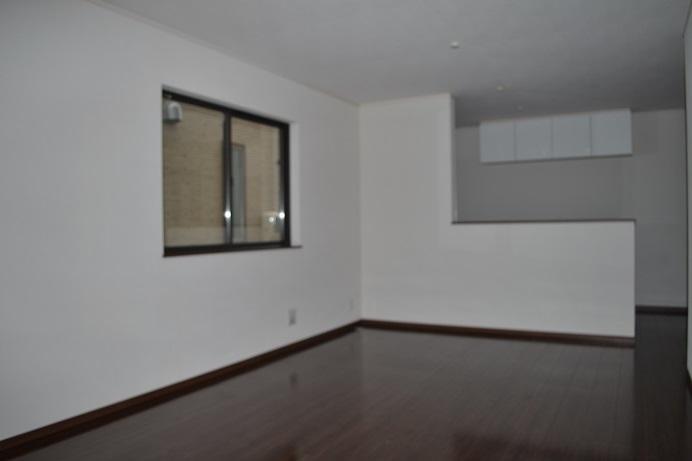 (D Building) same specification
(D号棟)同仕様
Same specifications photo (bathroom)同仕様写真(浴室) 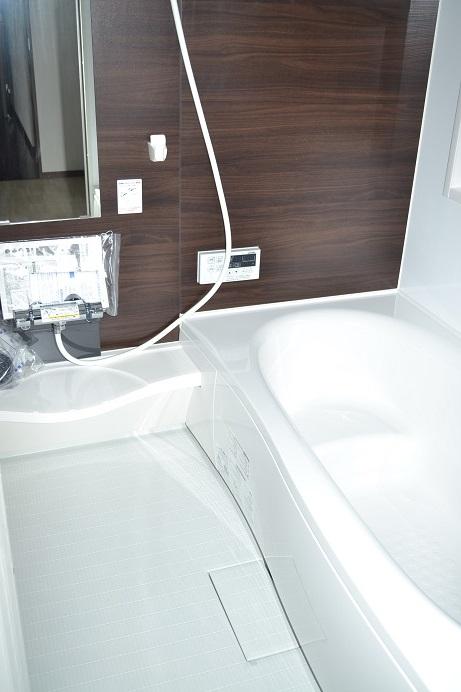 Same specifications unit bus
同仕様 ユニットバス
Same specifications photo (kitchen)同仕様写真(キッチン) 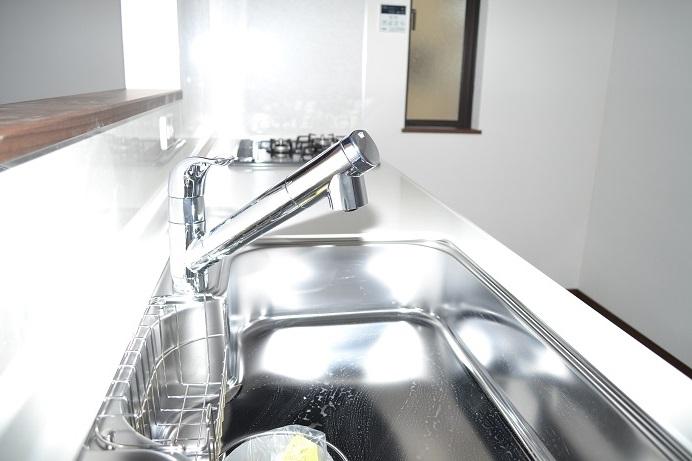 Same specifications
同仕様
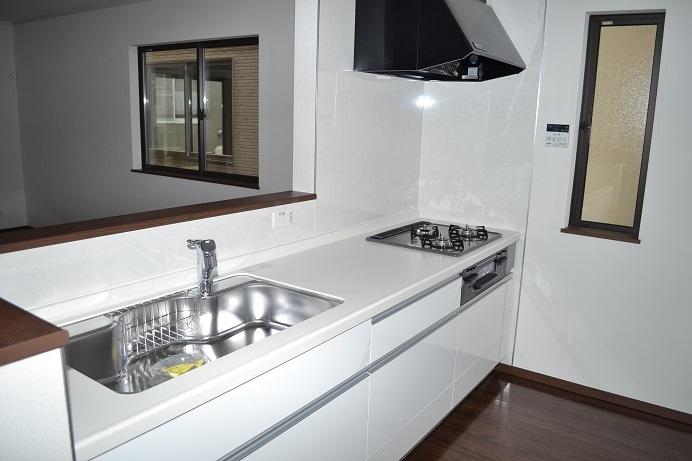 Same specifications
同仕様
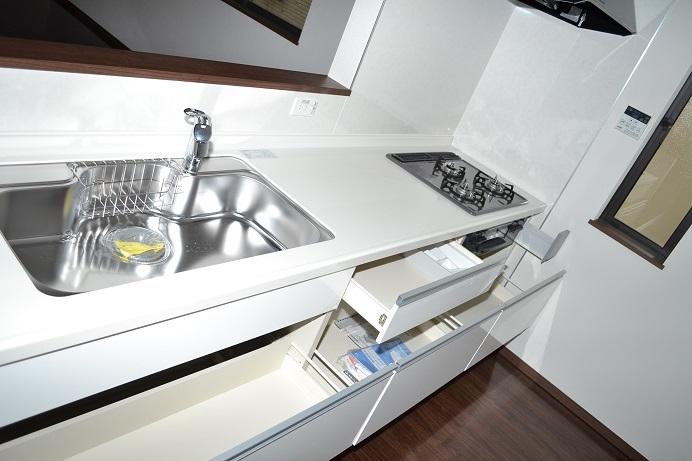 Same specifications
同仕様
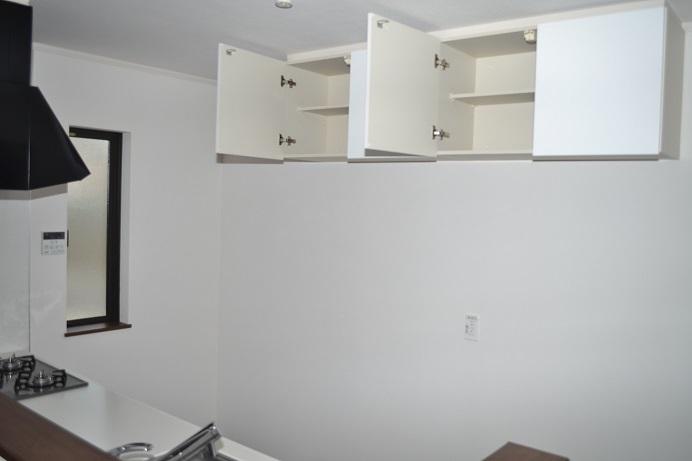 Same specifications
同仕様
Non-living roomリビング以外の居室 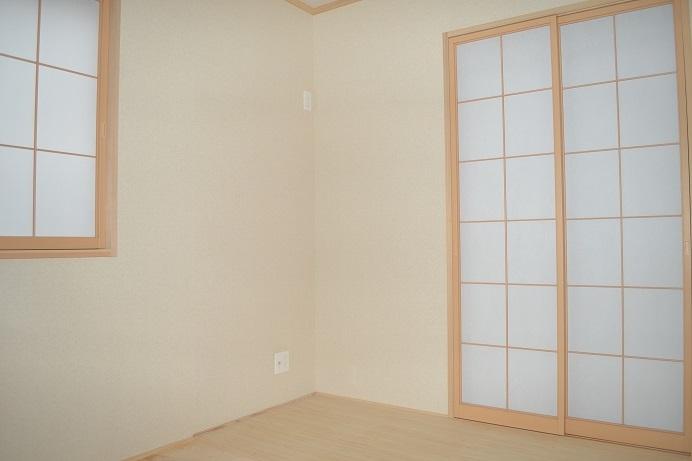 Same specifications 1st floor Japanese-style room
同仕様 1階 和室
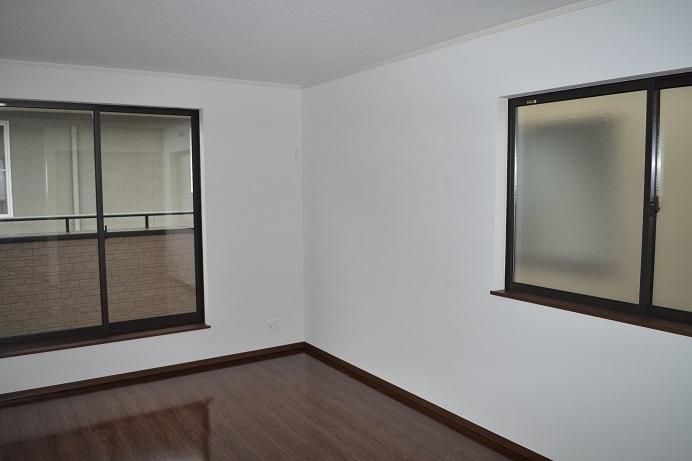 Same specifications Second floor room
同仕様 2階 居室
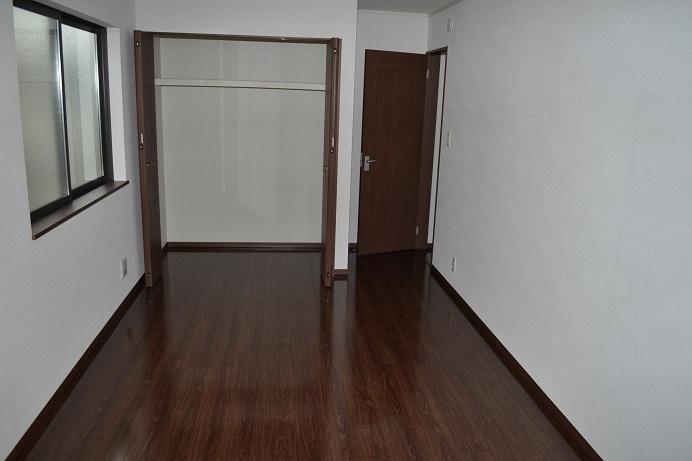 Same specifications Second floor room
同仕様 2階 居室
Entrance玄関 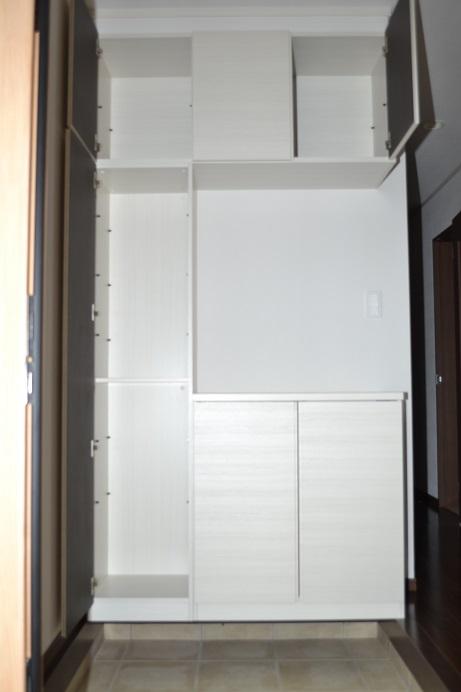 Same specifications Shoes cloak
同仕様 シューズクローク
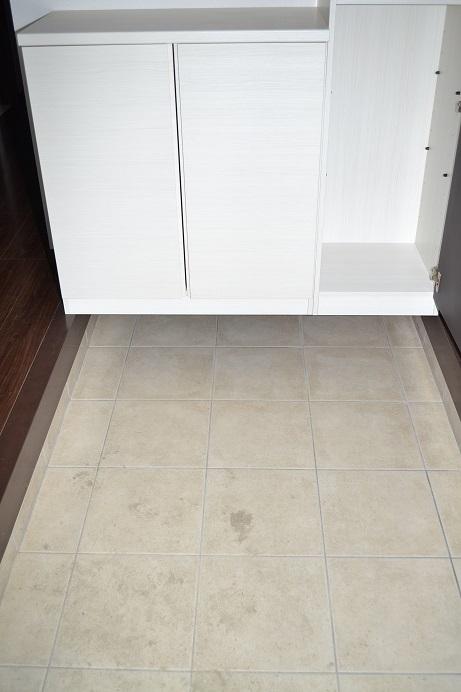 Same specifications Shoes cloak
同仕様 シューズクローク
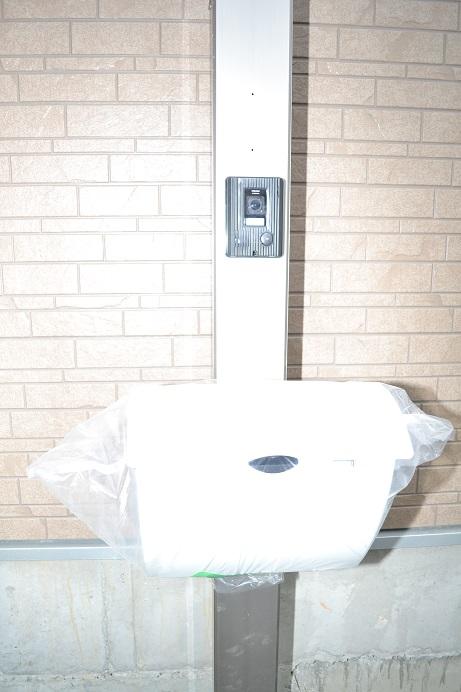 Same specifications System post
同仕様 システムポスト
Wash basin, toilet洗面台・洗面所 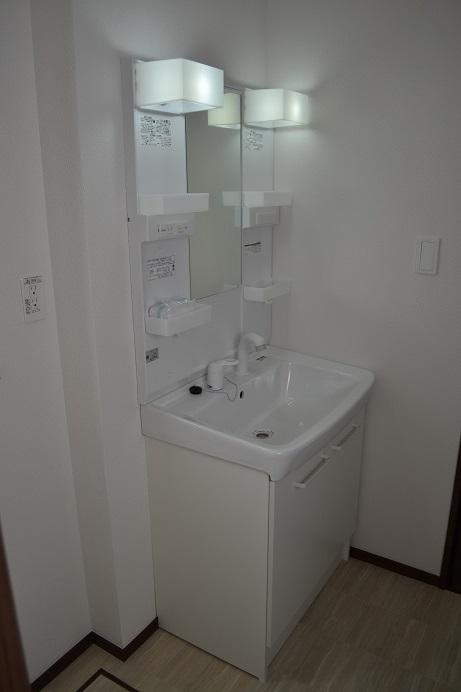 Same specifications
同仕様
Location
|






















