New Homes » Tohoku » Miyagi Prefecture » Iwanuma
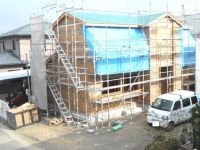 
| | Miyagi Prefecture Iwanuma 宮城県岩沼市 |
| JR Tohoku Line "Iwanuma" walk 12 minutes JR東北本線「岩沼」歩12分 |
| ◆ Completed before per You can see the model house of the same specification ◆ We will guide you in fact the local, Please check the surrounding environment ◆ Weekday, The day, Also welcome the guidance of the night (^^) ◆完成前につき同仕様のモデルハウスをご覧いただけます◆実際に現地をご案内いたしますので、周辺環境をお確かめ下さい◆平日、当日、夜のご案内も大歓迎(^^) |
| ● all-electric ・ Cute ☆ Water purifier integrated faucet ・ Equipped with clothing also convenient ● Smart control key storage in the dishes also fun ● with WIC daily in the system kitchen with IH cooking heater ☆ Opening and closing Ease card key ●オール電化・エコキュート☆浄水器一体型水栓・IHクッキングヒーター付きのシステムキッチンで毎日のお料理も楽しく●WIC付きで衣類の収納も便利●スマートコントロールキーを標準装備☆カードキーで開閉ラクラク |
Features pickup 特徴ピックアップ | | Measures to conserve energy / Corresponding to the flat-35S / Airtight high insulated houses / Pre-ground survey / Parking two Allowed / Land 50 square meters or more / Energy-saving water heaters / Super close / Facing south / System kitchen / Bathroom Dryer / Yang per good / All room storage / A quiet residential area / LDK15 tatami mats or more / Or more before road 6m / Japanese-style room / Shaping land / garden / Washbasin with shower / Face-to-face kitchen / Barrier-free / Toilet 2 places / Bathroom 1 tsubo or more / 2-story / South balcony / Double-glazing / Zenshitsuminami direction / Otobasu / Warm water washing toilet seat / Nantei / Underfloor Storage / The window in the bathroom / TV monitor interphone / High-function toilet / Leafy residential area / Mu front building / Ventilation good / IH cooking heater / Walk-in closet / All room 6 tatami mats or more / Water filter / All-electric / All rooms are two-sided lighting / A large gap between the neighboring house / Maintained sidewalk / Flat terrain 省エネルギー対策 /フラット35Sに対応 /高気密高断熱住宅 /地盤調査済 /駐車2台可 /土地50坪以上 /省エネ給湯器 /スーパーが近い /南向き /システムキッチン /浴室乾燥機 /陽当り良好 /全居室収納 /閑静な住宅地 /LDK15畳以上 /前道6m以上 /和室 /整形地 /庭 /シャワー付洗面台 /対面式キッチン /バリアフリー /トイレ2ヶ所 /浴室1坪以上 /2階建 /南面バルコニー /複層ガラス /全室南向き /オートバス /温水洗浄便座 /南庭 /床下収納 /浴室に窓 /TVモニタ付インターホン /高機能トイレ /緑豊かな住宅地 /前面棟無 /通風良好 /IHクッキングヒーター /ウォークインクロゼット /全居室6畳以上 /浄水器 /オール電化 /全室2面採光 /隣家との間隔が大きい /整備された歩道 /平坦地 | Event information イベント情報 | | ◆ ◆ Completed before each so you can see the model house of the same specification, Please feel free to [0120-81-3046] Until, Please contact us ◆ ◆ ●● weekdays, On the day there at any time possible guidance ●● for the taxable property is, Tax rate will vary depending on the time delivery. For here the property is, 5% of the tax rate will be applied (^^) ◆◆完成前につき同仕様のモデルハウスをご覧いただけますので、どうぞお気軽に【0120-81-3046】まで、お問い合わせください◆◆●●平日、当日いつでもご案内が可能でございます●●課税対象物件については、引き渡し時期によって税率が変わってきます。こちらの物件については、5%の税率が適用されます(^^) | Price 価格 | | 27,800,000 yen 2780万円 | Floor plan 間取り | | 4LDK 4LDK | Units sold 販売戸数 | | 1 units 1戸 | Total units 総戸数 | | 1 units 1戸 | Land area 土地面積 | | 215.82 sq m (65.28 square meters) 215.82m2(65.28坪) | Building area 建物面積 | | 105.99 sq m (32.06 square meters) 105.99m2(32.06坪) | Driveway burden-road 私道負担・道路 | | Nothing, West 6m width 無、西6m幅 | Completion date 完成時期(築年月) | | February 2014 2014年2月 | Address 住所 | | Miyagi Prefecture Iwanuma Sakaemachi 3 宮城県岩沼市栄町3 | Traffic 交通 | | JR Tohoku Line "Iwanuma" walk 12 minutes JR東北本線「岩沼」歩12分
| Person in charge 担当者より | | Person in charge of Sunray Home Minami Sendai shop [The timing of the consumption tax hike and housing acquisition] about, Please feel free to contact us also free mortgage consultation even during the implementation! For anyone who is now buy a house, So we become to find helpful content by all means do not hesitate please (^^) 担当者サンレイホーム南仙台店【消費税増税と住宅取得のタイミング】について、お気軽にご相談くださいまた無料住宅ローン相談会も実施中!これから住宅を購入される方にとって、お役に立つ内容になっておりますので是非お気軽にどうぞ(^^) | Contact お問い合せ先 | | TEL: 0800-603-7983 [Toll free] mobile phone ・ Also available from PHS
Caller ID is not notified
Please contact the "saw SUUMO (Sumo)"
If it does not lead, If the real estate company TEL:0800-603-7983【通話料無料】携帯電話・PHSからもご利用いただけます
発信者番号は通知されません
「SUUMO(スーモ)を見た」と問い合わせください
つながらない方、不動産会社の方は
| Building coverage, floor area ratio 建ぺい率・容積率 | | 60% ・ 200% 60%・200% | Time residents 入居時期 | | Consultation 相談 | Land of the right form 土地の権利形態 | | Ownership 所有権 | Structure and method of construction 構造・工法 | | Wooden 2-story 木造2階建 | Use district 用途地域 | | One dwelling 1種住居 | Overview and notices その他概要・特記事項 | | Contact Person: Sunray Home Minami Sendai shop, Facilities: Public Water Supply, This sewage, All-electric, Building confirmation number: H25 confirmation architecture Miyagi Kenju No. 94/02518, Parking: car space 担当者:サンレイホーム南仙台店、設備:公営水道、本下水、オール電化、建築確認番号:H25確認建築宮城建住02518号、駐車場:カースペース | Company profile 会社概要 | | <Mediation> Miyagi Governor (2) No. 005200 (Ltd.) Sunray home Minami Sendai store Yubinbango981-1106 Sendai, Miyagi Prefecture Taihaku Ku Yagyu 7-2-5 shuttle Plaza F3 101 No. <仲介>宮城県知事(2)第005200号(株)サンレイホーム南仙台店〒981-1106 宮城県仙台市太白区柳生7-2-5 シャトルプラザF3 101号 |
Local appearance photo現地外観写真 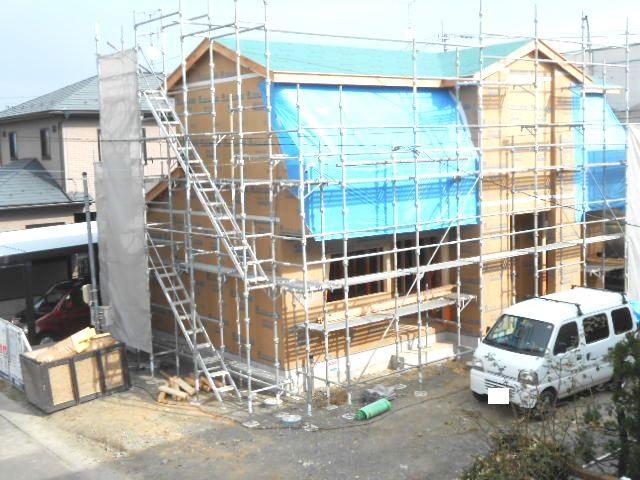 Local (November 14, 2013) Shooting
現地(2013年11月14日)撮影
Local photos, including front road前面道路含む現地写真 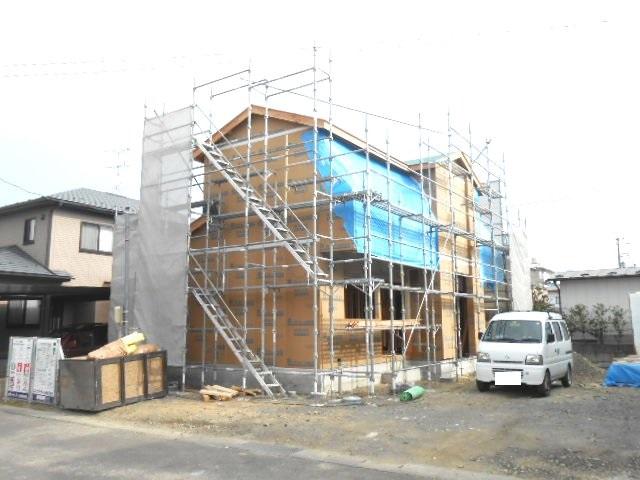 Local (November 14, 2013) Shooting
現地(2013年11月14日)撮影
Floor plan間取り図 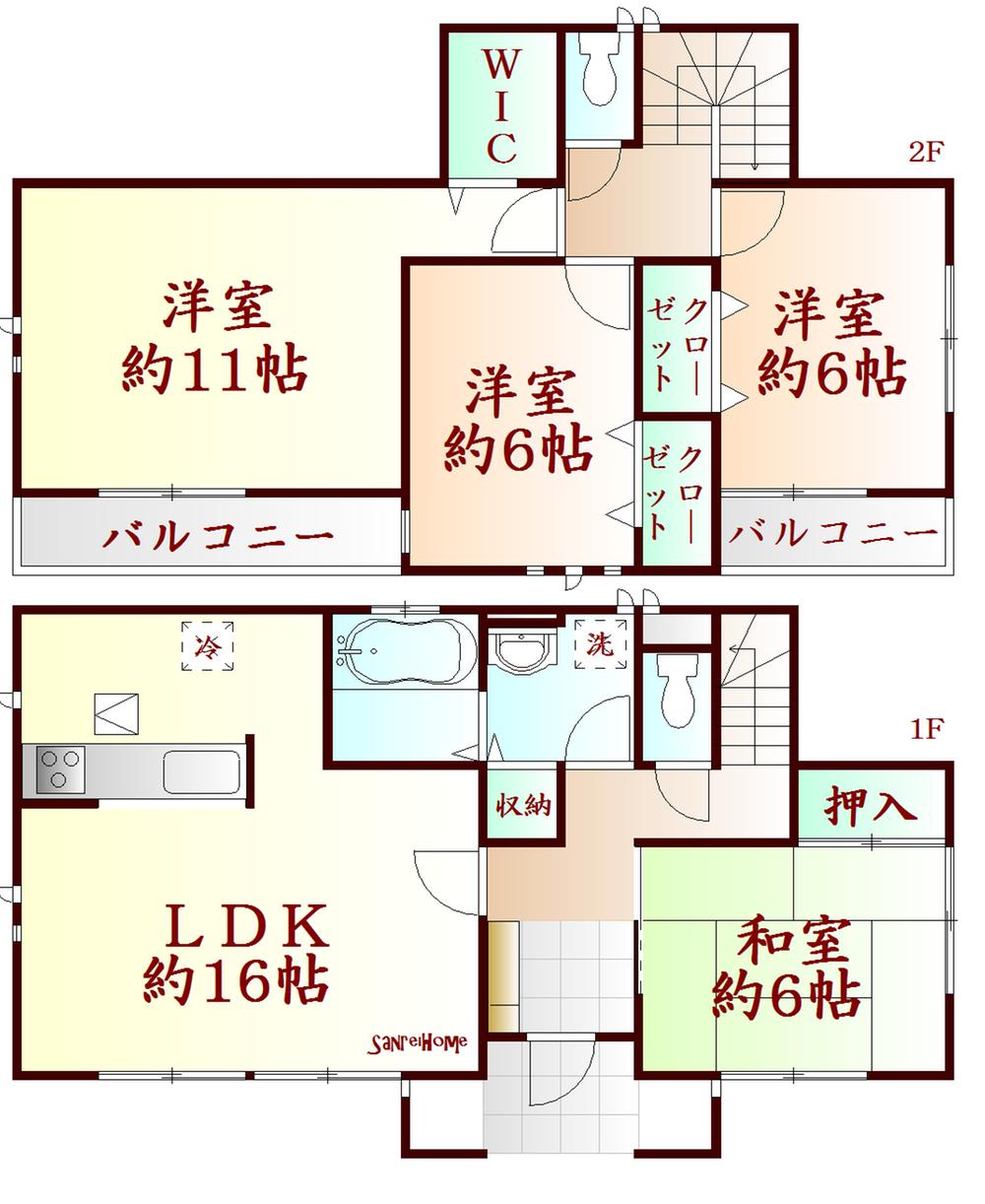 27,800,000 yen, 4LDK, Land area 215.82 sq m , Building area 105.99 sq m
2780万円、4LDK、土地面積215.82m2、建物面積105.99m2
Local appearance photo現地外観写真 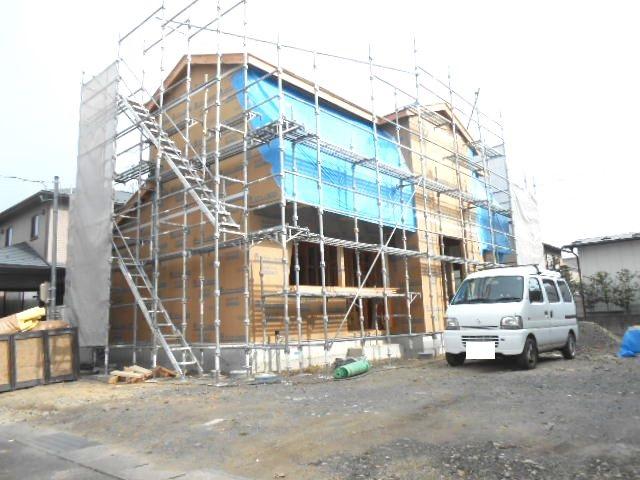 Local (November 14, 2013) Shooting
現地(2013年11月14日)撮影
Livingリビング 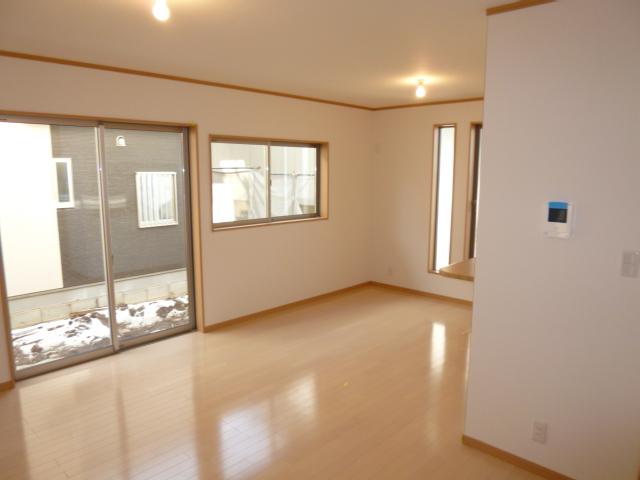 ● same specifications ●
●同仕様●
Bathroom浴室 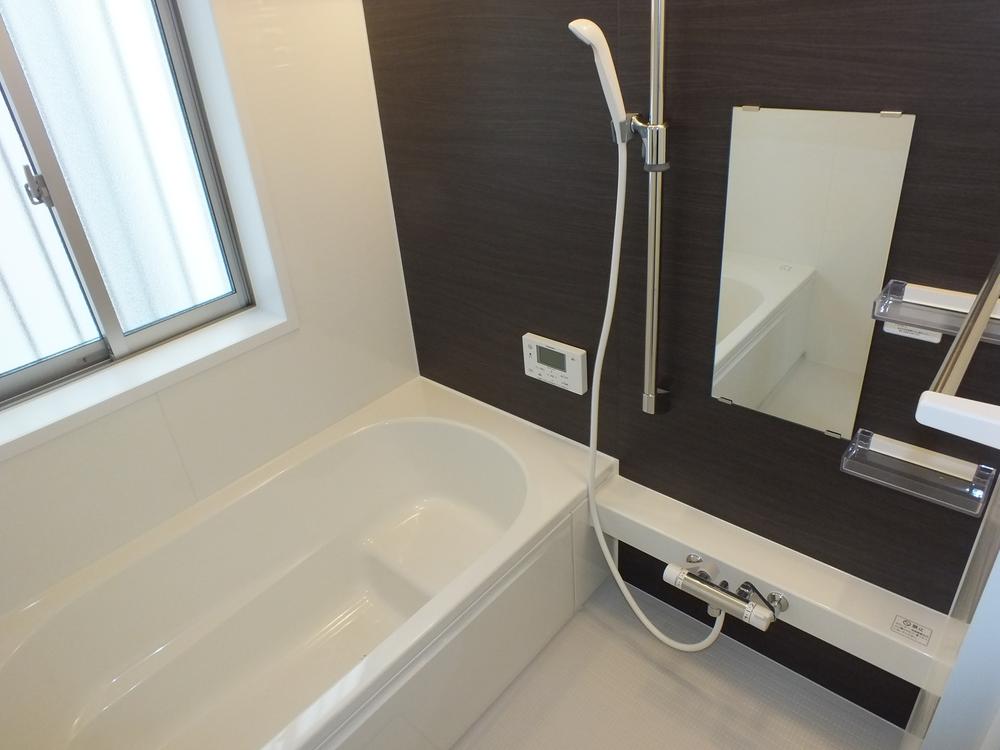 ● same specifications ●
●同仕様●
Kitchenキッチン 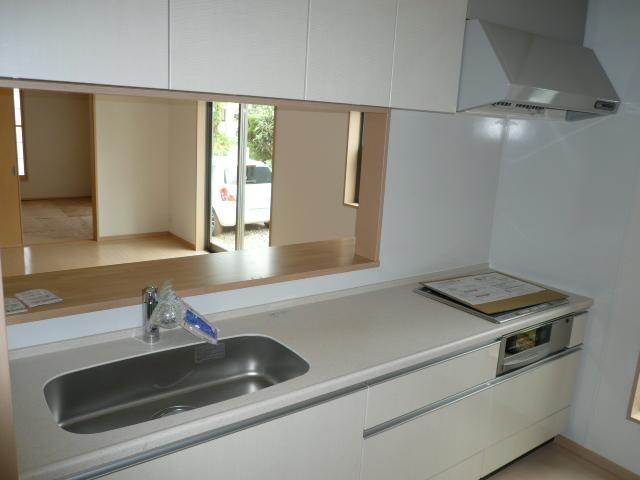 ● same specifications ●
●同仕様●
Entrance玄関 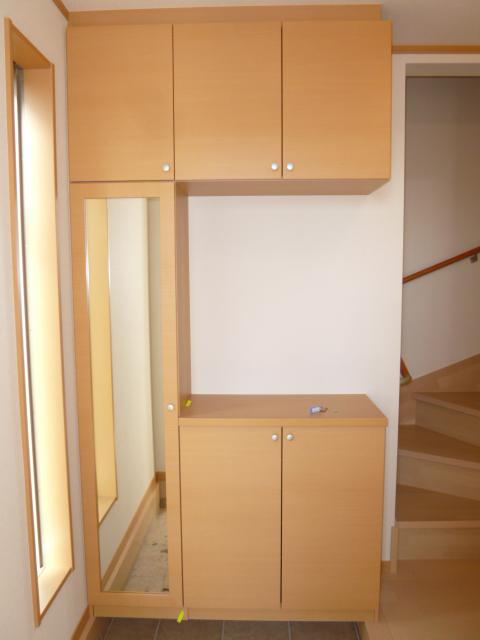 ● same specifications ●
●同仕様●
Wash basin, toilet洗面台・洗面所 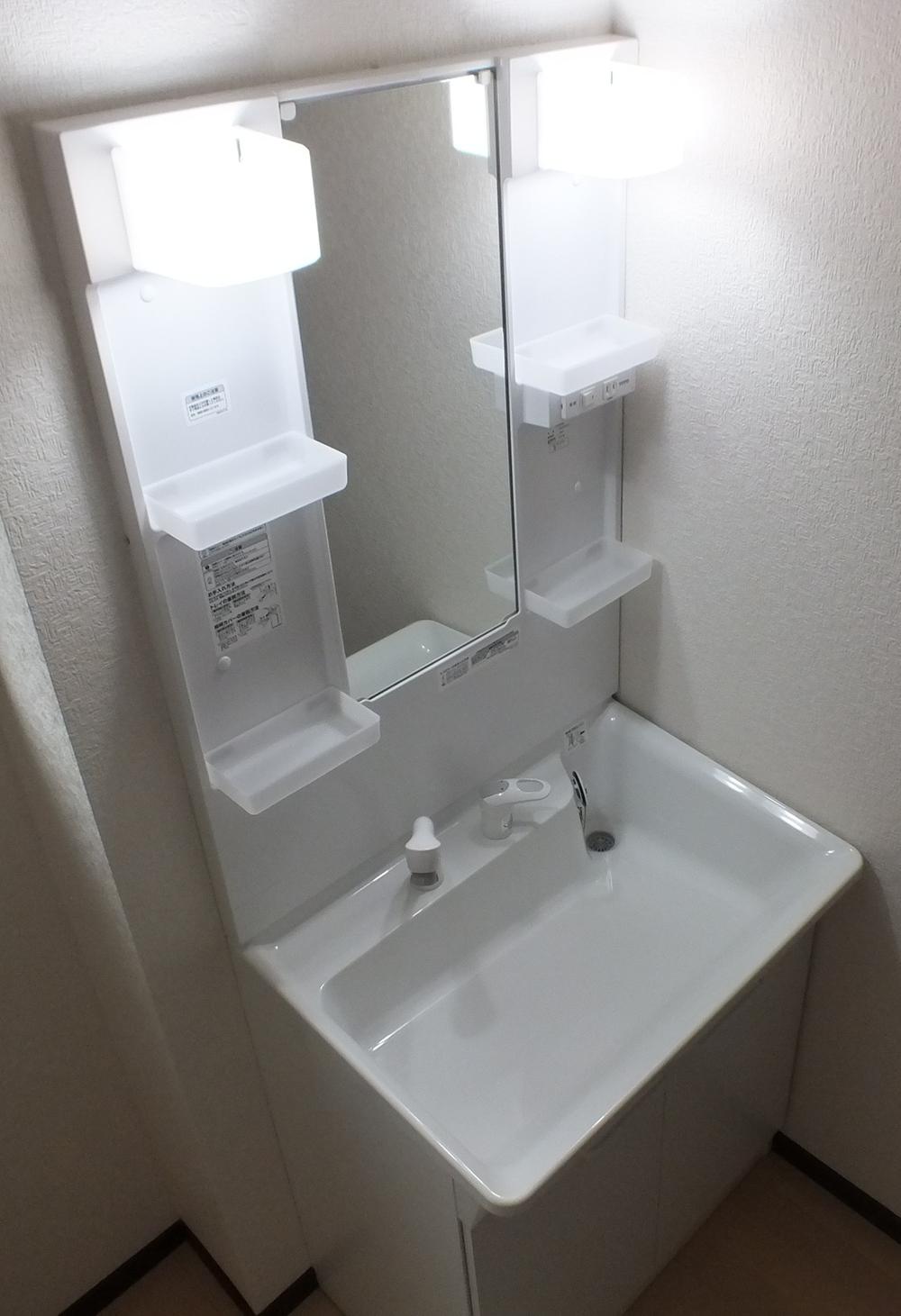 ● same specifications ●
●同仕様●
Toiletトイレ 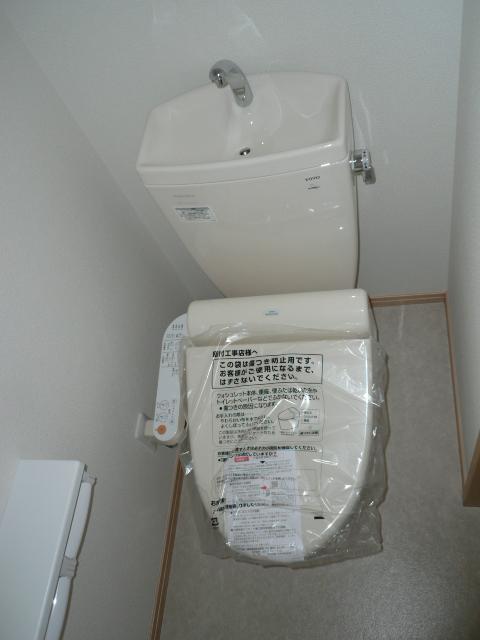 ● same specifications ●
●同仕様●
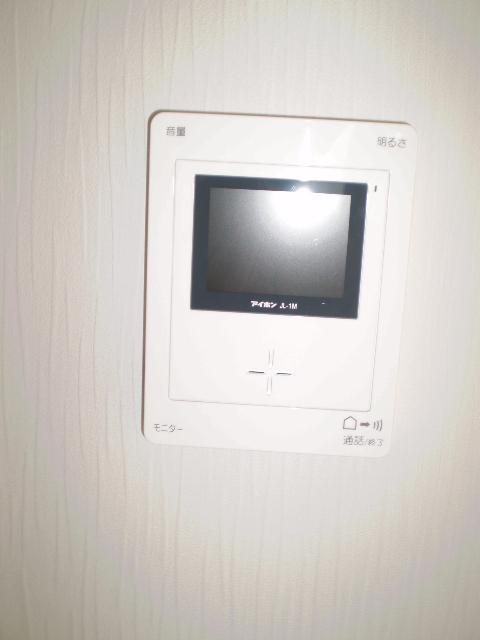 Security equipment
防犯設備
Local photos, including front road前面道路含む現地写真 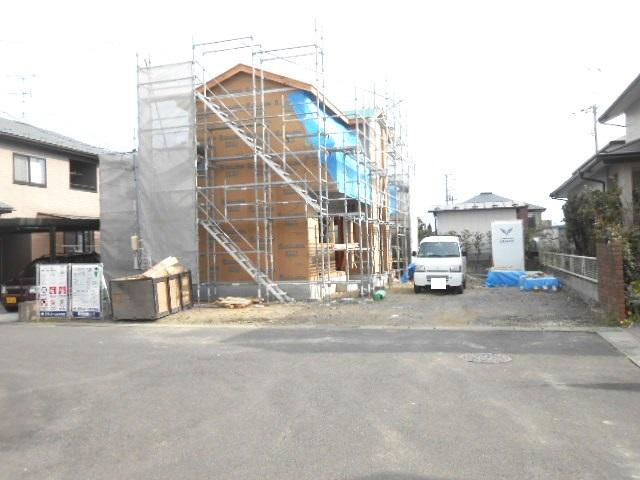 Local (November 14, 2013) Shooting
現地(2013年11月14日)撮影
Balconyバルコニー 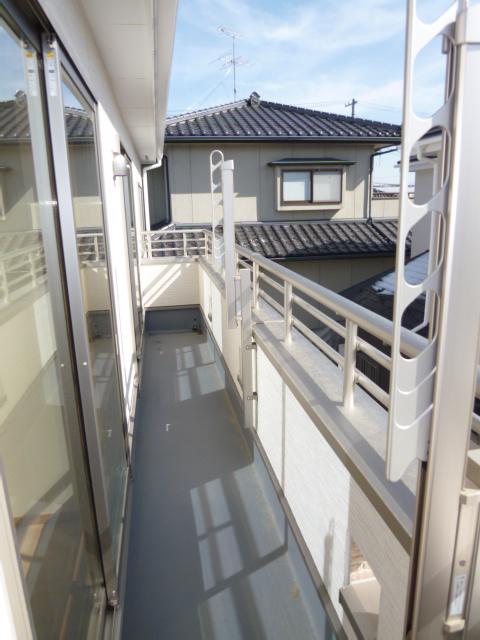 ● same specifications ●
●同仕様●
Primary school小学校 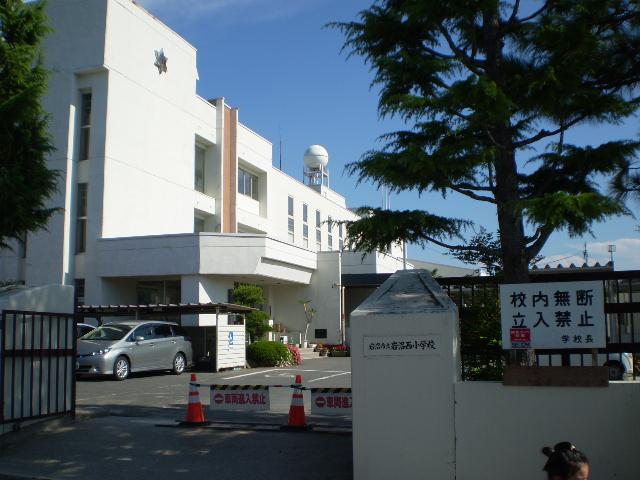 2100m to Iwanuma Municipal Iwanuma Nishi Elementary School
岩沼市立岩沼西小学校まで2100m
Other introspectionその他内観 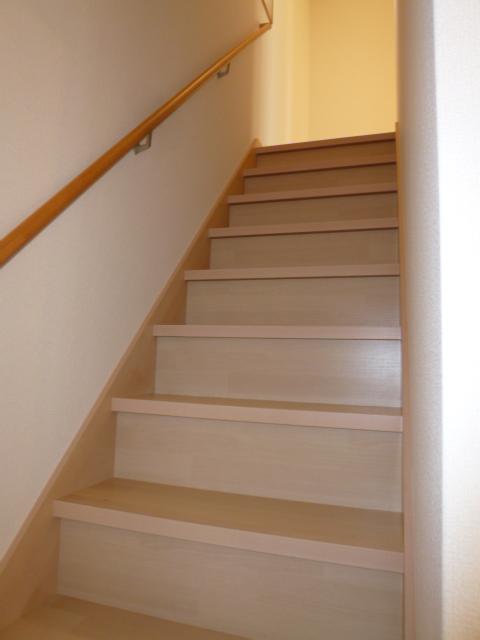 ● same specifications ●
●同仕様●
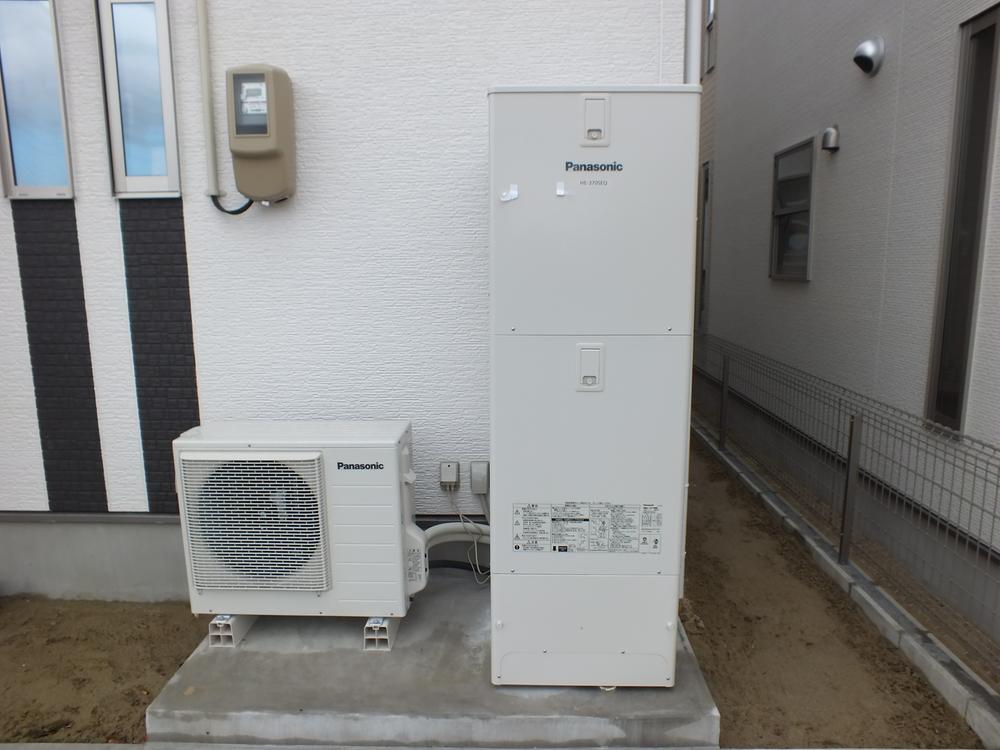 Power generation ・ Hot water equipment
発電・温水設備
Junior high school中学校 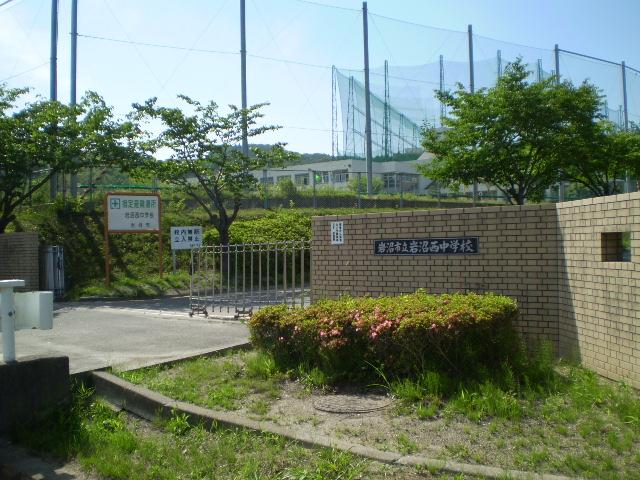 2100m to Iwanuma Municipal Iwanuma West Junior High School
岩沼市立岩沼西中学校まで2100m
Other introspectionその他内観 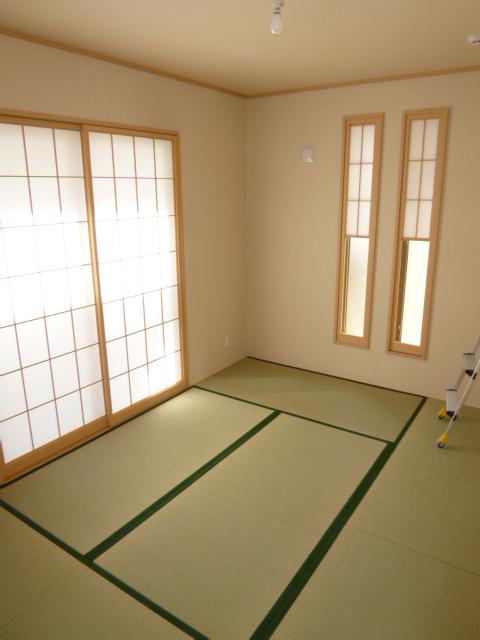 ● same specifications ●
●同仕様●
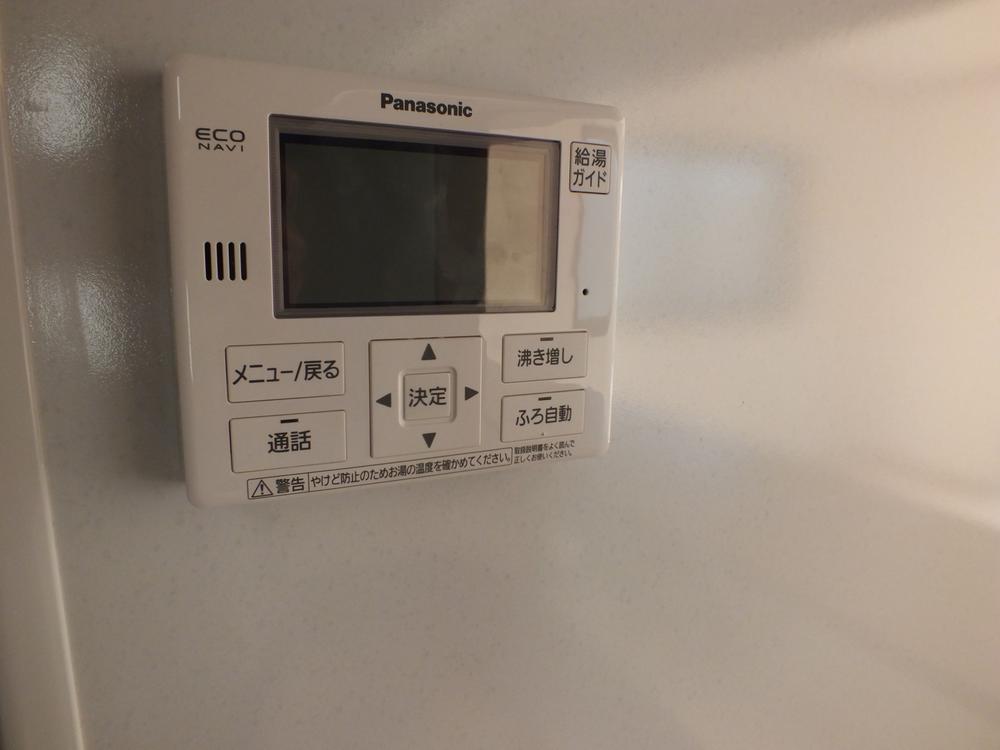 Power generation ・ Hot water equipment
発電・温水設備
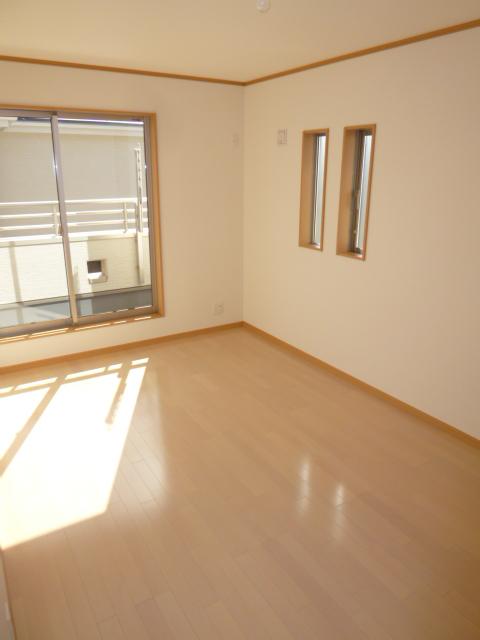 ● same specifications ●
●同仕様●
Location
|





















