New Homes » Tohoku » Miyagi Prefecture » Kurokawa-gun
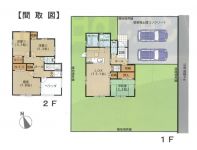 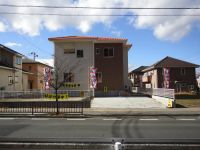
| | Kurokawa-gun, Miyagi Prefecture tomiya 宮城県黒川郡富谷町 |
| Subway Namboku "Izumi Chuo" 25 minutes Oshimizu bus stop walk 4 minutes by bus 地下鉄南北線「泉中央」バス25分大清水バス停歩4分 |
| Gross Oshimizu Newly built condominiums All-electric housing Immediate Available! グロス大清水 新築分譲住宅 オール電化住宅 即入居可! |
| All-electric, System kitchen, Parking two Allowed オール電化、システムキッチン、駐車2台可 |
Features pickup 特徴ピックアップ | | Parking two Allowed / Immediate Available / Energy-saving water heaters / System kitchen / Yang per good / All room storage / LDK15 tatami mats or more / garden / Washbasin with shower / Toilet 2 places / 2-story / Otobasu / Warm water washing toilet seat / TV monitor interphone / IH cooking heater / Dish washing dryer / Water filter / All-electric / BS ・ CS ・ CATV / Flat terrain 駐車2台可 /即入居可 /省エネ給湯器 /システムキッチン /陽当り良好 /全居室収納 /LDK15畳以上 /庭 /シャワー付洗面台 /トイレ2ヶ所 /2階建 /オートバス /温水洗浄便座 /TVモニタ付インターホン /IHクッキングヒーター /食器洗乾燥機 /浄水器 /オール電化 /BS・CS・CATV /平坦地 | Property name 物件名 | | Gross Oshimizu グロス大清水 | Price 価格 | | 33,800,000 yen 3380万円 | Floor plan 間取り | | 4LDK 4LDK | Units sold 販売戸数 | | 1 units 1戸 | Total units 総戸数 | | 1 units 1戸 | Land area 土地面積 | | 239.91 sq m (registration) 239.91m2(登記) | Building area 建物面積 | | 104.5 sq m (registration) 104.5m2(登記) | Driveway burden-road 私道負担・道路 | | Nothing, East 9m width 無、東9m幅 | Completion date 完成時期(築年月) | | September 2013 2013年9月 | Address 住所 | | Kurokawa-gun, Miyagi Prefecture tomiya Oshimizu 1 宮城県黒川郡富谷町大清水1 | Traffic 交通 | | Subway Namboku "Izumi Chuo" 25 minutes Oshimizu bus stop walk 4 minutes by bus 地下鉄南北線「泉中央」バス25分大清水バス停歩4分
| Contact お問い合せ先 | | Daiwa Real Estate (Ltd.) TEL: 0800-603-2889 [Toll free] mobile phone ・ Also available from PHS
Caller ID is not notified
Please contact the "saw SUUMO (Sumo)"
If it does not lead, If the real estate company 大和不動産(株)TEL:0800-603-2889【通話料無料】携帯電話・PHSからもご利用いただけます
発信者番号は通知されません
「SUUMO(スーモ)を見た」と問い合わせください
つながらない方、不動産会社の方は
| Expenses 諸費用 | | CATV initial Cost: TBD, Flat rate: 735 yen / Month CATV初期費用:金額未定、定額料金:735円/月 | Building coverage, floor area ratio 建ぺい率・容積率 | | 40% ・ 60% 40%・60% | Time residents 入居時期 | | Immediate available 即入居可 | Land of the right form 土地の権利形態 | | Ownership 所有権 | Structure and method of construction 構造・工法 | | Wooden 2-story 木造2階建 | Construction 施工 | | (Ltd.) Hidemitsu build (株)秀光ビルド | Overview and notices その他概要・特記事項 | | Facilities: Public Water Supply, This sewage, All-electric, Building confirmation number: No. H24 confirmation architecture Miyagi Kenju No. 07291, Parking: car space 設備:公営水道、本下水、オール電化、建築確認番号:第H24確認建築宮城建住第07291号、駐車場:カースペース | Company profile 会社概要 | | <Seller> Miyagi Governor (2) the first 005,304 No. Daiwa Real Estate Co., Ltd. Yubinbango981-3117 Sendai, Miyagi Prefecture Izumi-ku, Ichinazaka shaped your Kamata 145-1 <売主>宮城県知事(2)第005304号大和不動産(株)〒981-3117 宮城県仙台市泉区市名坂字御釜田145-1 |
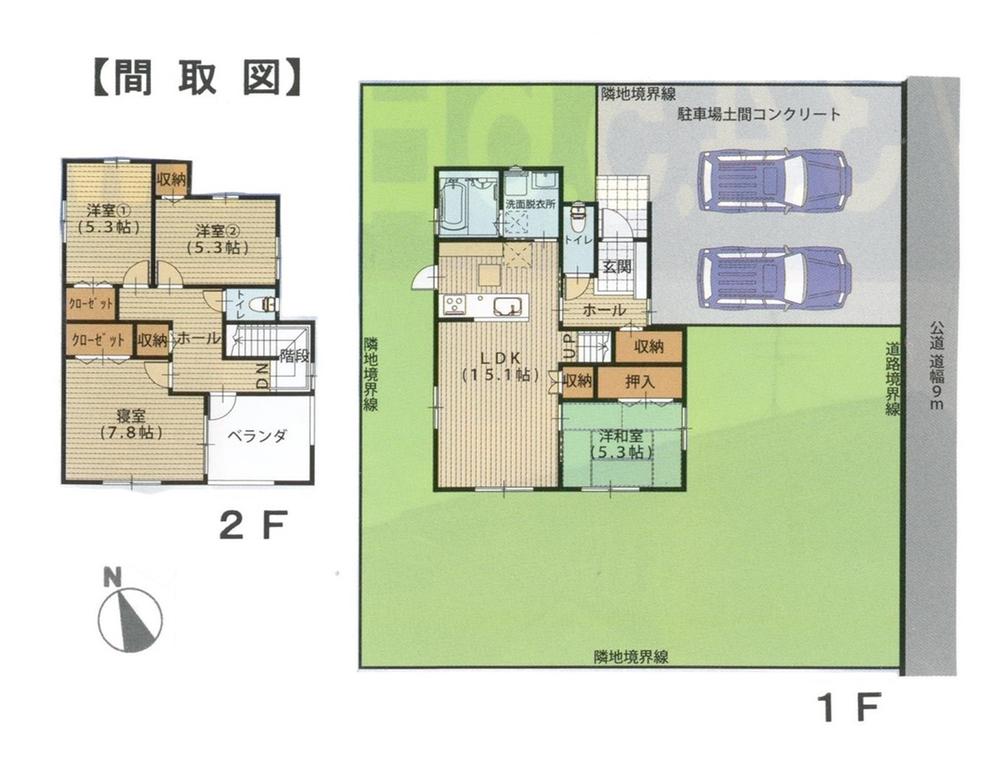 33,800,000 yen, 4LDK, Land area 239.91 sq m , Building area 104.5 sq m
3380万円、4LDK、土地面積239.91m2、建物面積104.5m2
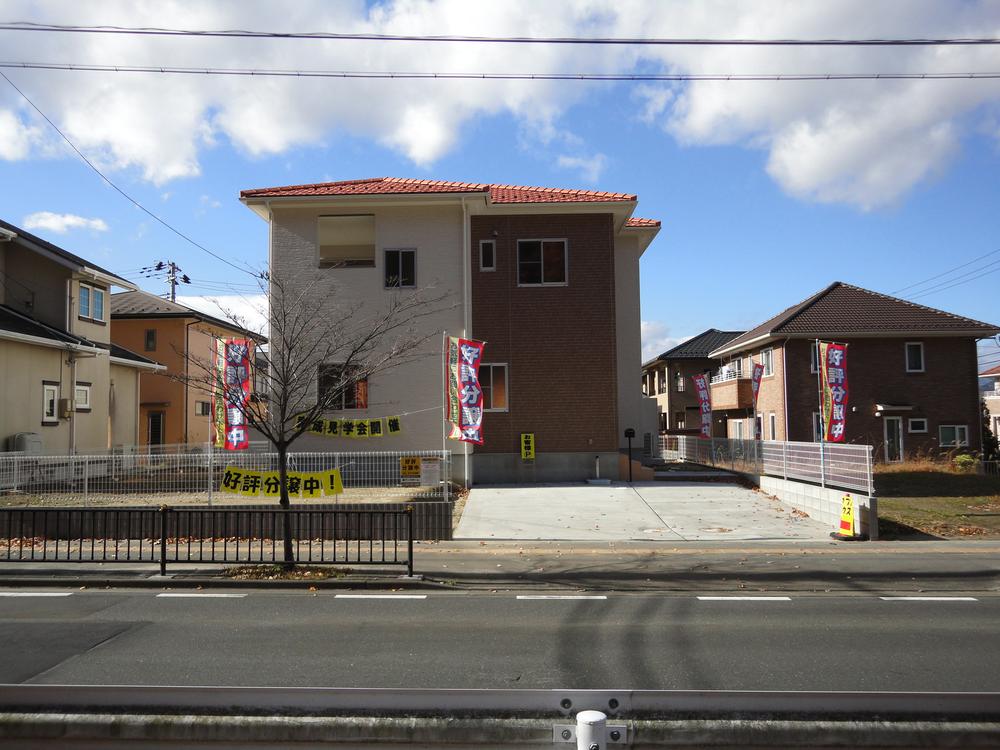 Local (11 May 2013) Shooting
現地(2013年11月)撮影
Kitchenキッチン 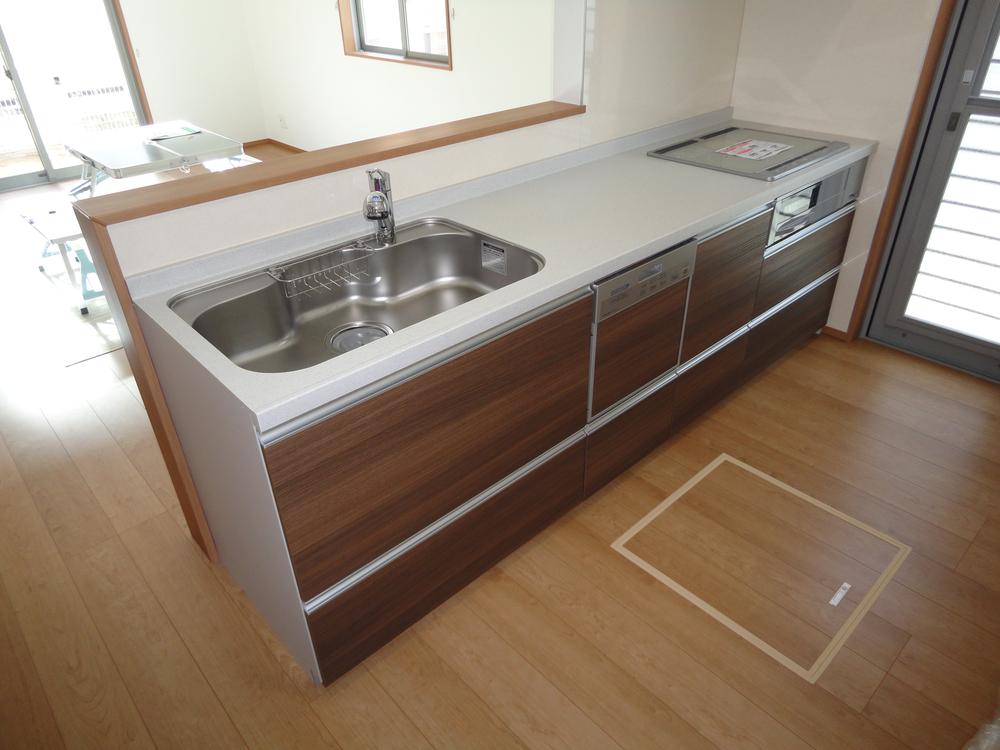 Indoor (11 May 2013) Shooting
室内(2013年11月)撮影
Livingリビング 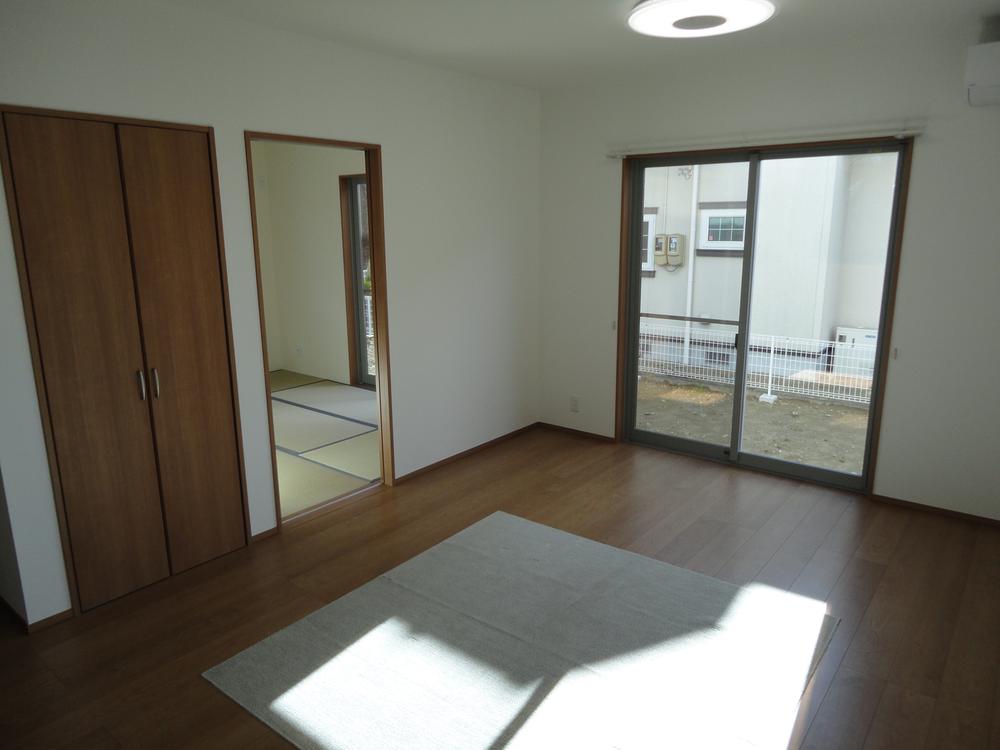 Indoor (11 May 2013) Shooting
室内(2013年11月)撮影
Non-living roomリビング以外の居室 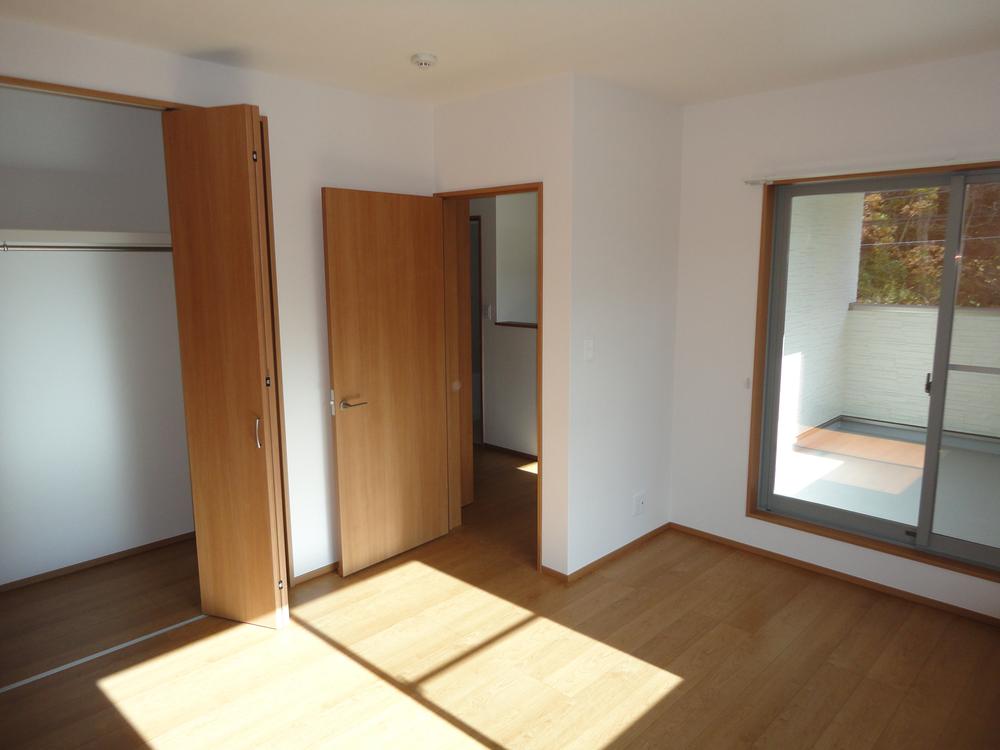 Indoor (11 May 2013) Shooting
室内(2013年11月)撮影
Bathroom浴室 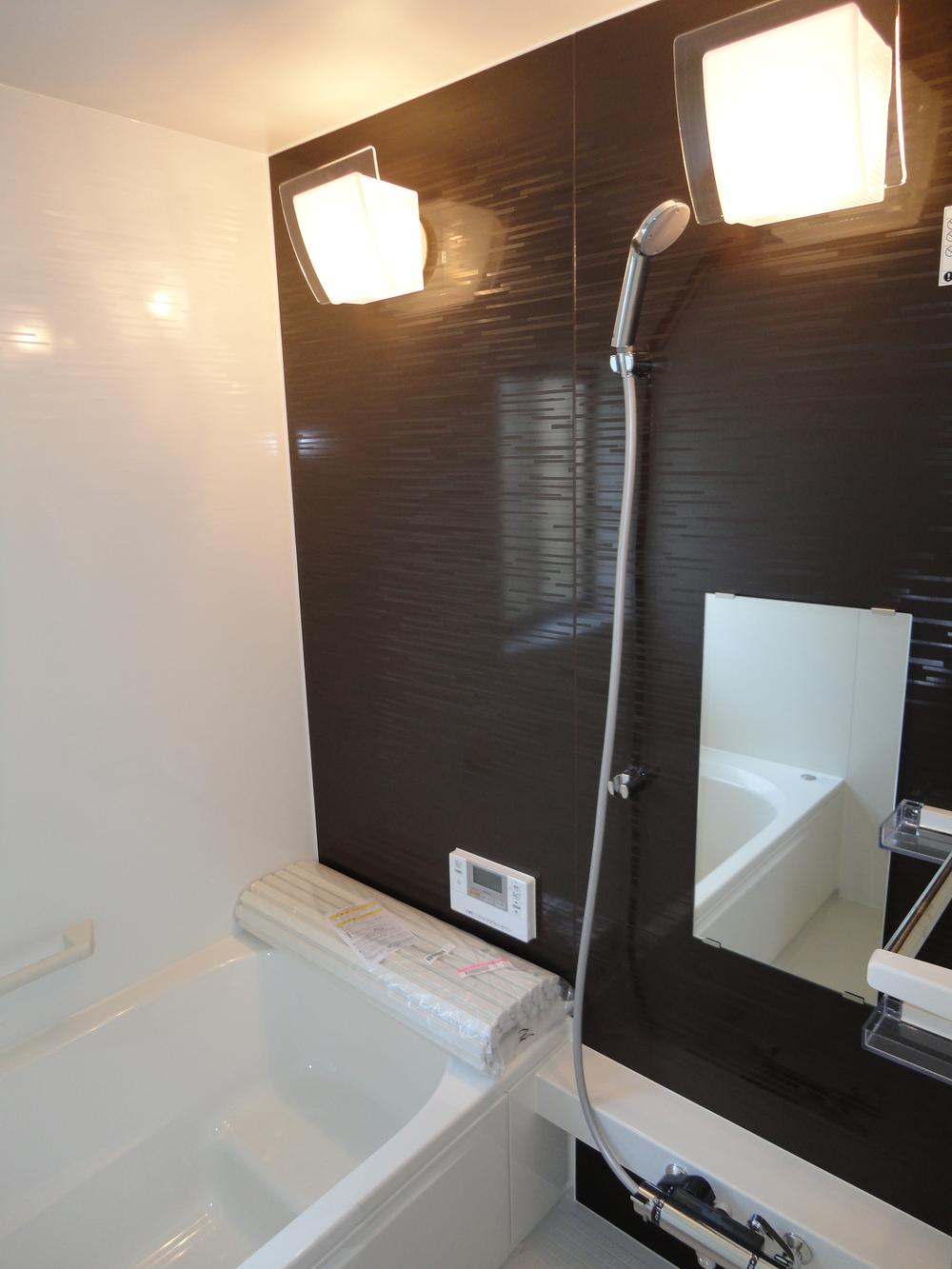 Indoor (11 May 2013) Shooting
室内(2013年11月)撮影
Non-living roomリビング以外の居室 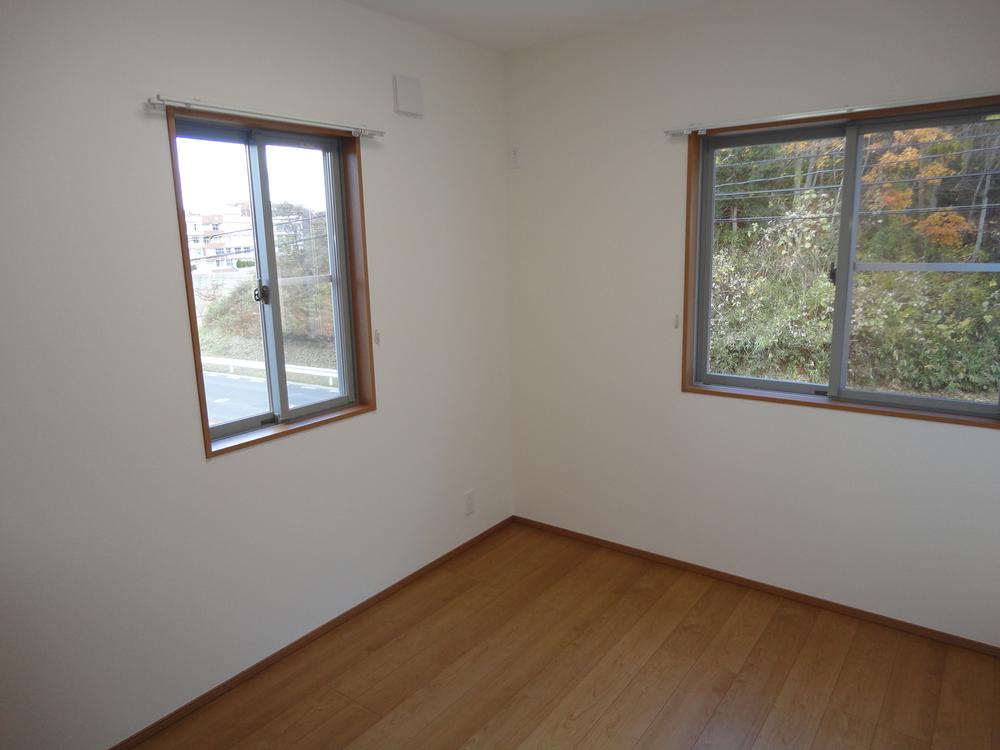 Indoor (11 May 2013) Shooting
室内(2013年11月)撮影
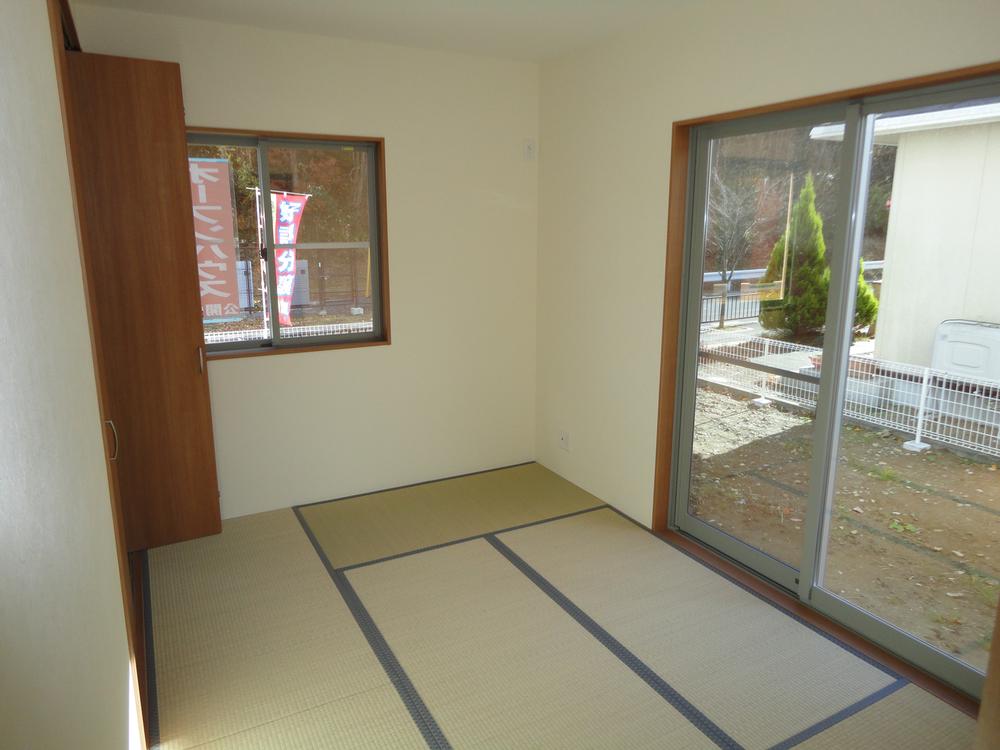 Indoor (11 May 2013) Shooting
室内(2013年11月)撮影
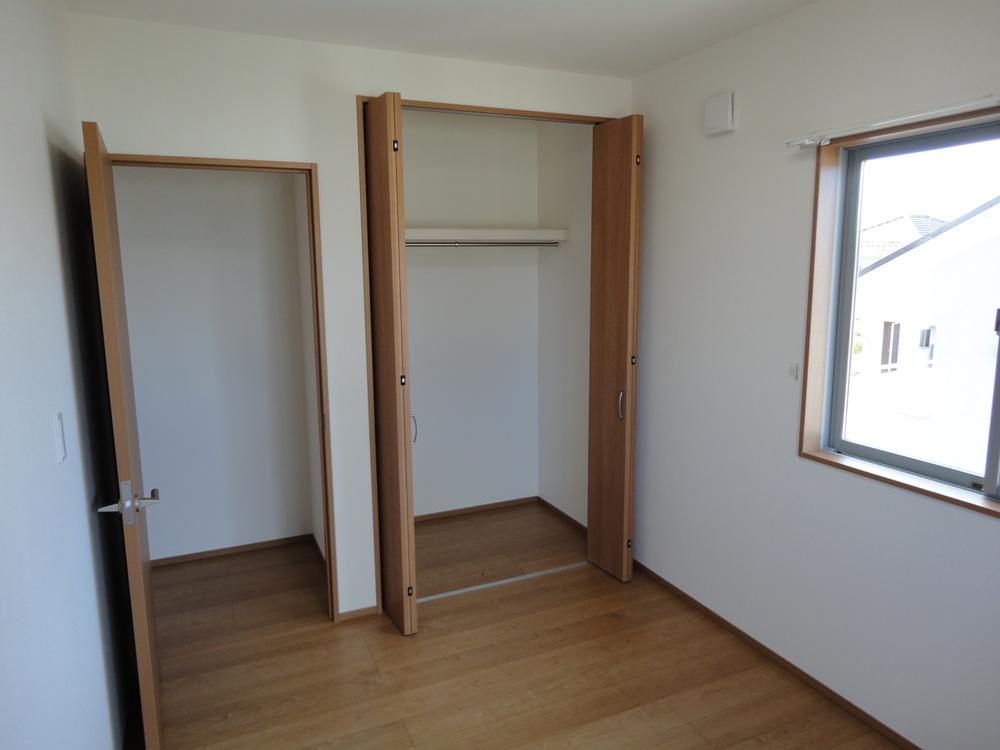 Indoor (11 May 2013) Shooting
室内(2013年11月)撮影
Otherその他 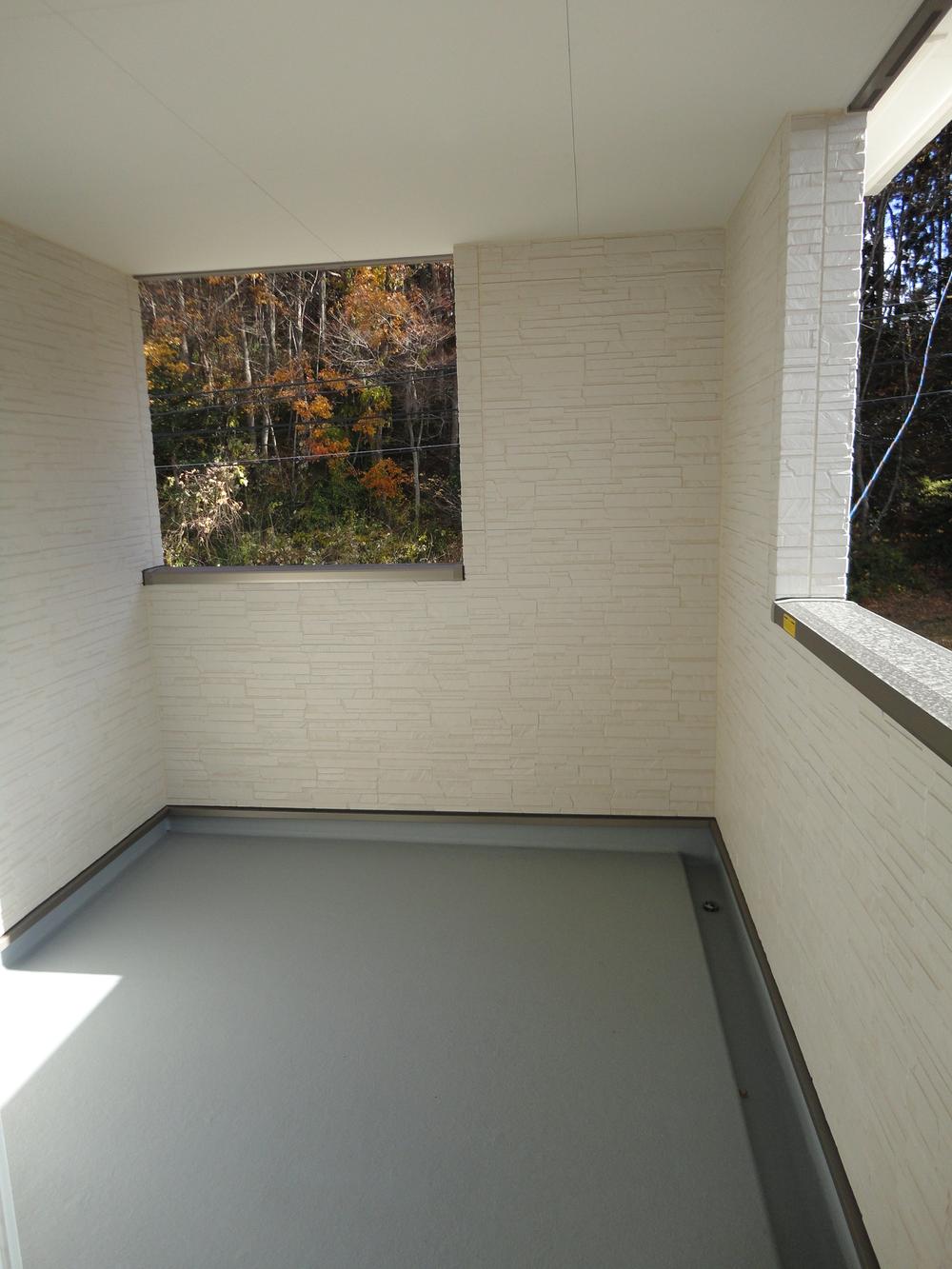 Veranda
ベランダ
Wash basin, toilet洗面台・洗面所 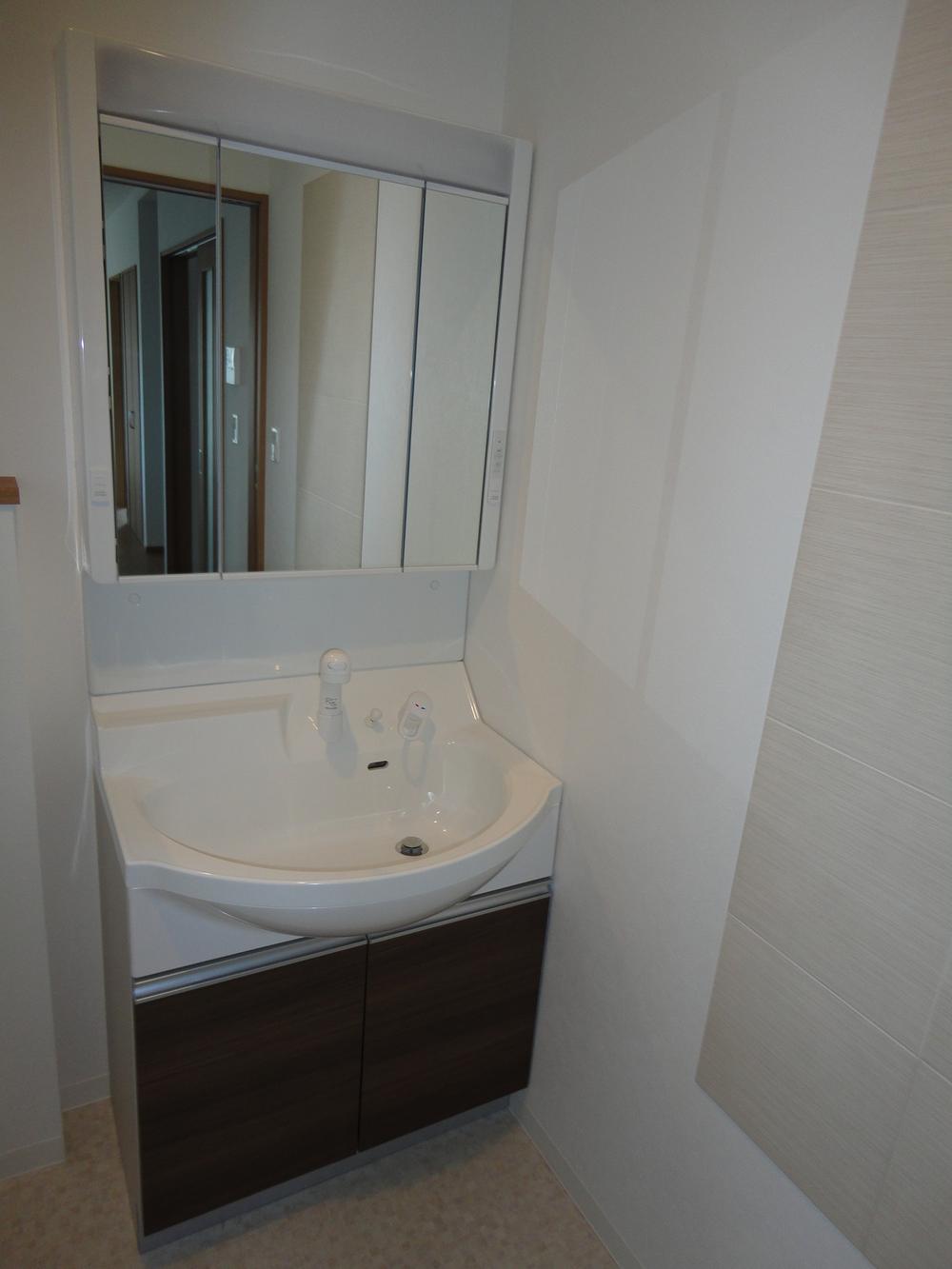 Indoor (11 May 2013) Shooting
室内(2013年11月)撮影
Toiletトイレ 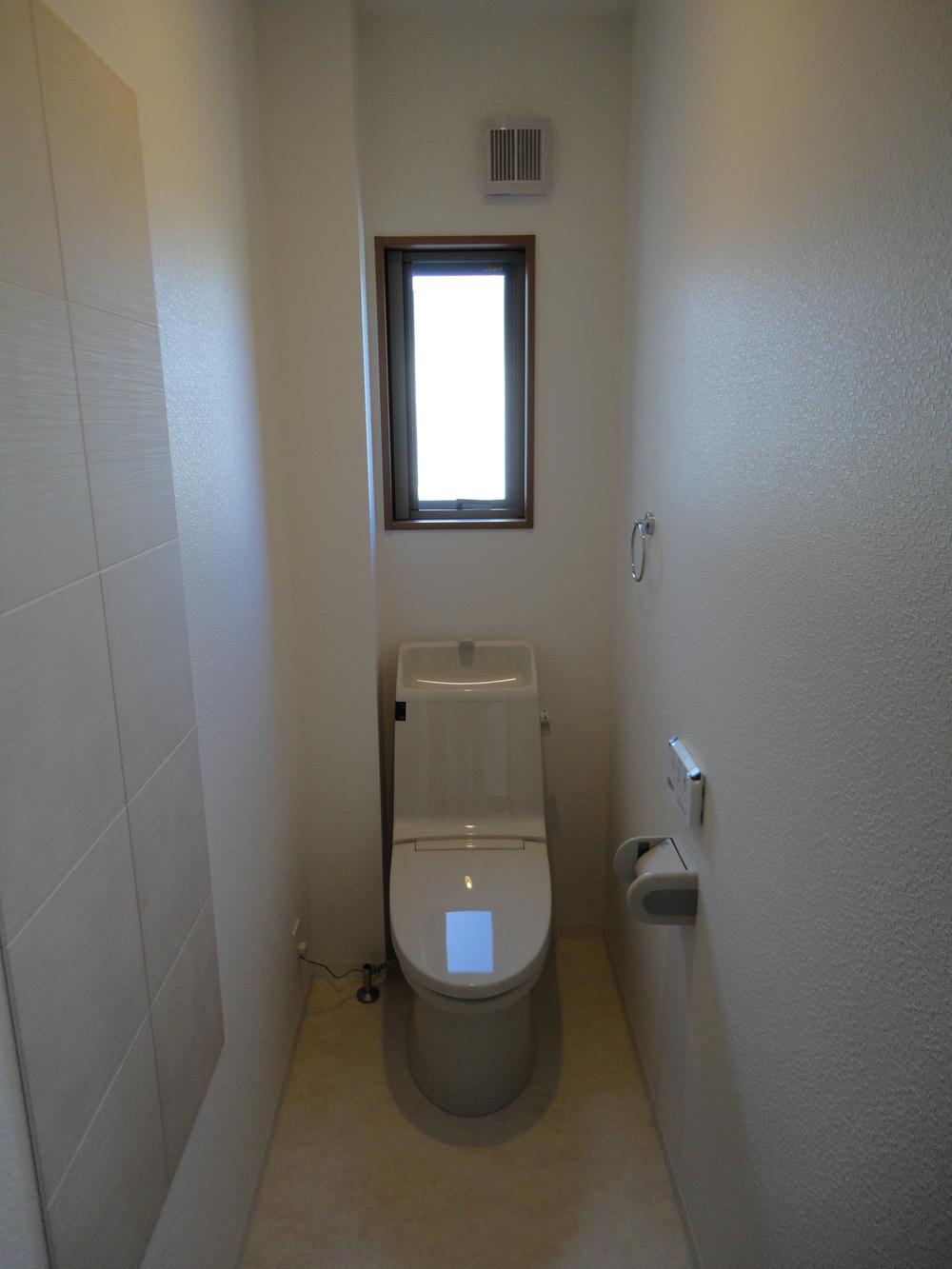 1F (11 May 2013) Shooting
1F(2013年11月)撮影
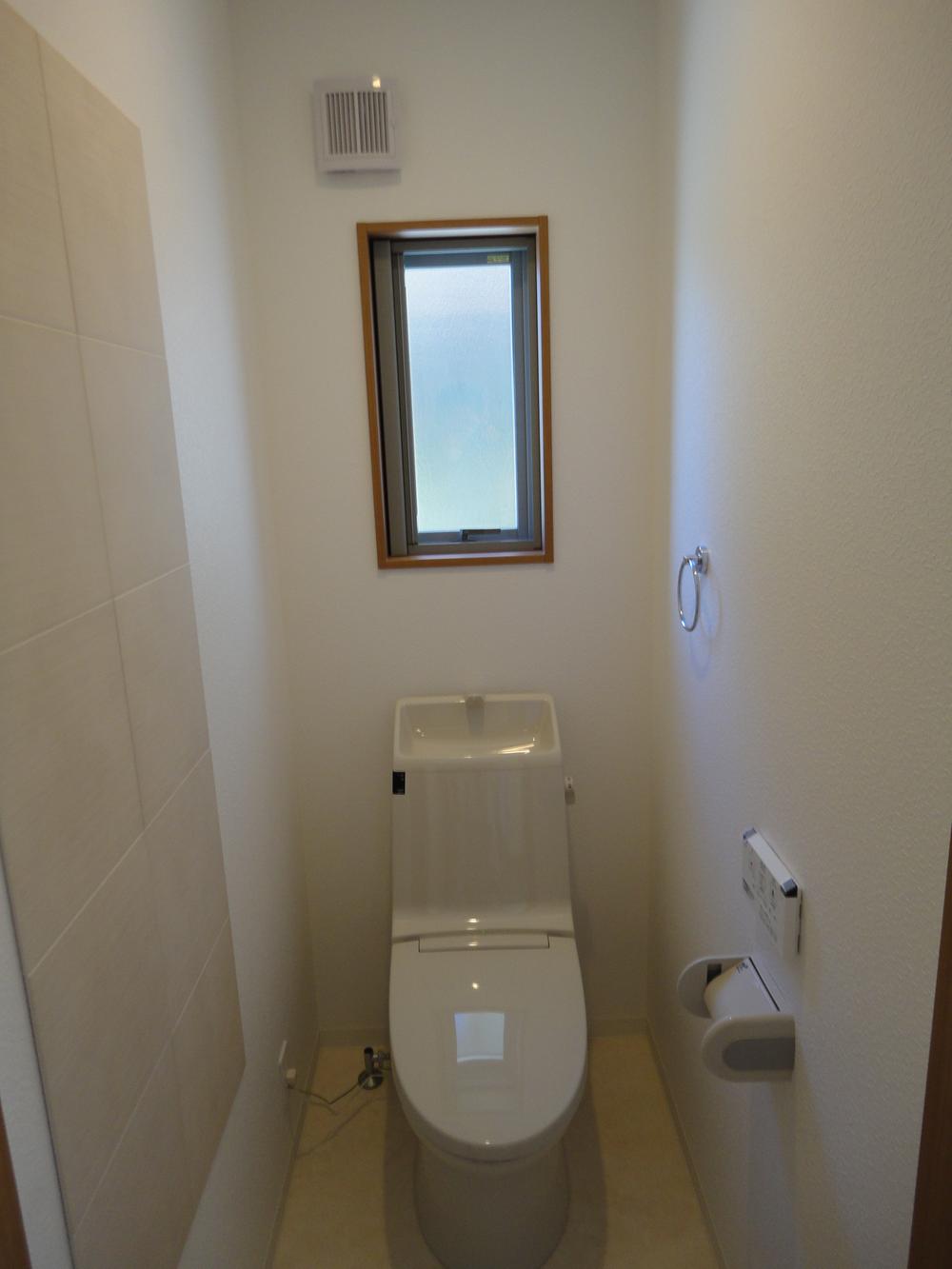 2F (11 May 2013) Shooting
2F(2013年11月)撮影
Receipt収納 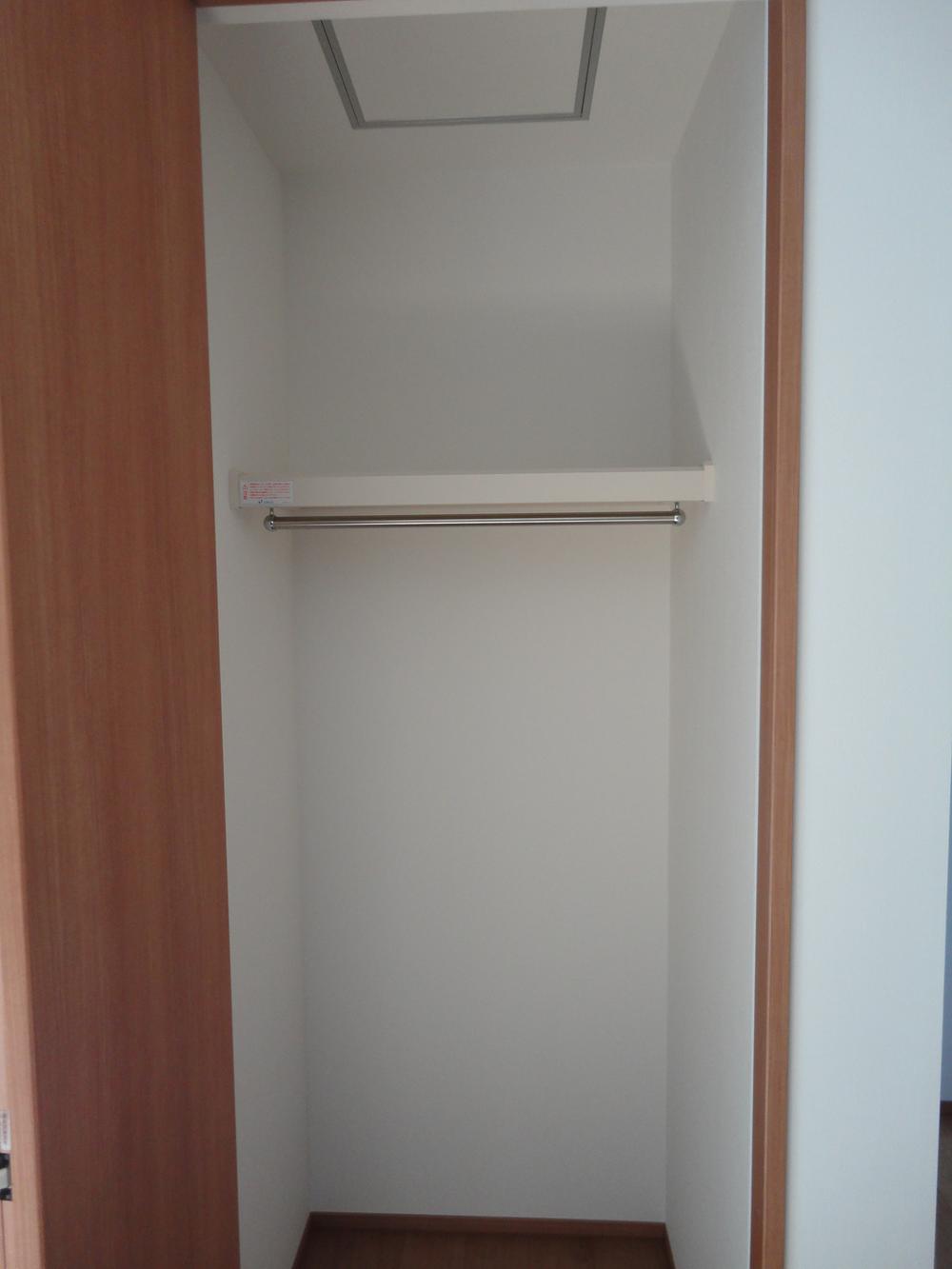 2F (11 May 2013) Shooting
2F(2013年11月)撮影
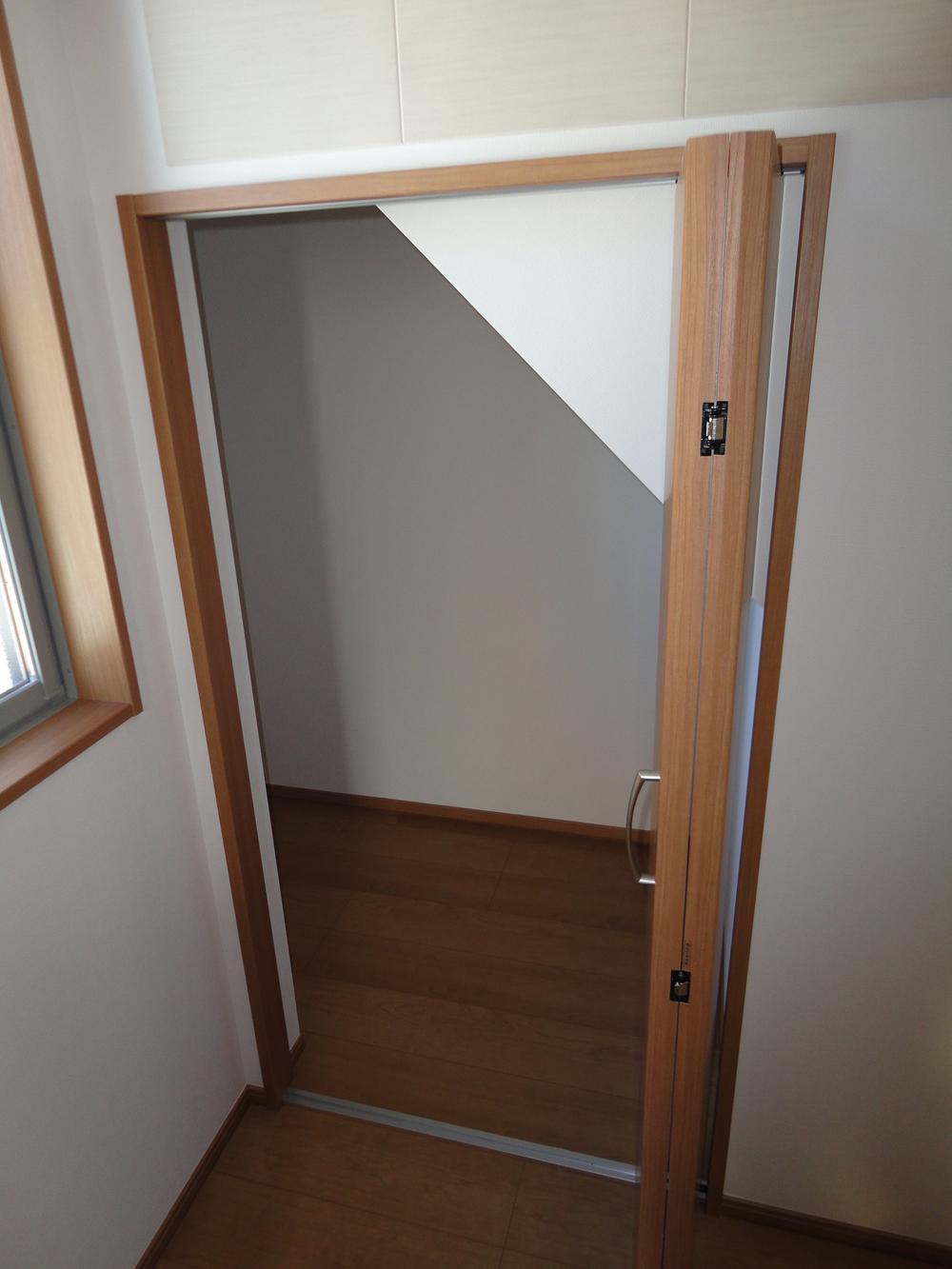 Indoor (11 May 2013) Shooting
室内(2013年11月)撮影
Non-living roomリビング以外の居室 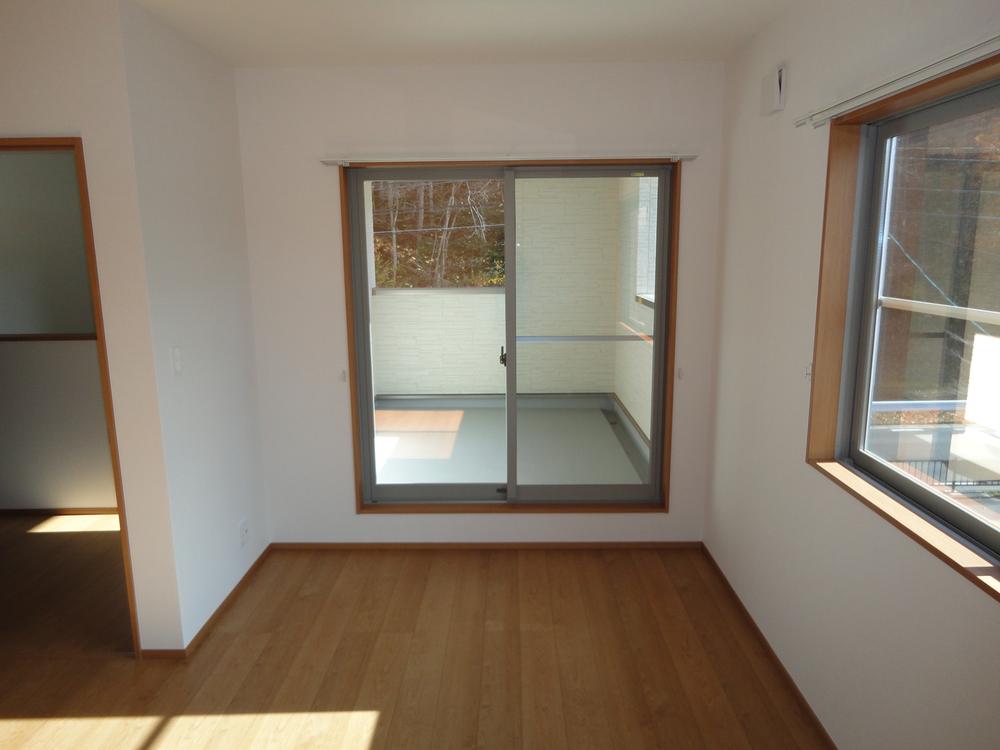 Indoor (11 May 2013) Shooting
室内(2013年11月)撮影
Local appearance photo現地外観写真 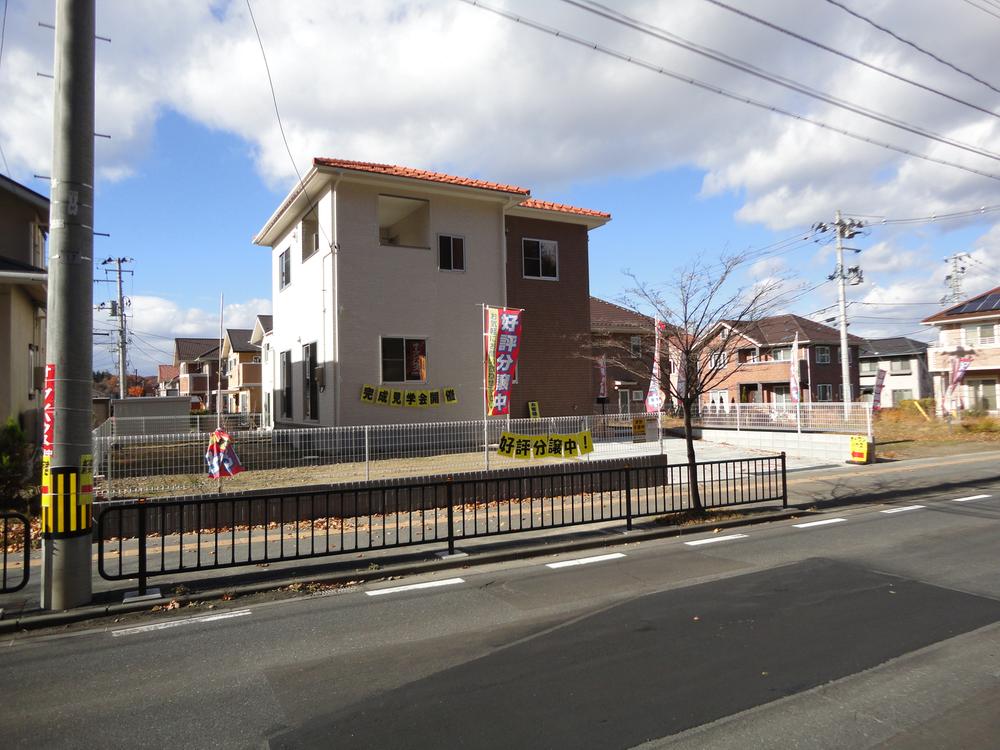 Local (11 May 2013) Shooting
現地(2013年11月)撮影
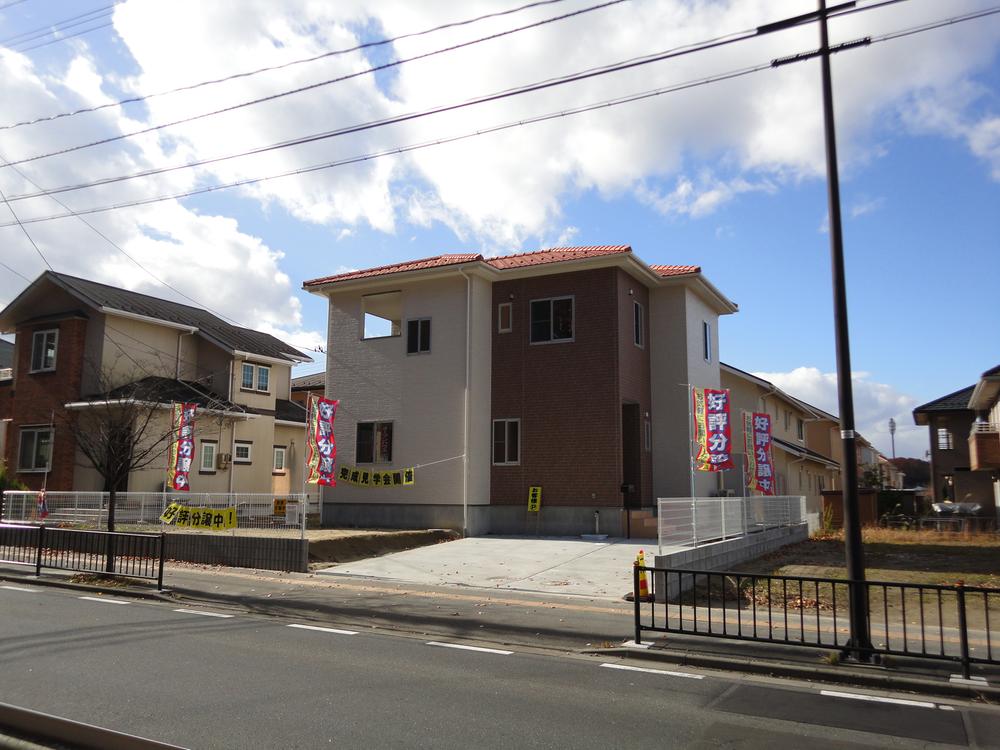 Local (11 May 2013) Shooting
現地(2013年11月)撮影
Livingリビング 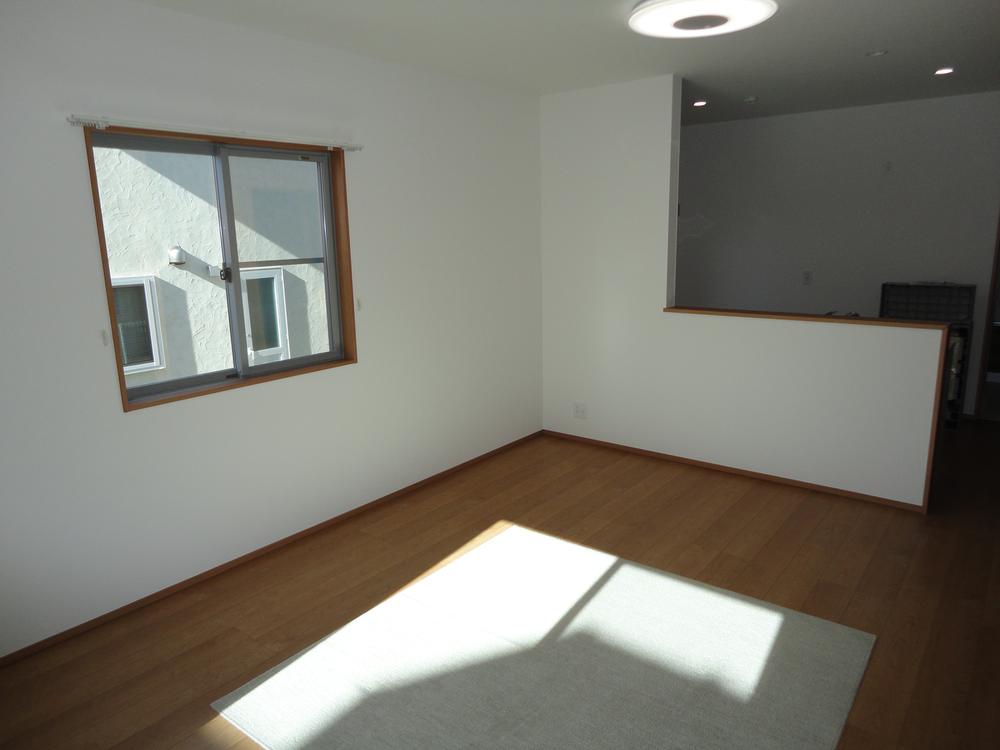 Indoor (11 May 2013) Shooting
室内(2013年11月)撮影
Location
|




















