New Homes » Tohoku » Miyagi Prefecture » Miyagi District
 
| | Miyagi Prefecture Matsushima-machi, Miyagi-gun 宮城県宮城郡松島町 |
| JR Senseki "Takagimachi" walk 13 minutes JR仙石線「高城町」歩13分 |
| The location of the recommended park next to the child-rearing generation! Families with children is also the area to be able to live freely! 子育て世代のお勧め公園横の立地!お子様のいるご家庭ものびのびと暮らせるエリアです! |
Features pickup 特徴ピックアップ | | Corresponding to the flat-35S / Airtight high insulated houses / Year Available / Parking two Allowed / It is close to the city / Bathroom Dryer / Yang per good / All room storage / A quiet residential area / Or more before road 6m / Japanese-style room / Toilet 2 places / Bathroom 1 tsubo or more / 2-story / 2 or more sides balcony / Double-glazing / Warm water washing toilet seat / TV monitor interphone / IH cooking heater / All-electric / Located on a hill フラット35Sに対応 /高気密高断熱住宅 /年内入居可 /駐車2台可 /市街地が近い /浴室乾燥機 /陽当り良好 /全居室収納 /閑静な住宅地 /前道6m以上 /和室 /トイレ2ヶ所 /浴室1坪以上 /2階建 /2面以上バルコニー /複層ガラス /温水洗浄便座 /TVモニタ付インターホン /IHクッキングヒーター /オール電化 /高台に立地 | Price 価格 | | 23,900,000 yen 2390万円 | Floor plan 間取り | | 5LDK 5LDK | Units sold 販売戸数 | | 1 units 1戸 | Total units 総戸数 | | 1 units 1戸 | Land area 土地面積 | | 233.02 sq m (70.48 square meters) 233.02m2(70.48坪) | Building area 建物面積 | | 116.76 sq m (35.31 square meters) 116.76m2(35.31坪) | Driveway burden-road 私道負担・道路 | | Nothing, Southeast 6m width, Northwest 4m width 無、南東6m幅、北西4m幅 | Completion date 完成時期(築年月) | | October 2012 2012年10月 | Address 住所 | | Miyagi Prefecture Matsushima-machi, Miyagi-gun Isozaki shaped Yuhigaoka 宮城県宮城郡松島町磯崎字夕陽が丘 | Traffic 交通 | | JR Senseki "Takagimachi" walk 13 minutes JR仙石線「高城町」歩13分
| Contact お問い合せ先 | | Koper Estate (Ltd.) TEL: 0800-602-6039 [Toll free] mobile phone ・ Also available from PHS
Caller ID is not notified
Please contact the "saw SUUMO (Sumo)"
If it does not lead, If the real estate company コペルエステート(株)TEL:0800-602-6039【通話料無料】携帯電話・PHSからもご利用いただけます
発信者番号は通知されません
「SUUMO(スーモ)を見た」と問い合わせください
つながらない方、不動産会社の方は
| Building coverage, floor area ratio 建ぺい率・容積率 | | 40% ・ 60% 40%・60% | Time residents 入居時期 | | Consultation 相談 | Land of the right form 土地の権利形態 | | Ownership 所有権 | Structure and method of construction 構造・工法 | | Wooden 2-story (2 × 4 construction method) 木造2階建(2×4工法) | Construction 施工 | | Koper House Co., Ltd. コペルハウス(株) | Use district 用途地域 | | One low-rise 1種低層 | Other limitations その他制限事項 | | Matsushima protection district 松島保護地区 | Overview and notices その他概要・特記事項 | | Facilities: Public Water Supply, This sewage, All-electric, Parking: car space 設備:公営水道、本下水、オール電化、駐車場:カースペース | Company profile 会社概要 | | <Marketing alliance (mediated)> Miyagi Governor (1) the first 005,823 No. Koper Estate Co., Ltd. Yubinbango981-3133 Sendai, Miyagi Prefecture Izumi-ku, Izumi Chuo 1-7-1 Izumi Chuo Station Building swing fourth floor <販売提携(媒介)>宮城県知事(1)第005823号コペルエステート(株)〒981-3133 宮城県仙台市泉区泉中央1-7-1泉中央駅ビル スウィング4階 |
Local appearance photo現地外観写真 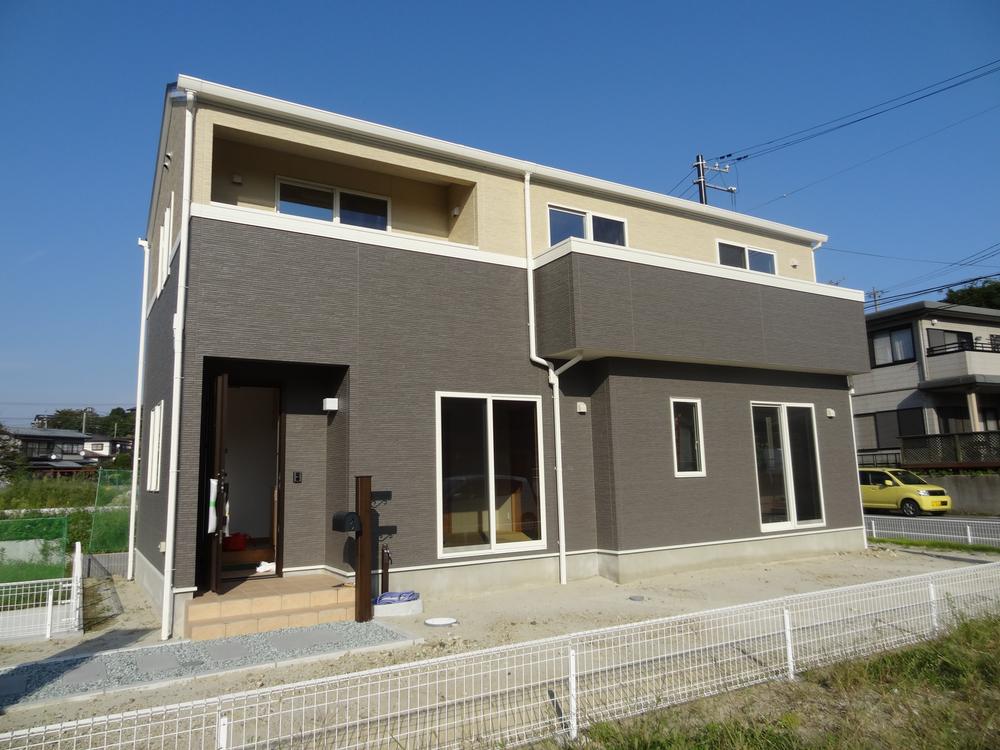 Local (September 2013) Shooting
現地(2013年9月)撮影
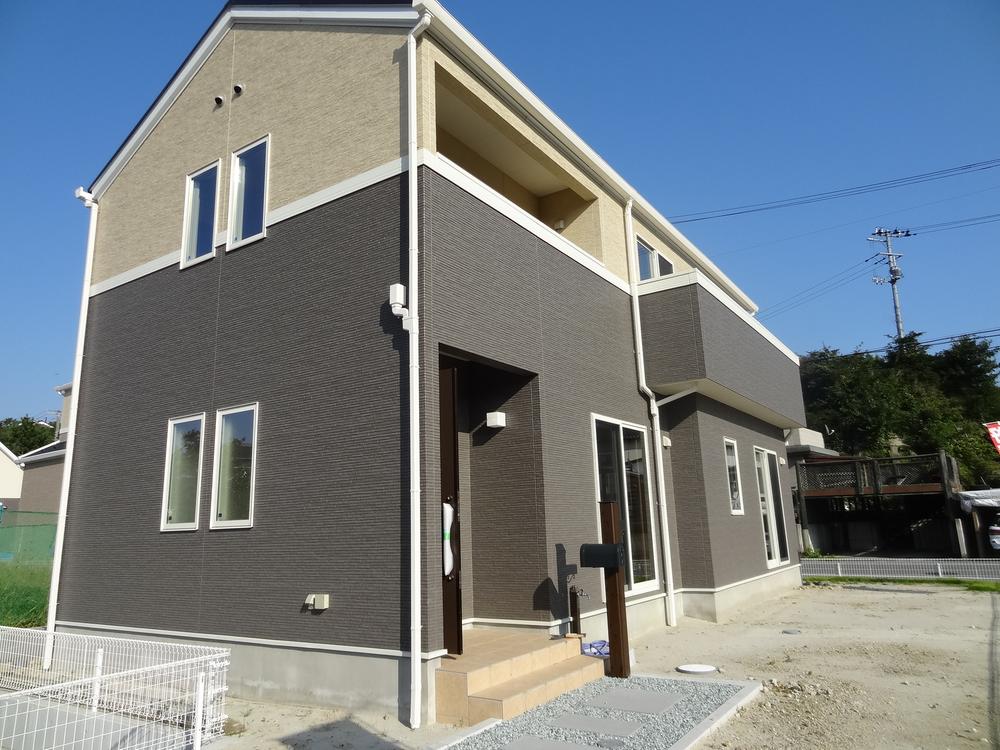 September 2013
2013年9月
Floor plan間取り図 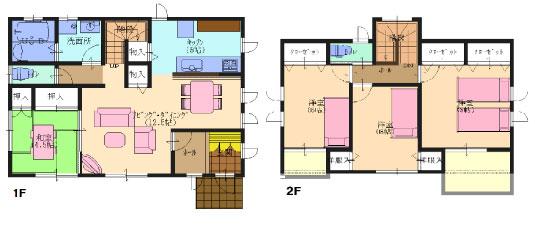 23,900,000 yen, 5LDK, Land area 233.02 sq m , Building area 116.76 sq m completed image
2390万円、5LDK、土地面積233.02m2、建物面積116.76m2 完成イメージ
Local appearance photo現地外観写真 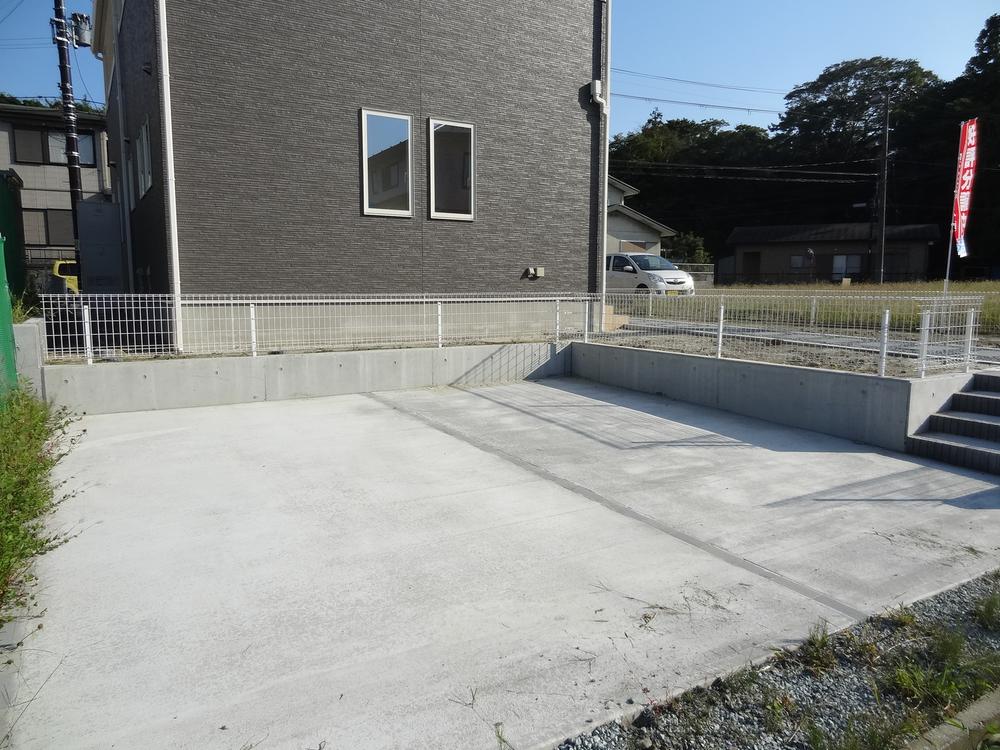 Local (September 2013) Shooting Parking space two
現地(2013年9月)撮影 駐車スペース2台
Bathroom浴室 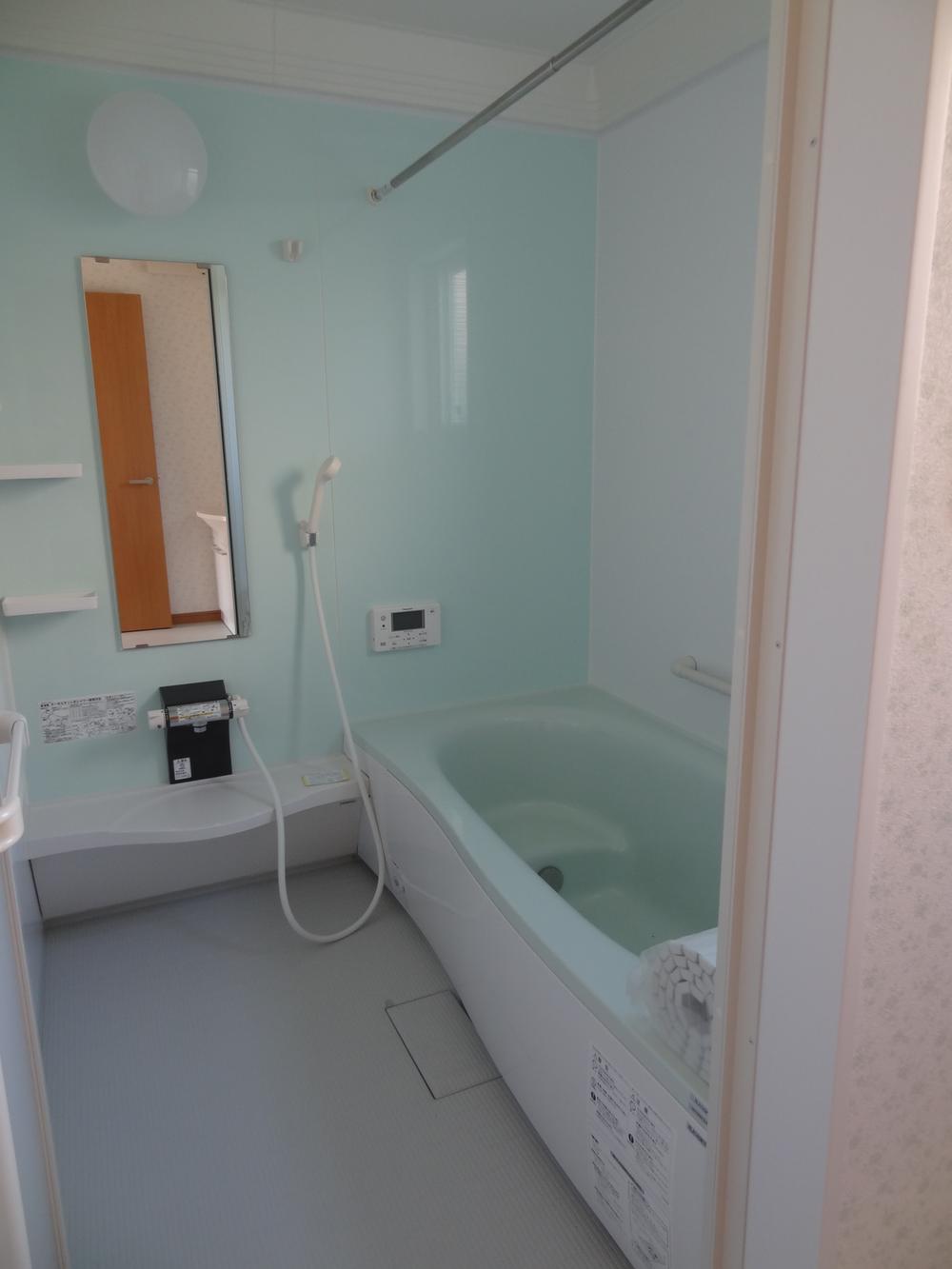 Indoor (September 2012) shooting
室内(2012年9月)撮影
Kitchenキッチン 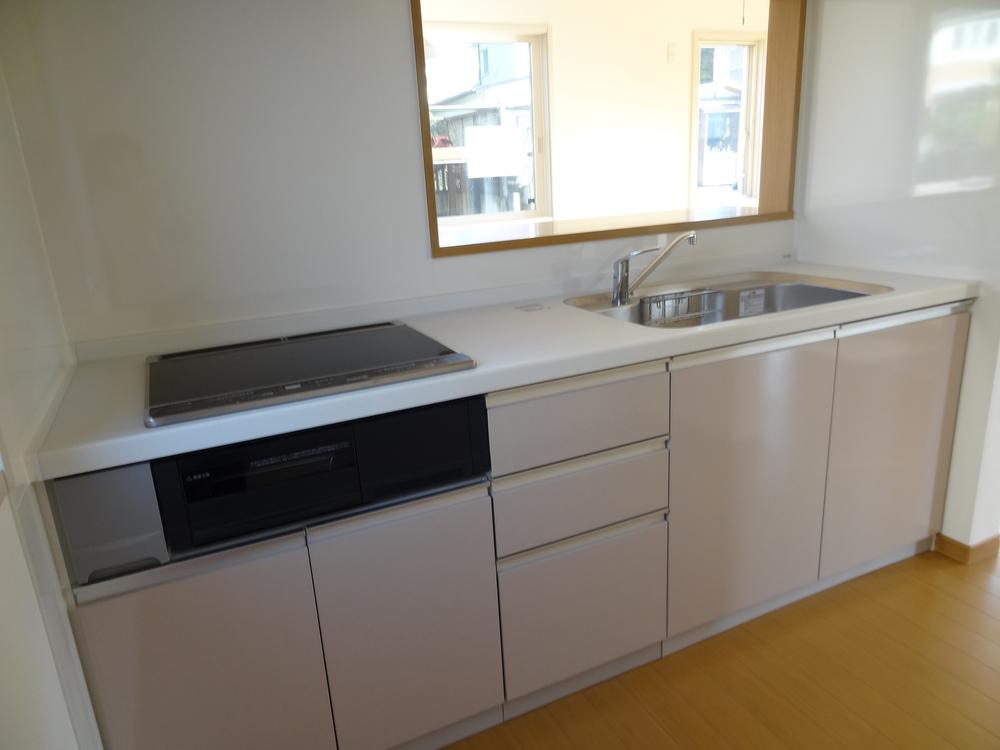 Indoor (September 2013) Shooting
室内(2013年9月)撮影
Non-living roomリビング以外の居室 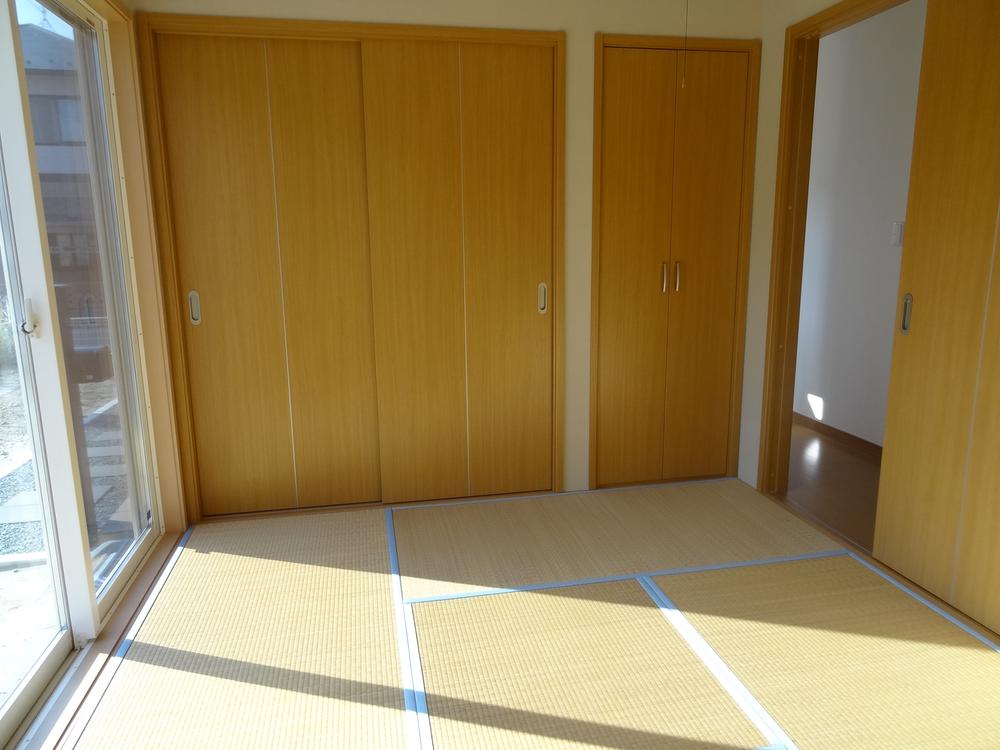 Local (2013) Shooting
現地(2013年)撮影
Livingリビング 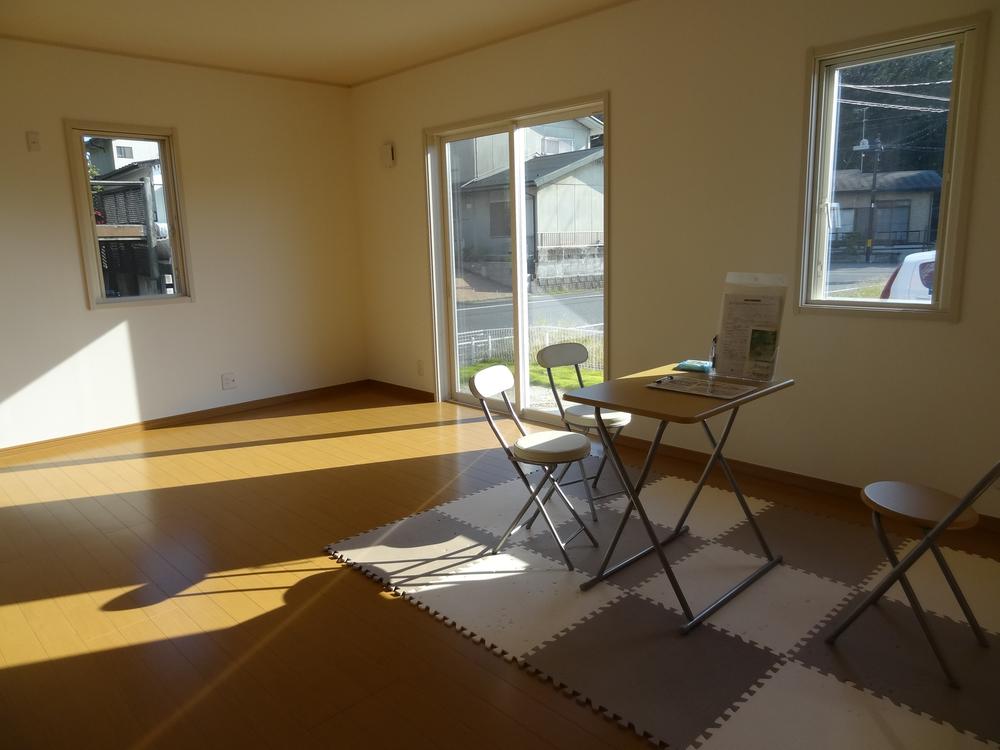 Indoor (September 2013) Shooting
室内(2013年9月)撮影
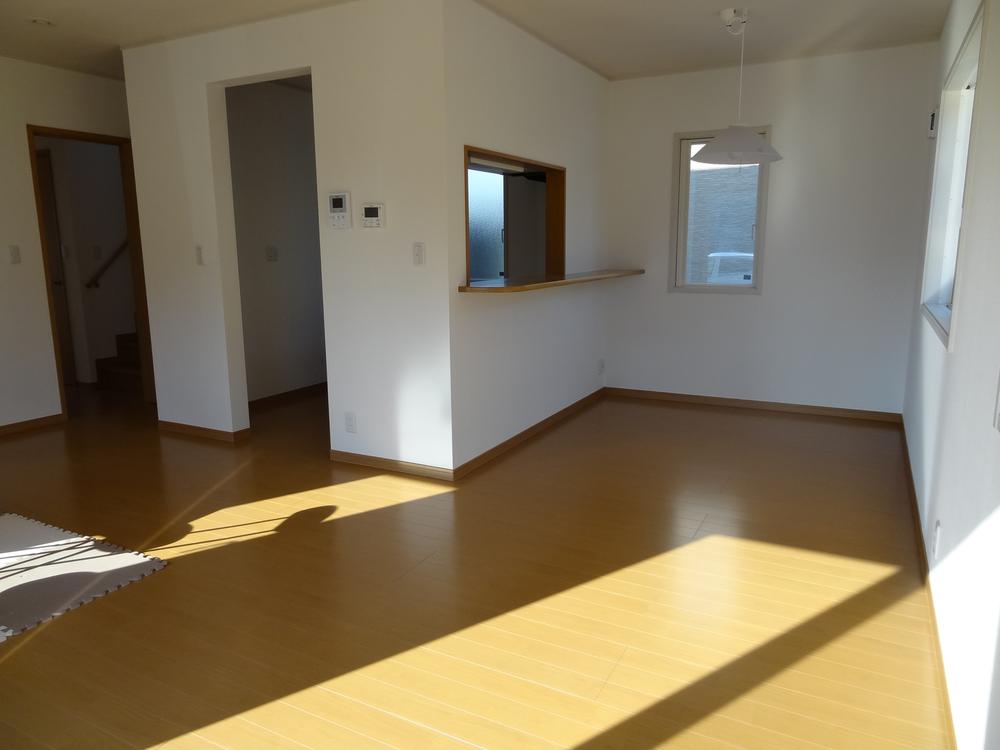 Indoor (September 2013) Shooting
室内(2013年9月)撮影
Other introspectionその他内観 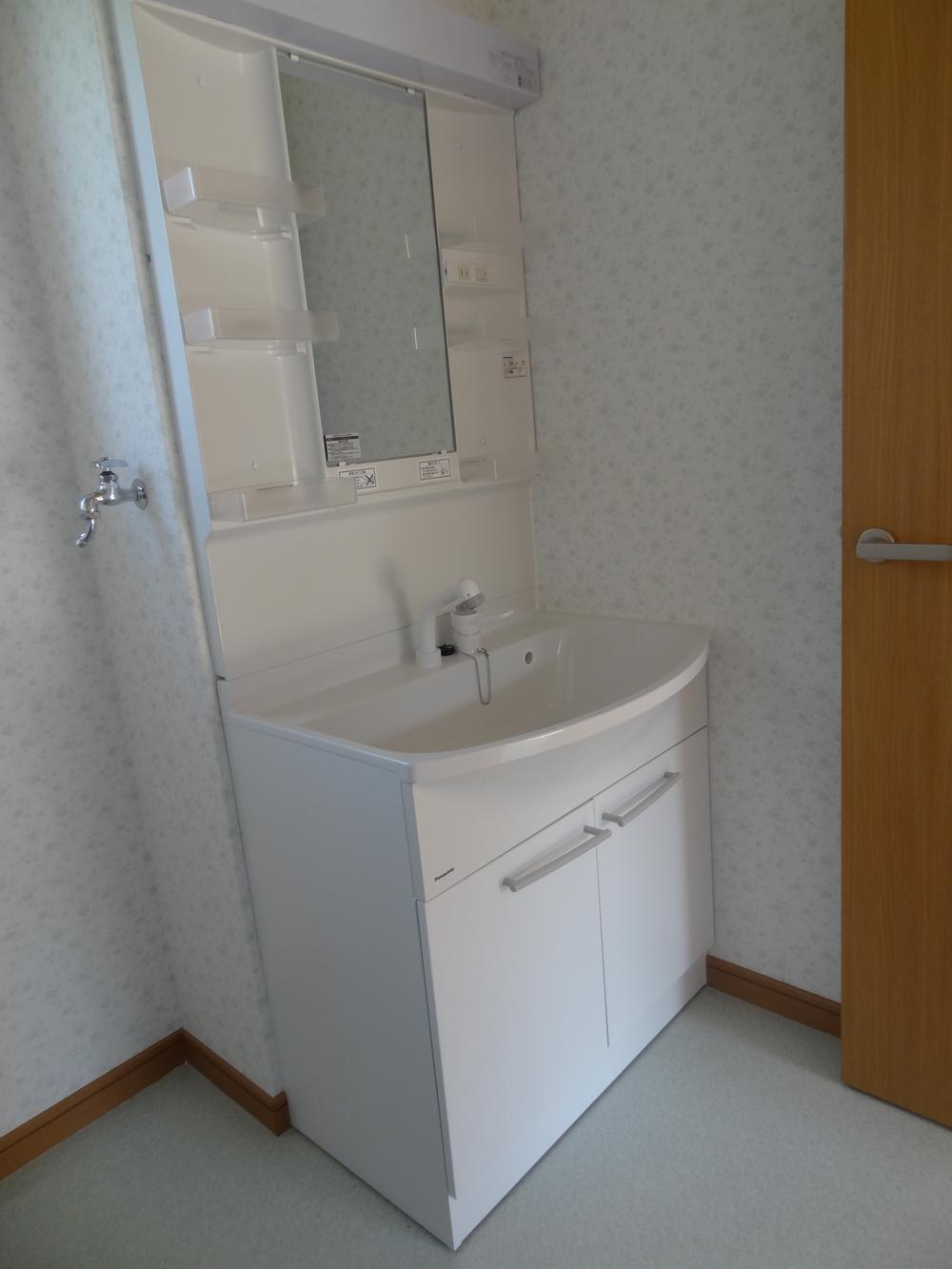 Indoor (September 2012) shooting
室内(2012年9月)撮影
Non-living roomリビング以外の居室 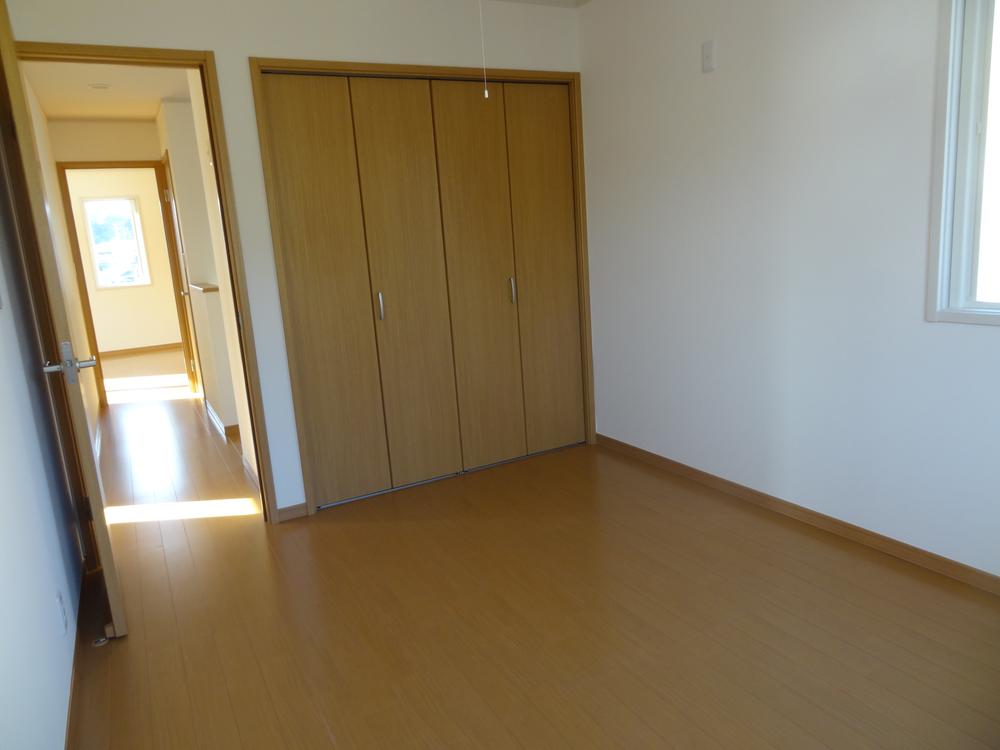 Indoor (September 2013) Shooting
室内(2013年9月)撮影
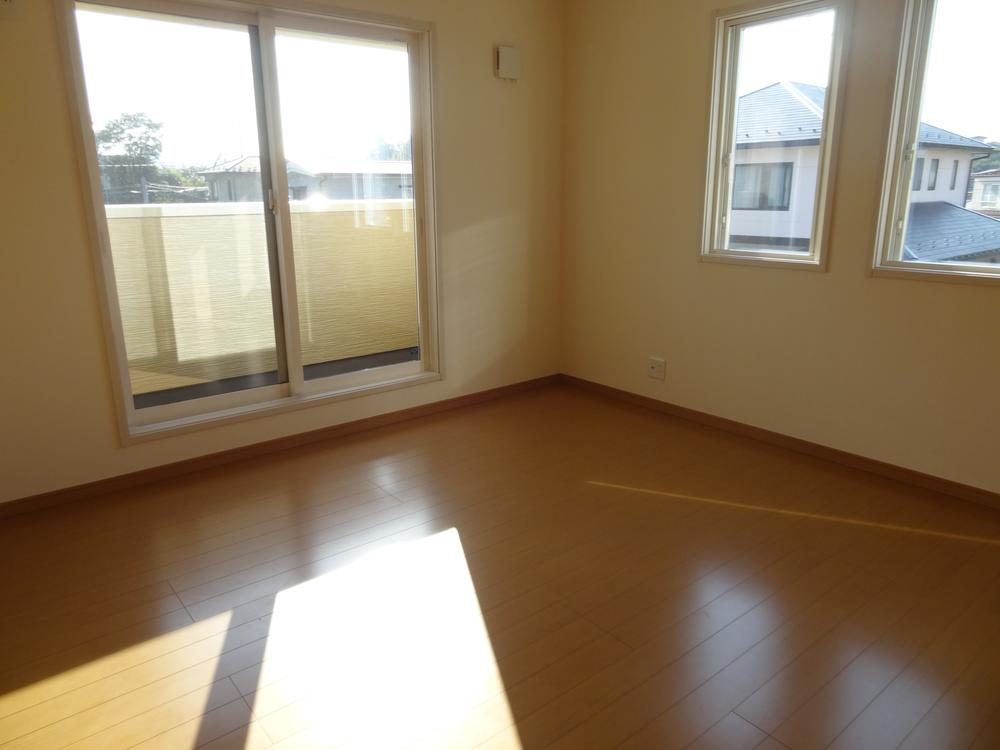 Indoor (September 2013) Shooting
室内(2013年9月)撮影
Toiletトイレ 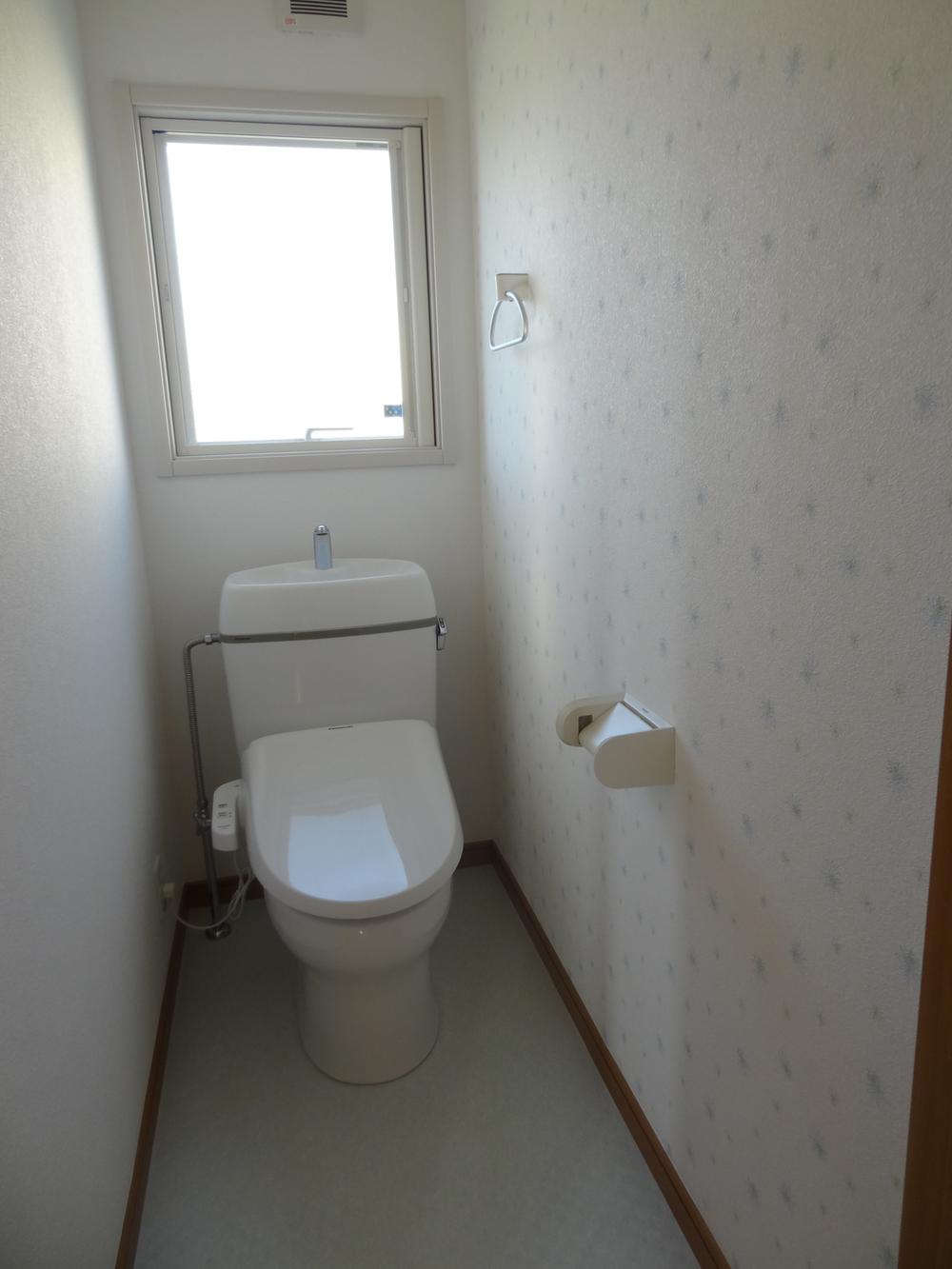 Indoor (September 2013) Shooting
室内(2013年9月)撮影
Location
|














